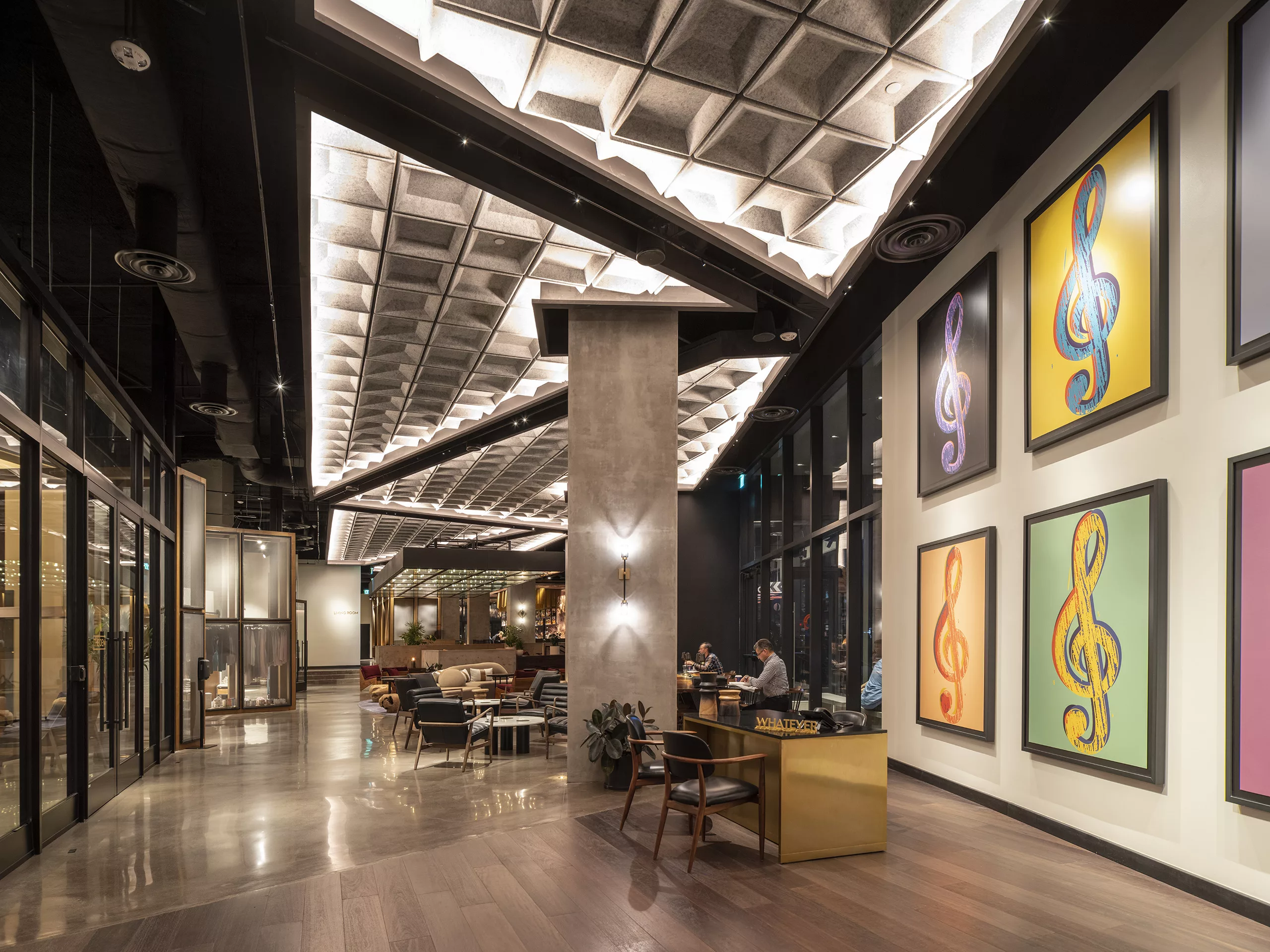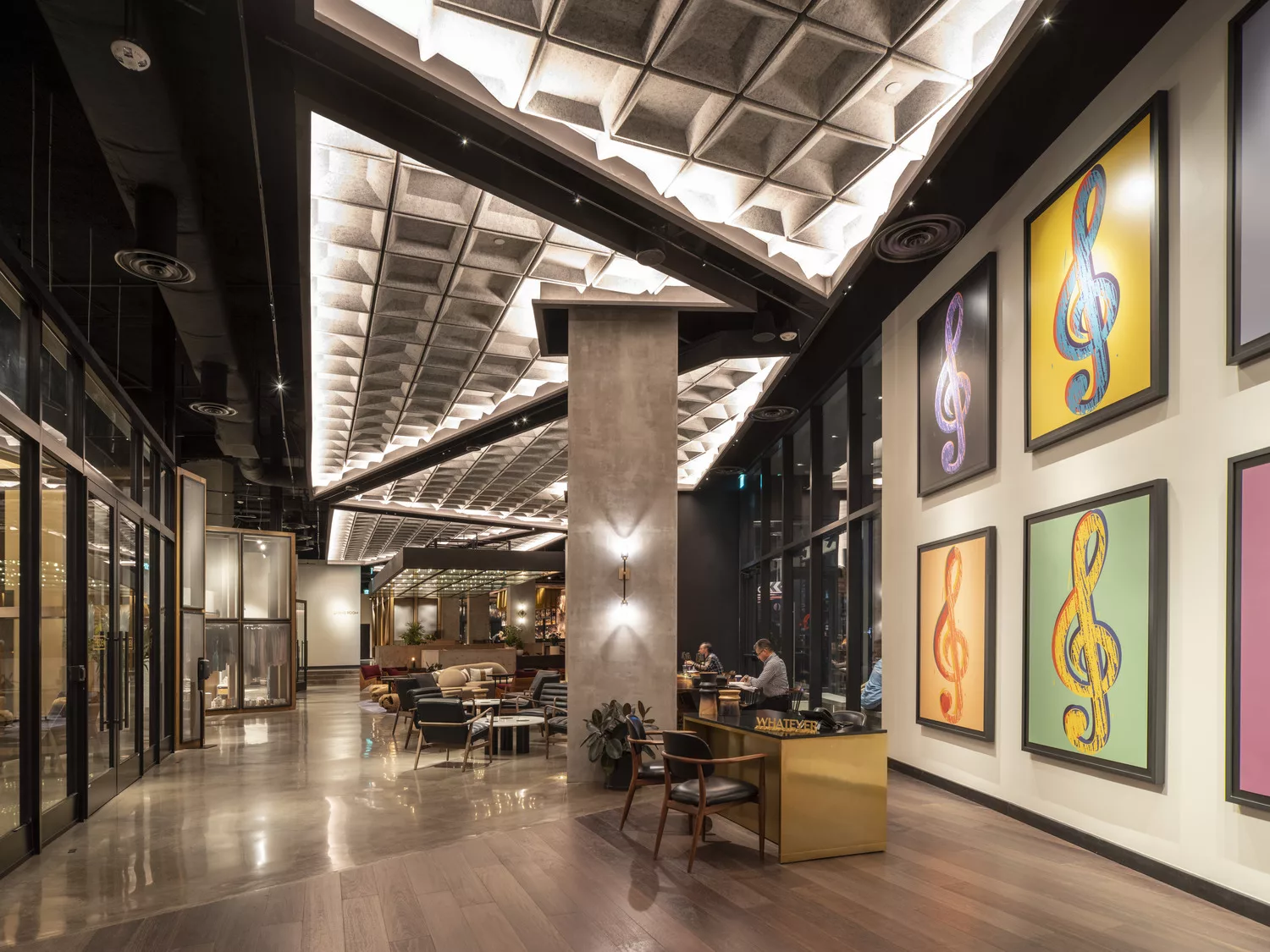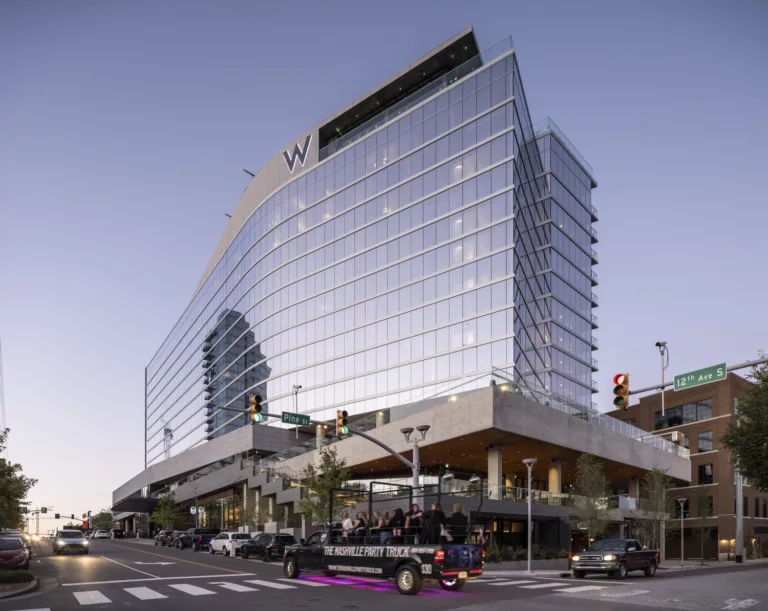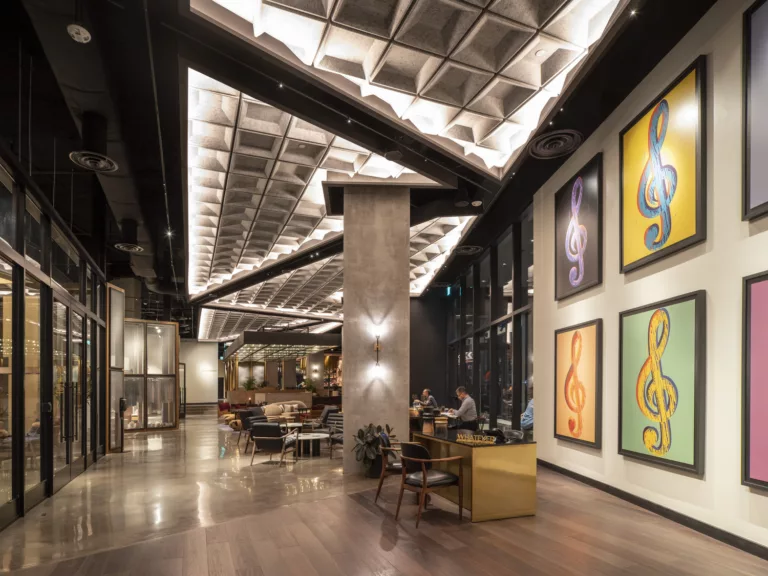W Nashville Hotel at Laurel

Team
Architect
HKS
Contractor
W. G. Yates & Sons Construction Company
Stats
PROJECT TYPE
Hospitality
COMPLETION
2021
PROJECT SIZE
438,000 ft²
MKA ROLE
Structural Engineer
Nashville, TN
W Nashville Hotel at Laurel
Centrally located near downtown's famous Music Row, this 14-story, 346-room hotel rises above a three-story podium offering retail space, a ballroom, meeting rooms, a spa and fitness center, and an outdoor deck with a pool and other amenities. The site also includes 96,000 ft² of below-grade parking. 



W Nashville Hotel at Laurel
Image Credit: Alex Fradkin


