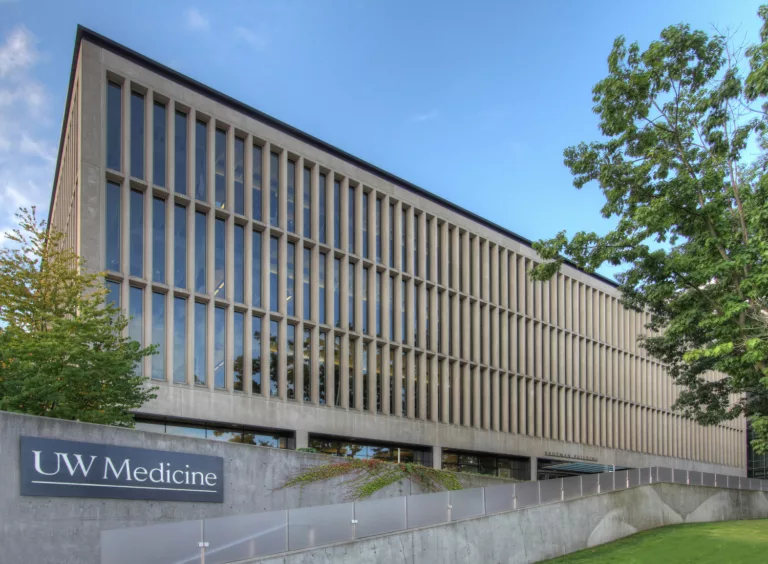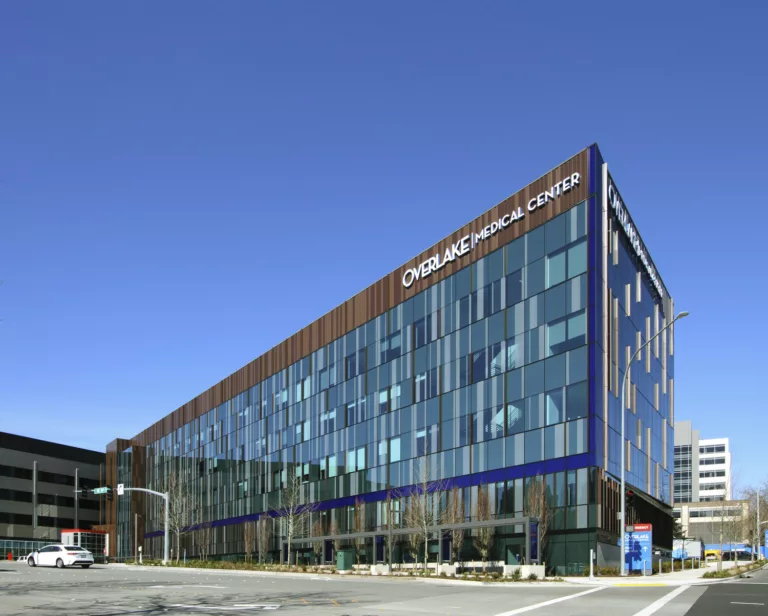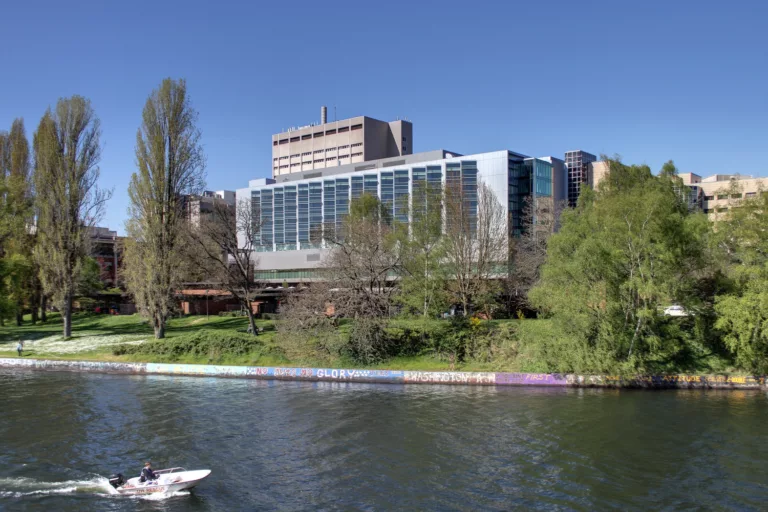UW Medicine Lake Union, Phase 2
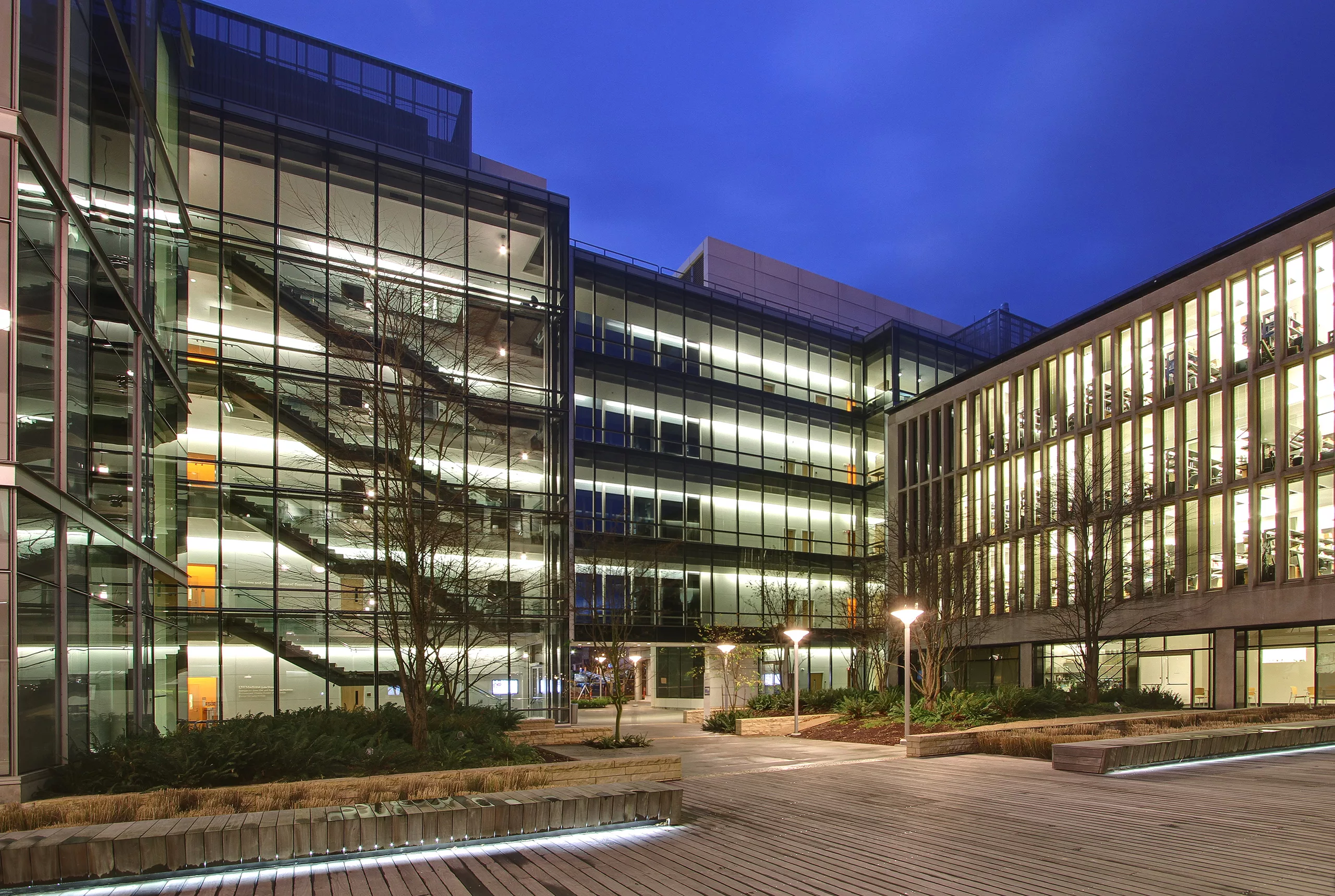
Team
Architect
MBT Architecture; Gustafson, Guthrie, Nichol
Contractor
Sellen Construction Company
Stats
PROJECT TYPE
Laboratory
COMPLETION
2008
PROJECT SIZE
433,000 ft²
MKA ROLE
Structural Engineer
Seattle, WA
UW Medicine Lake Union, Phase 2
A multi-level skybridge connects this three-building development, including one 86,000-ft² office building and a two-building research and laboratory complex totaling 197,000 ft². The project also features a below-grade vivarium, a 150-seat auditorium, a 100-person seminar room, a cafe, and parking below grade for 350 vehicles.
MKA incorporated a flat-slab system into the parking area’s design, thereby shrinking the floor-system height to 18 in and elevating the parking levels above the water table to minimize excavation—eliminating the need for a dewatering system and saving $1.5 million. 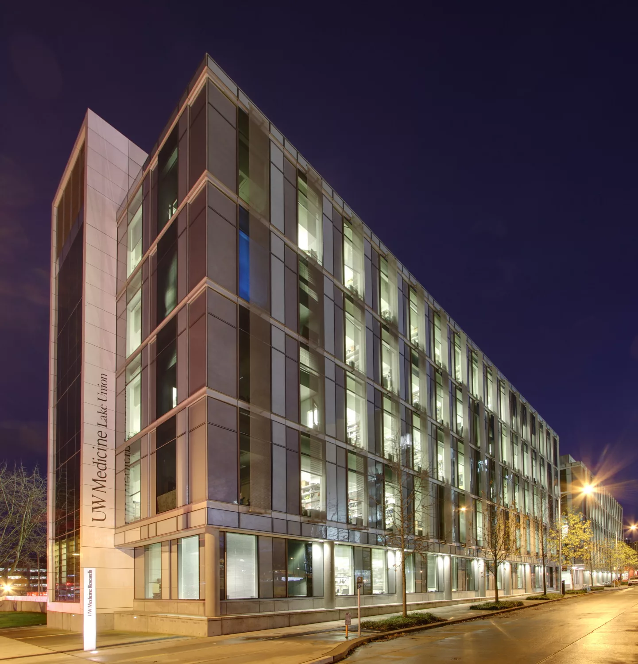
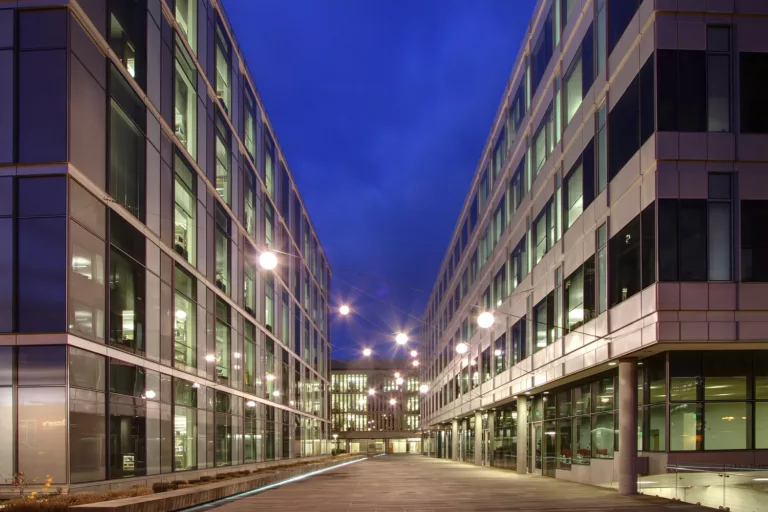
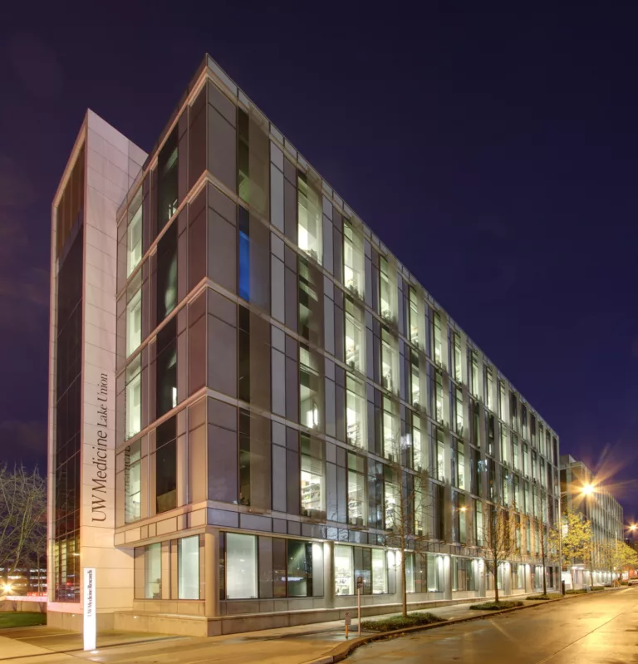
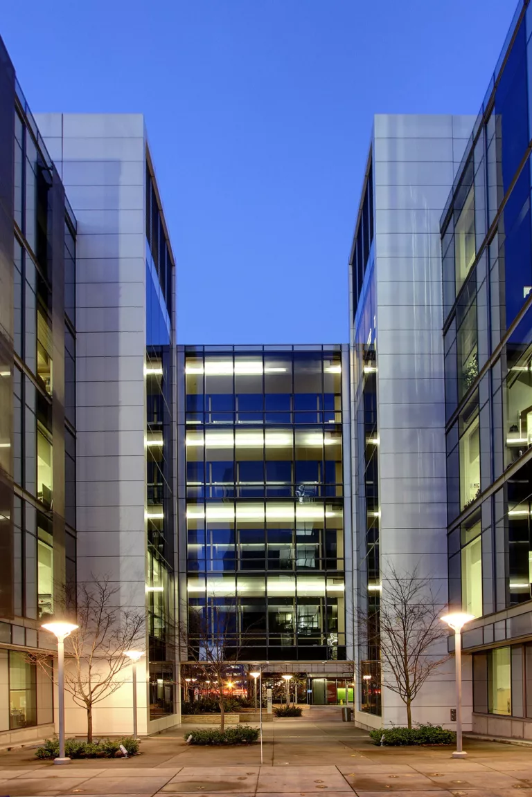
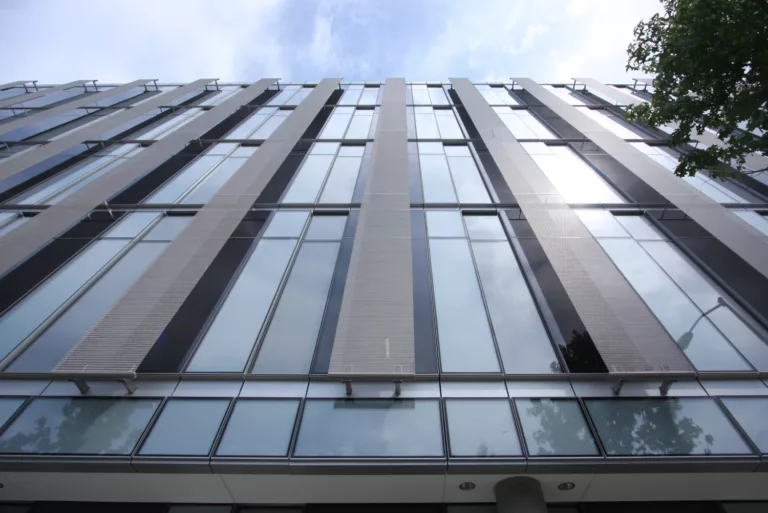
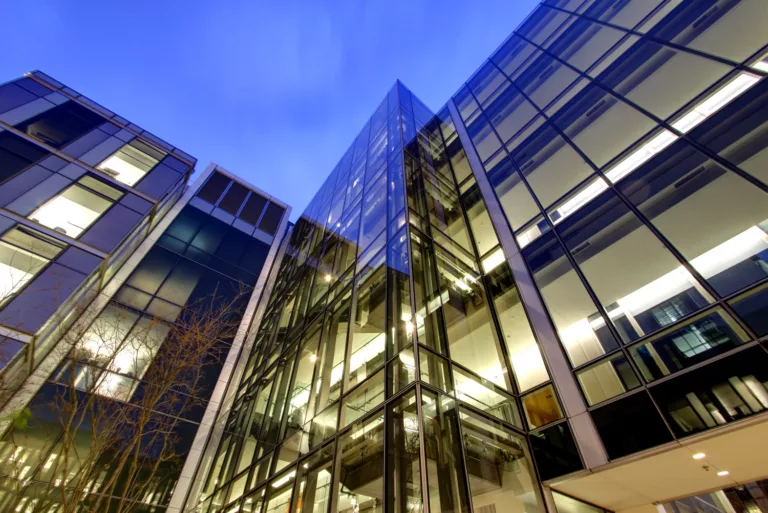
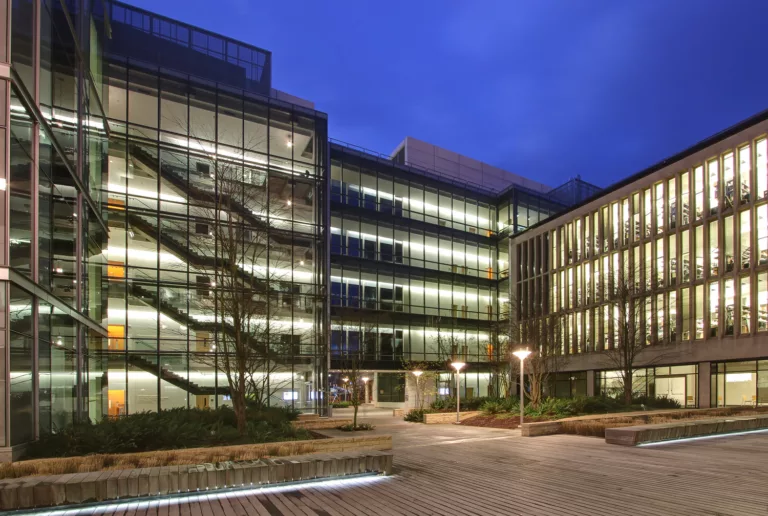
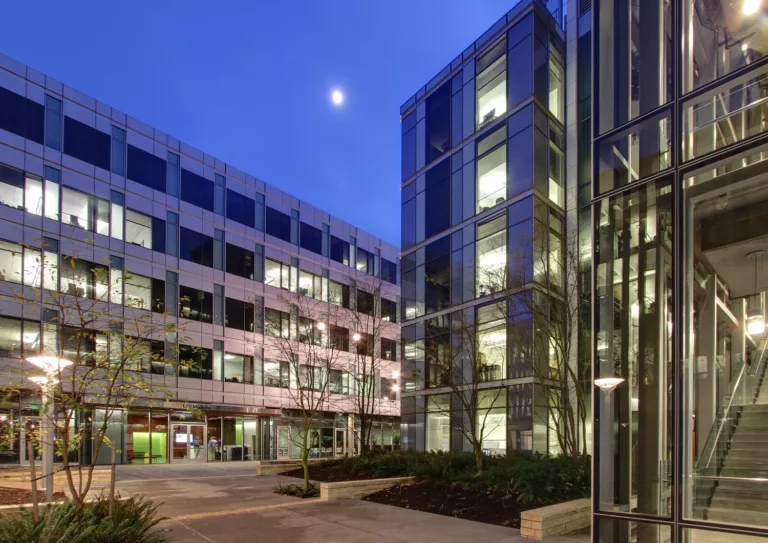
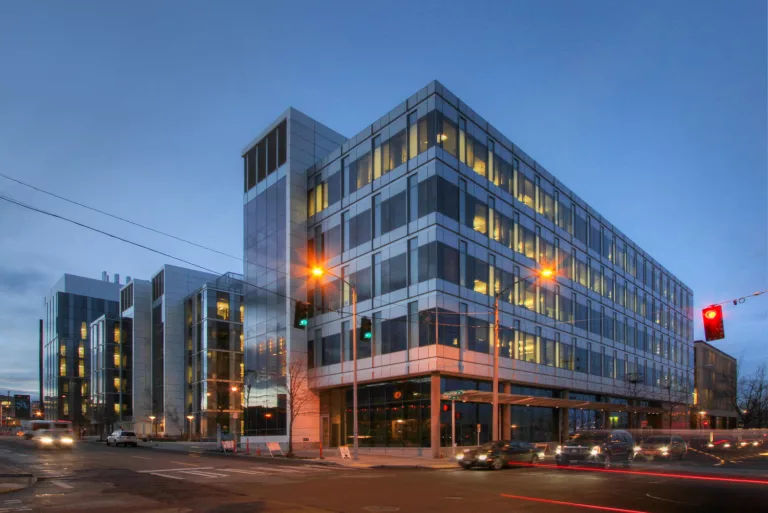
UW Medicine Lake Union, Phase 2
Awards
Award of Merit - 2011 Region Design Awards - American Institute of Architects - Northwest and Pacific Chapter
Honor Award - 2009 Civic Design Awards - American Institute of Architects - Washington Chapter
