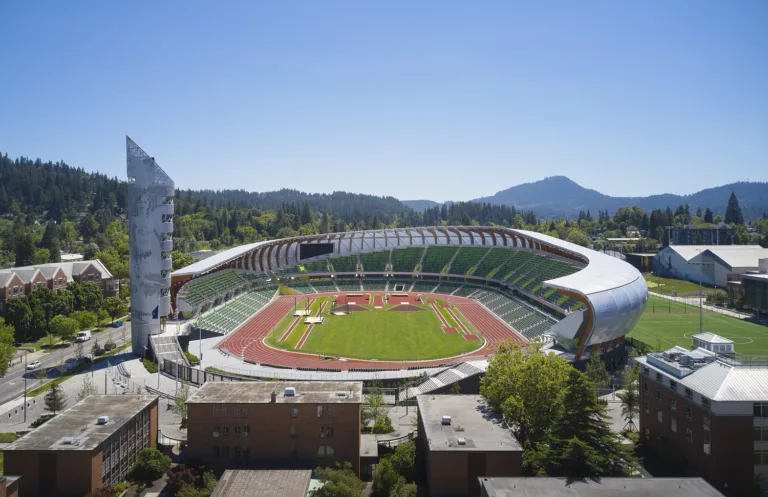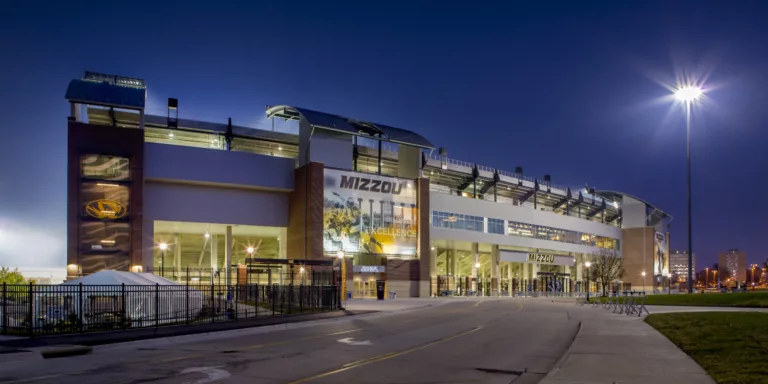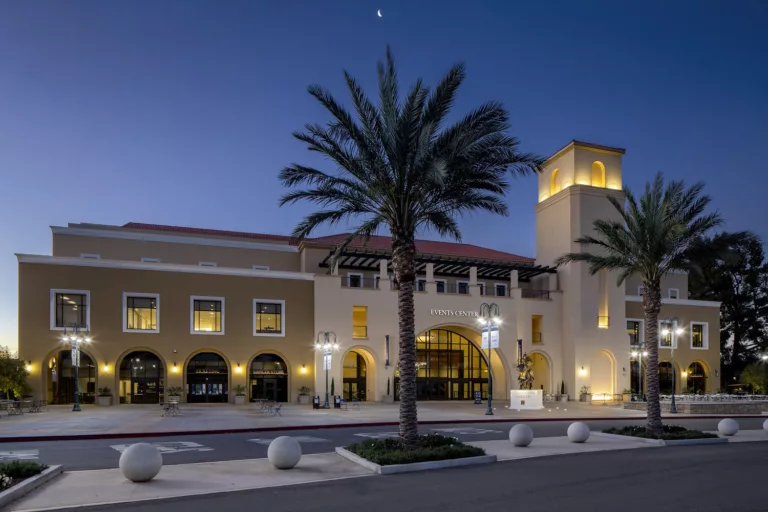University of Portland Beauchamp Recreation and Wellness Center
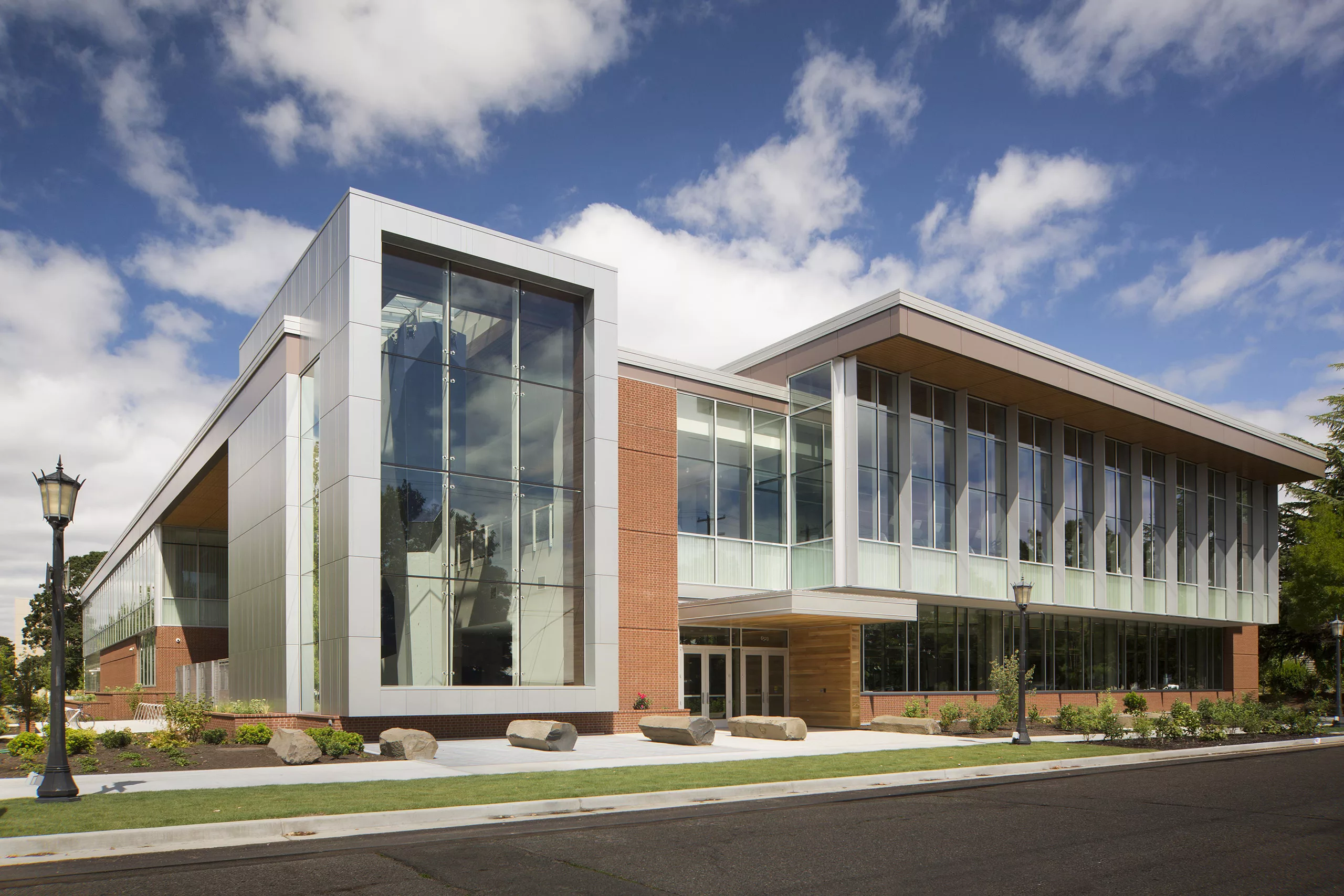
Team
Architect
HOK, w/Soderstrom Architects
Contractor
Skanska USA
Stats
PROJECT TYPE
Sports
COMPLETION
2016
PROJECT SIZE
63,000 ft²
MKA ROLE
Structural and Civil Engineer
Portland, OR
University of Portland Beauchamp Recreation and Wellness Center
This two-story recreation and wellness center includes two gymnasiums, a suspended running track, climbing wall, weight and cardio rooms, outdoor recreation space, locker rooms, and student wellness and university offices. The facility’s steel structure is architecturally exposed and incorporates buckling restrained braces to improve overall seismic performance and reduce foundation and lateral system costs.
Civil elements designed to achieve site-wide net zero stormwater discharge include low-impact development techniques such as bioretention planters, a permeable paving surface parking lot, and three dry wells to infiltrate all remaining site stormwater. The design also extended the campus water well system and incorporated in-building greywater reuse to curb escalating water and sewer charges. 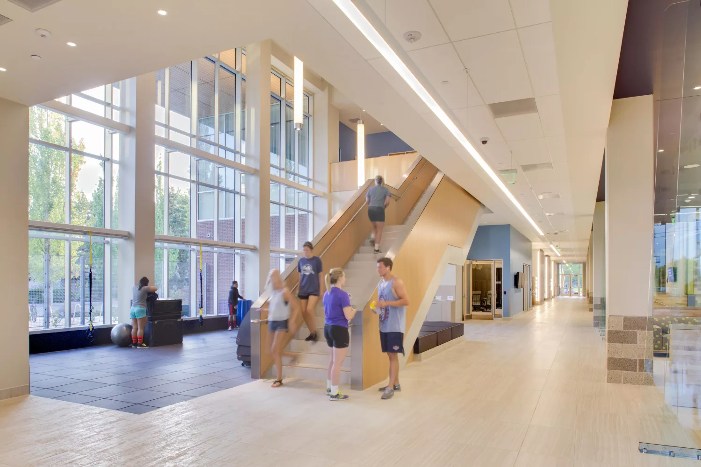
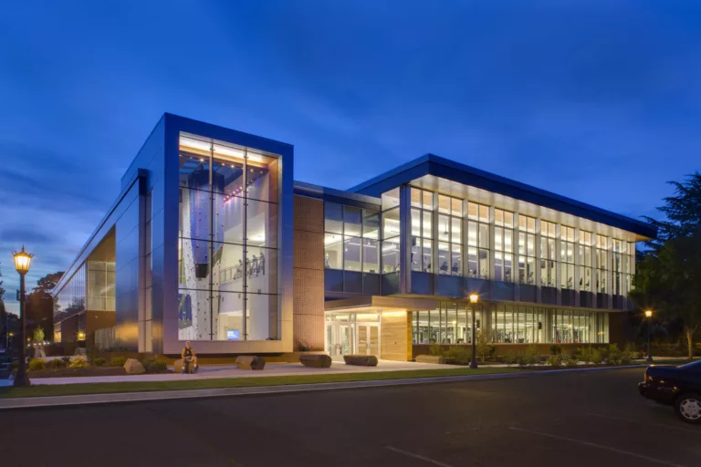
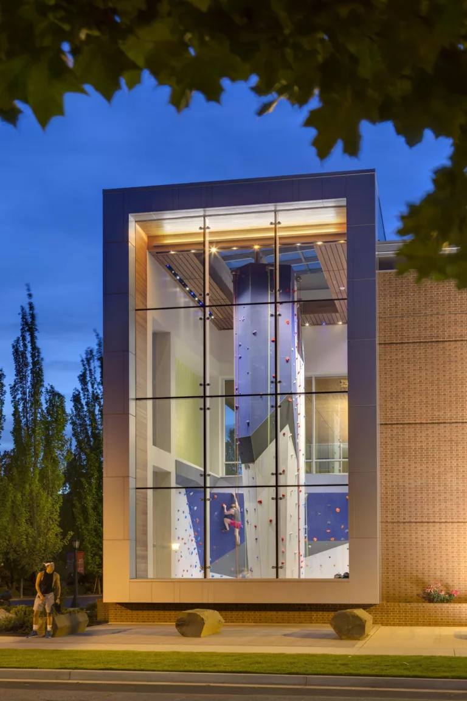
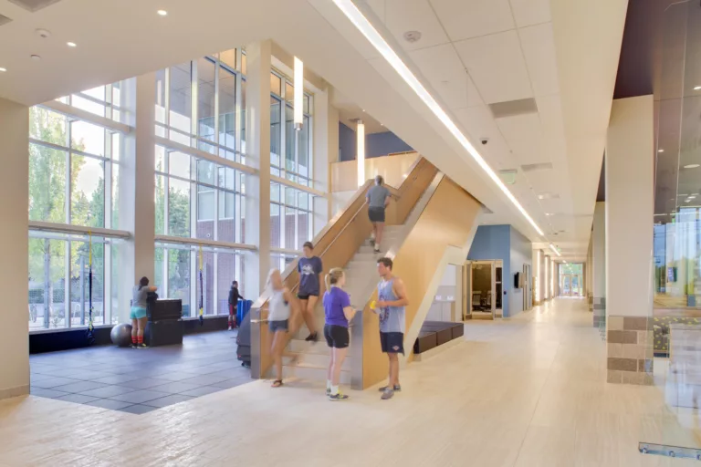
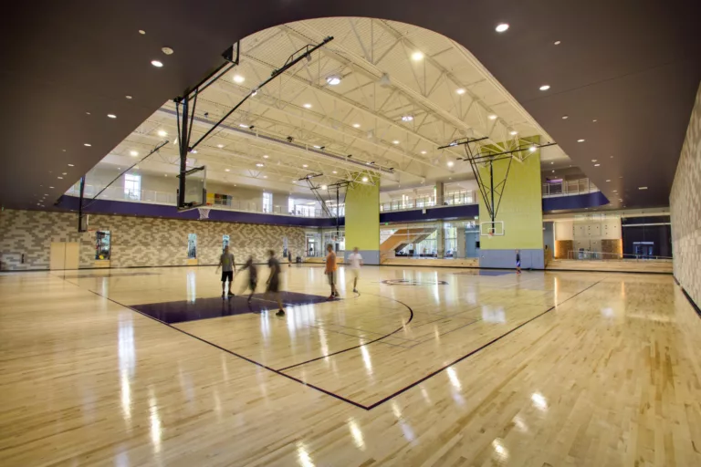
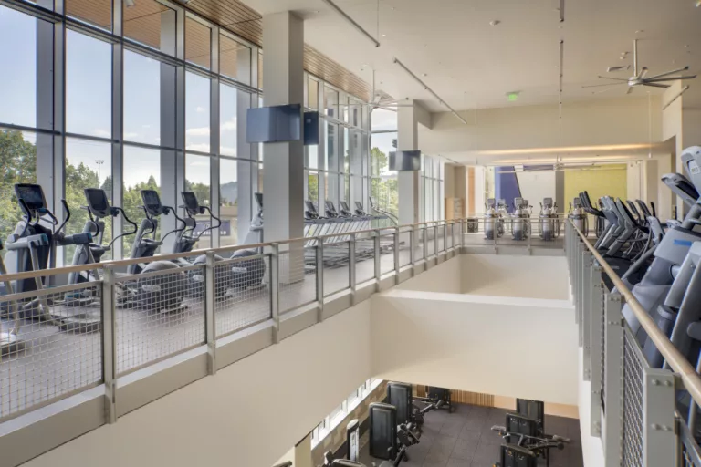
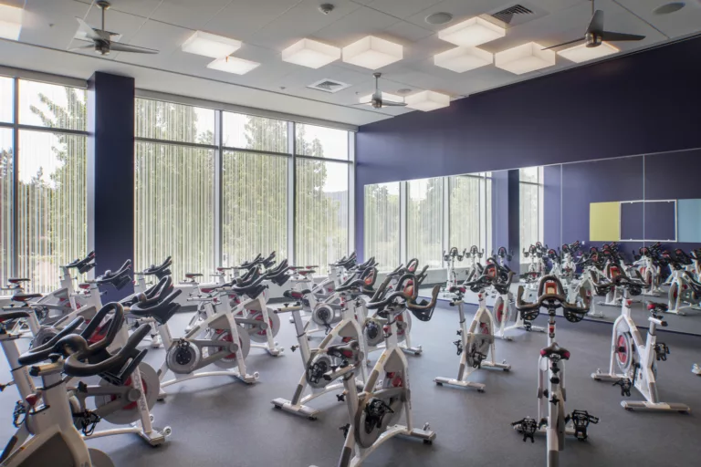
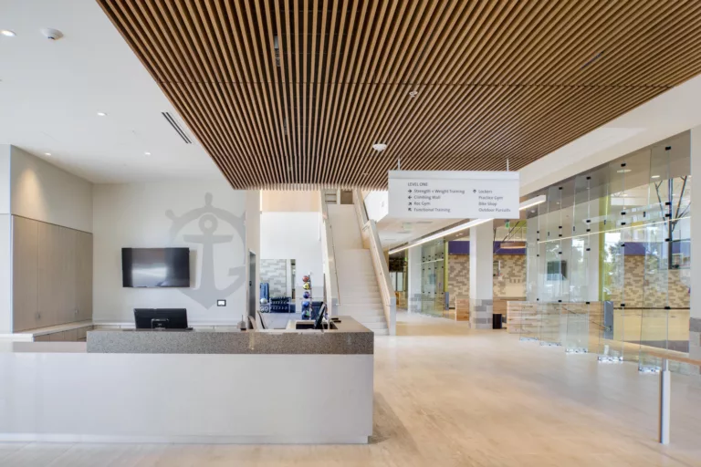
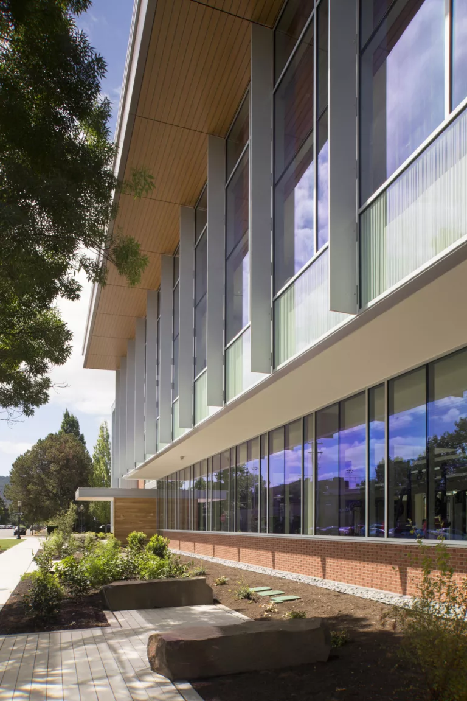

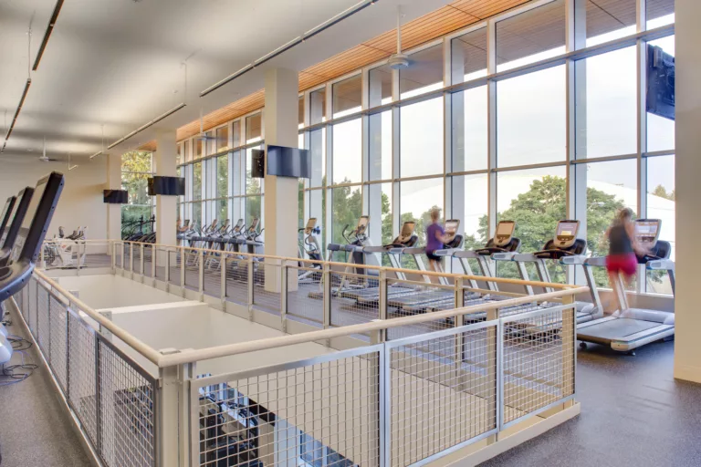
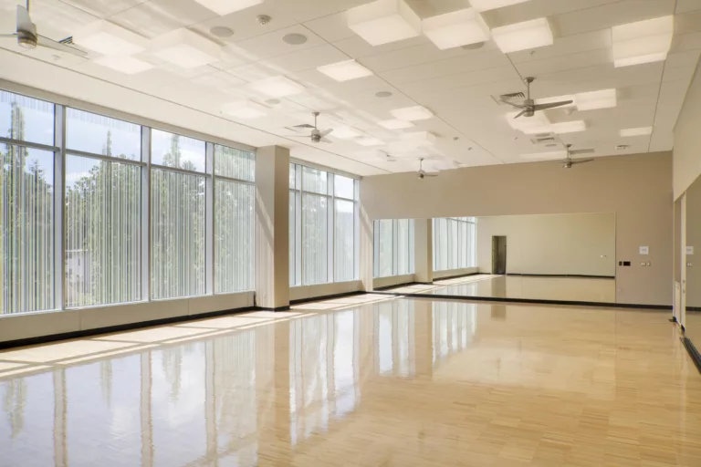
University of Portland Beauchamp Recreation and Wellness Center
Image Credit: Stephen Cridland
