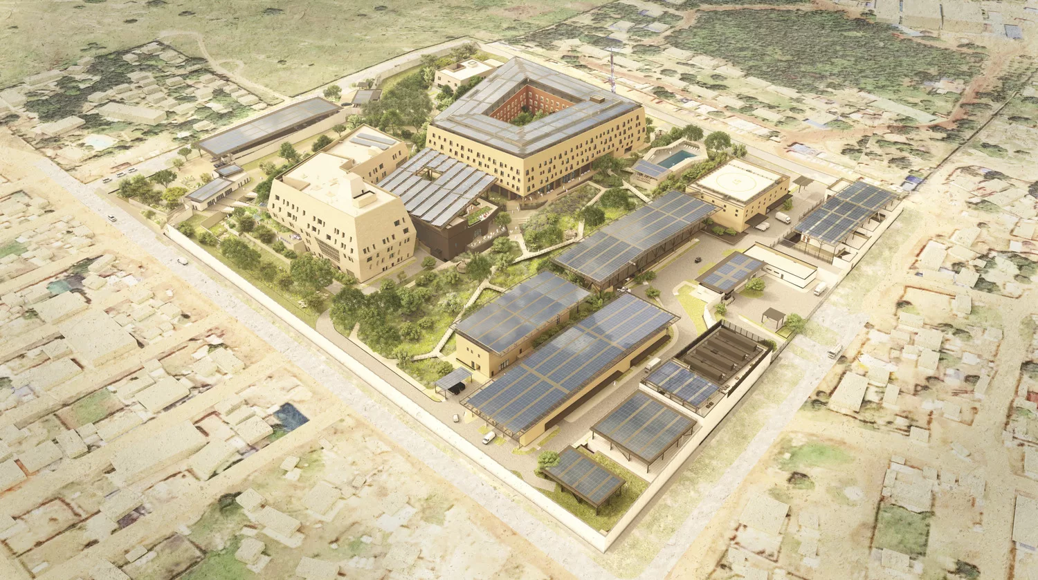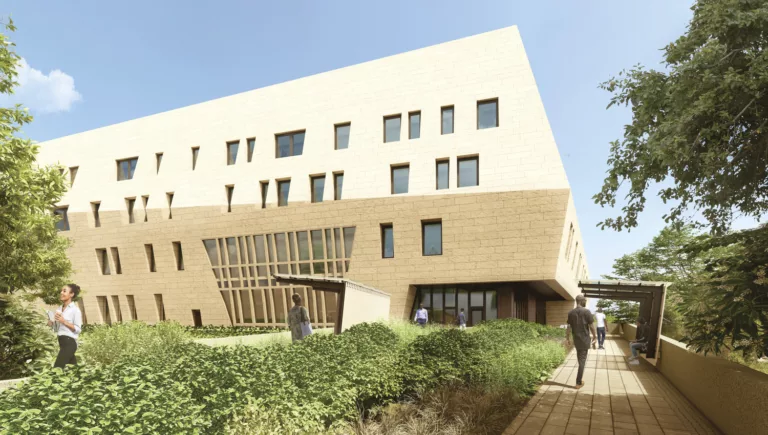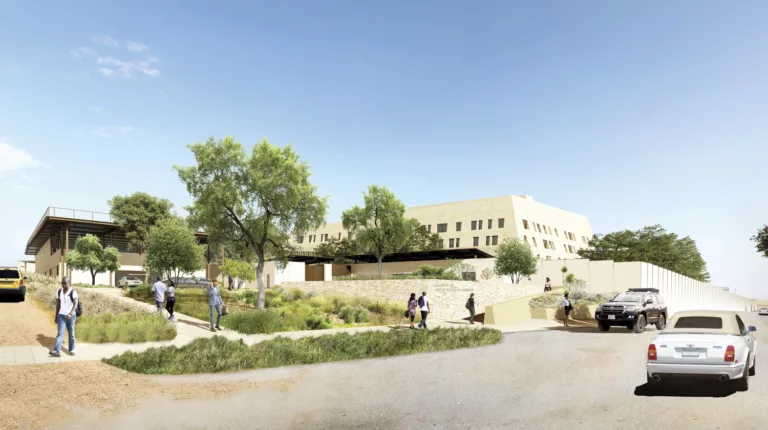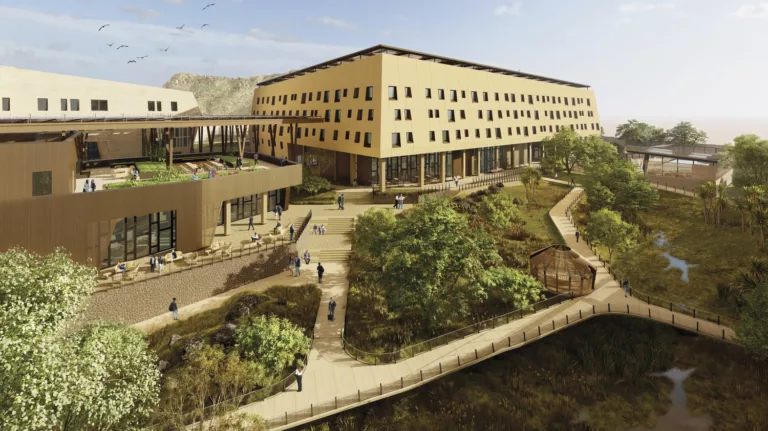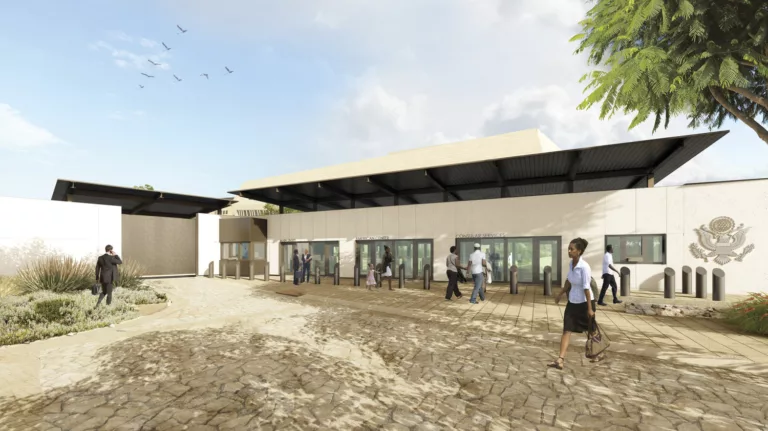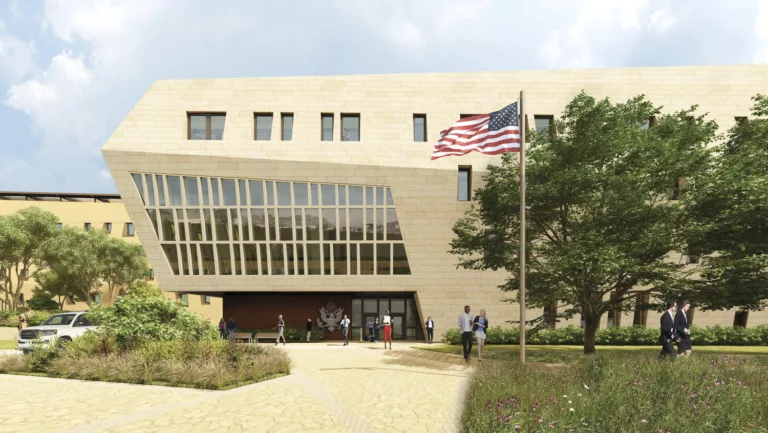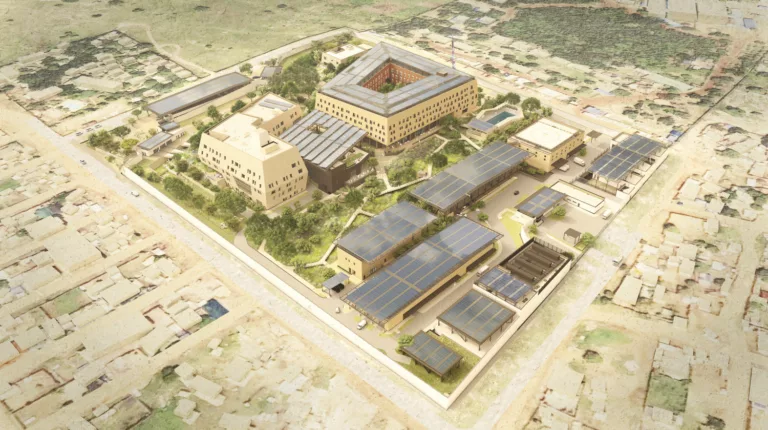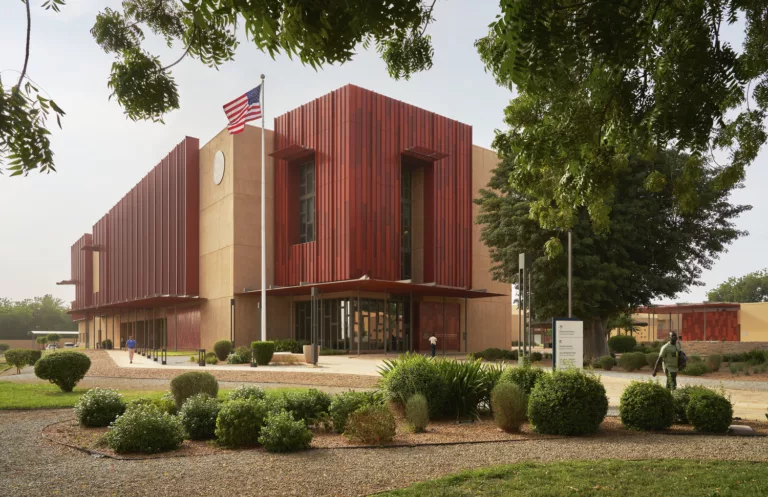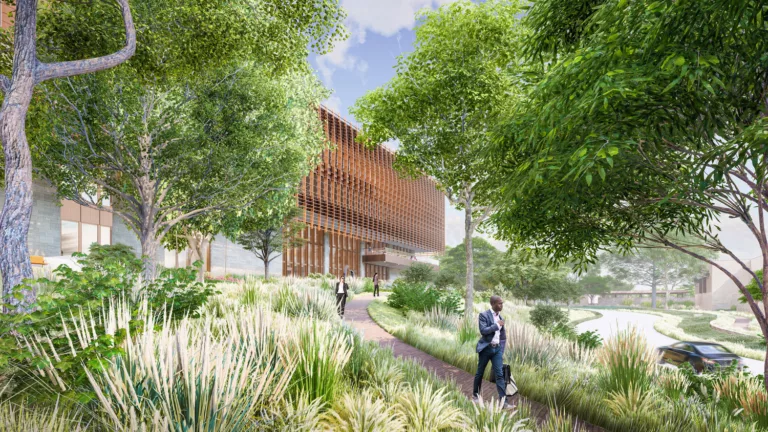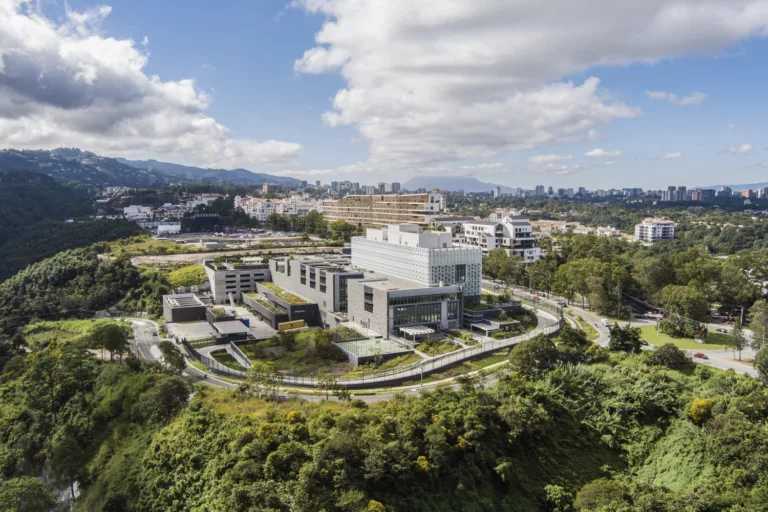U.S. Embassy in Juba
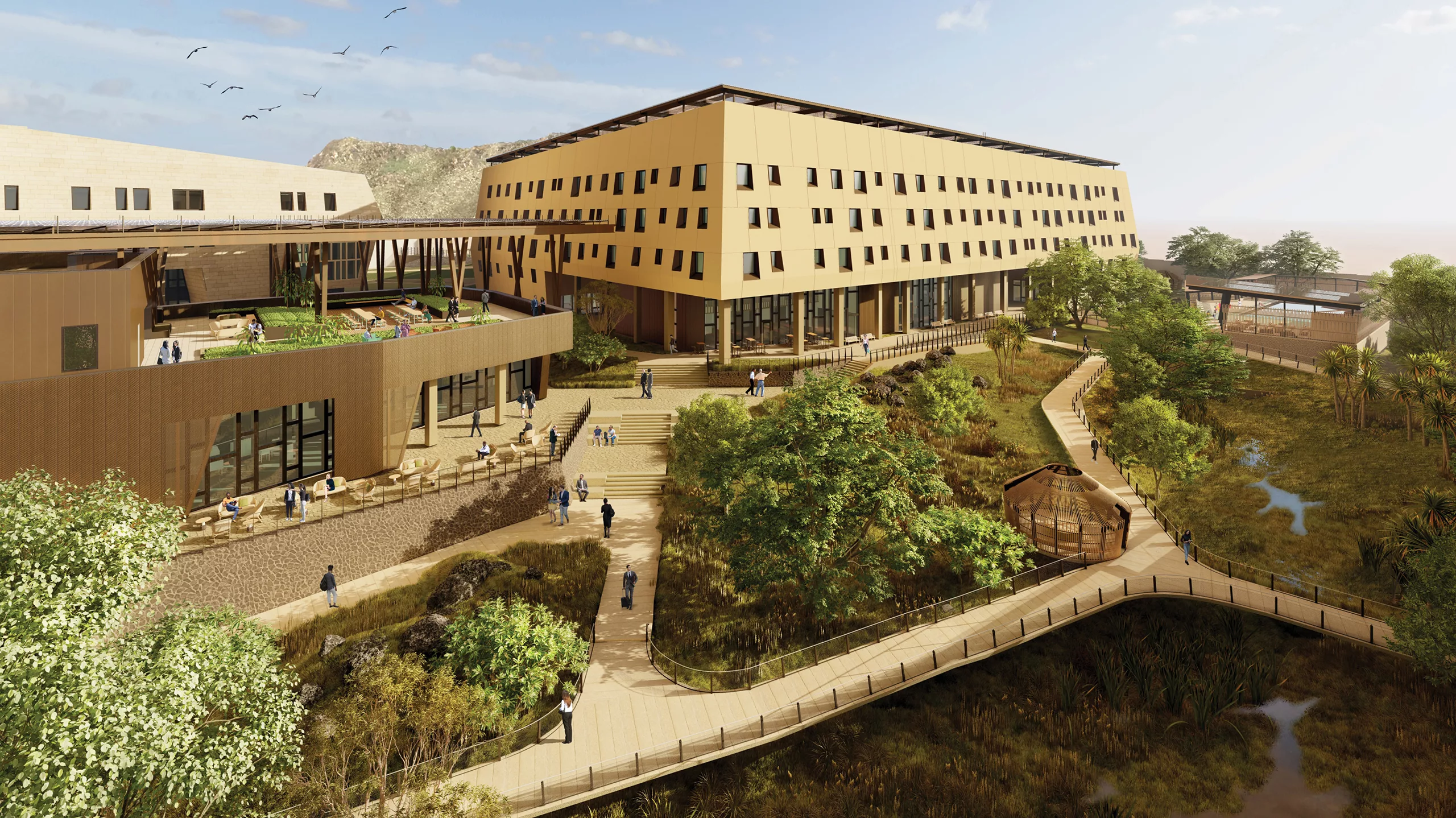
Team
Architect
The Miller Hull Partnership; Knot Studio
Contractor
Caddell Construction
Stats
PROJECT TYPE
Civic
COMPLETION
Est. 2028
PROJECT SIZE
601,714 ft² / 19 acres
MKA ROLE
Structural and Civil Engineer
Juba, South Sudan
U.S. Embassy in Juba
MKA provided the master planning and bridging design for this multi-building new embassy compound featuring a chancery, diplomatic housing building, chief of mission residence, warehouse building with a rooftop helipad, support spaces, and other facilities for the embassy community. Several unique, additional structures located on the site include three elevated pedestrian bridges and a radio tower.
The resilient compound covers nearly three dozen acres and includes many sustainable solutions. MKA's civil site design combines wastewater treatment techniques for employing rainfall, stormwater, and greywater to create a net-zero water strategy for the site. Innovative grading design addressed topography challenges related to the site's slope and shallow bedrock. 