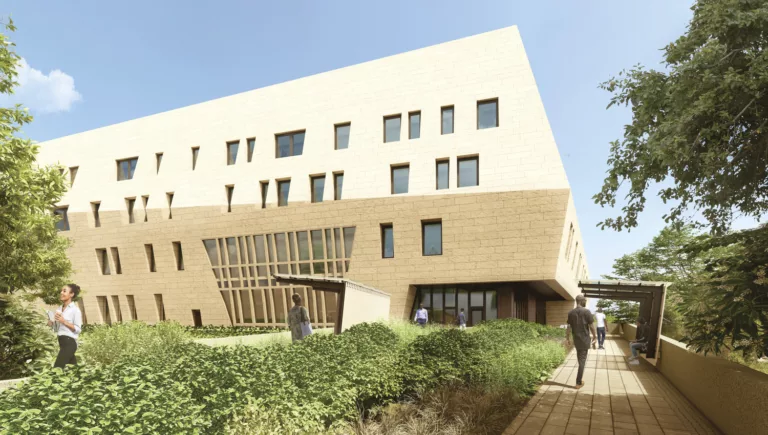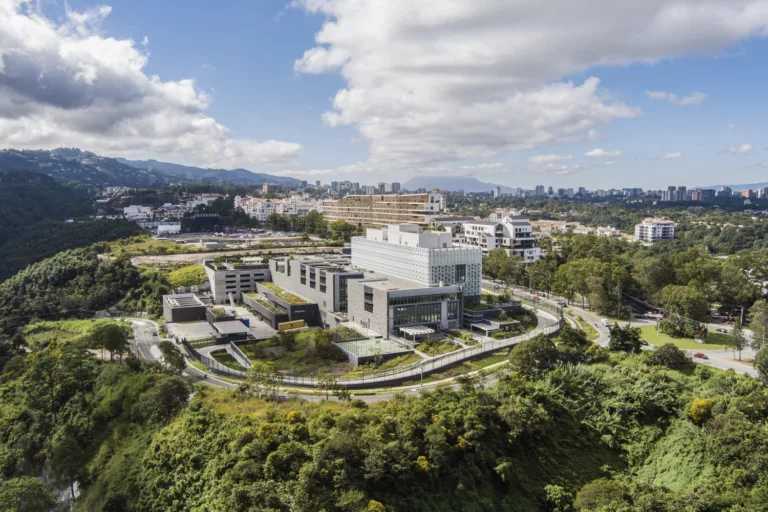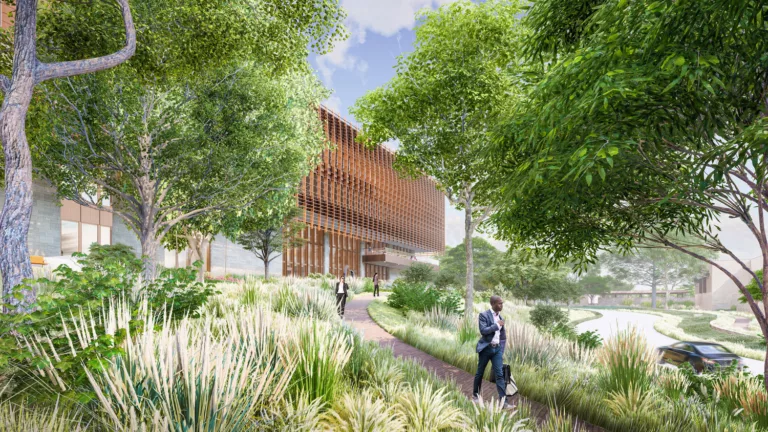U.S. Embassy in Niamey
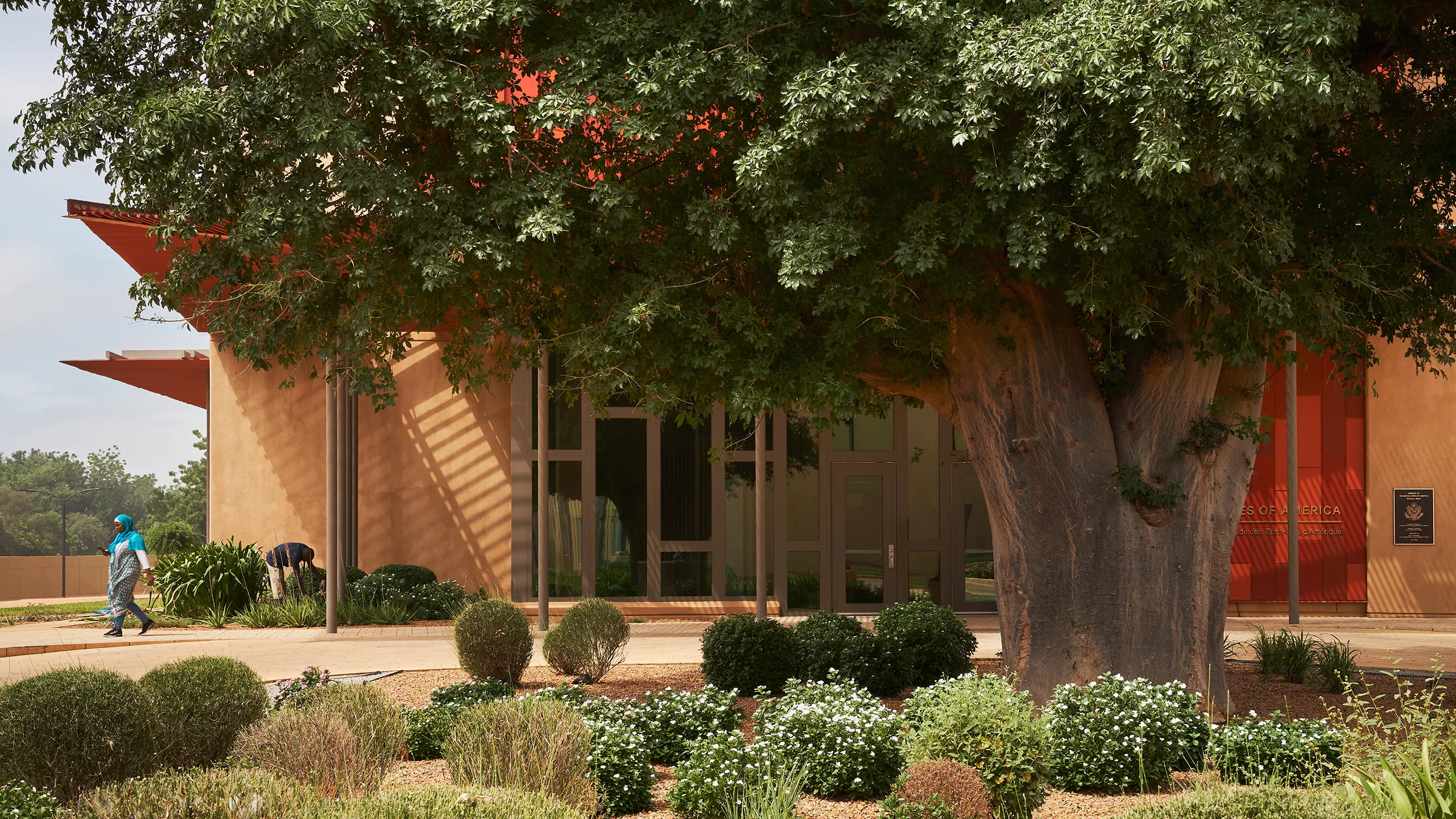
Team
Architect
The Miller Hull Partnership, w/Page Southerland Page; AECOM
Contractor
BL Harbert International
Stats
PROJECT TYPE
Civic
COMPLETION
2022
PROJECT SIZE
15,465 m² / 10 acres
MKA ROLE
Structural and Civil Engineer
Niamey, Niger
U.S. Embassy in Niamey
MKA provided the master planning and bridging design for this multi-building new embassy compound featuring a chancery building, replacement of aging structures, community and support facilities, an addition to the existing marine security guard residence, a new secure entry sequence, upgraded utilities, and on-property staff parking.
The 10-acre embassy also features one of the largest interior courtyards of any U.S. Embassy. The safe, resilient, and sustainable design included civil solutions addressing the region’s extremely arid climate via on-site recovery and treatment of all wastewater to provide 87 percent of the embassy’s irrigation needs, low-flow plumbing to curb the local potable water supply by 36 percent, and the ability to capture and slowly release 90 percent of the rainwater that falls on site. The embassy is the first project in Western Africa to receive LEED Platinum certification. The project was awarded Global Best Project in the Government Building category by Engineering News-Record magazine in 2022. 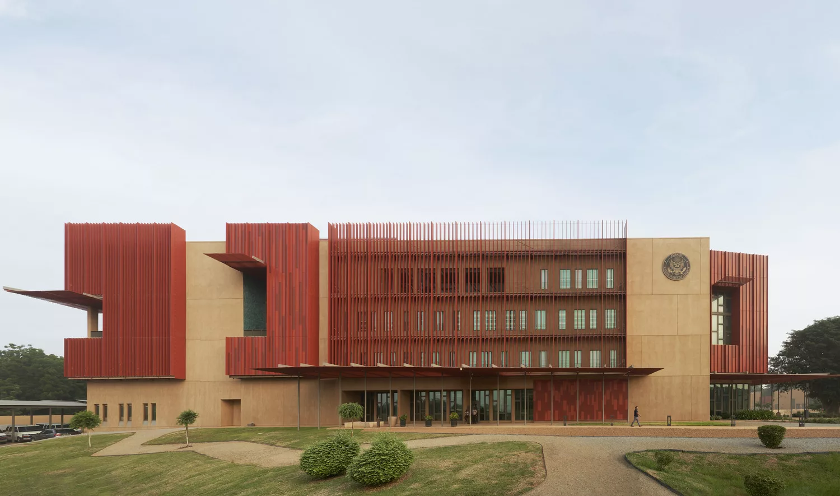
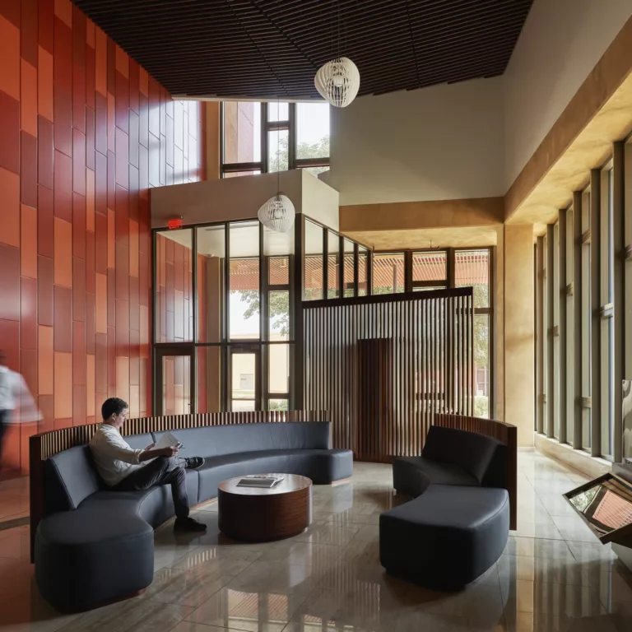
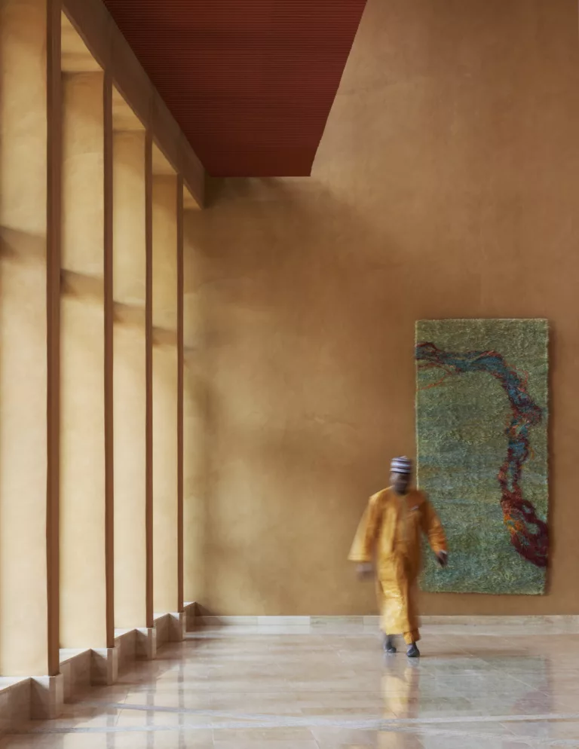
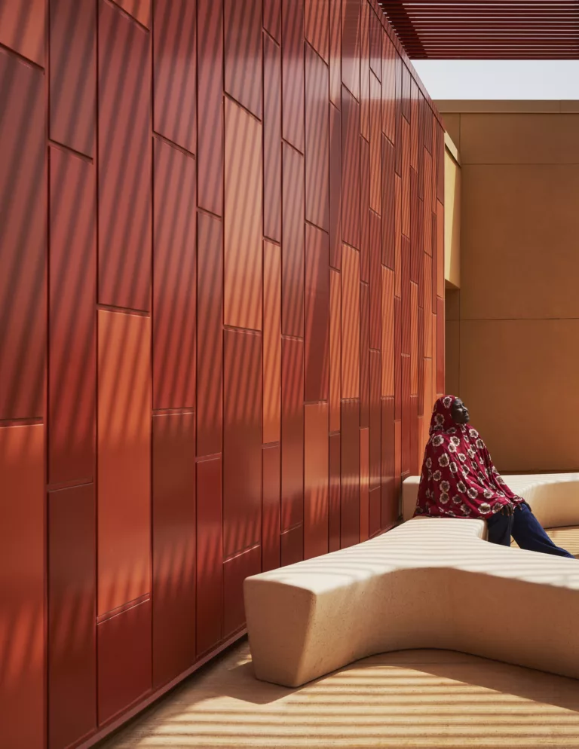
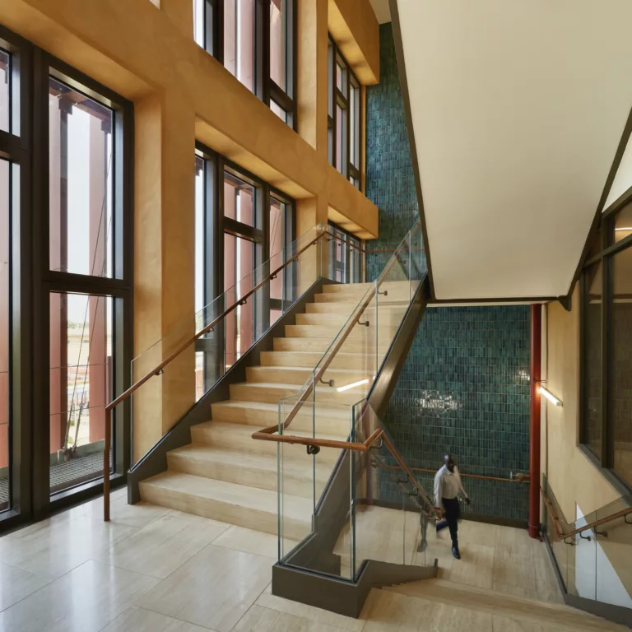
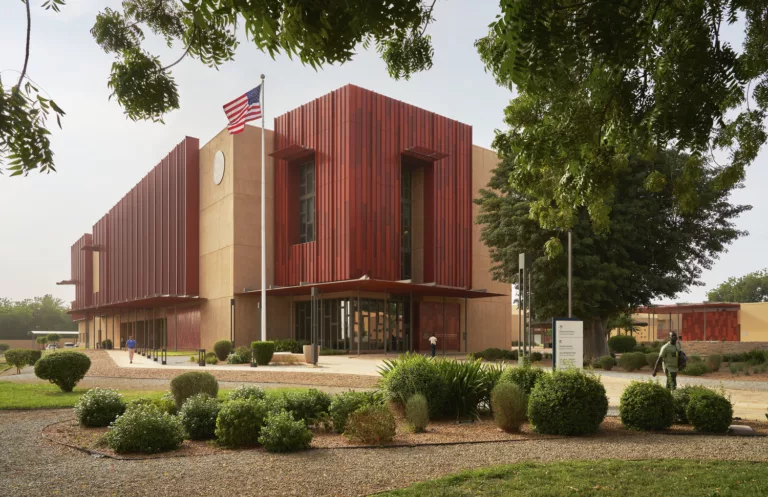
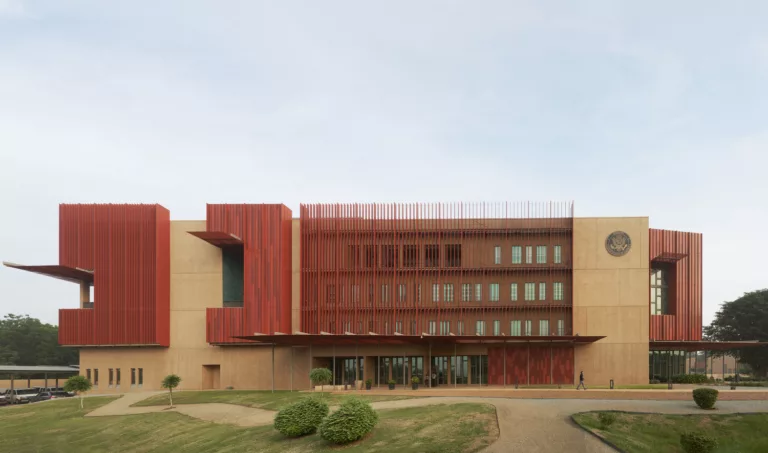
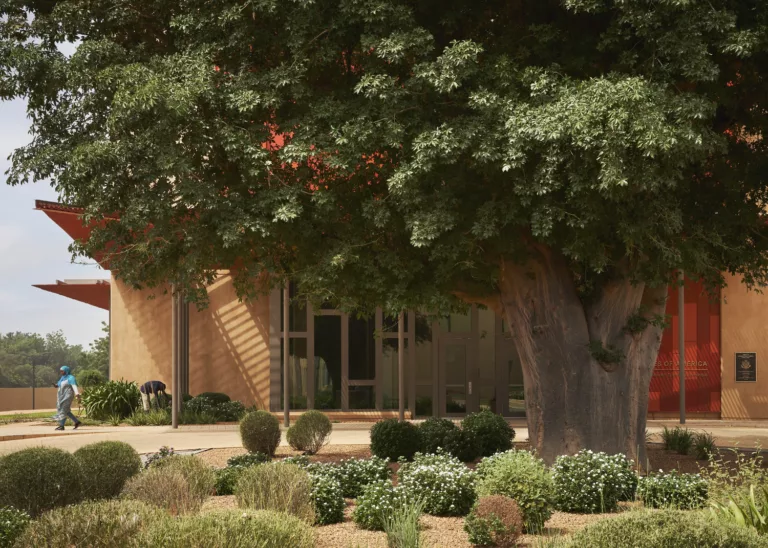
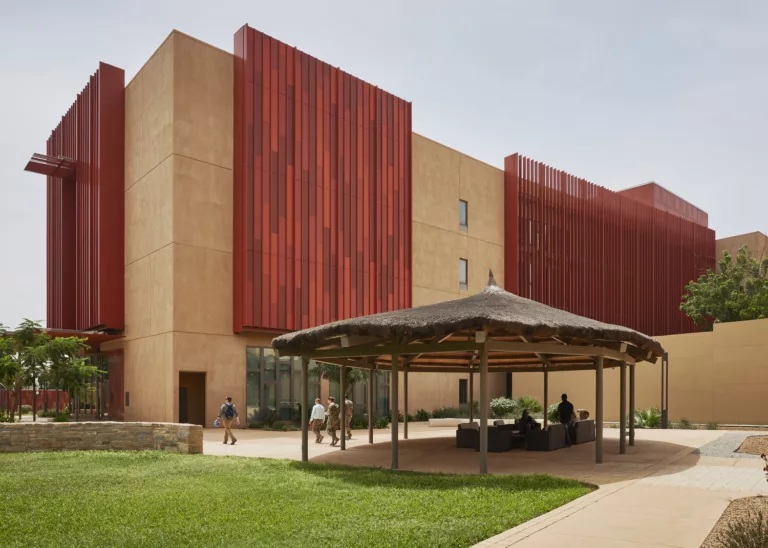
U.S. Embassy in Niamey
Image Credit: Kevin Scott
Awards
Global Best Project - Government Building Category - Engineering News-Record
