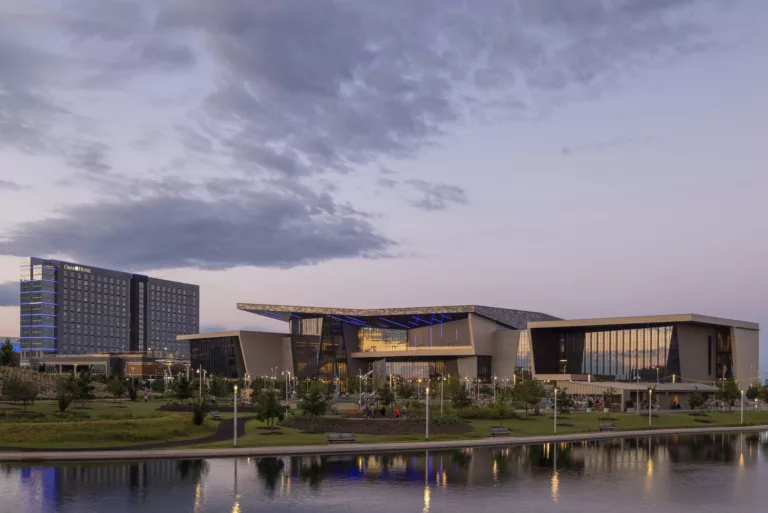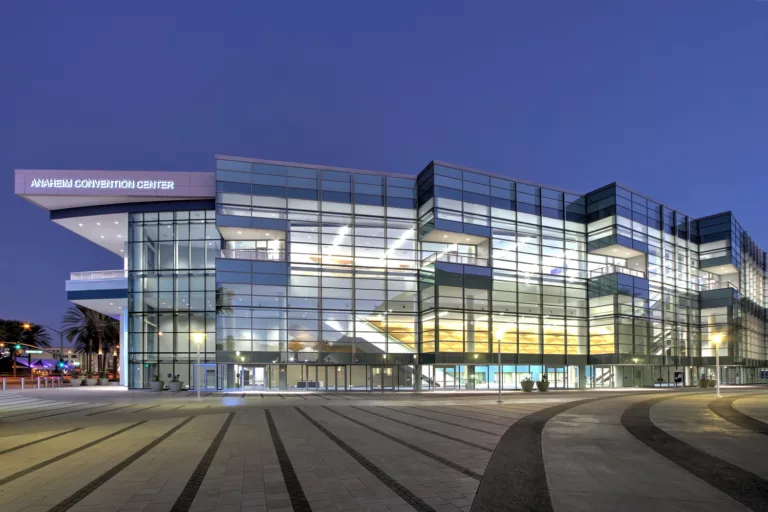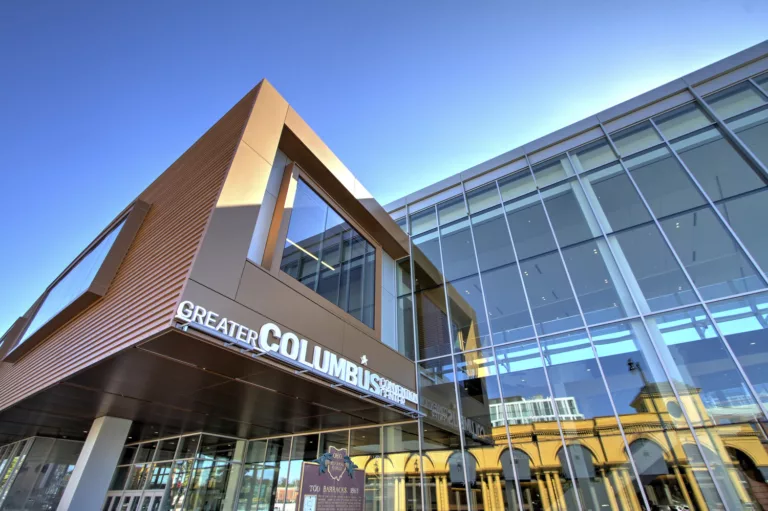Tinley Park Convention Center Expansion
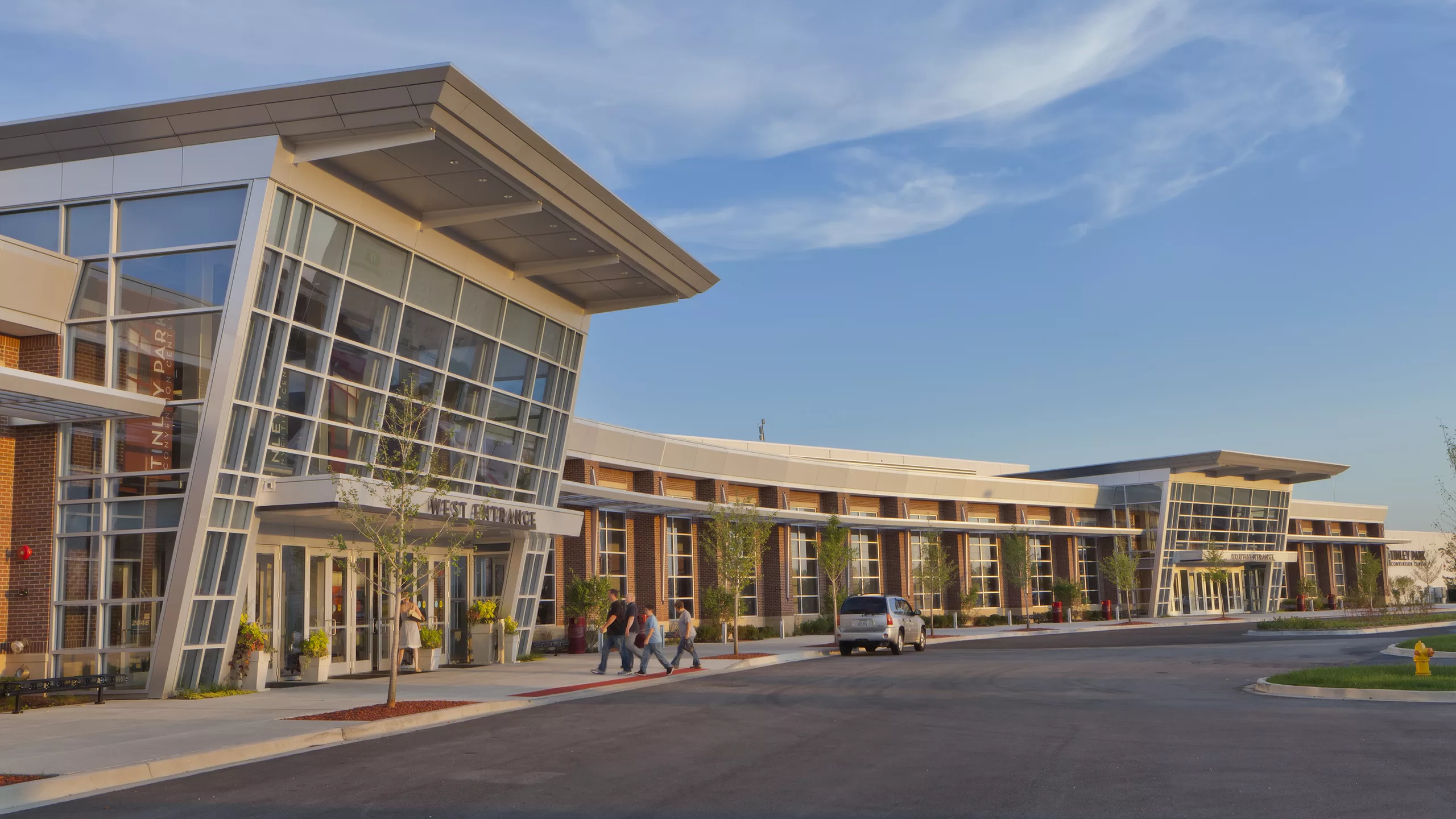
Team
Architect
Populous
Contractor
Wm A. Randolph
Stats
PROJECT TYPE
Convention Center
COMPLETION
2011
PROJECT SIZE
60,000 ft² / 2 acres
MKA ROLE
Structural and Civil Engineer
Tinley Park, IL
Tinley Park Convention Center Expansion
Expanding an existing two-story convention center, Tinley Park added exhibition hall and divisible meeting space, a junior ballroom, a new south entry, and a new building frontage/pedestrian concourse. MKA collaborated with the geotechnical consultant to implement a stone column foundation system that allowed the spread footing to span across the existing utilities and avoid the cost of relocation. With portions of the expansion creating snow drift conditions on the existing building roof beyond load-carrying capacity, MKA implemented a new 132-ft-long steel truss to strengthen the existing exhibition hall roof, augmenting the facility's snow drift load-bearing capacity and architecturally matching the profile of the original 7-ft-tall roof joists.
MKA also provided civil site design for the two-acre project site, including close coordination with the architect to design the expansion hardscape and its integration with an adjacent new parking lot, which was designed by another firm. Additionally, several public watershed and storm drainage lines required relocating as they conflicted with the expansion. 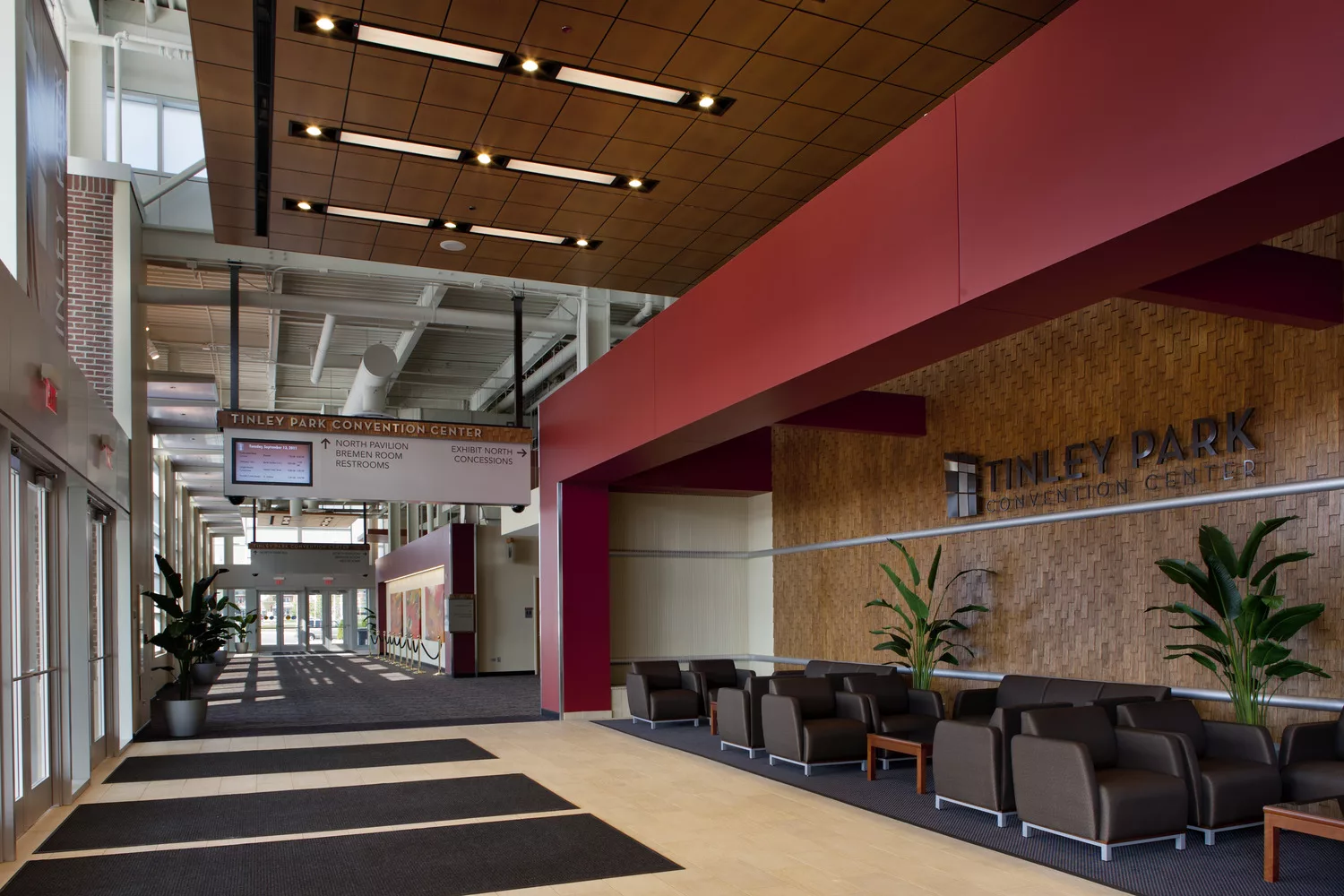
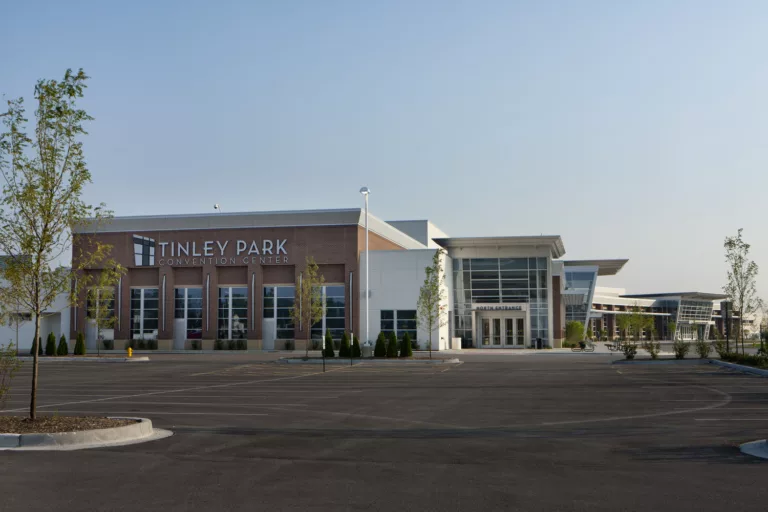
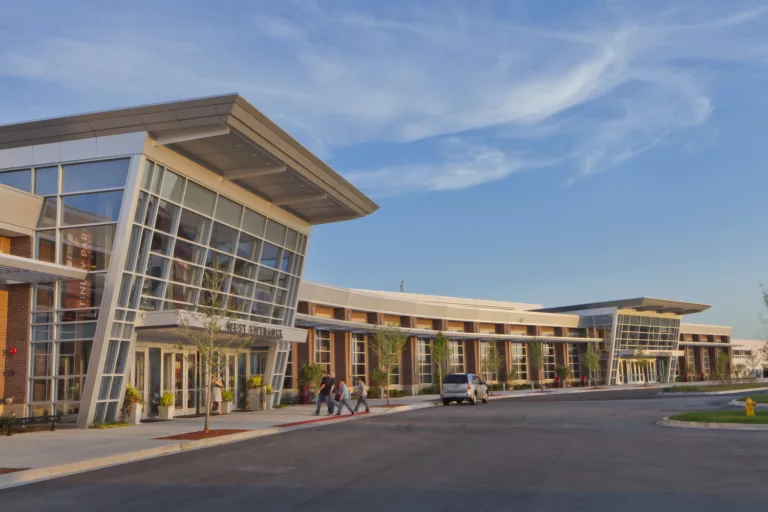
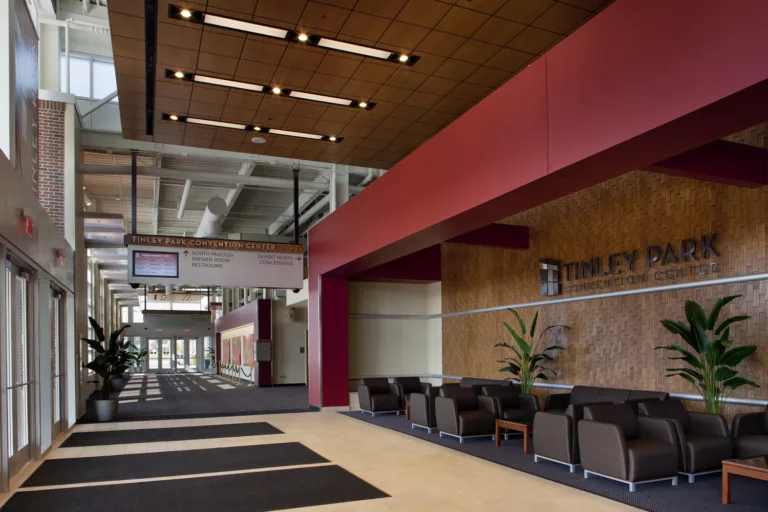
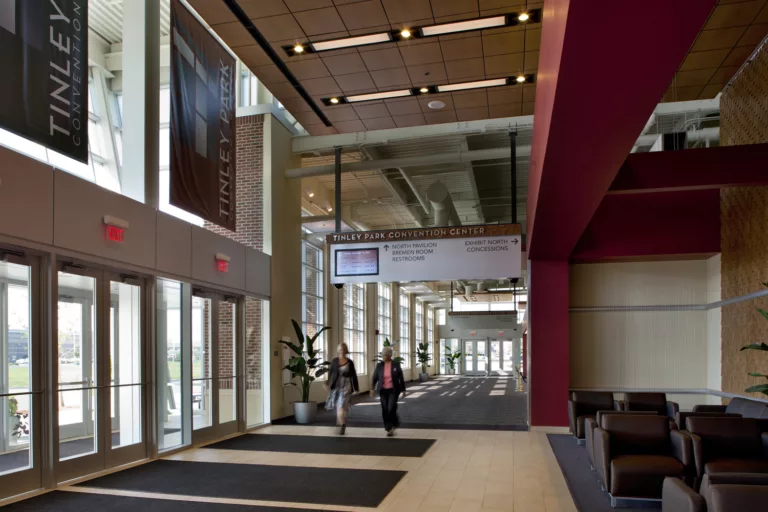
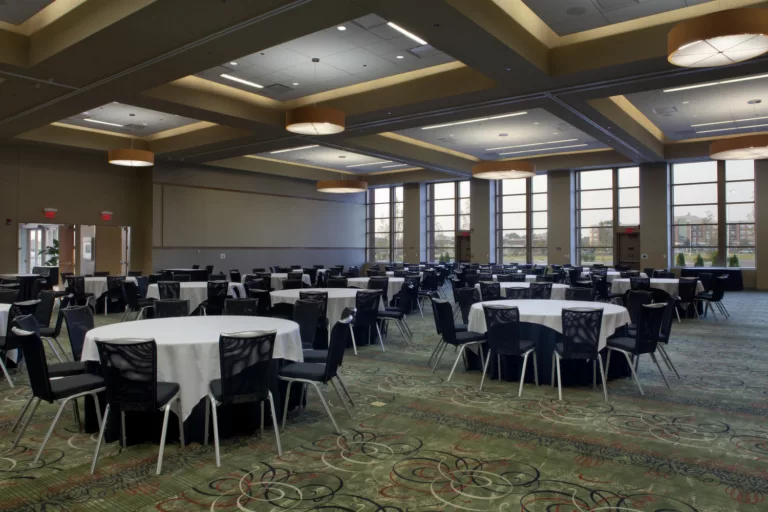
Tinley Park Convention Center Expansion
Image Credit: Christy Radecic
