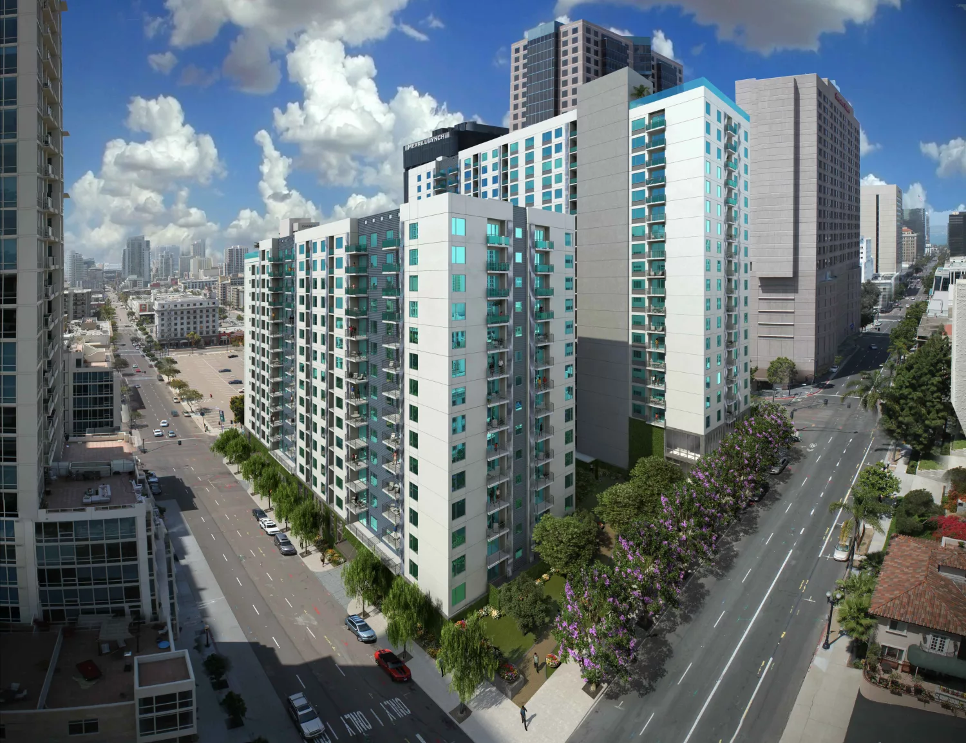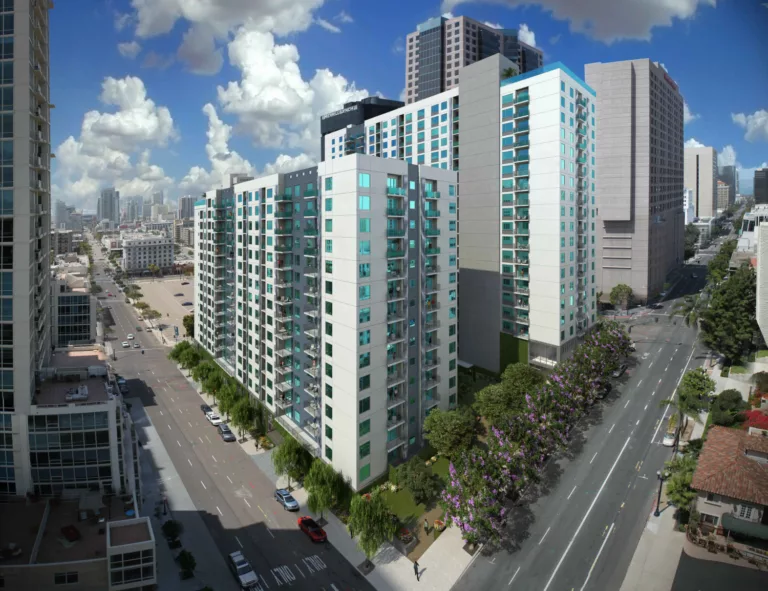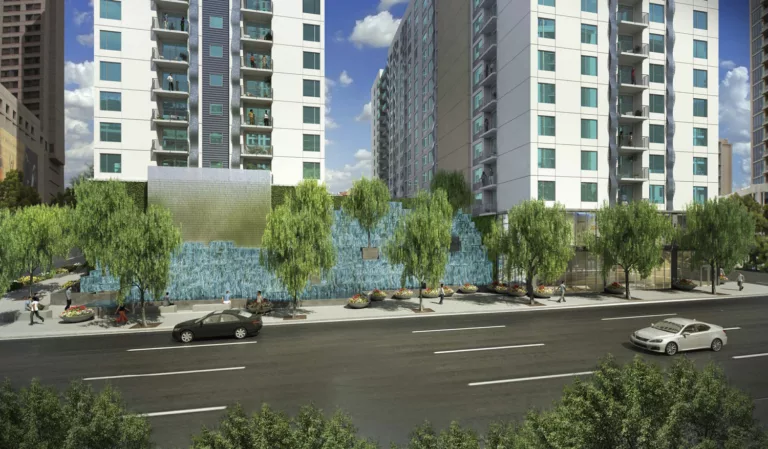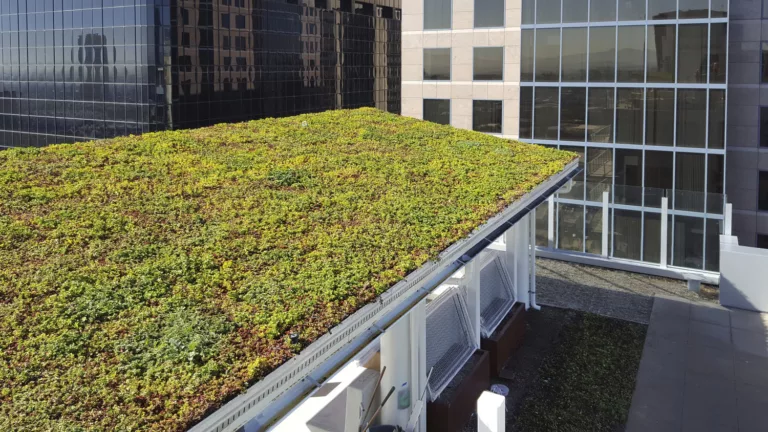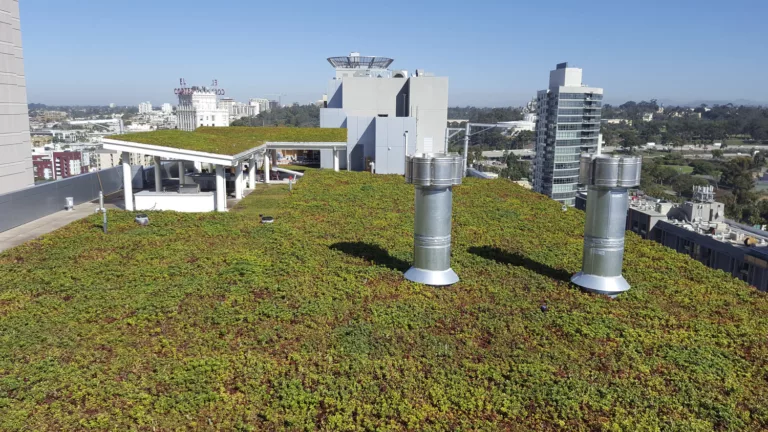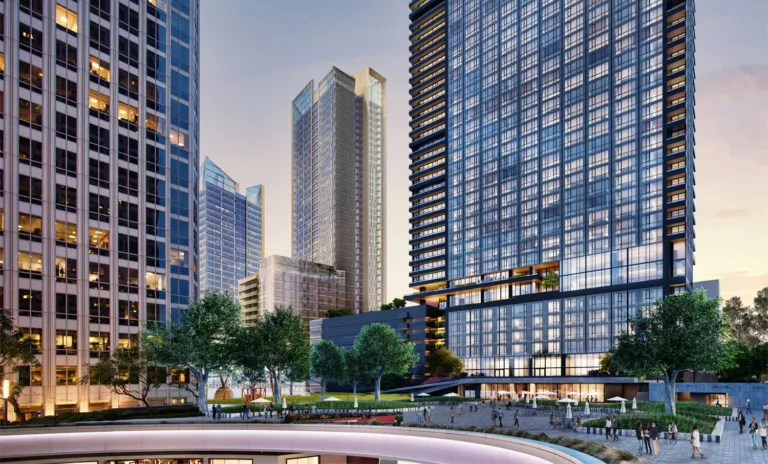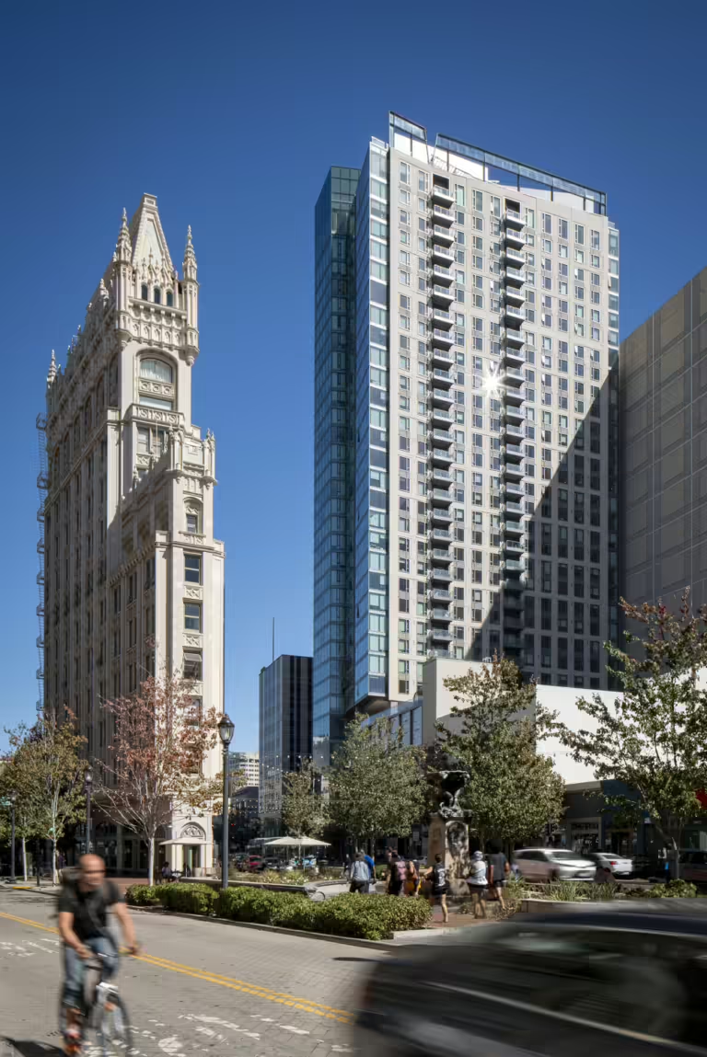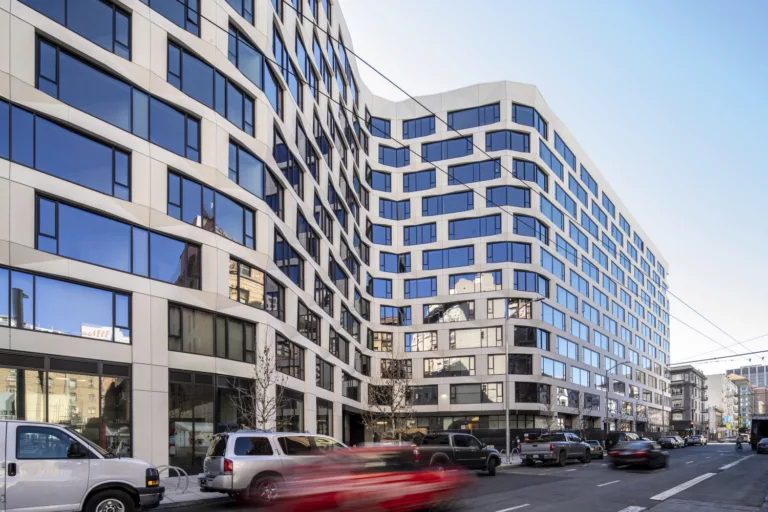The Rey
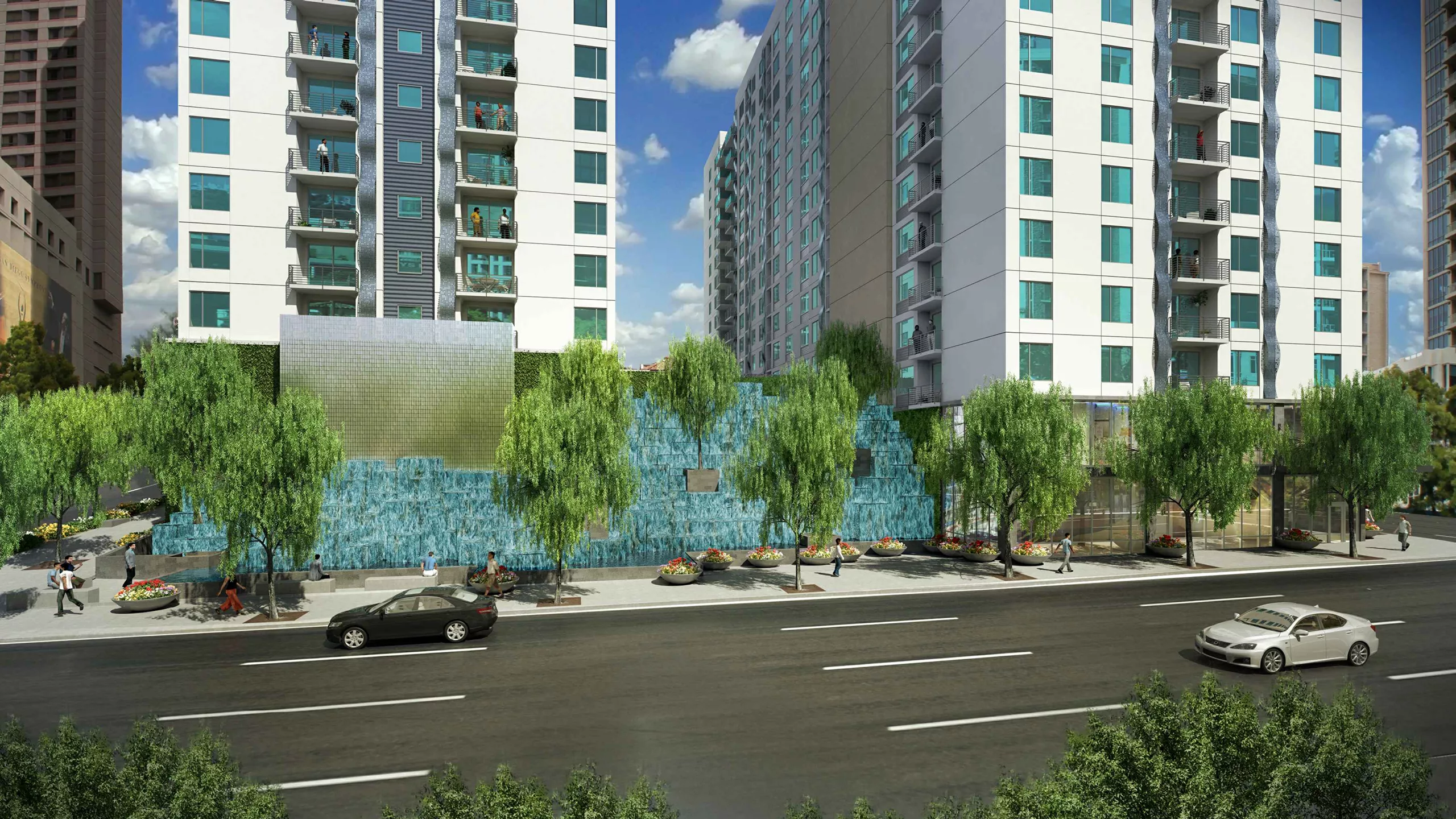
Team
Architect
CCBG Architects, w/Gray Architects; AHBE Landscape Architects
Contractor
Swinerton Builders
Stats
PROJECT TYPE
Residential
COMPLETION
2017
PROJECT SIZE
1.4 acres
MKA ROLE
Civil Engineer
San Diego, CA
The Rey
MKA provided civil and shoring site design for this 21-story residential development, which features open public spaces including a 6,400-ft² north plaza and a 5,600-ft² south plaza, both with pedestrian pathways, enhanced paving, seating walls, and water features.
The civil scope of work included site grading and pavement, stormwater management, utility connections, temporary erosion and sediment control, and traffic control for all four street frontages of the block. Preparation of grading and improvement plans was also covered with processing through the City of San Diego Development Services Department for permitting and construction. 