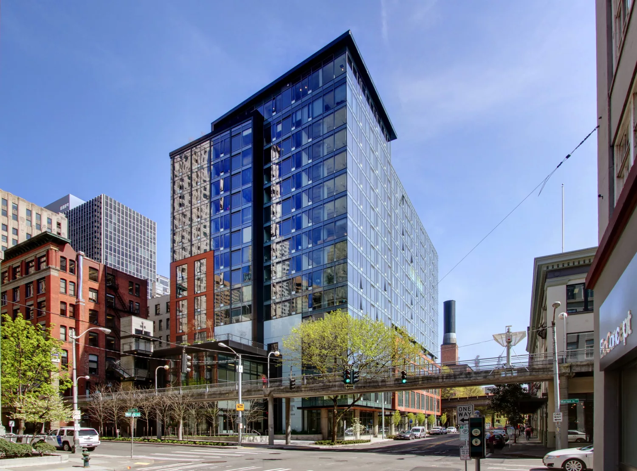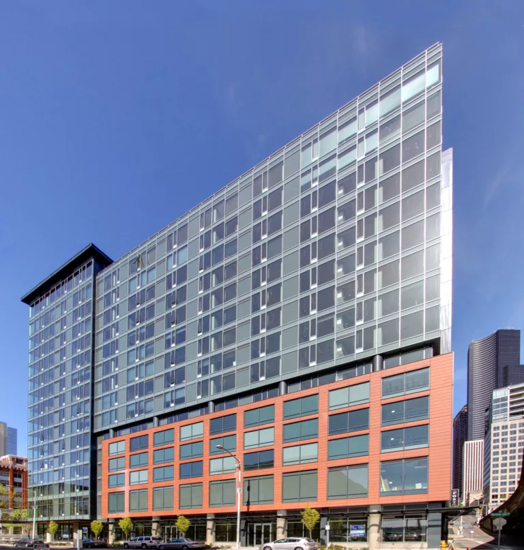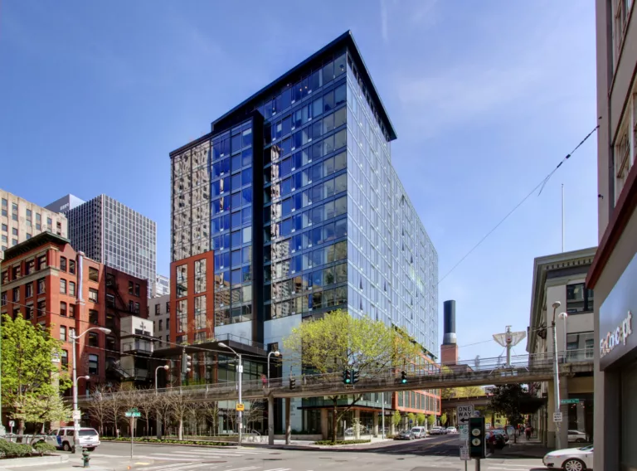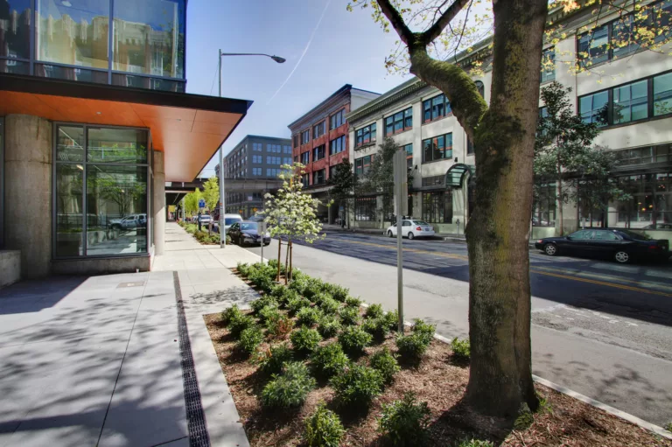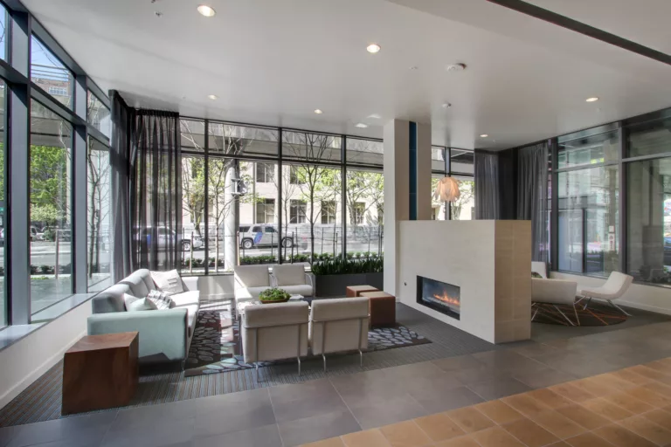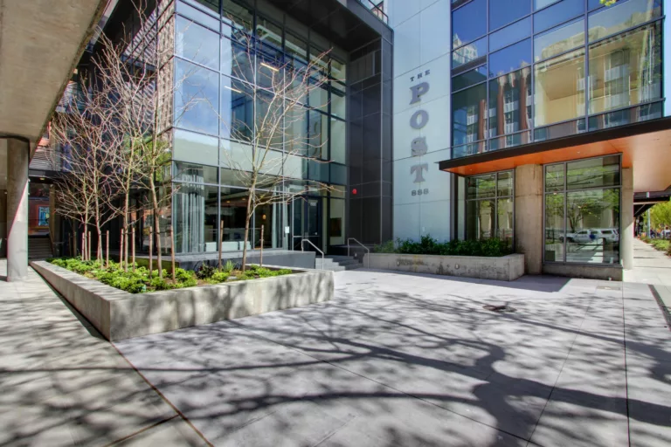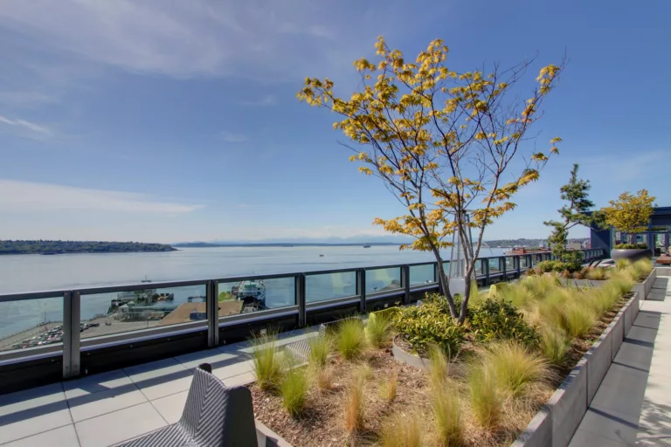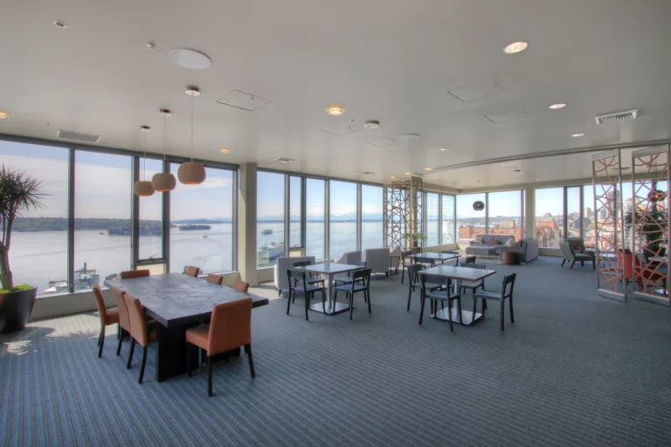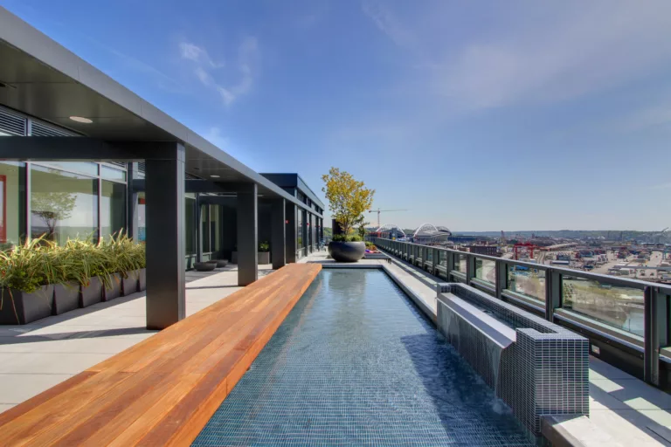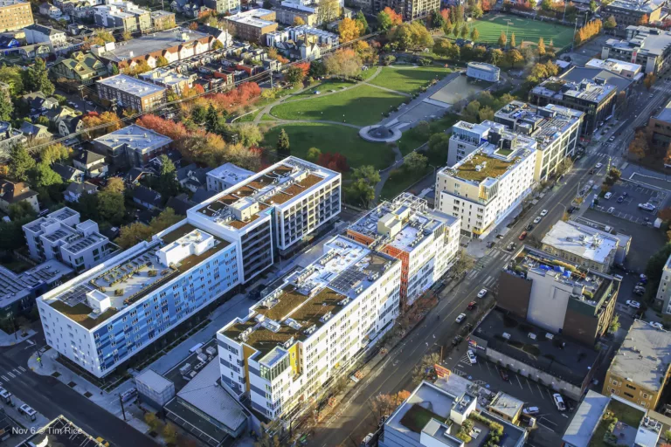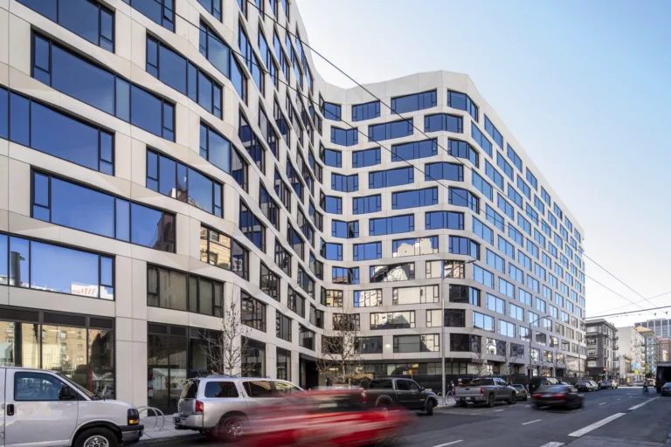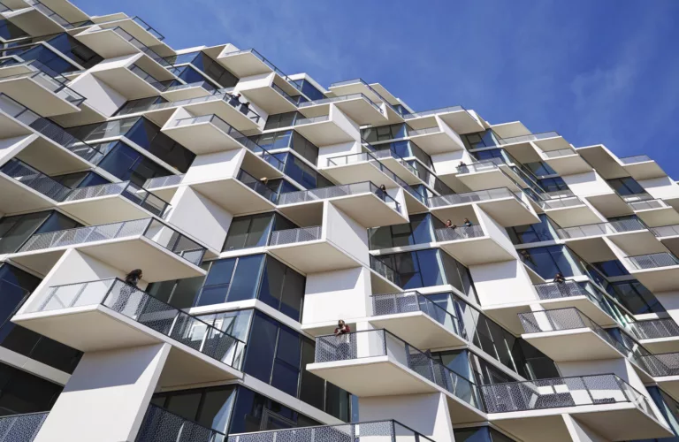The Post Apartments
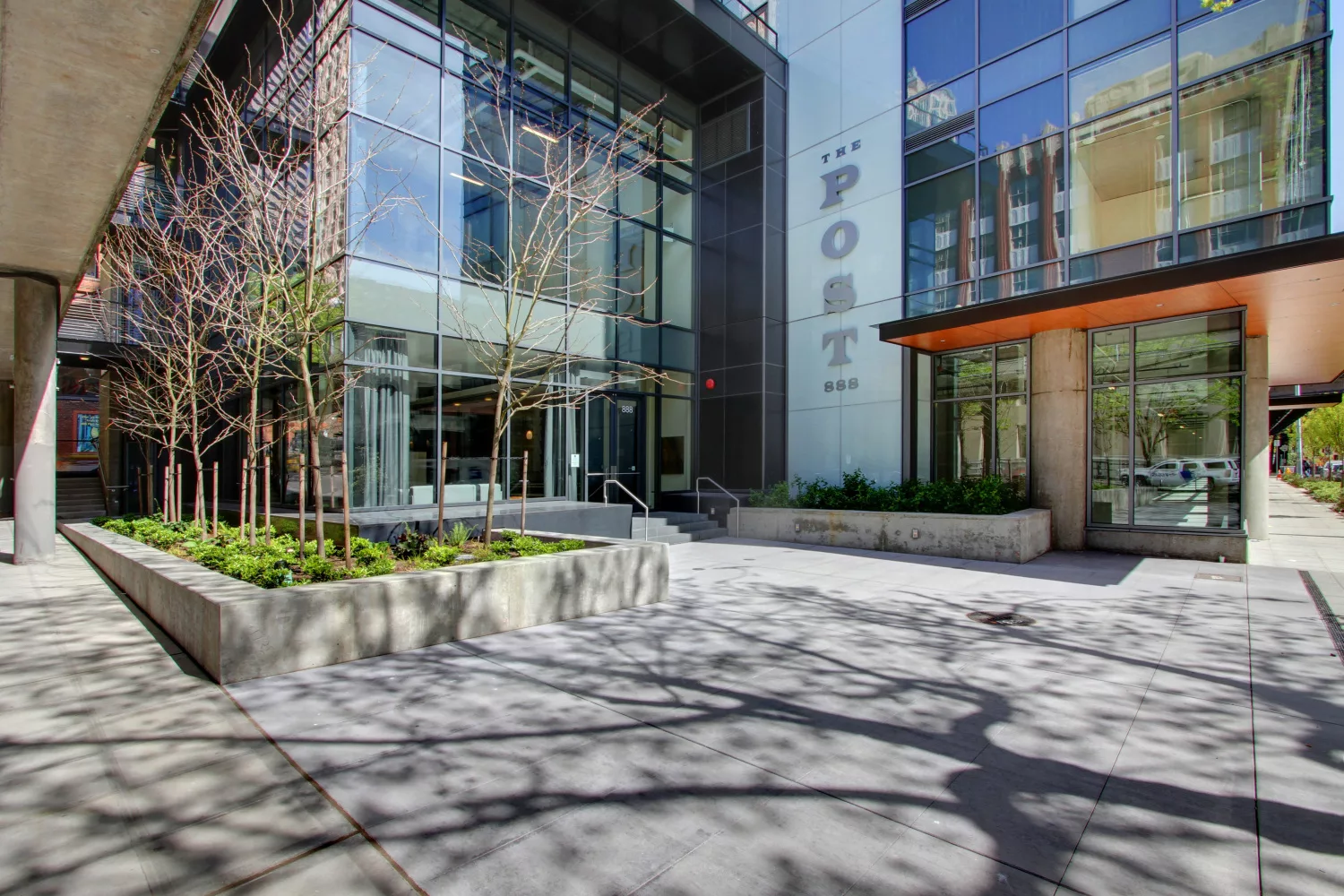
Team
Architect
Weber Thompson
Contractor
Turner Construction Company
Stats
PROJECT TYPE
Residential
COMPLETION
2013
PROJECT SIZE
318,400 ft²
MKA ROLE
Structural and Civil Engineer
Seattle, WA
The Post Apartments
This 16-story tower includes 172,000 ft² of apartments, 76,000 ft² of above-grade parking, 9,400 ft² of retail, and 61,000 ft² of public space. MKA addressed several structural challenges including a deep bore tunnel that slips the corner of the site, for which the final design solutions allowed for no tunnel surcharging or interface complications. Close coordination with the architect also achieved a very optimal floor framing that avoided all transfer girders and lost program area due to core and lateral system configurations. Two shear cores of the building provide both lateral-load resistance and fire and acoustical separation to adjoining residential units.
MKA's civil design included assistance with the site HUD application and the generation of vertical curve data and ramp profiles for the entrance and exit ramps as analyzed against the City of Seattle's vertical curve minimum standards. In addition, MKA coordinated site work adjacent to Post Avenue and an old timber trestle below grade and mitigated stormwater runoff through permeable pavement and planters in the plaza and mid-building terrace. 