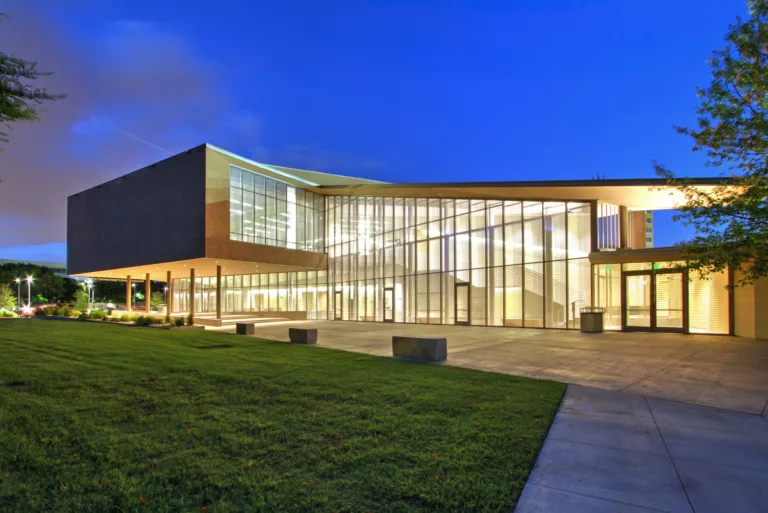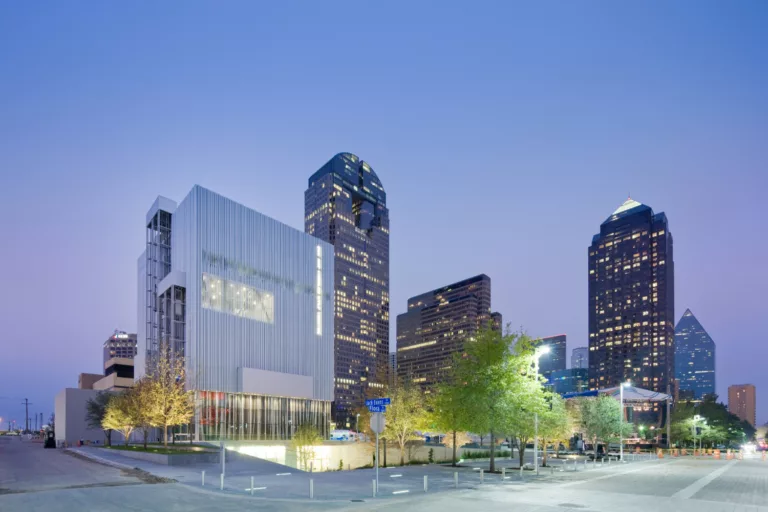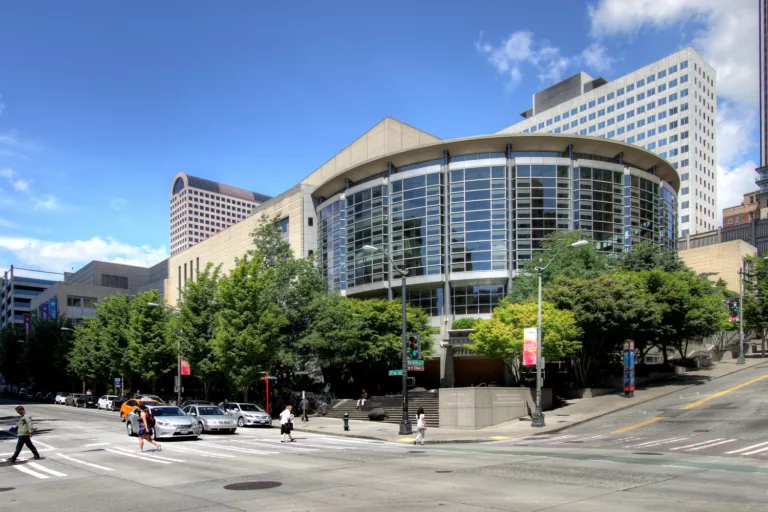The Perelman Center
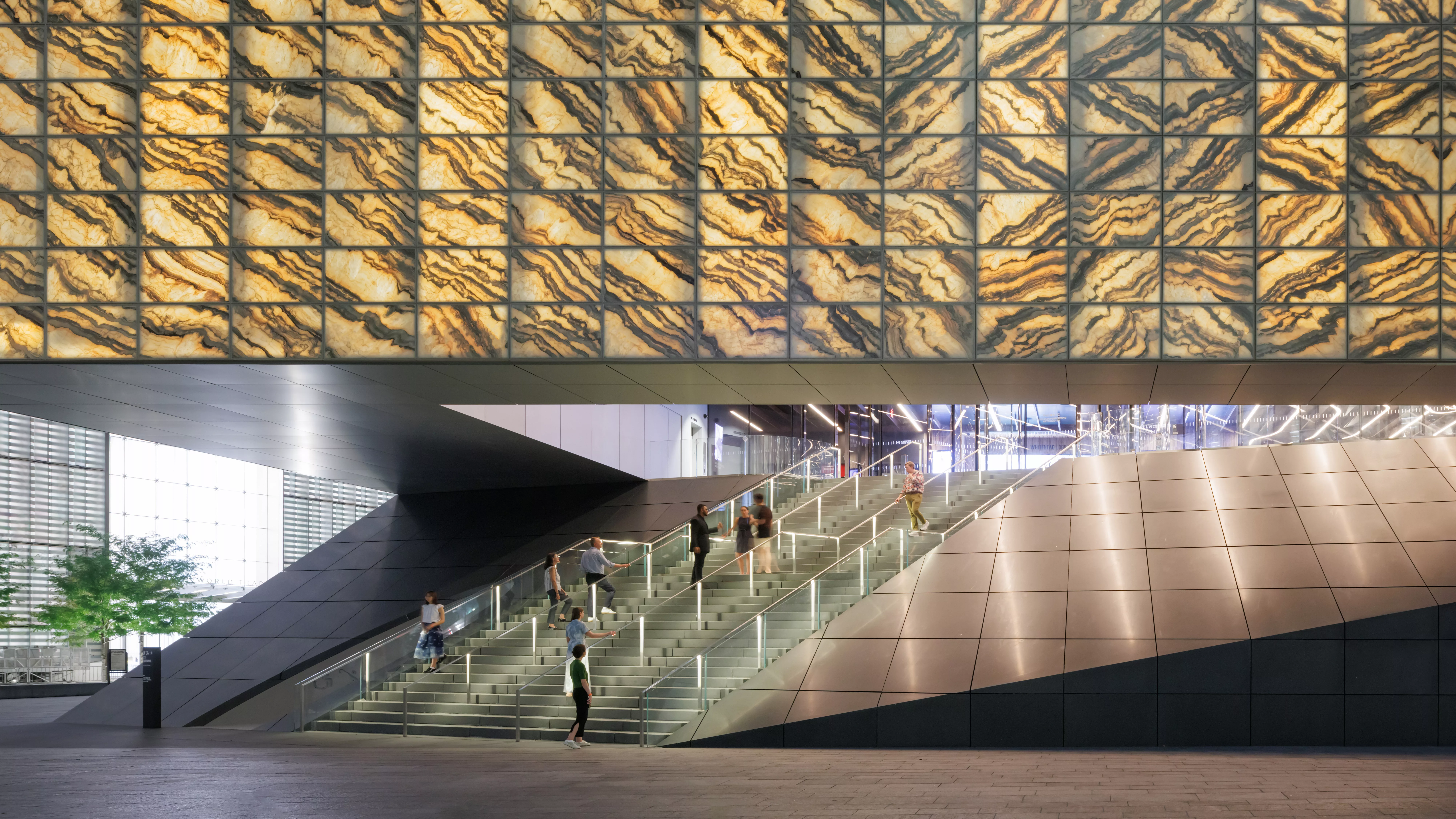
Team
Architect
REX, w/DBI and Davis Brody Bond
Contractor
Sciame Construction
Stats
PROJECT TYPE
Performing Arts
COMPLETION
2023
PROJECT SIZE
100,000 ft²
MKA ROLE
Structural Engineer
New York, NY
The Perelman Center
Pushing the envelope for new possibilities in multiform performance spaces, this nine-story performing arts venue in Lower Manhattan’s World Trade Center site offers three seamlessly interchangeable theater spaces and dedicated areas for rehearsals, back-of-house operations, and public amenities. From small black-box venues of fewer than 100 people to one theater large enough for 1,200 people, the facility operates as a “machine” with massive guillotine doors allowing multiple configurations.
Built above subway tracks and loading docks below grade, the venue acoustically isolates the three theaters from each other, the primary building structure, and the envelope, with the interior boxes sitting on rubber-and-steel bearing pads to prevent noise and vibration. 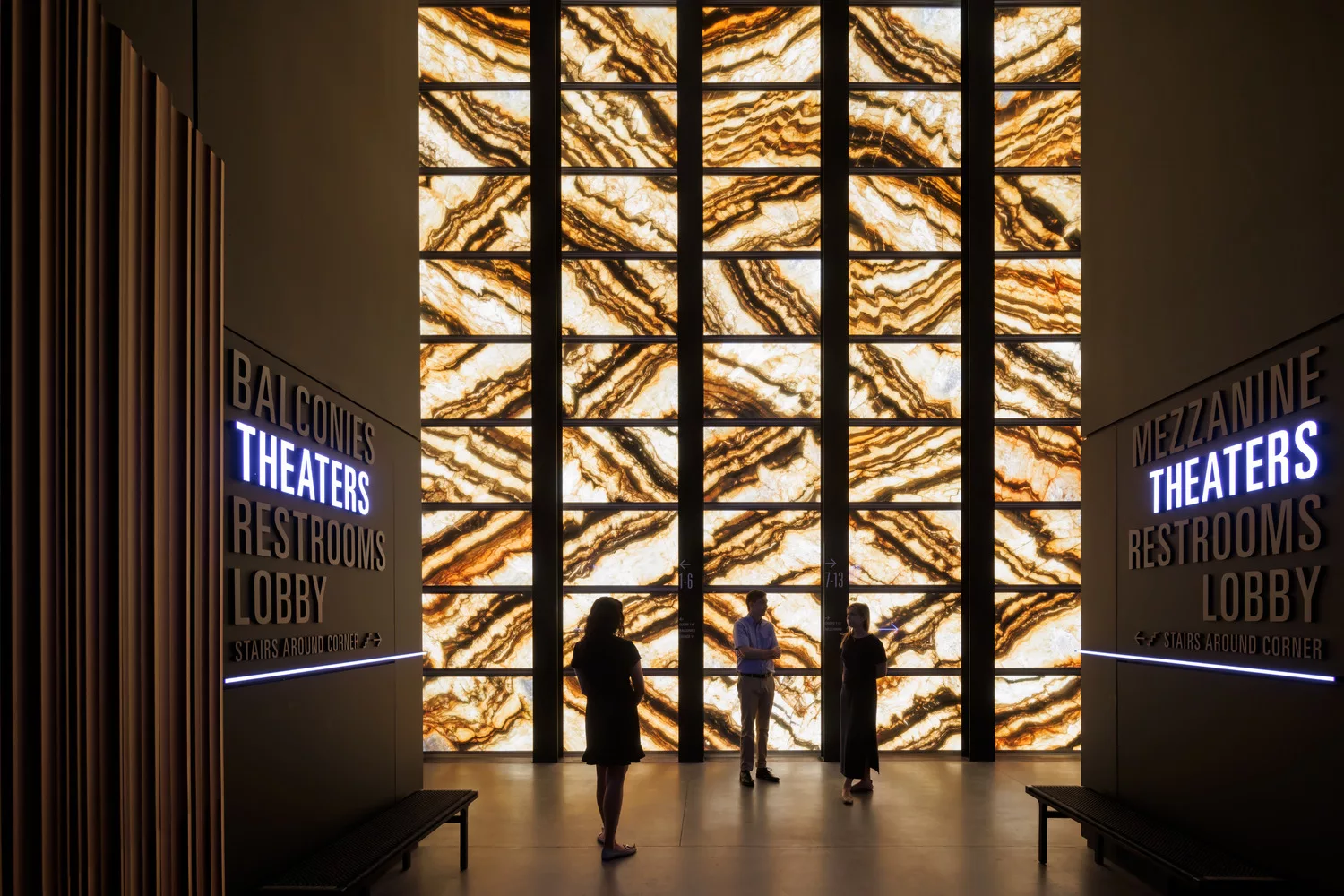
Three Ships In A Bottle
Developers of the Ronald O. Perelman Performing Arts Center at New York City’s World Trade Center turned to MKA for design solutions that truly pushed the envelope for new possibilities in multi-form, flexible theater spaces on a challenging site in Manhattan.
Perelman Center and its three theater structures sit atop several below-grade levels that include noisy PATH subway tracks, bustling loading docks at adjacent Freedom Tower, and well-trafficked retail space inside the Oculus. To address these challenges to a vibration-sensitive program, the Center’s theaters are entirely isolated acoustically from each other, and the primary building structure and envelope—much like three ships in a bottle—are a box inside a box, with the interior box sitting on rubber-and-steel bearing pads to prevent subway noise and vibration.
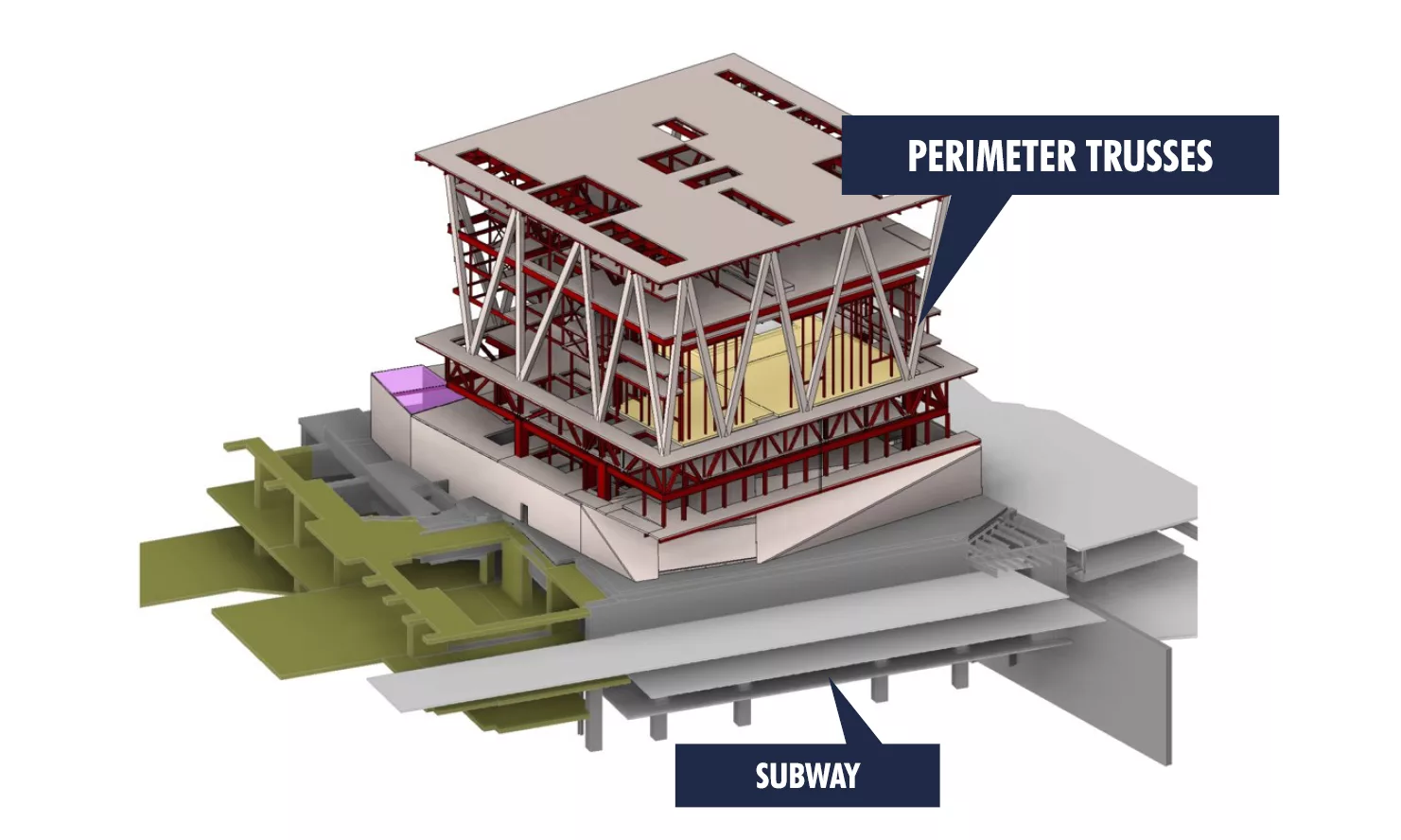
Building-scale trusses integrated into perimeter walls create the flexibility of the theater’s program while also addressing the site-constrained opportunities for where the structure could touch the ground. This approach allowed for three seamlessly interchangeable theater spaces—from small black-box venues of fewer than 100 people to one theater large enough for 1,200 people.
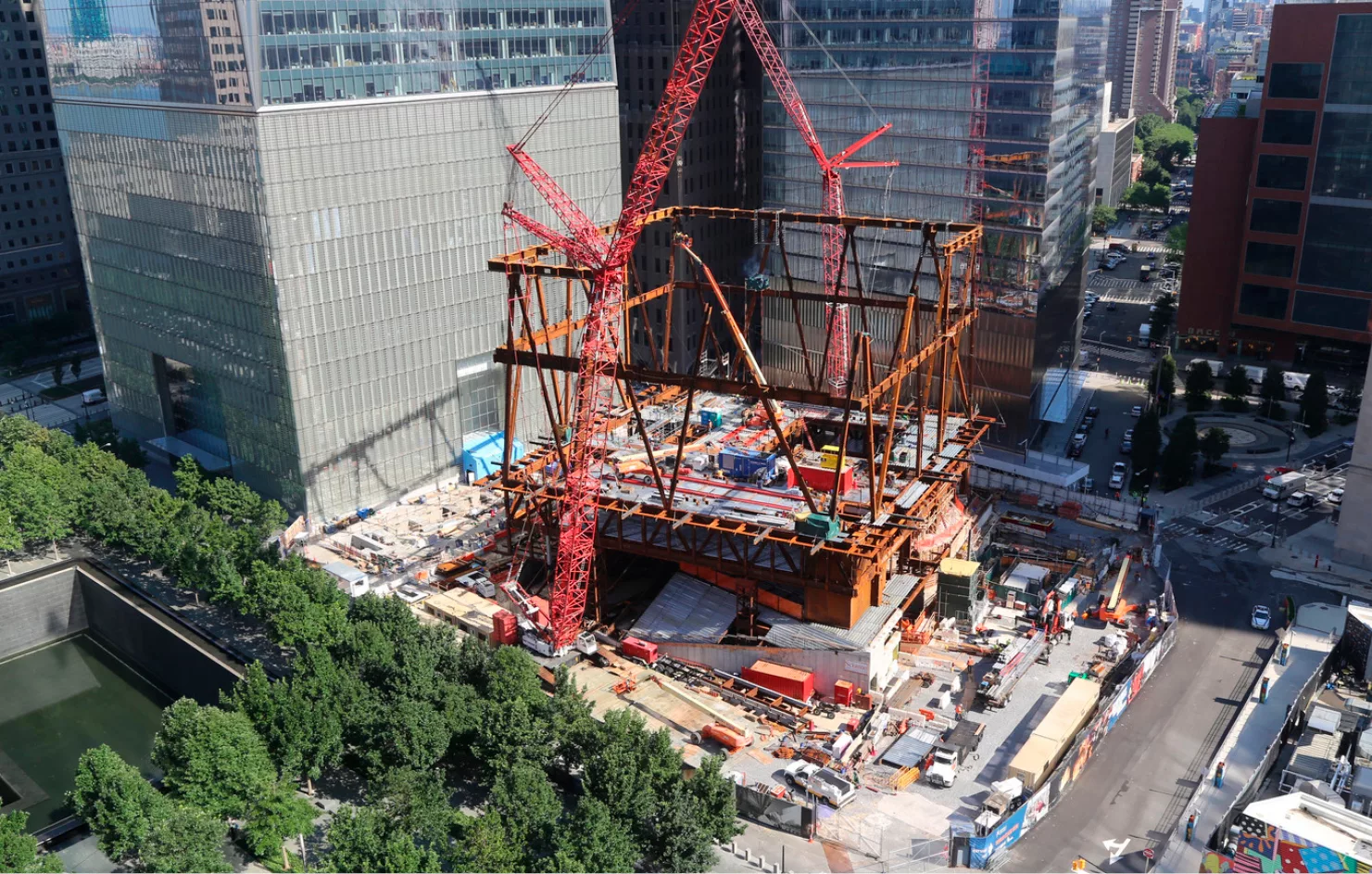
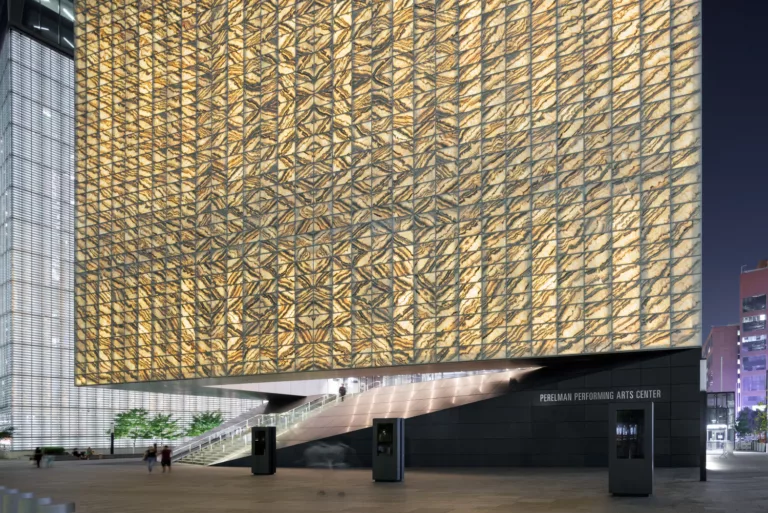
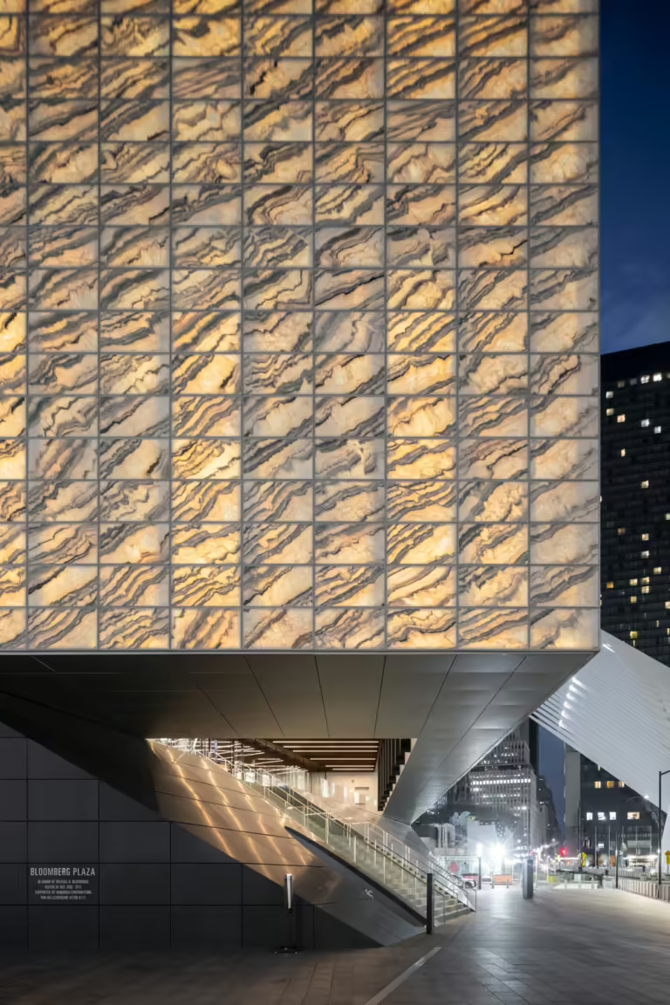
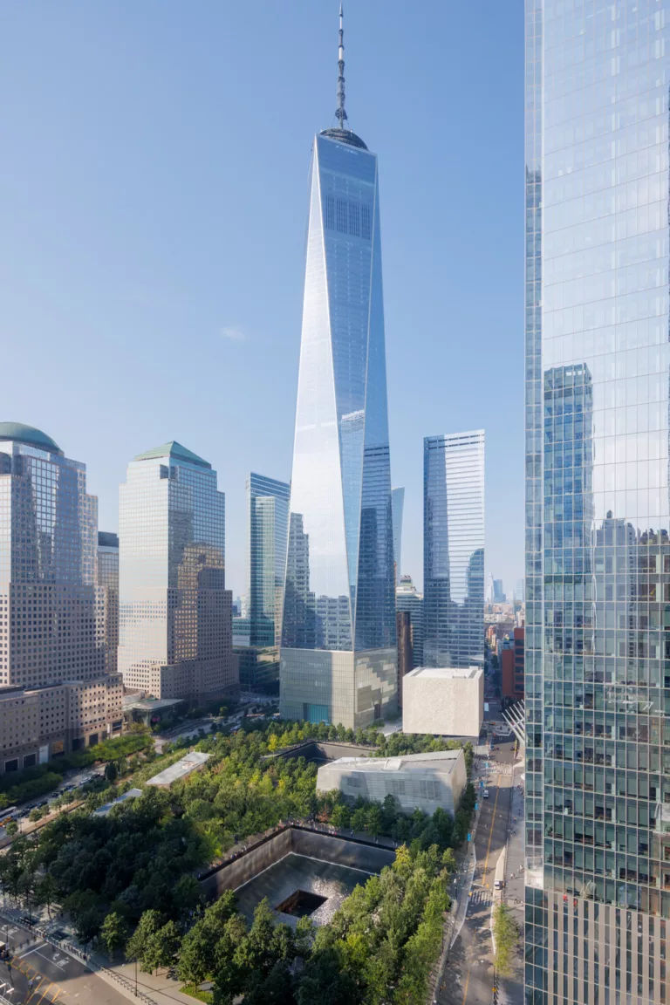
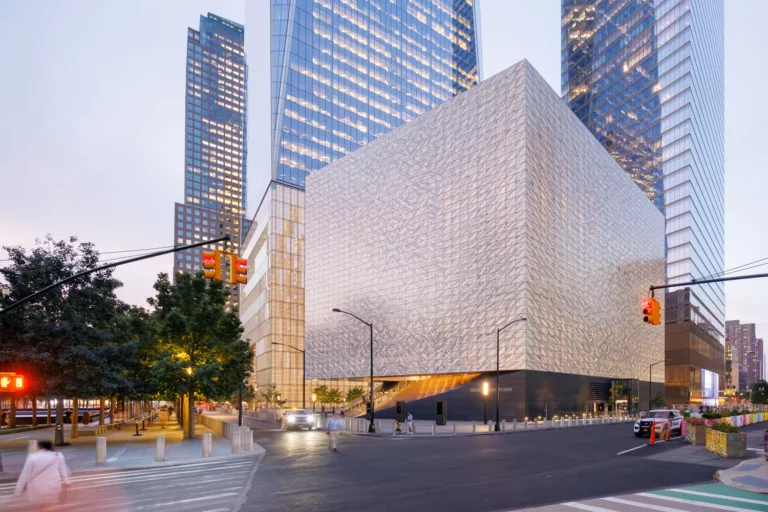

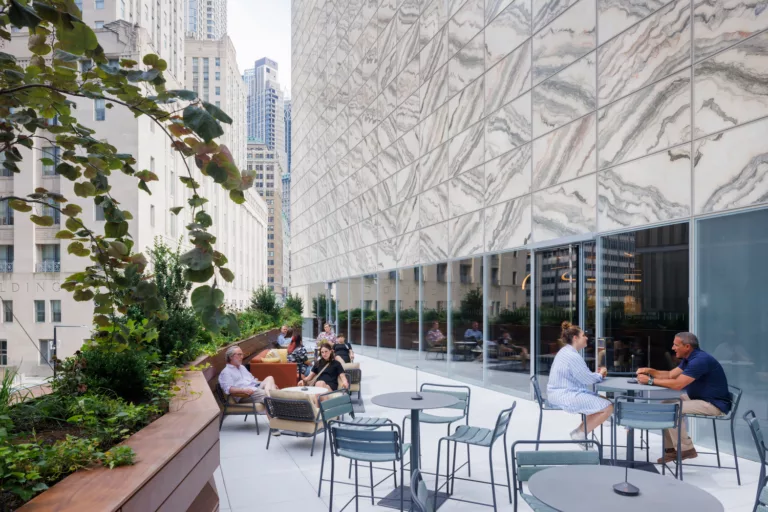
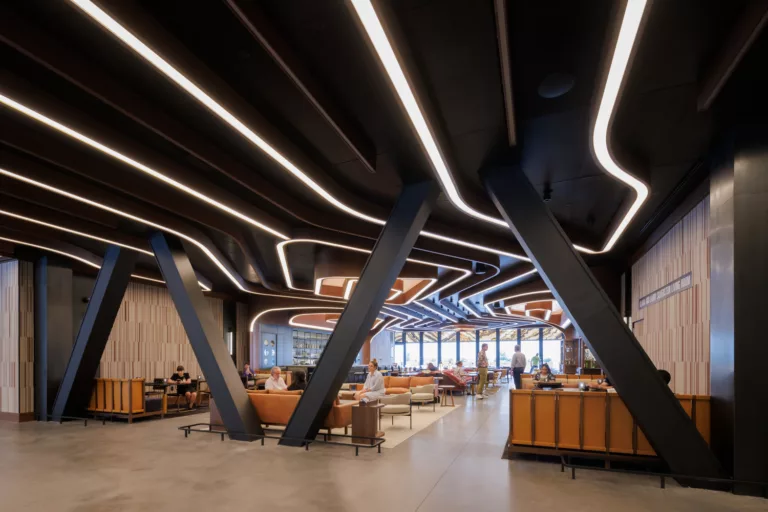
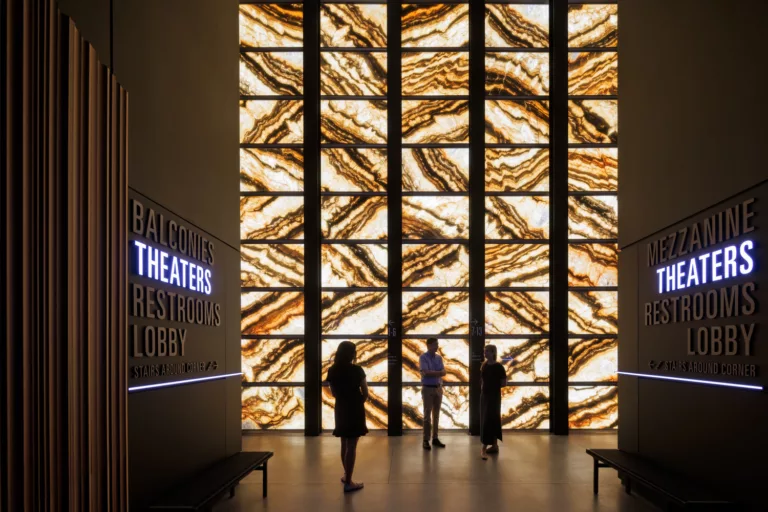
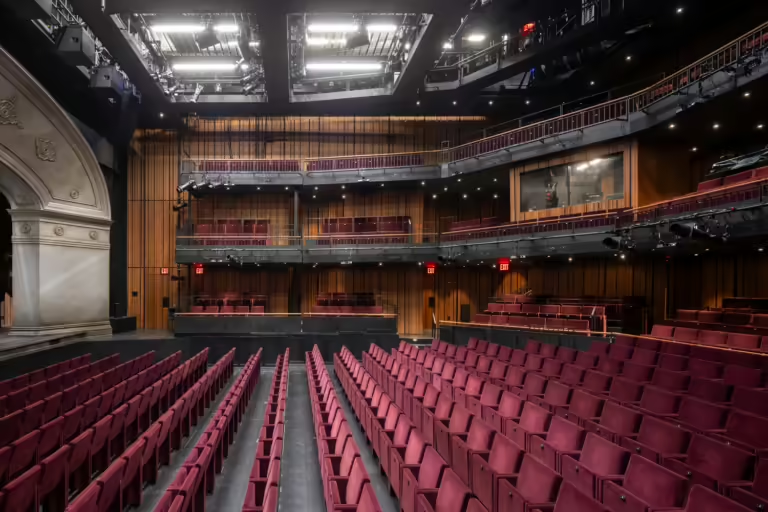
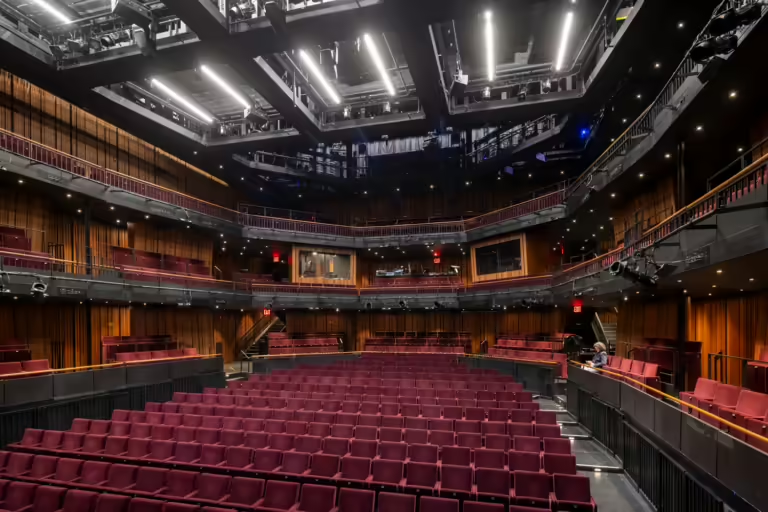
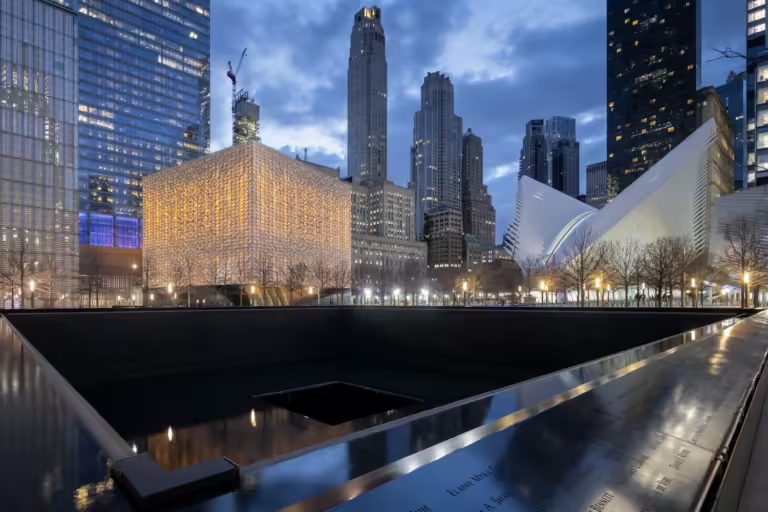


The Perelman Center
Awards
2017 Progressive Architecture Awards - ARCHITECT Magazine
2024 AIA New York Design Award - AIA New York
2024 Best New Building Over $200 Million - National Council of Structural Engineers Associations (NCSEA)
2024 Honor Award - Engineering Excellence Award - American Council of Engineering Companies
2024 Platinum Award, Structural Systems - Engineering Excellence Award - American Council of Engineering Companies - Washington Chapter
2024 Structure of the Year - National Council of Structural Engineers Associations (NCSEA)
2025 Outstanding Civil Engineering Achievement (OCEA) Honor Award - American Society of Civil Engineers
