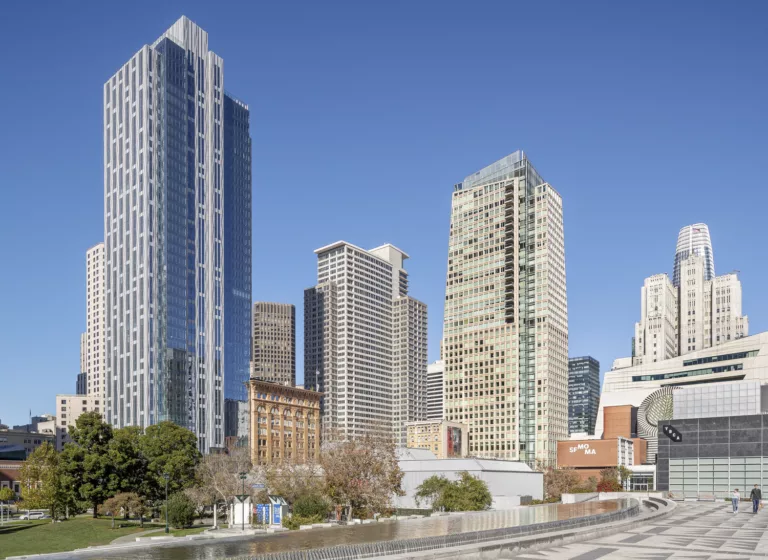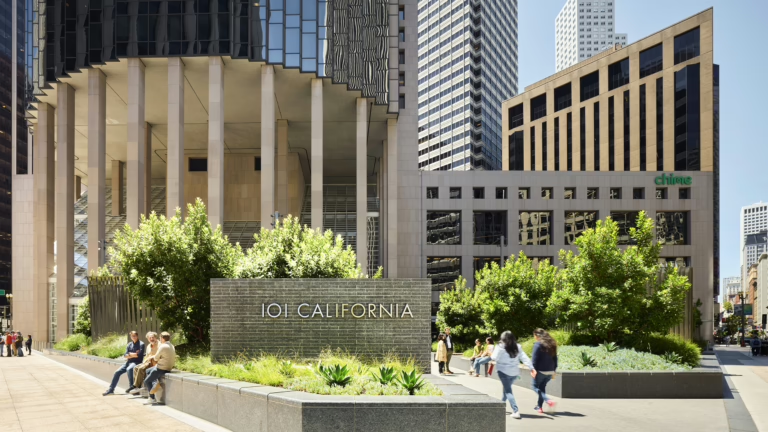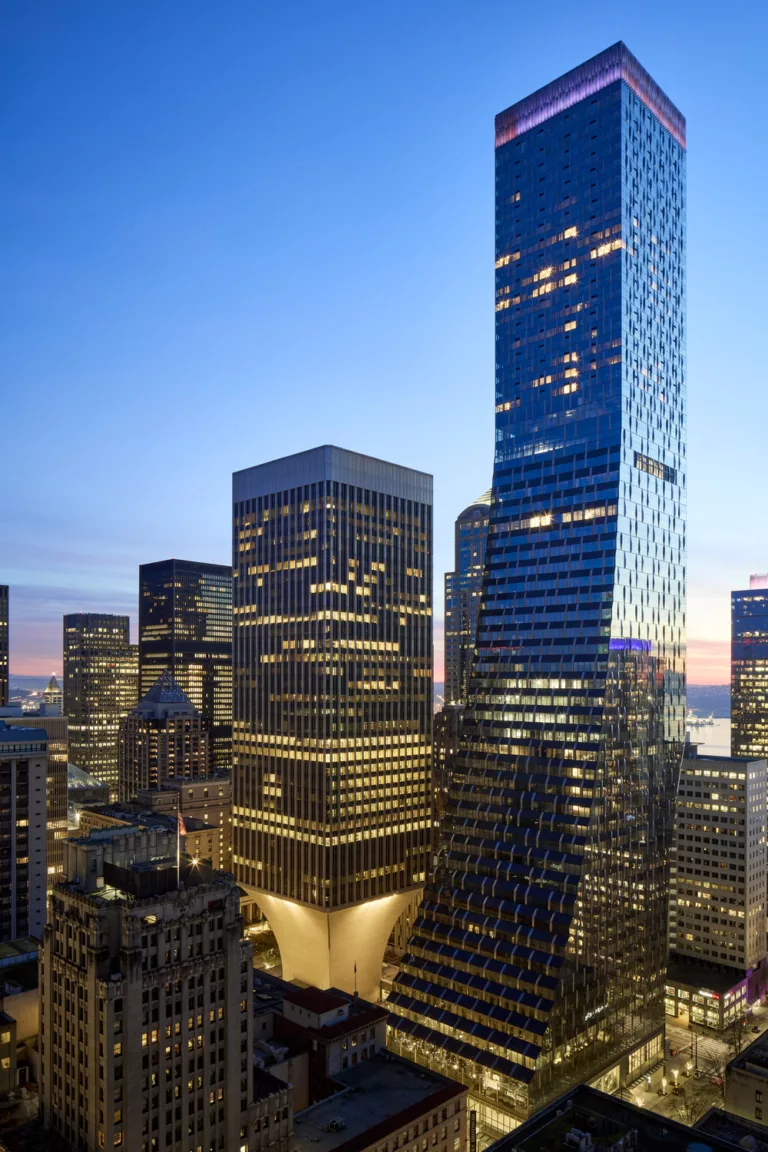The Key at 12th (1100 Broadway)
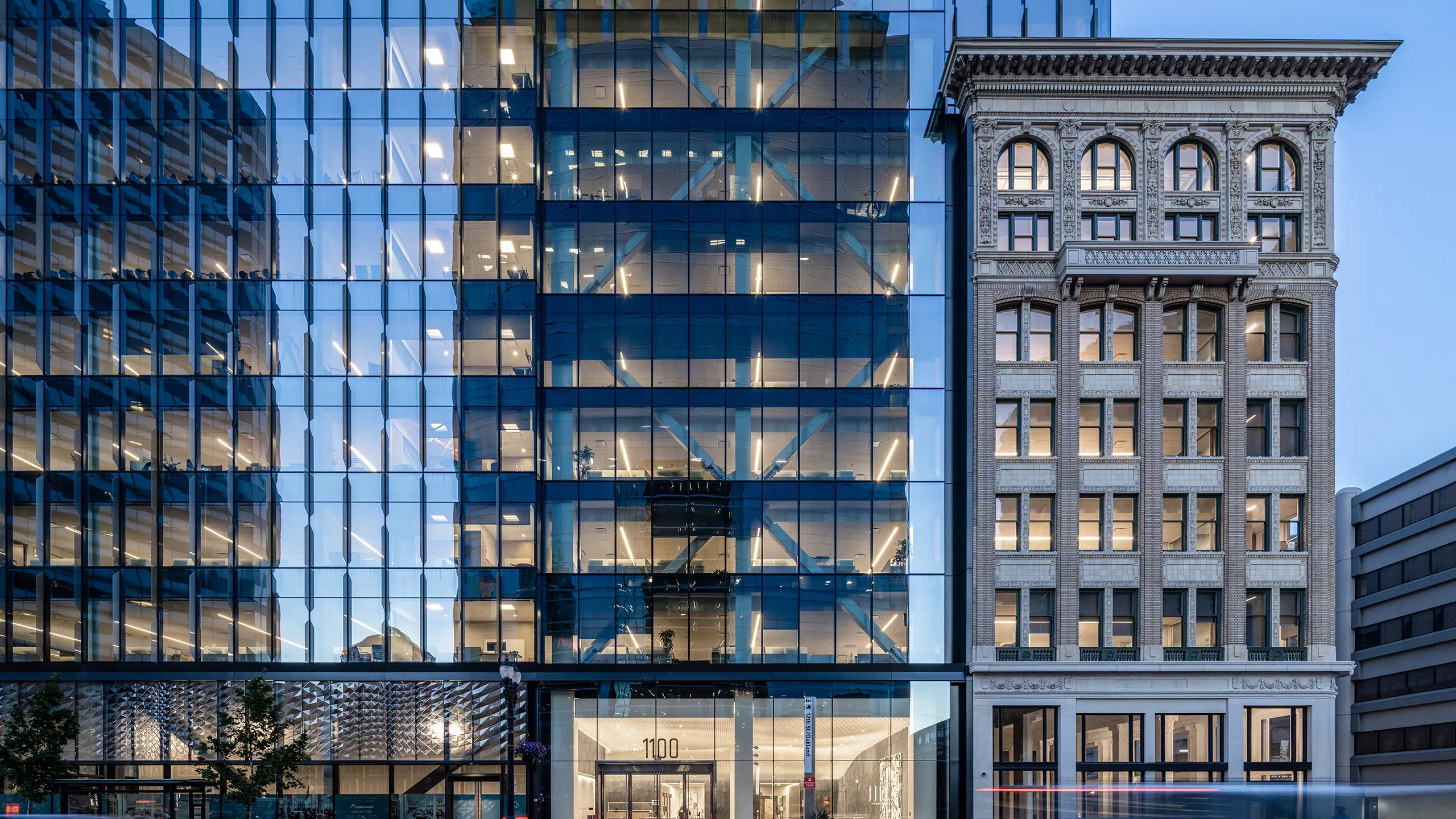
Team
Architect
Gensler
Contractor
Hathaway Dinwiddie Construction
Stats
PROJECT TYPE
Office
COMPLETION
2021
PROJECT SIZE
334,000 ft²
MKA ROLE
Structural Engineer
Oakland, CA
The Key at 12th (1100 Broadway)
Integrating the eight-story Key System Building—a landmark 1911 structure—with a new 18-story tower, this project features a side-core layout maximizing office floorplate sizes and a lateral system combining buckling-restrained braces configured in an E-shape at the core and two-bay, multi-story braces on the east side to control the offset core’s torsion. The building’s design meets foundation requirements for its unique location within a BART Tunnel “Zone of Influence.”
The new tower’s upper floors cantilever approximately 25 ft over the Key System Building, maximizing floorplates and allowing the new building to combine and contrast with the historic structure. This design was achieved by placing two-story steel trusses on three exterior sides. These 100-ft-long trusses at the end of the cantilevered bay eliminated the need for interior trusses and transferred loads to 25-ft-long cantilevered trusses on the structure’s east and west perimeters. 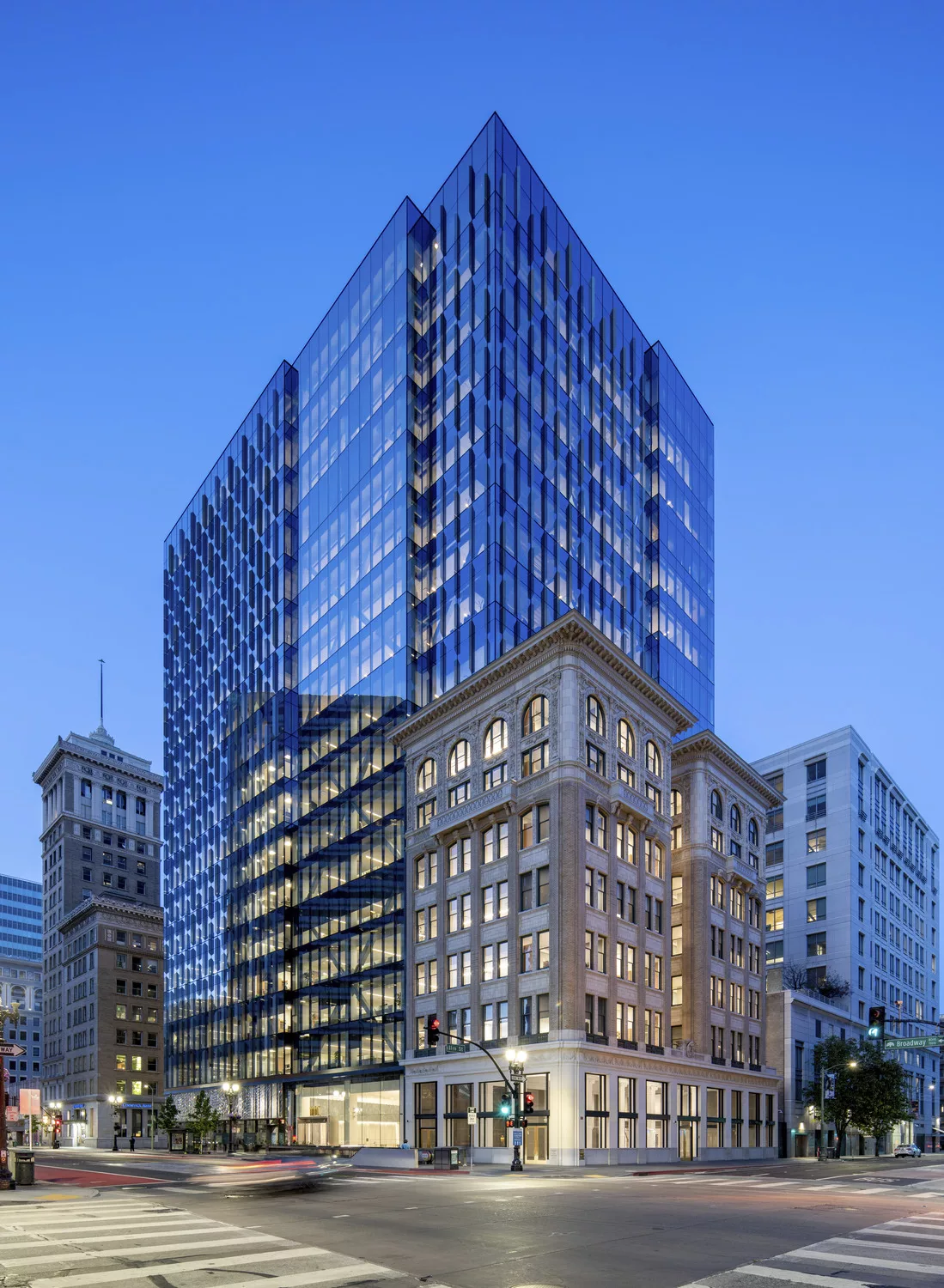
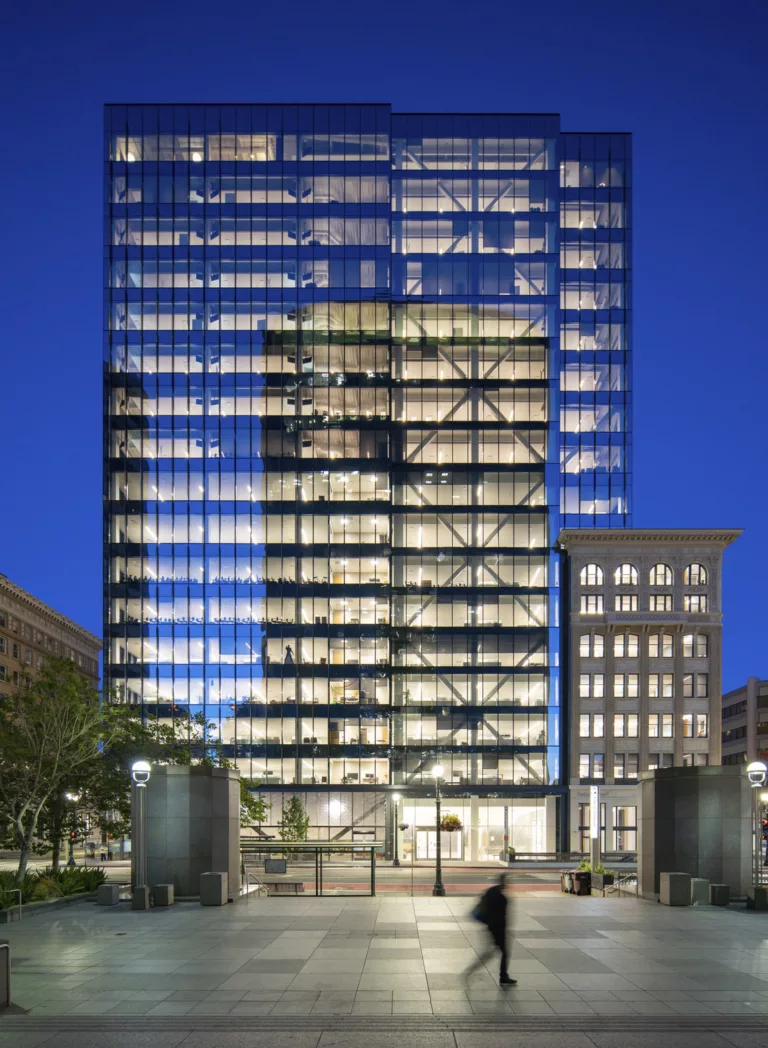
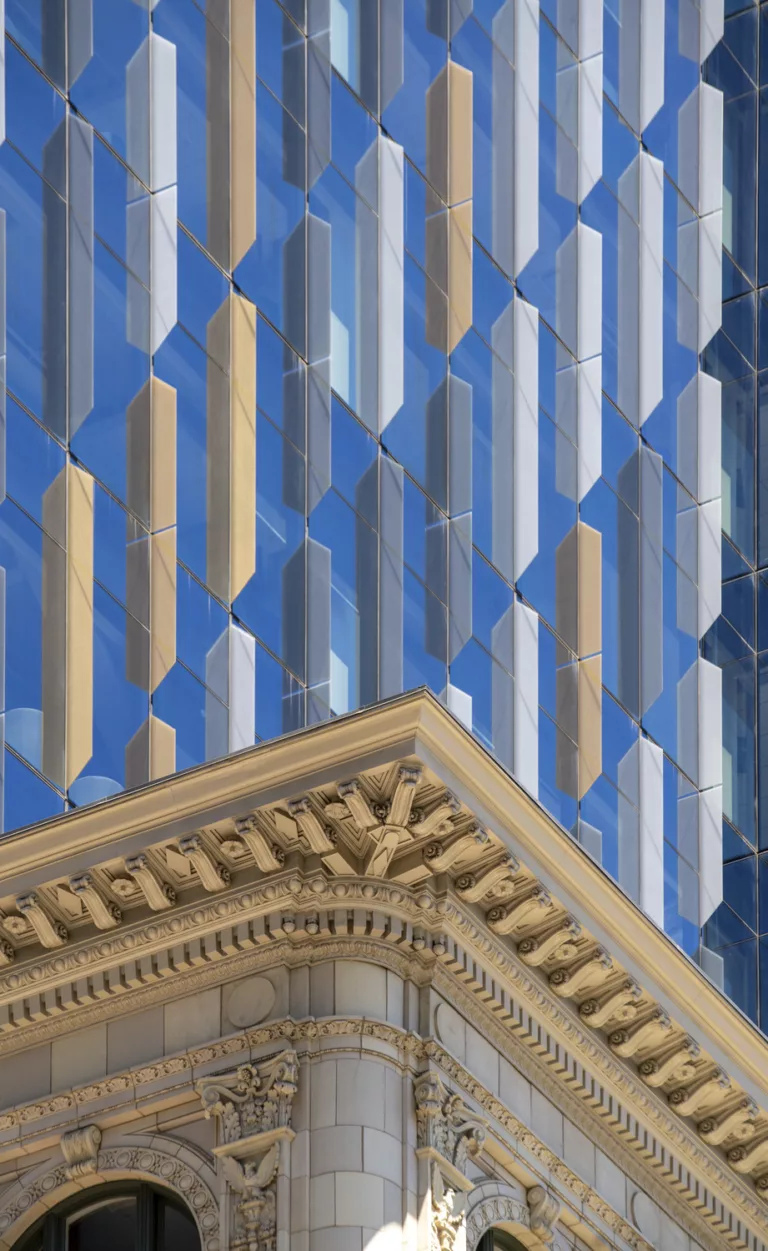
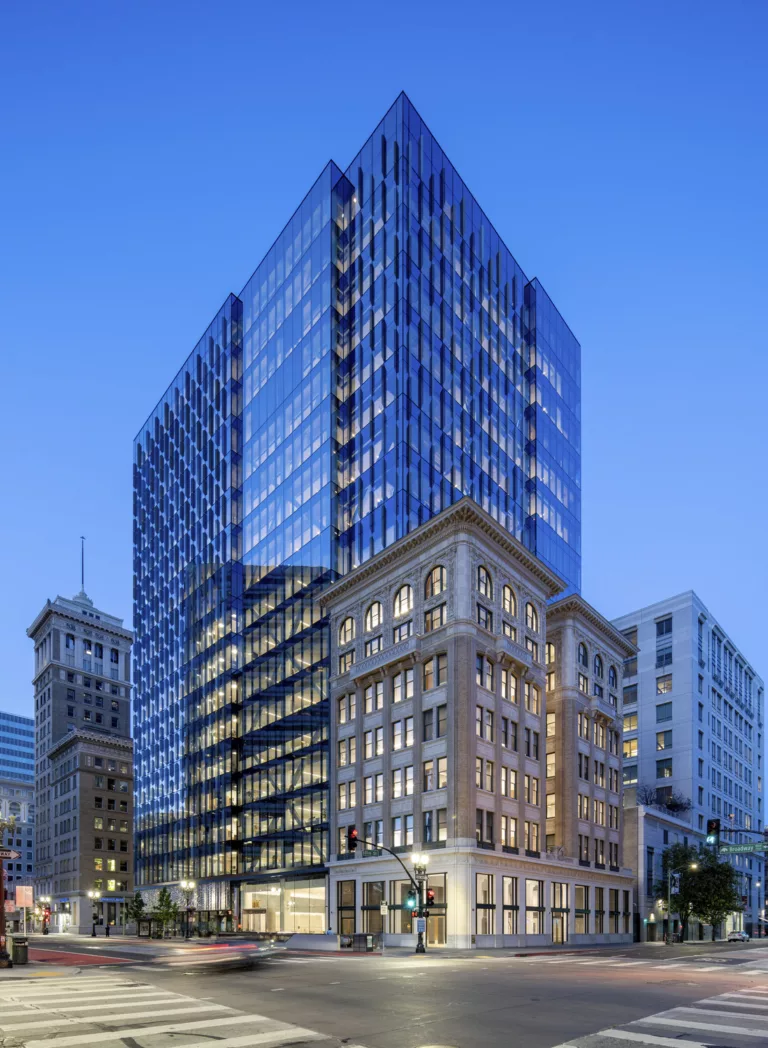
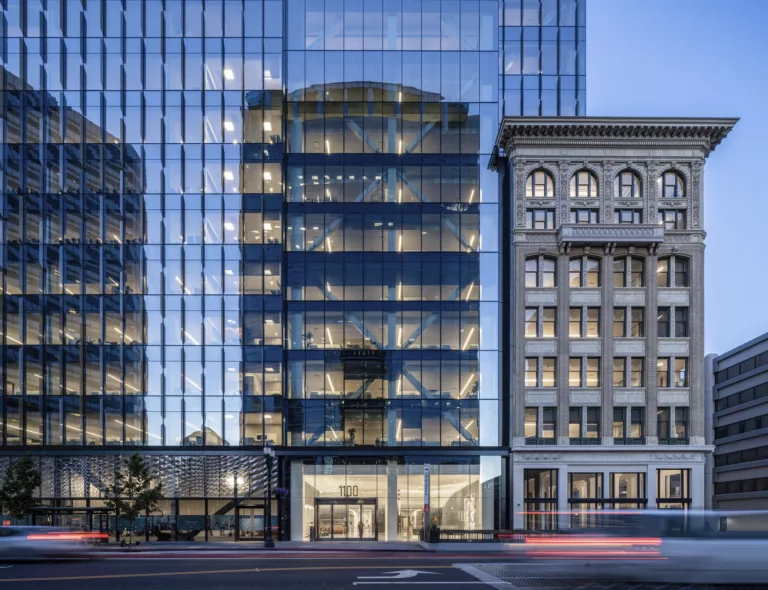


The Key at 12th (1100 Broadway)
Image Credit: Jason O'Rear
