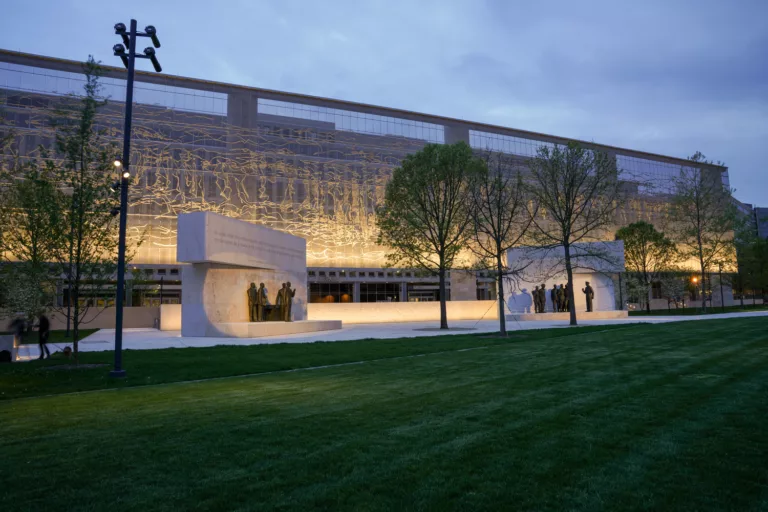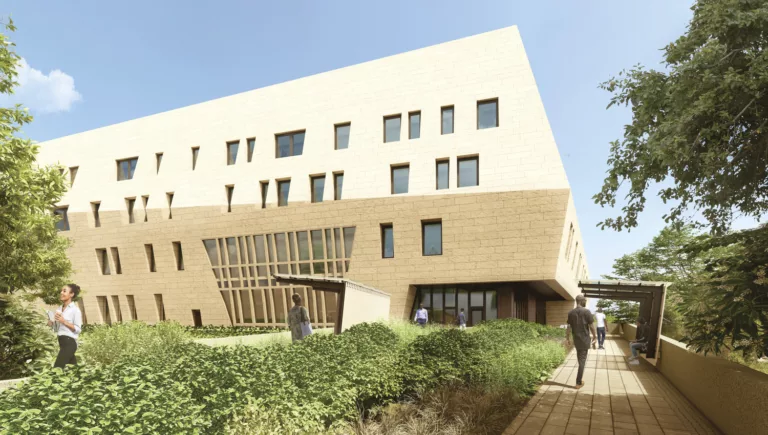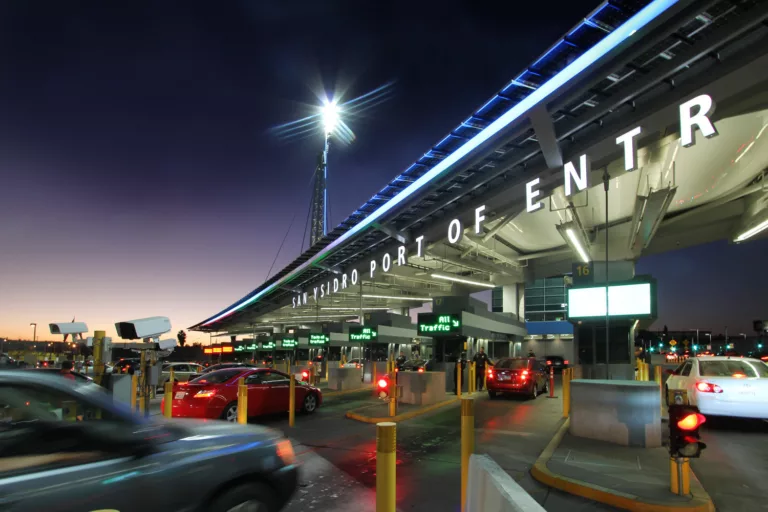The James F. Battin United States Courthouse
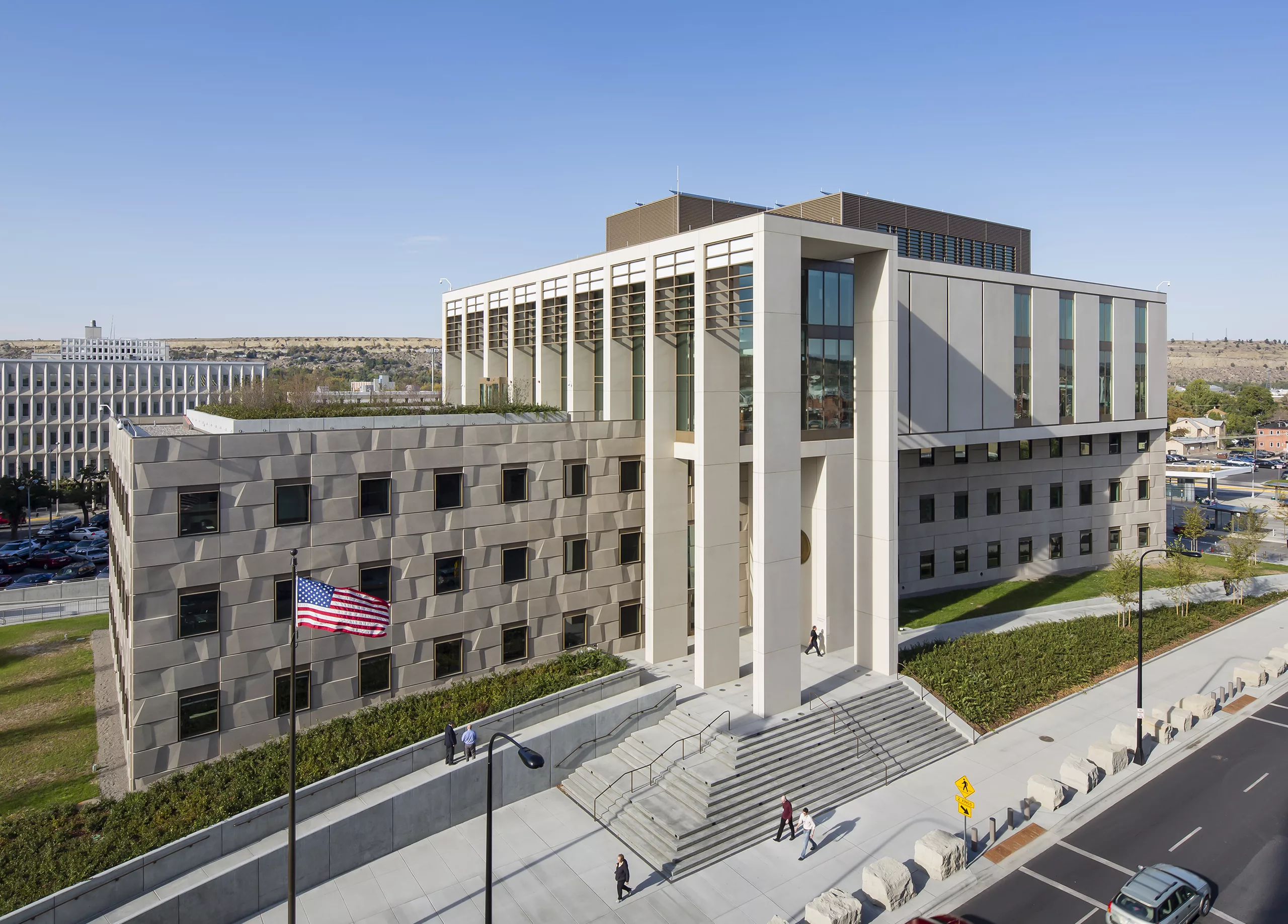
Team
Architect
NBBJ
Contractor
Mortenson
Stats
PROJECT TYPE
Government
COMPLETION
2012
PROJECT SIZE
145,000 ft²
MKA ROLE
Structural Engineer
Billings, MT
The James F. Battin United States Courthouse
Three courtrooms, offices for the U.S. Attorney and U.S. Marshall, and space for justices and their support staff highlight this six-story facility built above one level of secured below-grade parking for 480 vehicles.
MKA’s resilient design incorporates hardened elements to address collapse prevention and accommodate blast loads while also featuring rooftop photovoltaic panels, a chilled beam cooling system, and other sustainable components to help the project achieve LEED Gold certification. 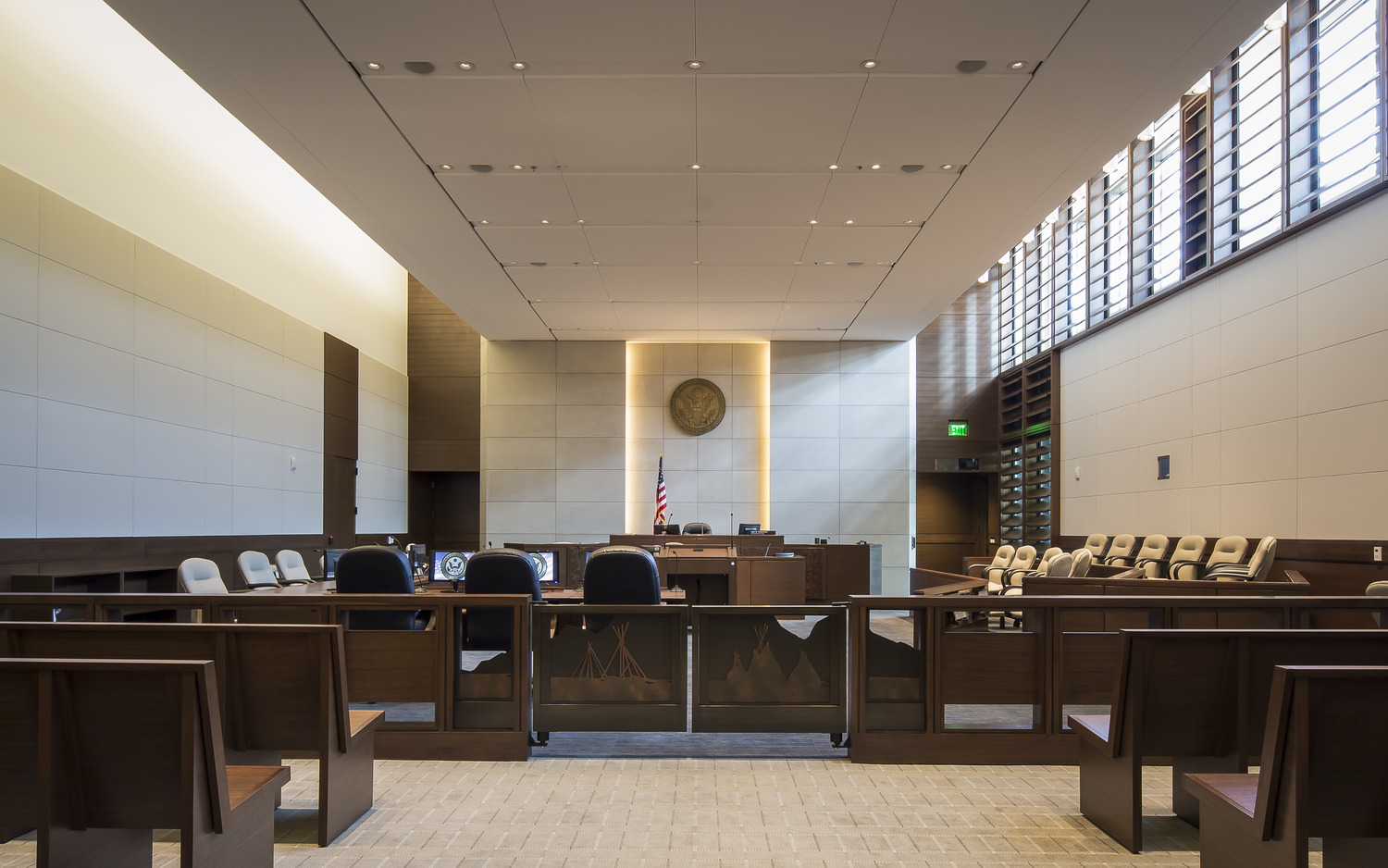
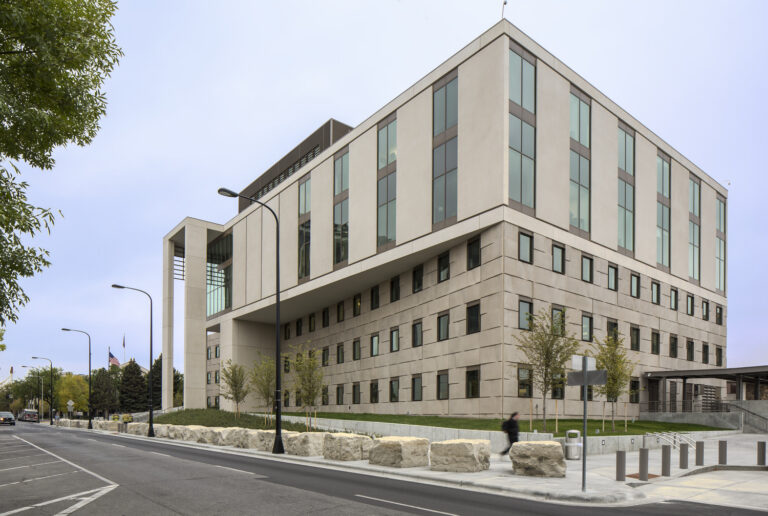
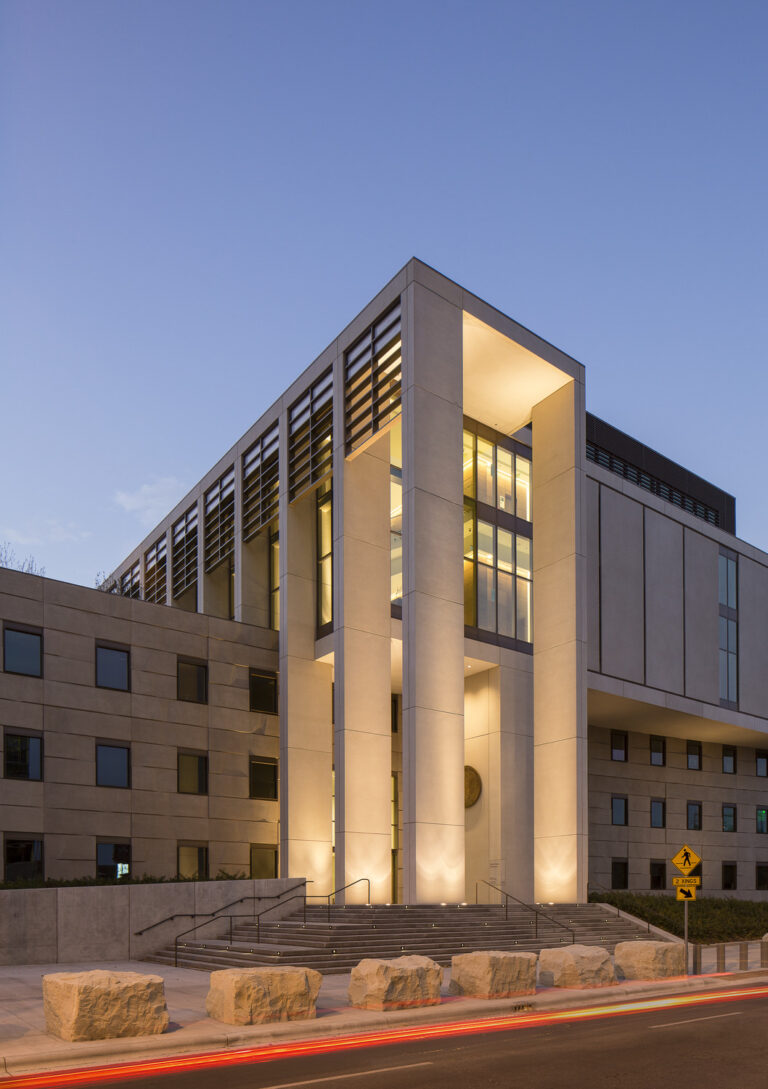
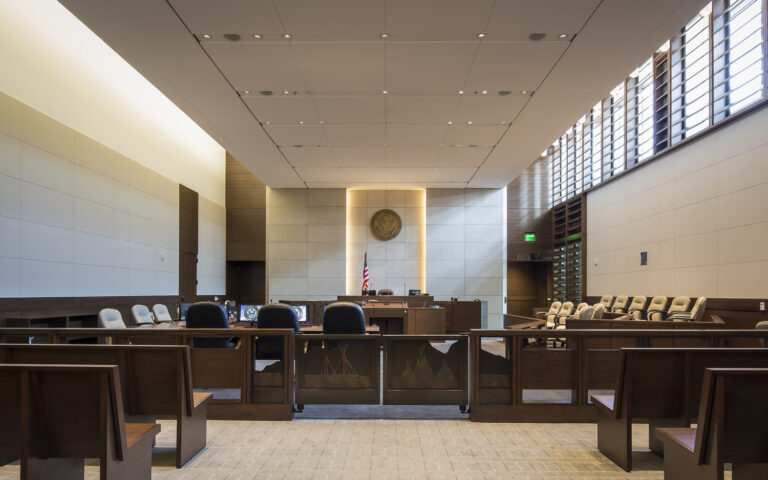
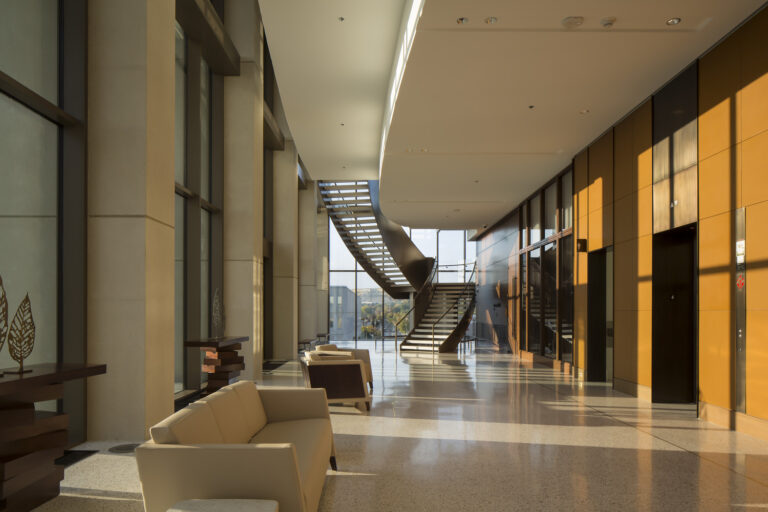
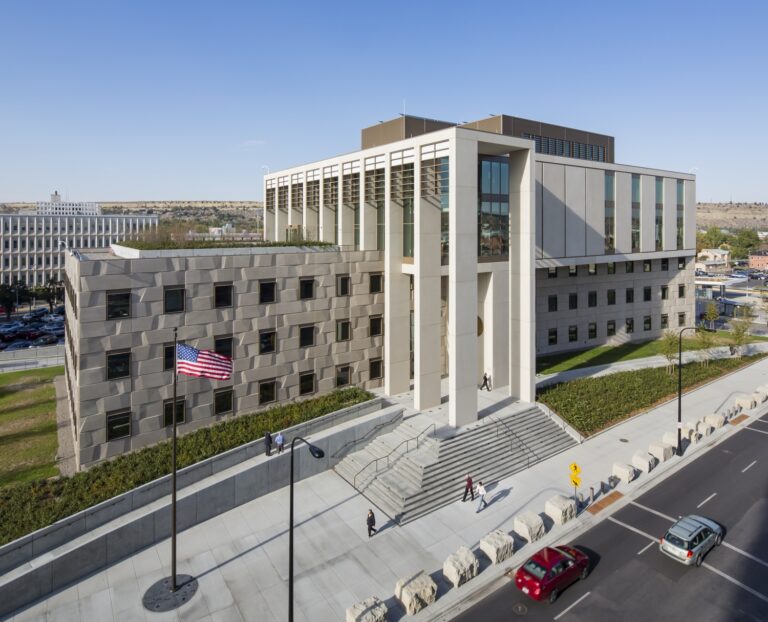
The James F. Battin United States Courthouse
Awards
First Place, Industrial Commercial ($1 to $5 million) - 2011 Concrete Excellence Awards - Montana Contractors Association
Honor Award - 2013 National Design-Build Awards - Design/Build Institute of America
Precast Design Award - Precast/Prestressed Concrete Institute
