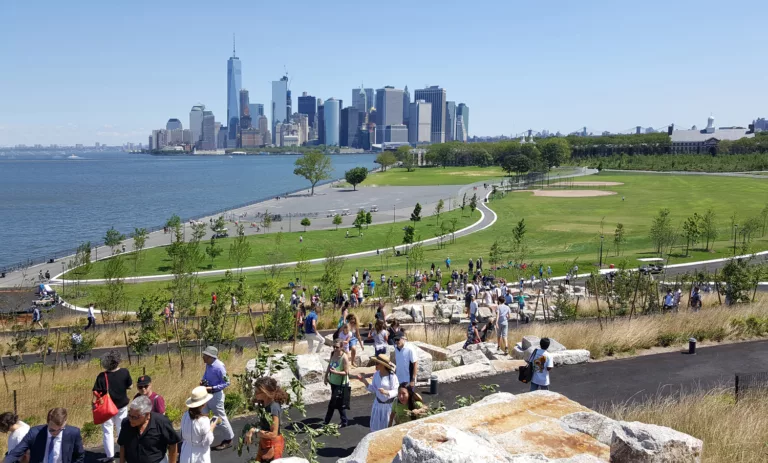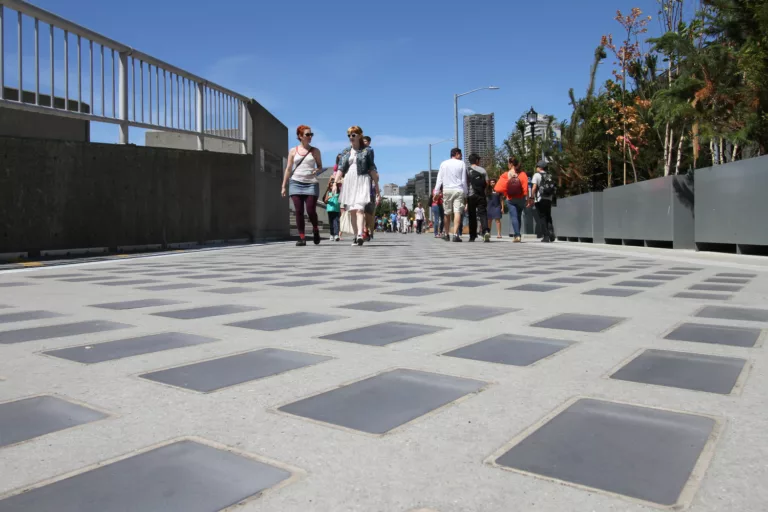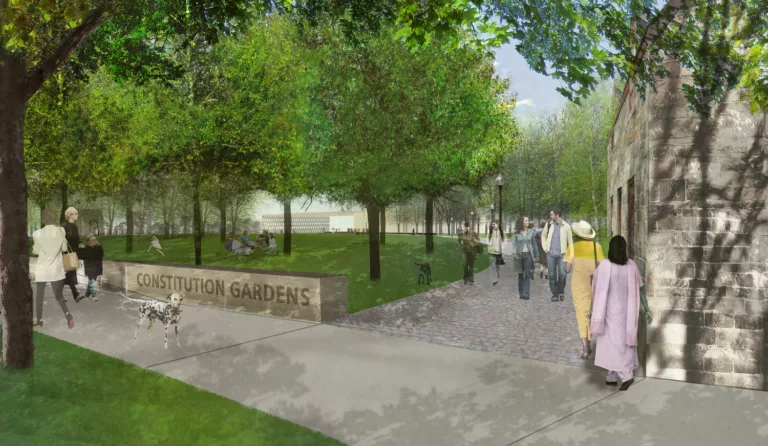South Battery Park City Resiliency Project
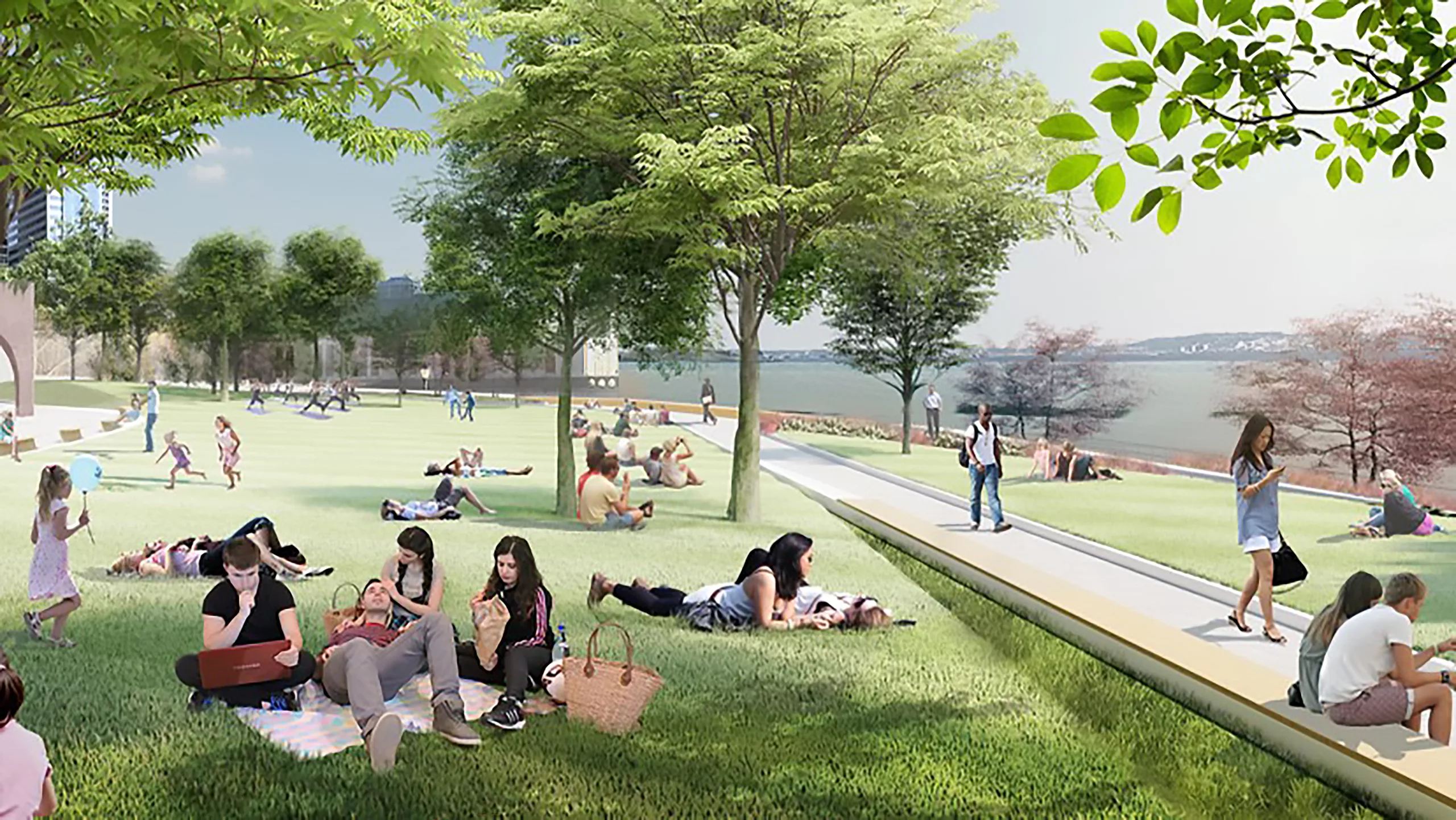
Team
Architect
AECOM
Contractor
The LiRo Group
Stats
PROJECT TYPE
Park/Public Space
COMPLETION
Est. 2025
PROJECT SIZE
7.8 acres
MKA ROLE
Civil Engineer
New York, NY
South Battery Park City Resiliency Project
The civil site design for this popular waterfront site in Lower Manhattan includes an integrated flood-barrier system to bolster resilience and reduce flooding from tidal inundation, storm surge, and sea-level rise.
The design integrates new flood-resist infrastructure (flood walls and deployable flood gates) sited into a world-class urban park. MKA’s design integration role involves working with the team to achieve an engineered system that will protect the park and public space from a 100-year event in the year 2050 and also serves as a collection of beautiful public space elements. The civil design utilized a landscape-based stormwater management approach that cleansed the “wet side” runoff before returning it to the Hudson River as well as a water reuse system that leveraged on-site water resources to meet the project’s non-potable water demands. The project also achieved WEDG certification for its “incredible achievement in resilience and exceptional public access space” that met and exceeded the rigorous technical standards developed by Waterfront Alliance. 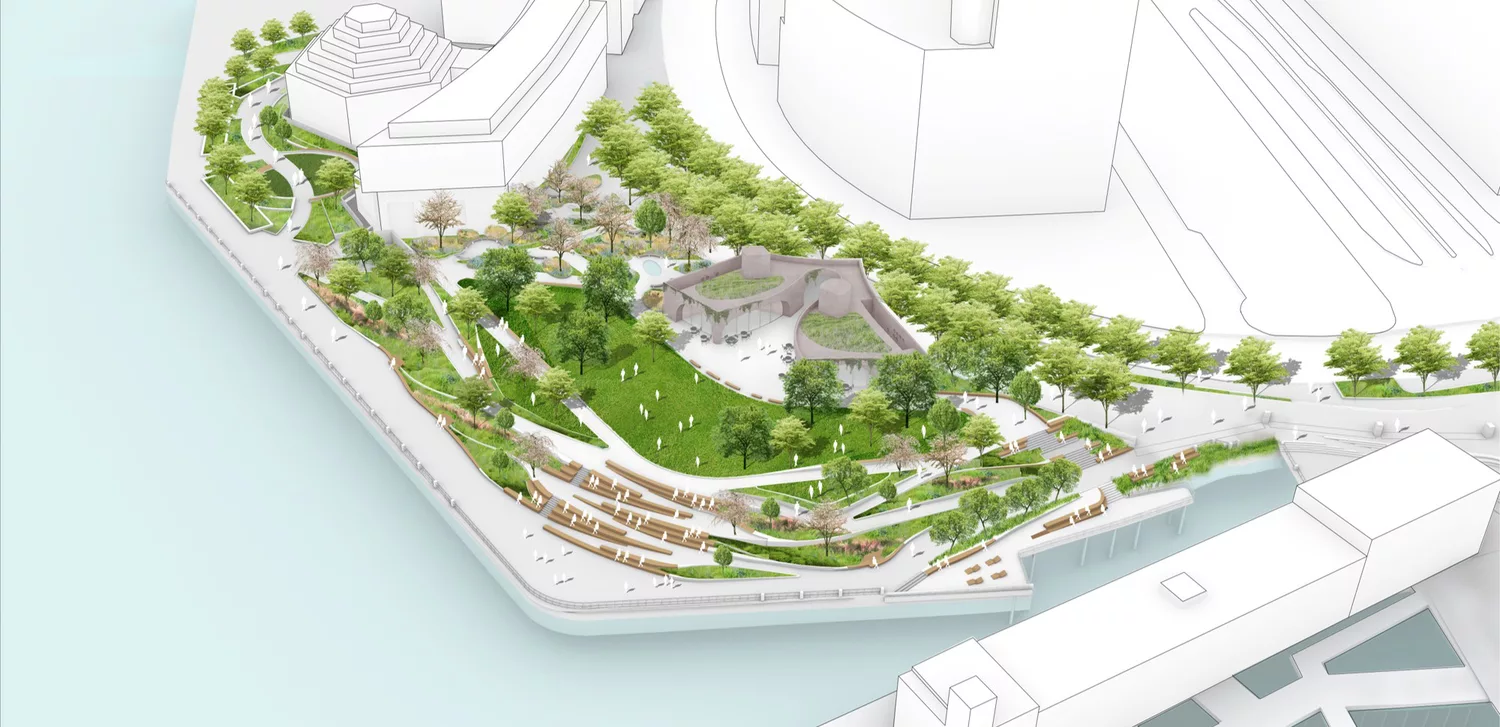
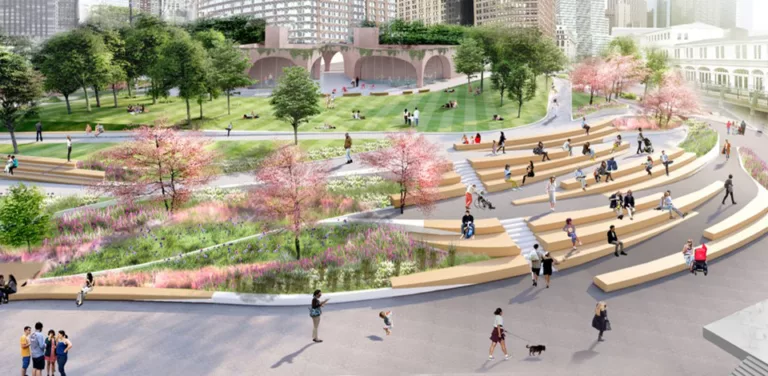
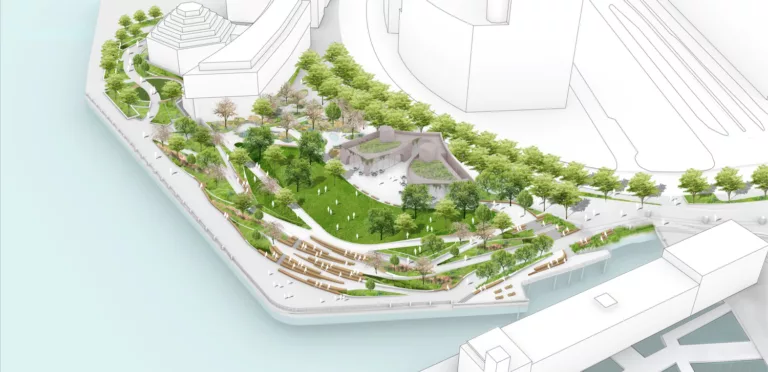
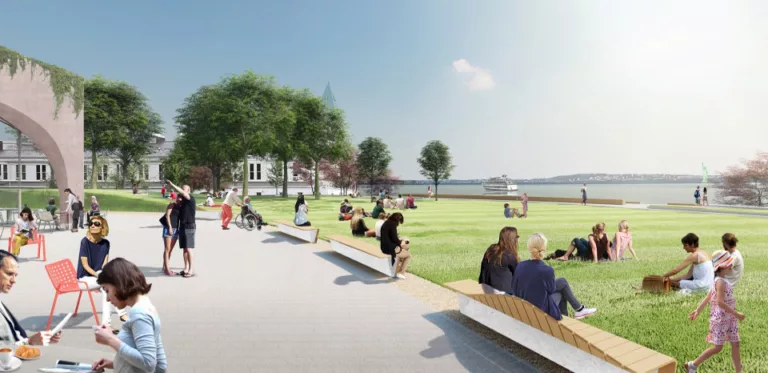
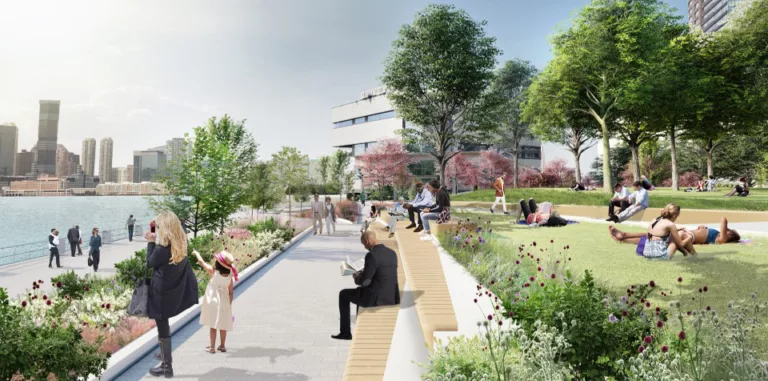
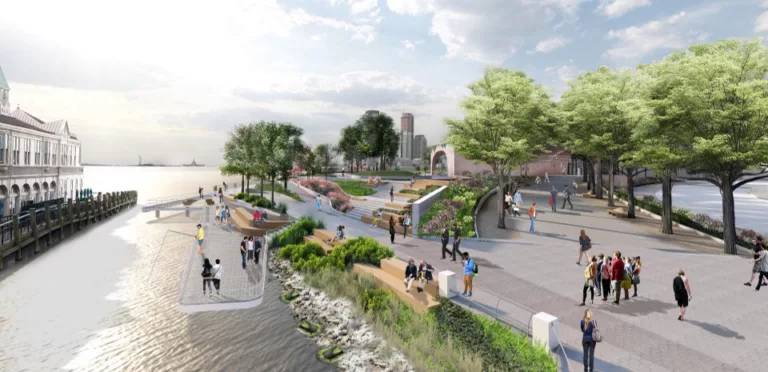
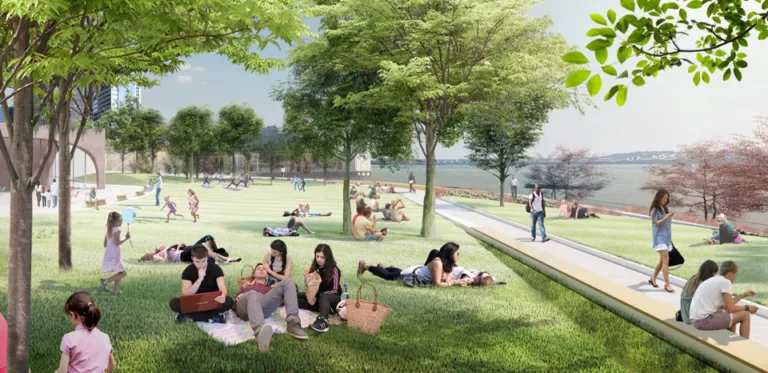
South Battery Park City Resiliency Project
Image Credit: AECOM
