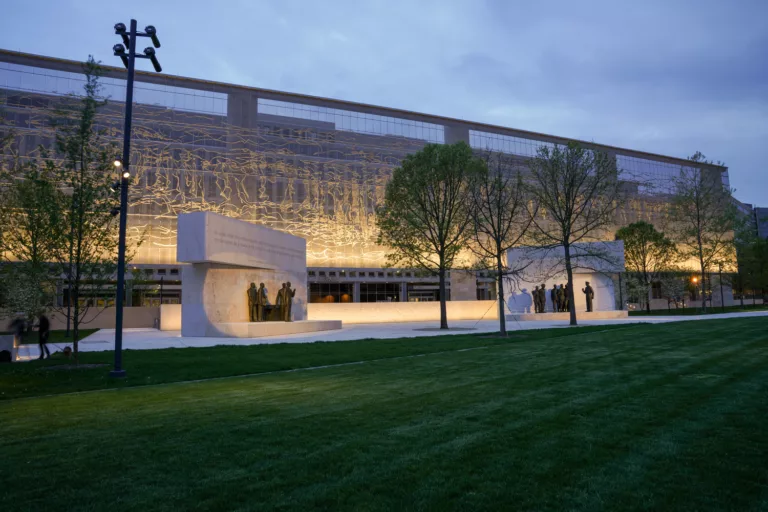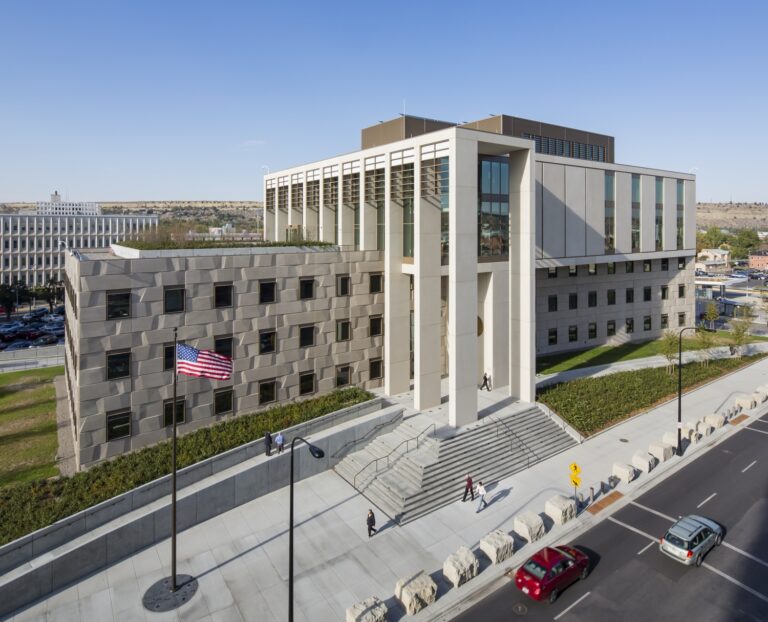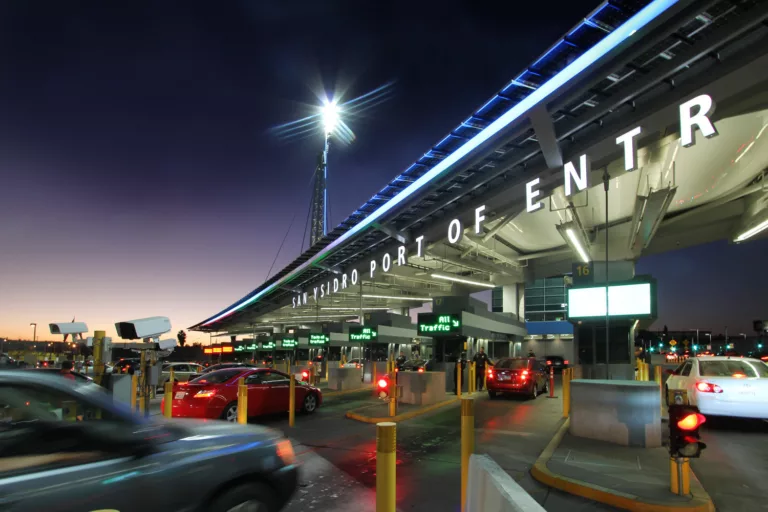Snohomish County Justice Center Renovation
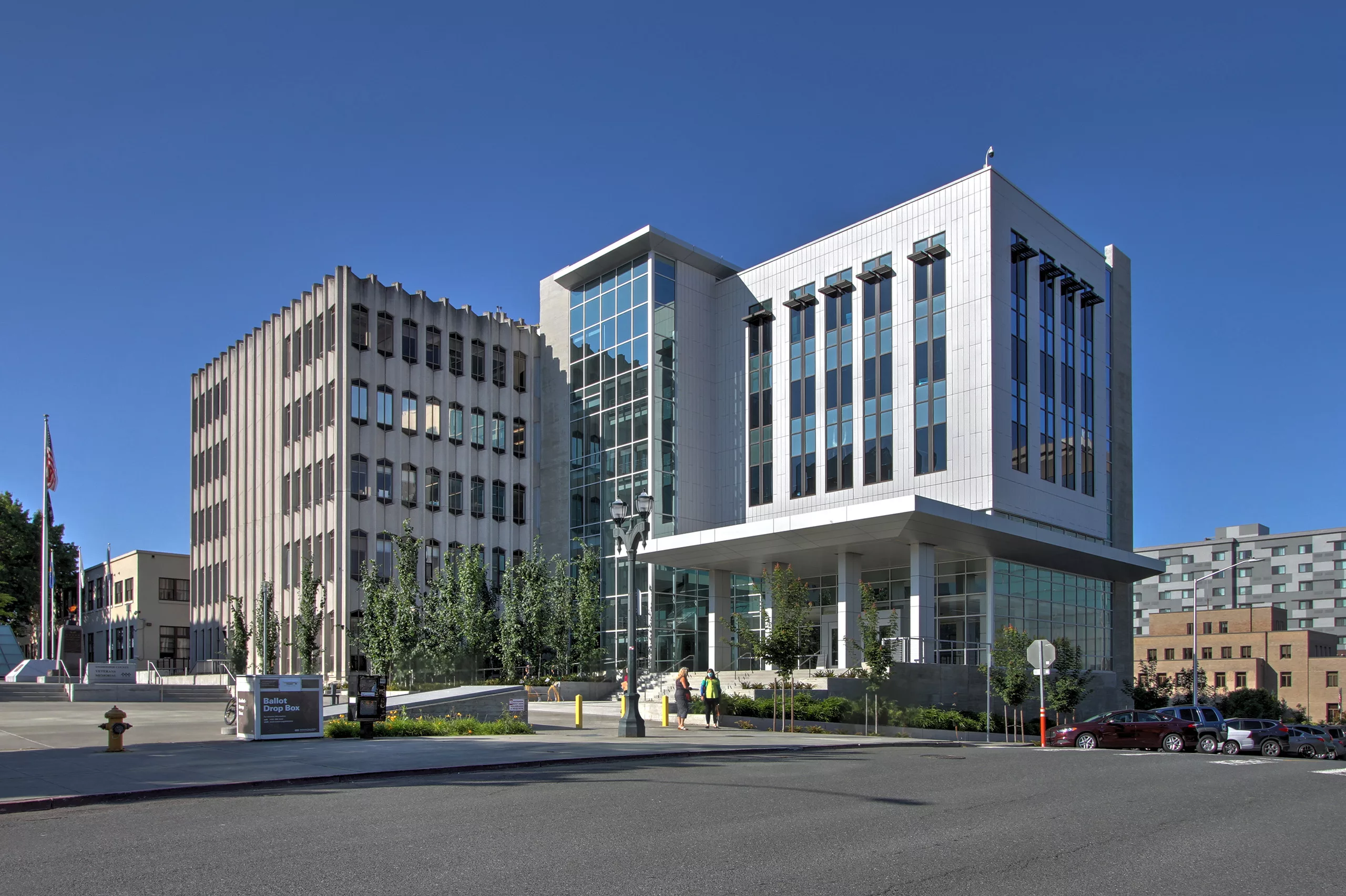
Team
Architect
Heery International
Contractor
Hoffman Construction Company
Stats
PROJECT TYPE
Government
COMPLETION
2021
PROJECT SIZE
32,000 ft²
MKA ROLE
Structural and Civil Engineer
Everett, WA
Snohomish County Justice Center Renovation
Incorporating seismic upgrades to strengthen the existing structure and to accommodate a five-story addition, the renovated Justice Center now offers a Criminal Hearings Courtroom on Level 4 and a new 32,000-ft² courthouse addition on the north side. The added area also includes new elevators, stairs, and restrooms. MKA worked with the county and the city to coordinate the scope for the voluntary seismic retrofit and then tuned the structural design of the addition to efficiently buttress the existing building for seismic forces. 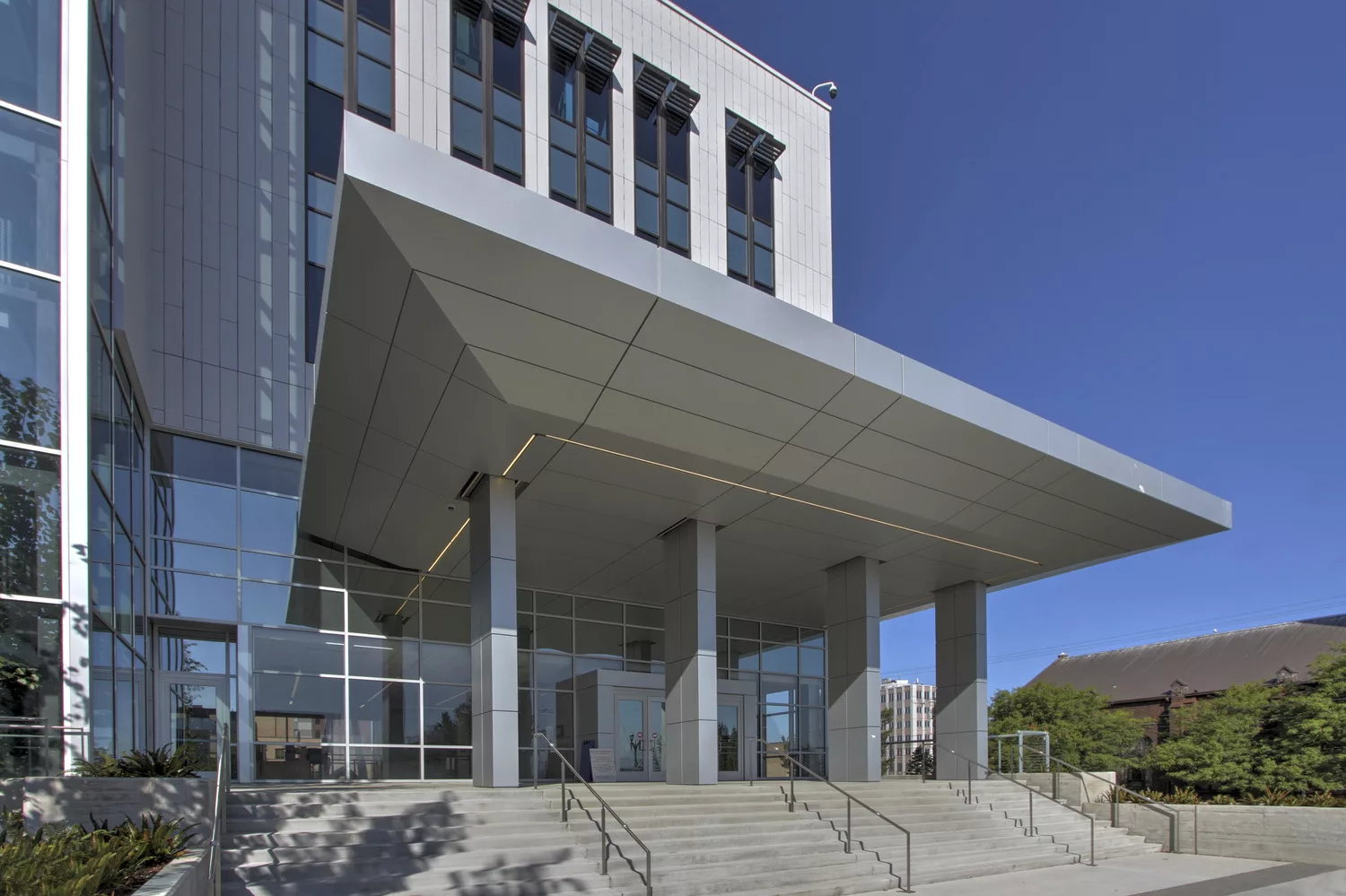
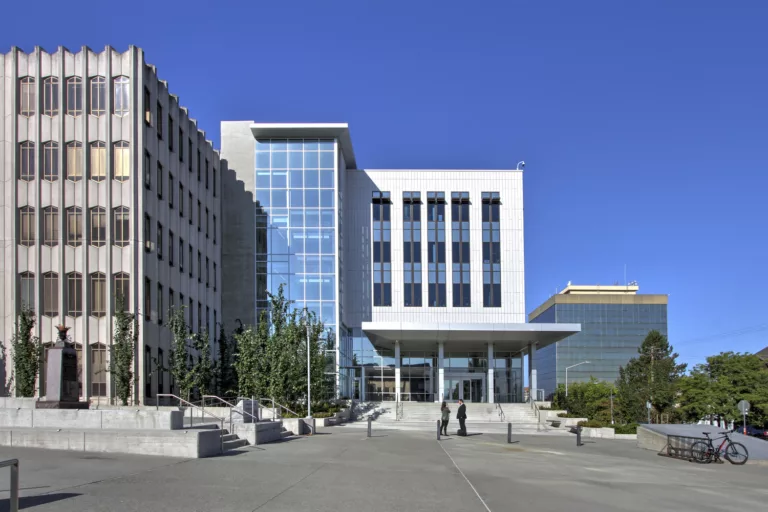
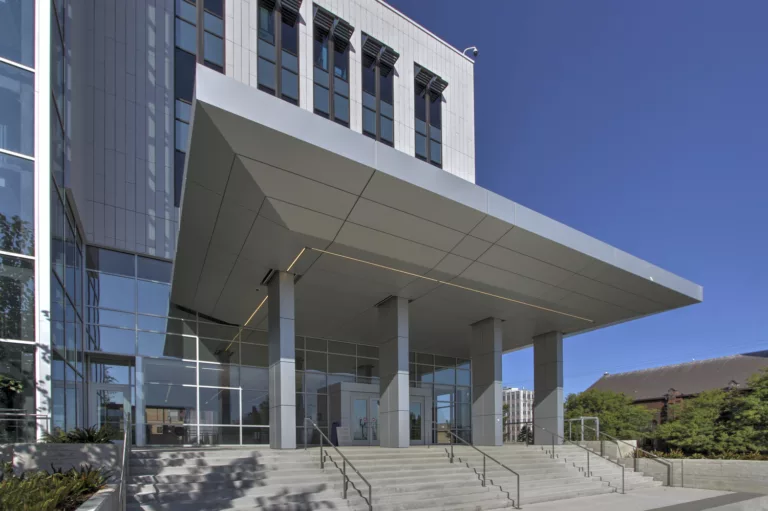
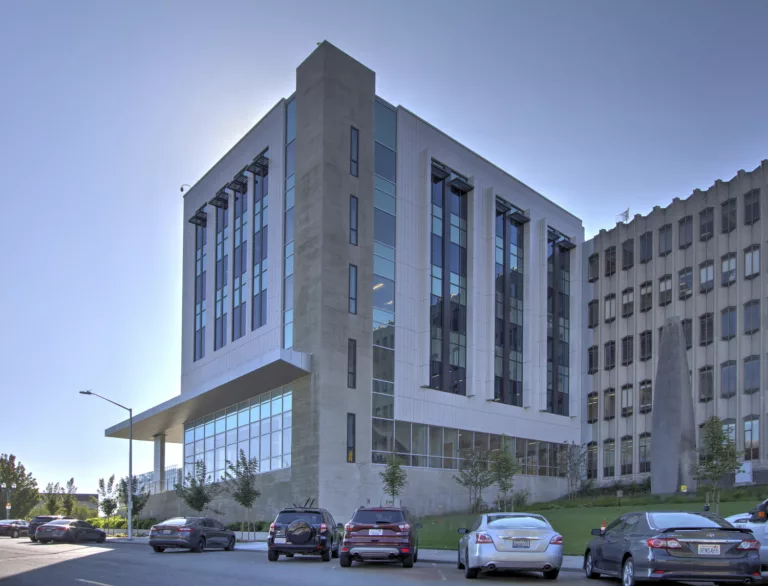
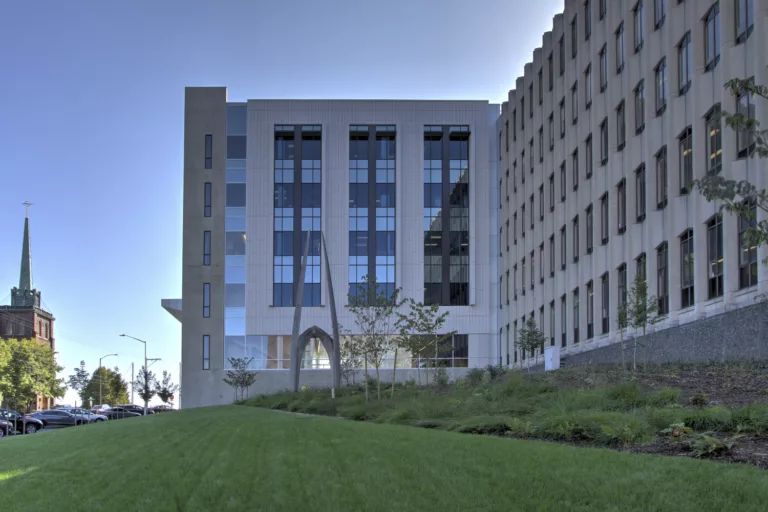
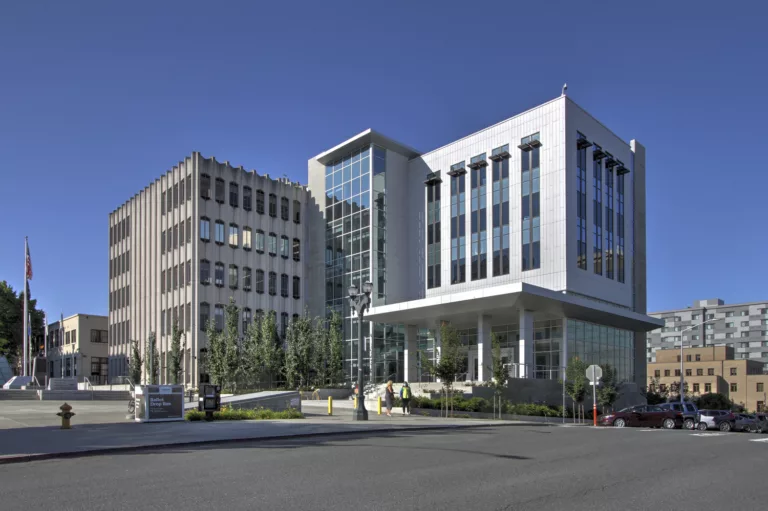
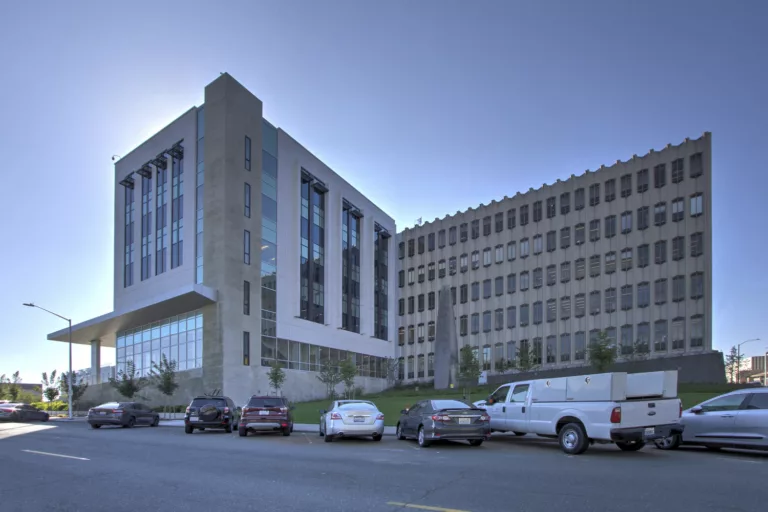
Snohomish County Justice Center Renovation
Image Credit: Magnusson Klemencic Associates
