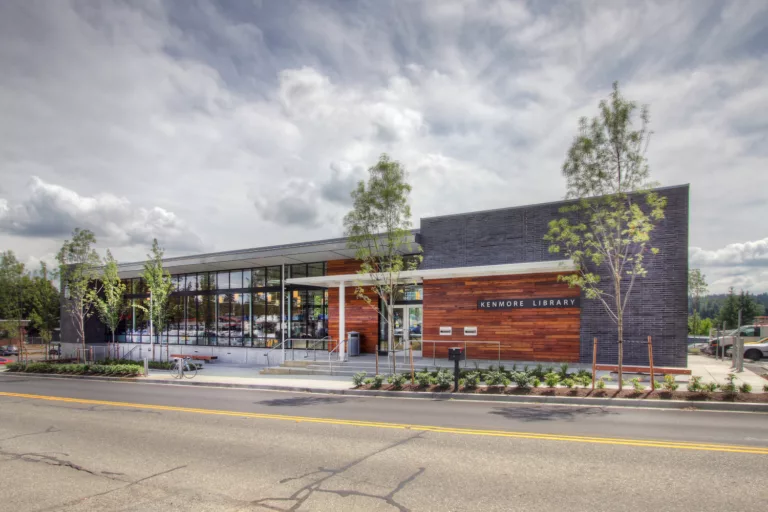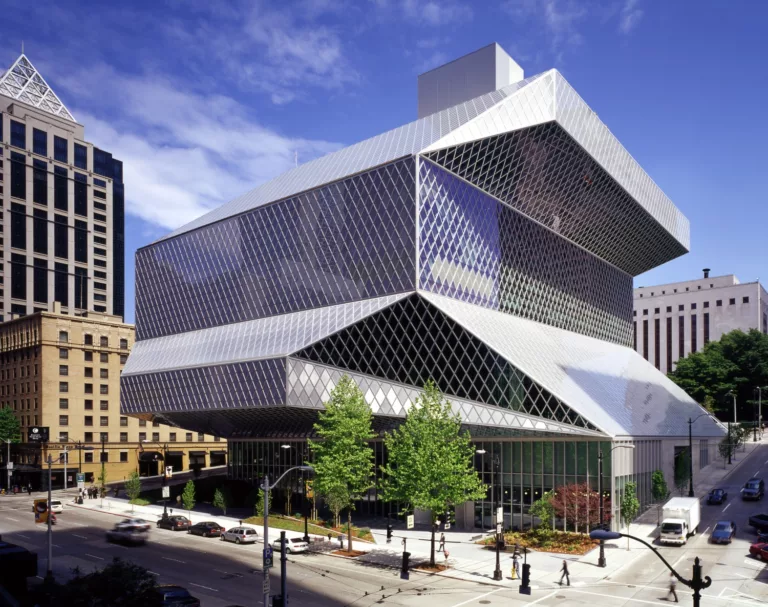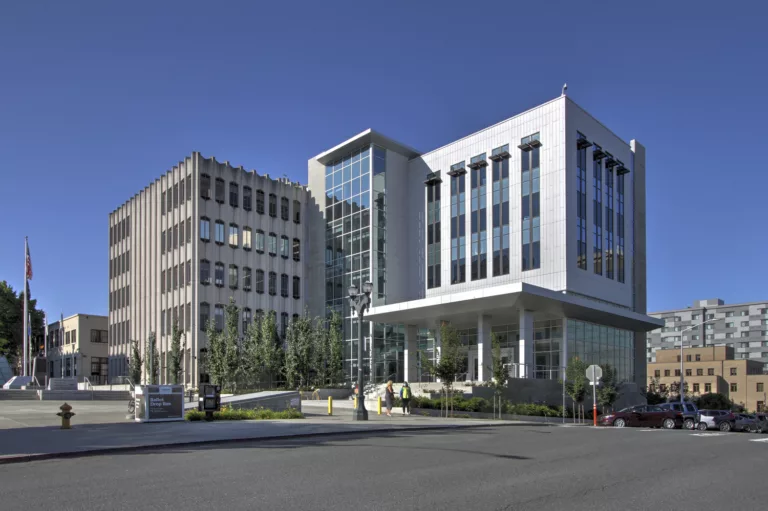Skyway Library
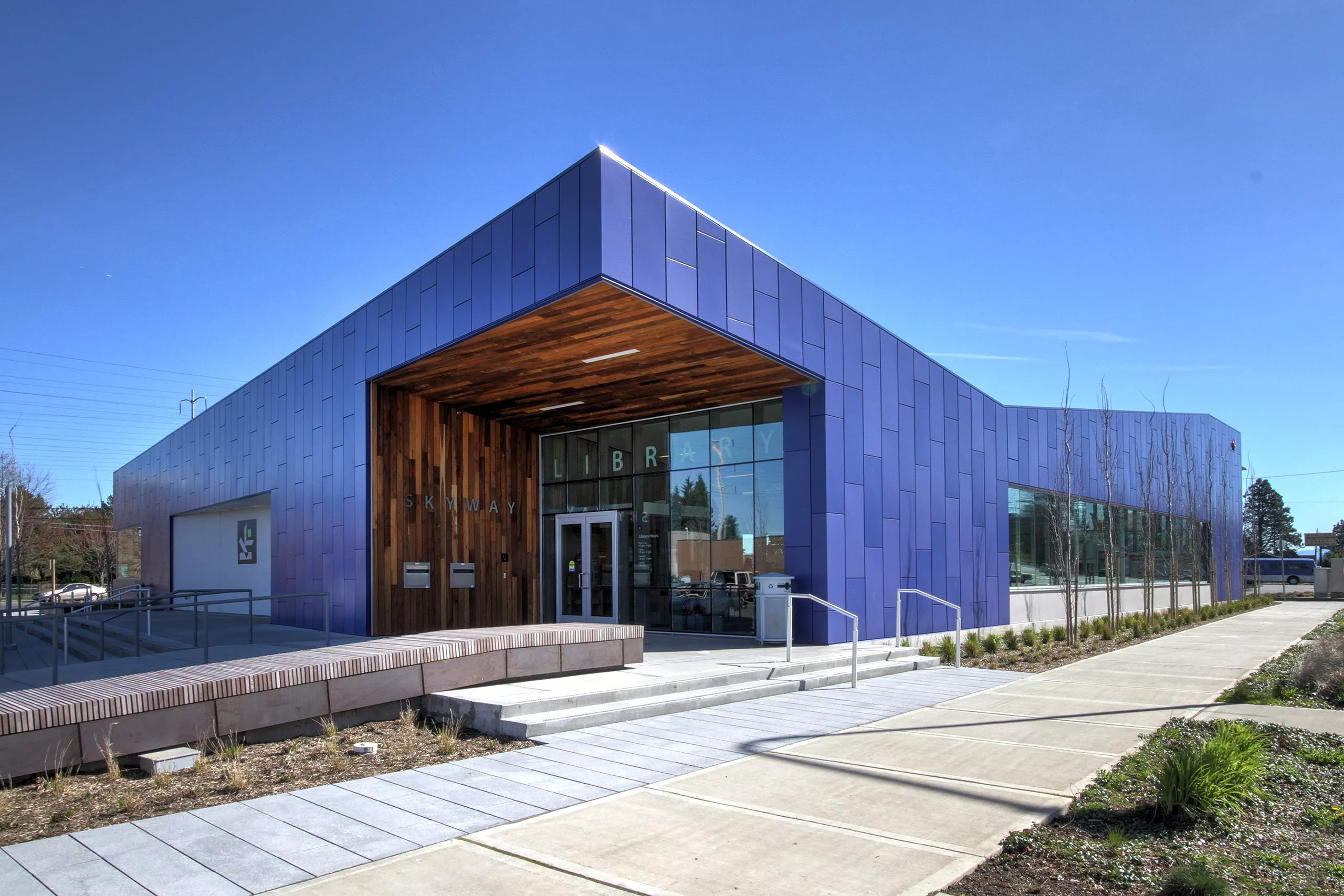
Team
Architect
BuildingWork / Weinstein A+U
Contractor
Beisley
Stats
PROJECT TYPE
Library
COMPLETION
2016
PROJECT SIZE
8,448 ft²
MKA ROLE
Structural Engineer
Skyway, WA
Skyway Library
With an open, light-filled, and flexible interior, the Skyway Library offers the local community civic gathering space with its reading "living room" and large outdoor plaza. Responding to the odd triangular site, the structure lends itself to a unique sculptural shape and stands out as a local icon with its deep blue aluminum skin, 20-ft-high window wall providing a clear view to Mount Rainier, and eight-ft -wide skylight oculus.
The design utilizes custom long-span trusses integrated into the ceiling, and an access floor system offers efficiencies and opportunities for future reconfiguration. 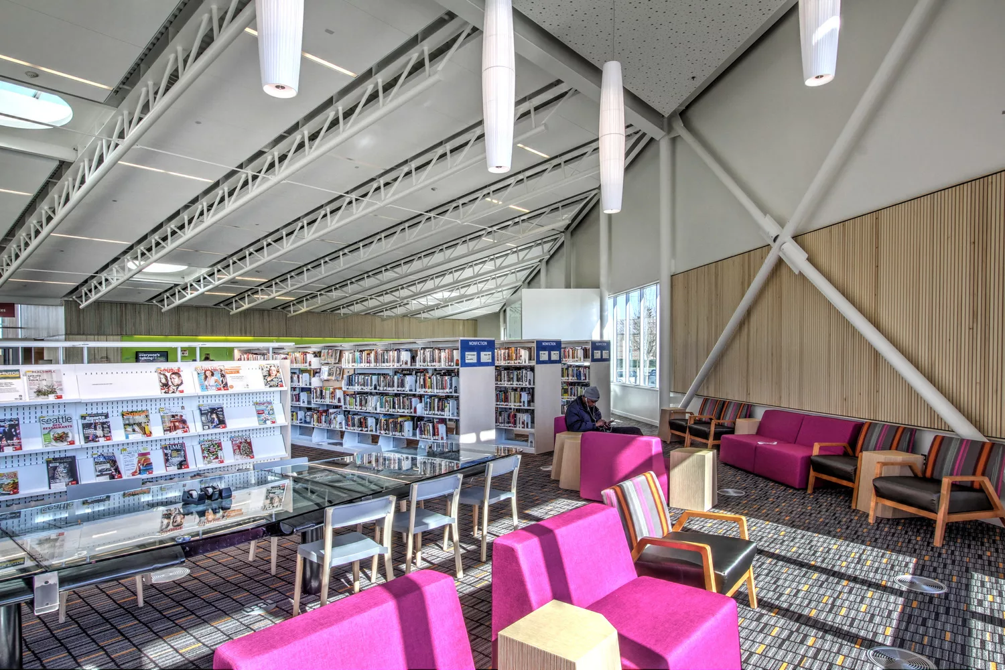
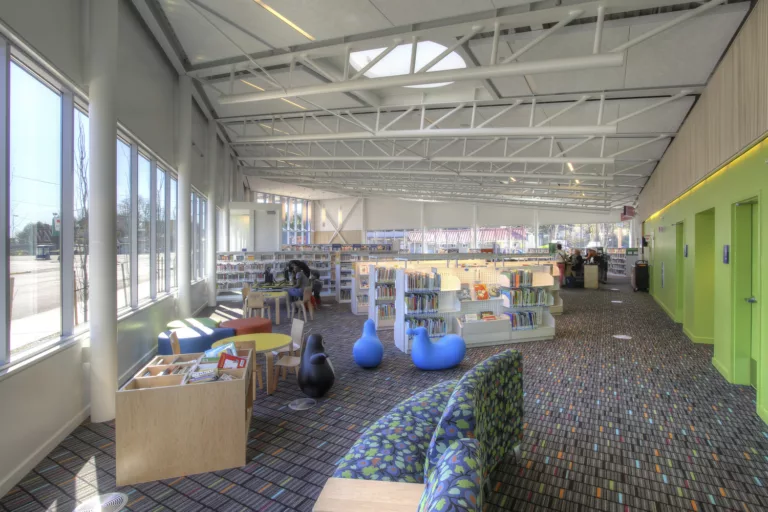
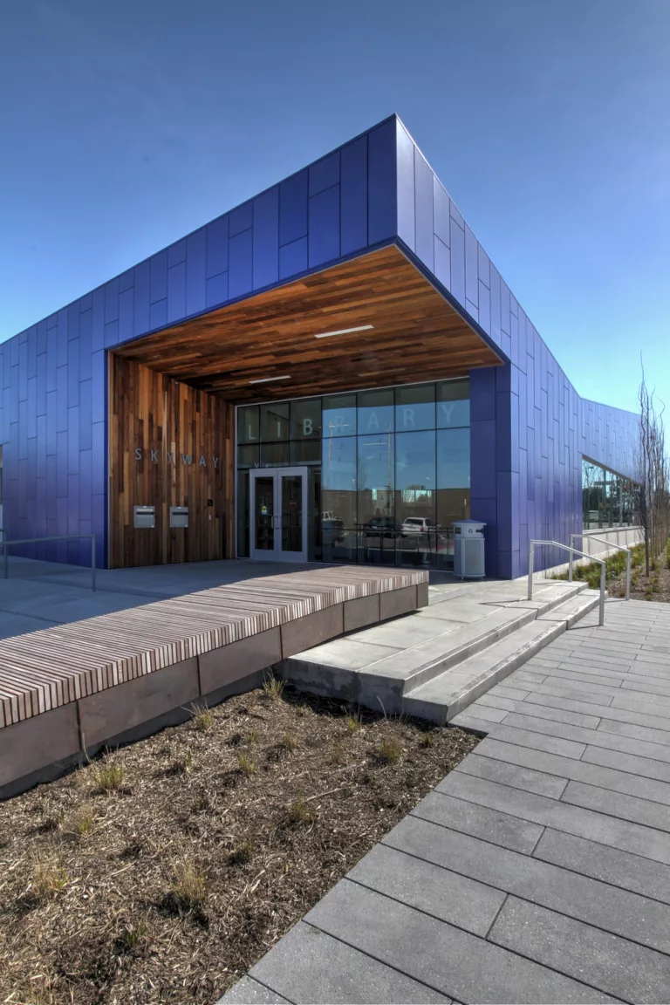
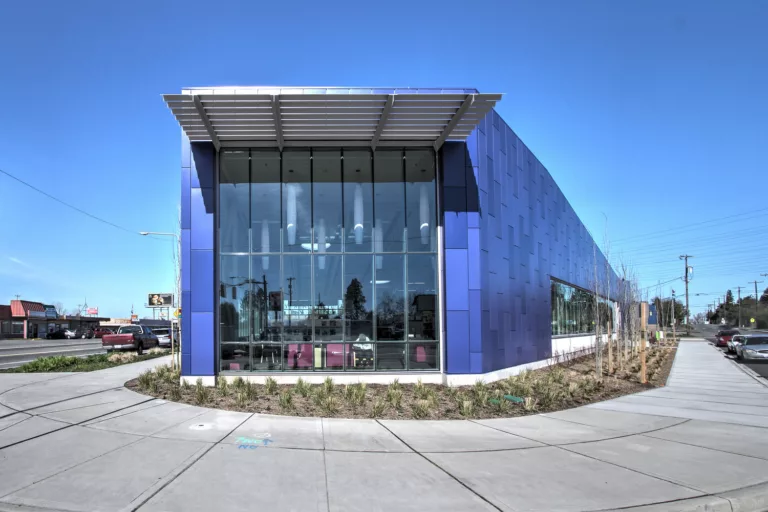
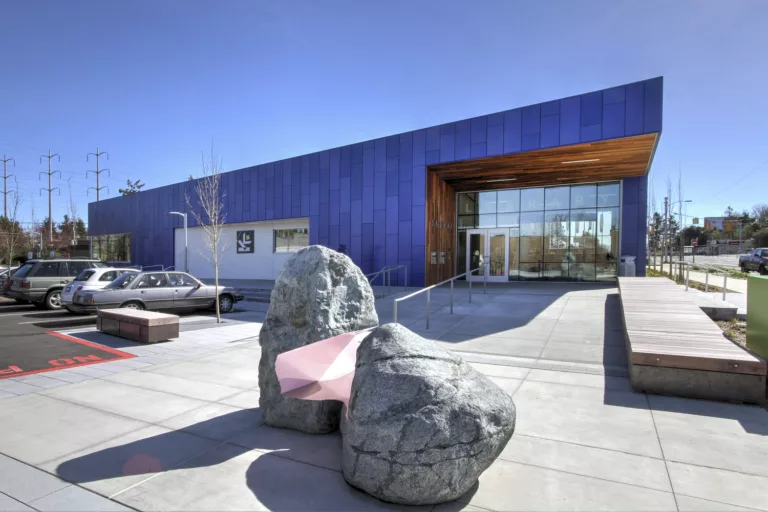
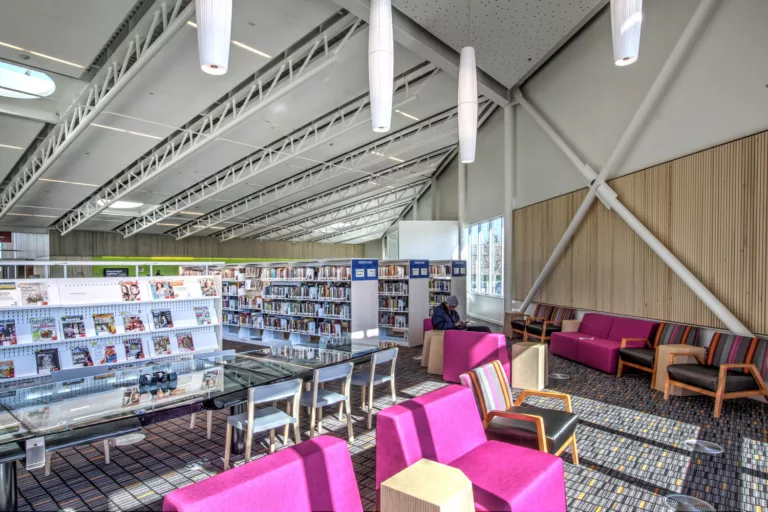
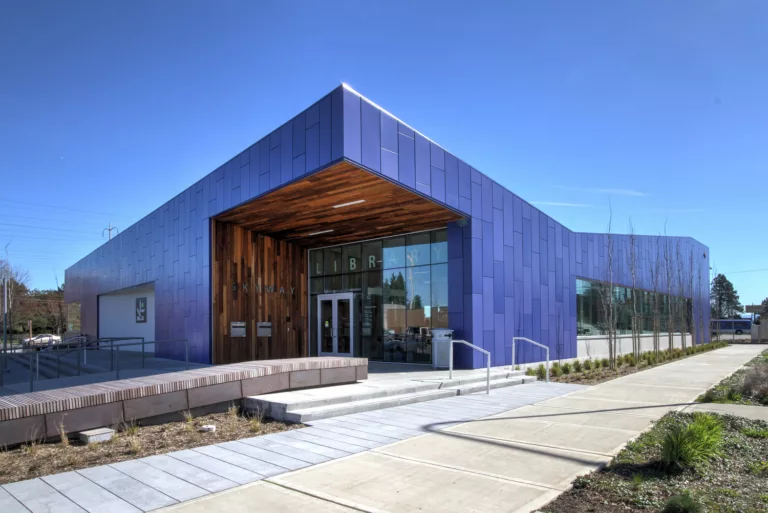
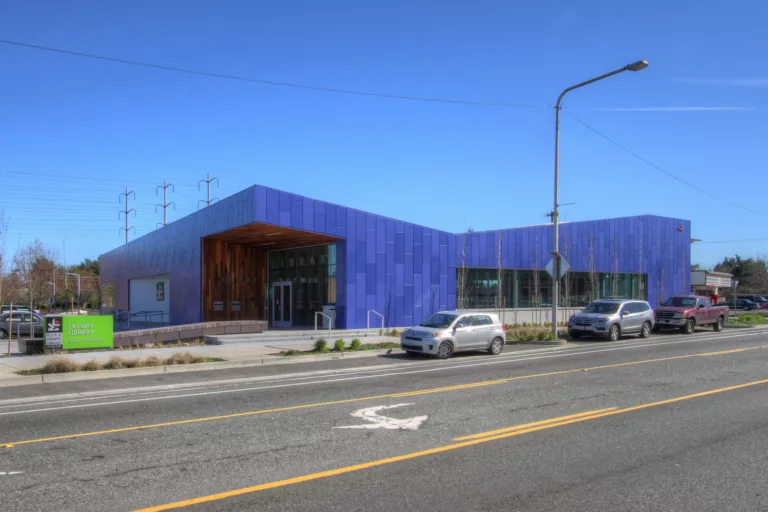
Skyway Library
Image Credit: Magnusson Klemencic Associates
