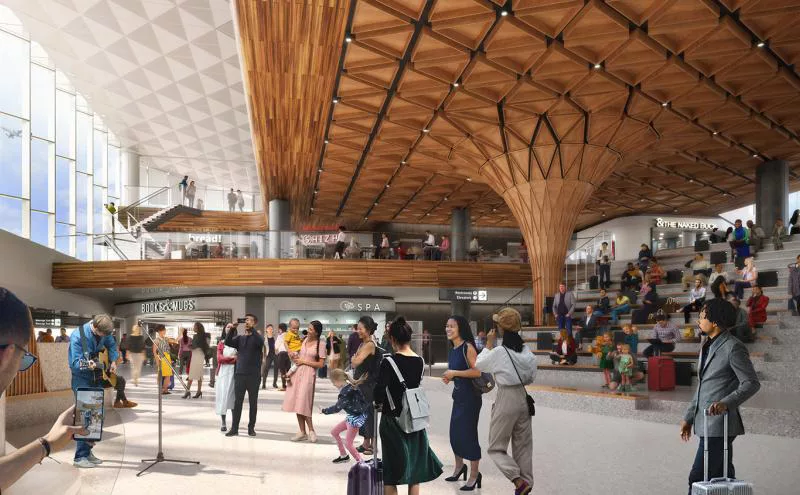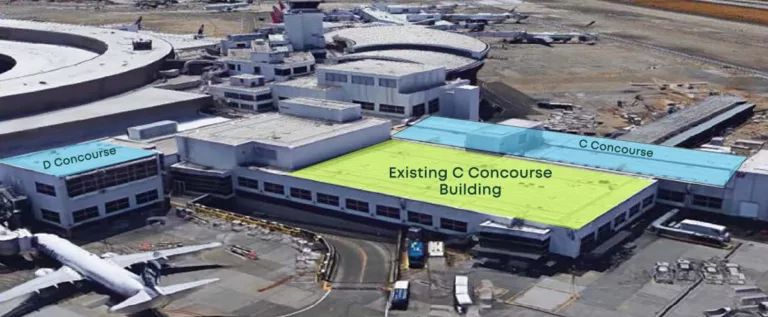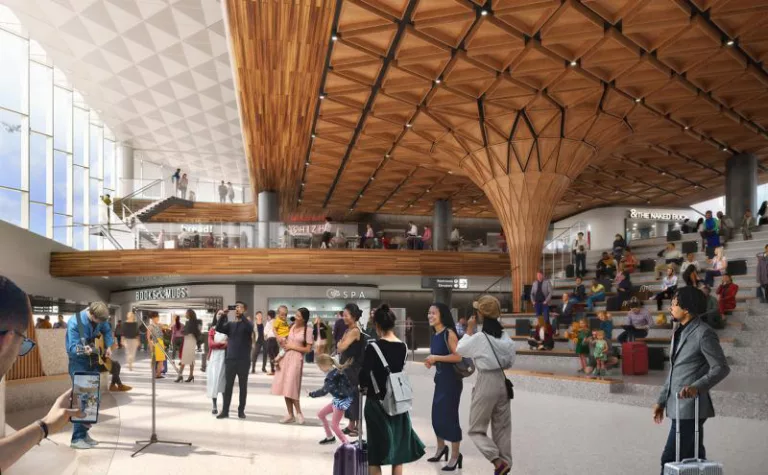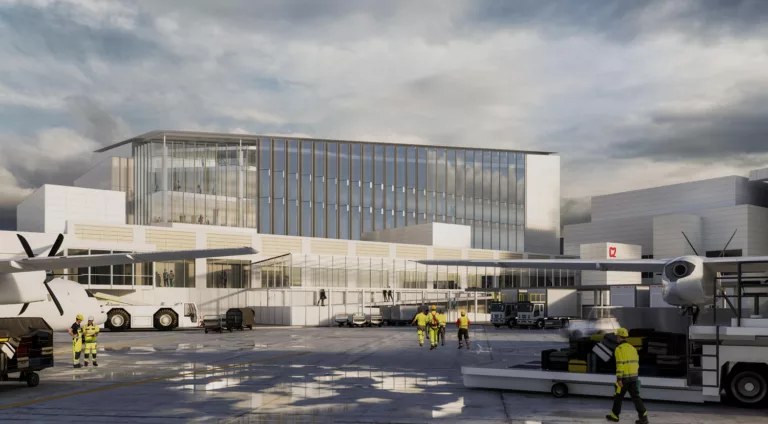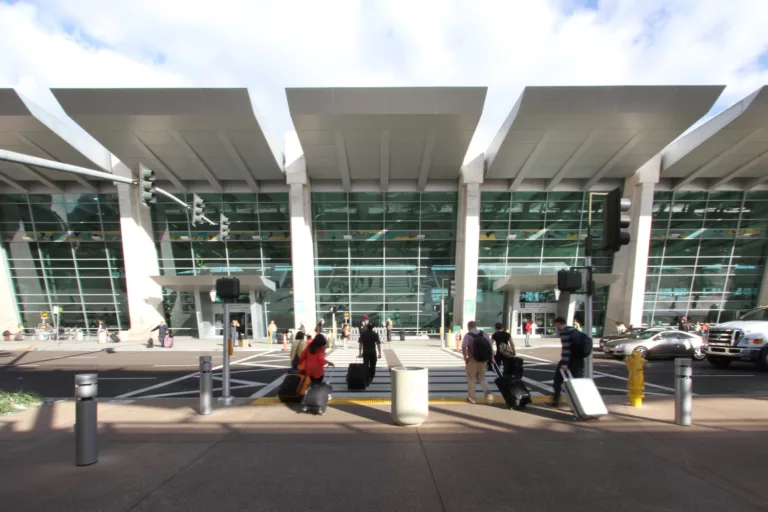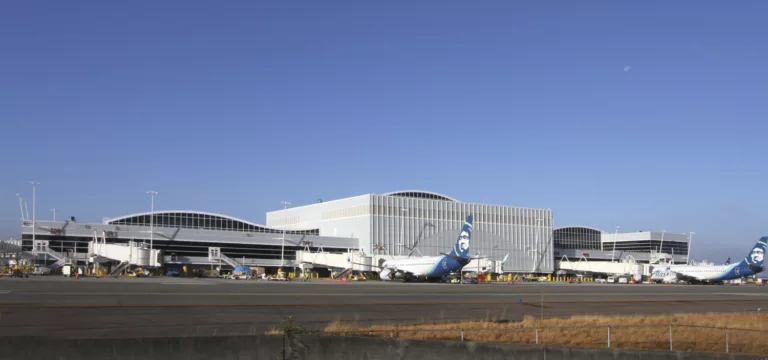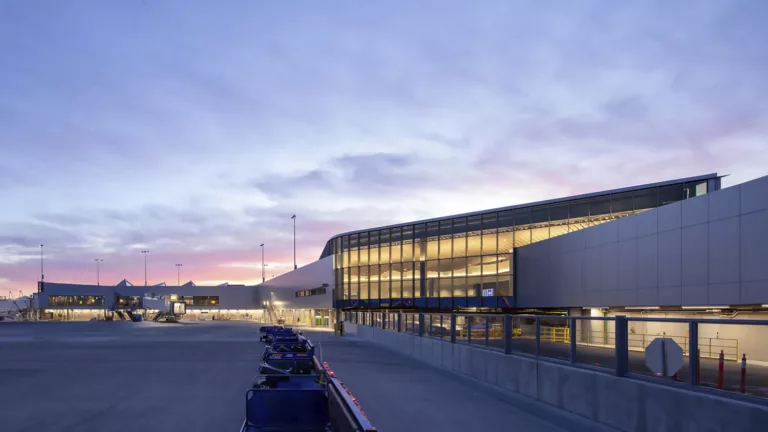Sea-Tac (SEA) C Concourse Expansion
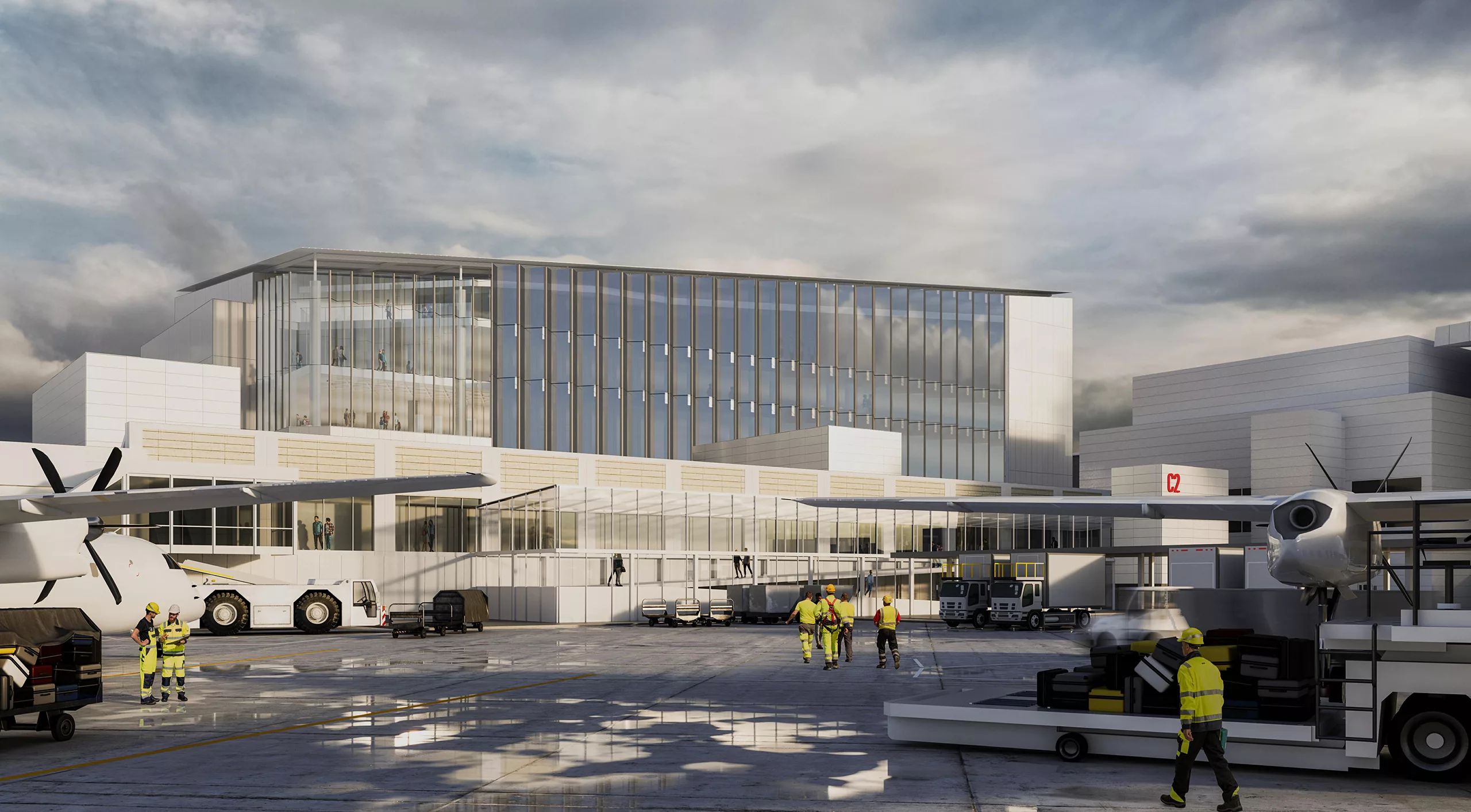
Team
Architect
The Miller Hull Partnership, w/Woods Bagot
Contractor
Turner Construction Company
Stats
PROJECT TYPE
Aviation
COMPLETION
Est. 2025
PROJECT SIZE
359,000 ft²
MKA ROLE
Structural and Civil Engineer
SeaTac, WA
Sea-Tac (SEA) C Concourse Expansion
MKA provided structural and civil engineering services for this four-story addition at Sea-Tac International Airport (SEA) to transform and revitalize the existing concourse and provide passengers with an Airport Dining & Retail (ADR) concession space. The vertical expansion of the existing building prioritized views and natural light to bring the outdoors inside, which greatly informed the arrangement and alignment of interior space. Views overlook aircraft and ground service equipment to the east and runways to the Olympic Peninsula and the Olympic Range to the west.
Additional civil services included site demolition, paving and grading adjustments, utility relocations, and services for the C1 building structure addition. 