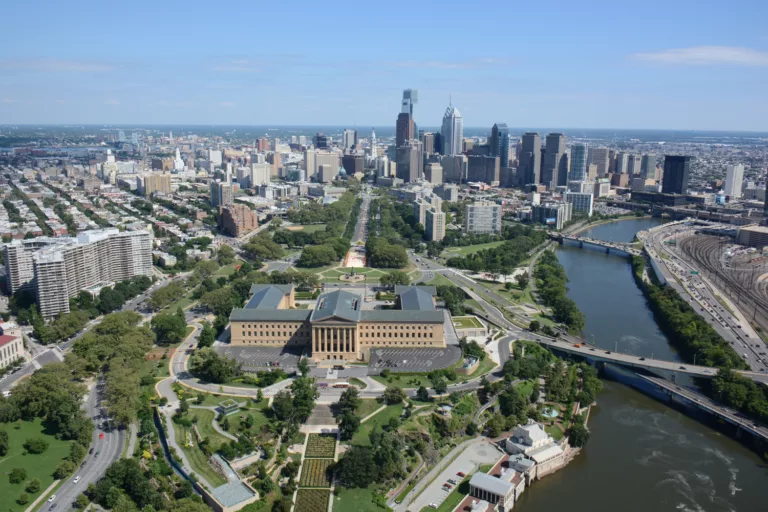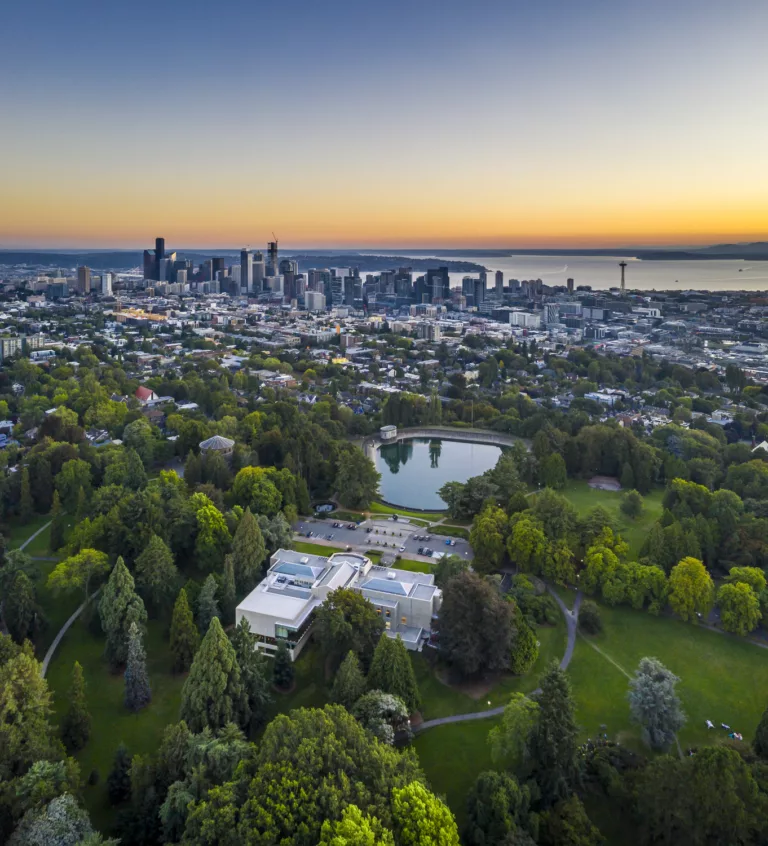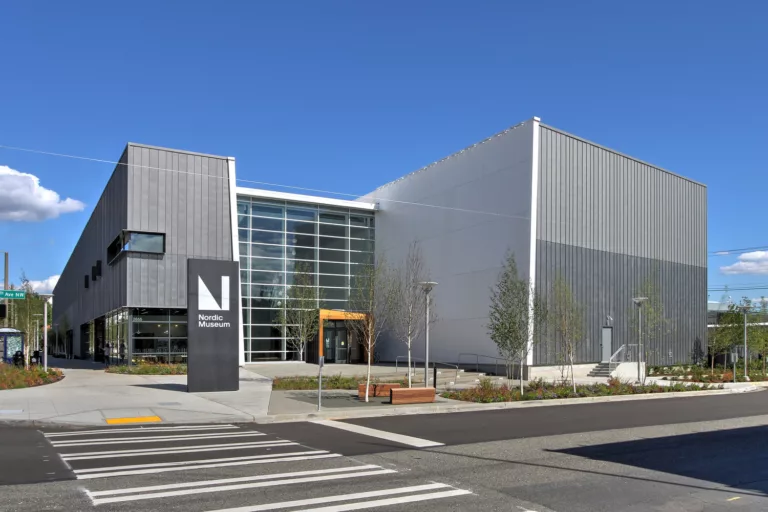San Francisco Museum of Modern Art Expansion
Team
Architect
Snøhetta, w/Esherick Homsey Dodge & Davis
Contractor
Webcor
Stats
PROJECT TYPE
Museum
COMPLETION
2016
PROJECT SIZE
225,000 ft²
MKA ROLE
Structural Engineer
San Francisco, CA
San Francisco Museum of Modern Art Expansion
This 10-story expansion’s transformative design seamlessly connects to the existing and iconic art museum designed by Mario Botta to double the museum’s current gallery space and provide a unique experience for visitors. A large, glass-walled gallery and an outdoor sculpture terrace featuring San Francisco’s most prominent living wall of native plants comprise some of the new and expansive gathering spaces. 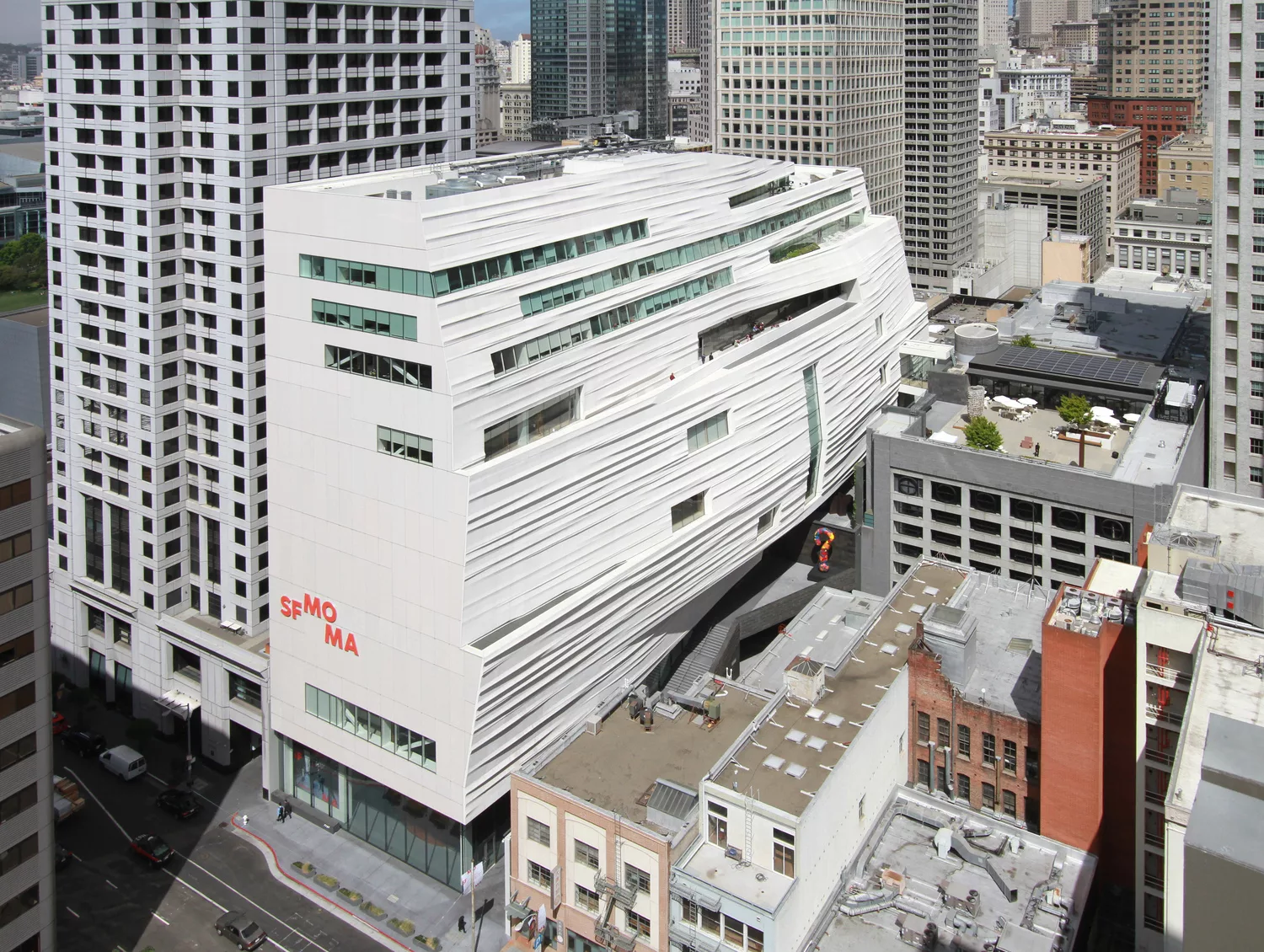
“Egg Crate” Solution Saves Millions
When the San Francisco Museum of Modern Art embarked on a plan to double the size of its museum, the project team faced a unique challenge. The site’s existing mat foundation—just four feet, six inches thick—could not support the proposed 200-foot-tall addition. Demolishing the mat foundation would compromise the existing building, and drilling large piles through the mat foundation was too expensive.
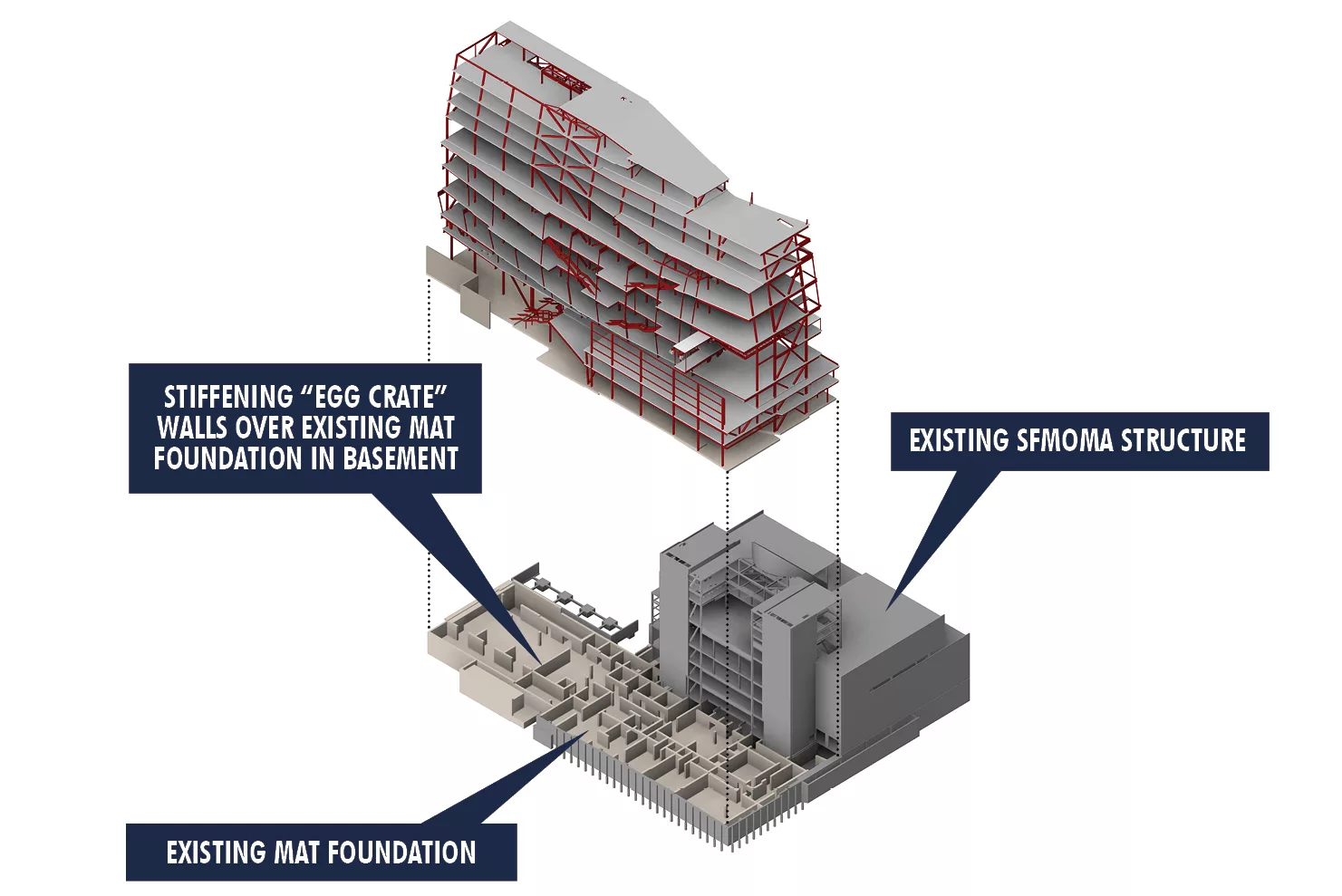
MKA collaborated with the architect, geotechnical engineer, and contractor to create an innovative solution nicknamed the “egg crate.” This bolstered foundation system incorporated a series of full-story-deep concrete stiffening walls with embedded steel columns, creating a stiffened box—much like an egg crate—to spread the building’s loads out and enhance the capacity of the existing mat foundation.
Reusing and repurposing the existing mat foundation reduced the building’s new materials and embodied carbon, saved the owner more than $1 million in foundation costs, and shortened the construction timeline by almost three months.
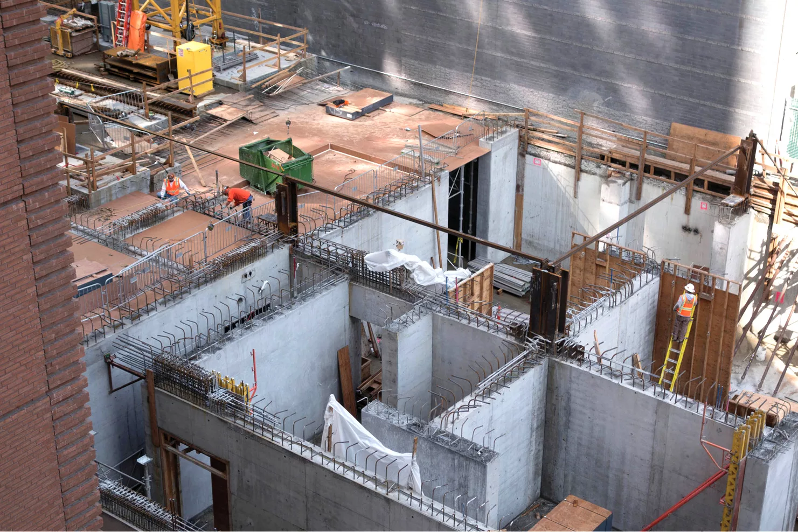
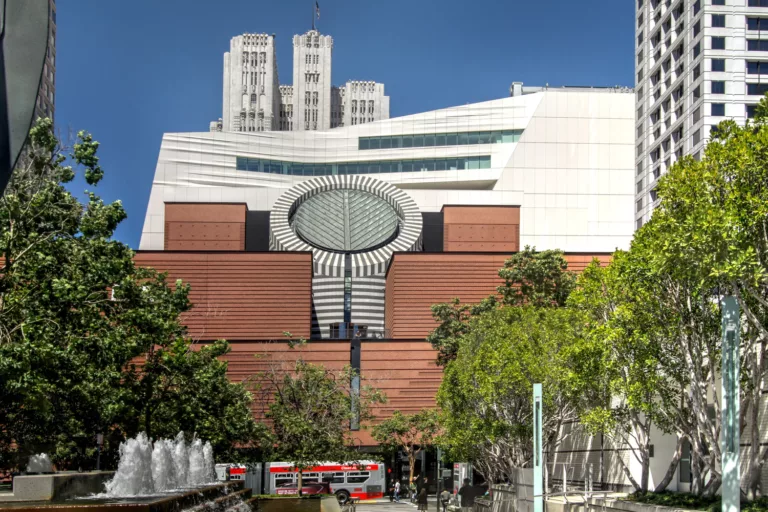
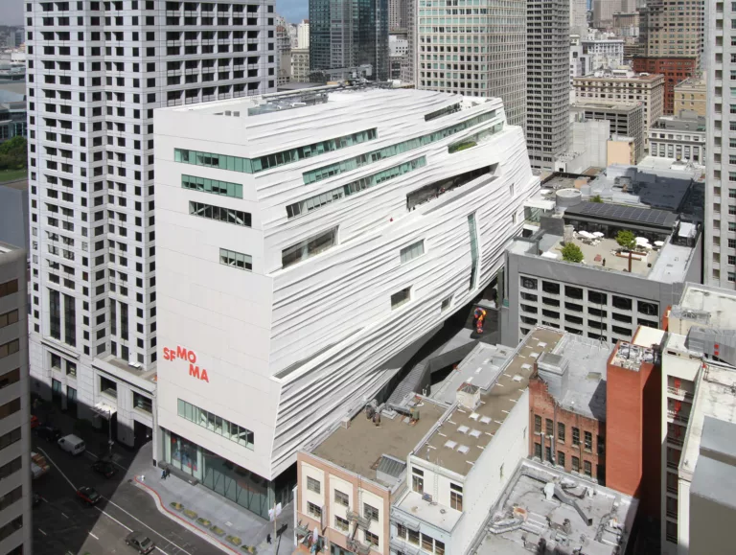
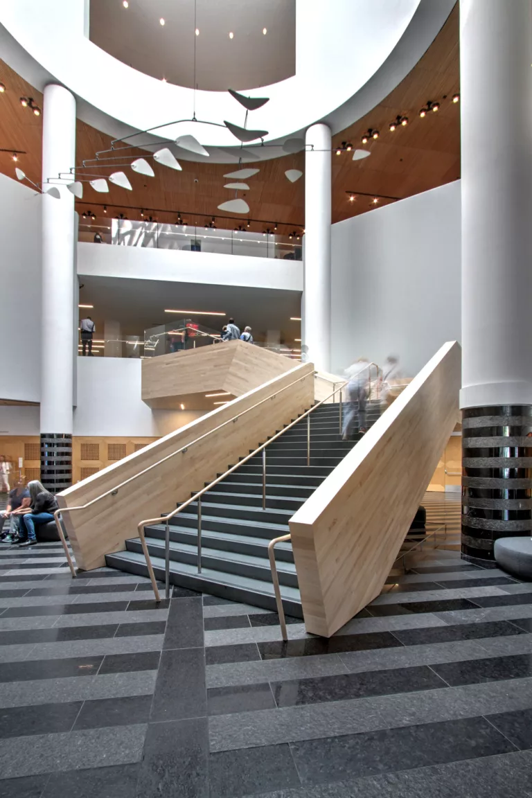
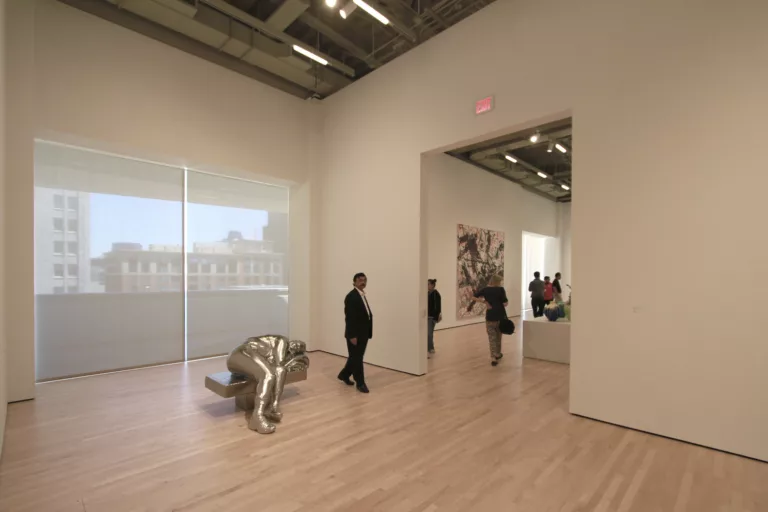
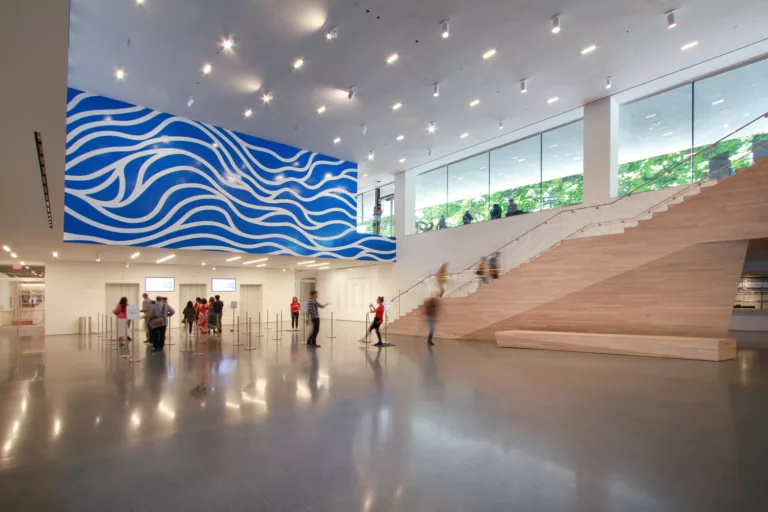
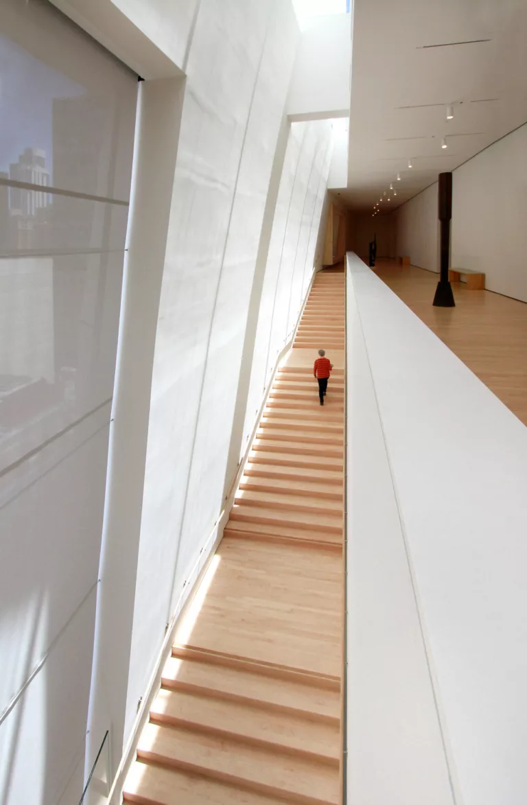
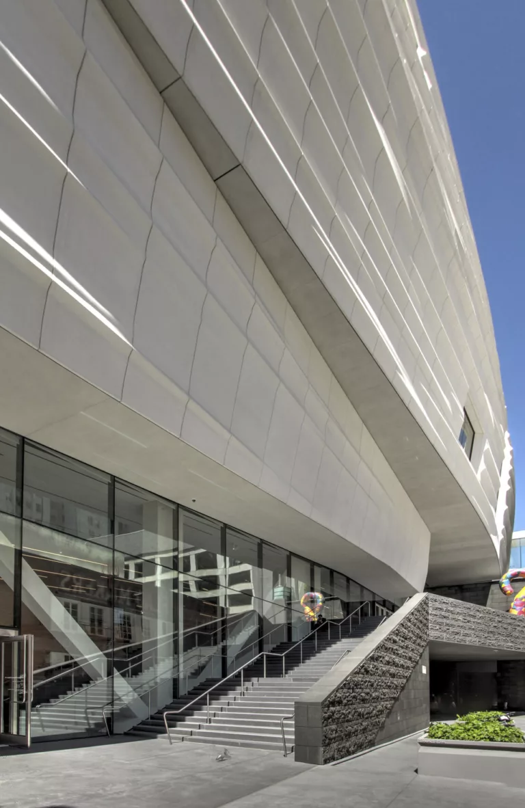
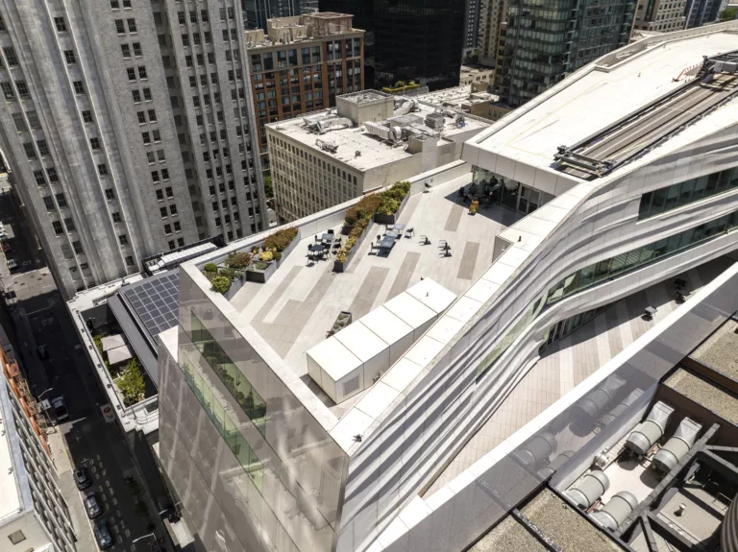
San Francisco Museum of Modern Art Expansion
Awards
2016 Best Project Award - Cultural/Worship Category (CA/HI Region) - Engineering News-Record
