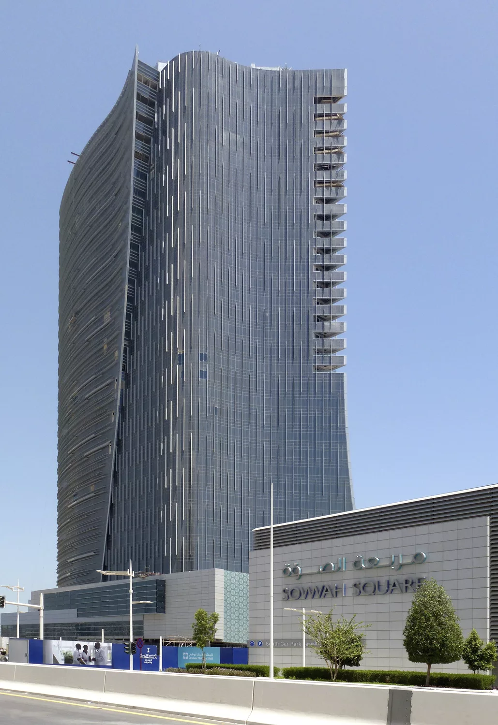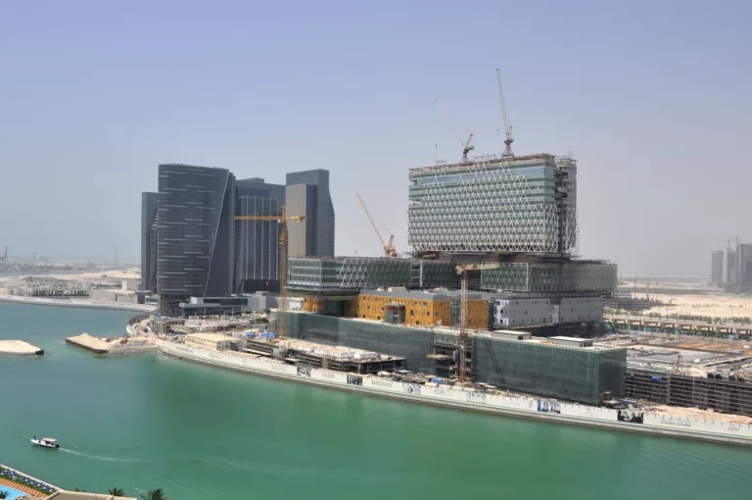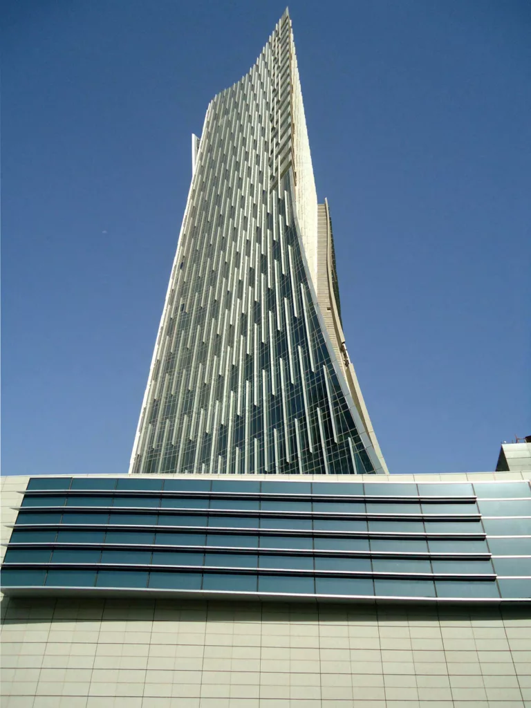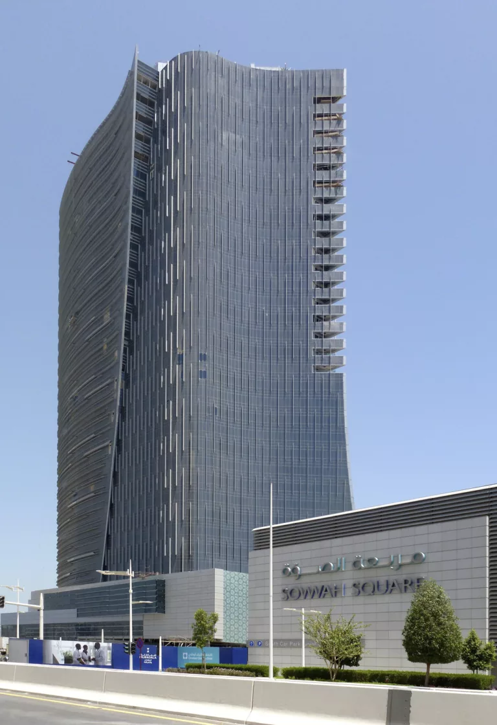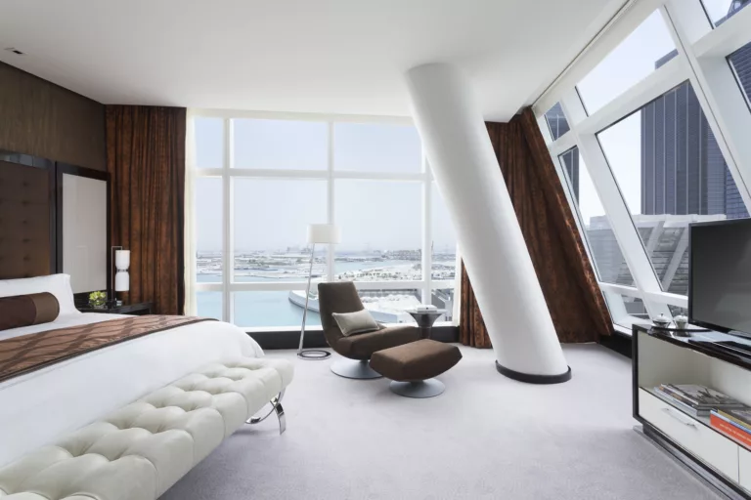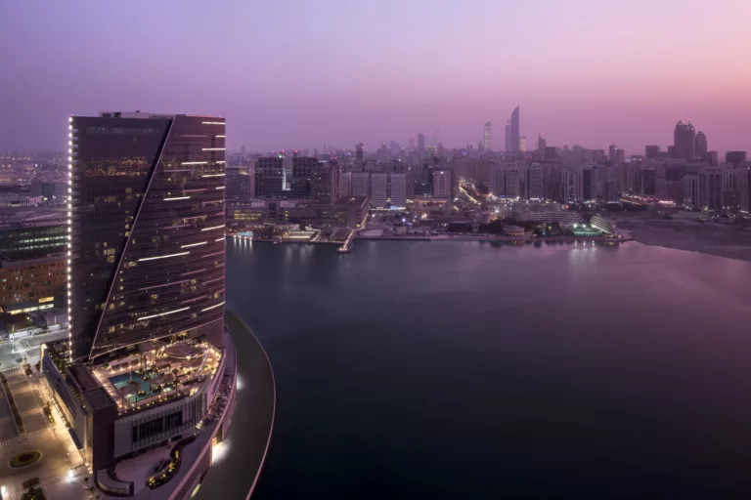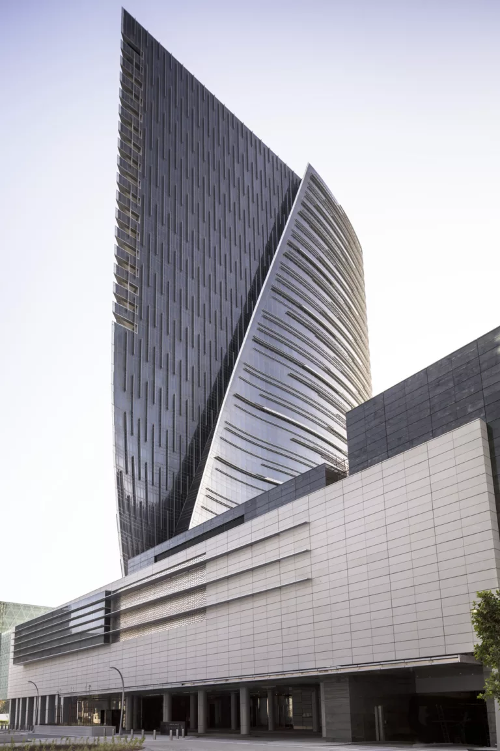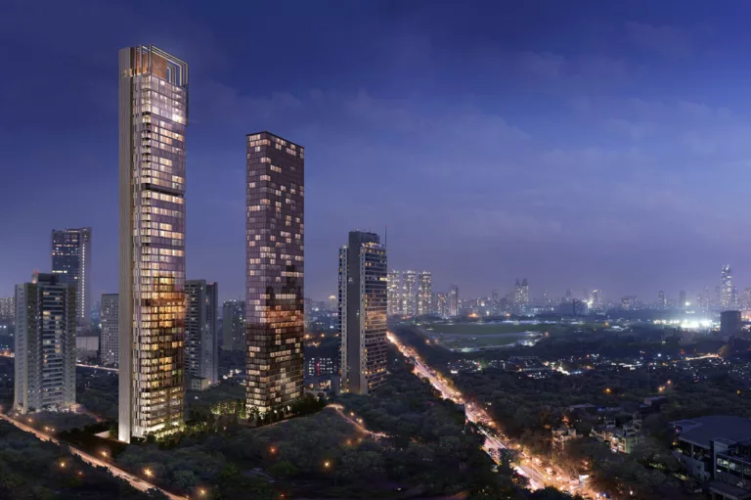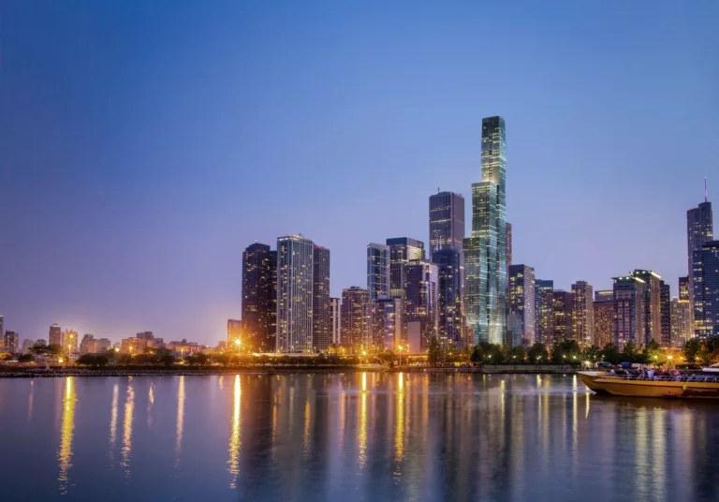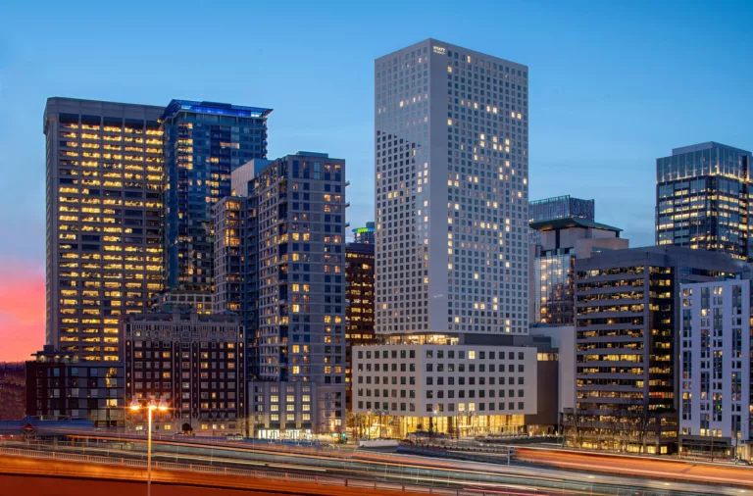Rosewood Abu Dhabi
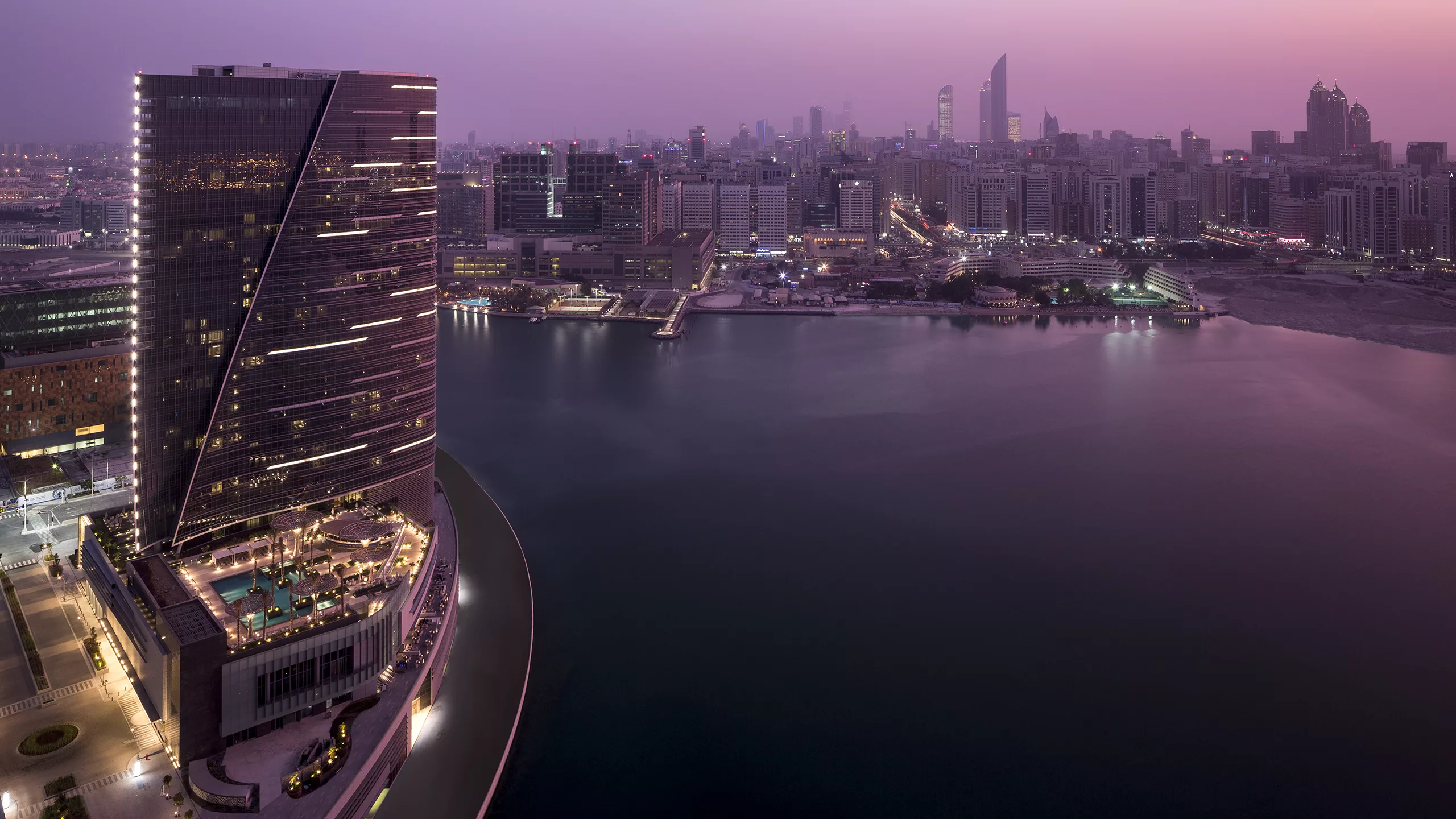
Team
Architect
Handel Architects, w/Serex International
Contractor
Arabian Construction Company
Stats
PROJECT TYPE
Mixed-Use
COMPLETION
2013
PROJECT SIZE
1 million ft²
MKA ROLE
Structural Engineer
Abu Dhabi, UAE
Rosewood Abu Dhabi
Boasting stunning waterfront views and luxury facilities, the Rosewood Hotel & Residences stands 38 stories tall (145 m) and features a five-star, 189-room hotel, 139 serviced apartments, banquet and meeting rooms, and amenity space. A raised four-story podium, on which all other project components are supported, includes both parking and a high-end retail and dining "boulevard."
MKA's structural solutions include a concrete shear wall lateral system and concrete core, which is located eccentrically within the tower footprint to accommodate the client's programming needs while creating the striking building form. Concrete shear walls counteract the torsional behavior on the upper levels and are transferred to large columns just above the lobby to create a bright, open lobby space. 