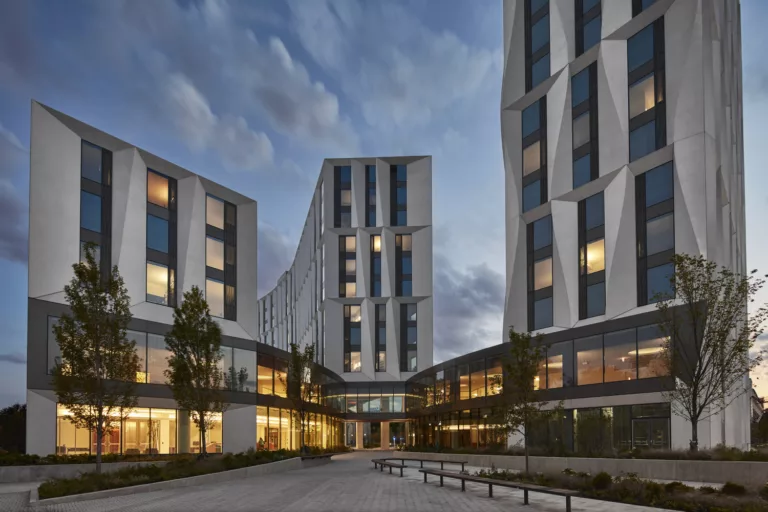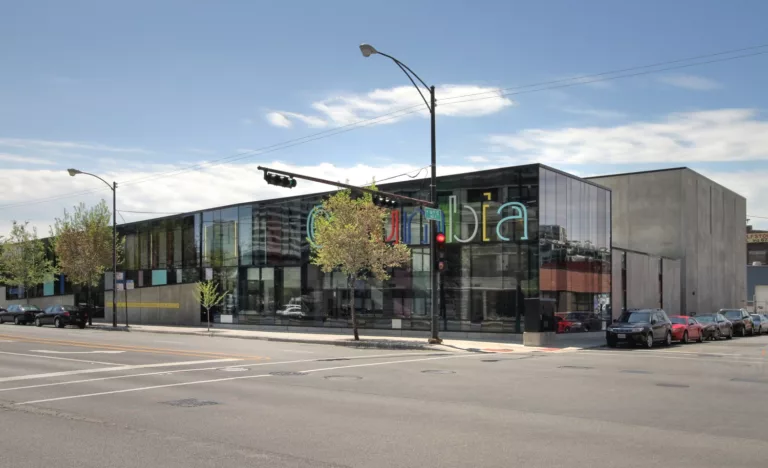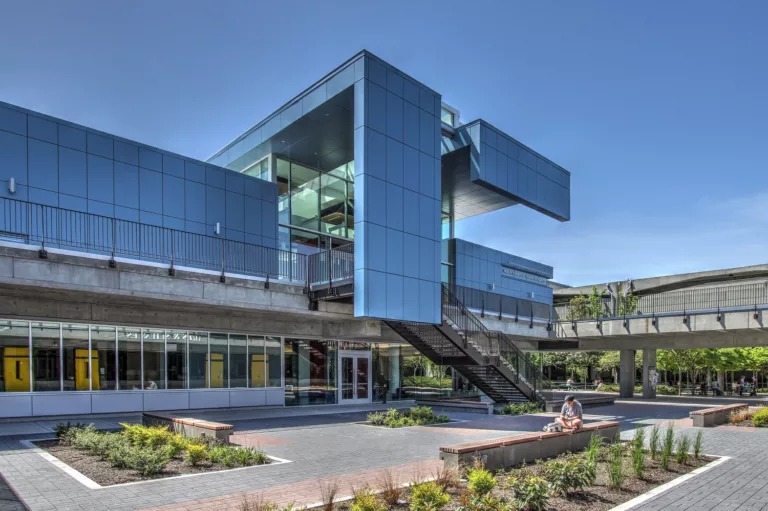Roosevelt University Wabash Building
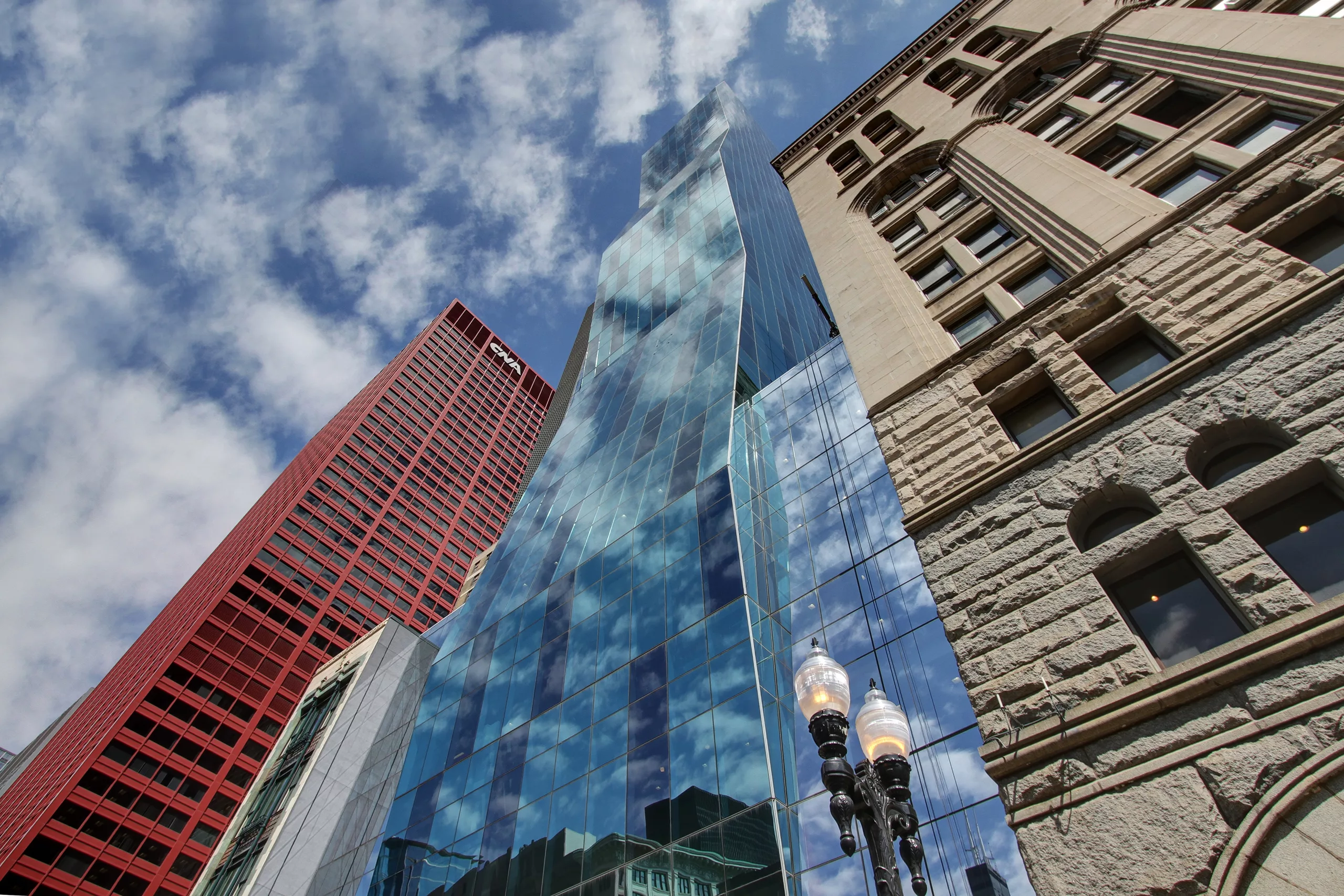
Team
Architect
VOA Associates Incorporated
Contractor
Power Construction Company
Stats
PROJECT TYPE
Mixed-Use
COMPLETION
2012
PROJECT SIZE
38,854 ft²
MKA ROLE
Structural Engineer
Chicago, IL
Roosevelt University Wabash Building
A mixed-use “vertical university” located in the city’s historic Lakefront Protection District, this 32-story tower includes classrooms, laboratories, offices, dormitories, and various student amenities and services.
MKA’s structural design included a pair of two-story-deep steel outriggers between Levels 13 and 15 to stiffen the slender concrete core and minimize building accelerations. The design also preserved and incorporated the historic façade of a demolished building on-site and minimized the impact on the adjacent Auditorium Theatre, a Chicago Landmark circa 1880, by structurally “hanging” the southernmost tower bay and eliminating the need for foundations adjacent to the theater. 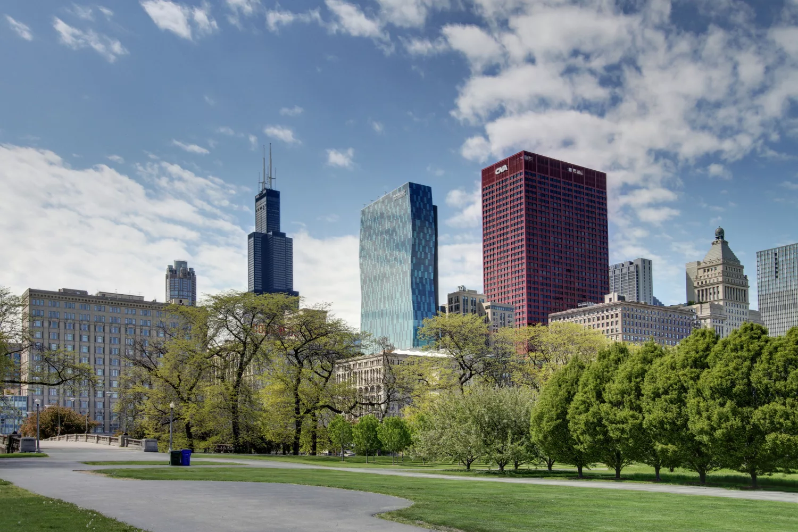
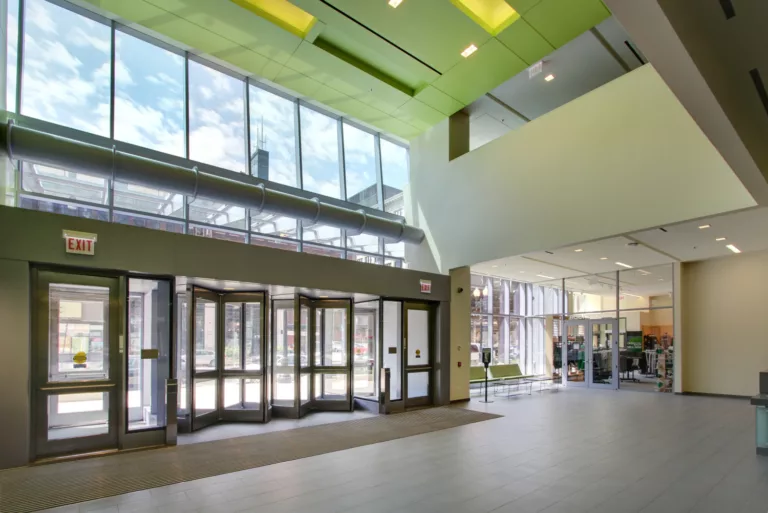
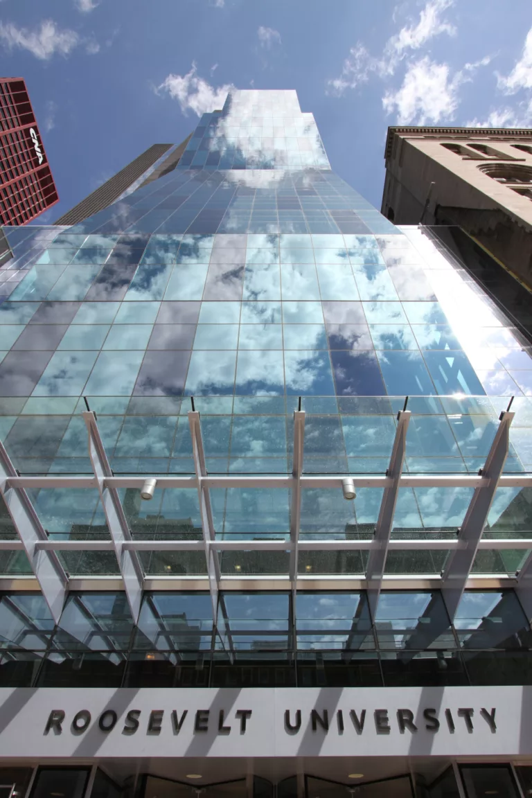
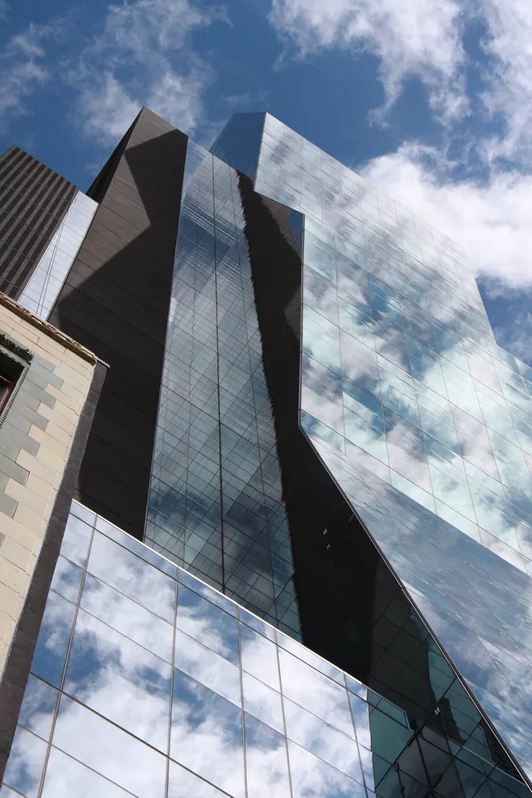
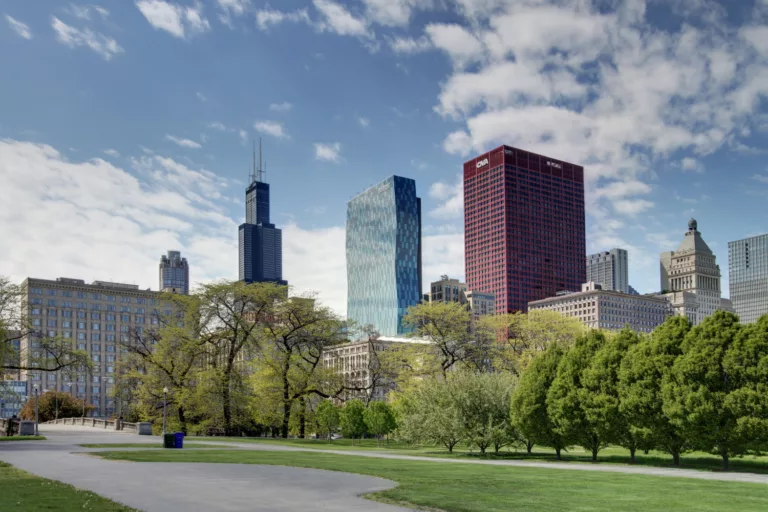
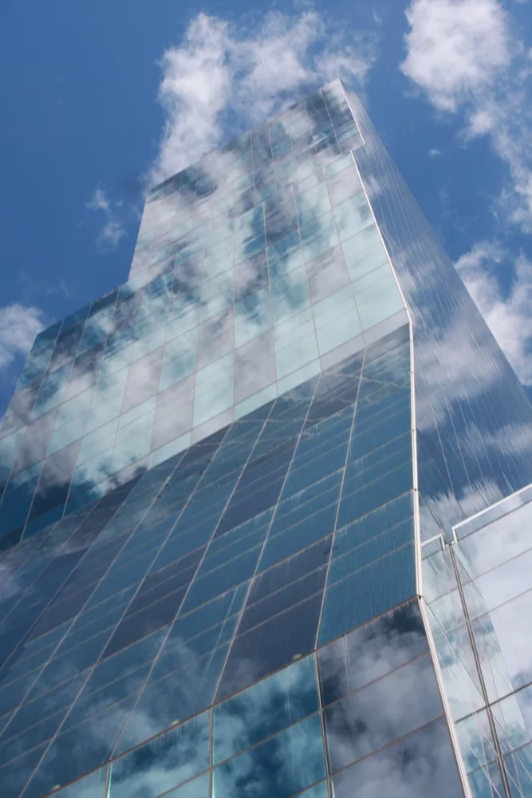
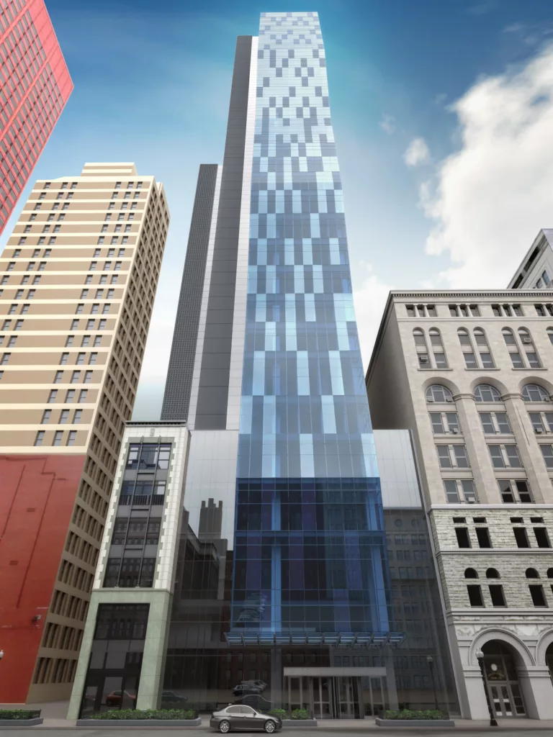
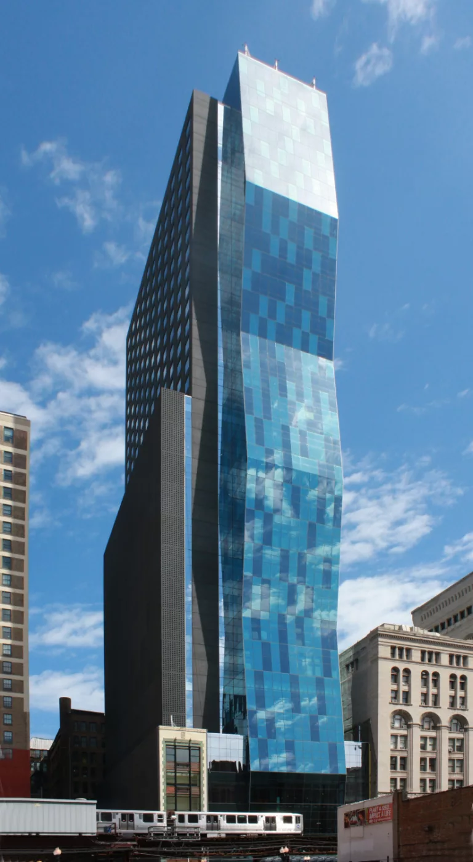
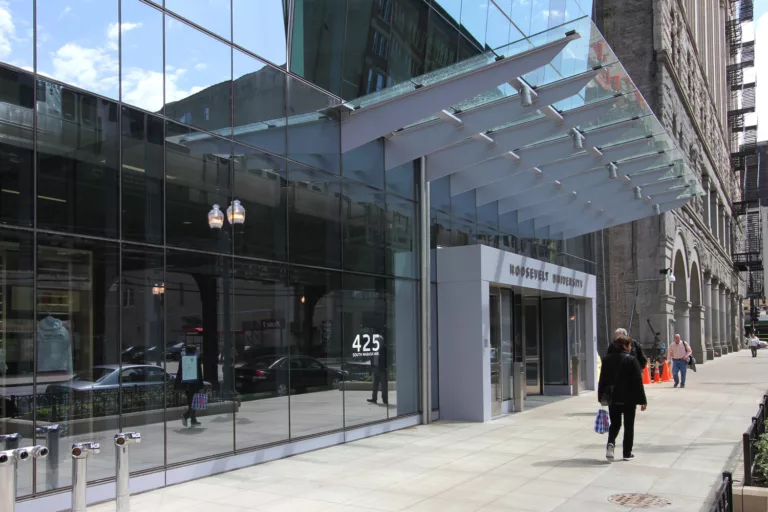
Roosevelt University Wabash Building
Awards
2013 American Architecture Award - Chicago Athenaeum and the European Centre for Architecture Art Design
2013 Vision Award - Urban Land Institute, Chicago Chapter
Finalist, 2013 Global Awards for Excellence - Urban Land Institute
Gold Award, 2013 Building Team - Building Design+Construction
Winner, Best Project - $50 to $150 million, 2013 Excellence in Structural Engineering - Structural Engineers Association of Illinois
