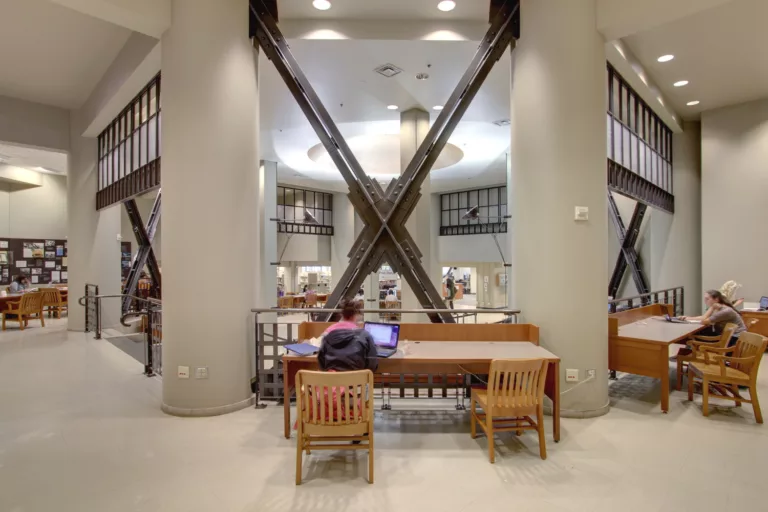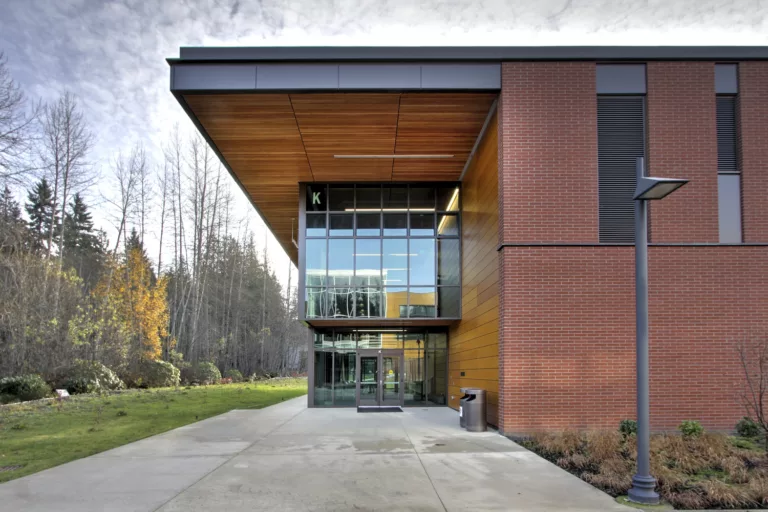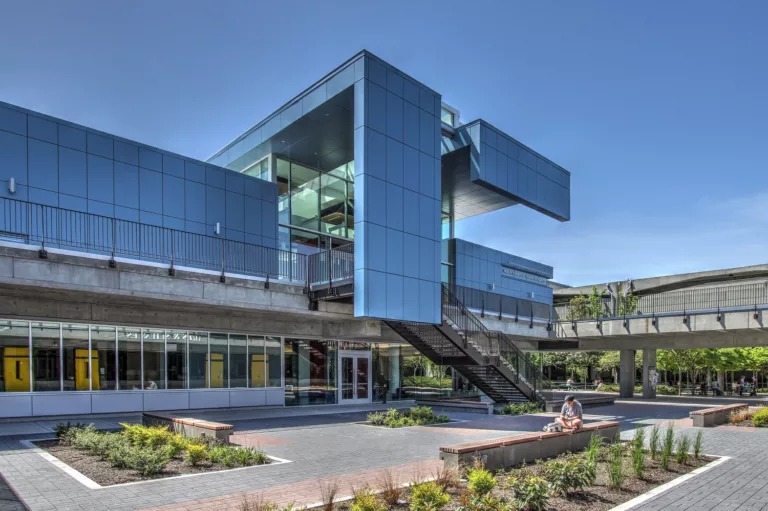Roosevelt High School Renovation and Addition
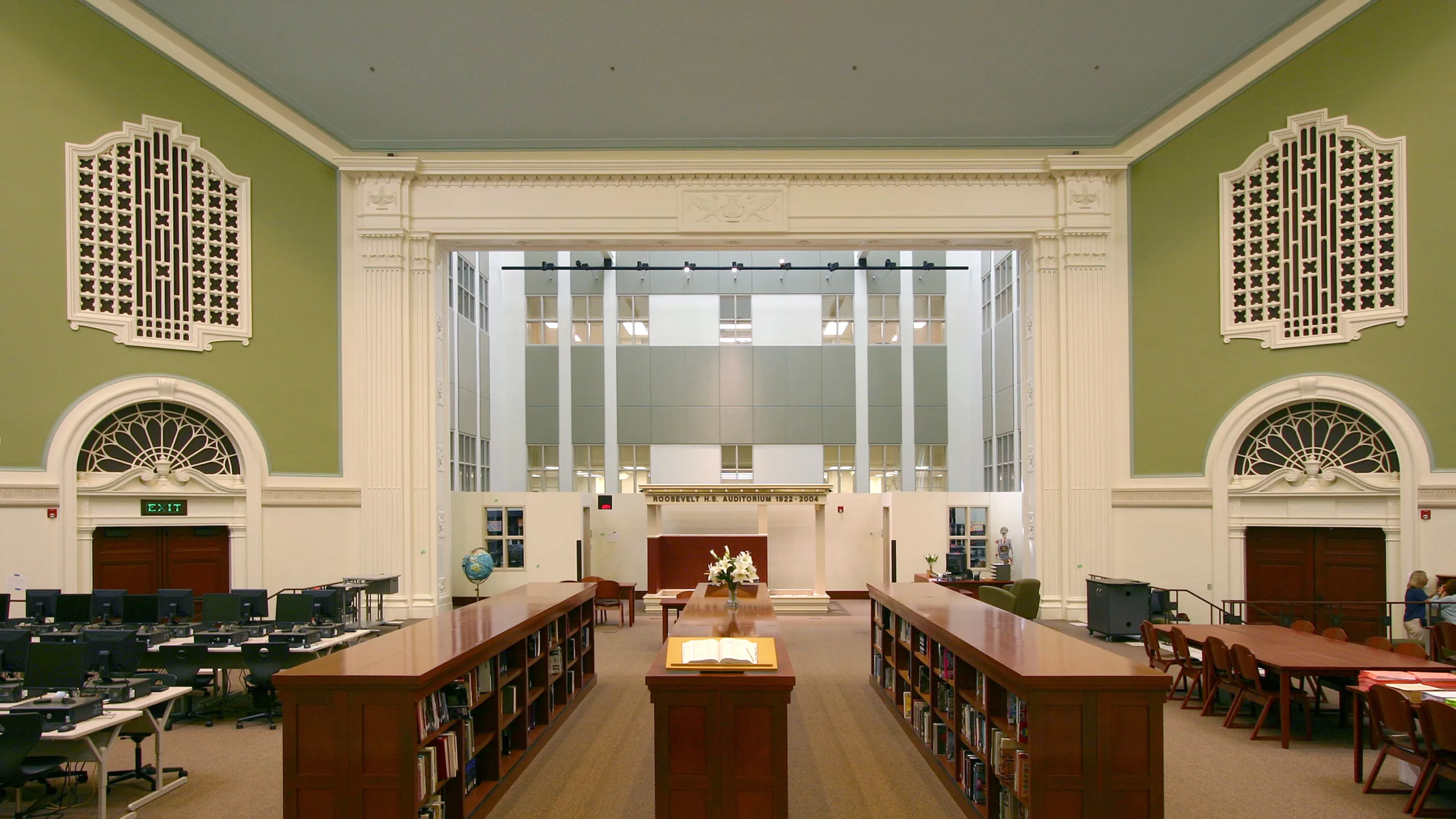
Team
Architect
Bassetti Architects; Berger Partnership
Contractor
Hoffman Construction Company
Stats
PROJECT TYPE
Education
COMPLETION
2006
PROJECT SIZE
296,600 ft² / 9 acres
MKA ROLE
Structural and Civil Engineer
Seattle, WA
Roosevelt High School Renovation and Addition
This comprehensive upgrade to a nine-acre high school campus included renovating a three-story main building dating back to the 1920s and building a gymnasium, student commons, and a 750-seat theater.
MKA’s seismic retrofit employed concrete shear walls, concrete foundations, and concrete-and-steel collectors sized and located to maximize future space flexibility and achieve performance objectives. In addition, MKA’s design incorporated the inherent strength of the existing concrete walls to minimize the upgrade’s scope while adhering to state-of-the-art FEMA 356 Life Safety guidelines.
The theater’s design incorporated 80-ft-long steel girders to maximize the ceiling height, sightlines, and programming space. Other features, such as an orchestra pit, full fly space, adjustable acoustics, and a balcony railing incorporating original cast-iron endcaps, elevated the theater experience for performers and visitors.
For the civil scope, MKA addressed paving, grading, drainage (including water quality and detention), and utility design for the site. Extensive earthwork related to the construction wing, as well as general site grading, required the design of new concrete retaining walls. MKA designed major water system improvements to mitigate the problem of insufficient fire flow to the building, and provided concept assistance to estimate costs of adding a new one-level, 79-stall parking garage to the site. 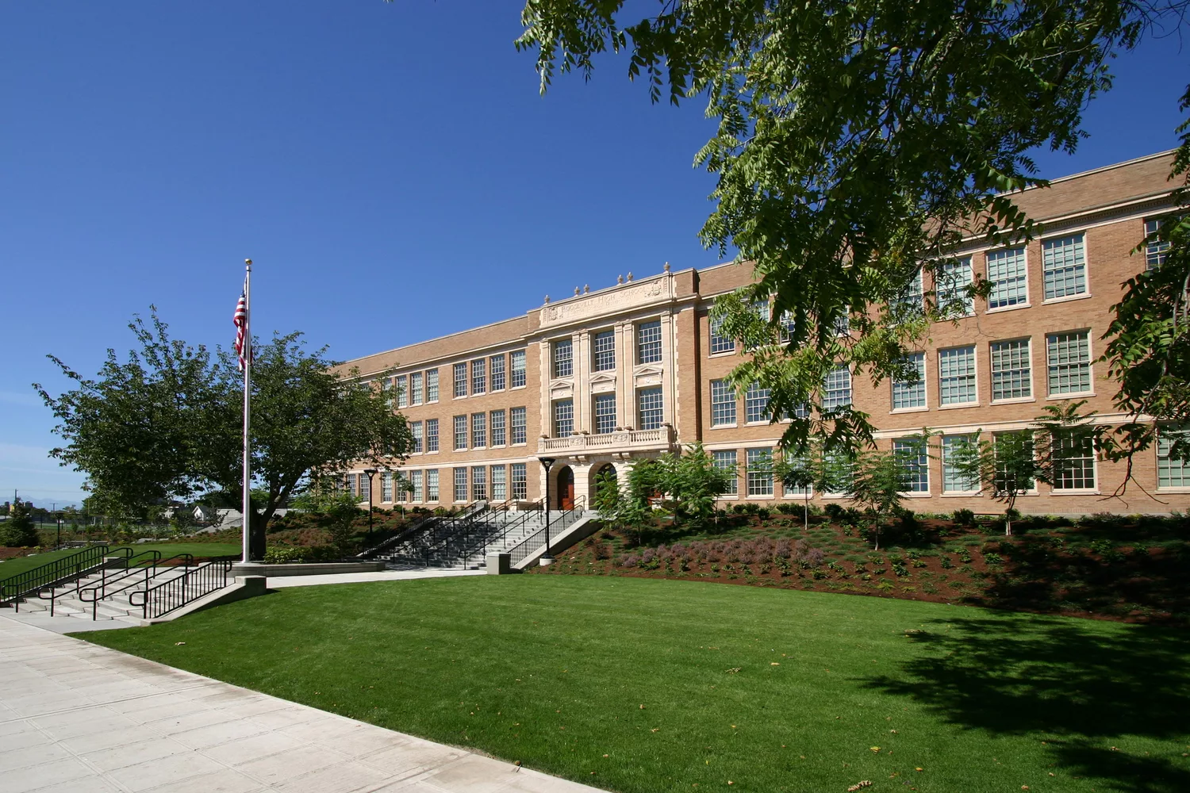
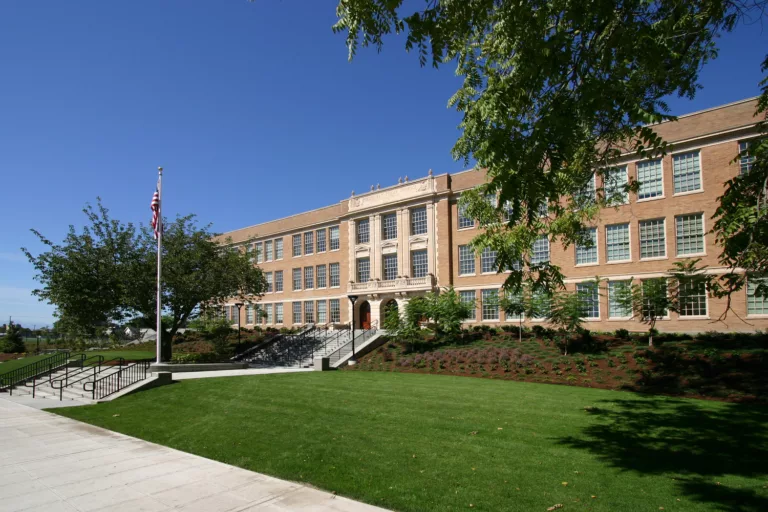
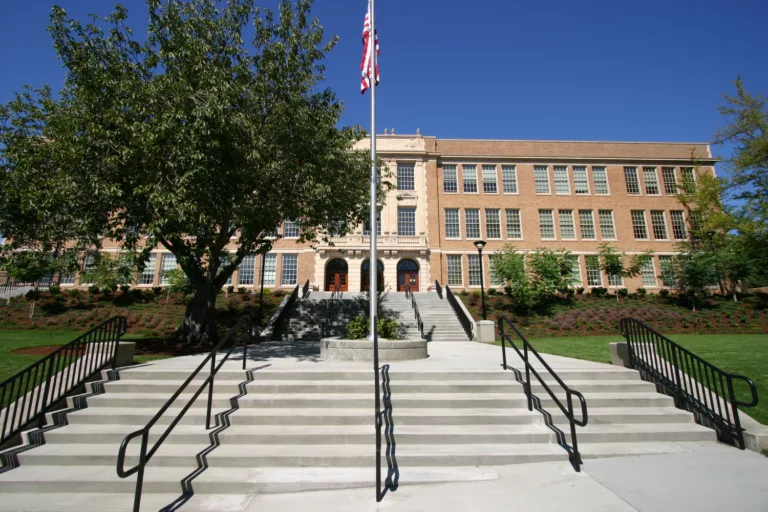
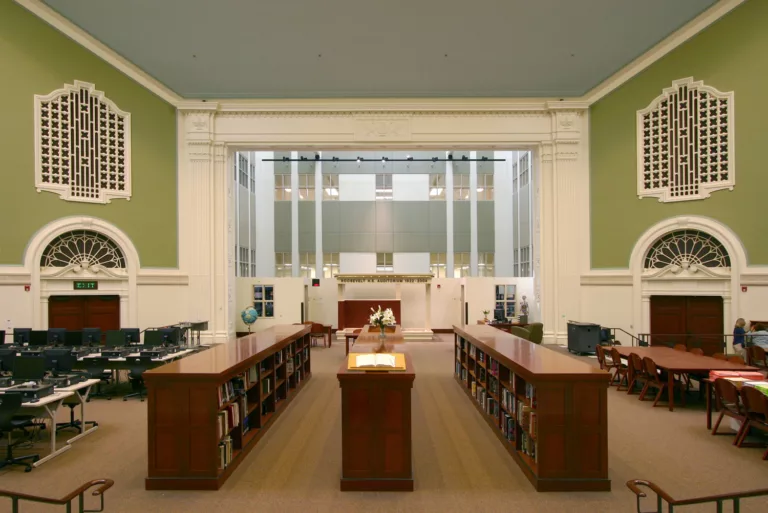
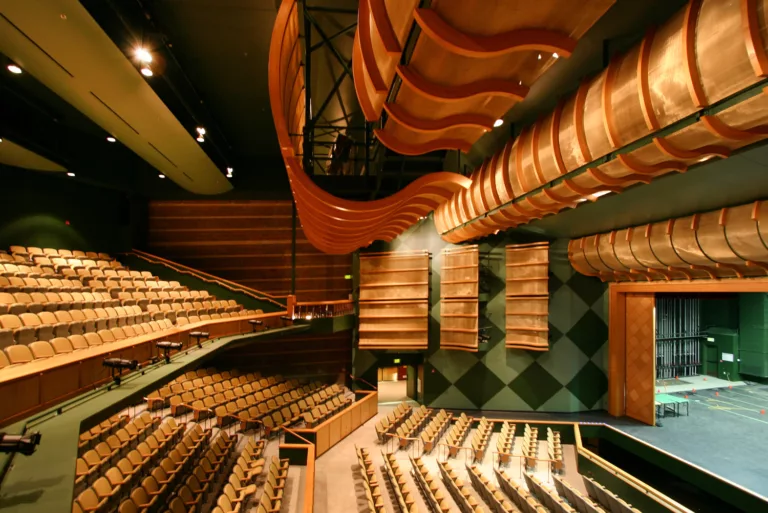
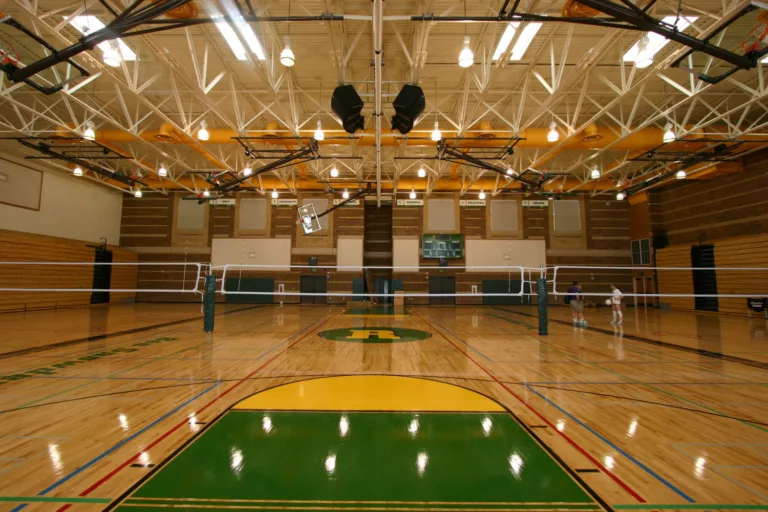
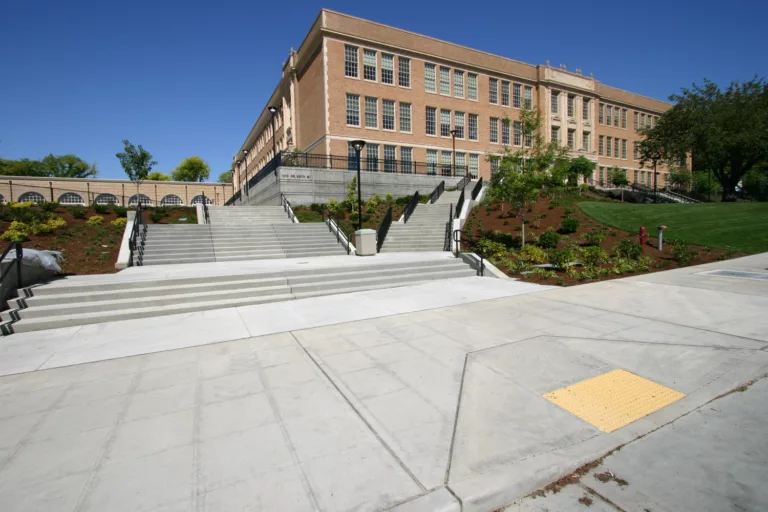
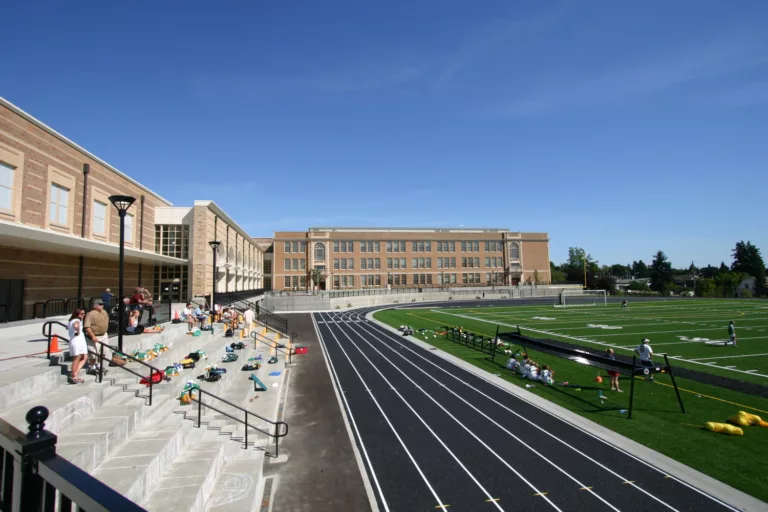
Roosevelt High School Renovation and Addition
Awards
Award of Merit - 2006 Excellence in Masonry Design Awards - Masonry Institute of Washington
Winner, Interior (Commerical) - 2008 Outstanding Project of the Year Awards (for Mehrer Drywall) - Northwest Wall and Ceiling Bureau
