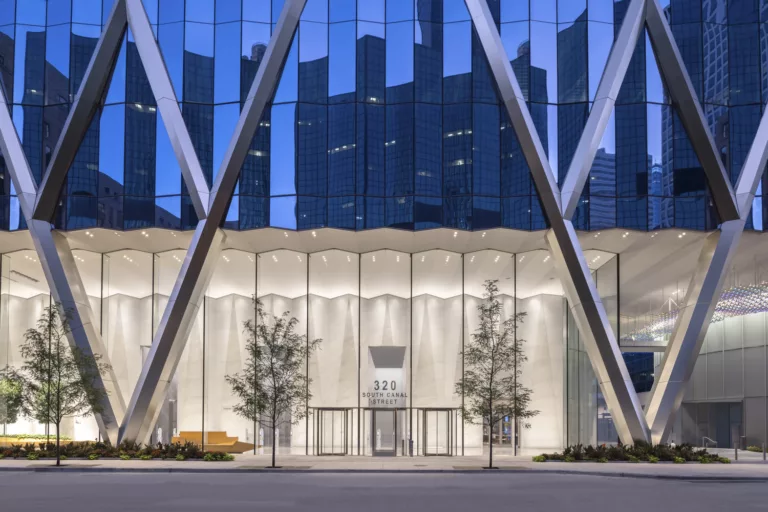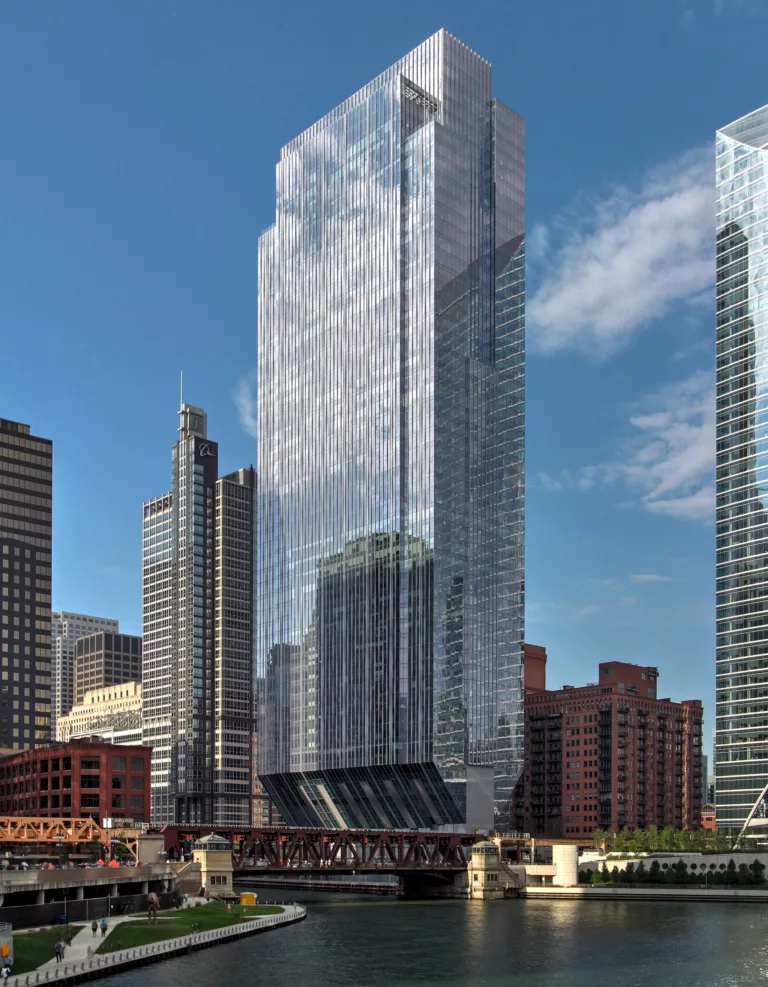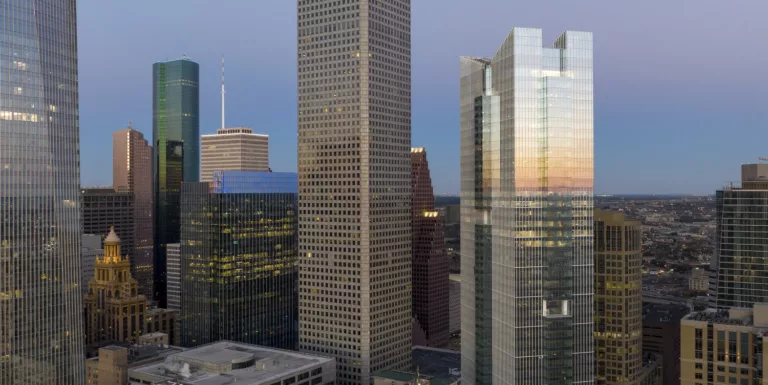River Point Tower
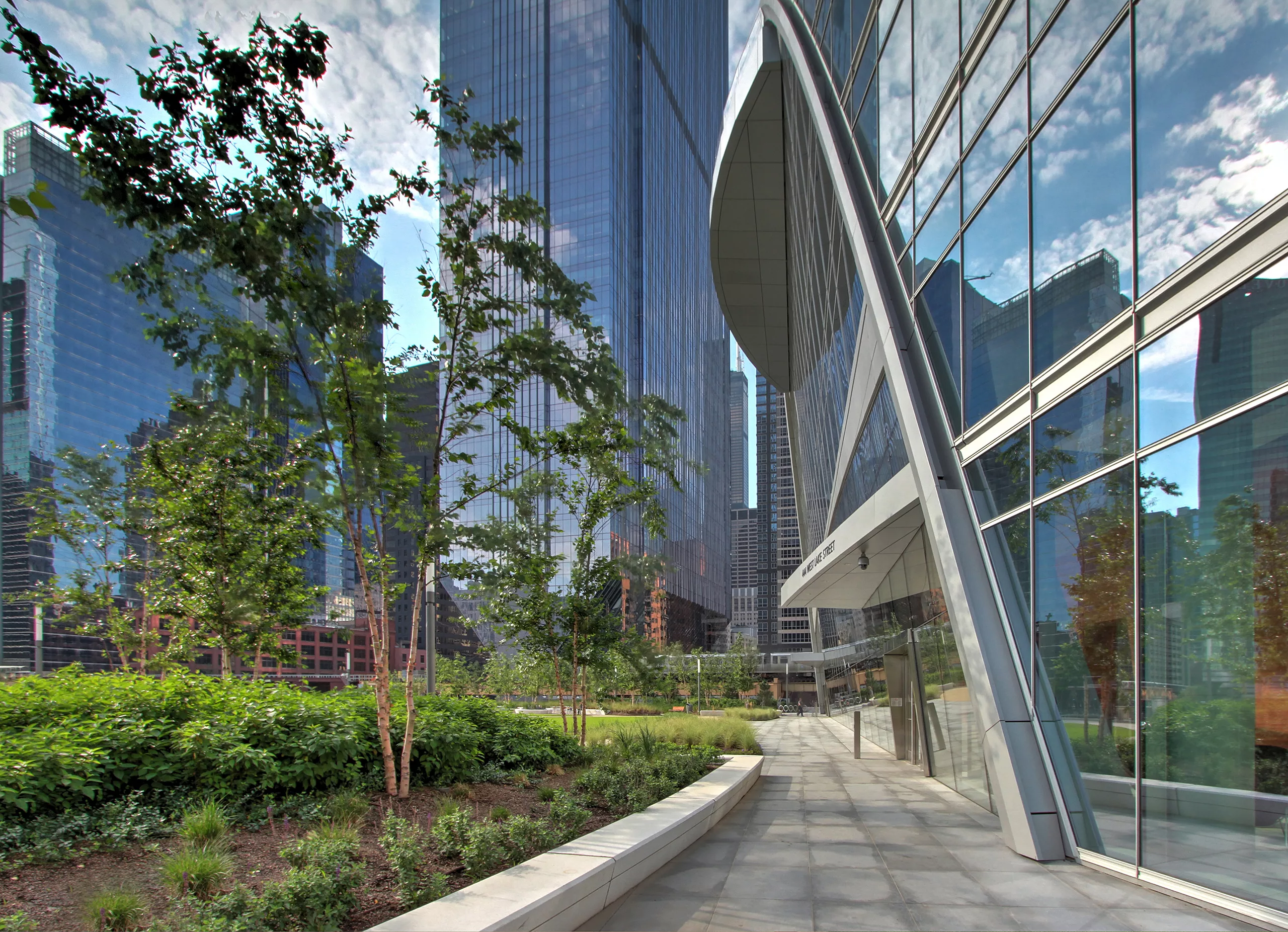
Team
Architect
Pickard Chilton Architects, w/Kendall/Heaton Associates
Contractor
Lendlease, w/Clark Construction
Stats
PROJECT TYPE
Office
COMPLETION
2017
PROJECT SIZE
1.3 million ft²
MKA ROLE
Structural Engineer
Chicago, IL
River Point Tower
This LEED Platinum riverfront development includes a 52-story office tower, four above-grade parking levels, and a 1.5-acre public park. The tower’s innovative design uses sloped columns to avoid six active, at-grade rail lines and a Chicago Transit Authority subway intersecting the site. The signature arch-shaped wedges seen at top and bottom are the result of these sloping perimeter columns in combination with the unique elliptical floor plates.
To accommodate the park, a lid was designed to span the tracks. Since no intermediate supports between the tracks could be introduced, the park’s support structure is comprised of precast prestressed members—a solution allowing spans up to 135 ft to clear the tracks and support the heavy park/soil loads. 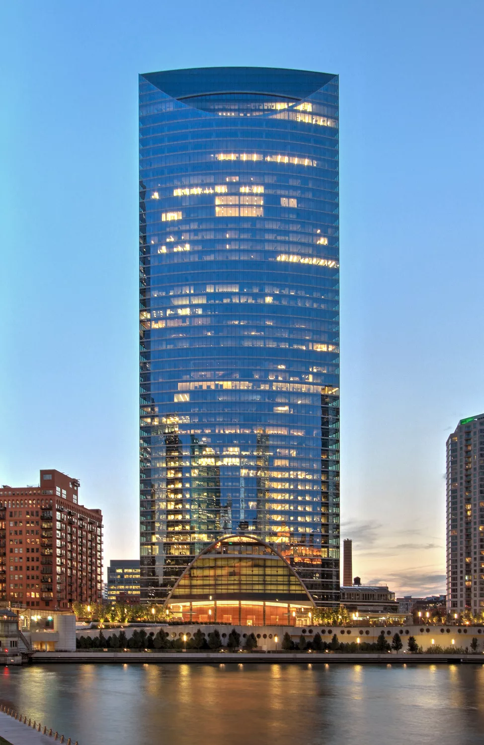
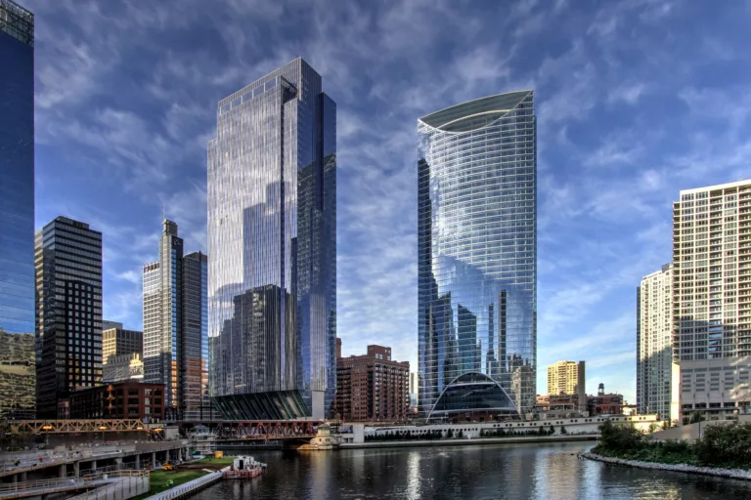
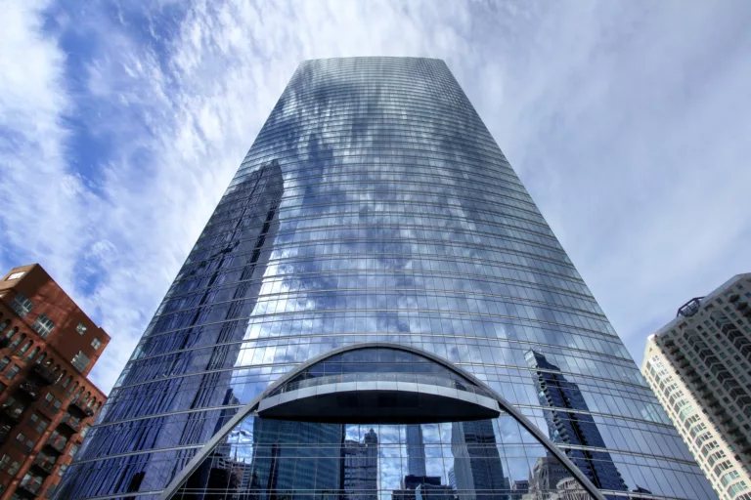

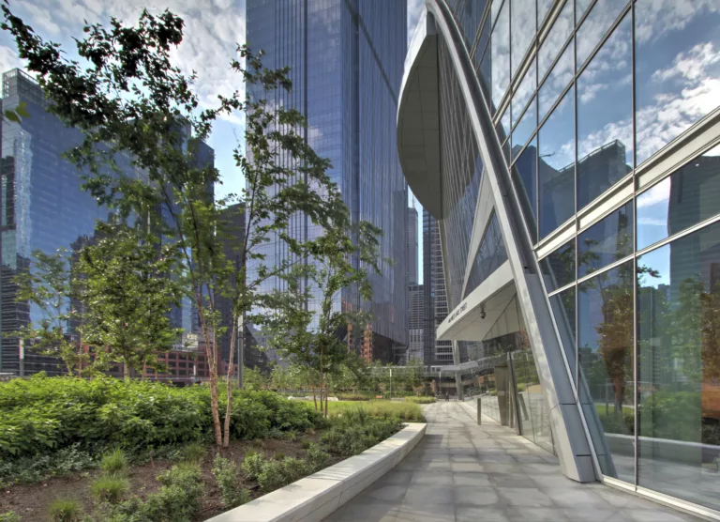
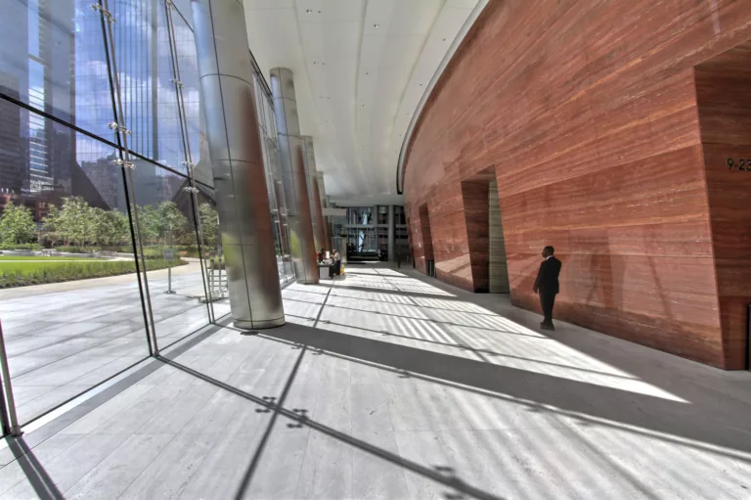
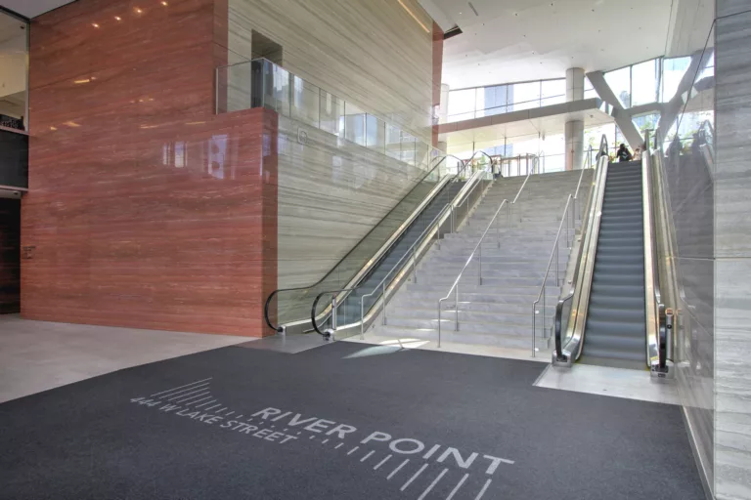
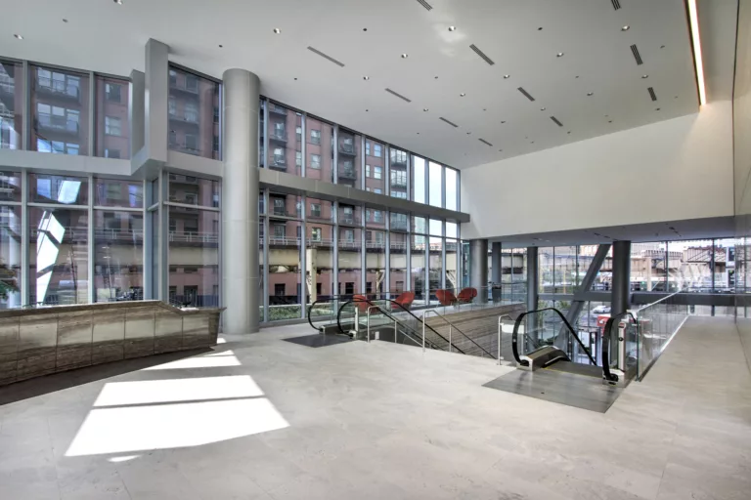
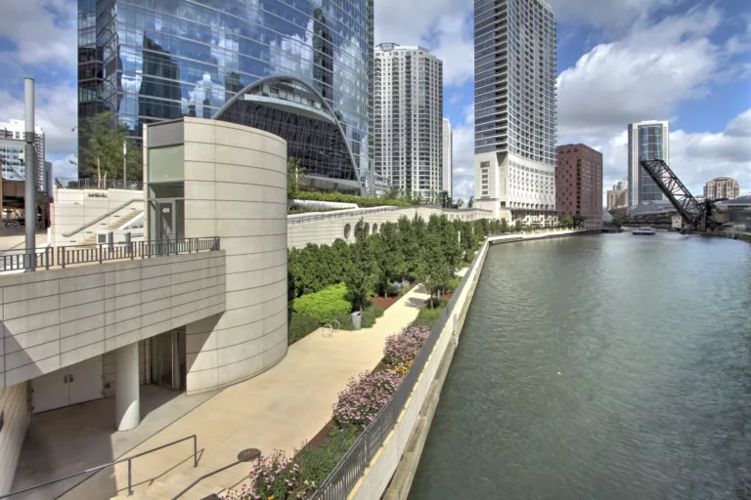
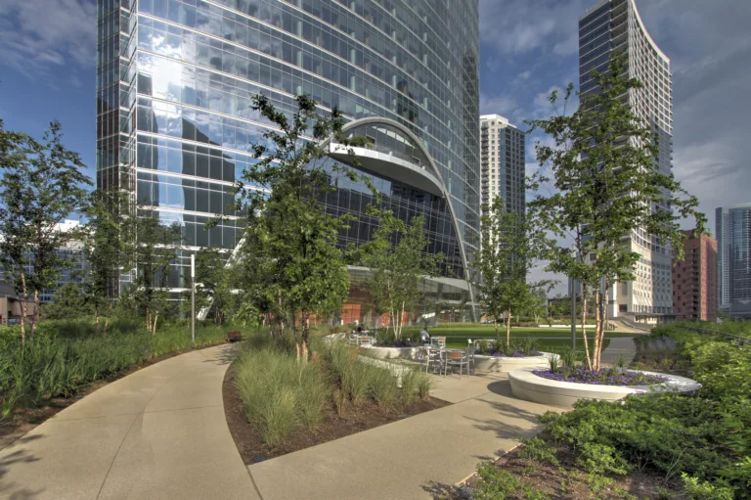
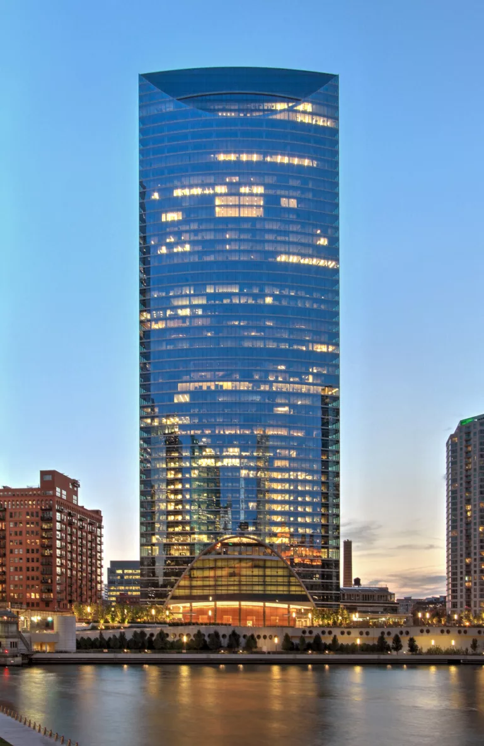
River Point Tower
Awards
2017 Best Project Over $150 Million, Winner - Structural Engineers Association of Illinois
2017 New Construction Chicago Over $55 Million, Winner - Chicago Building Congress
