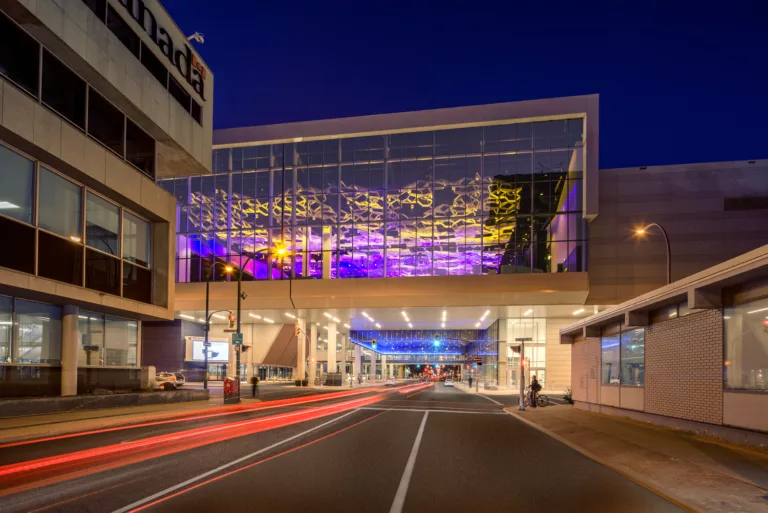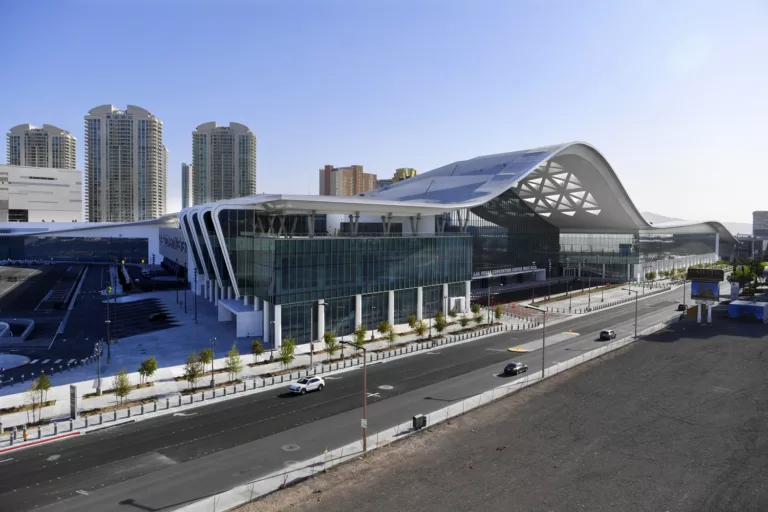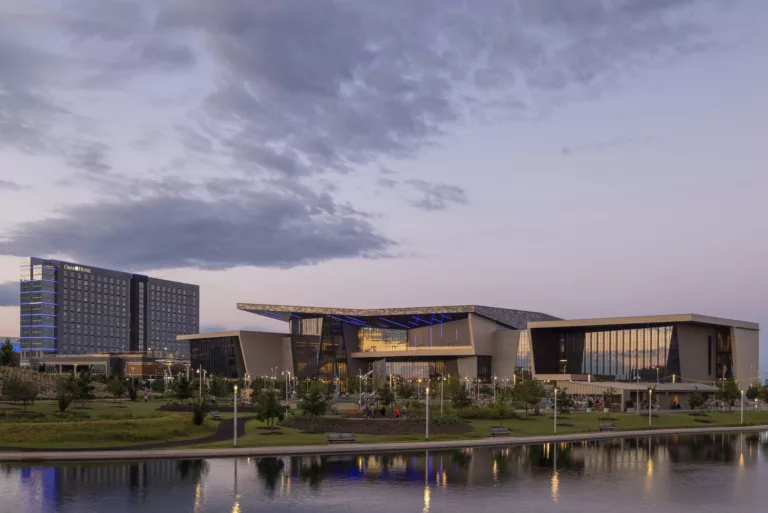Qatar National Convention Center
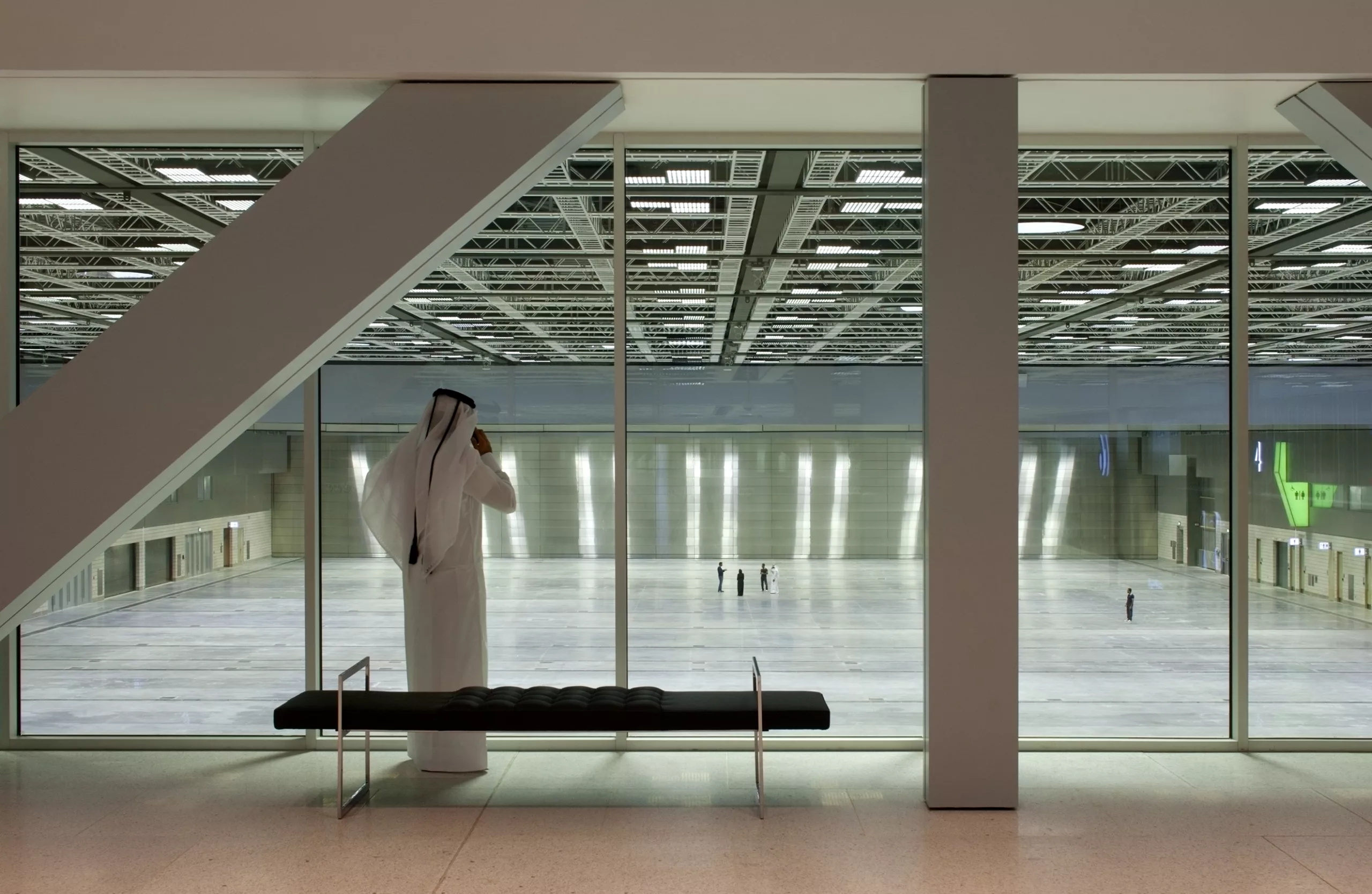
Team
Architect
Populous, w/Burns & McDonnell
Contractor
Six Construct
Stats
PROJECT TYPE
Convention Center
COMPLETION
2011
PROJECT SIZE
838,294 ft²
MKA ROLE
Structural Engineer
Doha, Qatar
Qatar National Convention Center
Representing Qatar’s first LEED project, this facility features 61,459-ft² and 215,278-ft² exhibition halls, meeting rooms, prefunction areas, and back-of-house space.
MKA’s design incorporates long-span roof trusses for a 236-ft-wide column-free exhibit hall and multi-story interstitial trusses to maintain the contiguous column-free space. The LEED Gold project also includes a 98-ft-by-262-ft connector bridge connecting the convention center to an adjacent technology park. 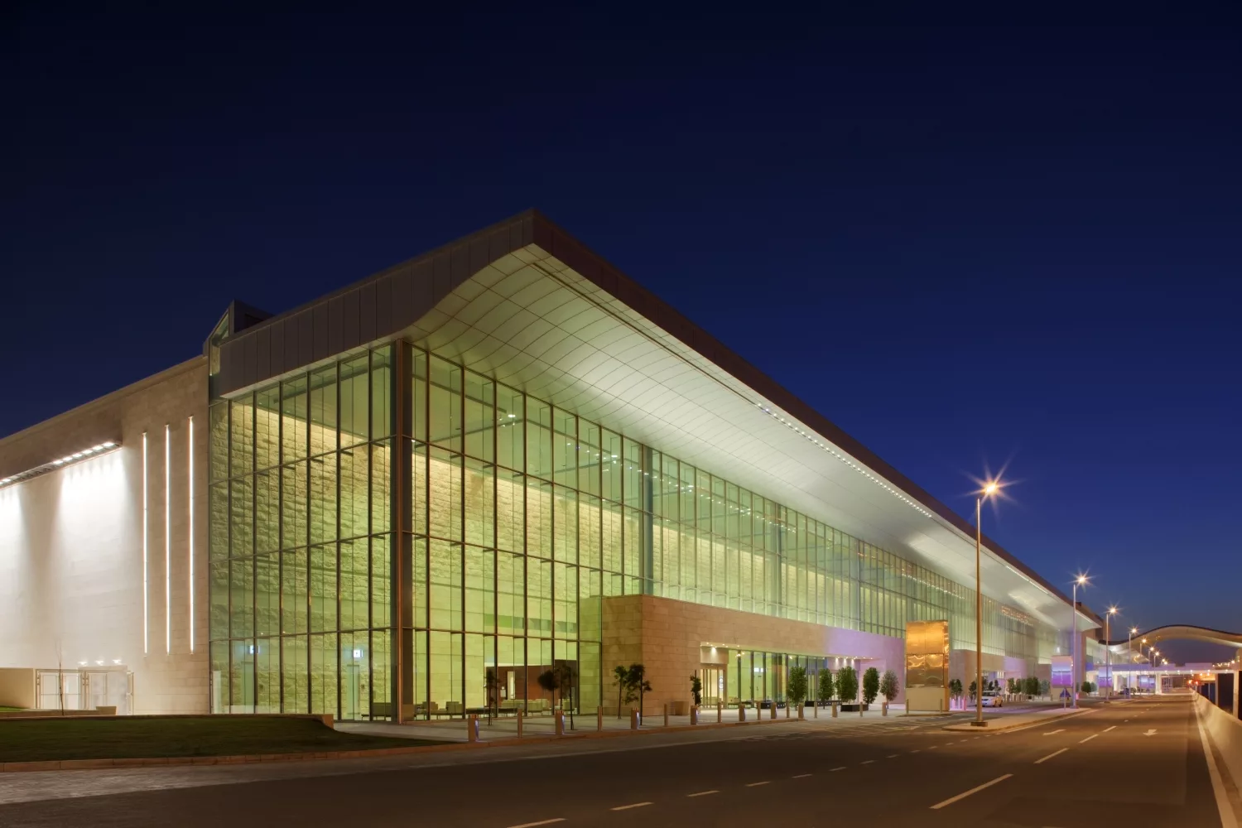
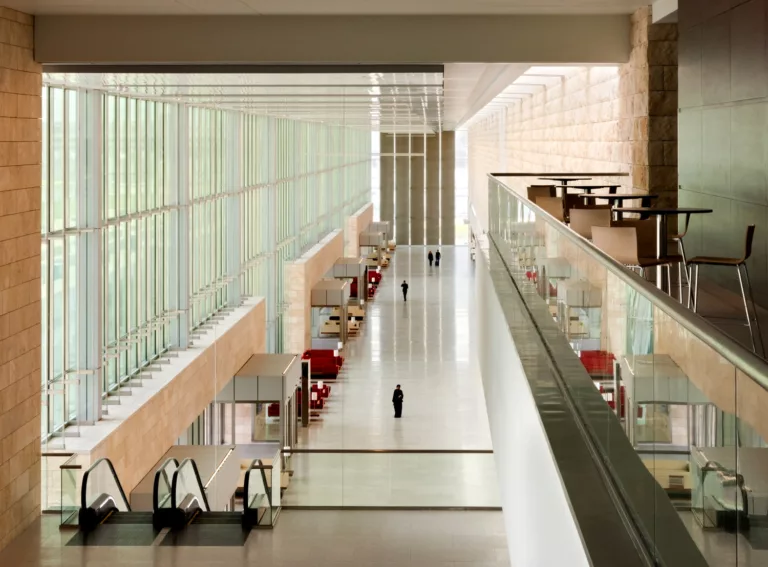
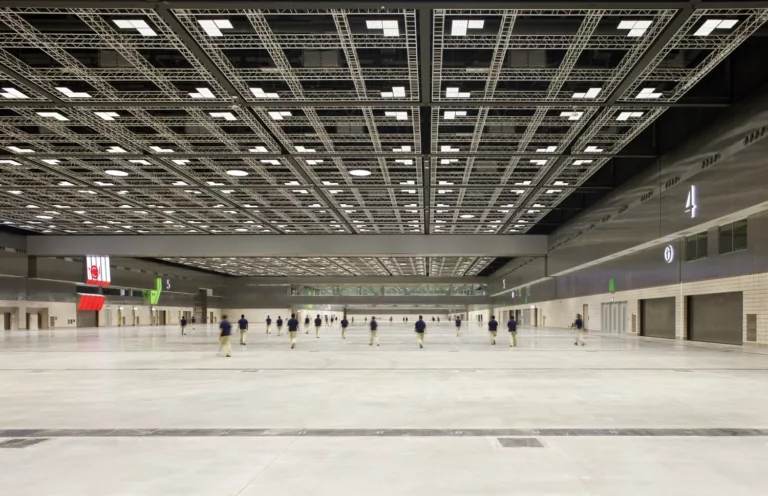
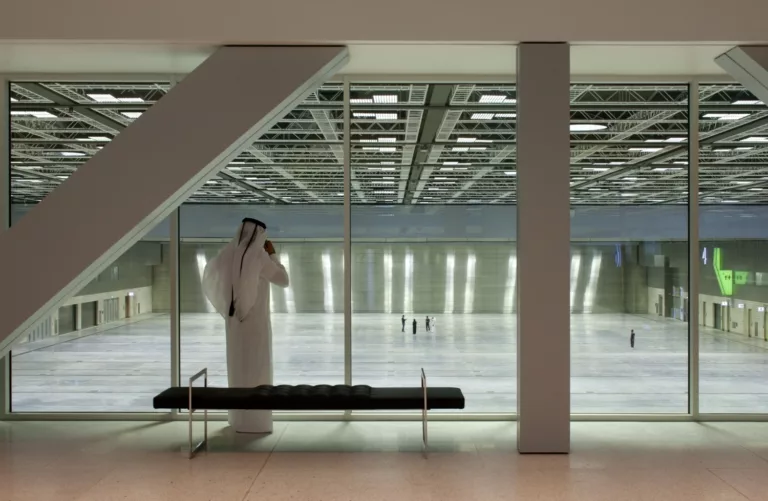
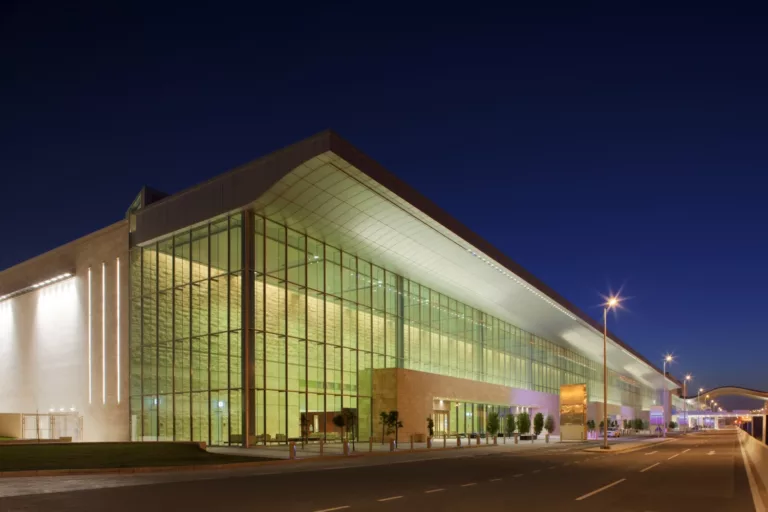
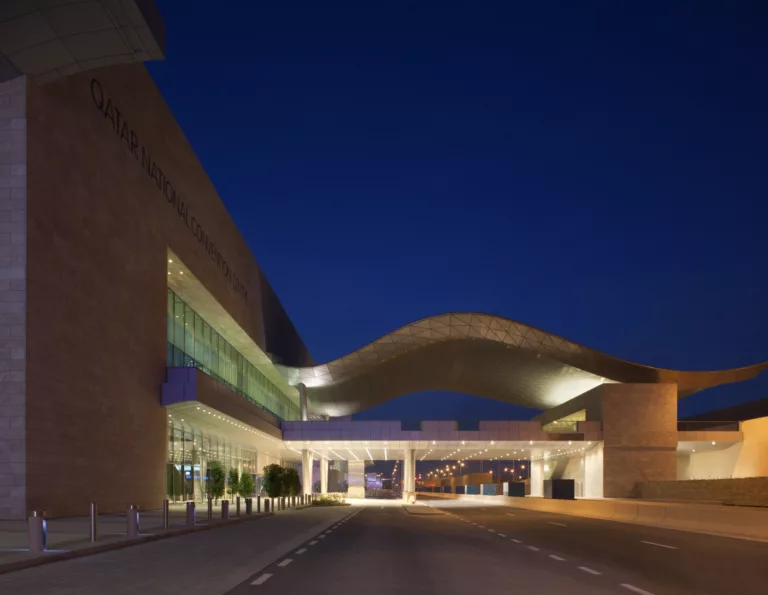
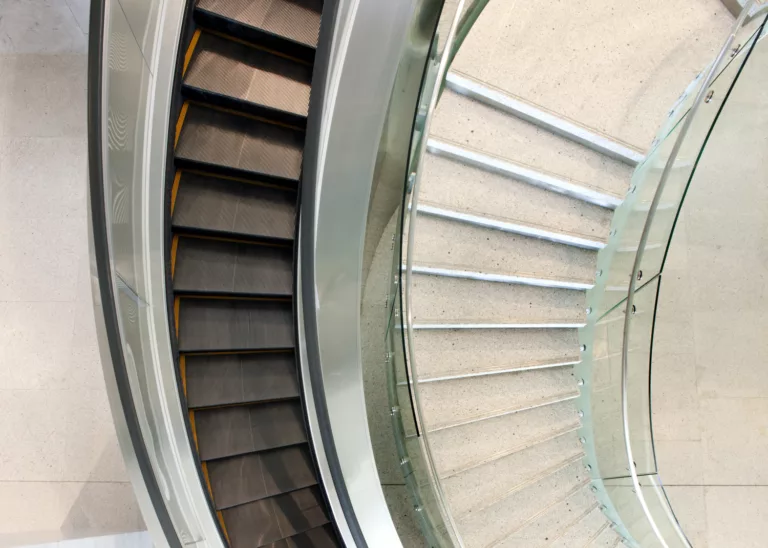
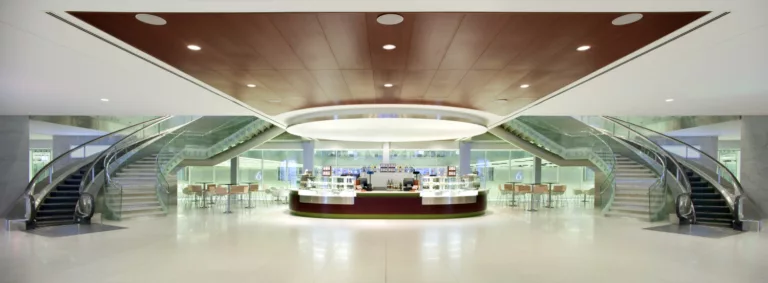
Qatar National Convention Center
Awards
MEED Quality Award for the GCC Leisure and Tourism Project of the Year - Middle East Economic Digest (MEED)
Middle East’s Leading Exhibition and Convention Center - World Travel Awards
