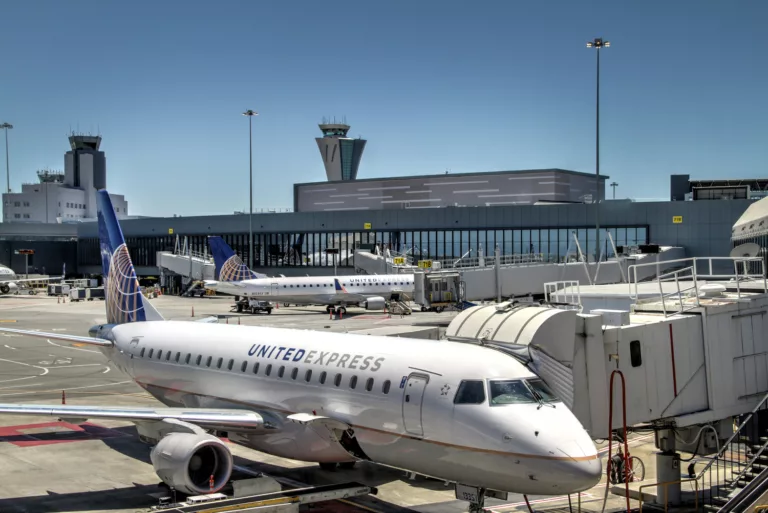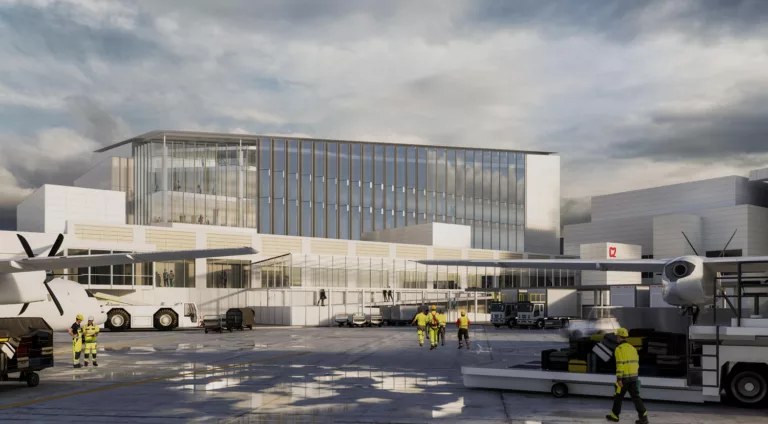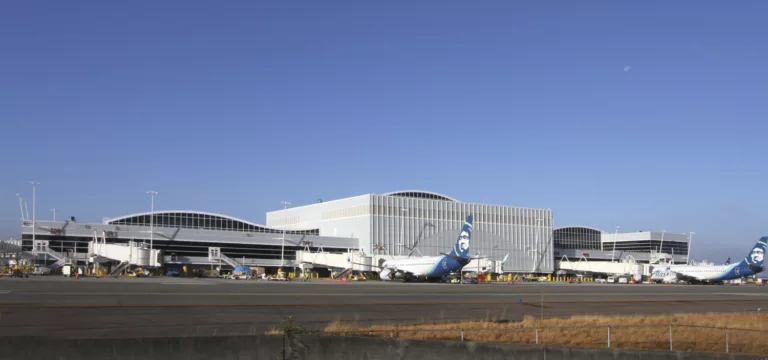Phoenix Sky Harbor (PHX) Terminal 4 S1 Concourse Expansion
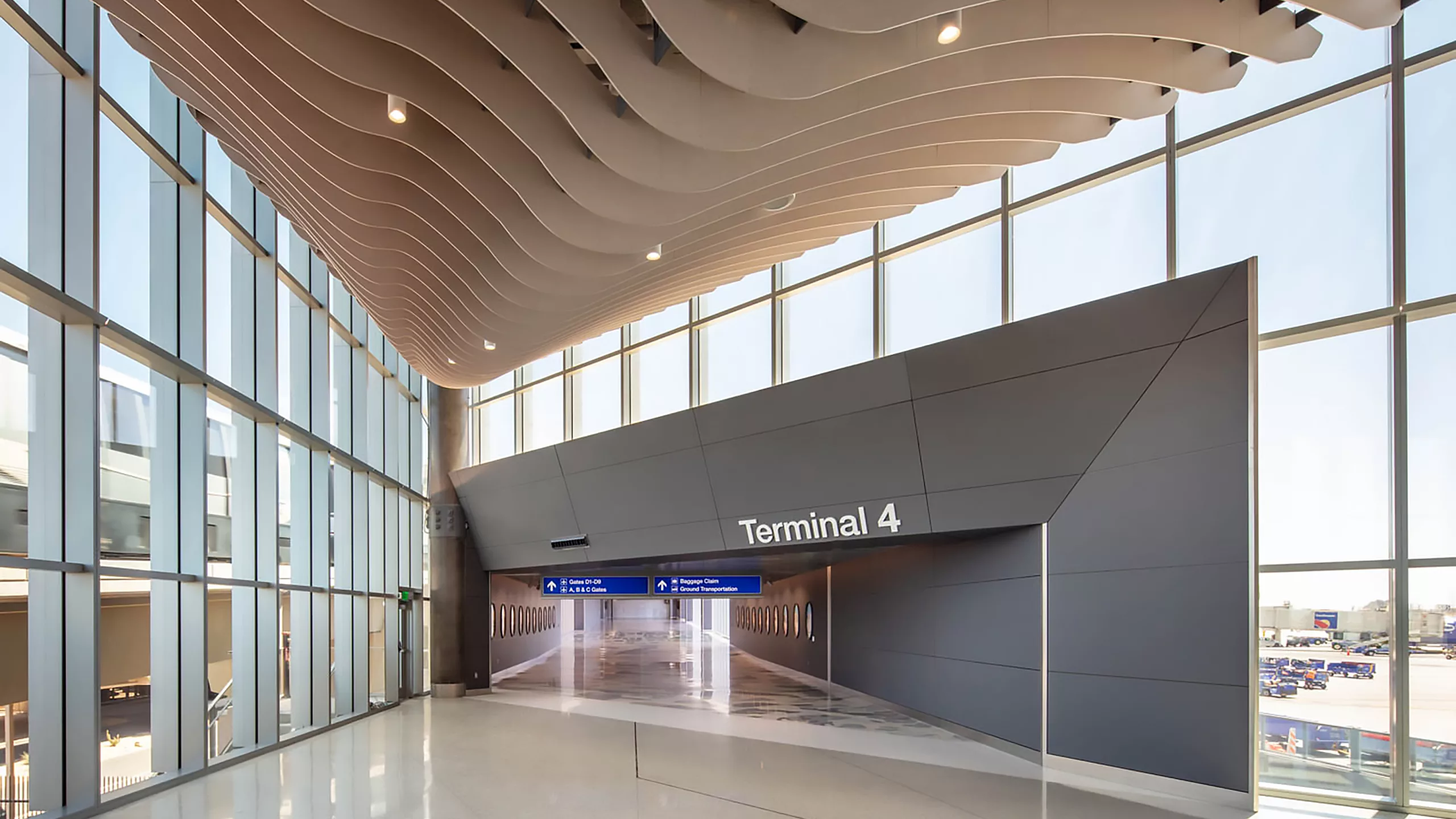
Team
Architect
Smith Group JJR, w/Corgan Associates
Contractor
McCarthy Building Companies
Stats
PROJECT TYPE
Aviation
COMPLETION
2022
PROJECT SIZE
200,000 ft²
MKA ROLE
Structural Engineer
Phoenix, AZ
Phoenix Sky Harbor (PHX) Terminal 4 S1 Concourse Expansion
Eight boarding gates, airside concession space, baggage handling systems, passenger screening areas, and a connector bridge highlight this two-story, LEED Silver addition to one of America’s busiest airports.
MKA’s design incorporates an open moment-frame system above the departure level to illuminate the concourse with ample natural light and a “diamond head” roof with clear stories to accommodate a food court and facilitate passenger circulation. 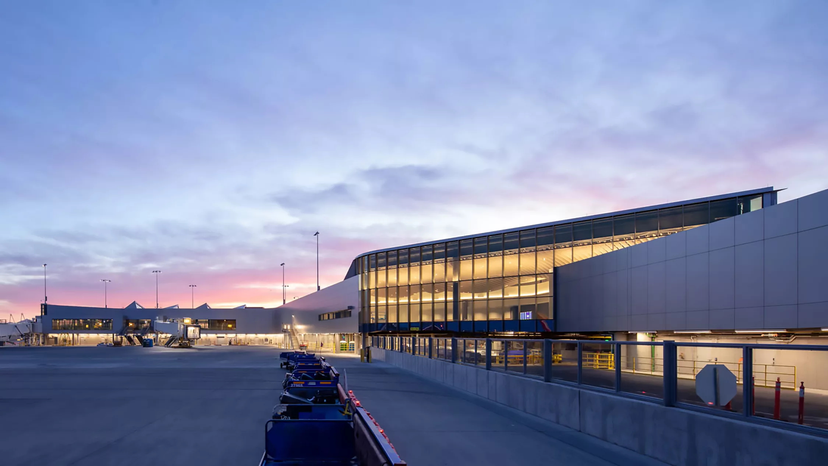
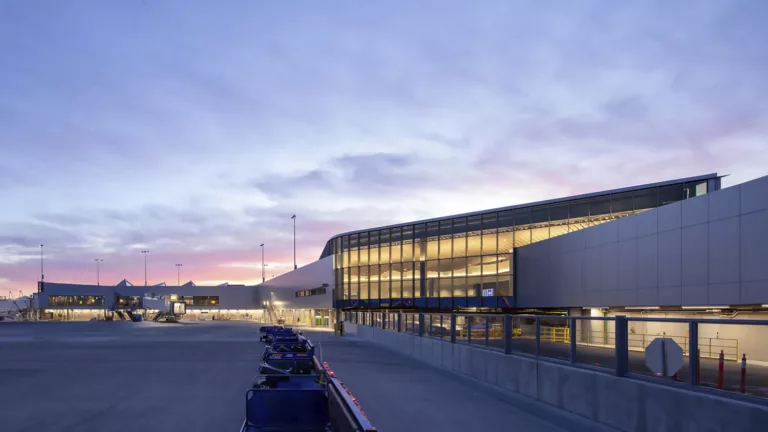
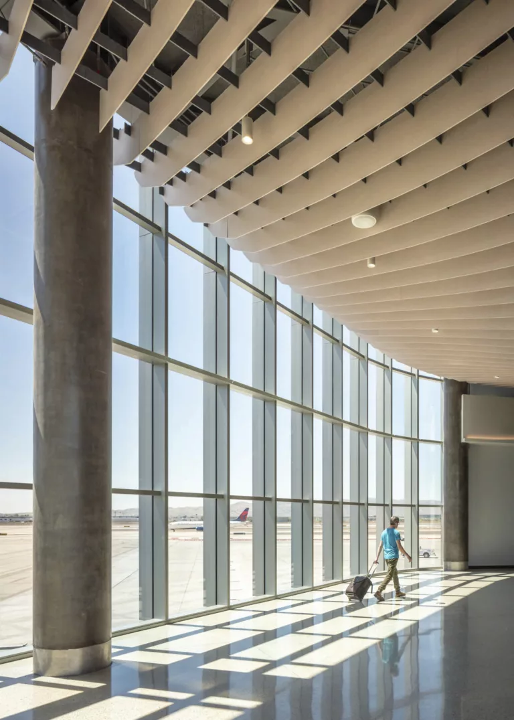
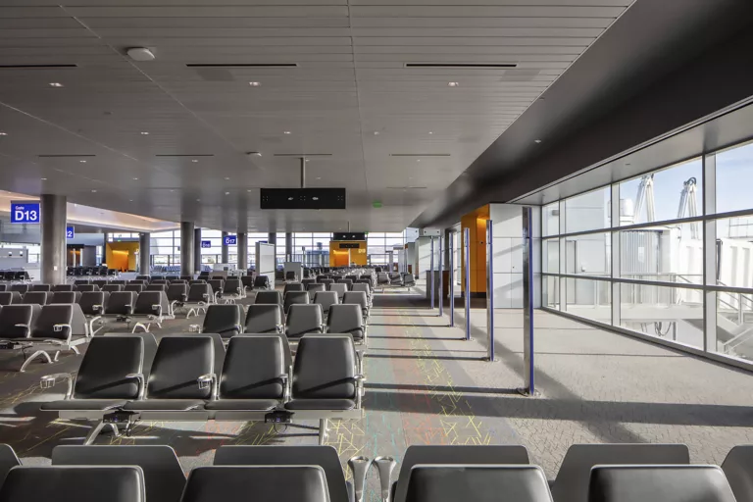
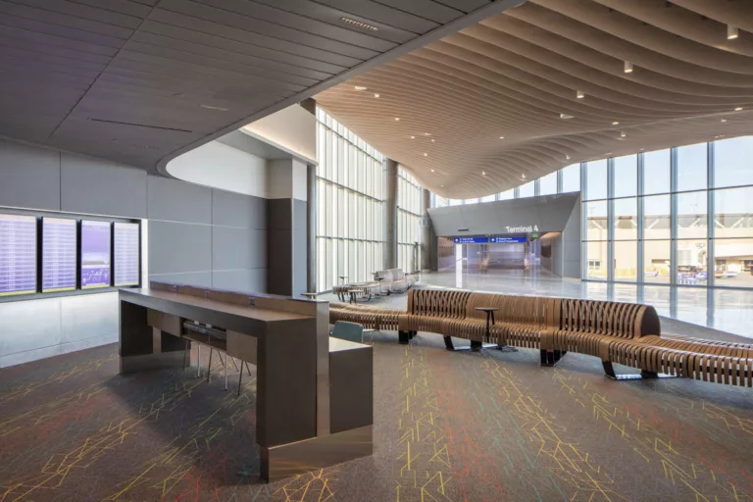
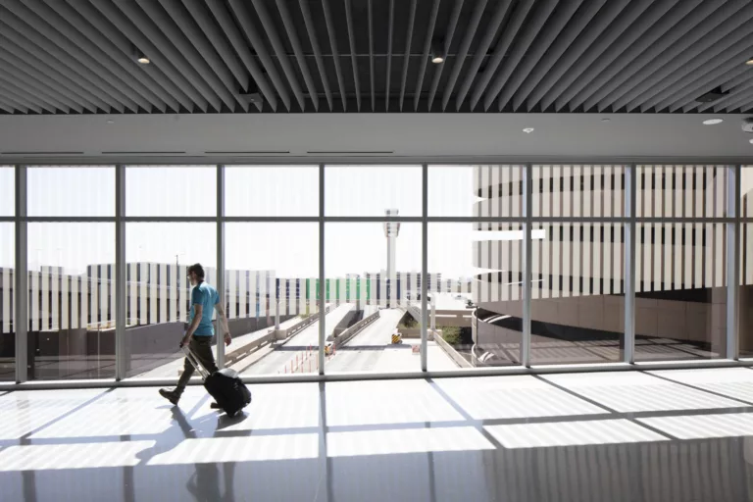
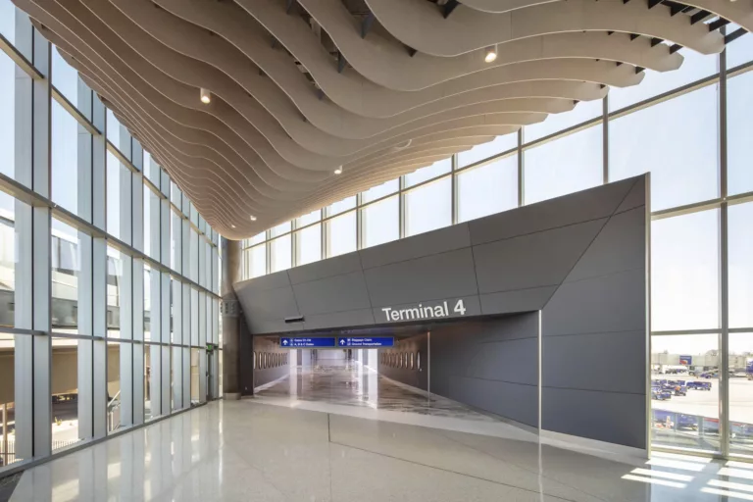
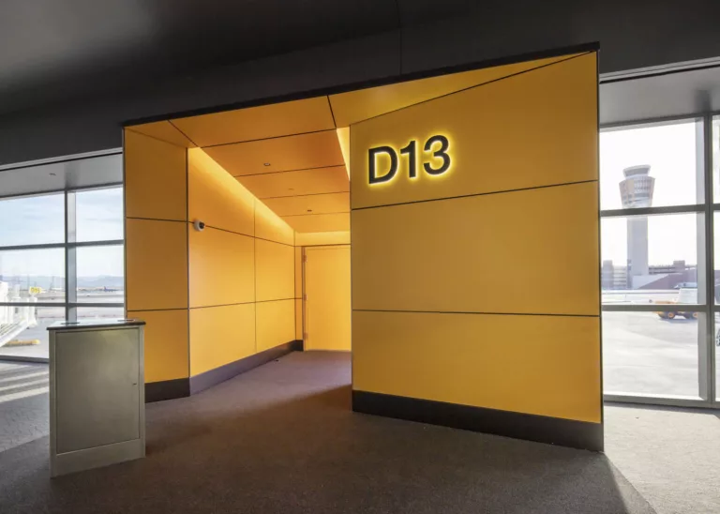
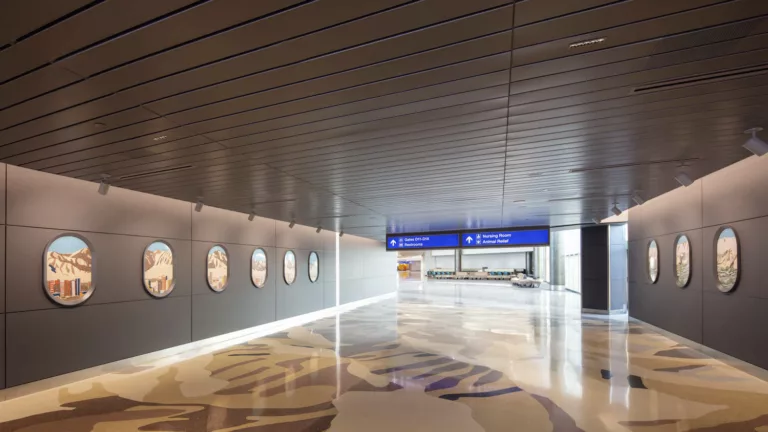
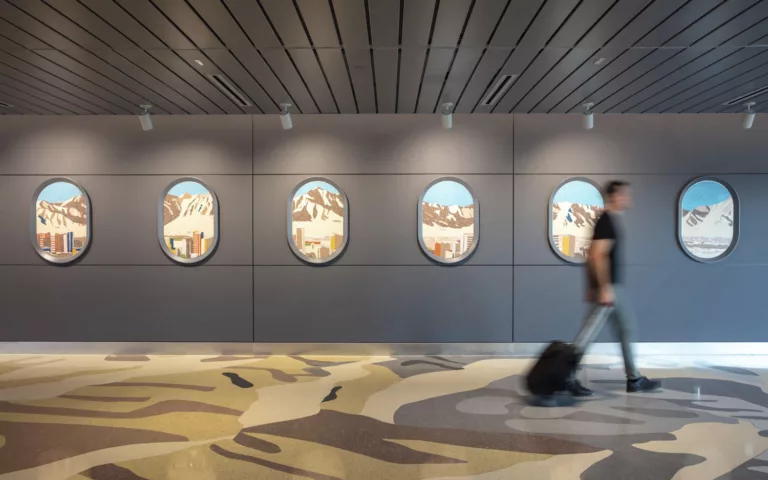
Phoenix Sky Harbor (PHX) Terminal 4 S1 Concourse Expansion
Image Credit: Corgan | Kurt Griesbach
Awards
Best Project - Airport/Transit - Engineering News-Record (ENR) Southwest
