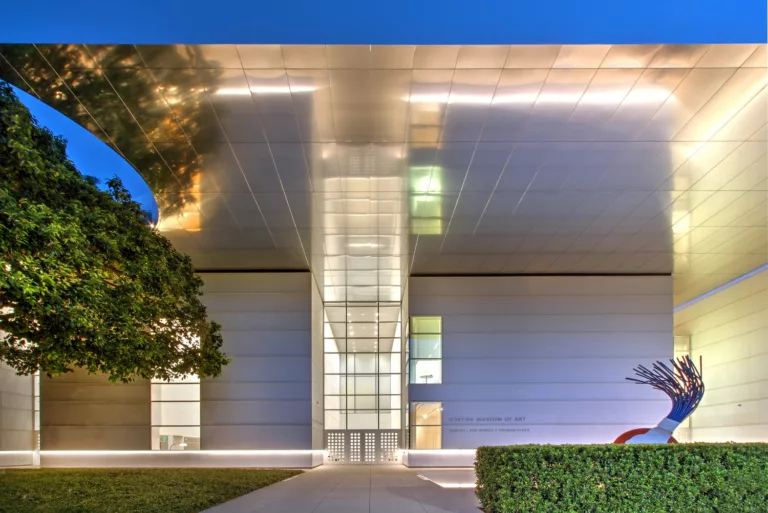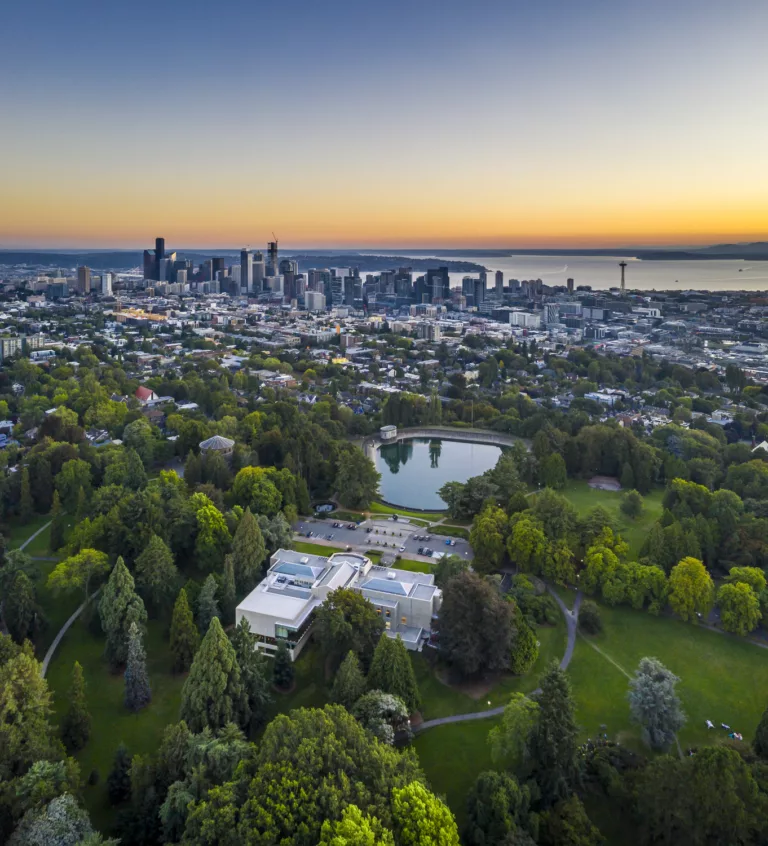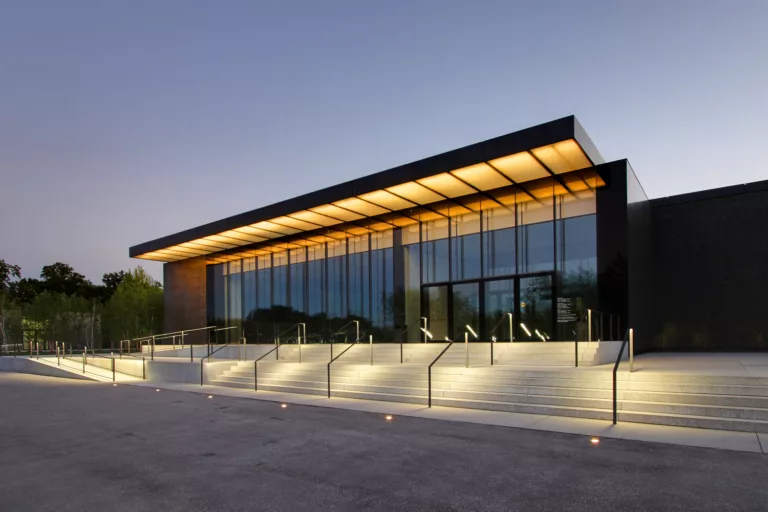Philadelphia Museum of Art Expansion
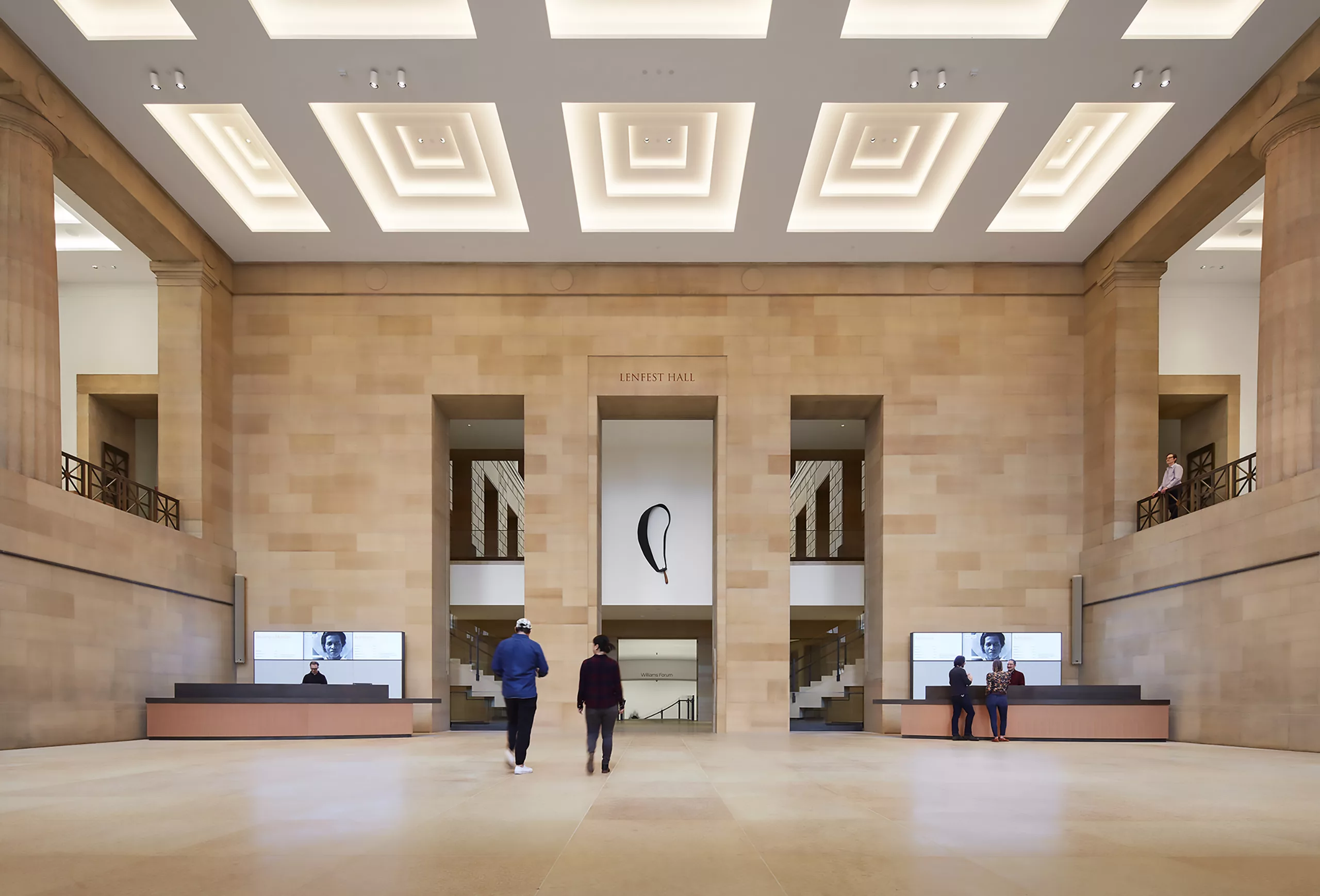
Team
Architect
Gehry Partners, w/Kelly Maiello Architects; OLIN
Contractor
LF Driscoll
Stats
PROJECT TYPE
Museum
COMPLETION
2021
PROJECT SIZE
177,000 ft²
MKA ROLE
Structural and Civil Engineer
Philadelphia, PA
Philadelphia Museum of Art Expansion
After almost two decades of planning, design, and construction, this historic landmark reopened with the completion of the Core Project—so named for its focus on infrastructure and “decanting” to open the main building’s core heart and renovate, reorganize, and expand the 1928 structure.
The project includes 90,000 ft² of reimagined and new space within the main building; a rebuilt West Terrace with integrated, accessible ramps for all visitors; a renovated Lenfest Hall, the main entrance to the museum; new public space that will connect the ground floor to the upper levels; and the restored “Vaulted Walkway,” a 640-ft-long corridor spanning the building (open to the public for the first time in nearly 50 years).
MKA’s five-acre civil site design introduces bioretention and underground filters for water quality treatment while also creating connections to an existing storm drain line to collect, convey, and discharge stormwater to the adjacent Schuylkill River and decrease the overall demand for sewage treatment. Elsewhere, a green roof, rainwater collection and reuse for cooling tower makeup, site-wide grading and paving, upgrades to existing water services for fire protection, and a new water loop round out the project’s sustainable civil site design.
Ongoing work includes the Auditorium and the East Terrace phases, creating space for additional exhibits, a 450-seat auditorium, a public entrance, additional public space and Great Stair Hall renovations, as well as areas for visitor services and back-of-house operations. 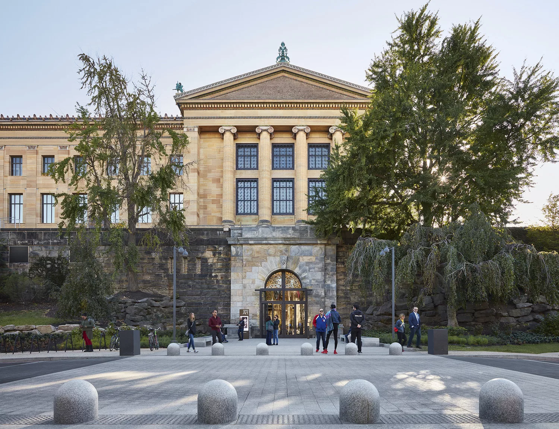
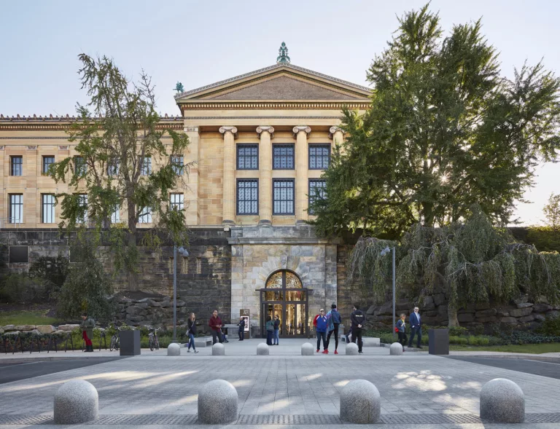
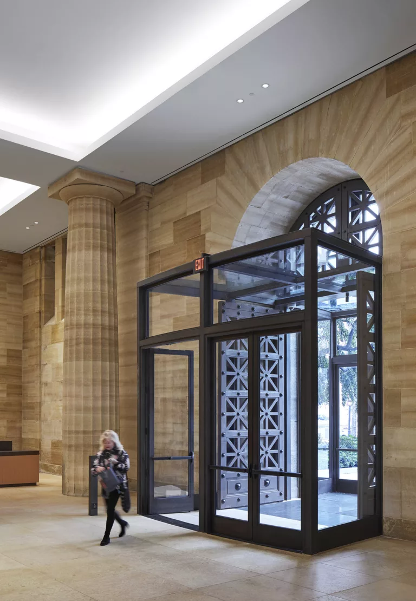
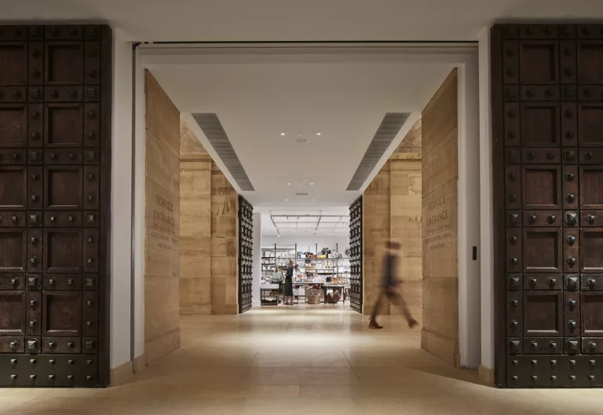
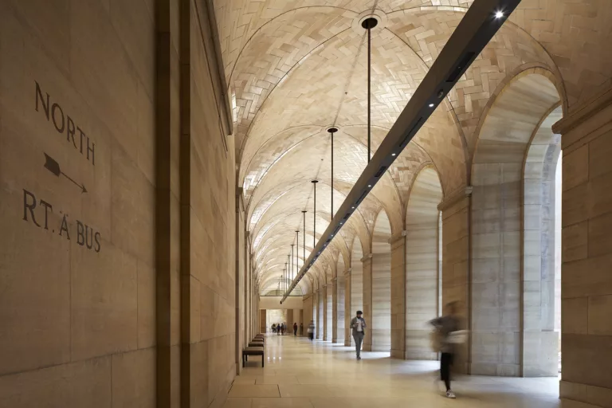
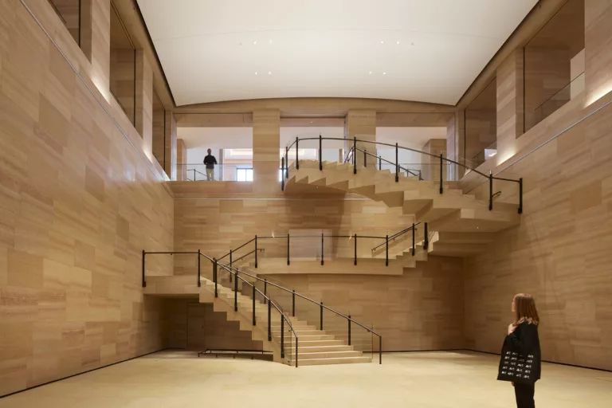
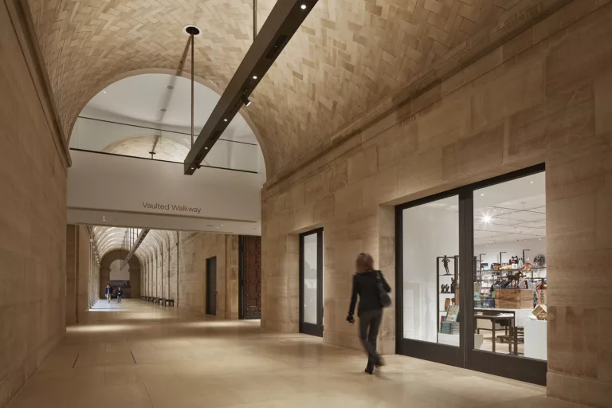
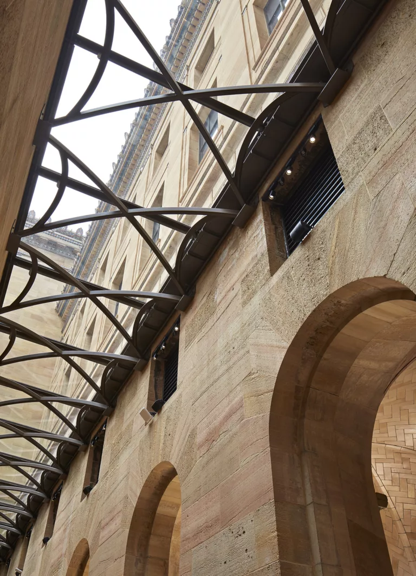
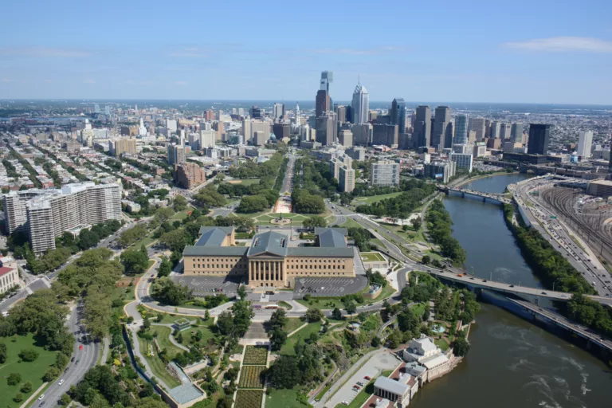
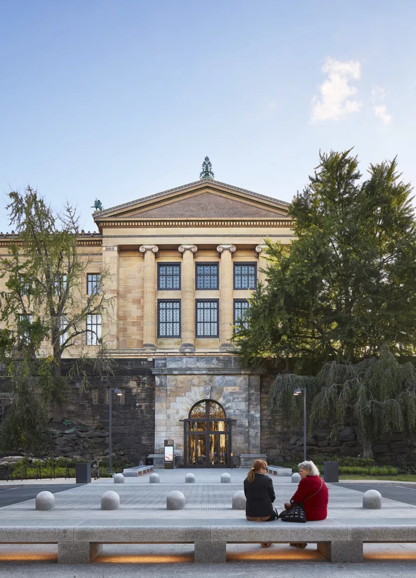
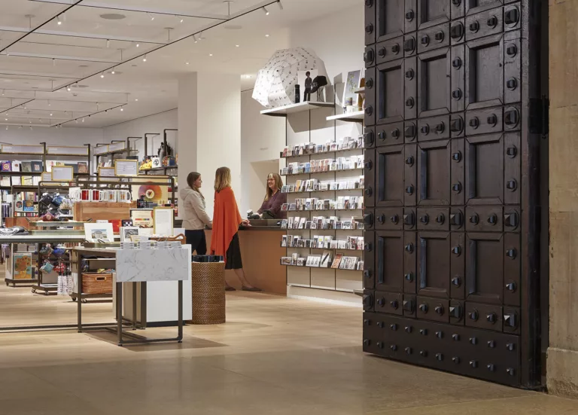
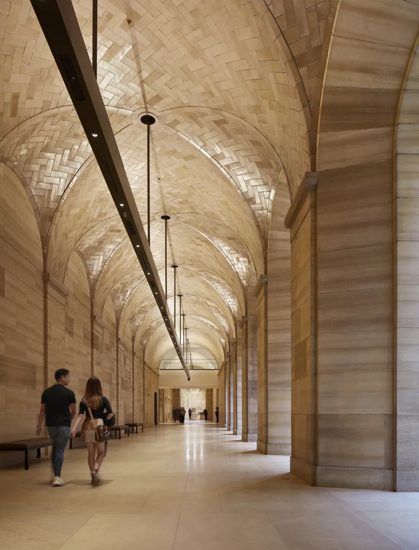
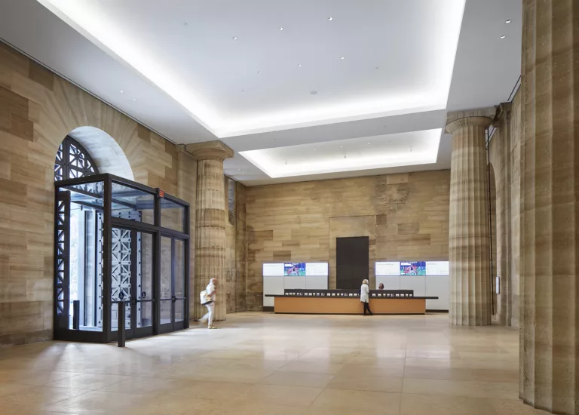
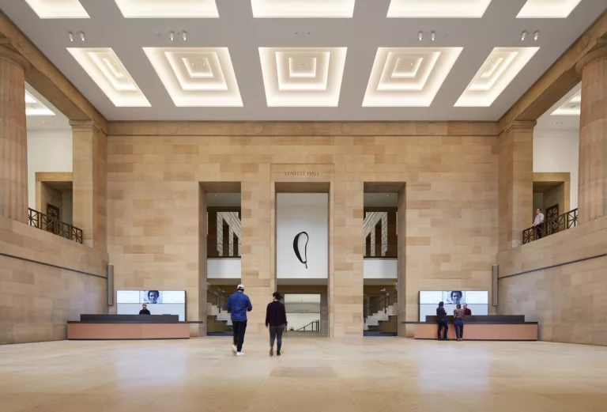
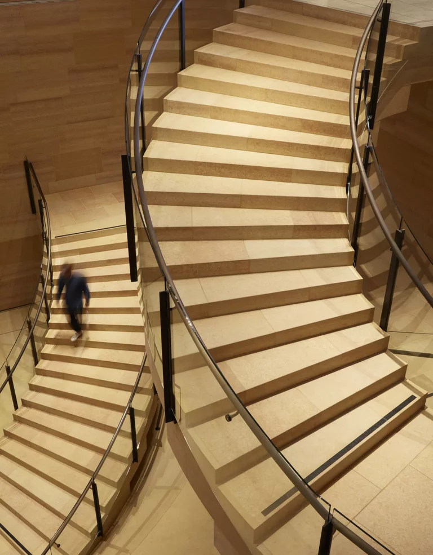
Philadelphia Museum of Art Expansion
Awards
2021 MidAtlantic Regional Best Projects - Award of Merit Winner, Cultural/Worship - Engineering News-Record Regional Best Projects
