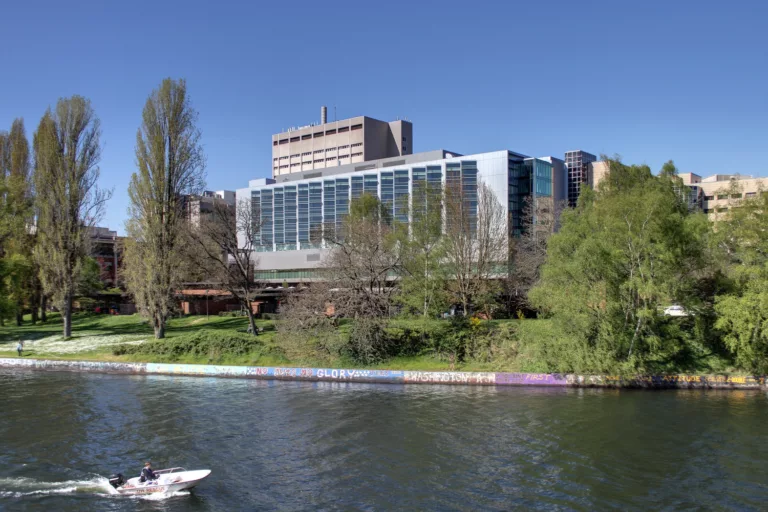Oregon Health & Science University Elks Children’s Eye Clinic Expansion
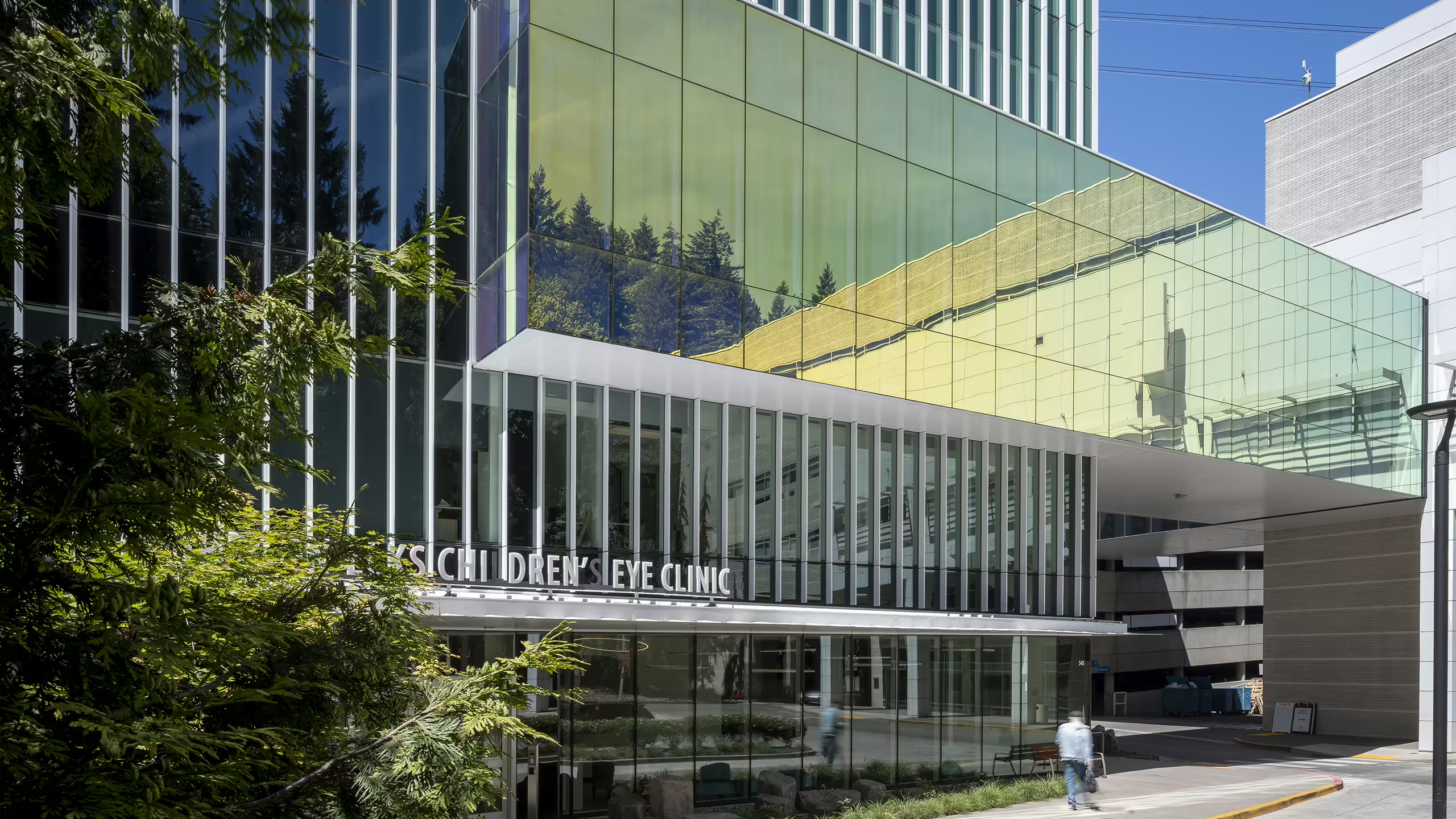
Team
Architect
NBBJ
Contractor
Skanska USA
Stats
PROJECT TYPE
Laboratory
COMPLETION
2020
PROJECT SIZE
62,100 ft²
MKA ROLE
Structural Engineer
Portland, OR
Oregon Health & Science University Elks Children’s Eye Clinic Expansion
This five-story building expansion includes a footbridge that spans a drive lane and connects to the existing Marquam Hill Casey Eye Institute and adjacent parking garage.
For this project, which utilized Integrated Project Delivery Method principles, MKA incorporated long spans into the structural design to eliminate nearly all interior columns and allow maximum floorplan flexibility. In addition, the design employed composite steel framing and special moment frames to optimize proprietary SidePlate connections. 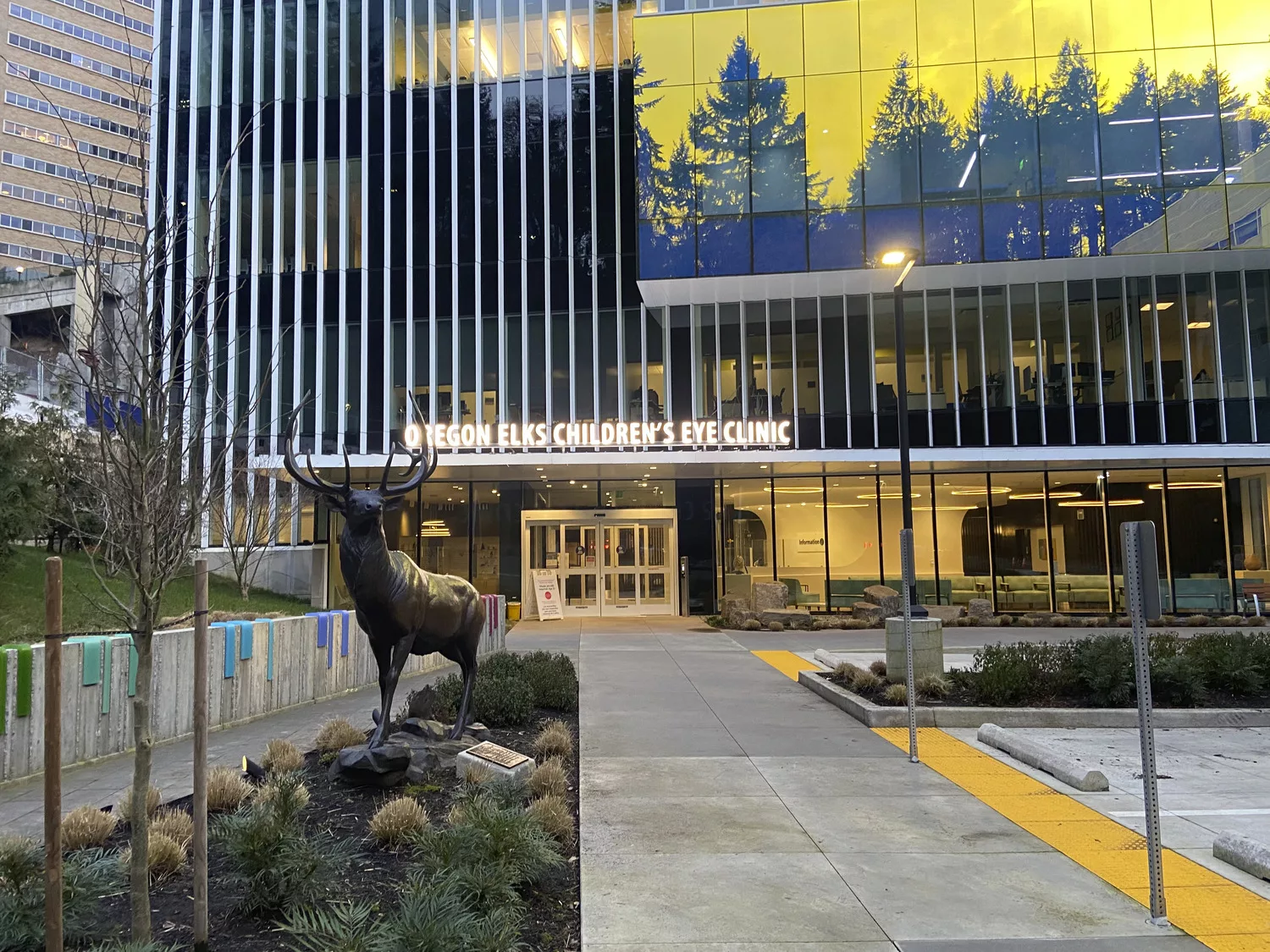


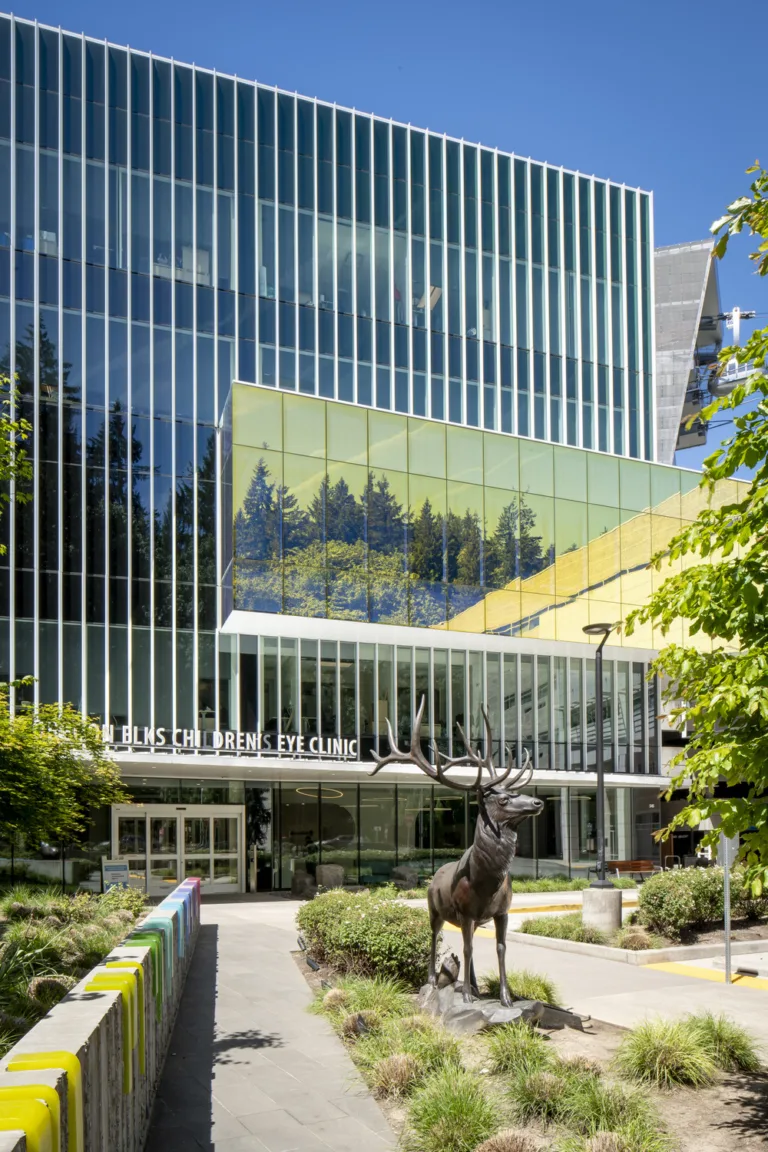

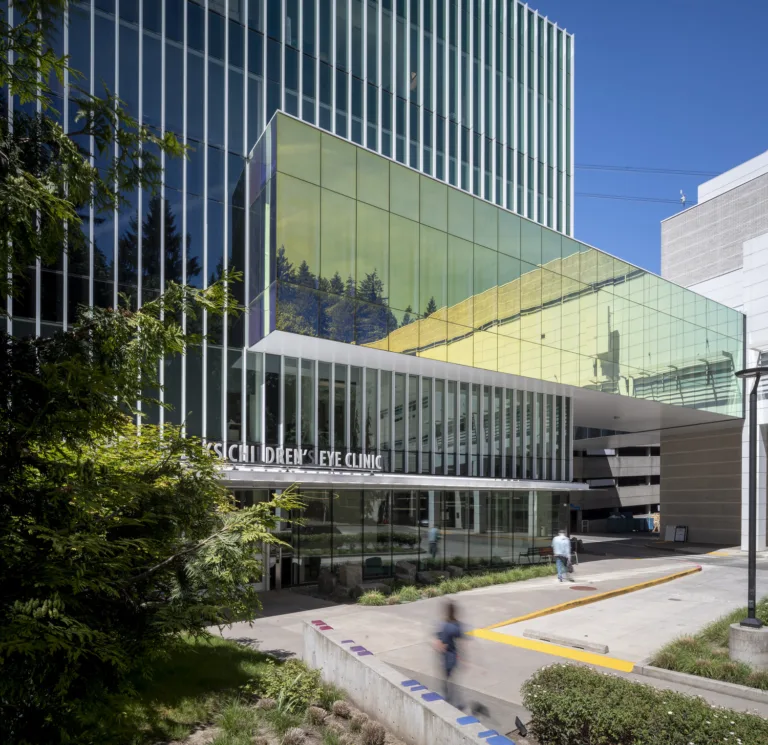
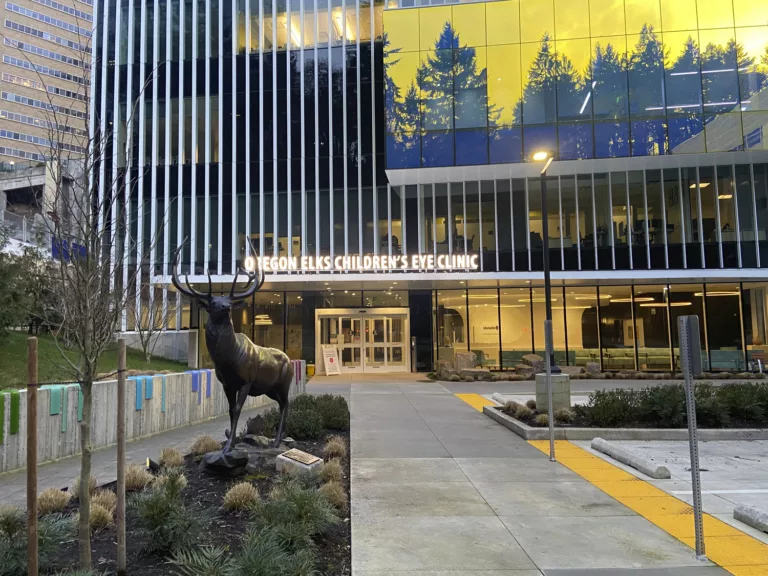
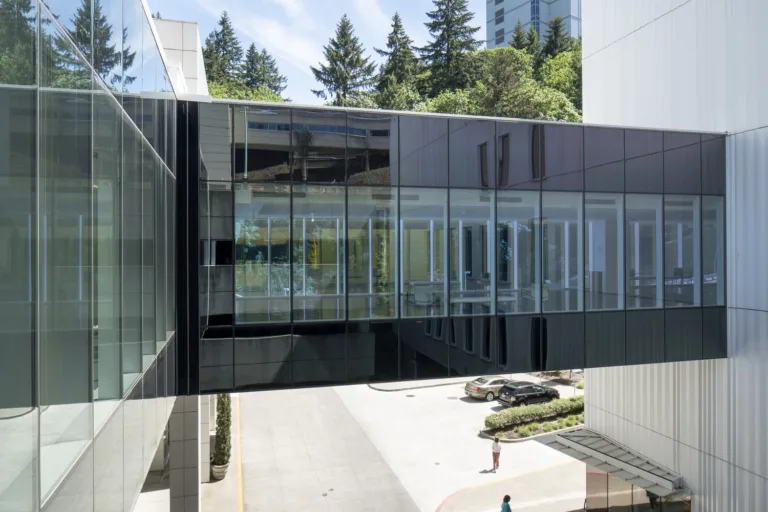
Oregon Health & Science University Elks Children’s Eye Clinic Expansion
Image Credit: Kirk Hostetter Photography, Magnusson Klemencic Associates


