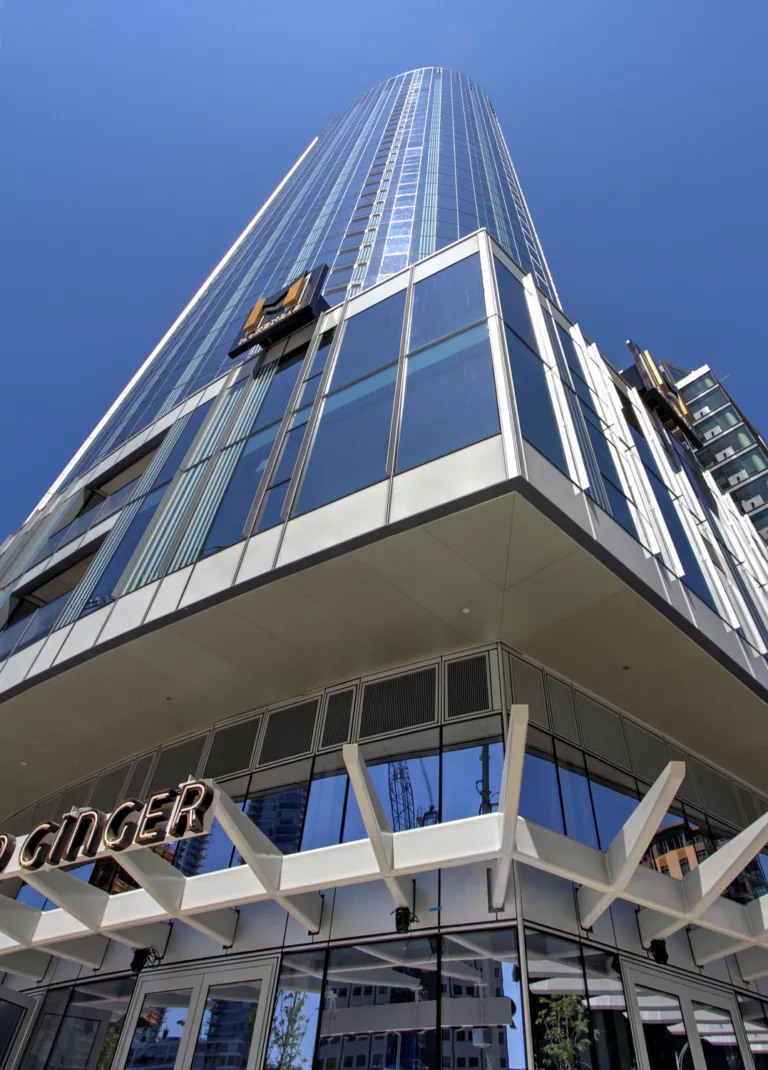One Hundred Above the Park
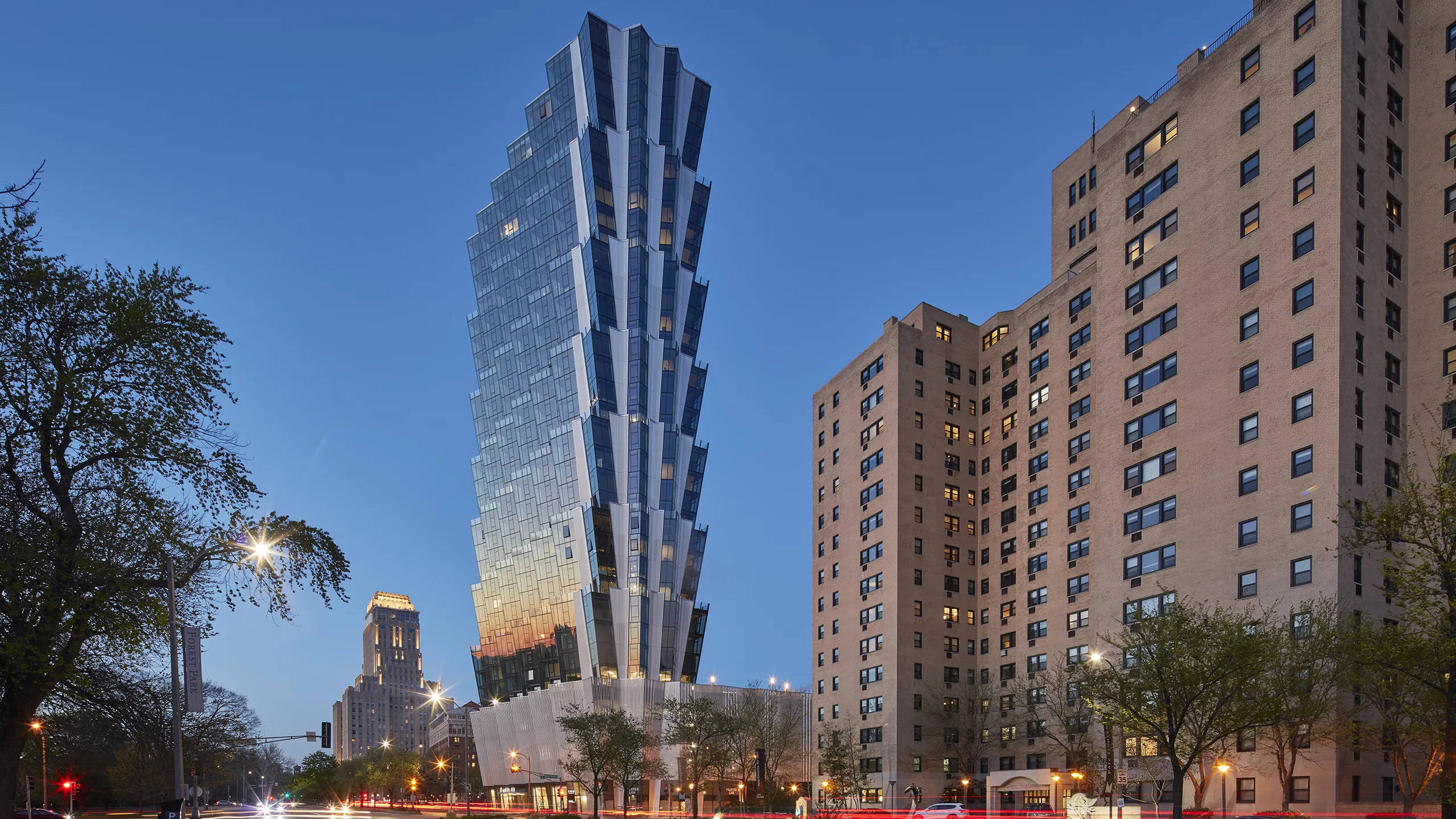
Team
Architect
Studio Gang Architects
Contractor
Clayco Construction Company
Stats
PROJECT TYPE
Residential
COMPLETION
2020
PROJECT SIZE
500,000 ft²
MKA ROLE
Structural Engineer
St. Louis, MO
One Hundred Above the Park
Standing 36 stories tall, this striking, flared-tiered residential tower includes 242 units over an attached five-story parking podium. The unique form was accomplished through MKA’s design of variable-length concrete walls located perpendicular to the slab edge around the perimeter of the building, where the wall’s outer edge extends to match the slab edge at each level, while the other three faces of the walls remain constant. 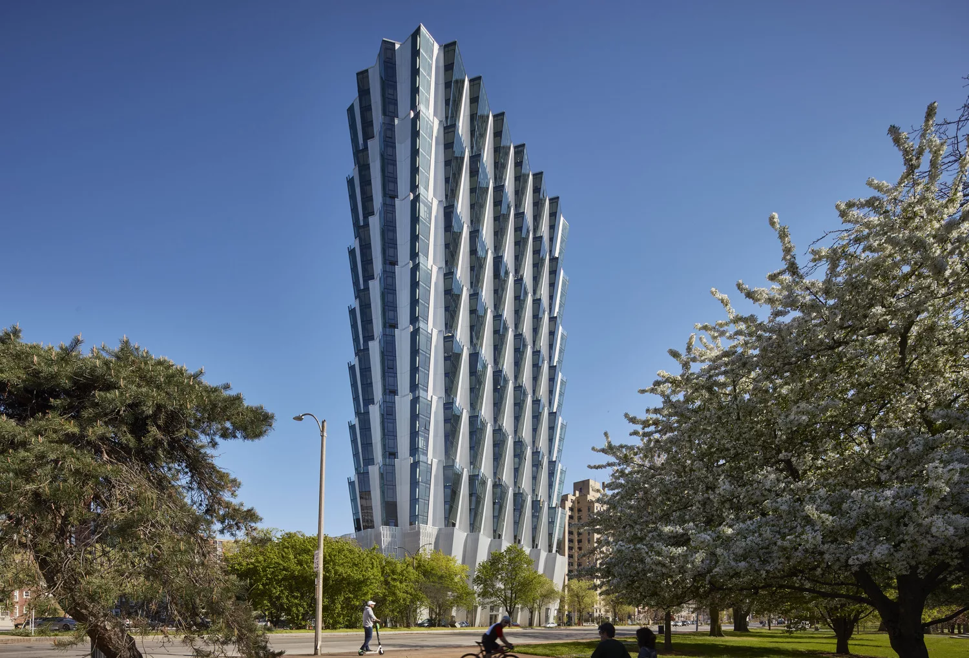
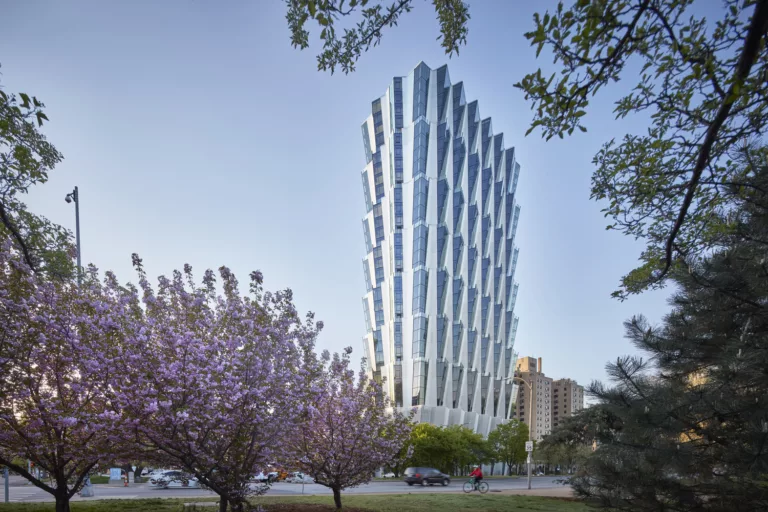
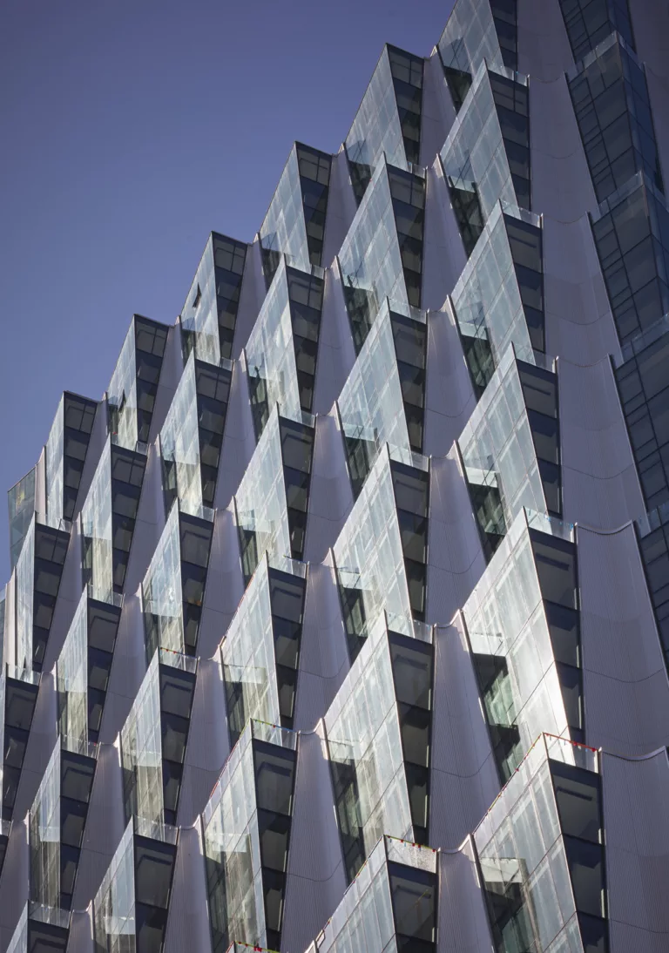
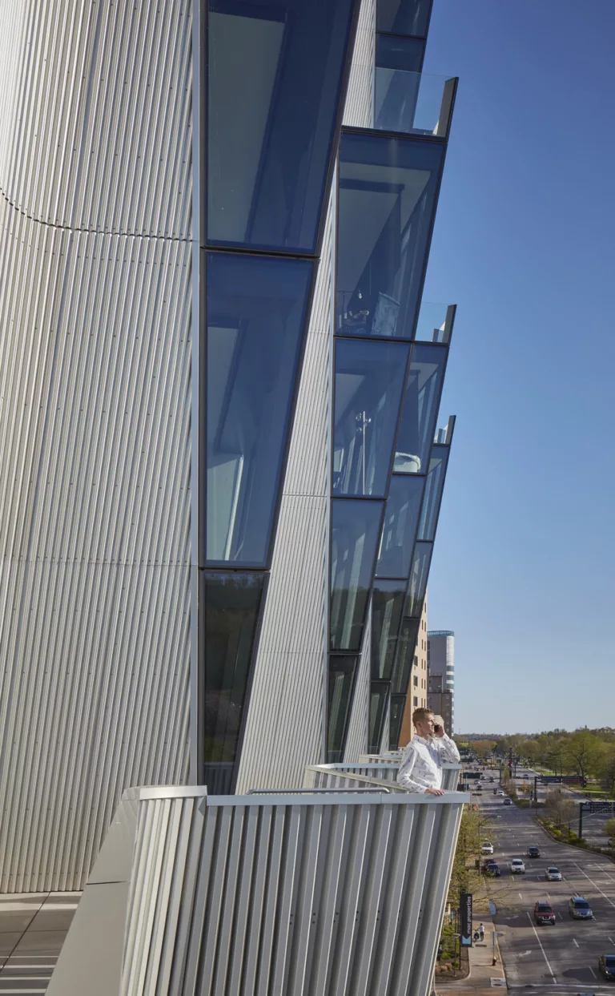
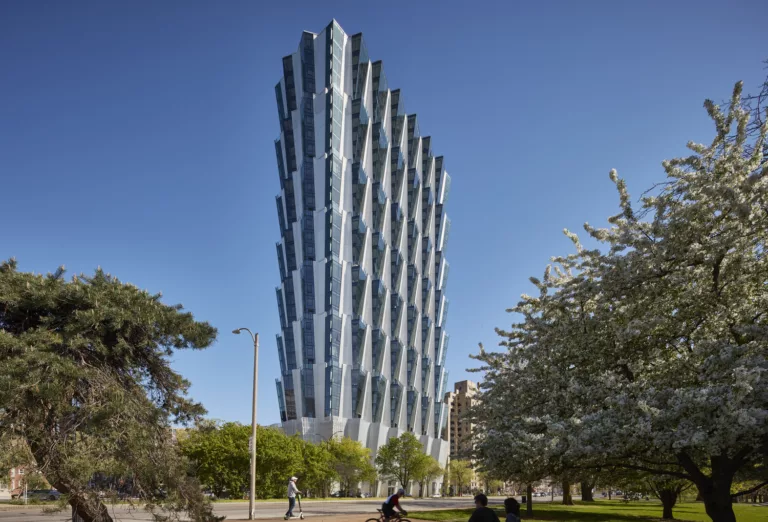
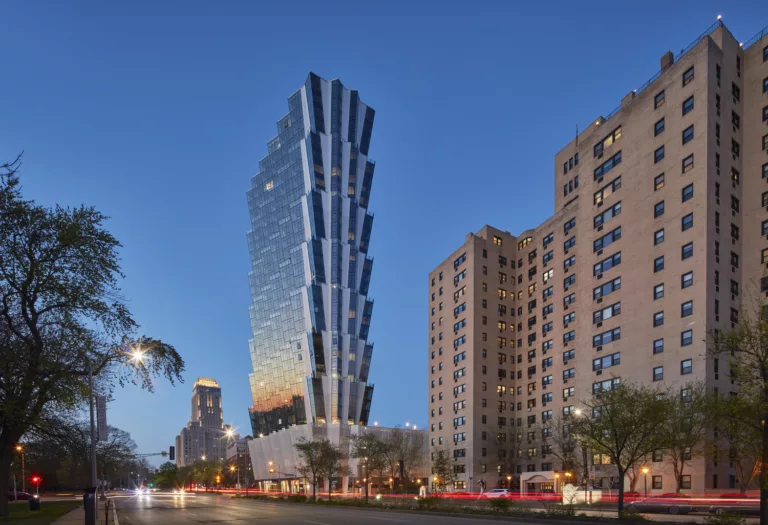
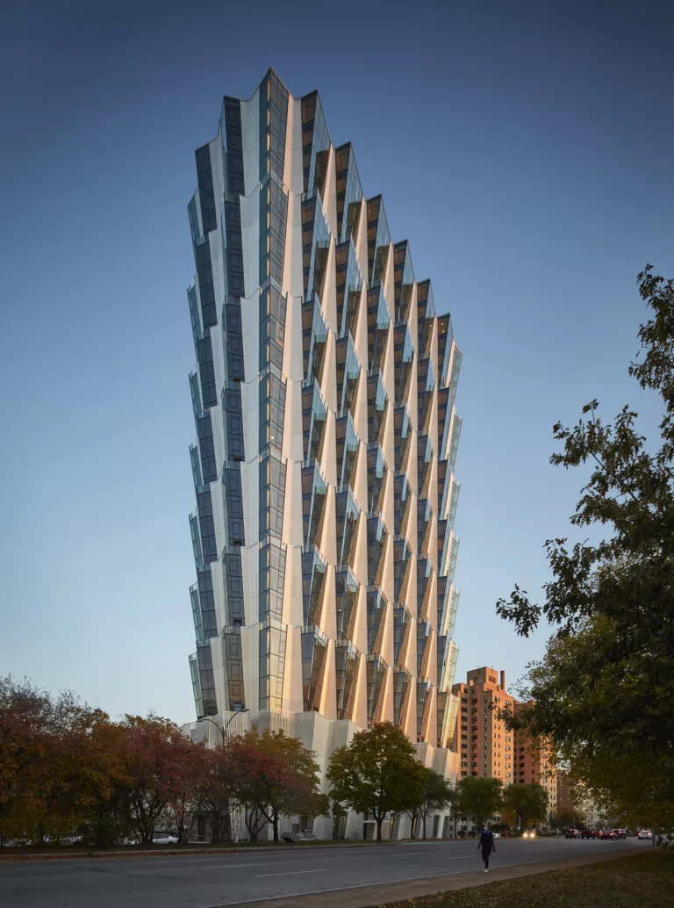
One Hundred Above the Park
Awards
Excellence in Concrete Construction Award - First Place / High-Rise Structures - American Concrete Institute

