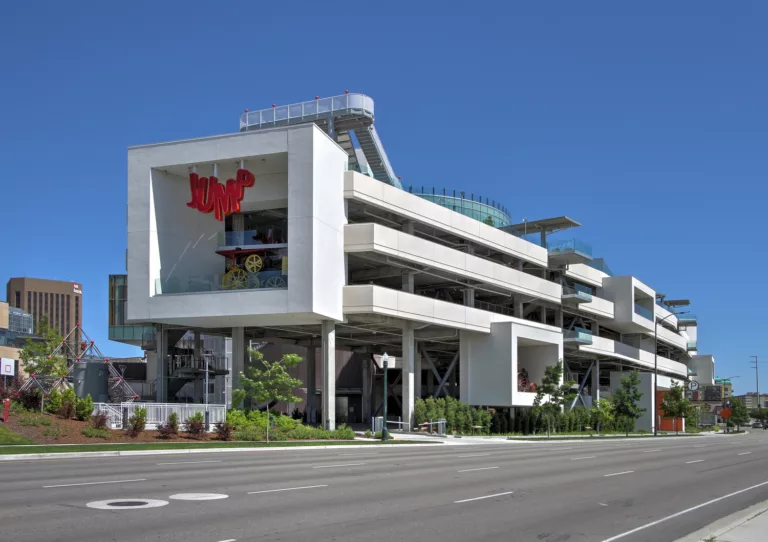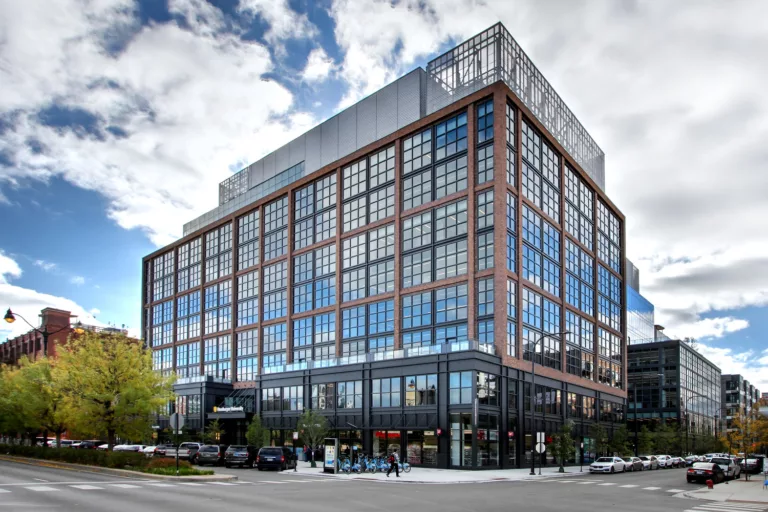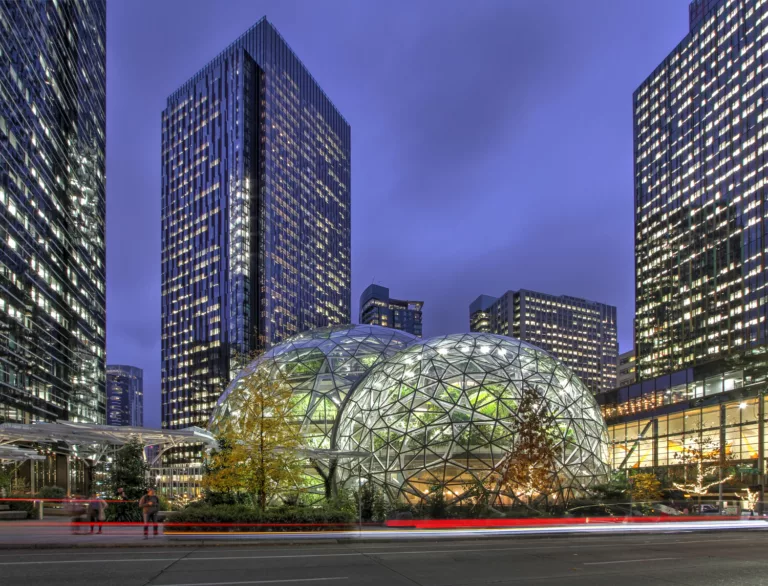NuSkin Headquarters Expansion and Innovation Experience Center
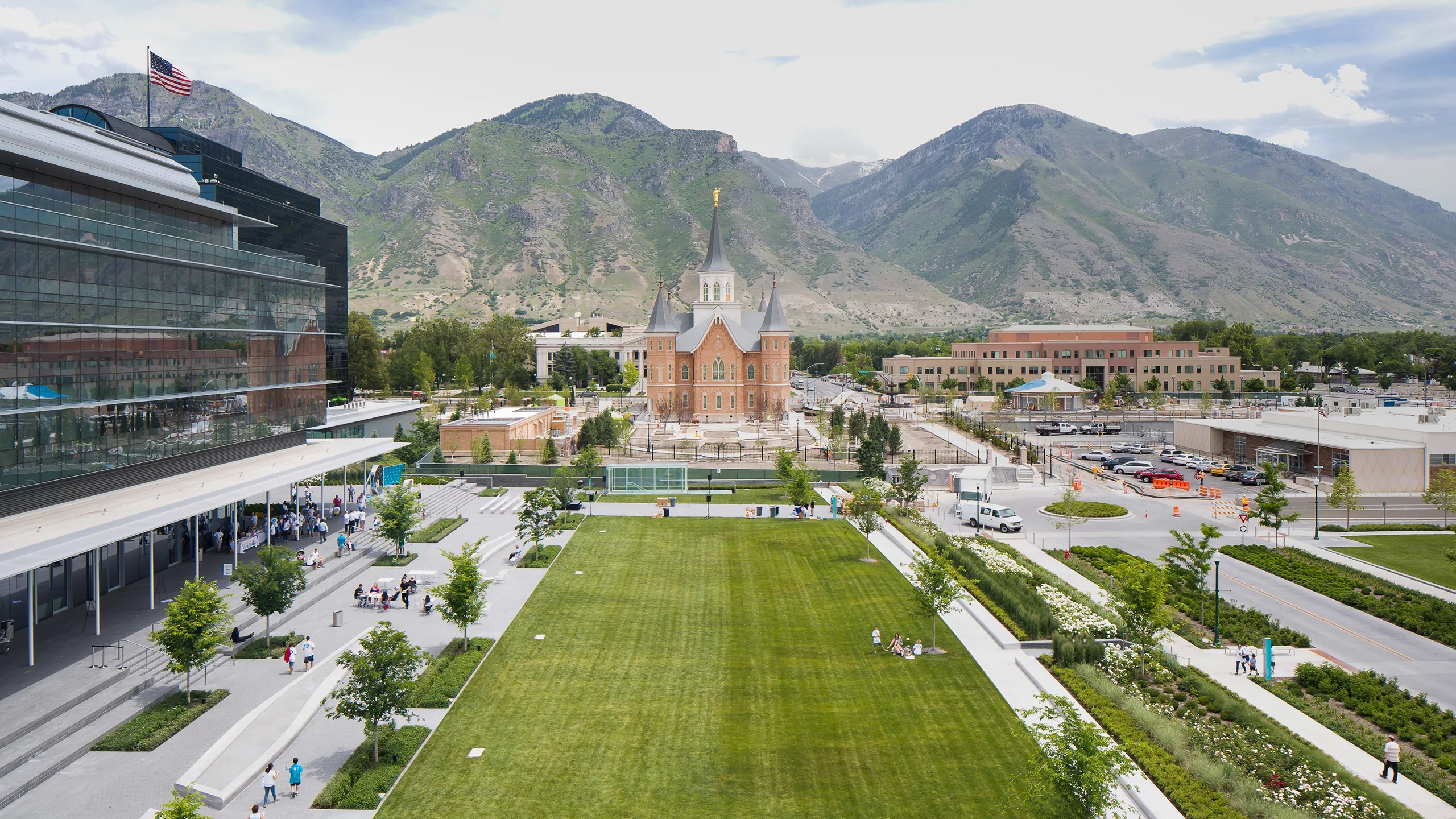
Team
Architect
NBBJ; Gustafson Guthrie Nichol; Bohlin Cywinski Jackson
Contractor
Okland Construction Company
Stats
PROJECT TYPE
Office
COMPLETION
2014
PROJECT SIZE
509,946 ft² / 9.8 acres
MKA ROLE
Structural and Civil Engineer
Provo, UT
NuSkin Headquarters Expansion and Innovation Experience Center
MKA’s efforts on the NuSkin Campus began with the Innovation Experience Center (IEC) project that is comprised of two high-tech buildings connected via a four-story atrium. The seven-story "South Building" offers three office levels, two data center levels, and an architecturally significant penthouse above a large first-floor assembly space. The three-story "North Building" includes ground-level retail and upper-level laboratories.
Structural solutions for the South Building include steel trusses that support nine columns over the assembly area, and steel framing to reduce the weight of the structure. For the North Building, concrete framing controls vibration and minimizes framing depth. The atrium is enclosed by glass walls and a glass roof to maximize daylight. Additionally, shear walls in both buildings minimize seismic movement and simplify glass enclosure details.
MKA's civil design for the IEC included vacation of a public right-of-way in the heart of historic downtown Provo, streetscape and utility infrastructure improvements, on-site grading and paving to support the buildings, and incorporation of net-zero stormwater discharge solutions that treated and infiltrated on-site stormwater.
As the IEC project neared completion, MKA’s civil group was engaged to provide additional master planning support and full site design of the 2.3-acre campus. The expansion included a new jewel-box office building, gathering park and plaza above a below-grade garage, above-grade parking structure, and other ancillary buildings supporting the campus. The civil design involved re-routing major public utilities around the vacated streets, altering public rights-of-way to prioritize pedestrian mobility and greenspace, and incorporating net-zero stormwater solutions that treat and infiltrate private and public stormwater within the public right-of-way to recharge the groundwater. 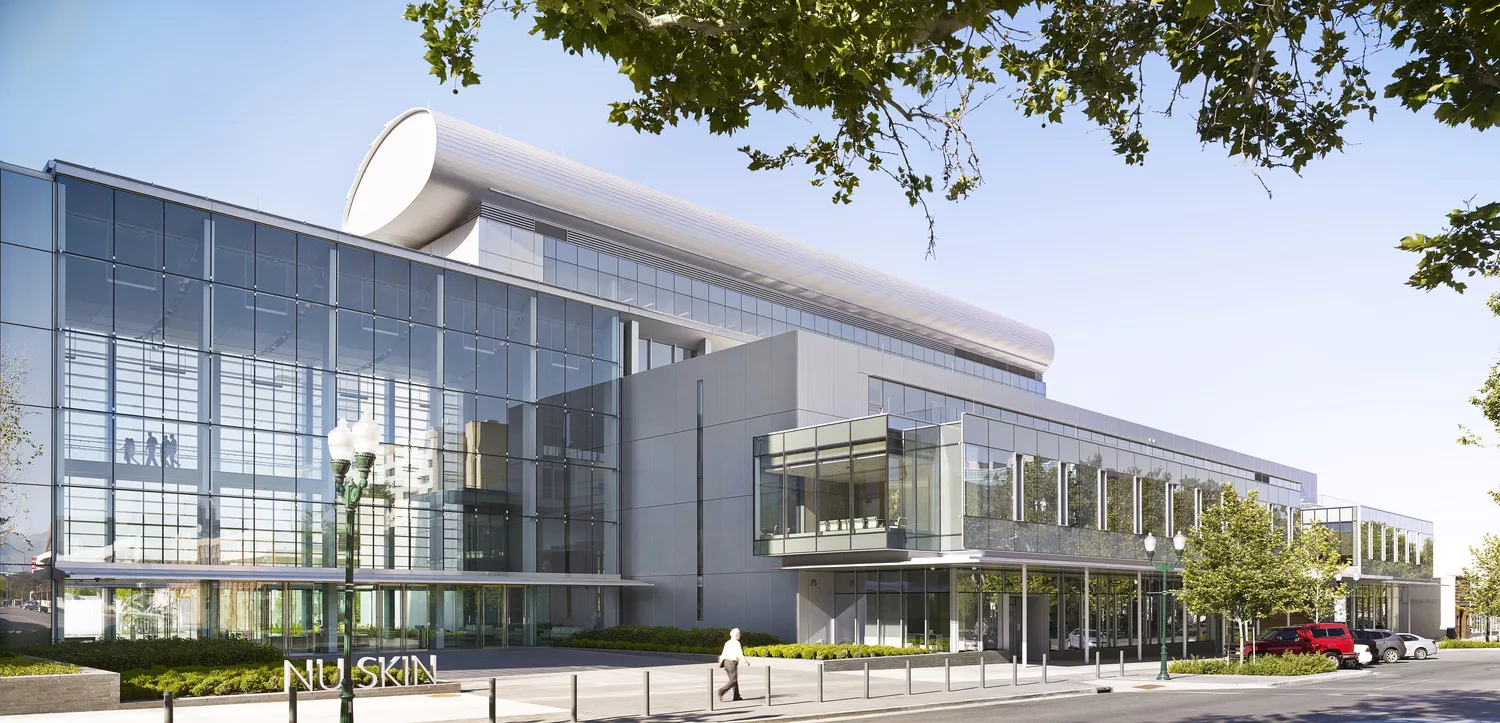
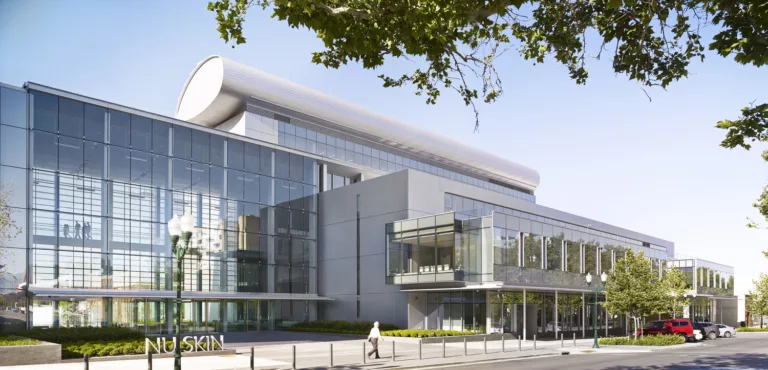
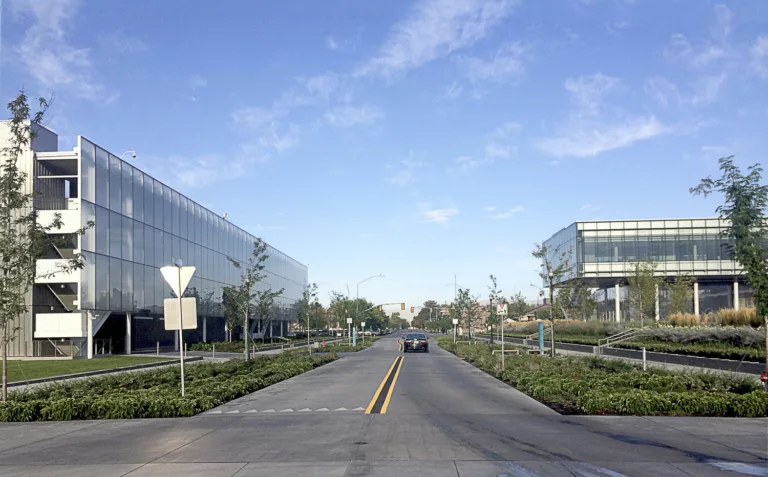
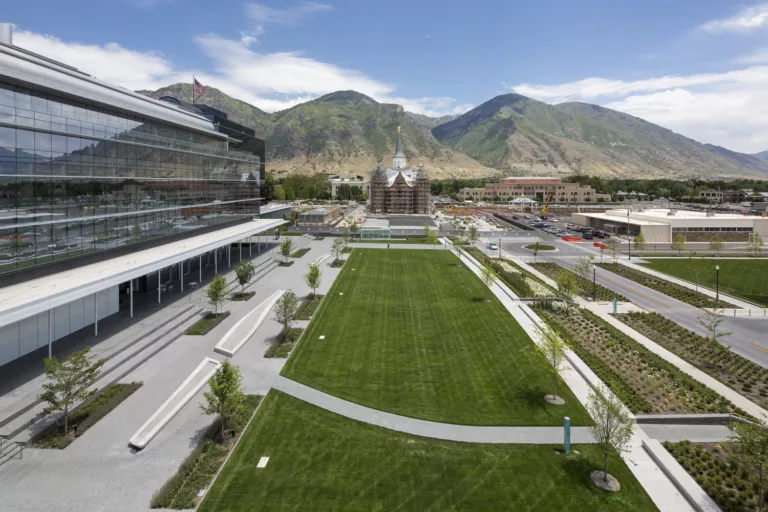
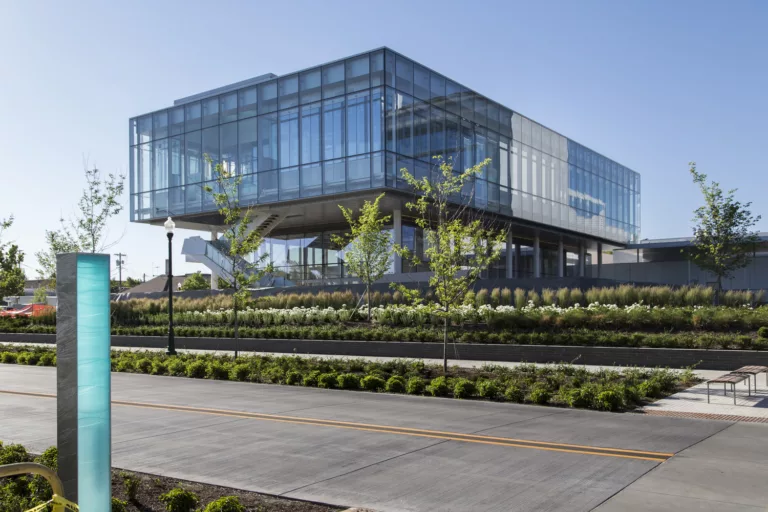
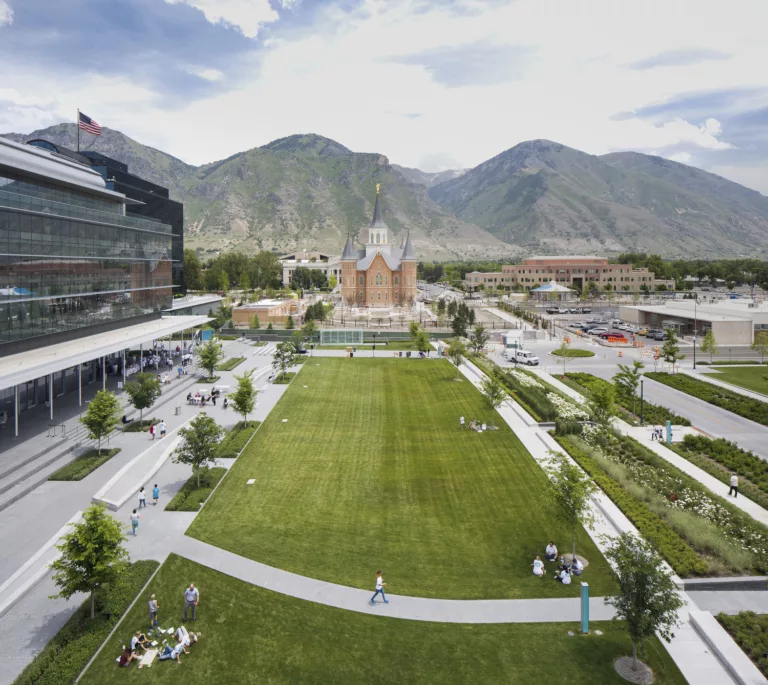
NuSkin Headquarters Expansion and Innovation Experience Center
Image Credit: Gustafson Guthrie Nichol, Jeremy Bitterman, NBBJ, Sean Airhart
