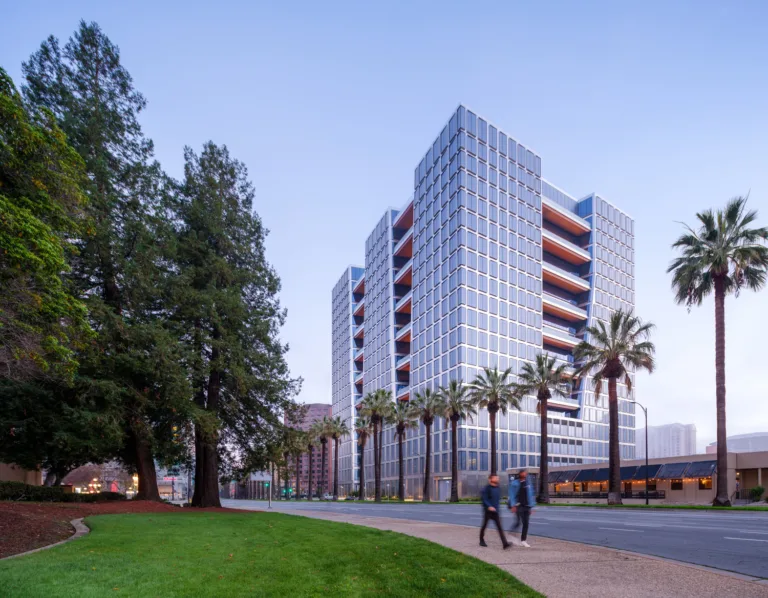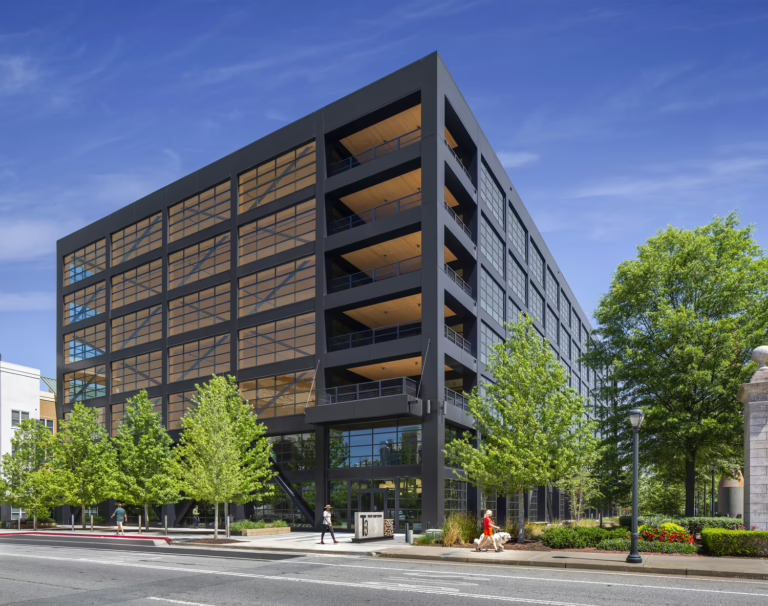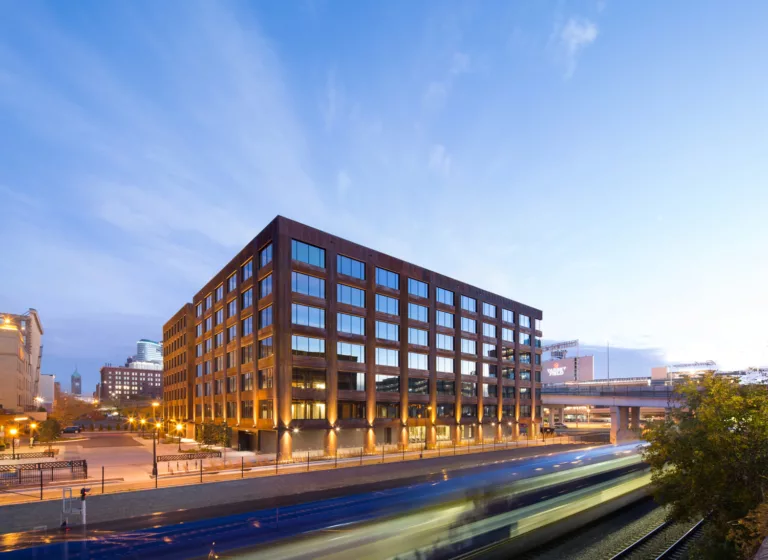NorthEdge
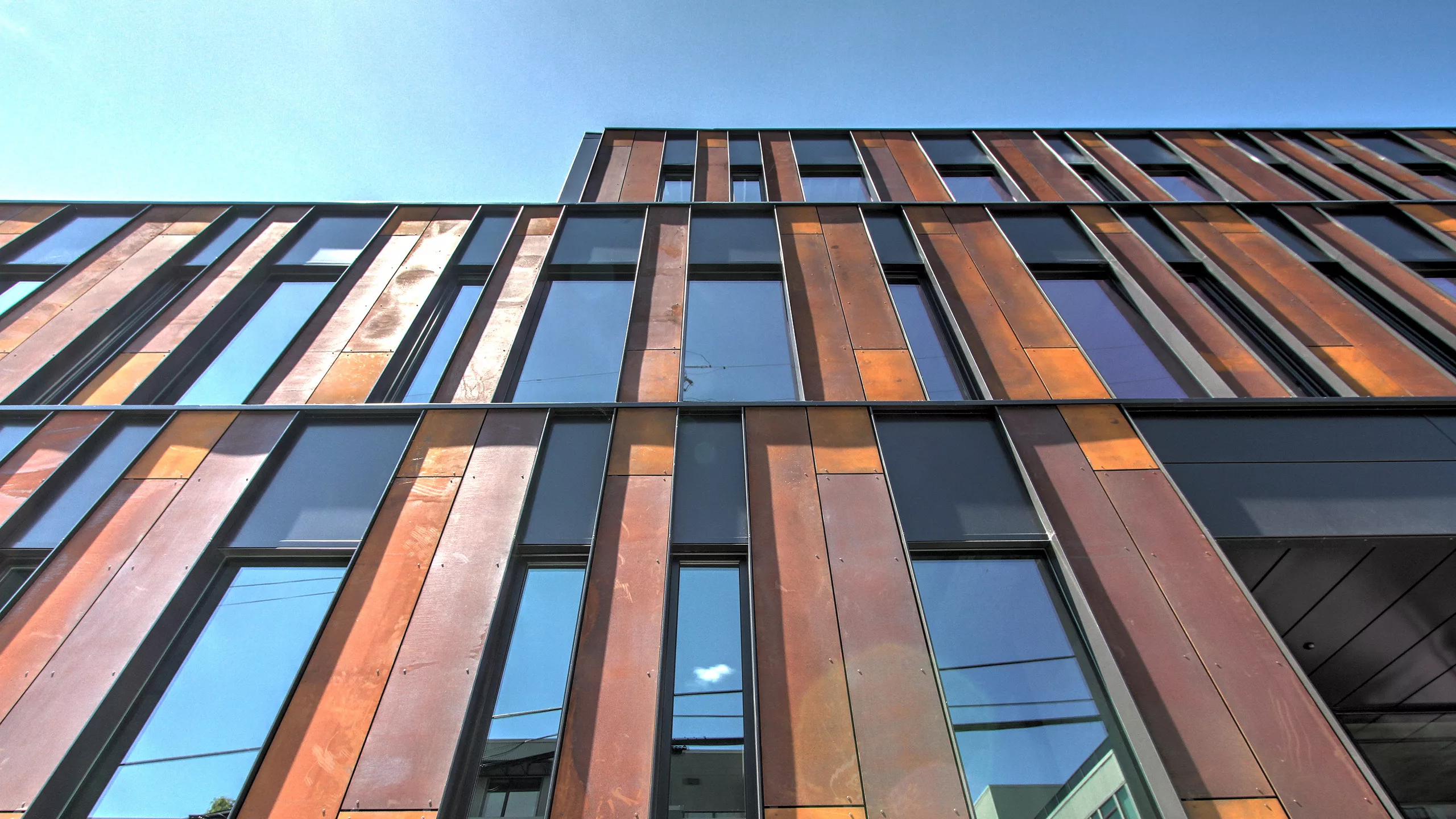
Team
Architect
Perkins&Will; PSF Studio
Contractor
Lease Crutcher Lewis
Stats
PROJECT TYPE
Office
COMPLETION
2016
PROJECT SIZE
383,000 ft²
MKA ROLE
Structural and Civil Engineer
Seattle, WA
NorthEdge
Offering stunning views of Seattle's skyline and Lake Union from its location in the Fremont neighborhood, this four-story office/flex-tech building is designed around a 38-ft-wide central outdoor courtyard and set into a steeply sloping hillside. The project covers a full city block and features floor plates up to 50,000 ft² and two levels of below-grade parking.
MKA's civil team provided site improvements including complex pedestrian connections to each sloping street frontage, contending with overhead utilities, analyzing existing dedicated storm drain system for capacity, and integrating amenities such as bike and kayak storage. Civil improvements include new sidewalks, utility services, and utility pole relocation to allow for building clearance. MKA also led the investigation of using an adjacent 108-in Metro combined sewer as the project’s heating and cooling source. 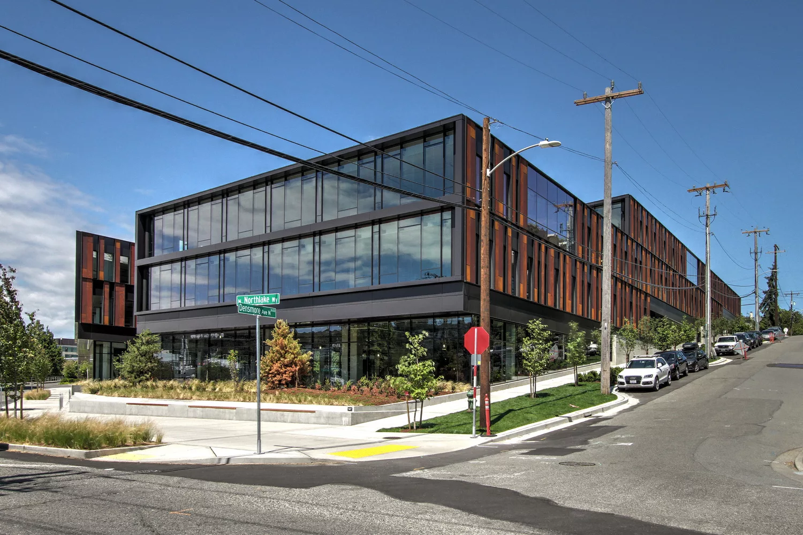
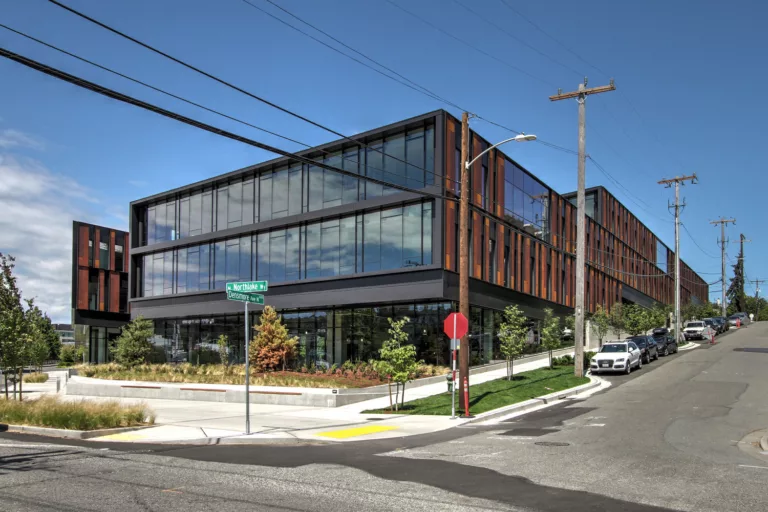
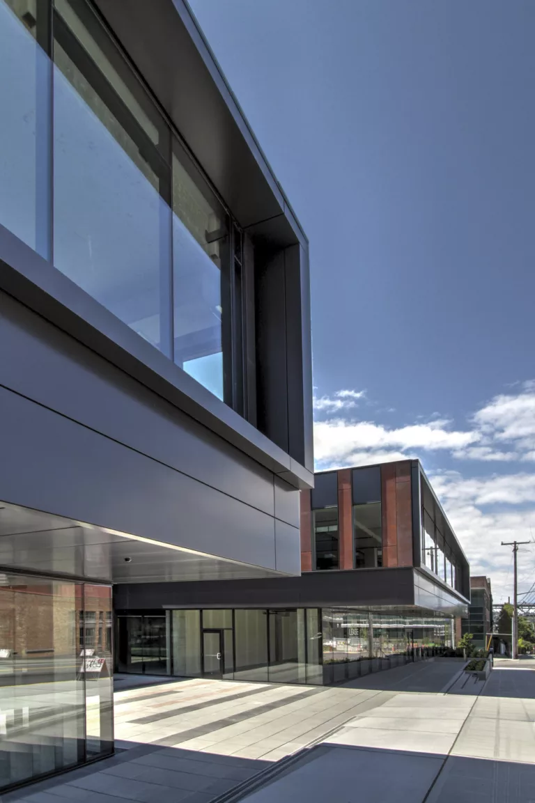
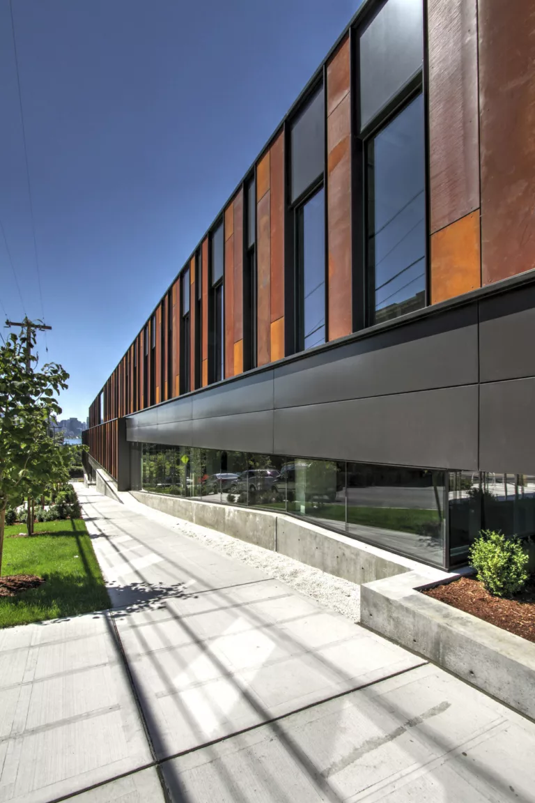
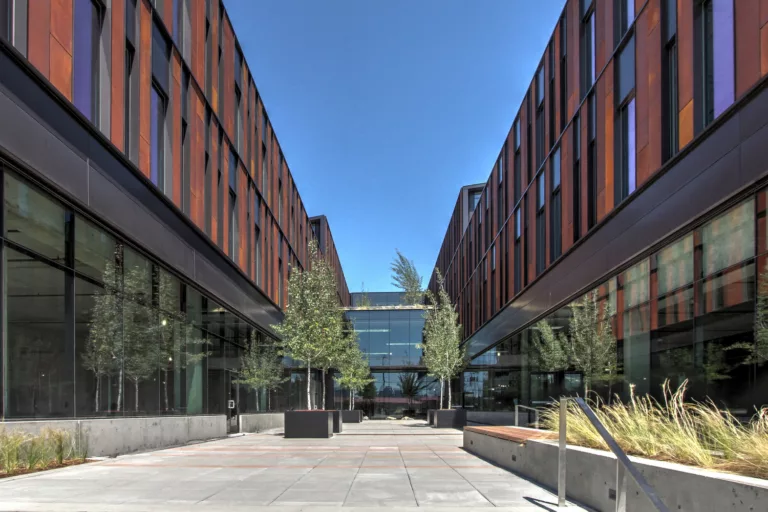
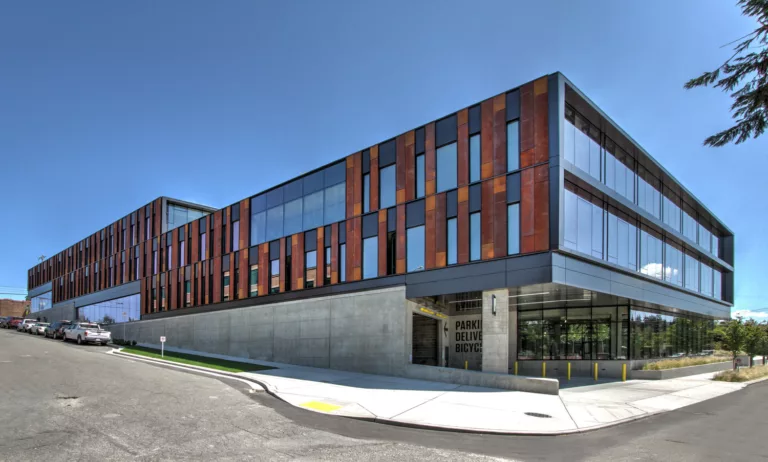
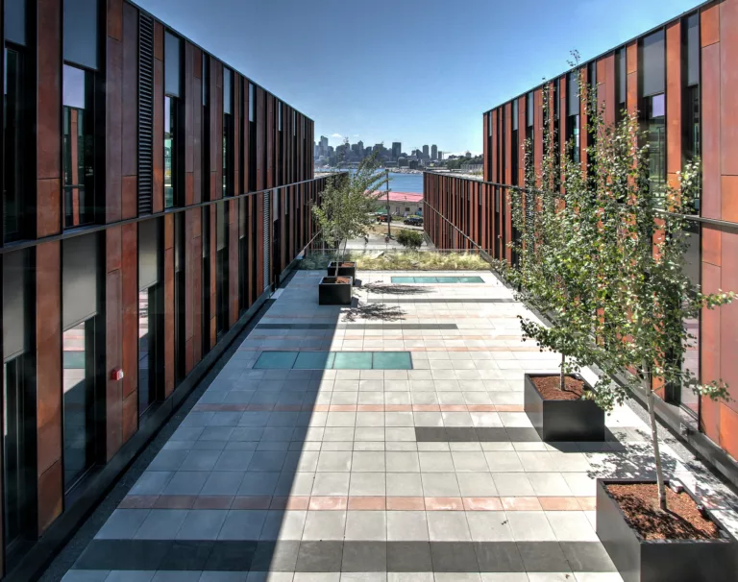
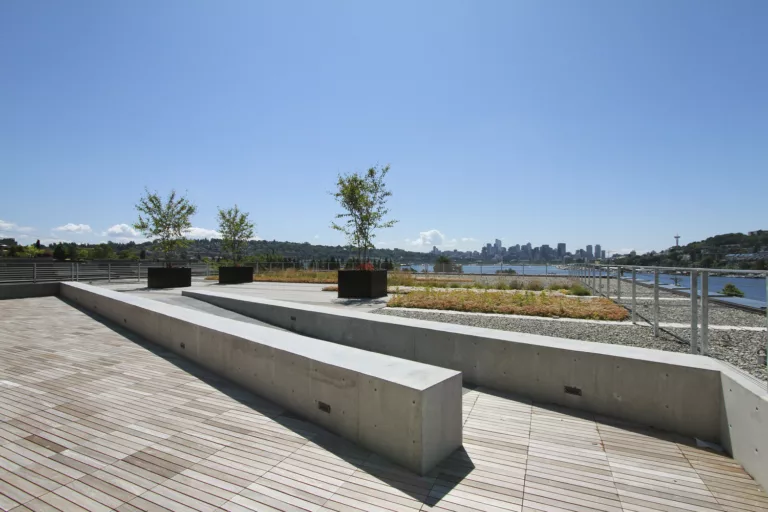
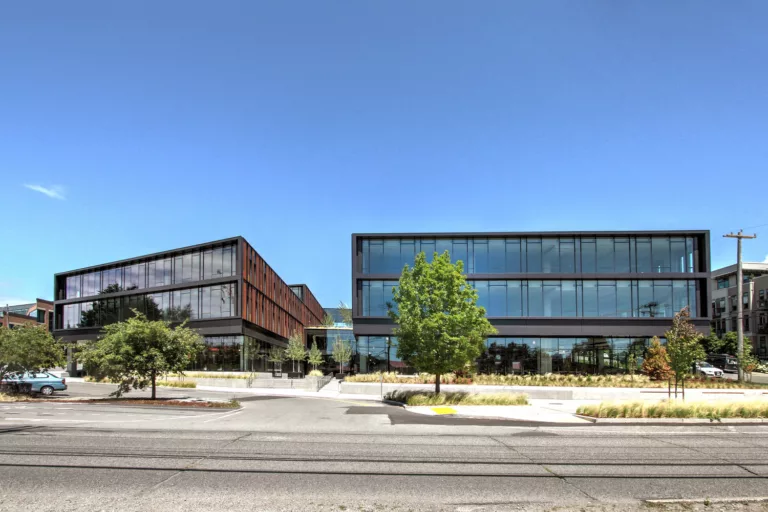
NorthEdge
Awards
2016 Honor Award - American Institute of Architects - Seattle Chapter
Finalist, Office Development of the Year - NAIOP - Washington Chapter
NWCB 2017 Award - Exterior Commercial - Northwest Wall & Ceiling Bureau
