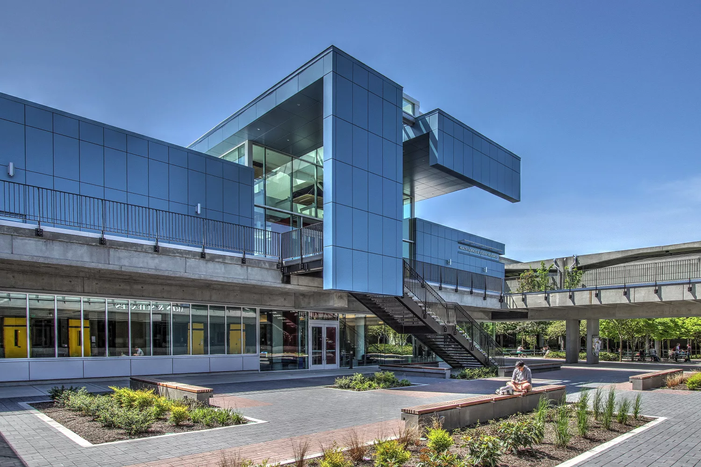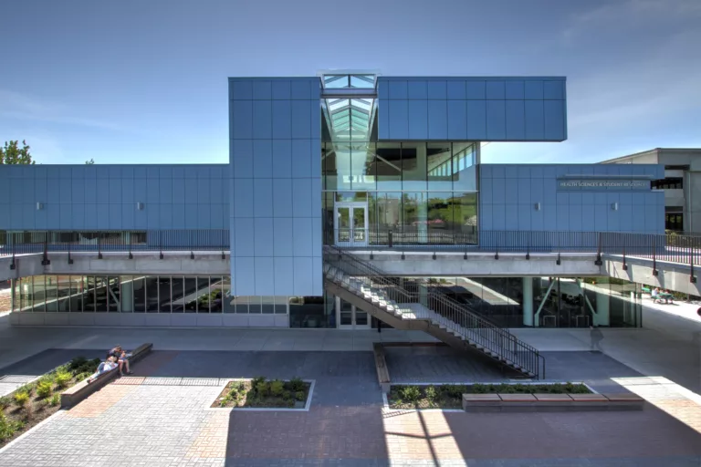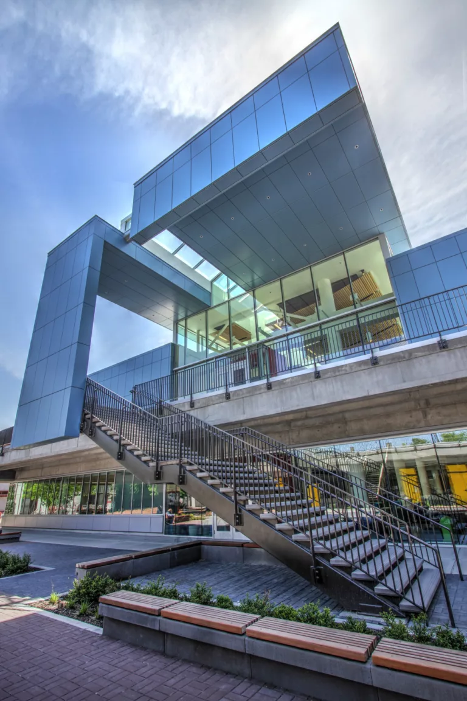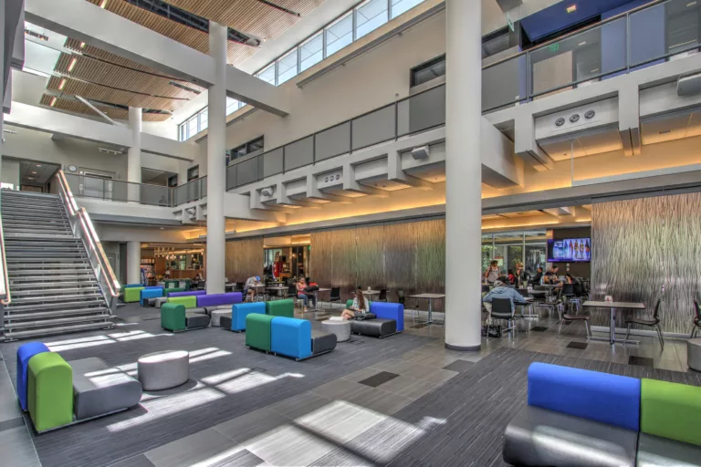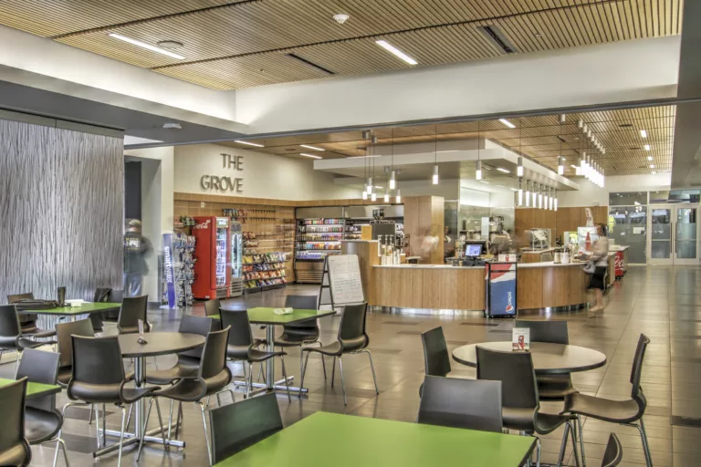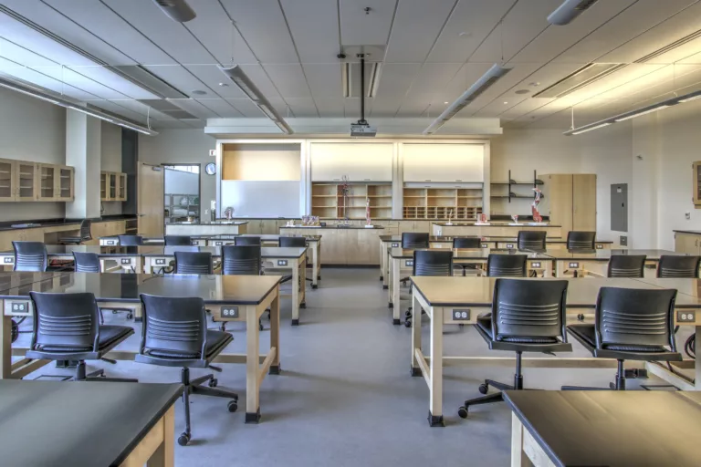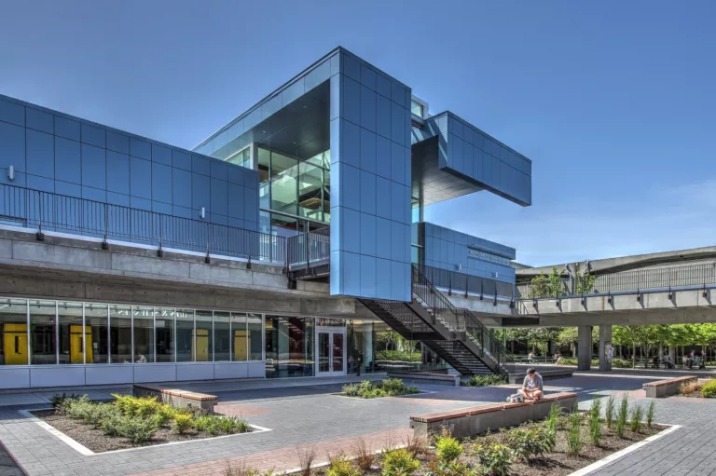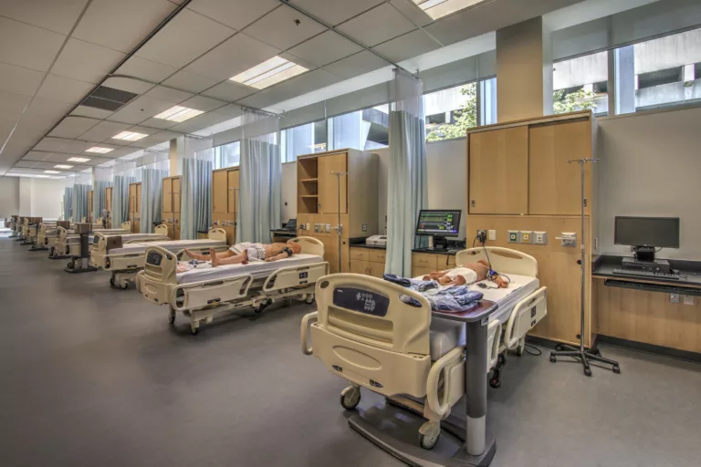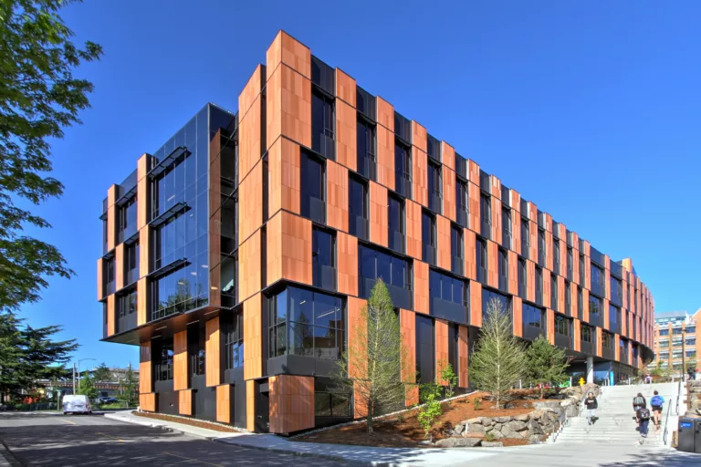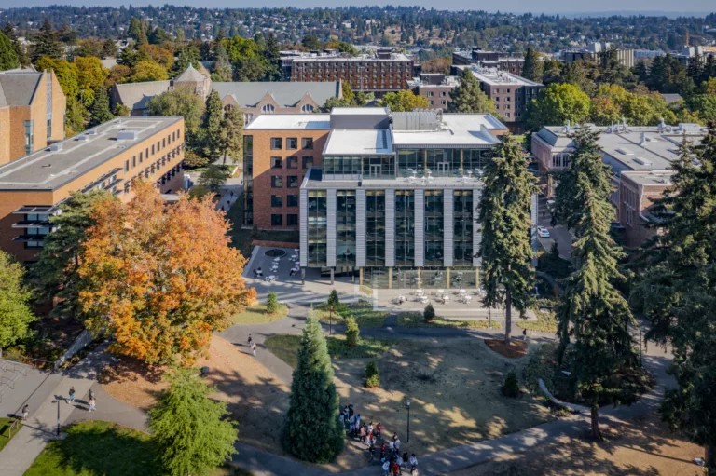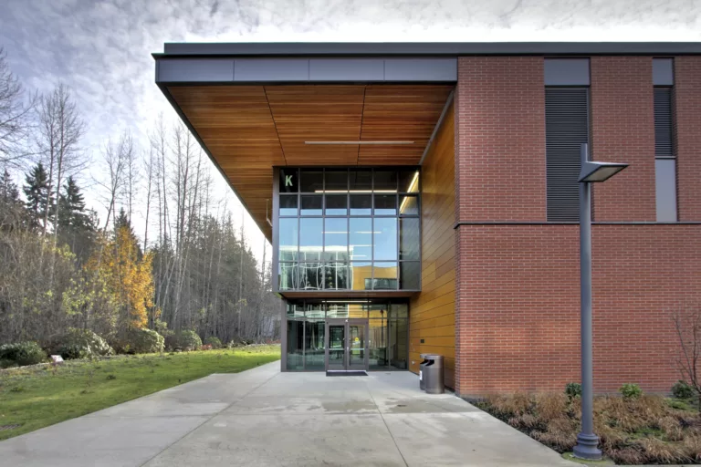North Seattle College Health Sciences and Student Resources Building
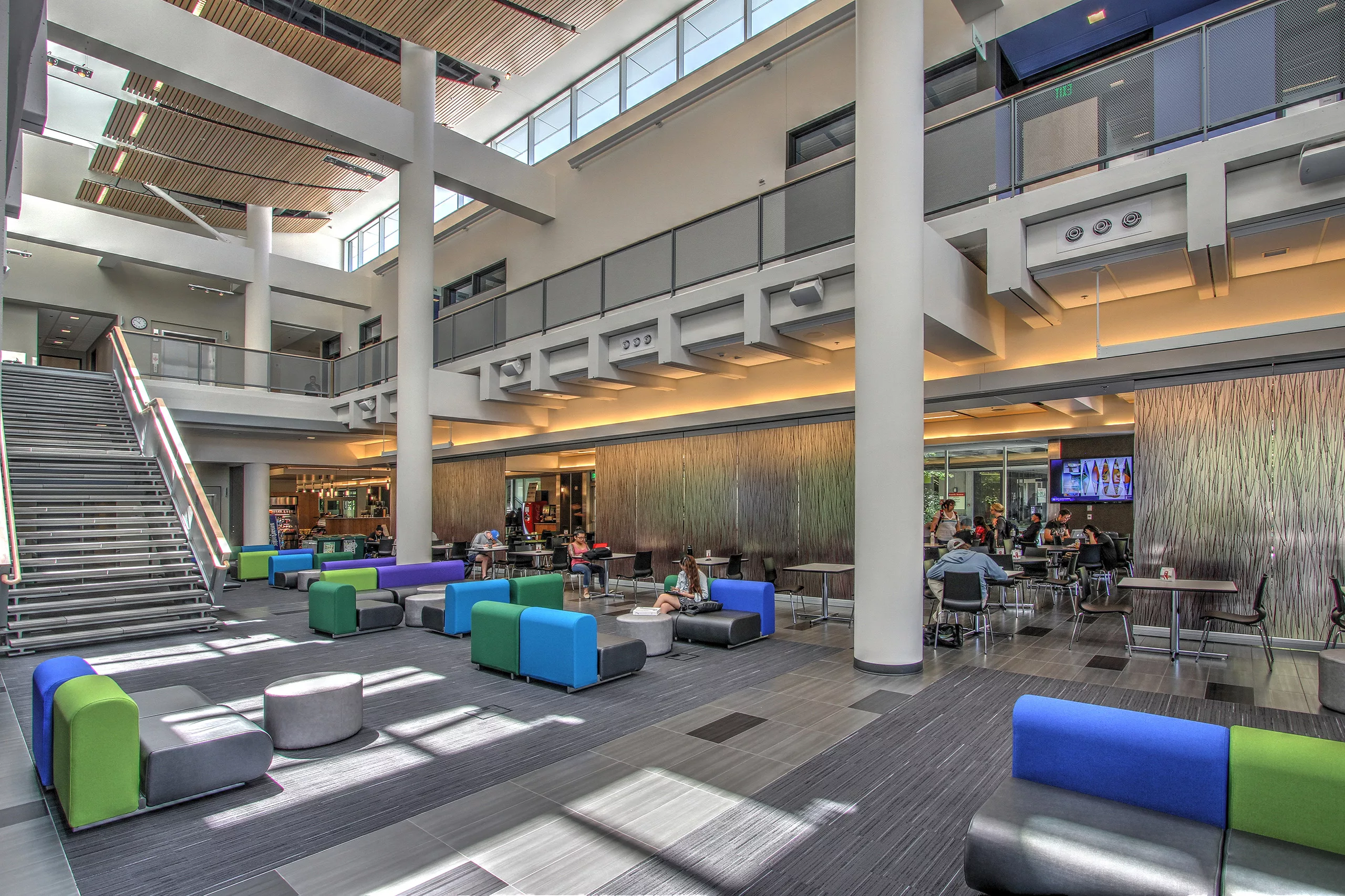
Team
Architect
Schacht Aslani Architects (now Mithun); Nakano Associates
Contractor
Berschauer Phillips Construction Company, w/ FORMA Construction
Stats
PROJECT TYPE
Education
COMPLETION
2014
PROJECT SIZE
46,000 ft²
MKA ROLE
Structural and Civil Engineer
Seattle, WA
North Seattle College Health Sciences and Student Resources Building
A renovation, expansion, and seismic retrofit comprised this project that delivered classrooms, computer labs, teaching labs, a learning center, and office space for faculty and students.
The central atrium’s renovation included an 80-ft-by-20-ft slab opening cut into the long-span post-tensioned concrete structure that allows natural light to pour into the building. In addition, the south end of the atrium roof cantilevers 30 ft beyond the building envelope to create a “floating” wall anchoring the space and a monumental staircase.
The project is certified LEED Gold and included civil site design elements such as temporary erosion and sediment control, site demolition, grading, and stormwater management and drainage with pervious walkways and a stormwater cistern for water supply to building flush fixtures. 