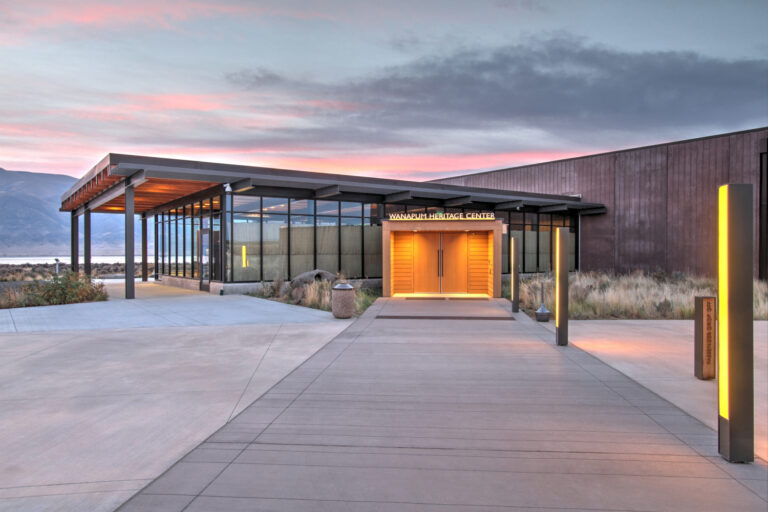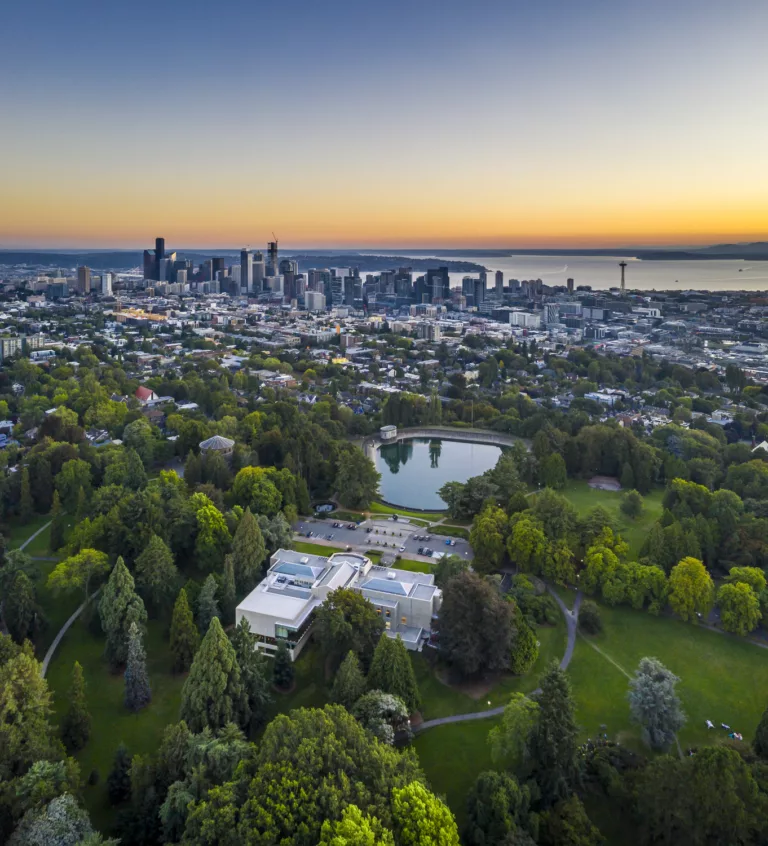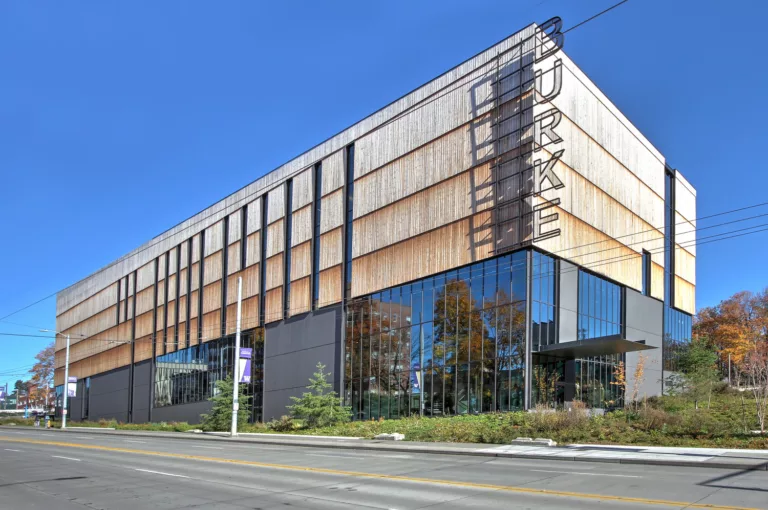National Nordic Museum
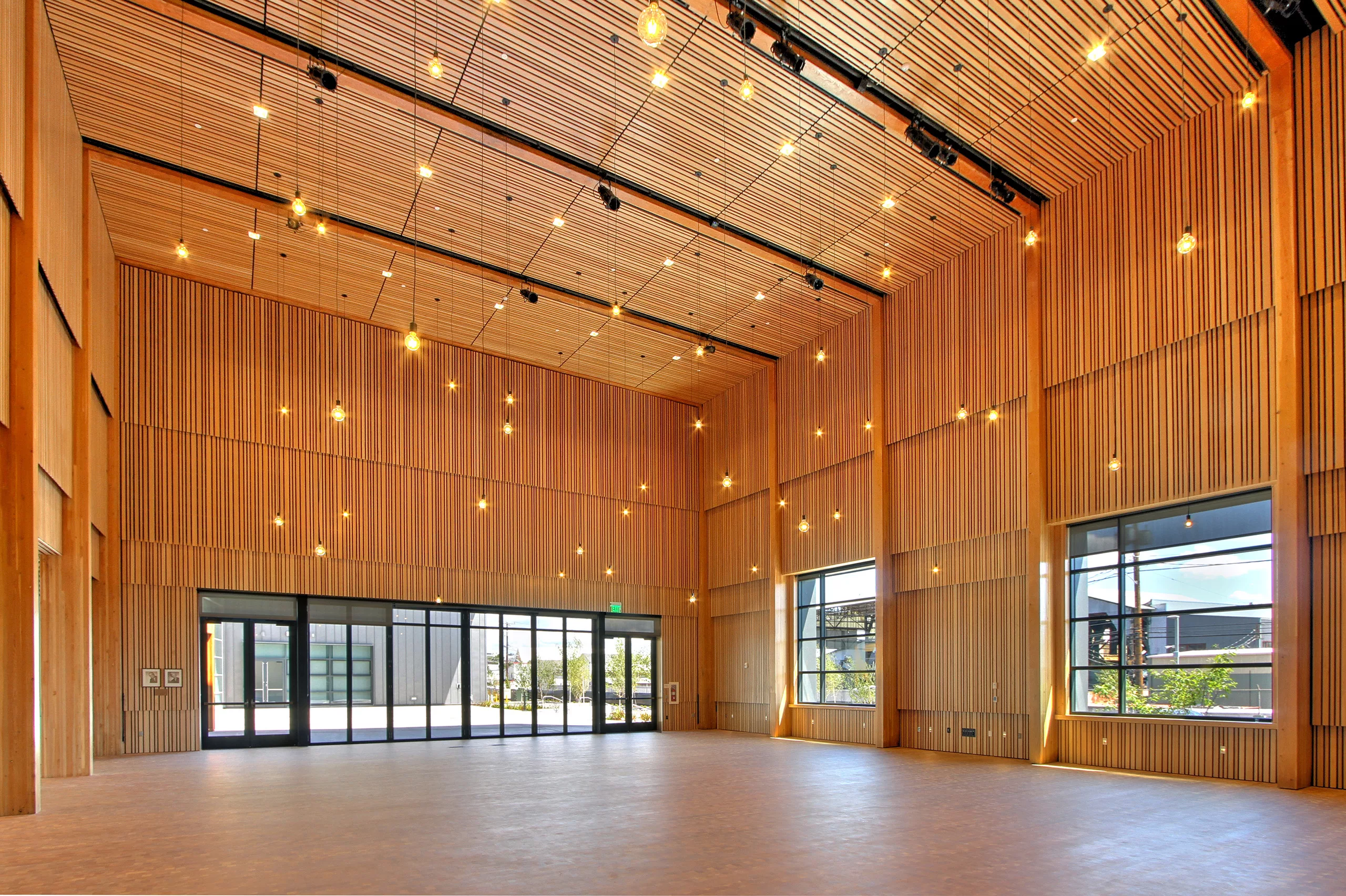
Team
Architect
Mithun
Contractor
Kirtley-Cole Associates
Stats
PROJECT TYPE
Museum
COMPLETION
2018
PROJECT SIZE
57,000 ft² / 2 acres
MKA ROLE
Structural and Civil Engineer
Seattle, WA
National Nordic Museum
A linear “fjord” filled with permanent and rotating gallery space is the centerpiece of this LEED Gold facility, housing America’s most extensive collection of artifacts and exhibits from the five Nordic countries of Denmark, Finland, Iceland, Norway, and Sweden.
A new entry welcomes visitors who may attend lectures and events in an auditorium and classrooms, view climate-controlled exhibition spaces linked by several bridges, or enjoy coffee and Nordic treats in a public café. Additional design elements include administrative offices and surface parking for 100 vehicles.
MKA’s civil site design introduces a sustainable, low-impact stormwater management system incorporating bioretention facilities with overflow pipes, pump stations, and rainwater harvesting. It also encompasses several drainage sub-basins of variable elevation and minimizes the size of required drainage pump stations. Other civil site design elements include landscaping and public street improvements. 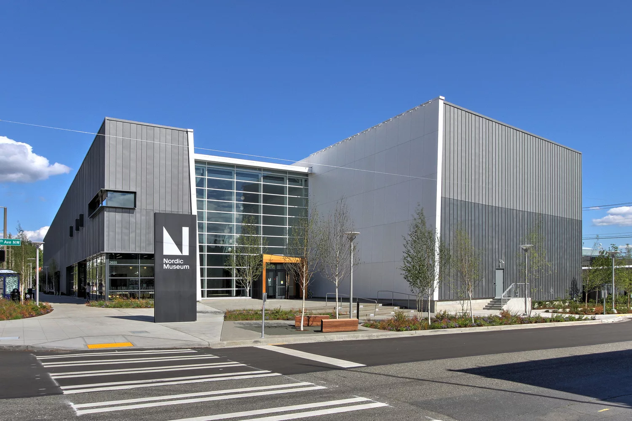
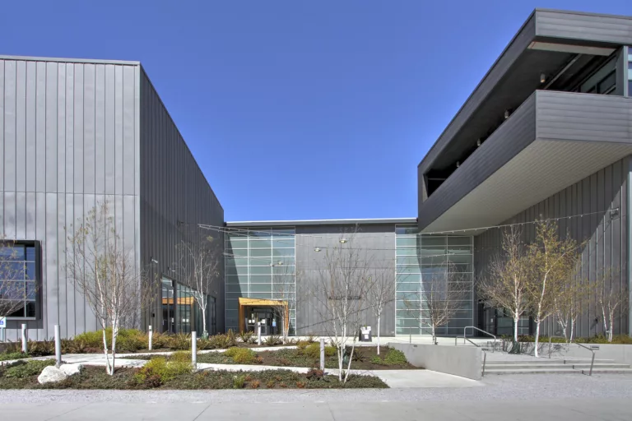
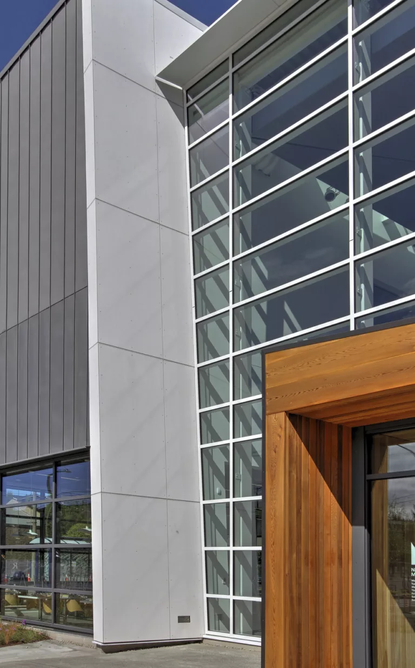
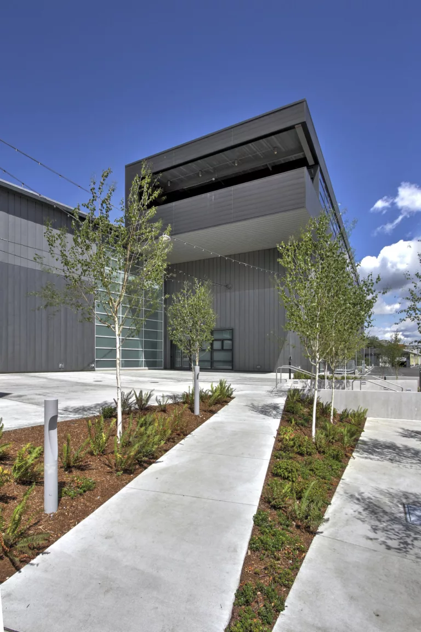
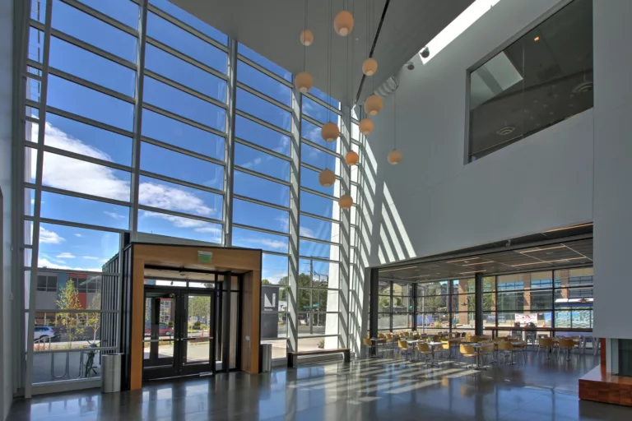
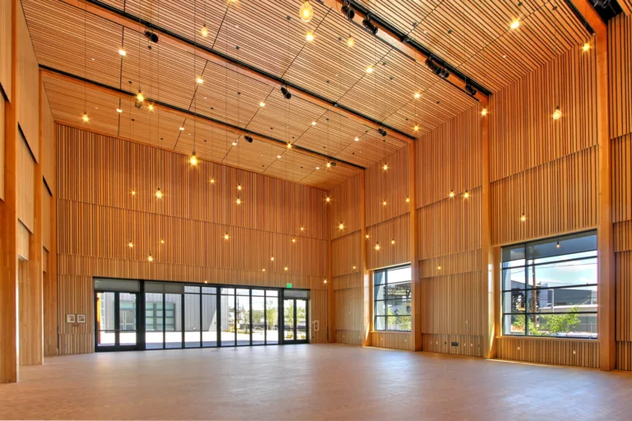
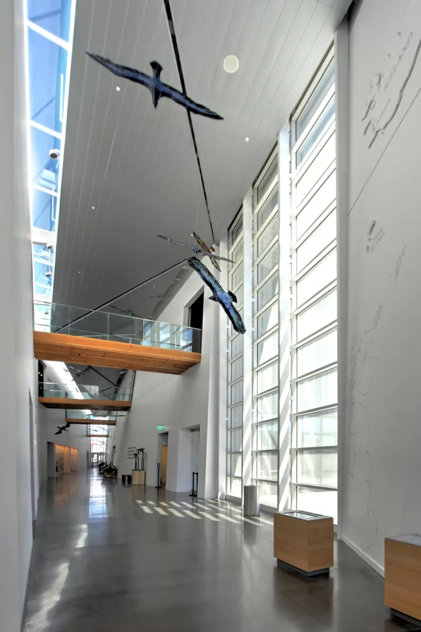
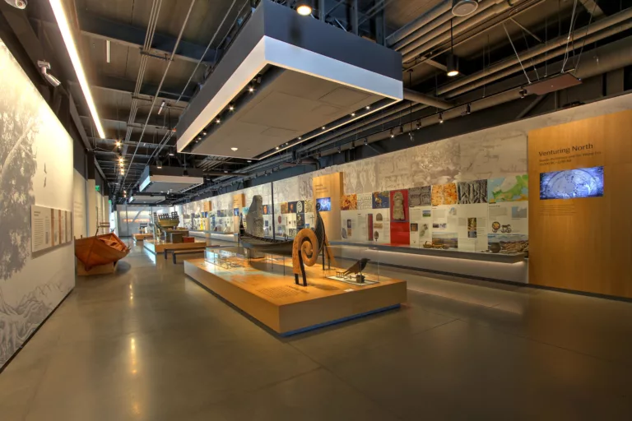
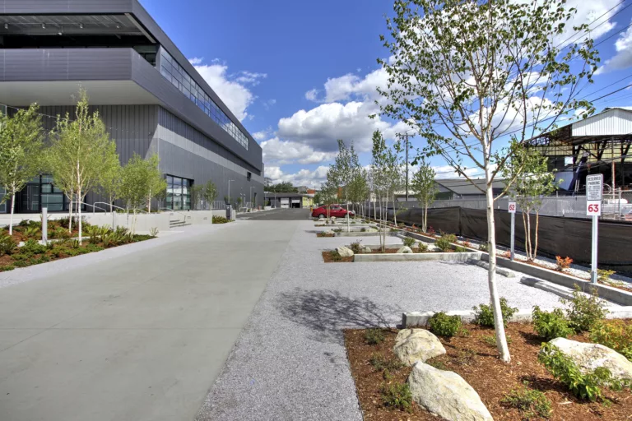
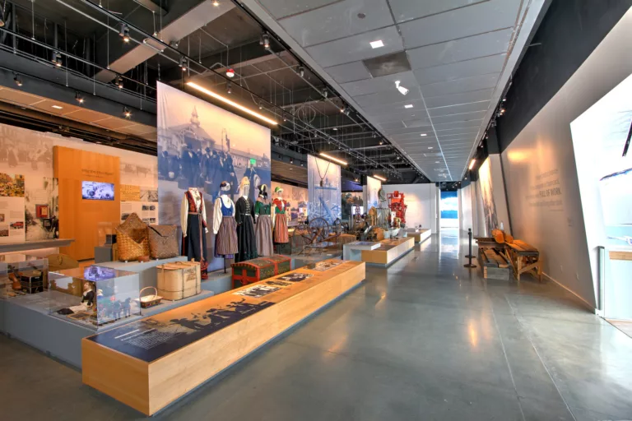
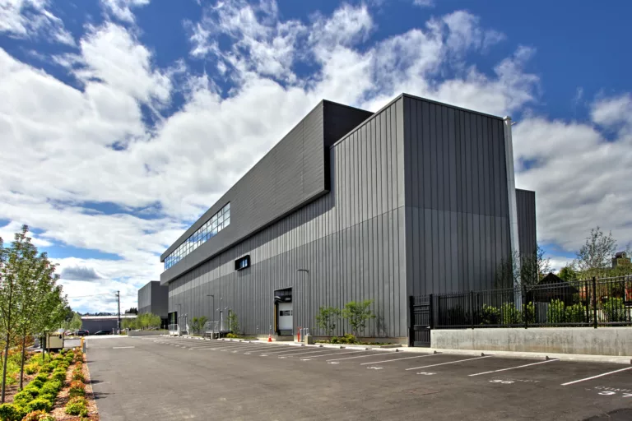
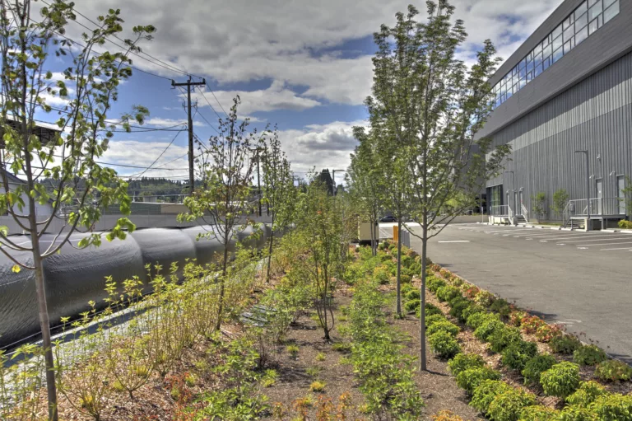
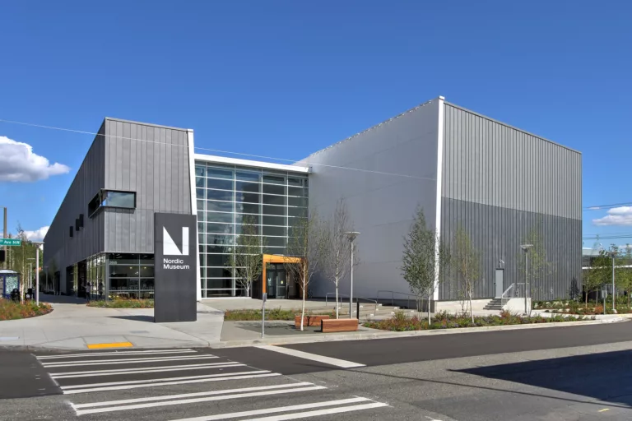
National Nordic Museum
Awards
Award of Honor - American Institute of Architects - Washington Chapter
Citation Award - Civic Design Awards 2018 - American Institute of Architects - Washington Chapter
