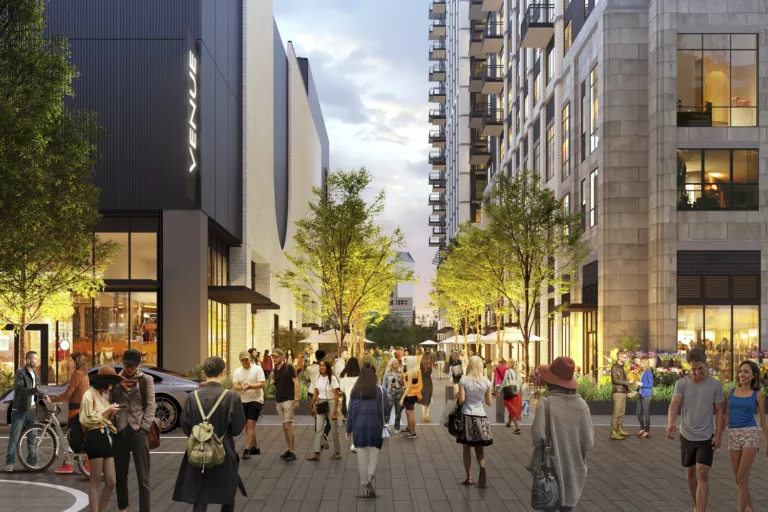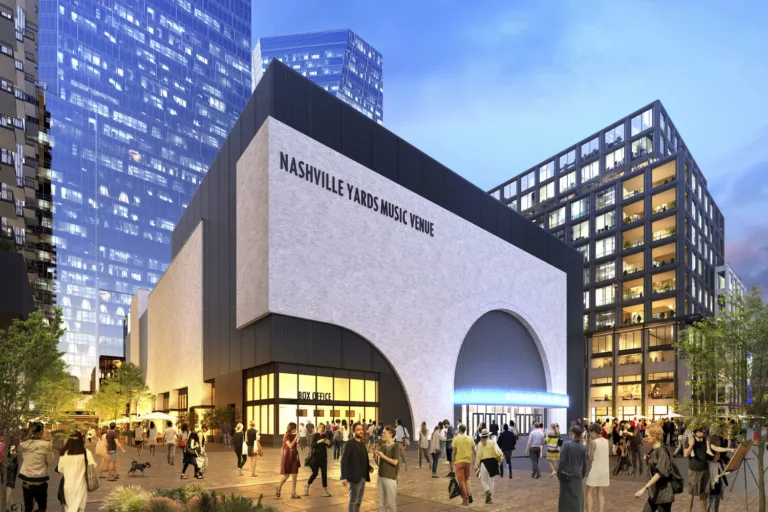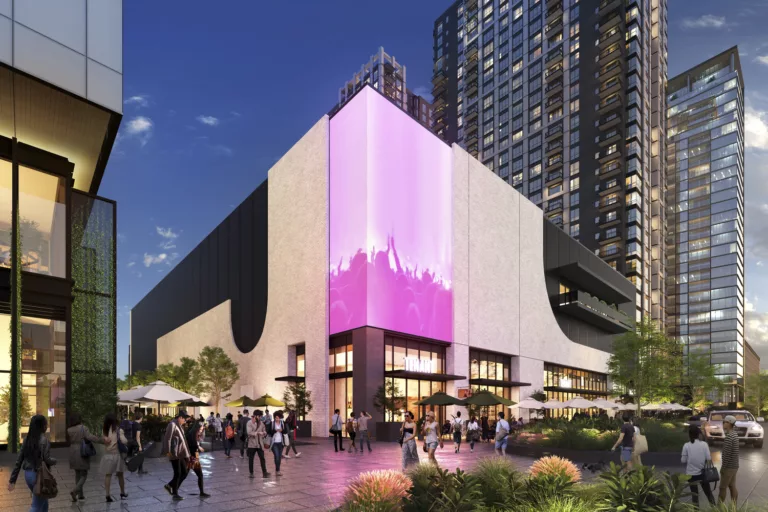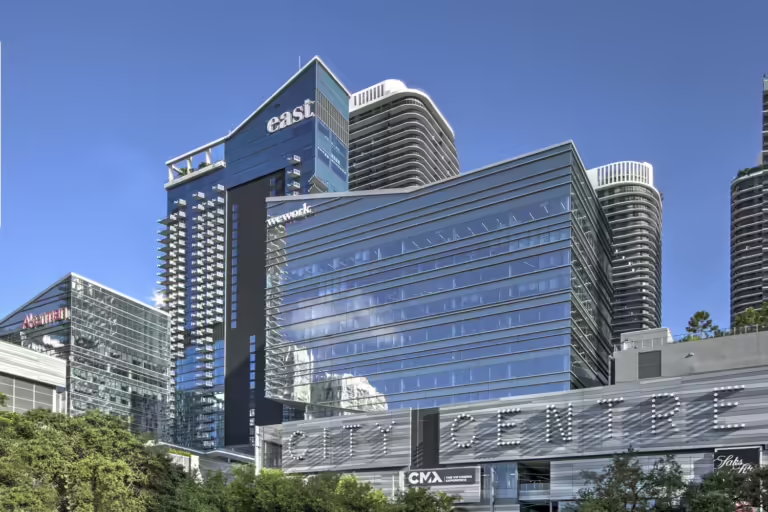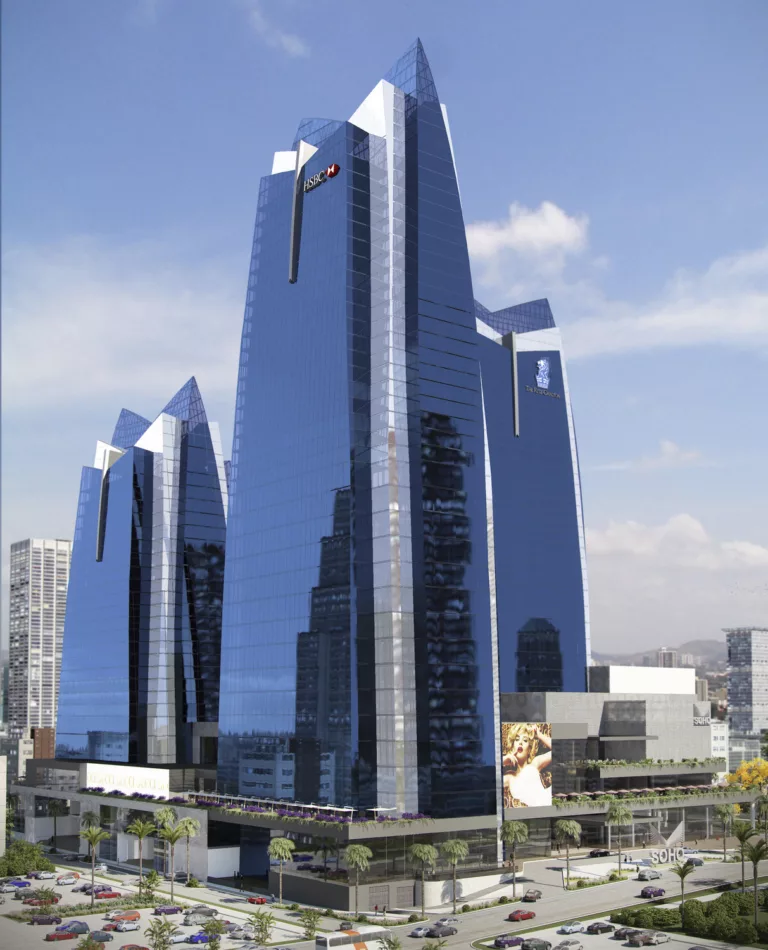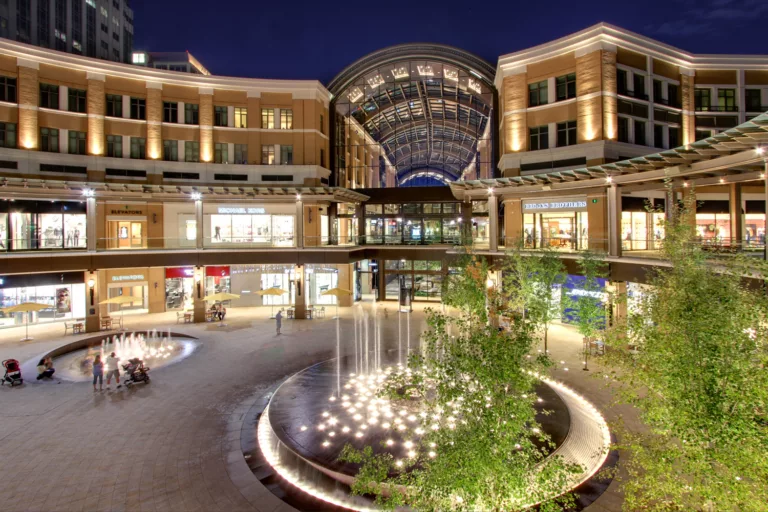Nashville Yards Parcel 09
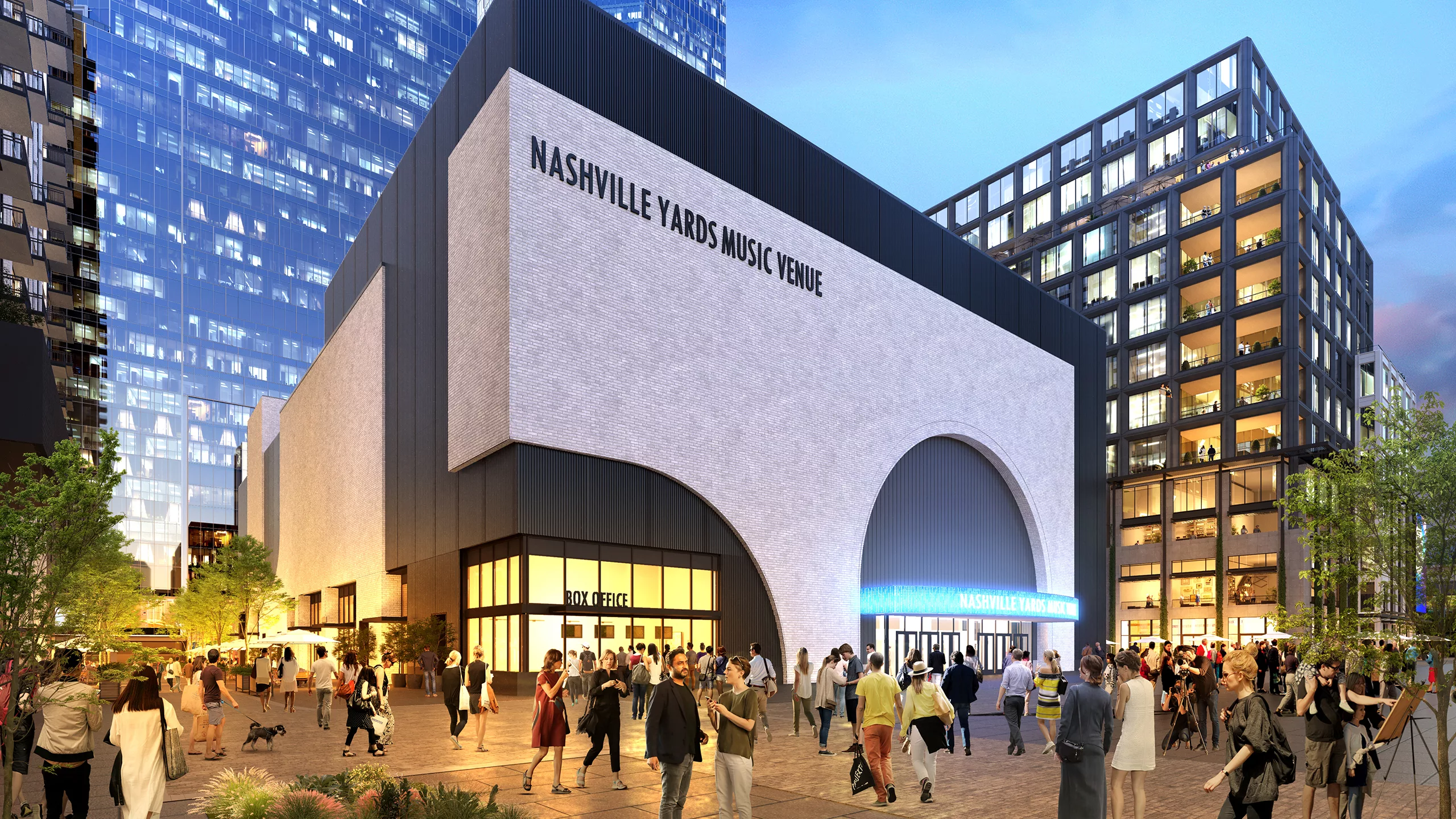
Team
Architect
Gresham Smith, w/HOK and Streetlights Residential
Contractor
Clark Construction
Stats
PROJECT TYPE
Mixed-Use
COMPLETION
Est. 2025
PROJECT SIZE
3.28 million ft²
MKA ROLE
Structural Engineer
Nashville, TN
Nashville Yards Parcel 09
Situated on a six-acre site, the Nashville Yards mixed-use development includes a 12-story, 520,000-ft² office tower with retail and cinema space; a four-story live music venue for up to 4,000 people; and two residential towers, one standing 34 stories and 494,950-ft² and the second at 33 stories and 445,970-ft². The project’s massive podium includes ground-level retail and five levels of below-grade parking and is designed to accommodate a future fifth tower up to 40 stories tall. 
