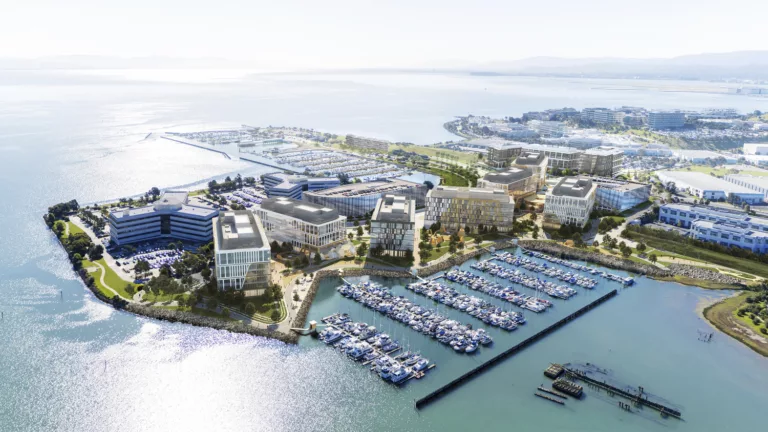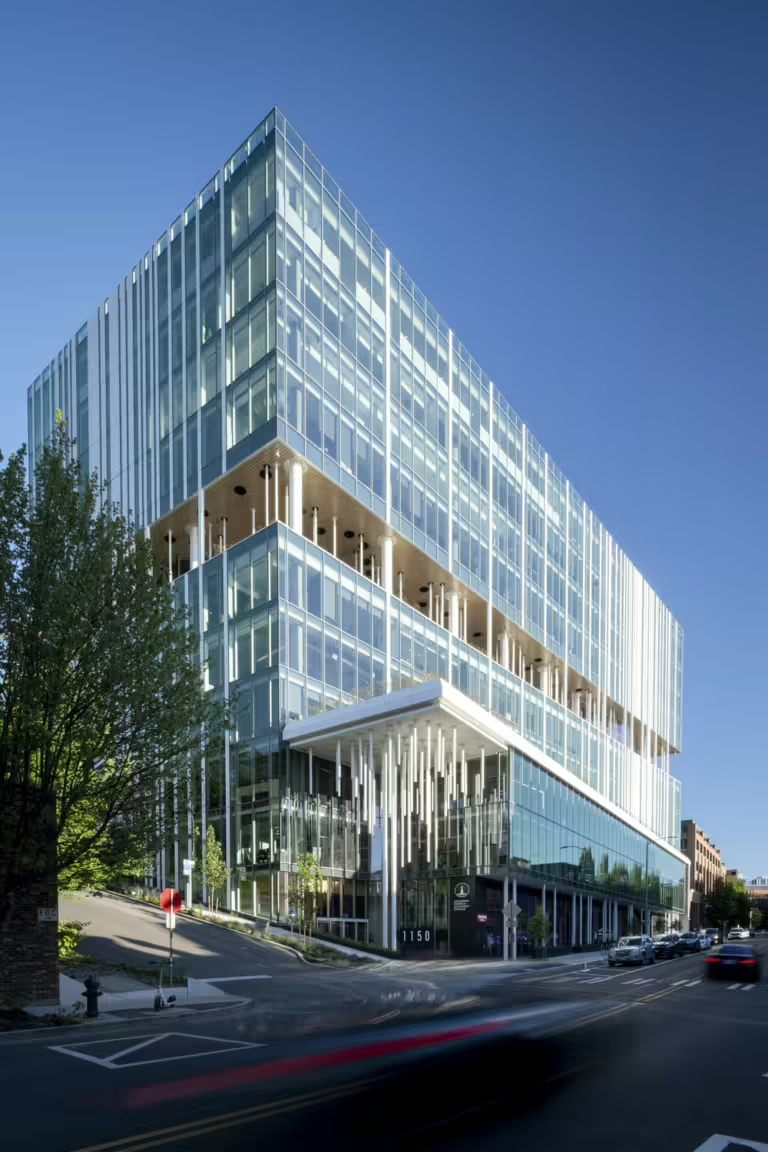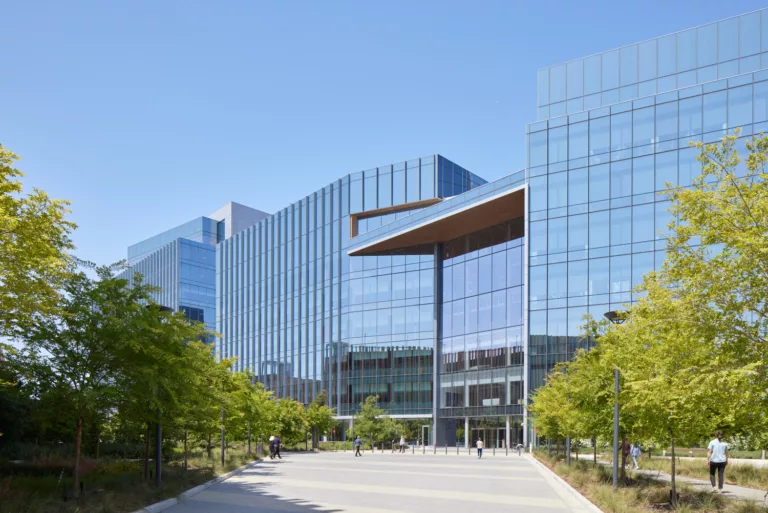MXD Commercial East & West
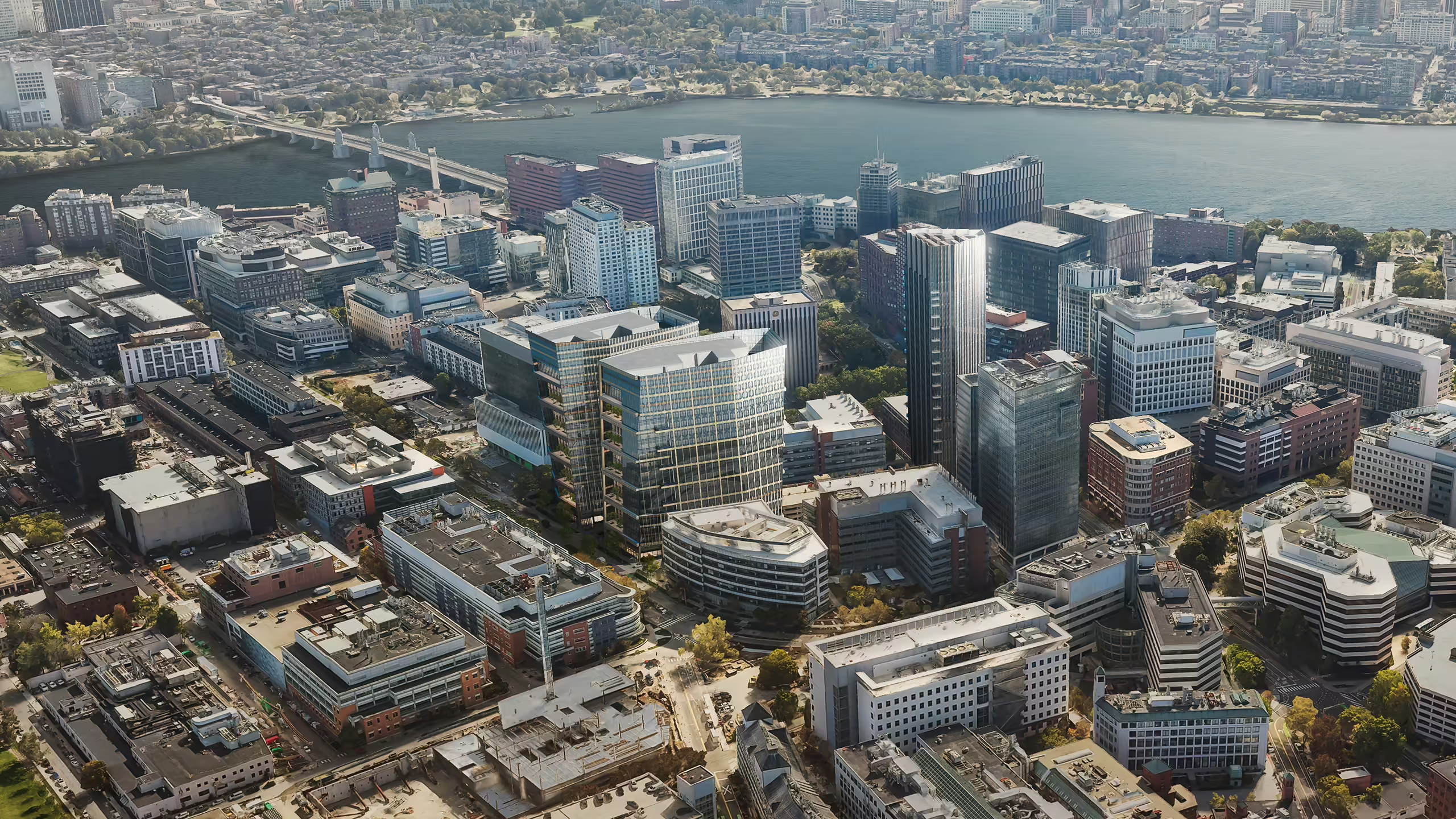
Team
Architect
Pickard Chilton Architects, w/Stantec
Contractor
Turner Construction
Stats
PROJECT TYPE
Mixed-Use
COMPLETION
Est. 2028
PROJECT SIZE
1,840,000 ft²
MKA ROLE
Structural Engineer
Boston, MA
MXD Commercial East & West
Featuring two 17-story office towers, this development includes over 860,000 ft² of lab/office and life science space, as well as significant below-grade parking and amenity areas. The project site is located at the north end of the existing Blue Garage, which is being demolished to accommodate the new MXD Mixed-Use Development. The buildings are surrounded by a landscaped public plaza and sit atop the new underground district substation for utility provider Eversource, with the south end of the site anchored by the new 38-story 121 Broadway residential tower. 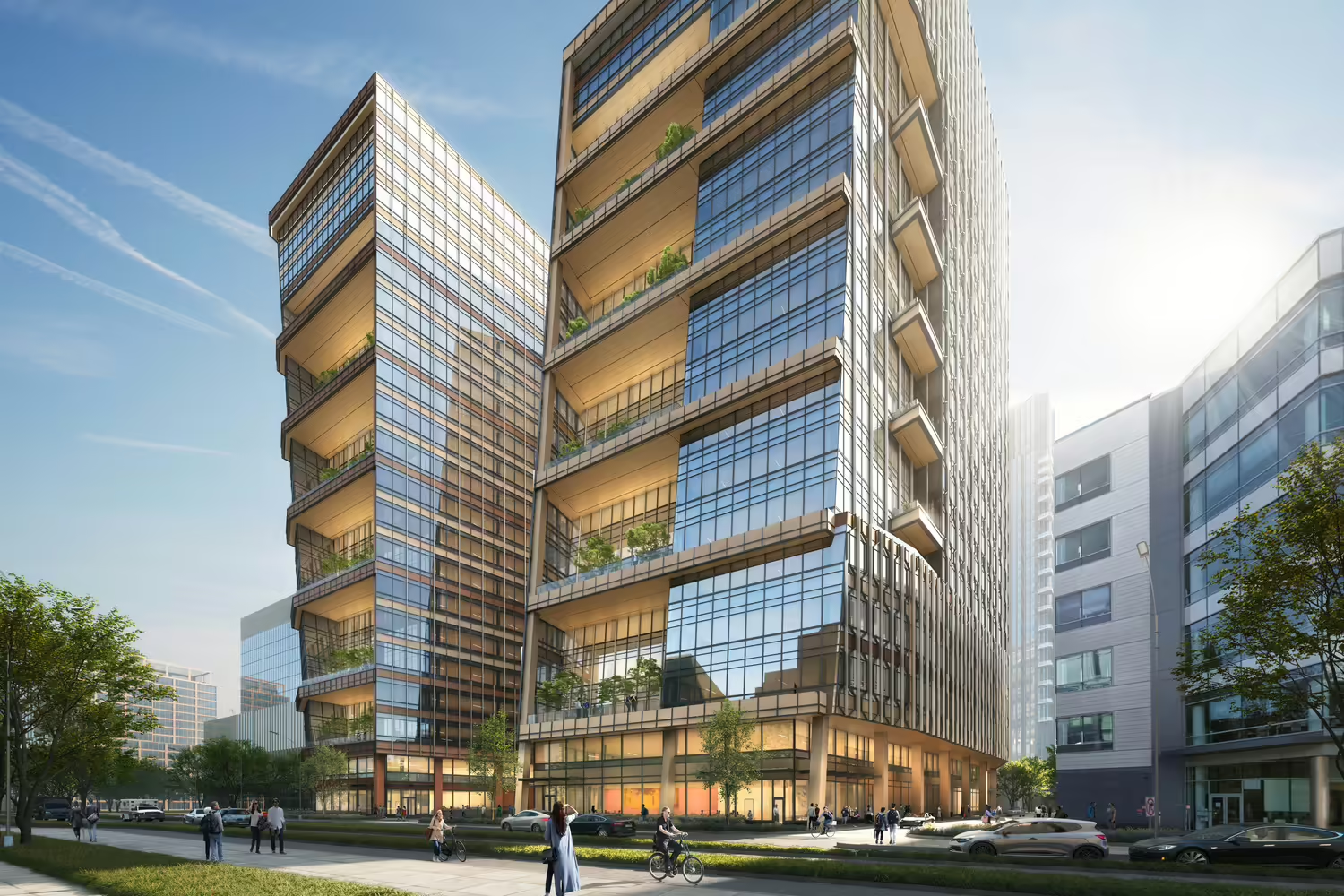
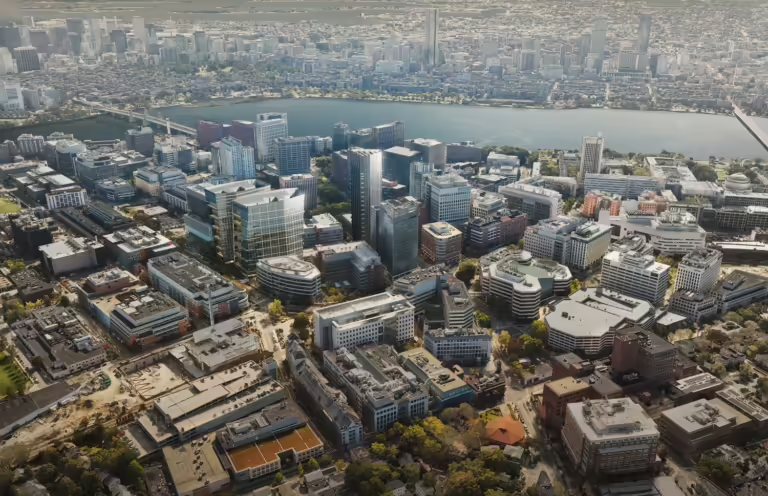
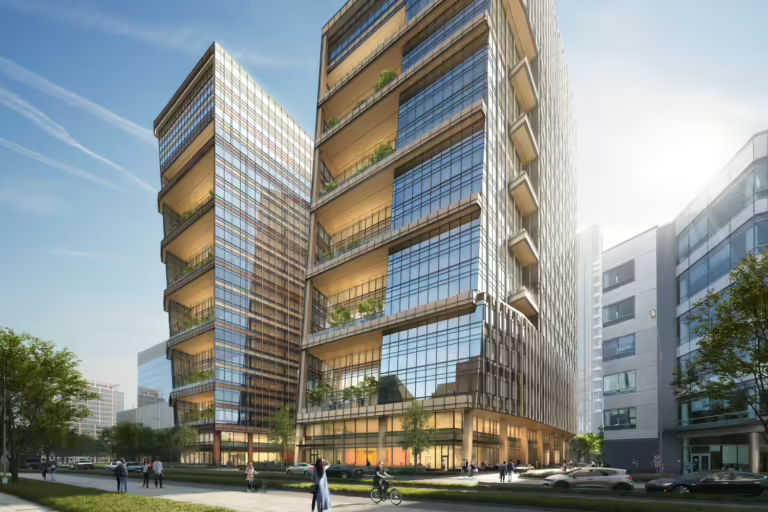
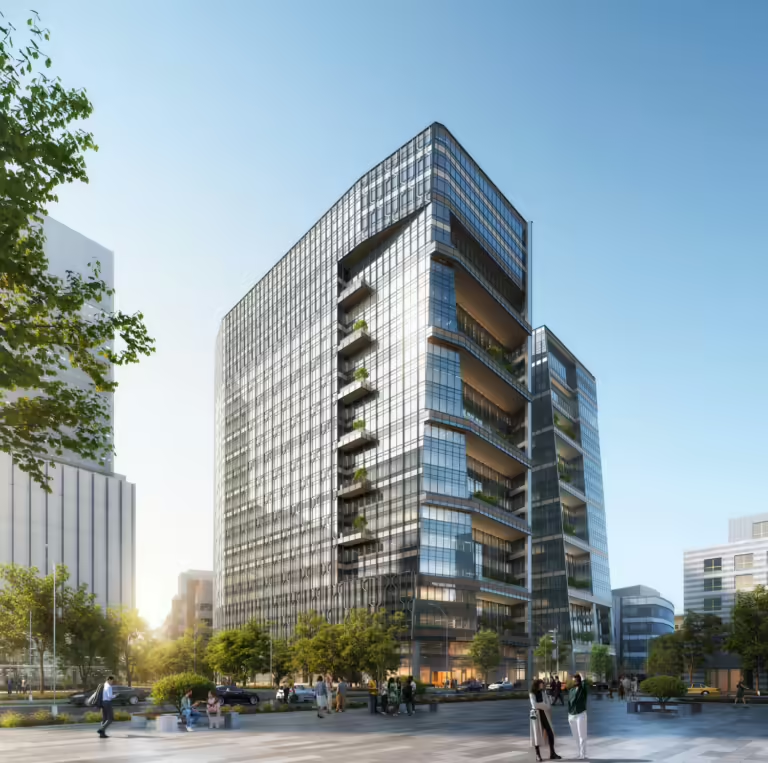
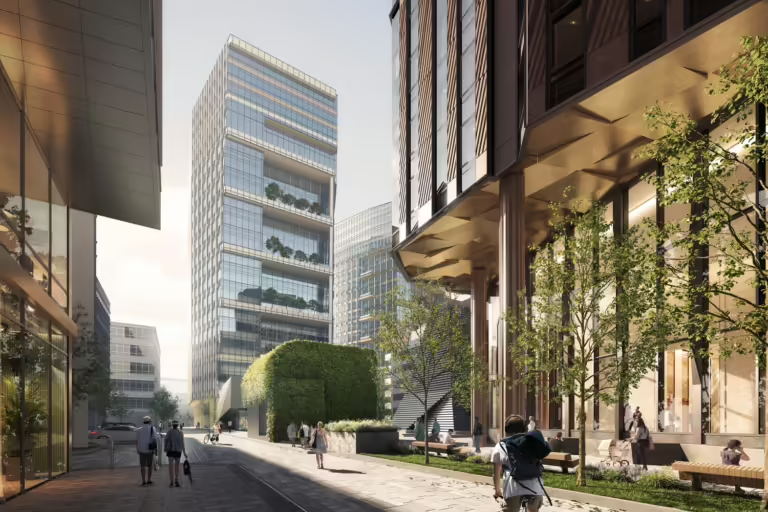
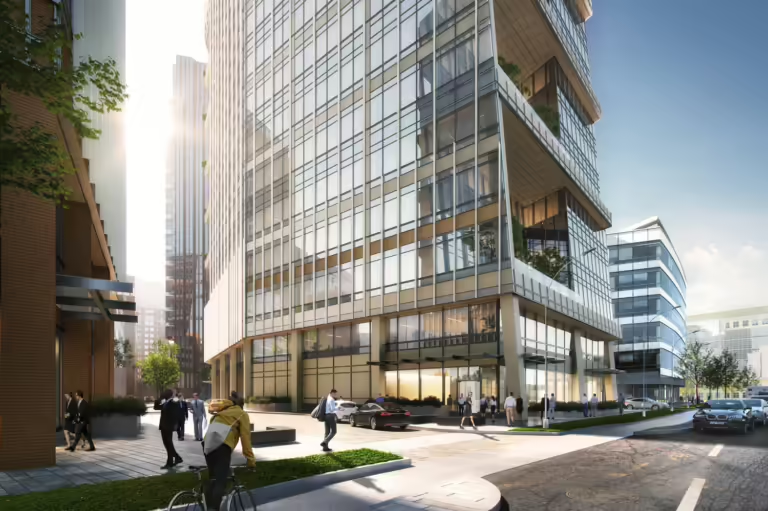
MXD Commercial East & West
Image Credit: Pickard Chilton Architects
