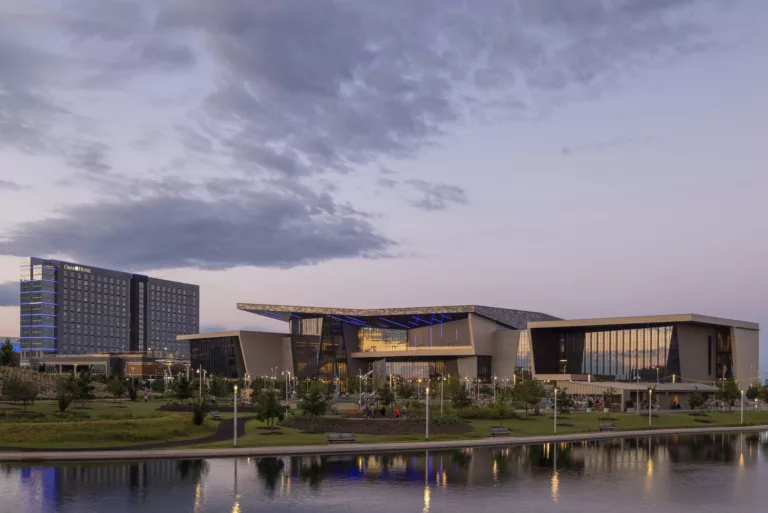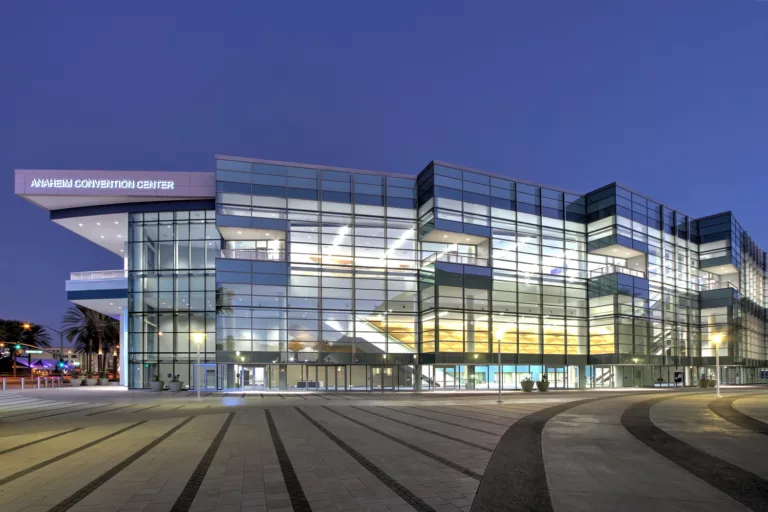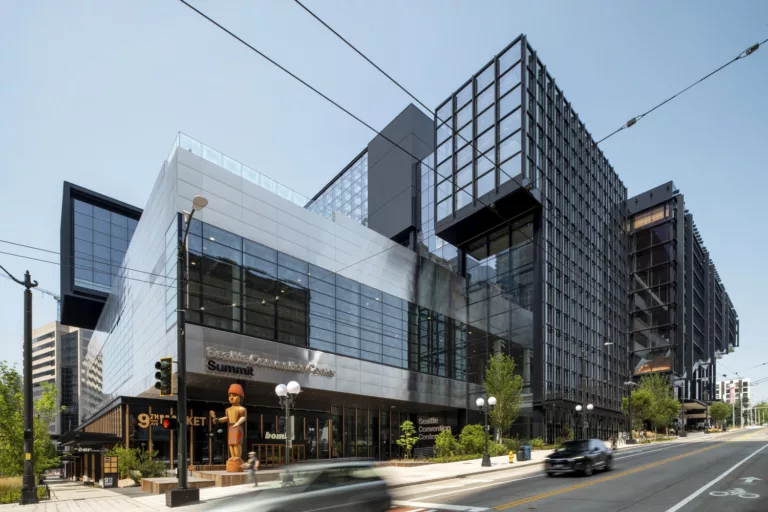Lumen Field Exhibition Center
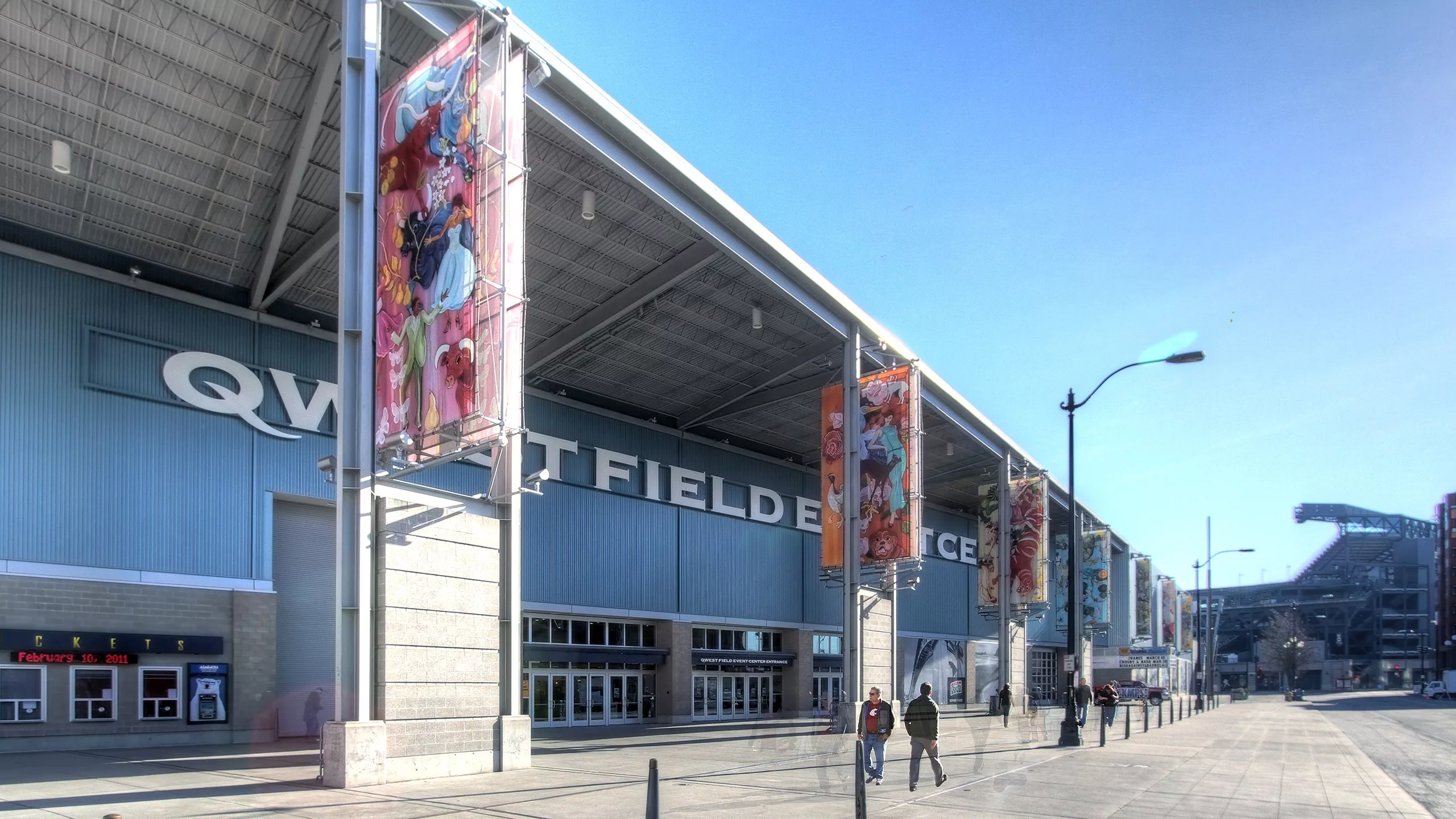
Team
Architect
AECOM, w/LMN Architects
Stats
PROJECT TYPE
Convention Center
COMPLETION
1999
PROJECT SIZE
325,000 ft²
MKA ROLE
Structural and Civil Engineer
Seattle, WA
Lumen Field Exhibition Center
Offering space for 1,410 exhibit booths in the main hall, swing space, and concourse levels, the exhibition center is part of the larger Lumen Field sports complex that includes the professional football/soccer stadium, professional baseball stadium, and 2,000-car garage. The exhibition center's 100,000-ft² swing space extends below the adjacent six-story parking garage and serves as additional ground-level parking when not in use for exhibits. The structure is steel-framed with 90- by 90-ft column grids for quick construction. The post-tensioned long-span concrete in the garage conforms economically to the exhibition floor grid at the ground level.
When the sports complex was completed, the event center doubled available exhibit space as compared to the previous Kingdome stadium.
MKA's civil efforts included site demolition, erosion control, and street frontage improvements, including curbs, sidewalks, and drainage. 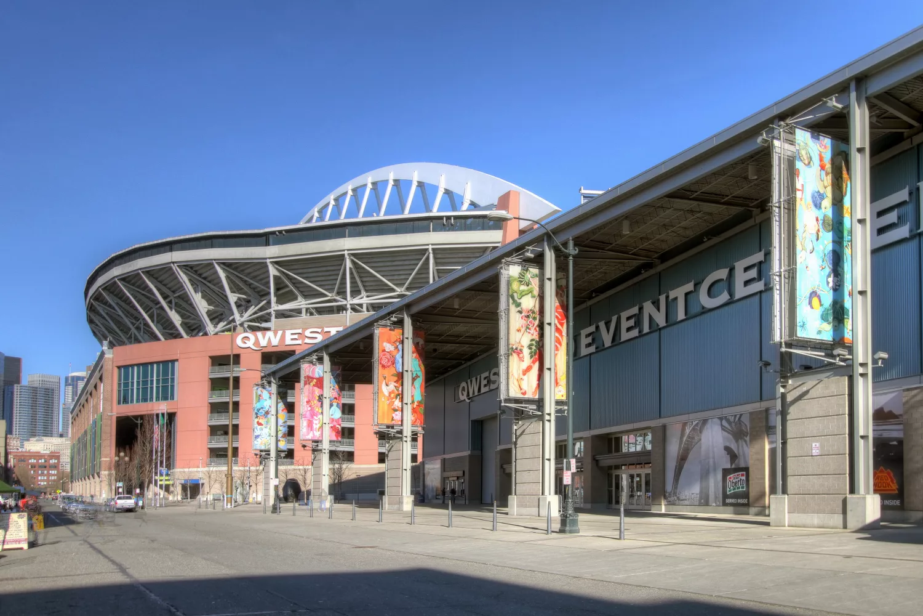
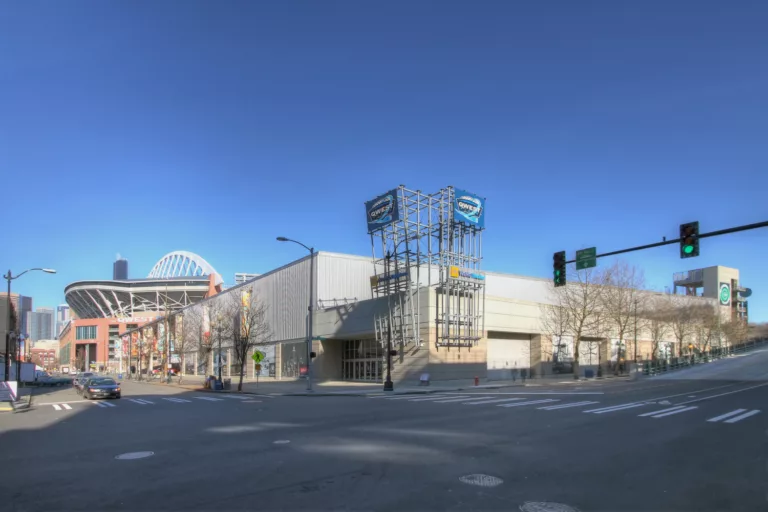
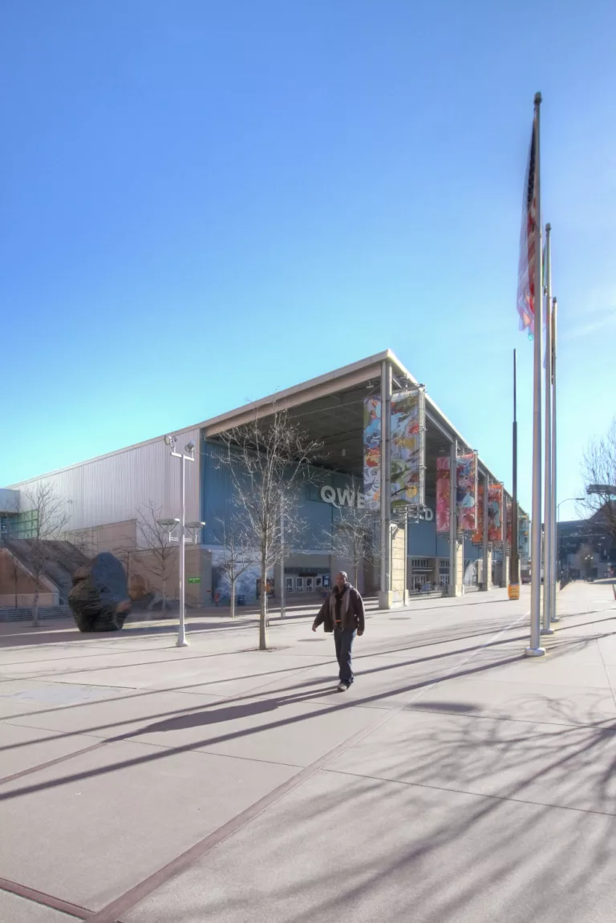
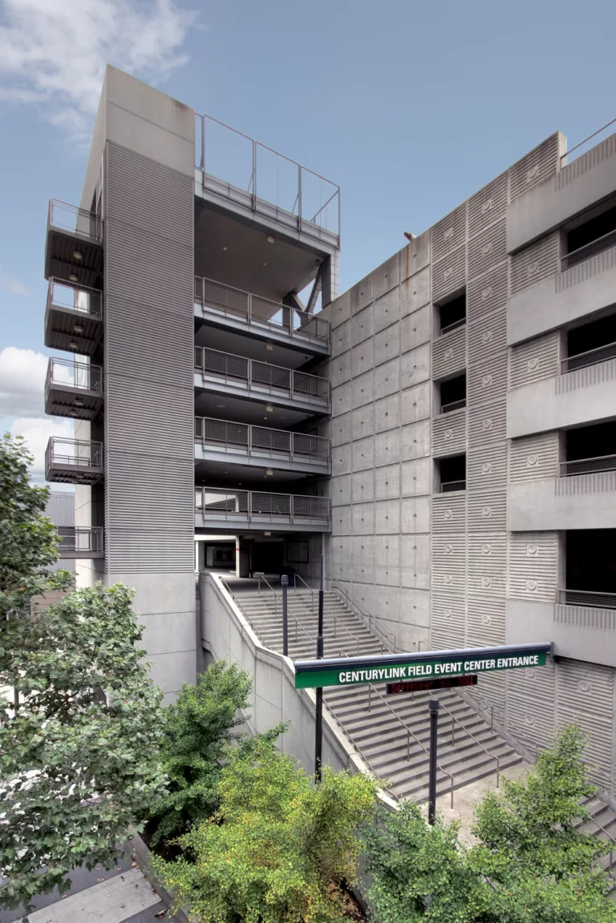
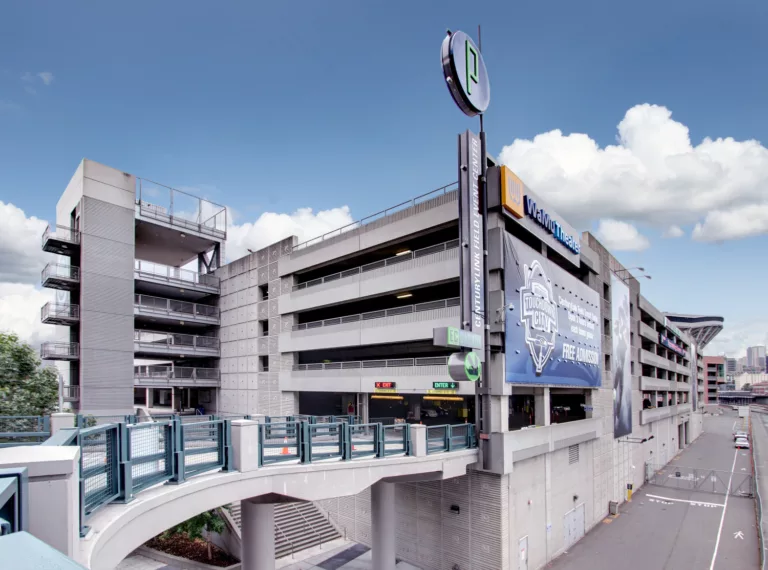
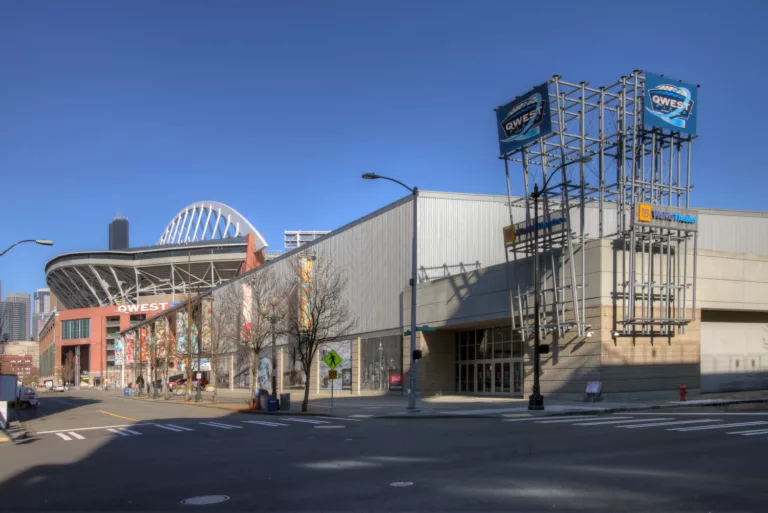
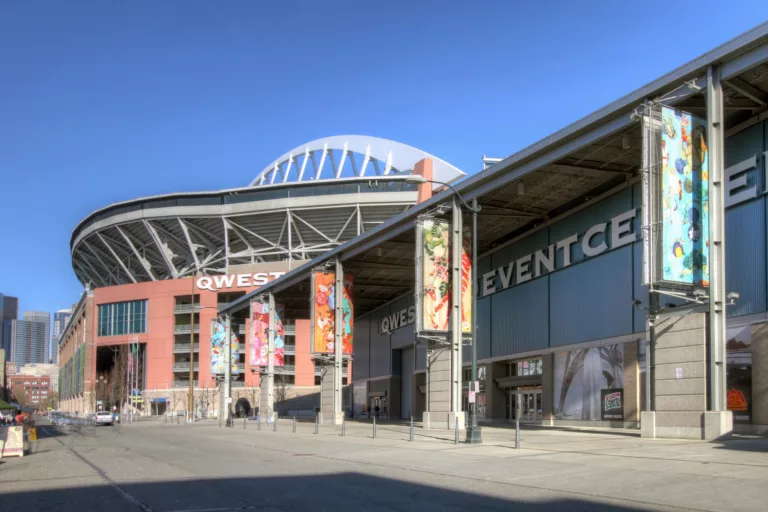
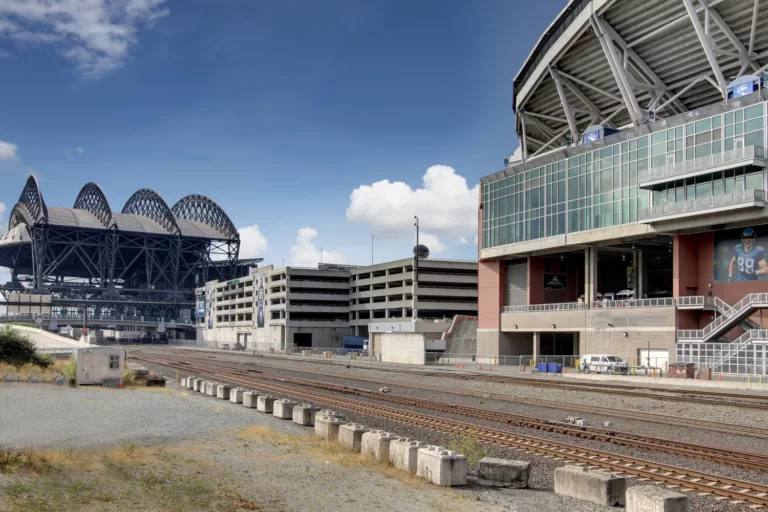
Lumen Field Exhibition Center
Awards
Grand Award - Building Team Project of the Year Awards (with Qwest Field) - Building Design + Construction
Grand Award, Structural Systems - Engineering Excellence Awards (with Qwest Field) - American Council of Engineering Companies, Washington Chapter
Grand Award, Structural Systems - Engineering Excellence Awards (with Qwest Field) - American Council of Engineering Companies
Merit Award, $100 Million and Greater - Engineering Awards of Excellence (with Qwest Field) - American Institute of Steel Construction
Merit Winner, New Construction Management - Aon Build American Awards (with Qwest Field) - Associated General Contractors of America
