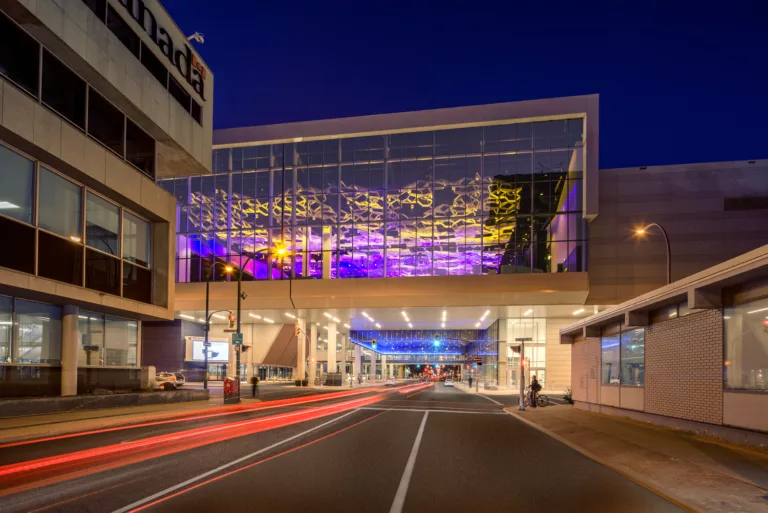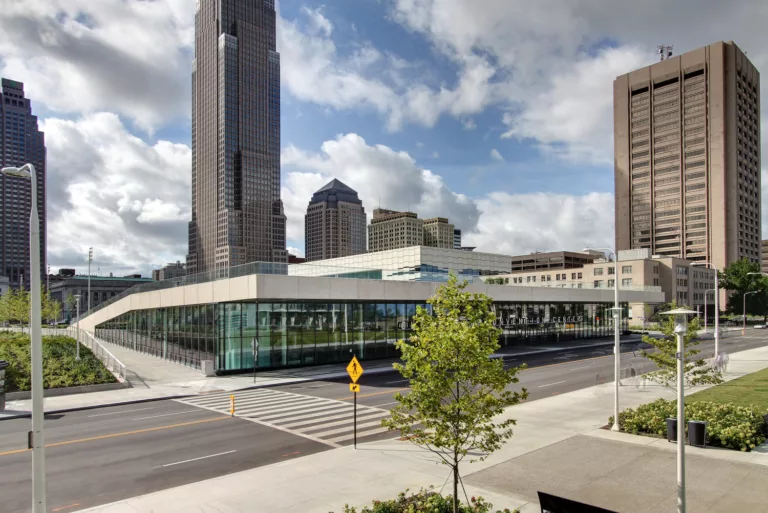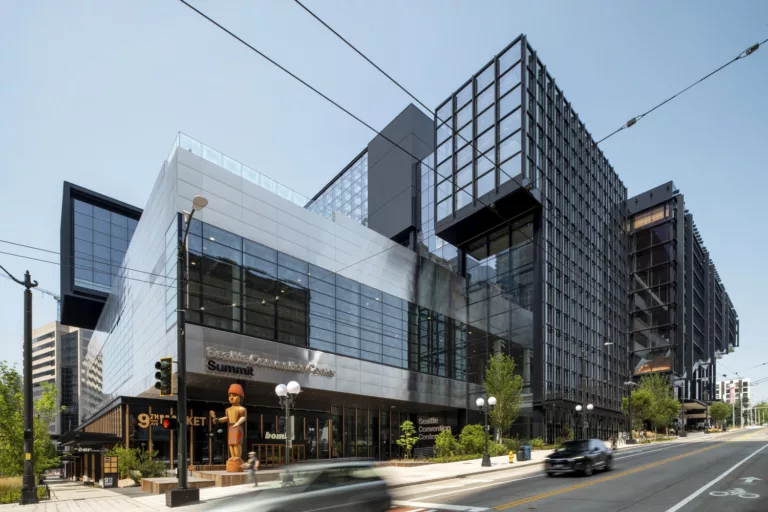Javits Convention Center Expansion
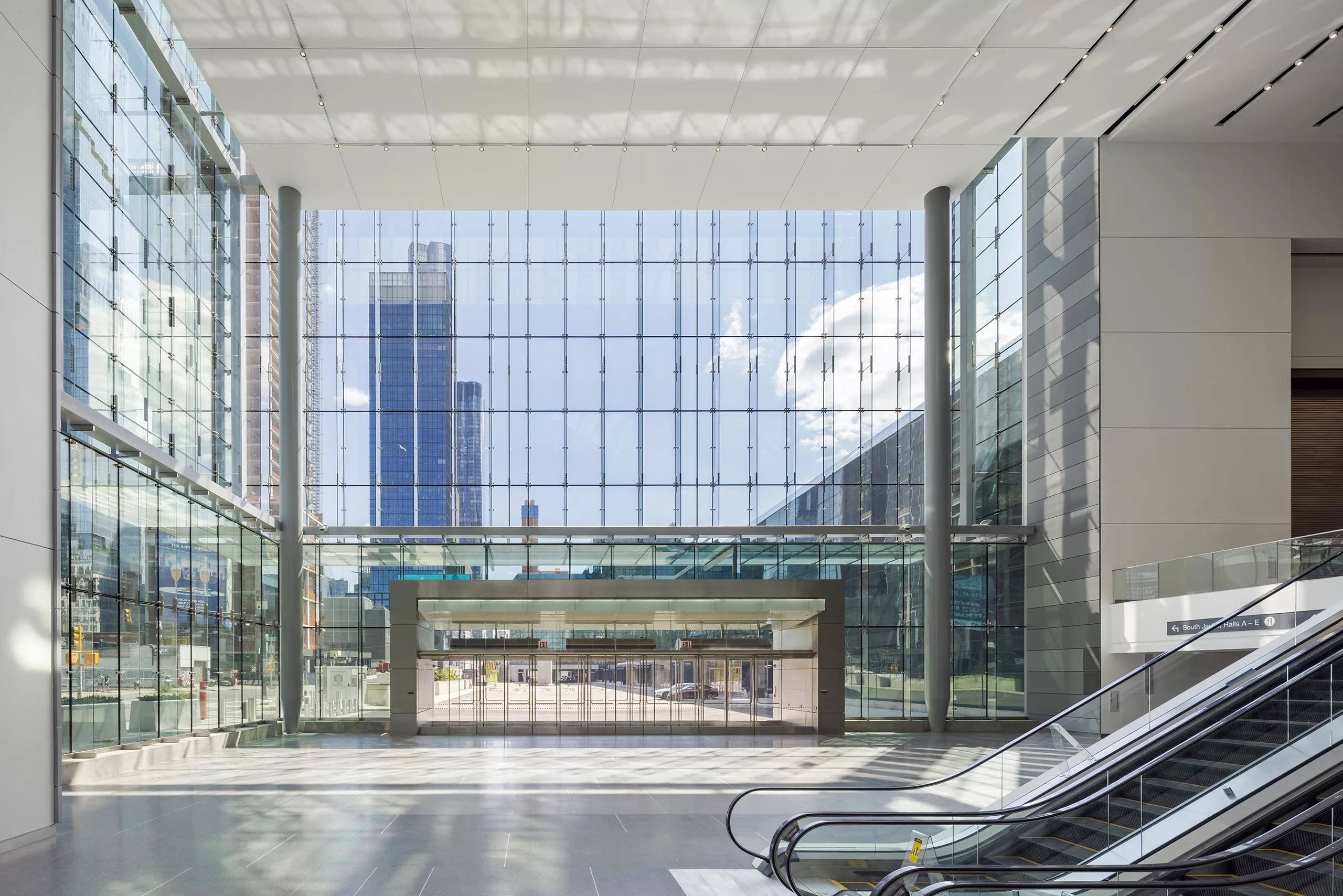
Team
Architect
tvsdesign, w/Moody Nolan and WxY Architecture + Urban Design
Contractor
Lendlease Turner, A Joint Venture
Stats
PROJECT TYPE
Convention Center
COMPLETION
2021
PROJECT SIZE
1.2 million ft²
MKA ROLE
Structural Engineer
New York, NY
Javits Convention Center Expansion
This expansion of an existing convention center added exhibit, meeting room, ballroom, and prefunction spaces; a 480,000-ft² loading dock/marshaling facility; and a green rooftop terrace and pavilion accommodating up to 1,500 people.
Overcoming challenges of poor soil conditions and proximity to the Lincoln Tunnel, which is located beneath the existing building and expansion, the project successfully increased the size of the building by 50% and restored its position as the largest convention center in the Northeast. 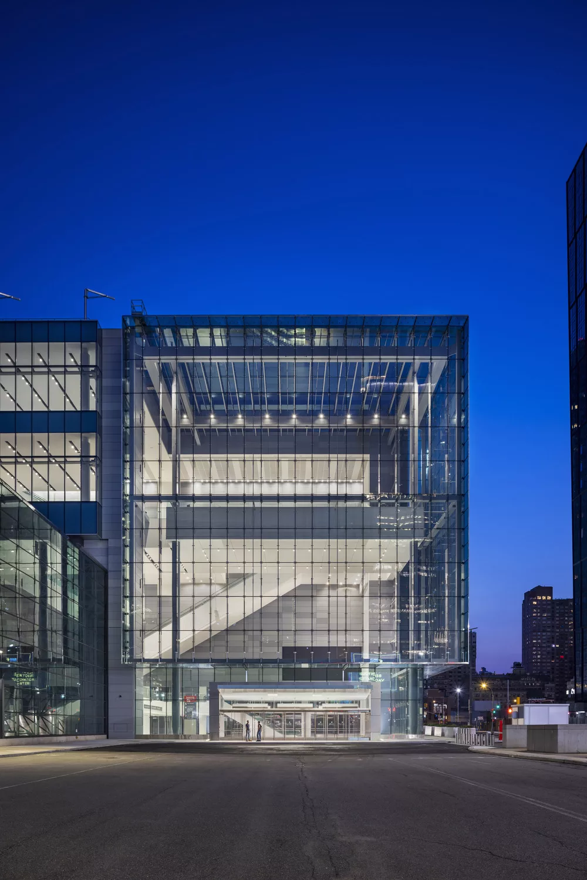
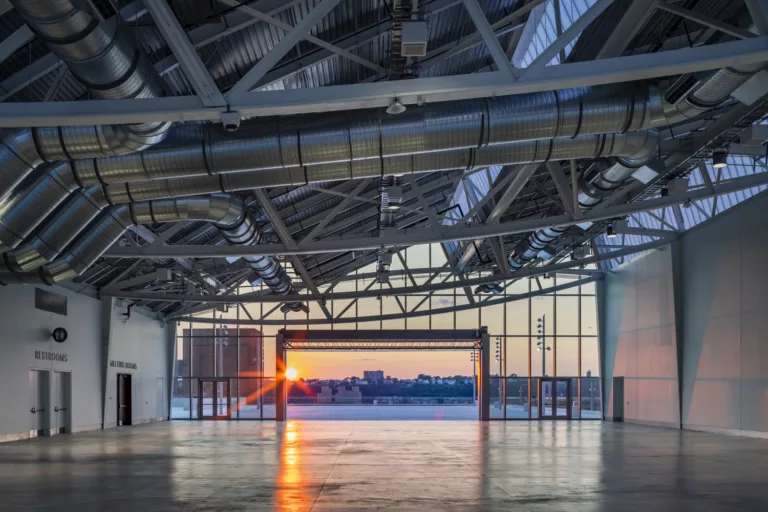
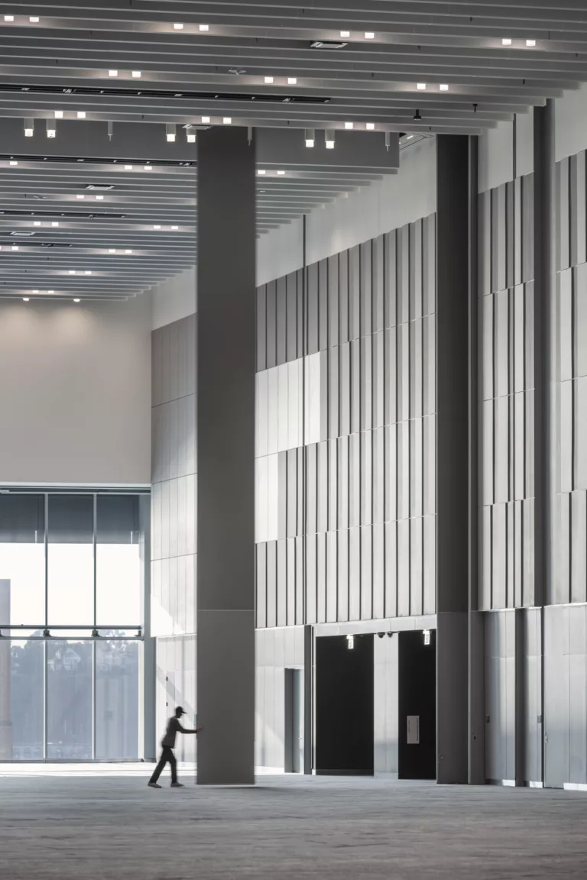
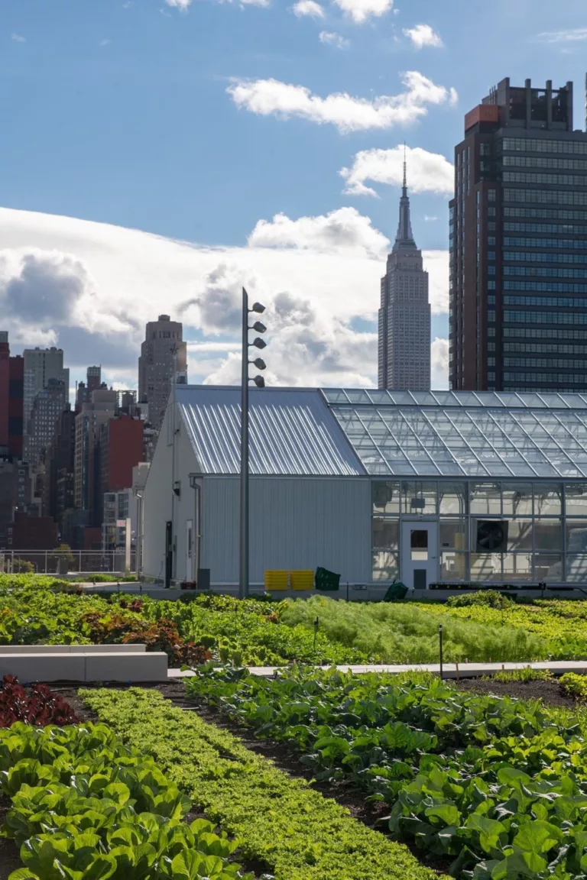
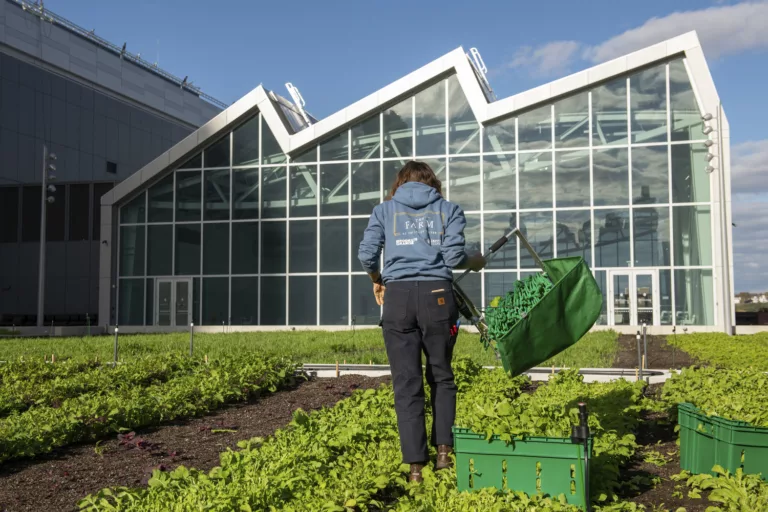
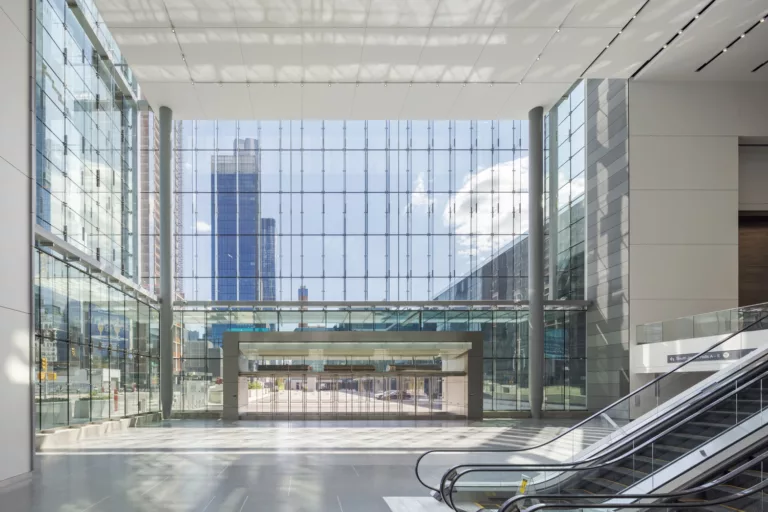
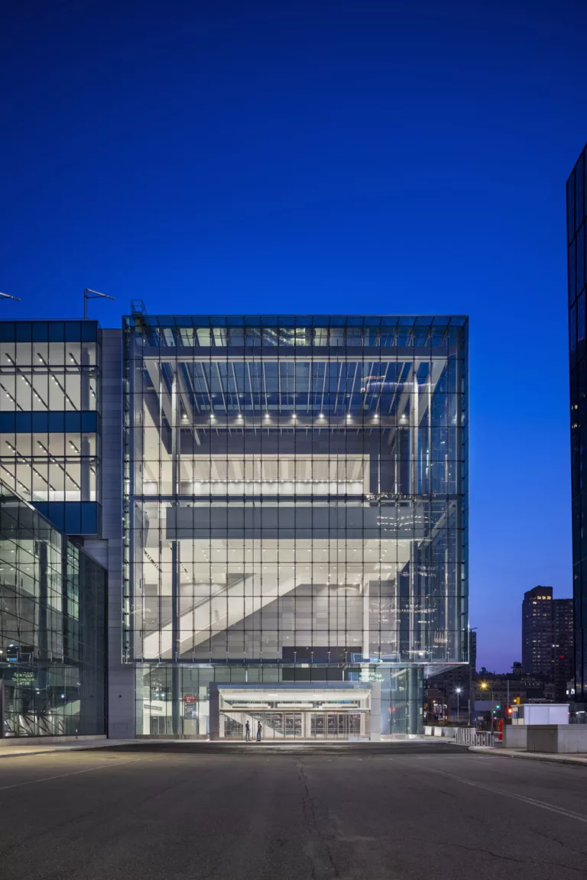
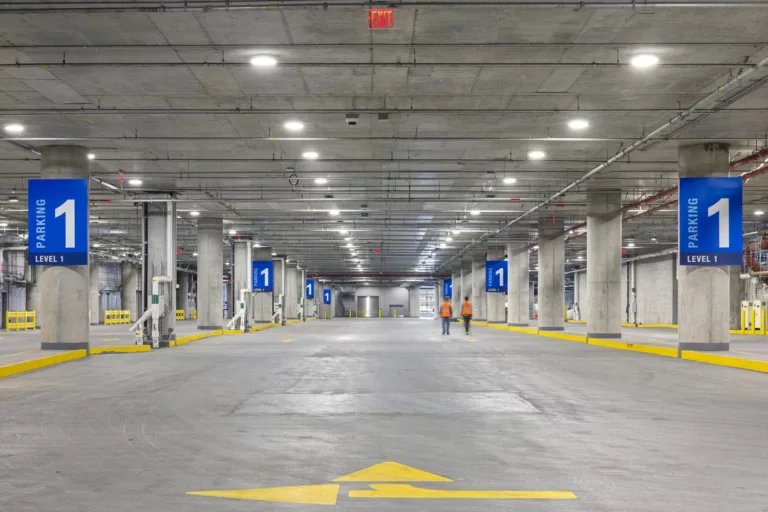
Javits Convention Center Expansion
Awards
2022 Best Sports/Entertainment Project - New York Region - Engineering News-Record
2023 National Merit Award - Civic/Assembly Category - Design-Build Institute of America
