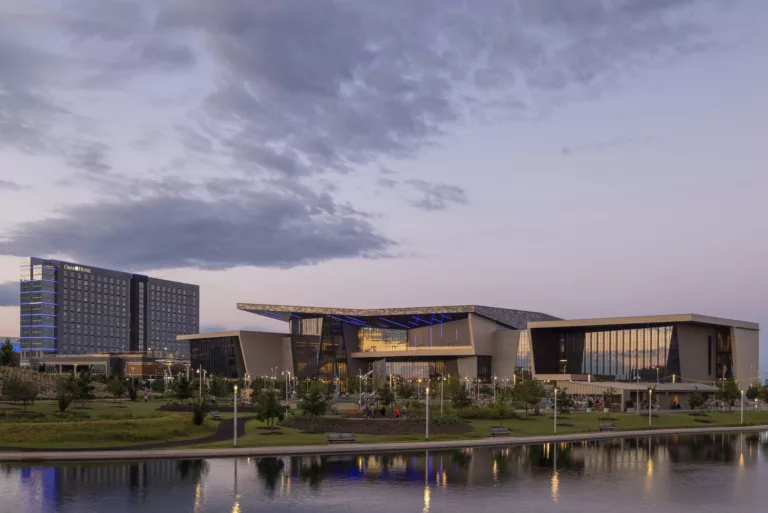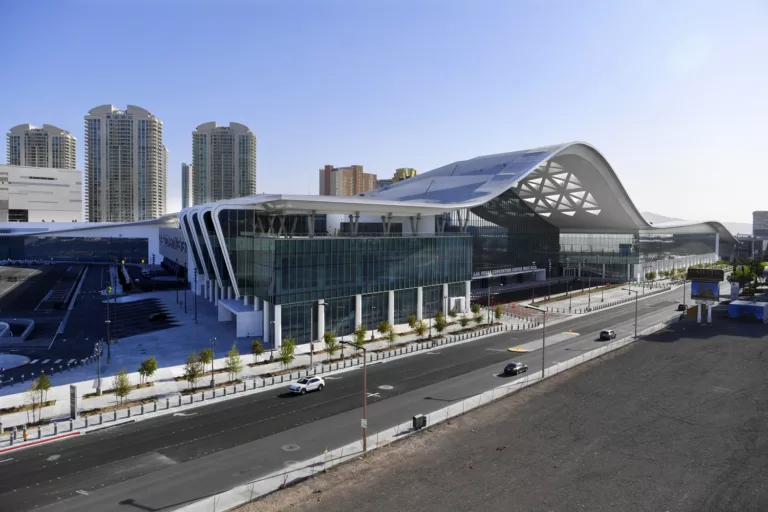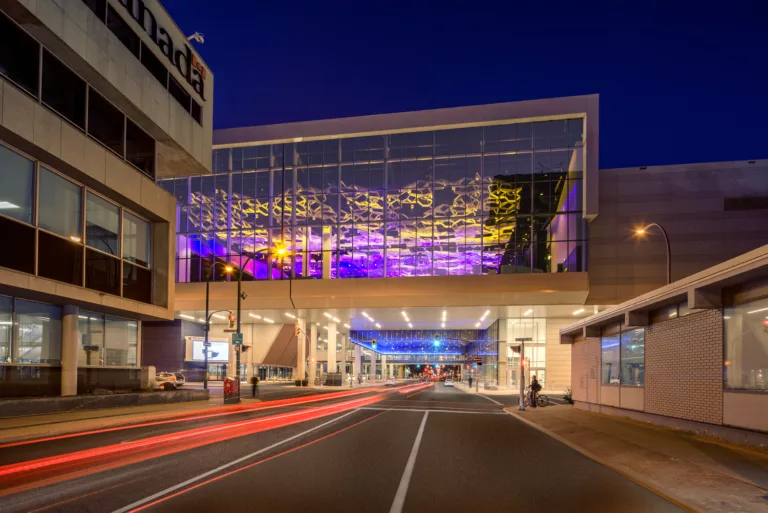Henry B. Gonzalez Convention Center Expansion
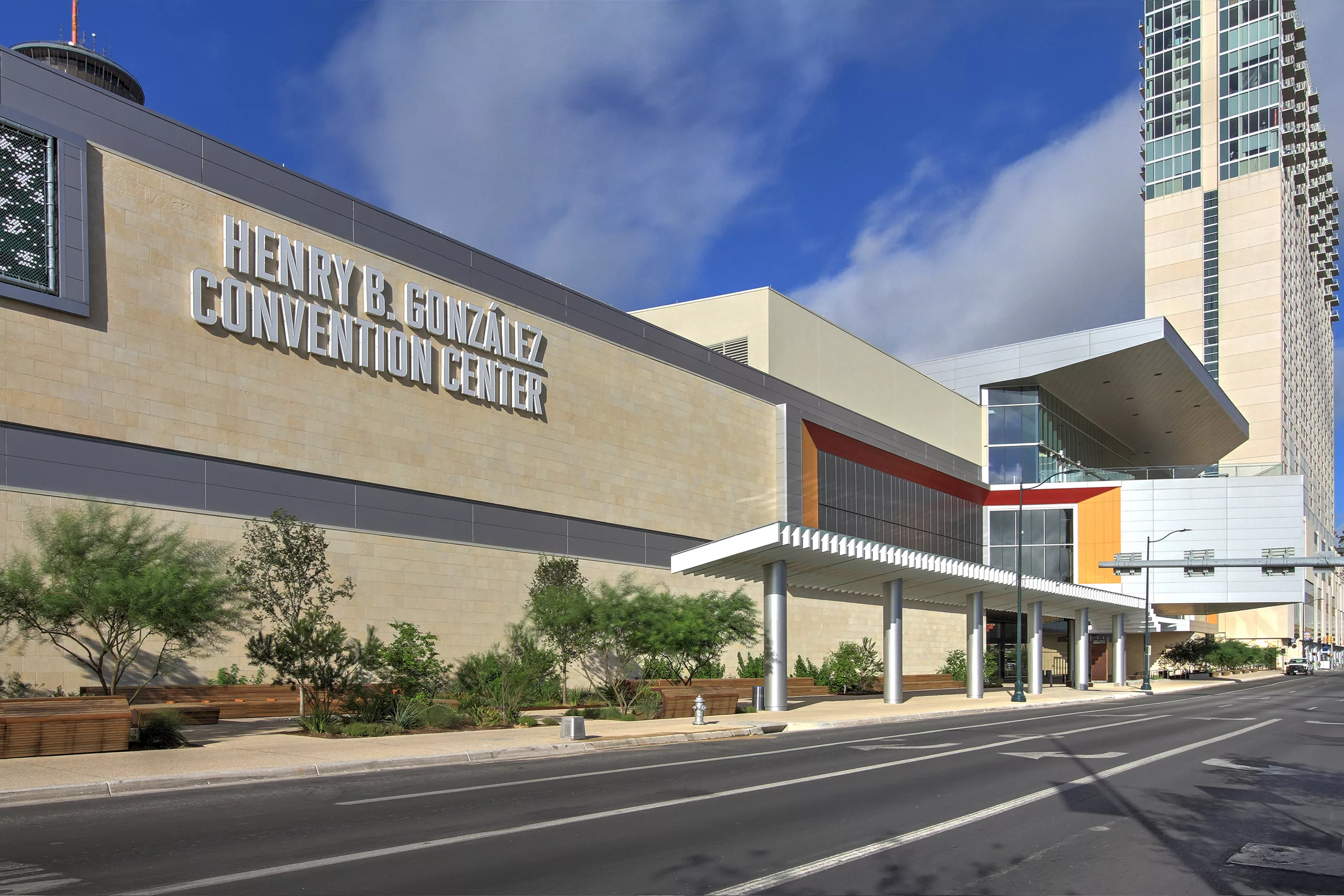
Team
Architect
Populous, w/Marmon Mok
Contractor
Hunt Construction Group, w/Zachry Construction Corporation
Stats
PROJECT TYPE
Convention Center
COMPLETION
2015
PROJECT SIZE
776,400 ft²
MKA ROLE
Structural Engineer
San Antonio, TX
Henry B. Gonzalez Convention Center Expansion
This expansion and renovation of an existing convention center added two new exhibition halls, each 102,000-ft², as well as a 555,000-ft² ballroom, 60,000-ft² multi-function hall, grand lobby, support areas, and a new entry plaza.
Given the location of the new ballroom directly above the Grand Lobby, the design incorporates a two-way floor truss system to maximize the lobby space’s ceiling height, deliver on the ballroom’s strict vibration performance requirements, and minimize the ballroom floor’s structural depth. 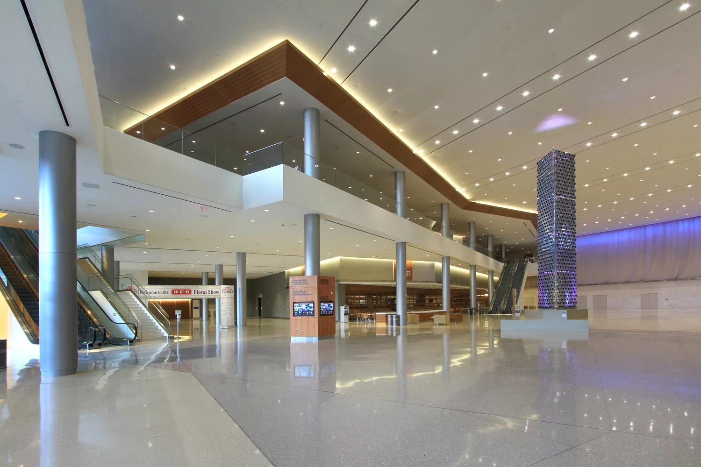
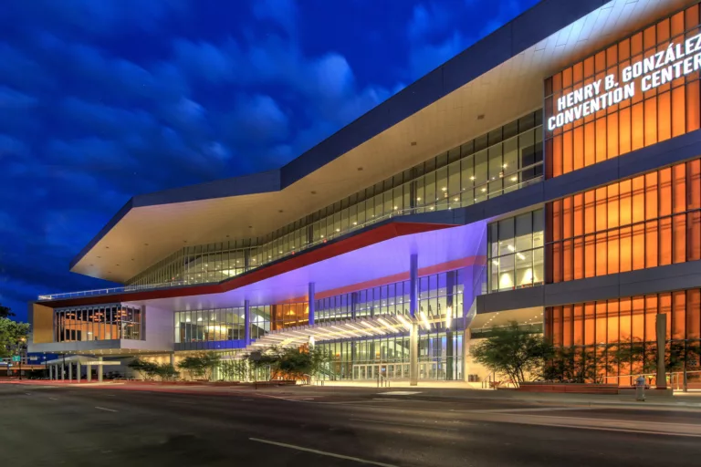
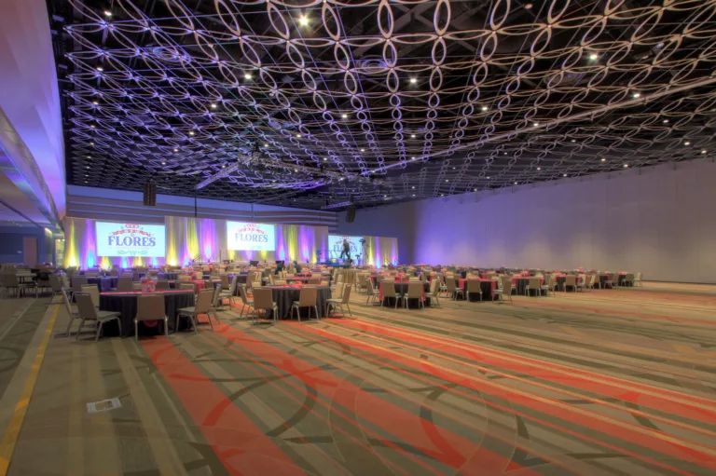
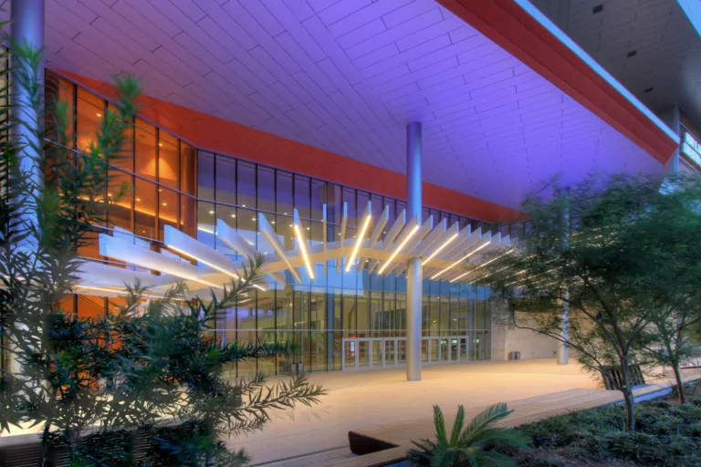
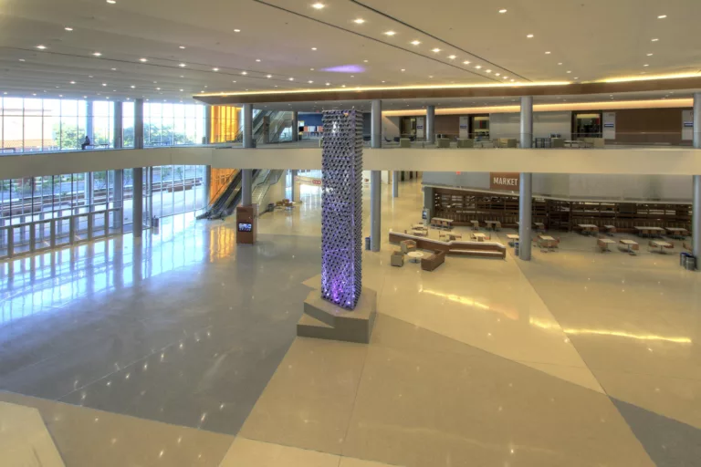
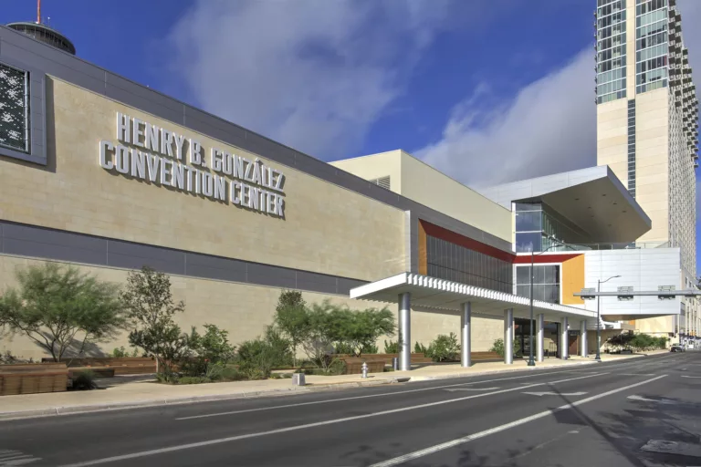
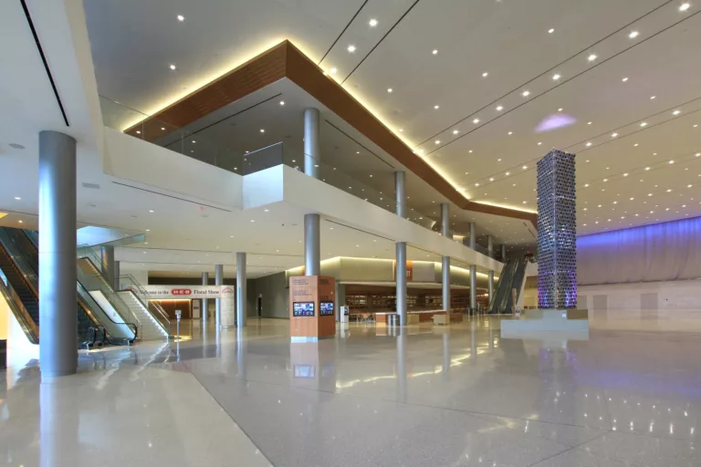
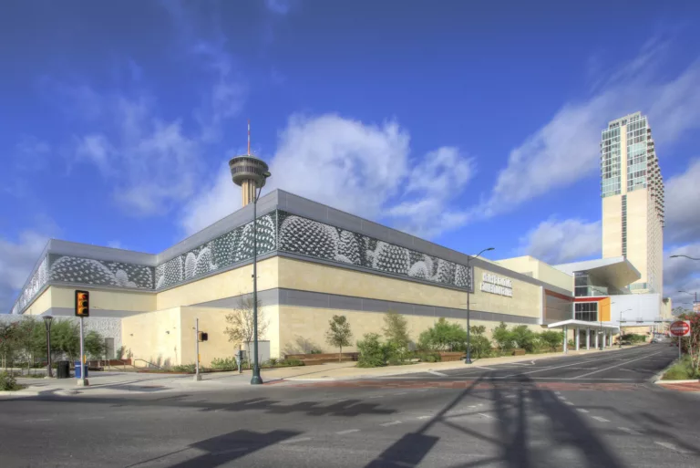
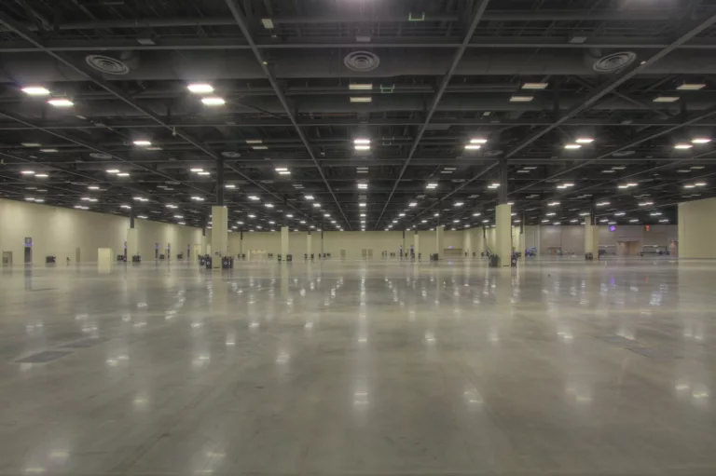
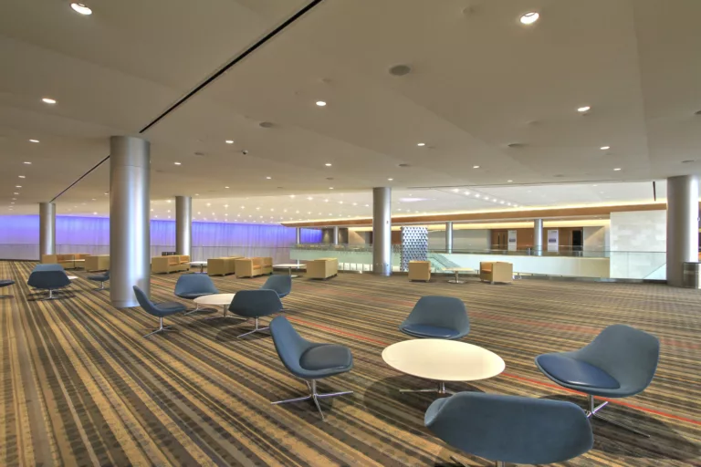
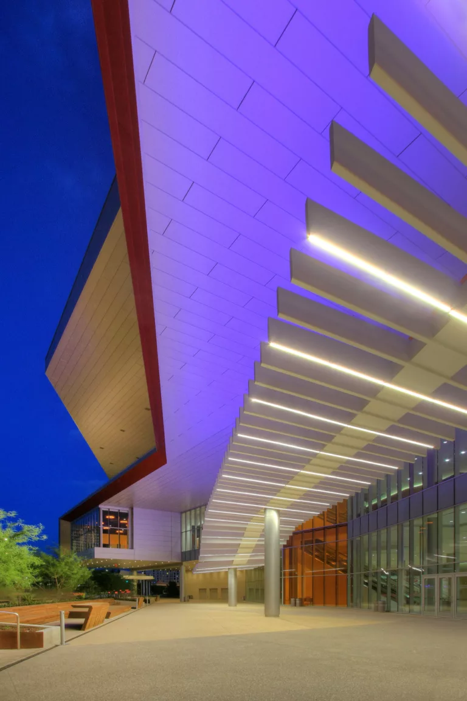
Henry B. Gonzalez Convention Center Expansion
Image Credit: Magnusson Klemencic Associates
Awards
2016 Design/Build Project/Team Award - Civic/Assembly - Design/Build Institute of America
