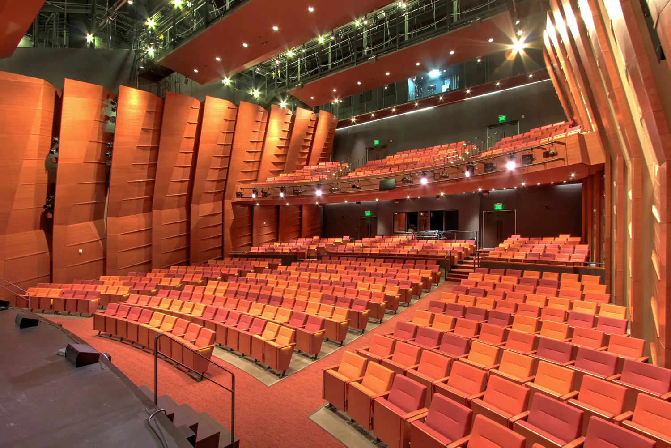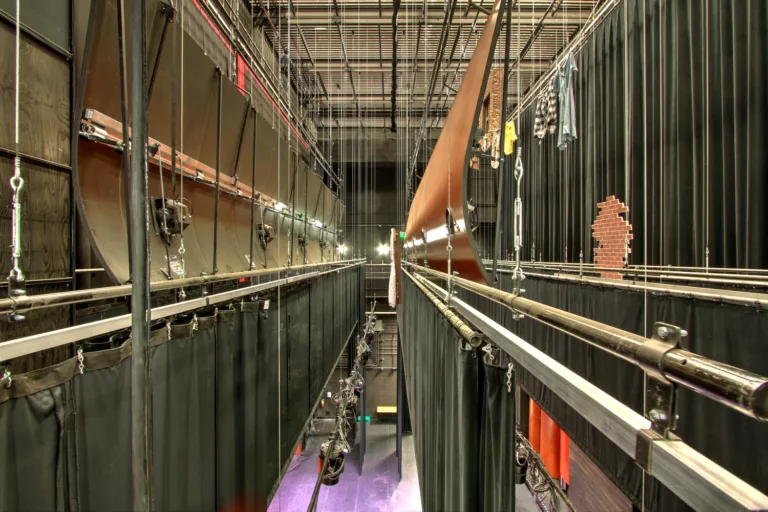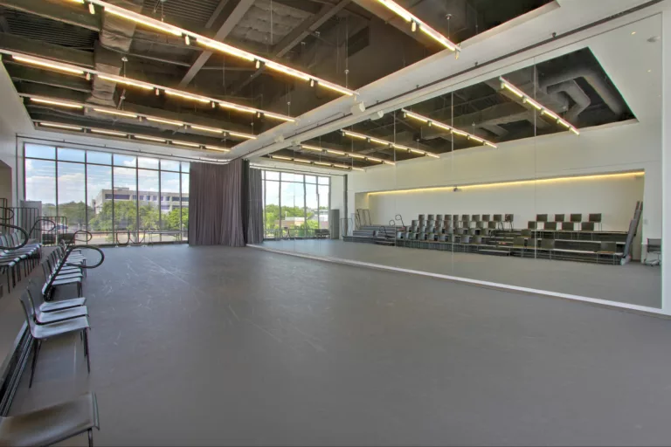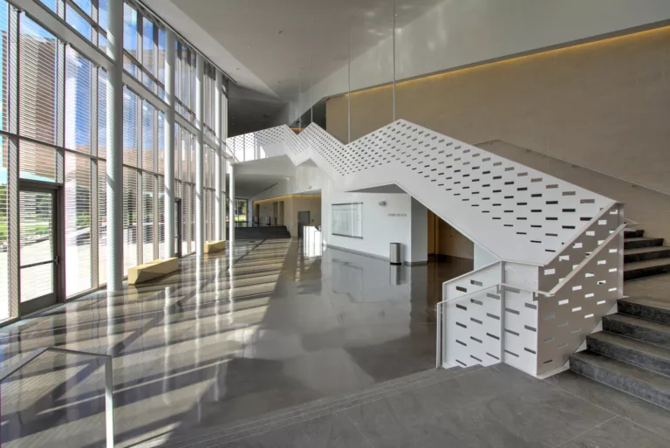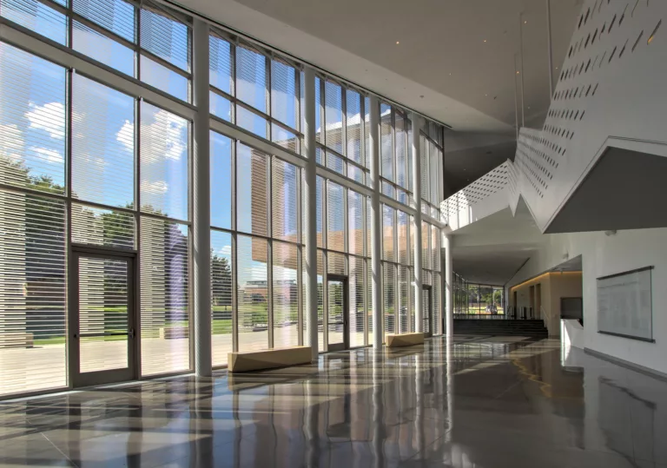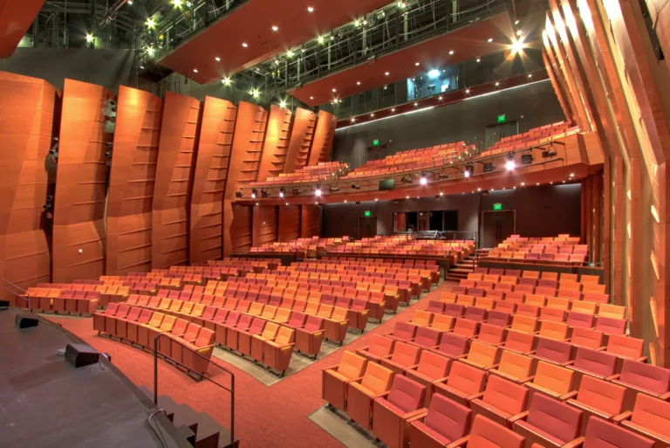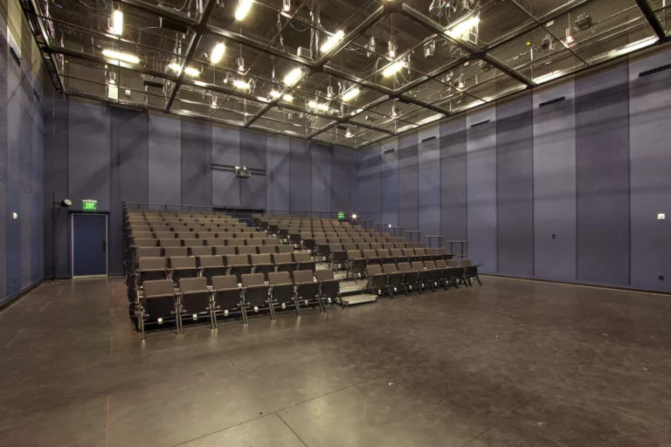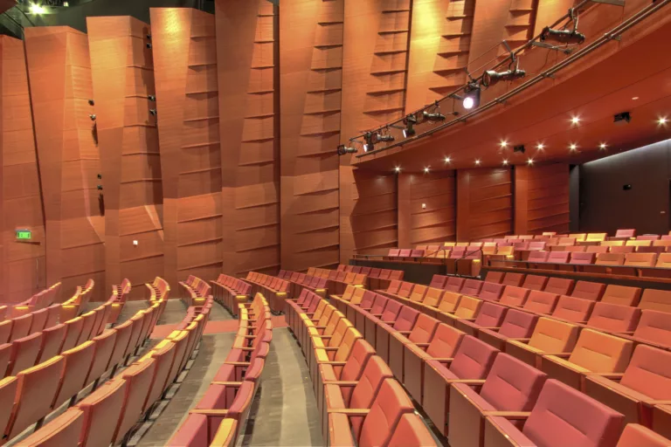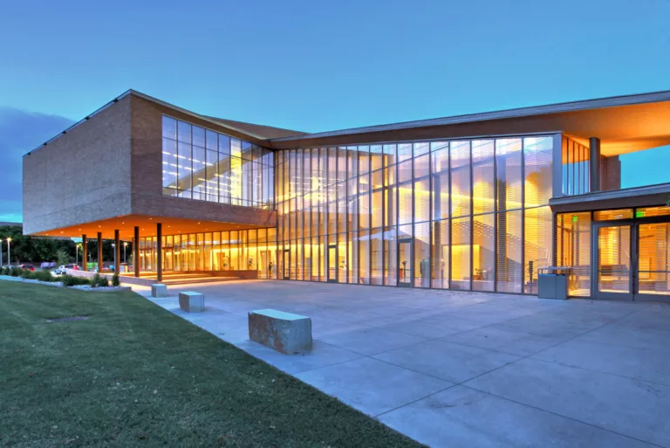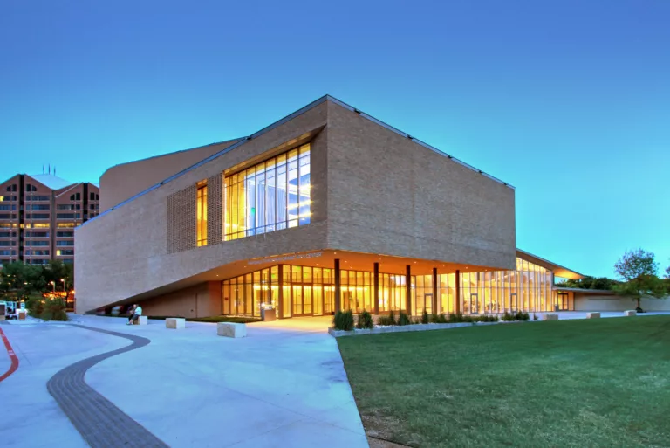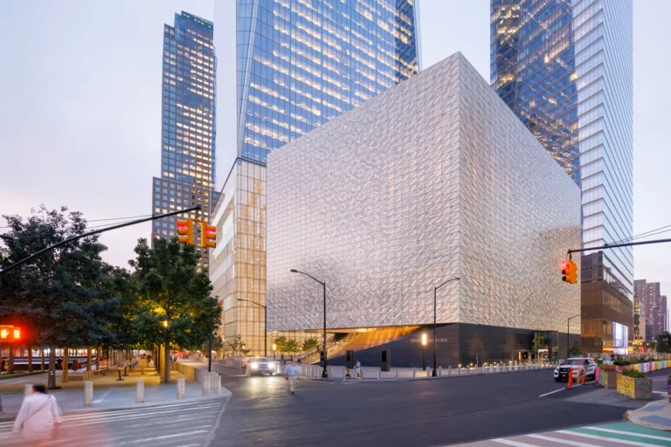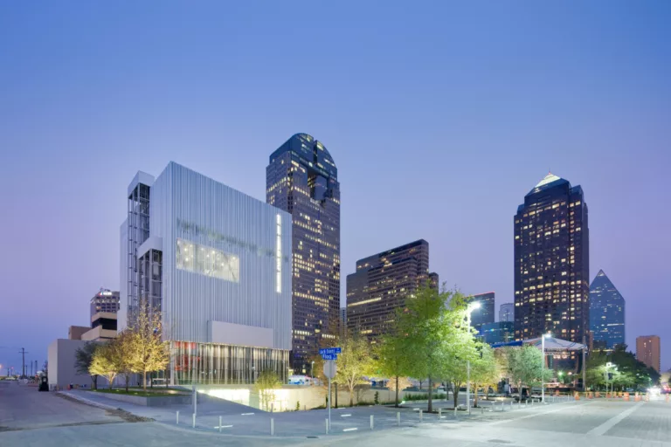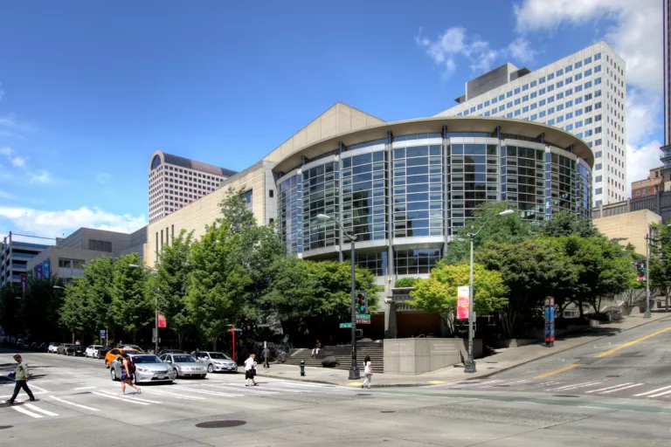Greenhill School Marshall Family Performing Arts Center
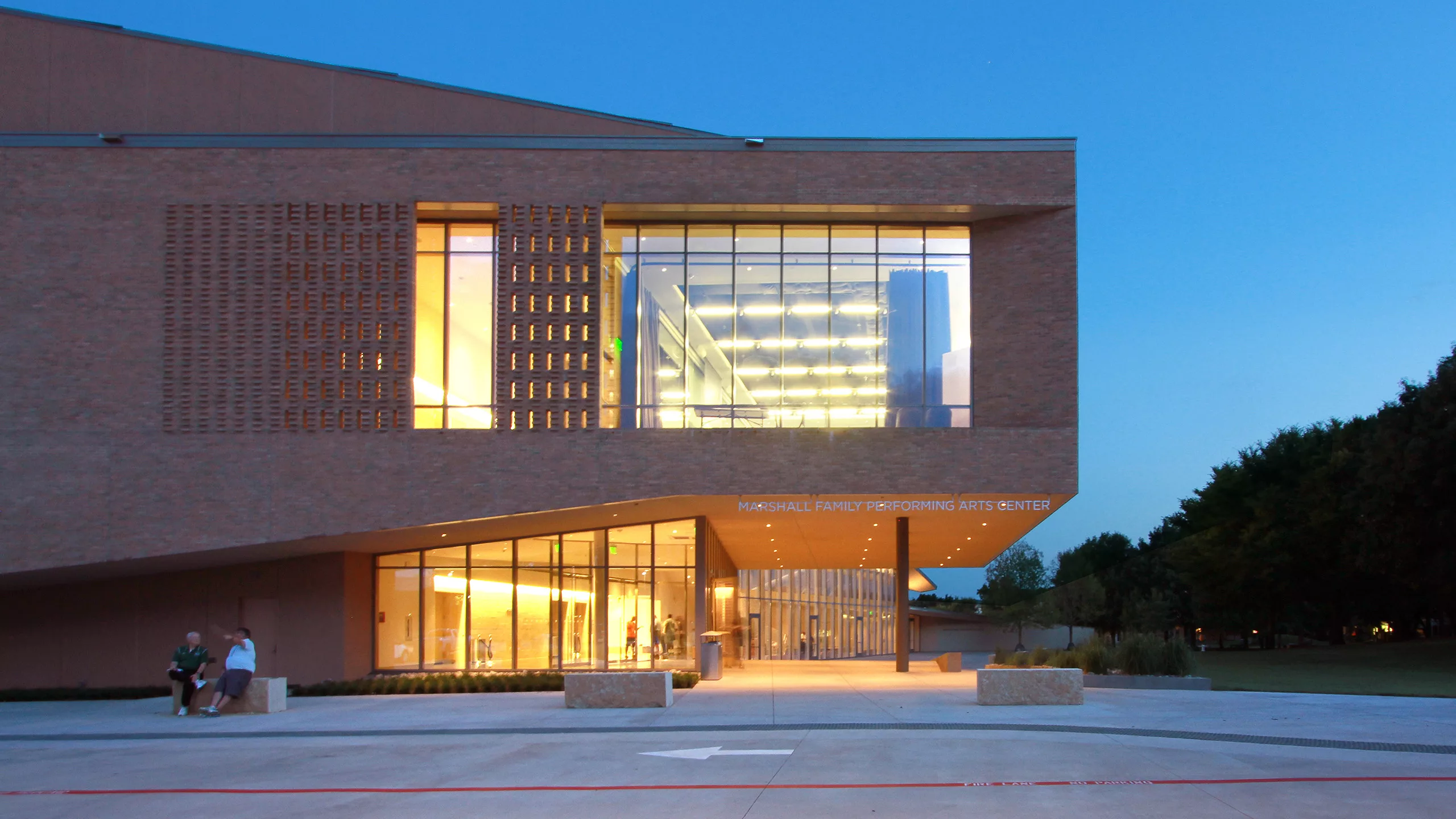
Team
Architect
Weiss/Manfredi
Contractor
Andres Construction Services
Stats
PROJECT TYPE
Performing Arts
COMPLETION
2016
PROJECT SIZE
54,000 ft²
MKA ROLE
Structural Engineer
Addison, TX
Greenhill School Marshall Family Performing Arts Center
A tri-level lobby connects this primary/secondary school’s 600-seat proscenium theater, 150-seat state-of-the-art studio theater, and light-filled rehearsal space for dancers and choir members.
MKA’s design incorporates a 65-ft-tall fly loft into the larger theater and cantilevers the rehearsal space above an exterior courtyard. Additional features include two fine-art galleries, a video production and digital media lab, two audio-visual classrooms, expanded back-of-house staging areas, storage space, and a loading dock. 