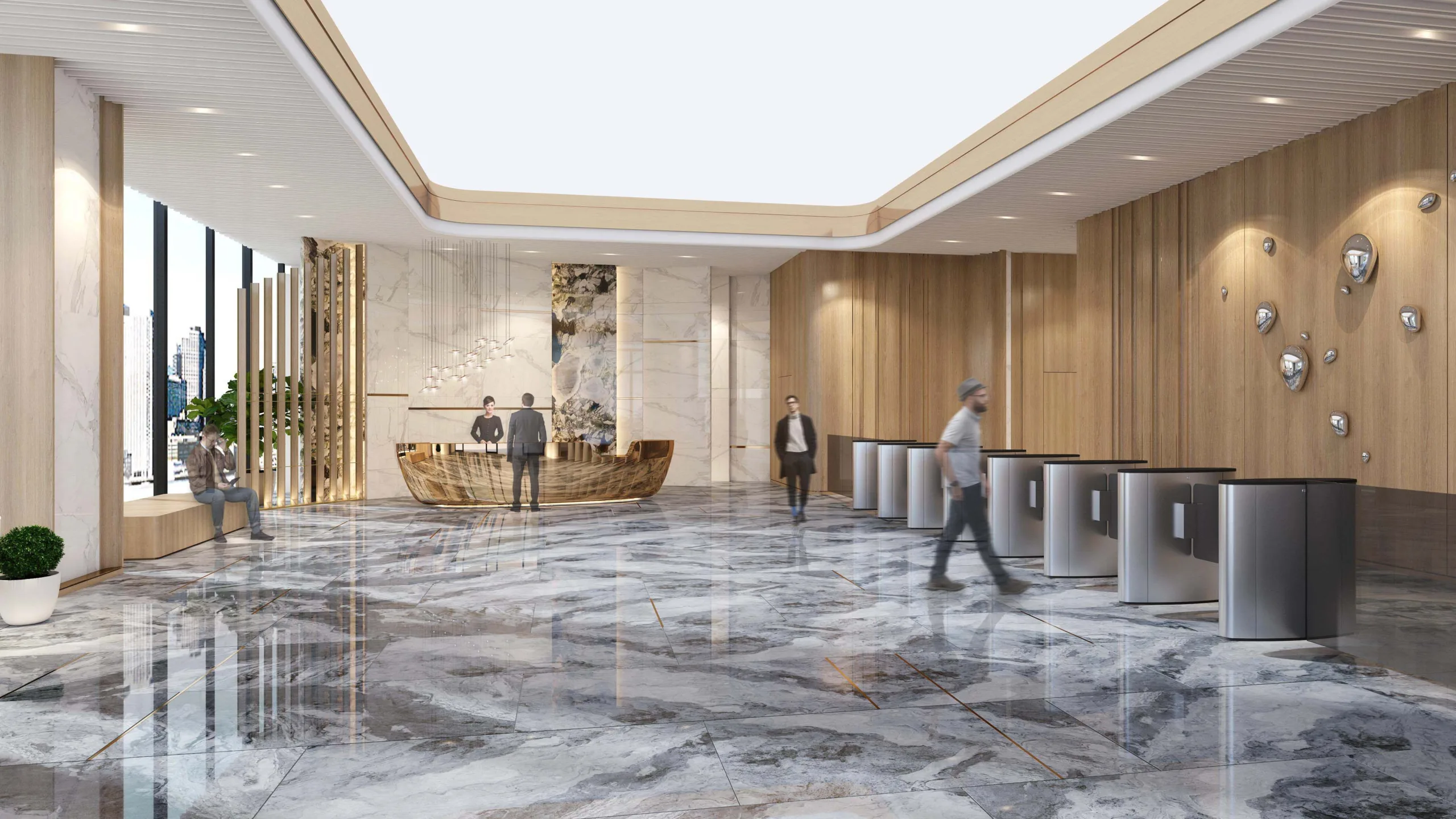Galleon Place

Team
Architect
Architecture International, w/GFP Architects
Contractor
Datem Construction
Stats
PROJECT TYPE
Mixed-Use
COMPLETION
Est. 2025
PROJECT SIZE
178,600 m²
MKA ROLE
Structural Engineer
Pasig, Metro Manila, Philippines
Galleon Place
This mixed-use development features two performance-based seismic design towers—a 39-story, 57,700-m² office tower and a 53-story, 51,700-m² residential tower—over a 69,200-m² common podium and five levels of below-grade parking. For the office tower, MKA designed a robust concrete central core for wind and seismic resistance and a floor system using post-tensioned wide-shallow beams, which allows for expansive column-free office layouts. For the residential tower, MKA created an innovative, triangular concrete core to respond to the hull-like form of the residential floor plan, which utilizes outriggered perimeter columns to help resist typhoon and earthquake demands. 




