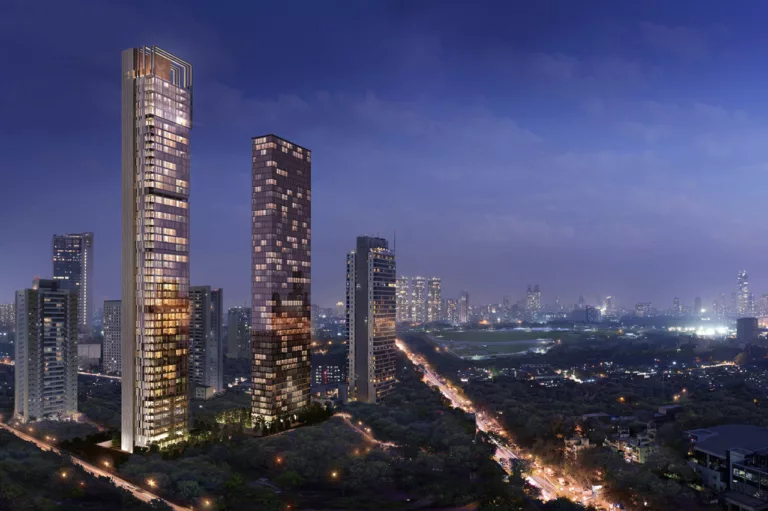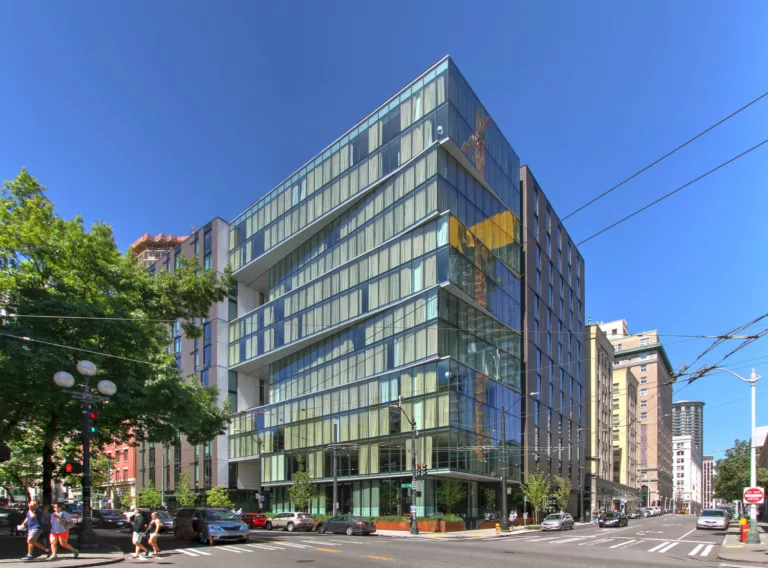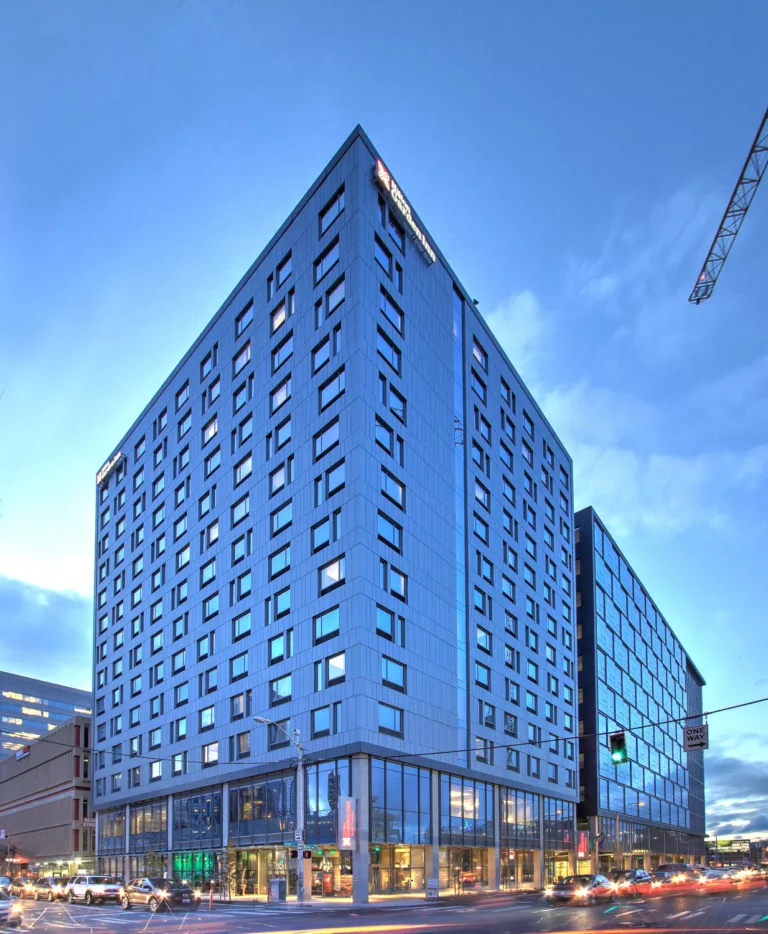Four Seasons Hotel and Condominiums
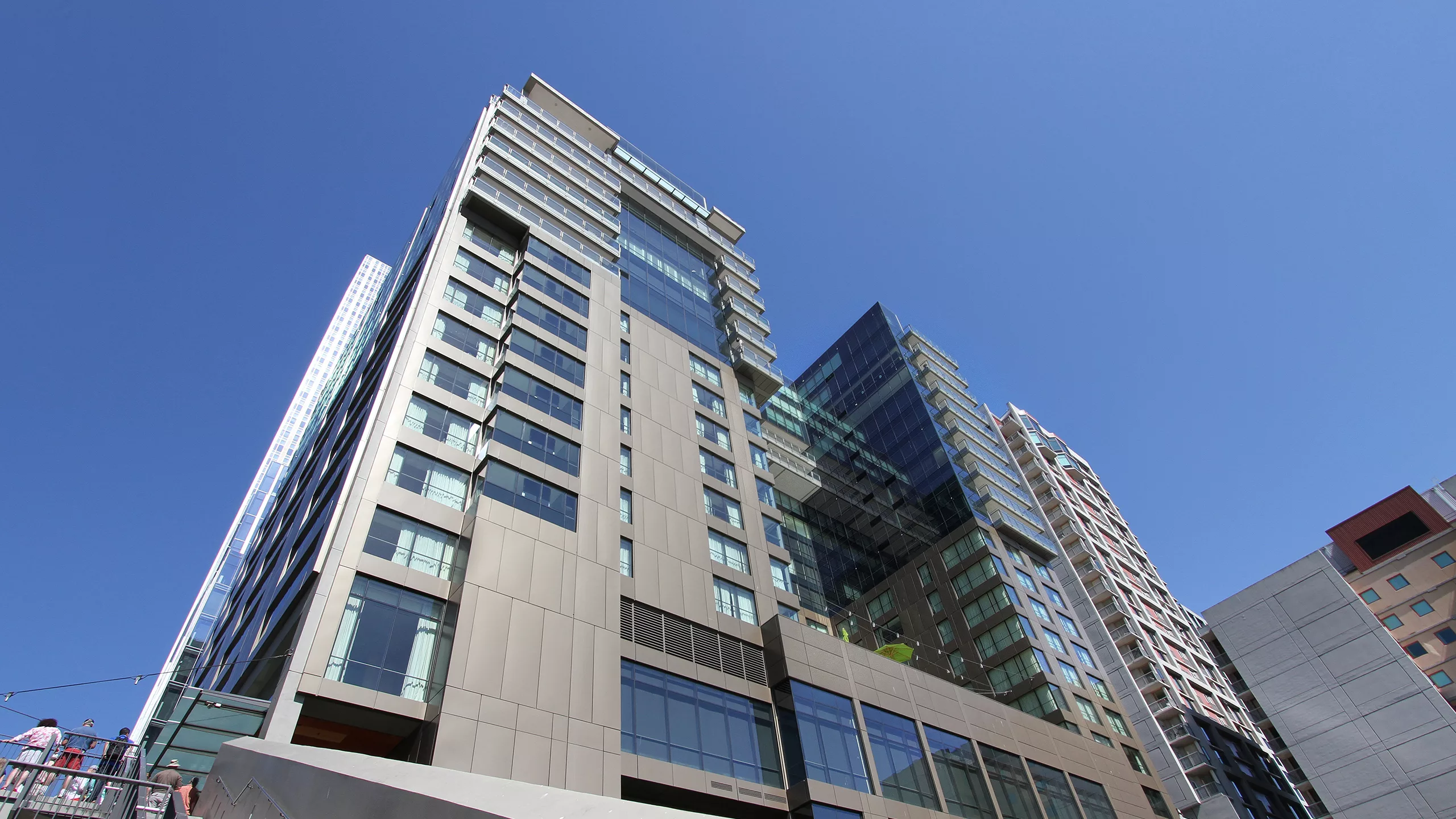
Team
Architect
Olsun Kundig Architects, w/NBBJ; Berger Partnership
Contractor
Lease Crutcher Lewis
Stats
PROJECT TYPE
Mixed-Use
COMPLETION
2008
PROJECT SIZE
415,000 ft²
MKA ROLE
Structural and Civil Engineer
Seattle, WA
Four Seasons Hotel and Condominiums
This 20-story luxury destination for downtown visitors and residents offers 147 hotel rooms on the first 10 levels, 36 condominiums on 10 levels above, below-grade parking on five levels, and civil design elements for a constrained site encompassing one-third of a city block.
Offering unobstructed views of Elliott Bay, the Olympic Mountains, and the city skyline, the tower also includes a ground-floor grand lobby and amenities level with a port-cochere, ballroom, and spa/fitness area, while a pedestrian bridge from Union to Western Avenue connects visitors and locals alike from city center to the waterfront.
MKA's civil design solutions facilitated the full development buildout on all sides of the property line, even when it extended into an existing garage beneath and adjacent right-of-way. Creatively, MKA reduced the number of street poles and opened up pedestrian areas by attaching to the building's facade wires serving Metro's electric-powered buses. 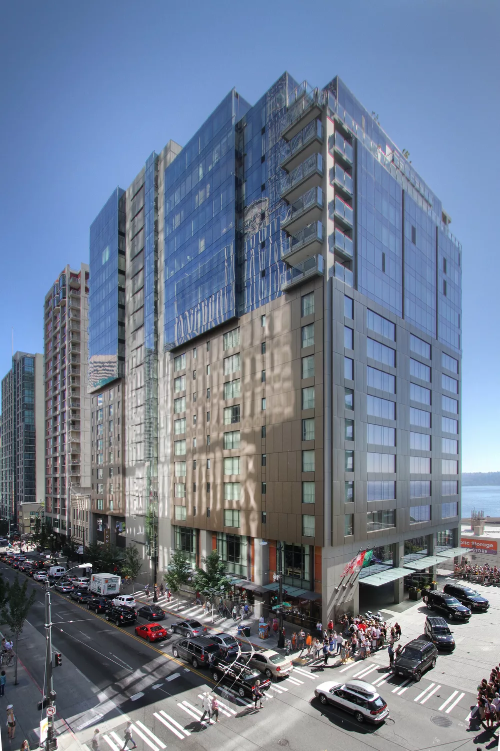
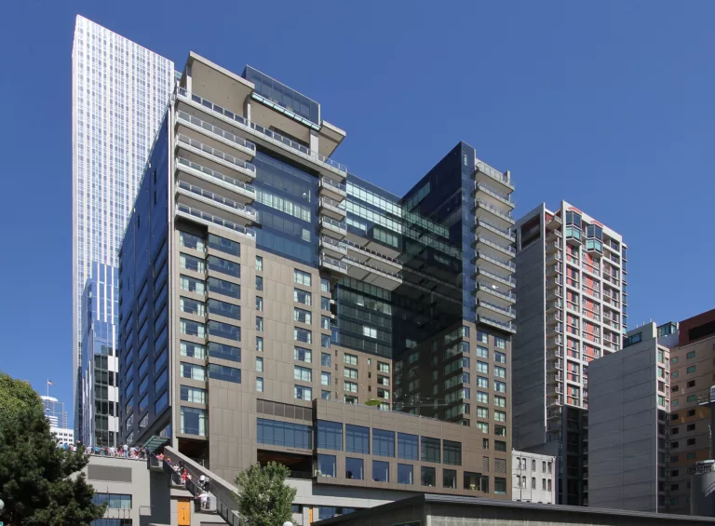
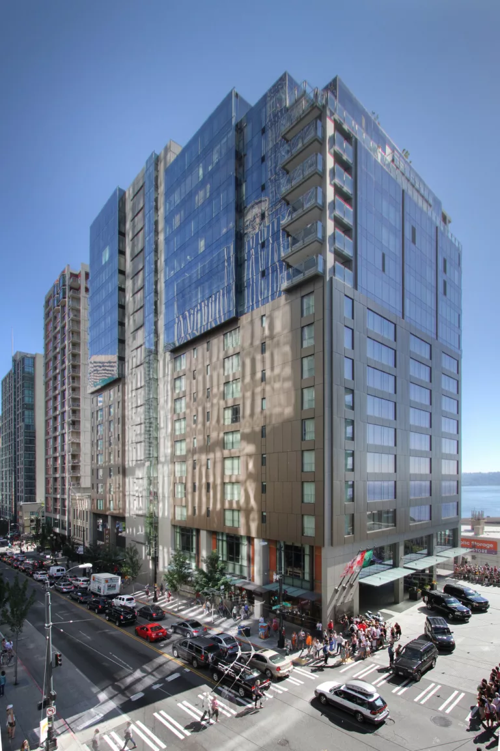
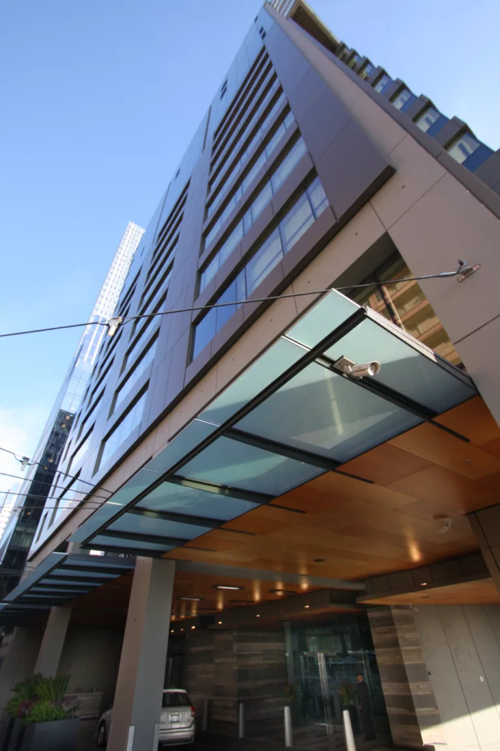
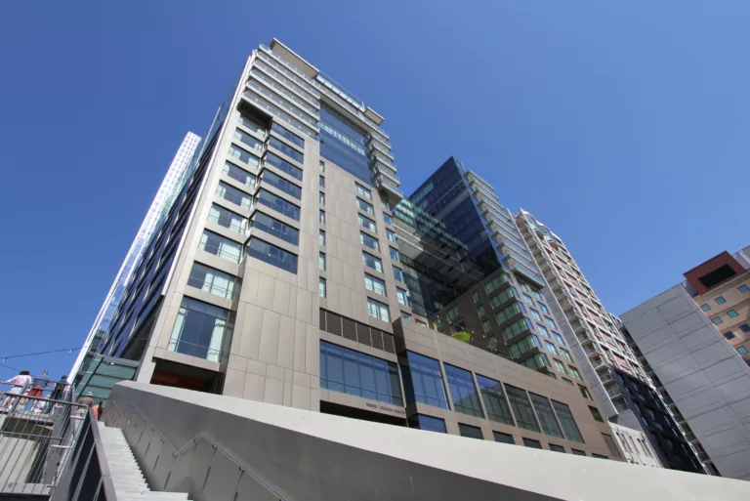
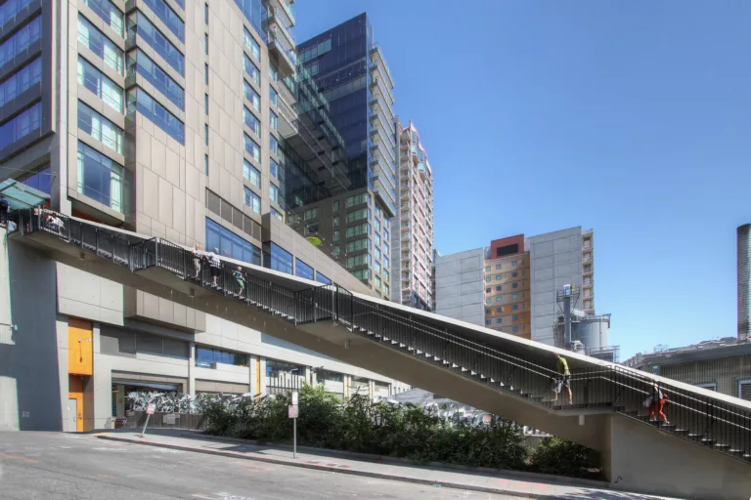
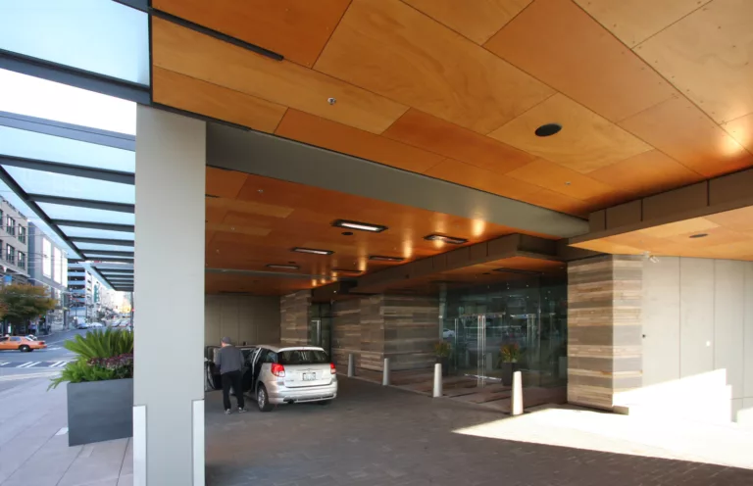
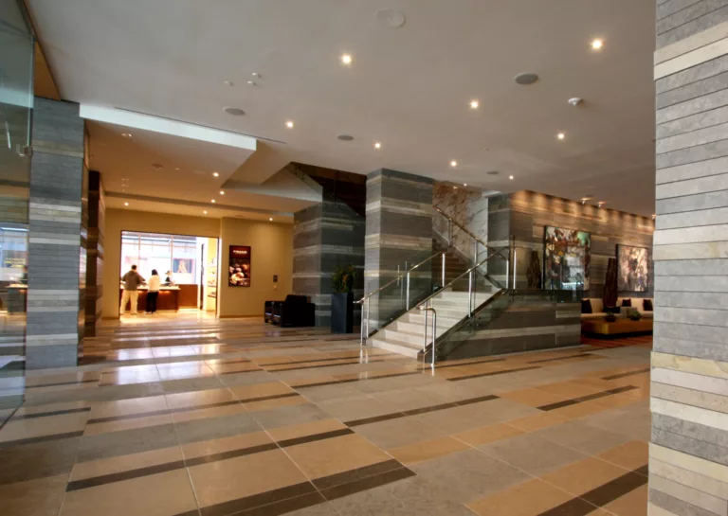
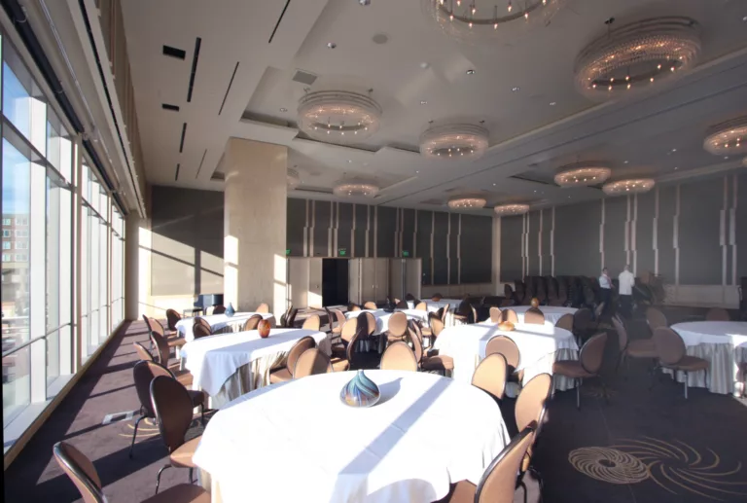
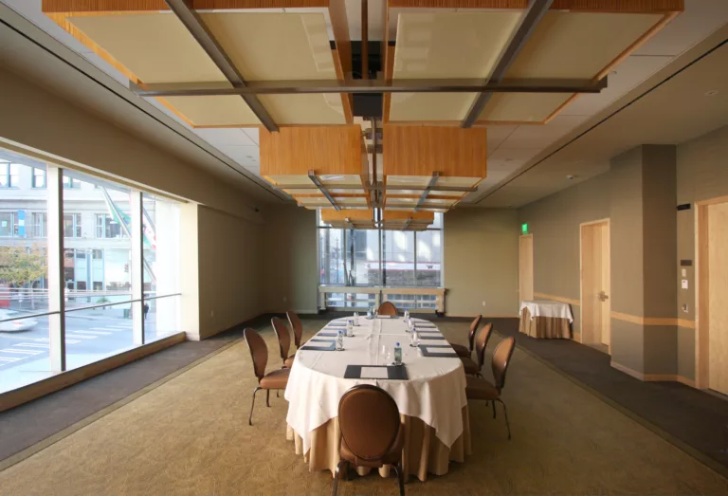
Four Seasons Hotel and Condominiums
Awards
Best Hospitality - Best of 2009 (Washington) Awards - Northwest Construction Consumer Council
Winner, Mixed-Use Development of the Year - National Association of Industrial and Office Properties (NAIOP), Washington Chapter
