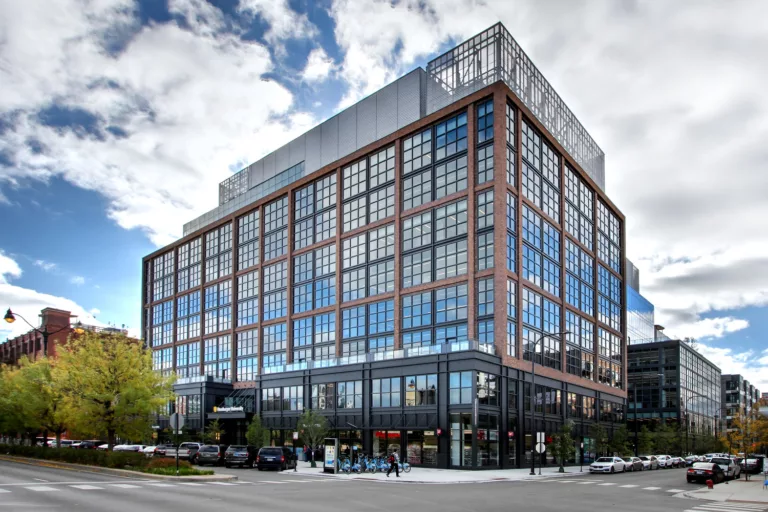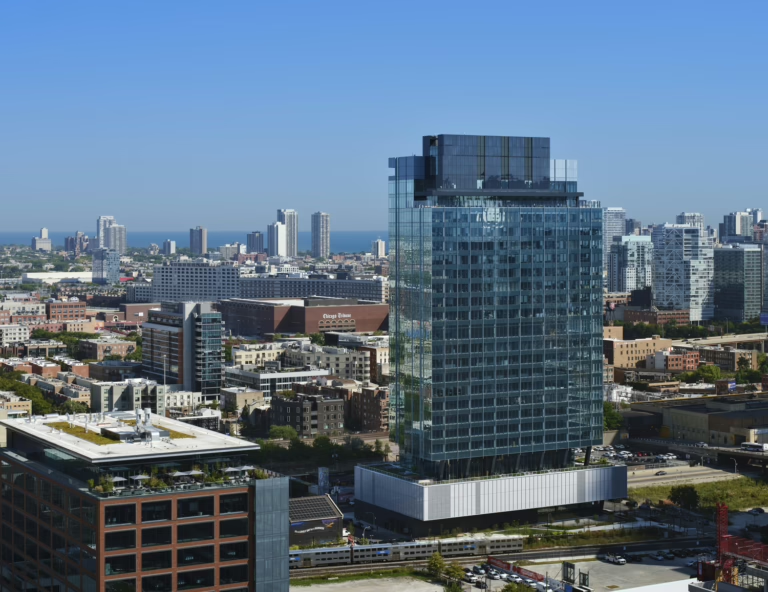Dominion Headquarters Tower 1

Team
Architect
Pickard Chilton Architects, w/Kendall/Heaton Associates
Contractor
Hourigan Construction | Clayco Construction Company Joint Venture
Stats
PROJECT TYPE
Office
COMPLETION
2020
PROJECT SIZE
1 million ft²
MKA ROLE
Structural Engineer
Richmond, VA
Dominion Headquarters Tower 1
Built as the corporate headquarters for Dominion Energy, this 20-story office tower provides a modern work environment designed to enhance productivity and efficiencies for over 1,000 staff members and the company’s customers.
The project occupies a full city block and includes four levels below grade, 336,000 ft² of parking, street-level retail, employee amenities, and is LEED Gold certified for new construction (NC) incorporating a variety of sustainability strategies. 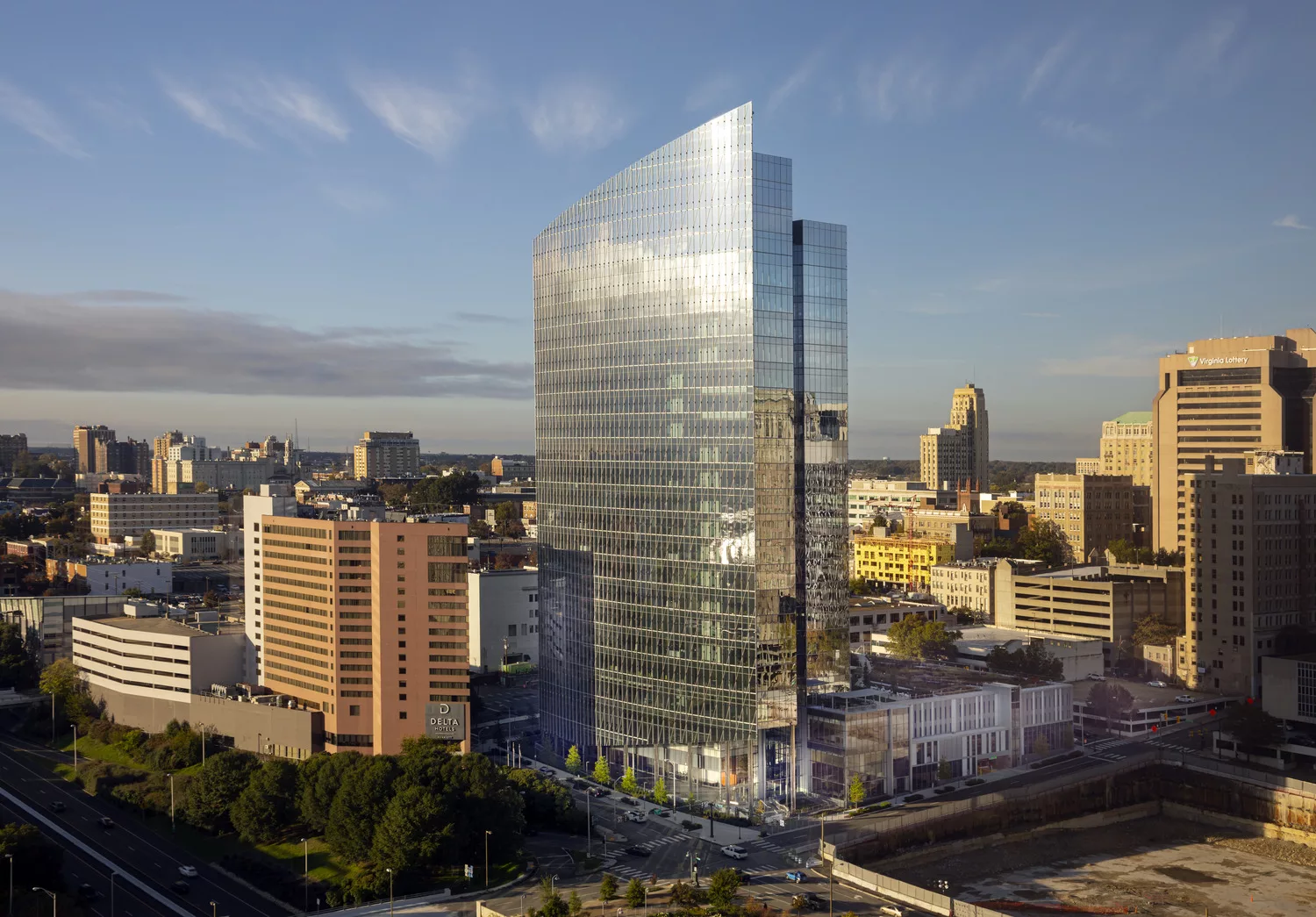
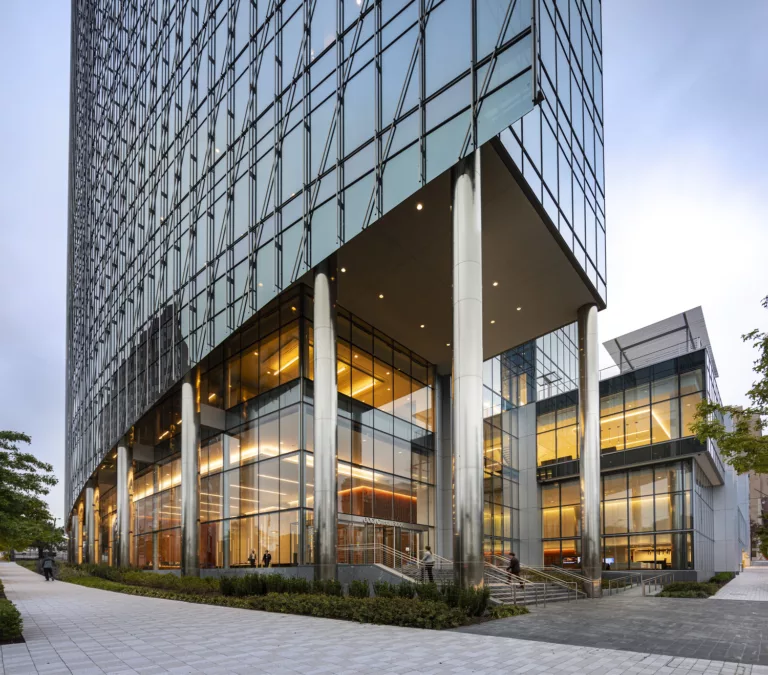

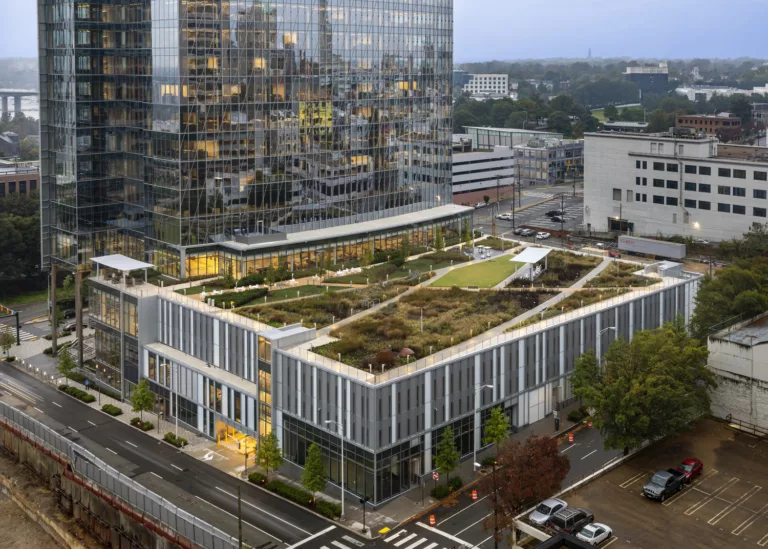
Dominion Headquarters Tower 1
Awards
2021 Merit Design Award - Commercial, Industrial, Educational, and Multi-Family Residential Design - American Institute of Architects - Connecticut Chapter
