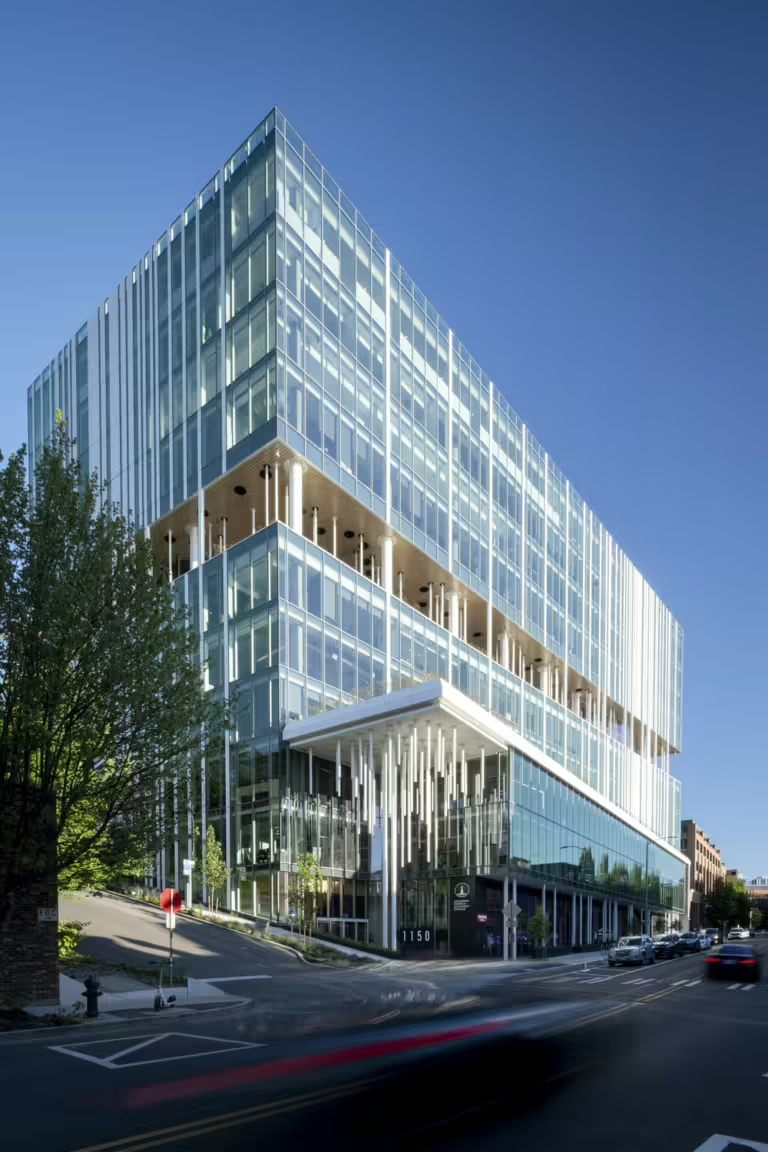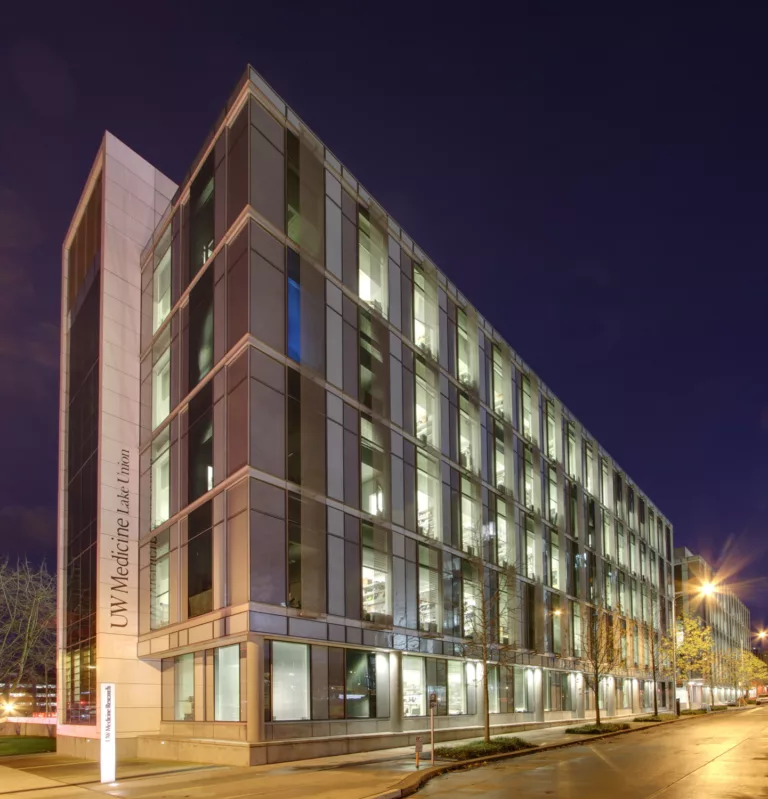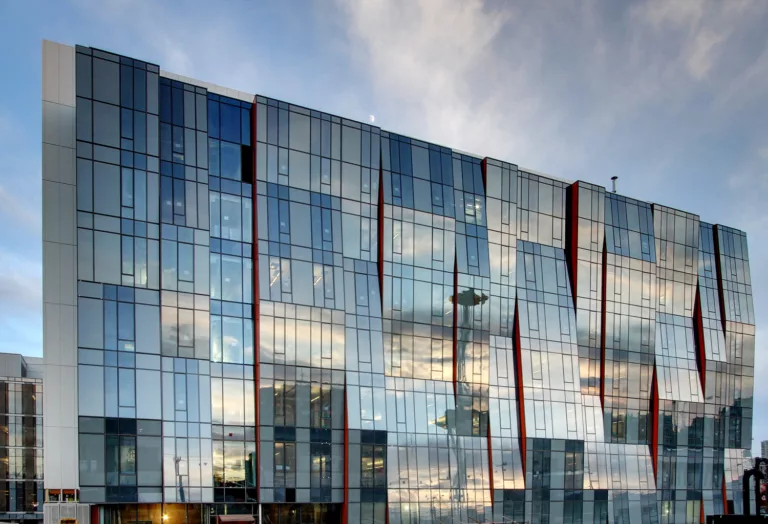Dexter Yard
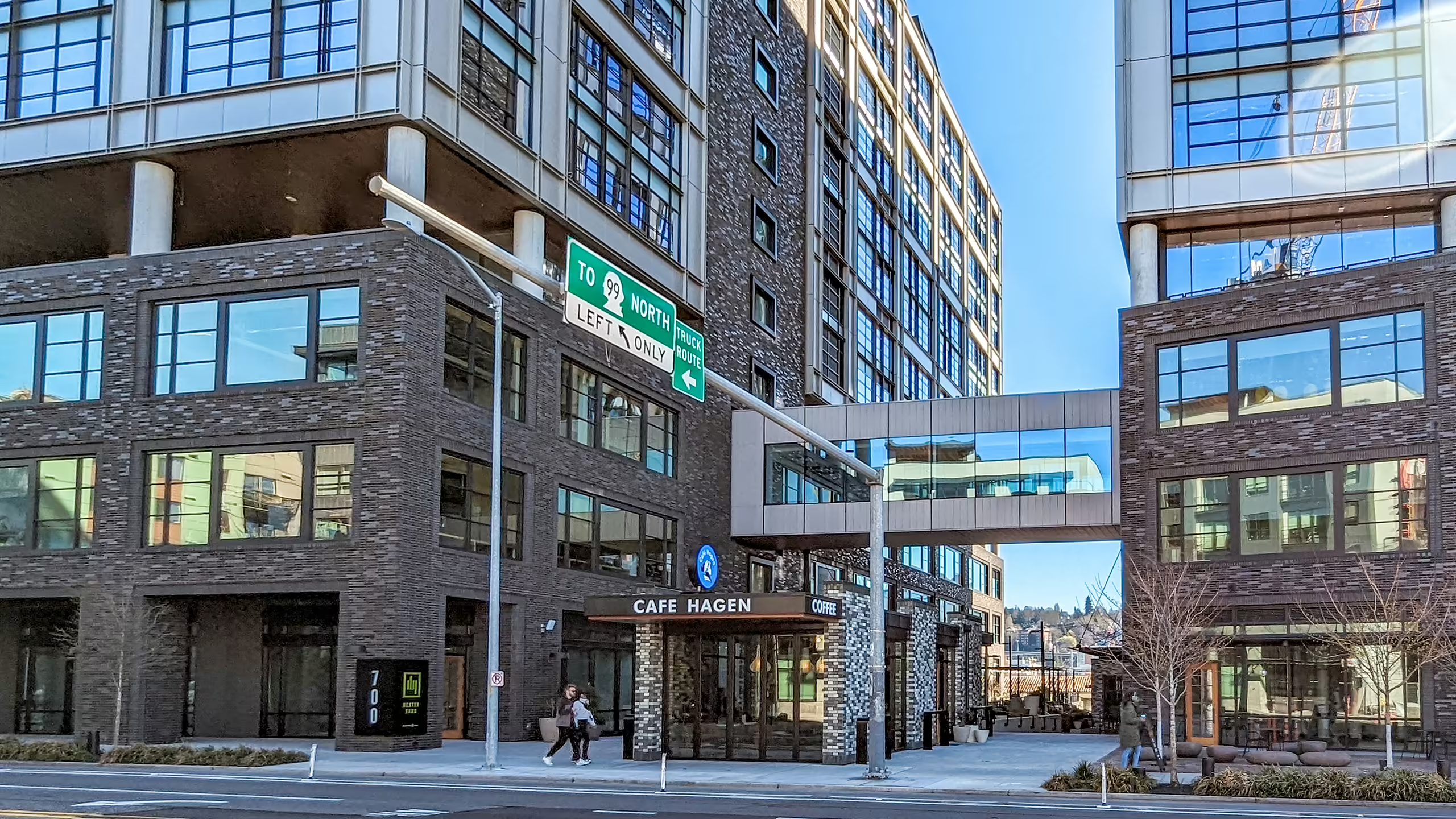
Team
Architect
SkB Architects, w/Kendall/Heaton Associates
Contractor
Turner Construction Company
Stats
PROJECT TYPE
Office
COMPLETION
2021
PROJECT SIZE
490,000 ft²
MKA ROLE
Structural Engineer
Seattle, WA
Dexter Yard
Designed to flex into life science R&D space, this full-block development includes two 12-story office towers above a retail podium, two mid-block skybridge connections, and three levels of below-grade parking for 471 vehicles.
The building amenities include a 60- by 90-ft, multi-purpose space called The Field House at the south tower's ground level. Customized steel trusses to transfer tower building columns from above made the column-free space possible. 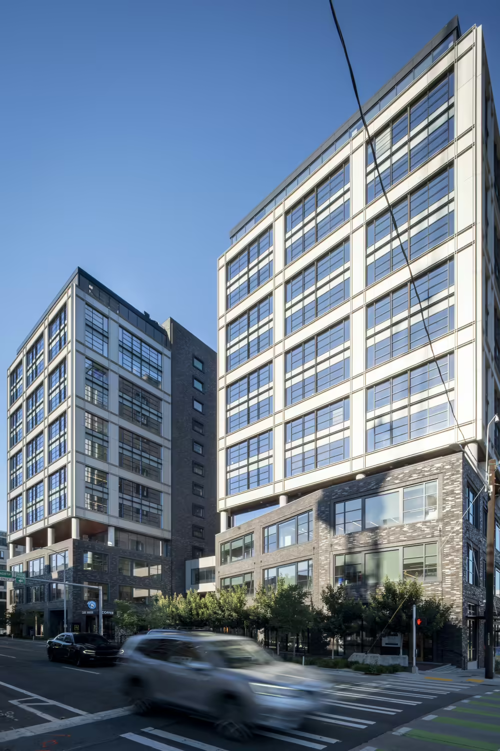
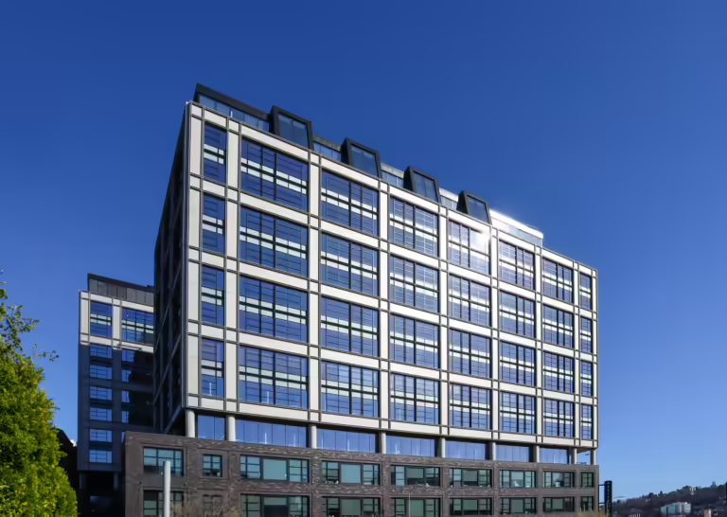
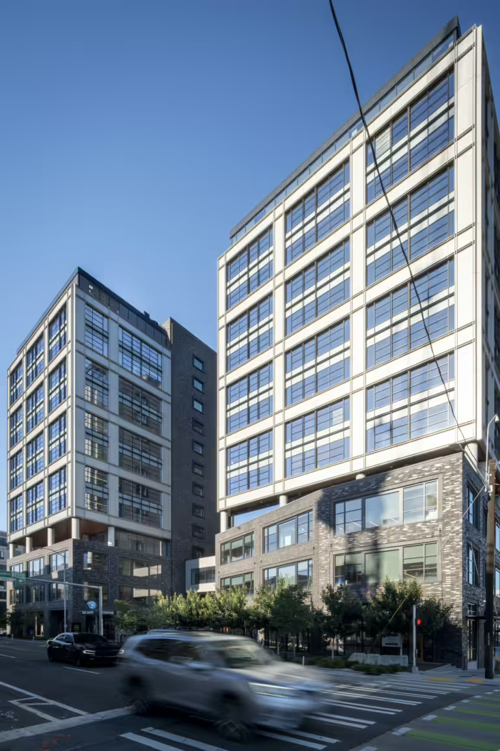
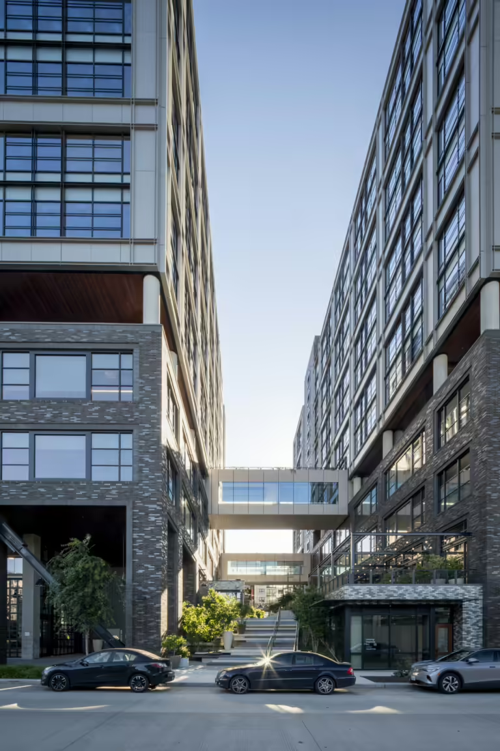
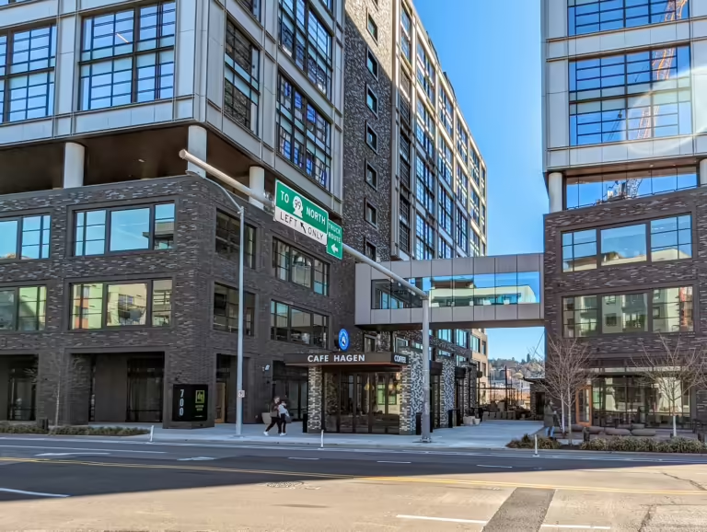
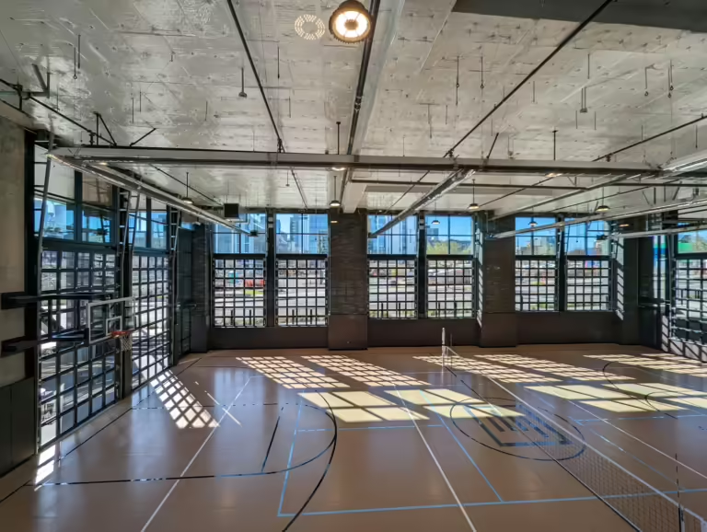
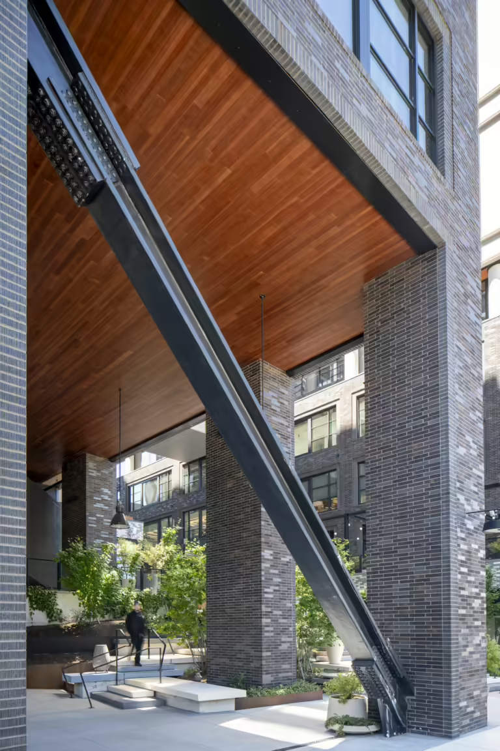
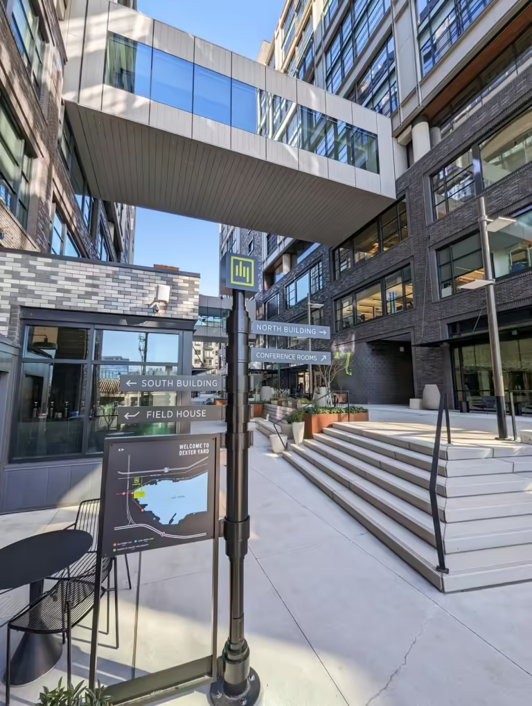
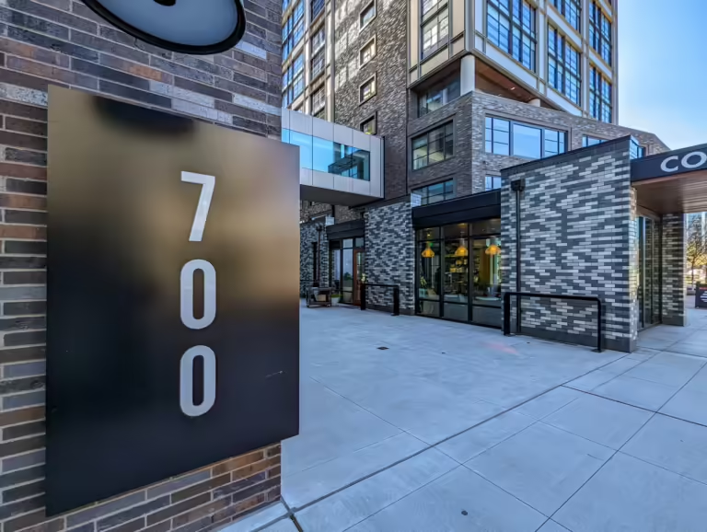
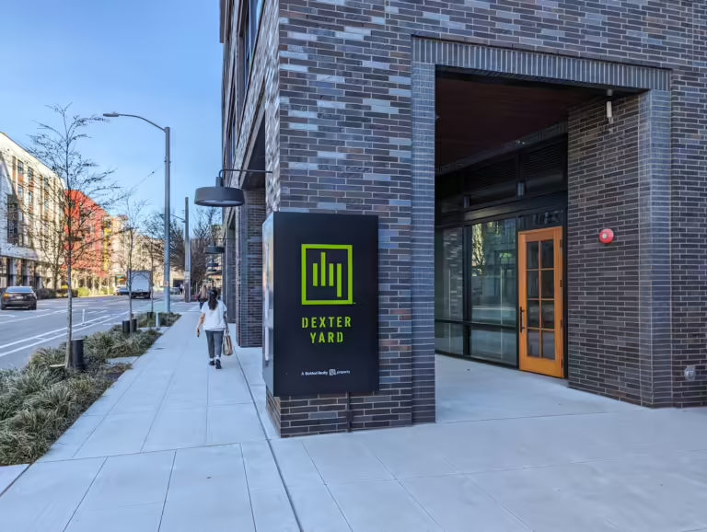
Dexter Yard
Image Credit: Kirk Hostetter Photography
