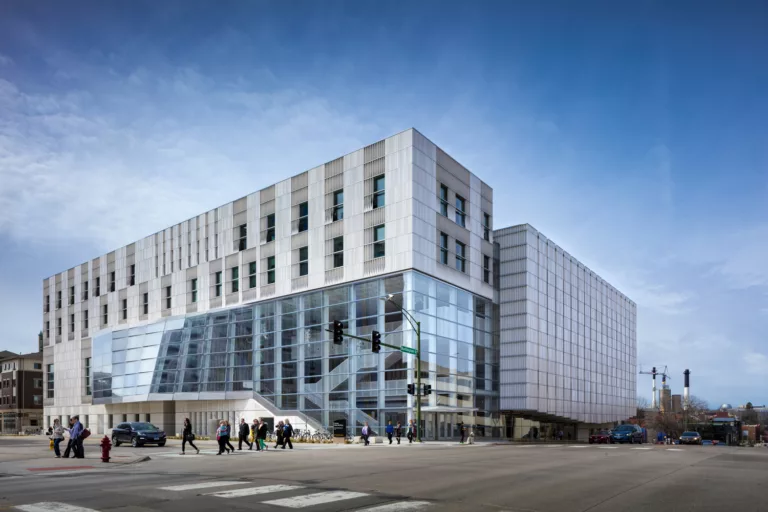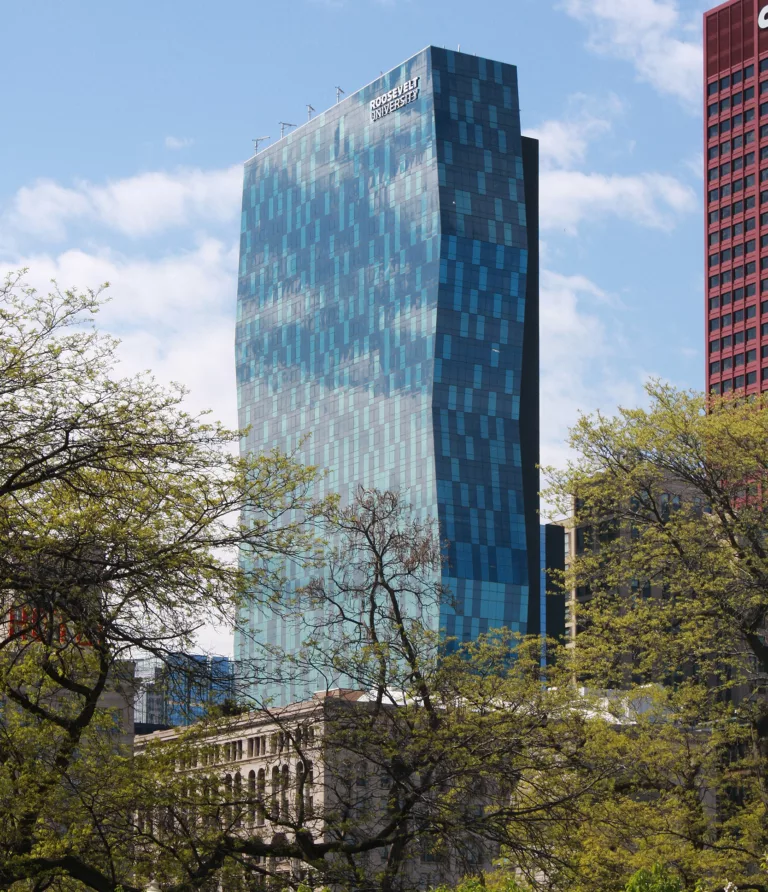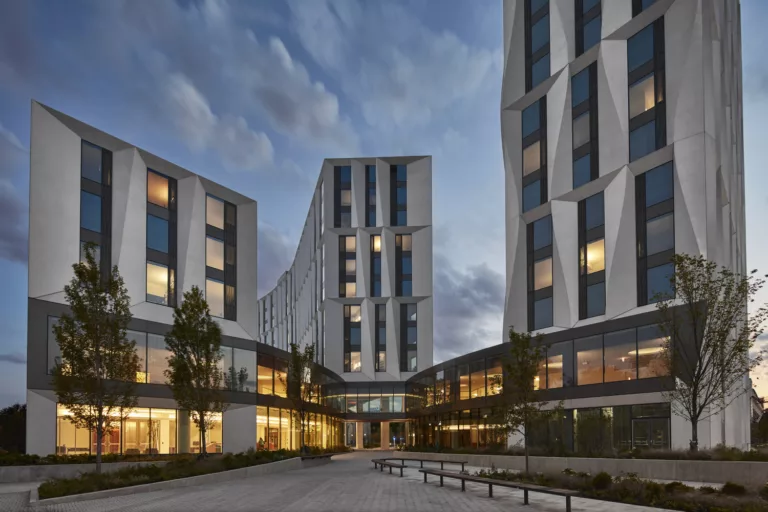Columbia College Media Production Center
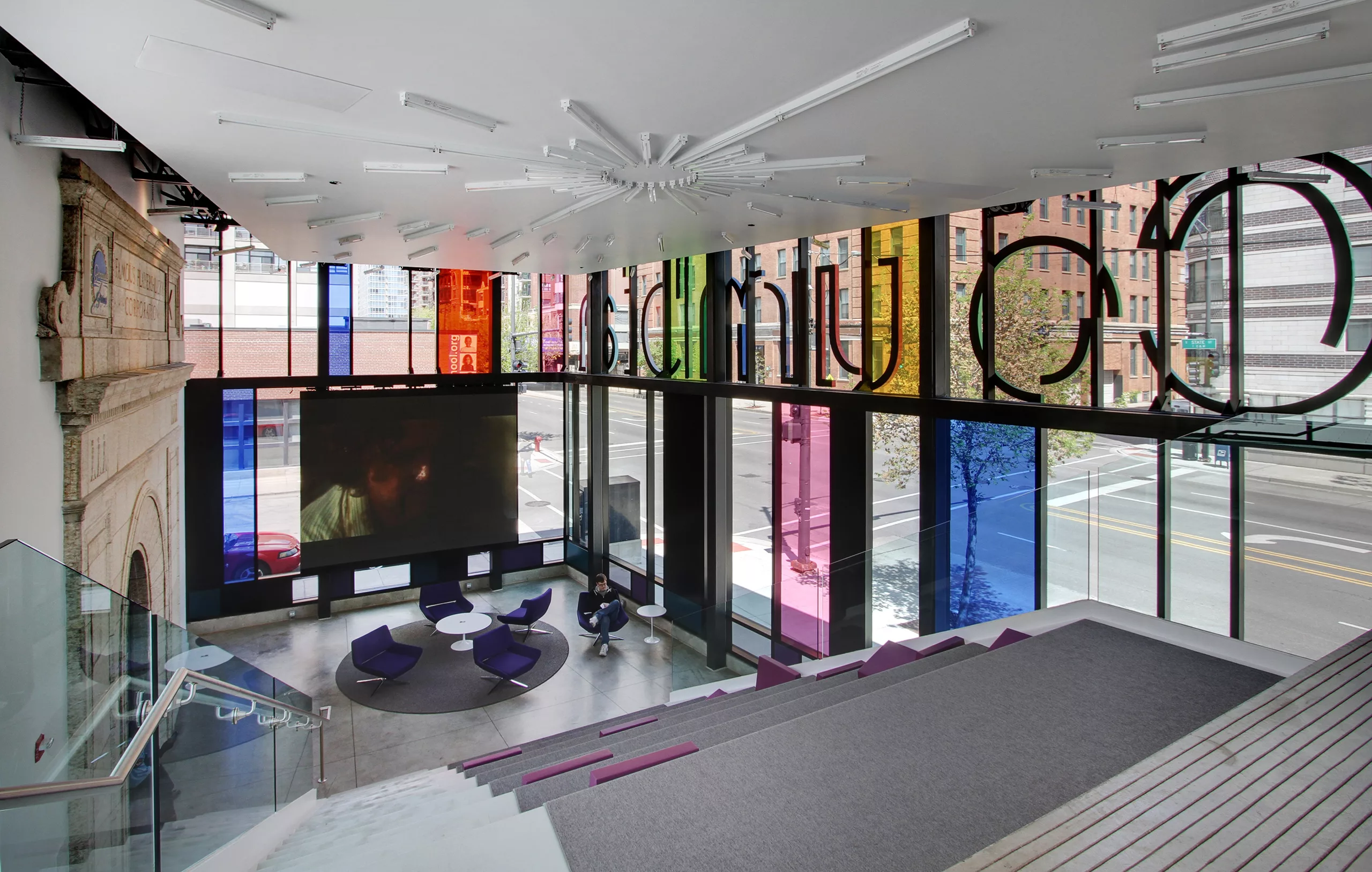
Team
Architect
Studio Gang Architects
Contractor
W.E. O’Neil Construction
Stats
PROJECT TYPE
Education
COMPLETION
2010
PROJECT SIZE
40,000 ft²
MKA ROLE
Structural Engineer
Chicago, IL
Columbia College Media Production Center
This two-story, LEED Gold educational facility includes two production and sound stages for films, a motion-capture studio, digital editing and animation suites, a fabrication shop, and other production support spaces.
MKA’s structurally exposed design incorporates steel-braced frames, steel roof joists, and 100-ton steel H-pile foundations to reduce the building’s weight and impact on the site’s compressible clay soils. The design also isolates the sound stages, built with super-flat slabs, to prevent vibrations and exterior noise from nearby elevated train lines. 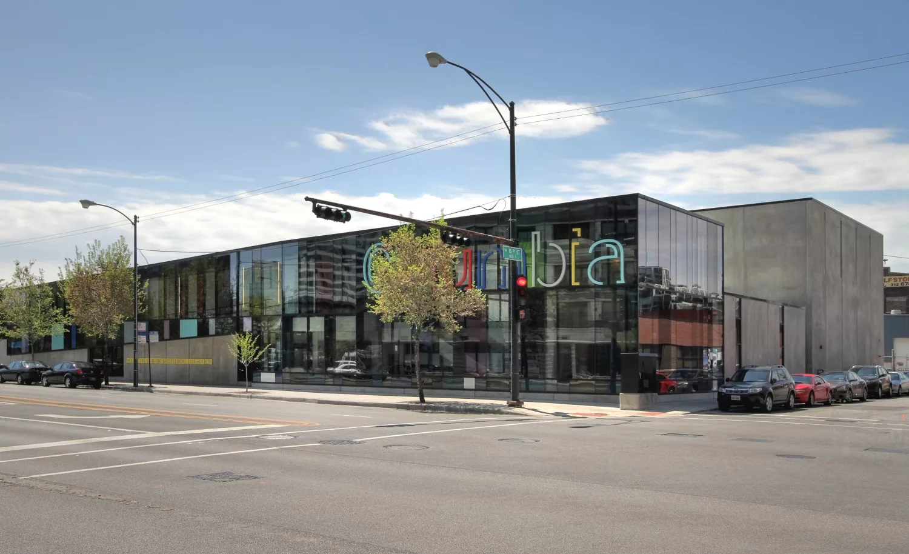
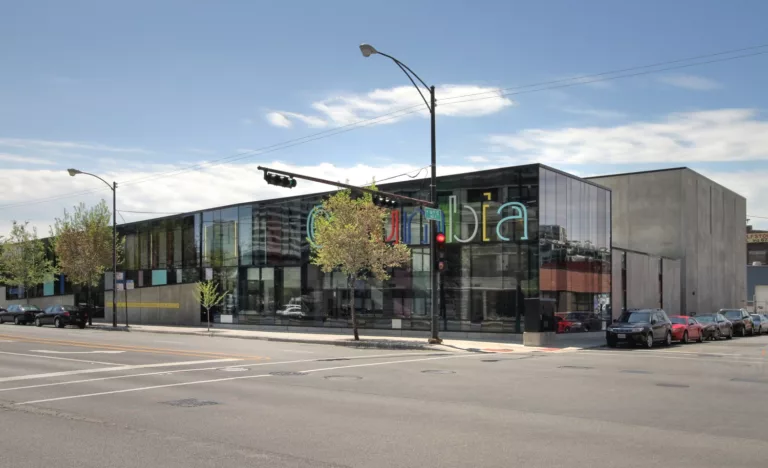
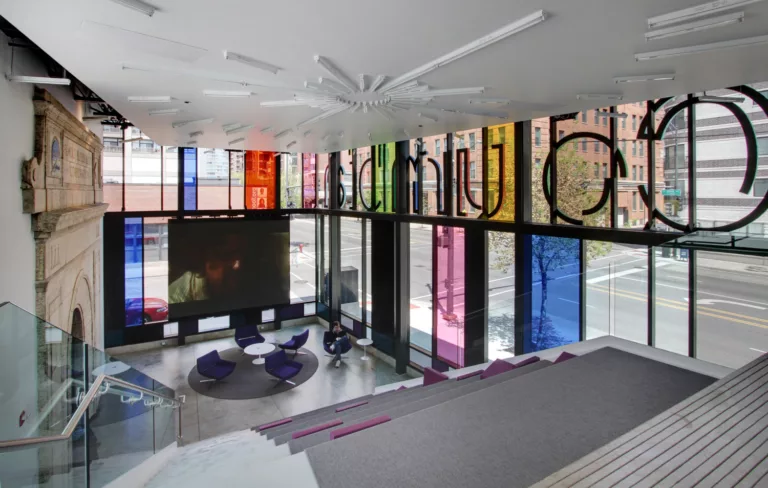
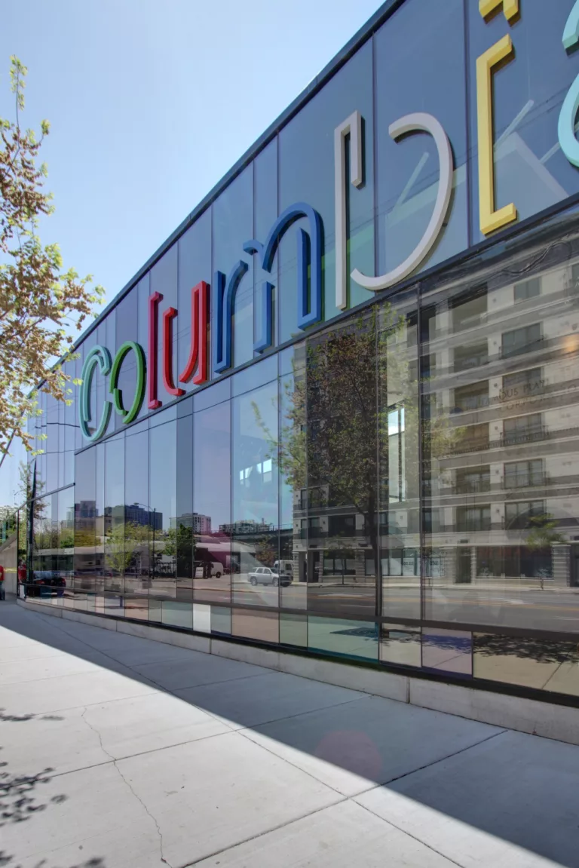
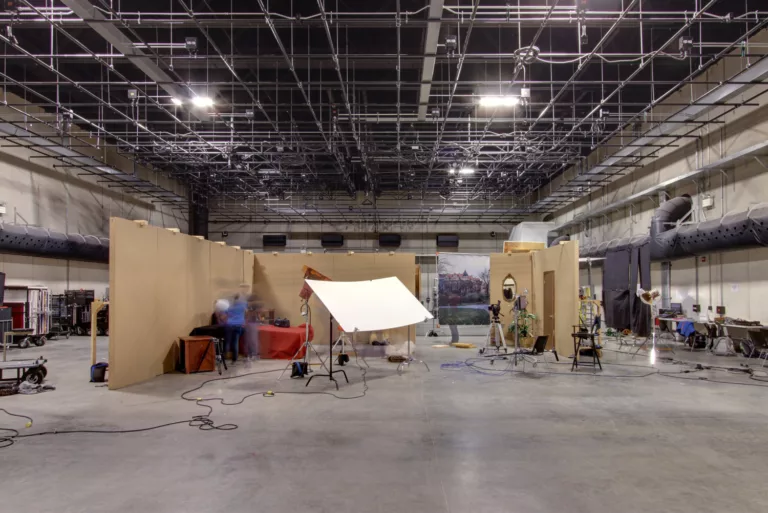
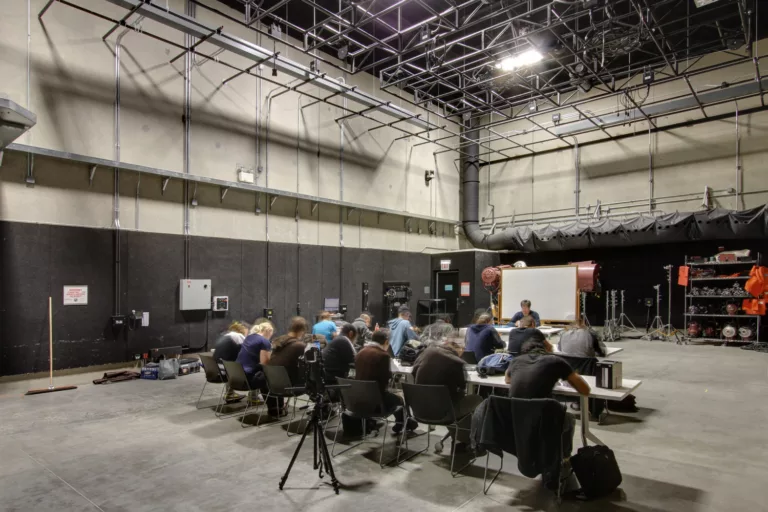
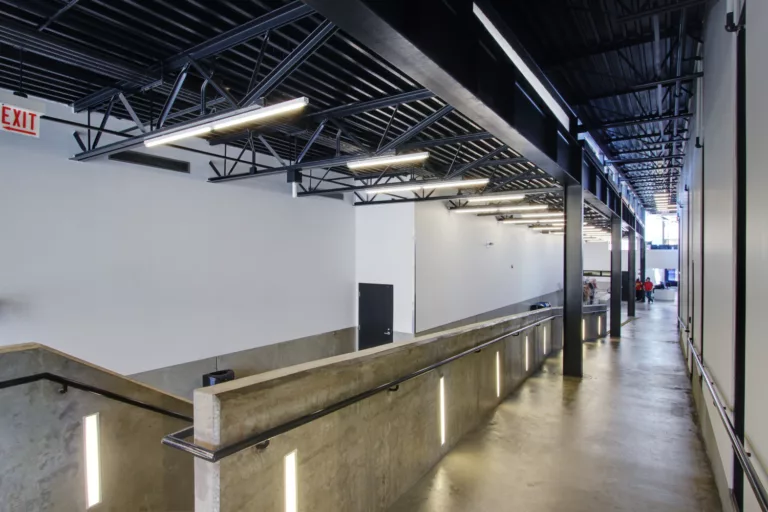
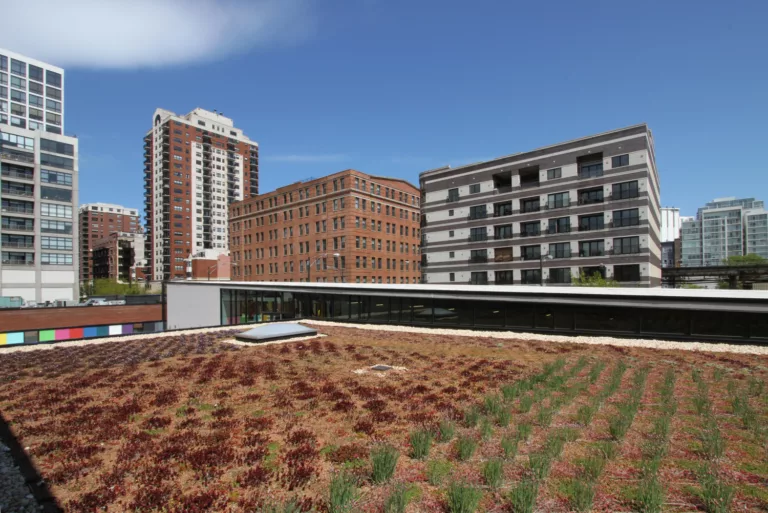
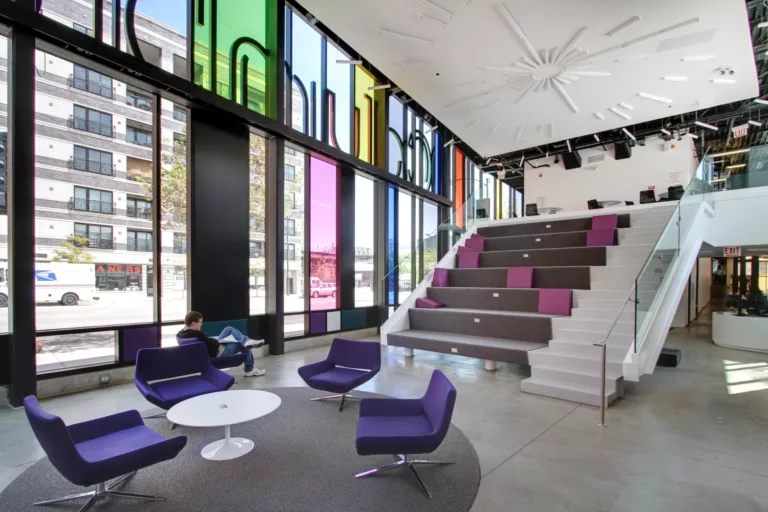
Columbia College Media Production Center
Awards
Award of Merit (Higher Education/Research) - Best of 2010 Awards - Midwest Construction magazine
Best New Building - Best of Downtown 2010 Annual Awards - Friends of Downtown, Chicago
