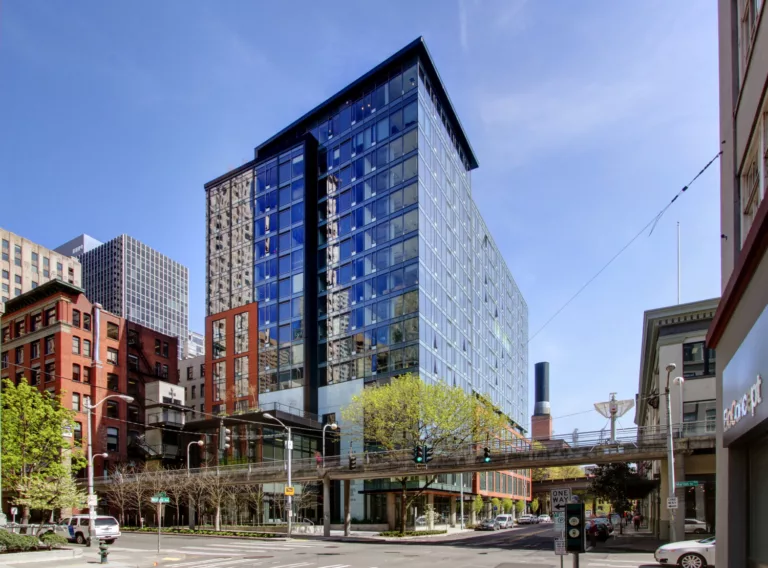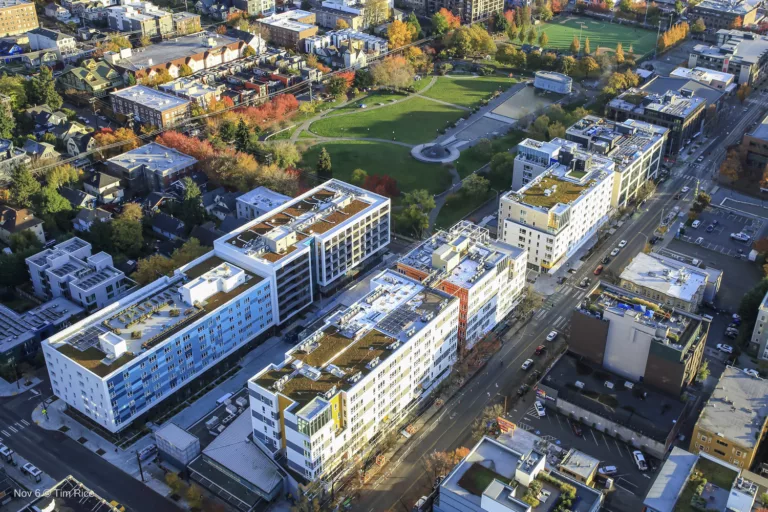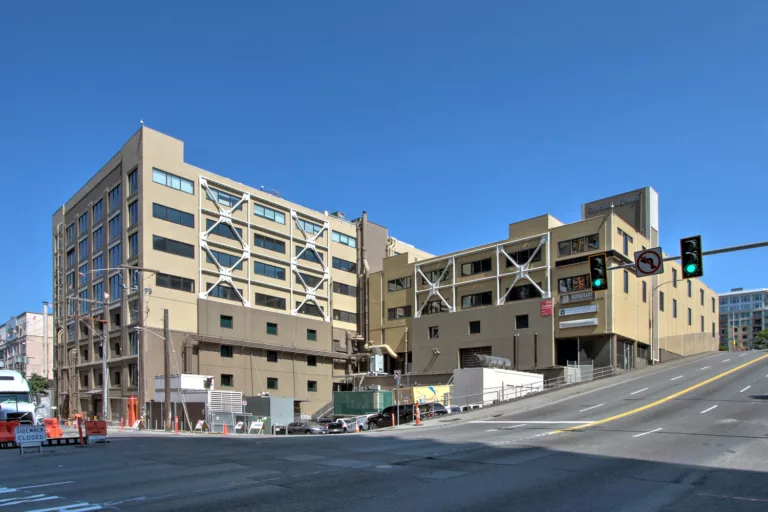Cobb Building Renovation
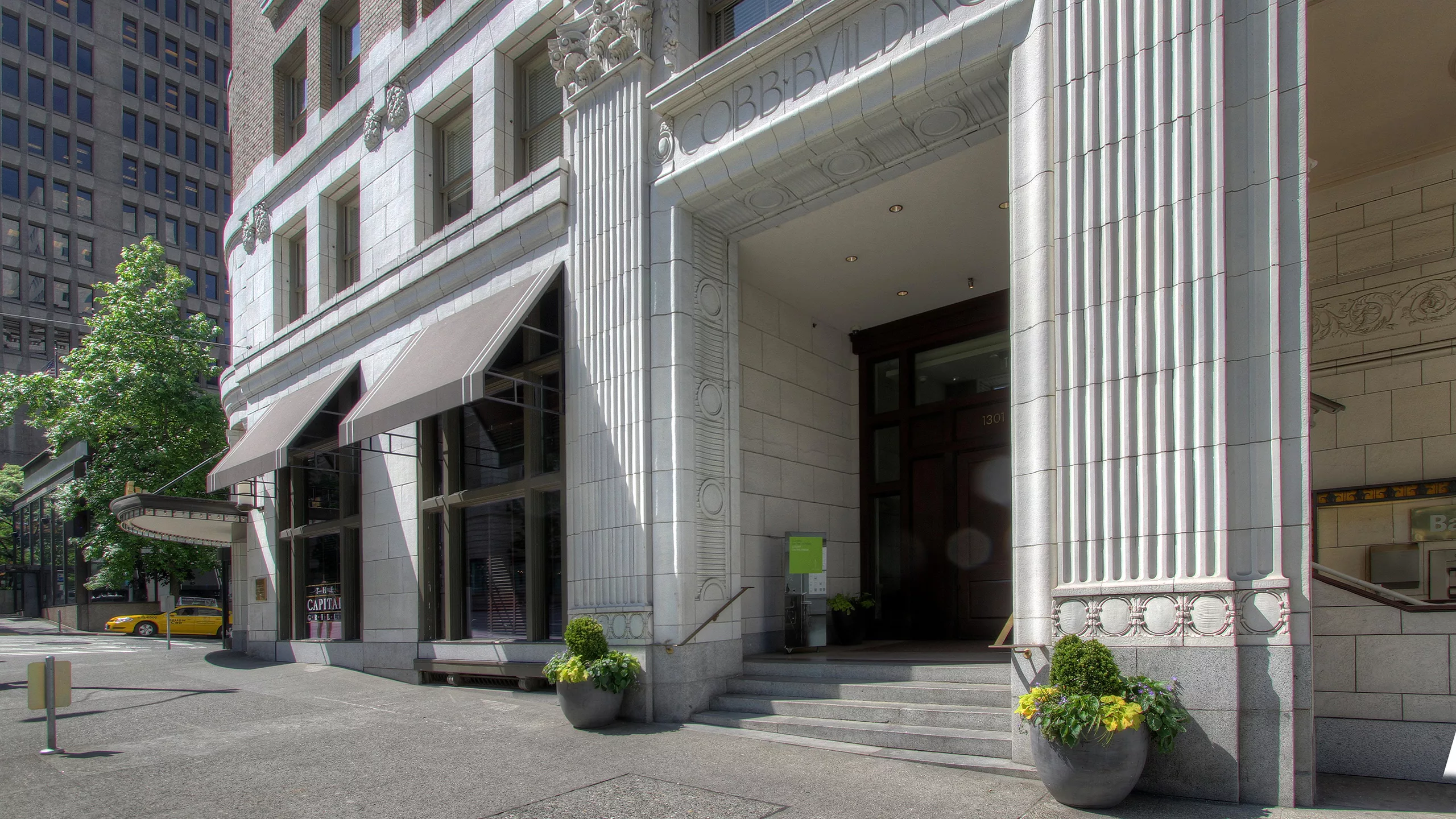
Team
Architect
GGLO
Contractor
Lease Crutcher Lewis
Stats
PROJECT TYPE
Existing Building/Renovation
COMPLETION
2006
PROJECT SIZE
166,000 ft²
MKA ROLE
Structural and Civil Engineer
Seattle, WA
Cobb Building Renovation
MKA followed FEMA 356 for the seismic renovation of this 11-story Beaux-Arts building, which was constructed in 1909 and is listed on the National Register of Historic Places. The building was converted from offices to residential apartments and underwent various upgrades, earning LEED Silver certification.
MKA’s conversion design included a concrete shear wall core outside the building, at the re-entrant corner of the existing “L”-shaped plan, instead of a more traditional interior core solution. This approach facilitated the development of apartment space throughout the tower, reduced the core costs and overall construction schedule by 25%, eliminated the need for penetration by structural floor elements, and allowed a tower crane to assist with rebar placement.
Civil elements include on-site and off-site civil engineering, including coordination of the storm water control requirements and improvement of the sidewalk surface while maintaining the existing curb location. One curb bulb was planned for the University Street and Fourth Avenue corner. 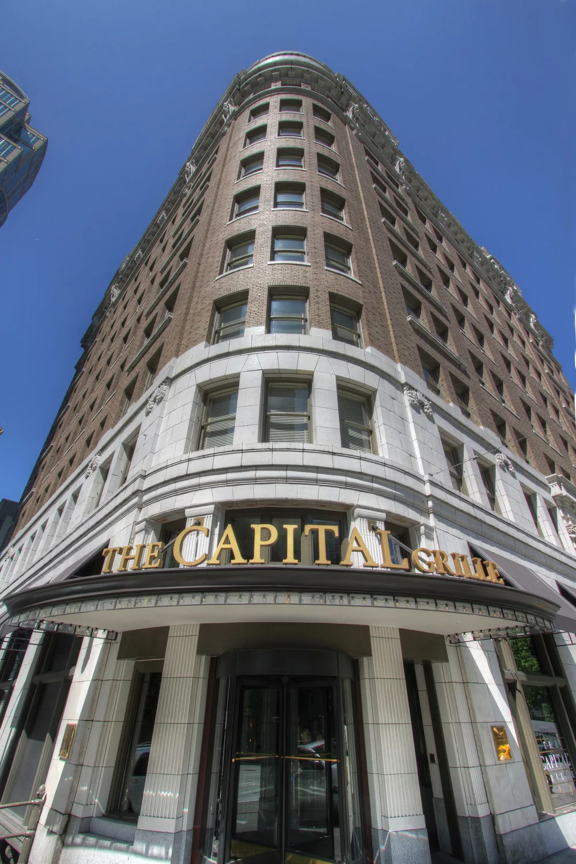
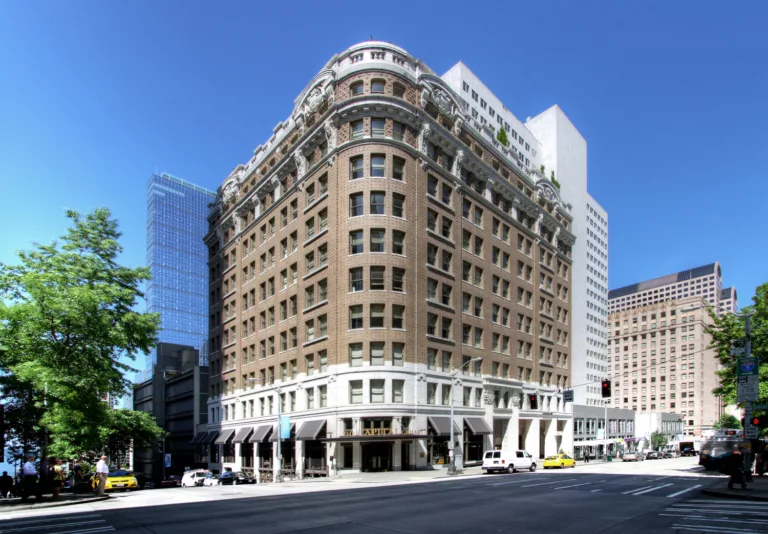
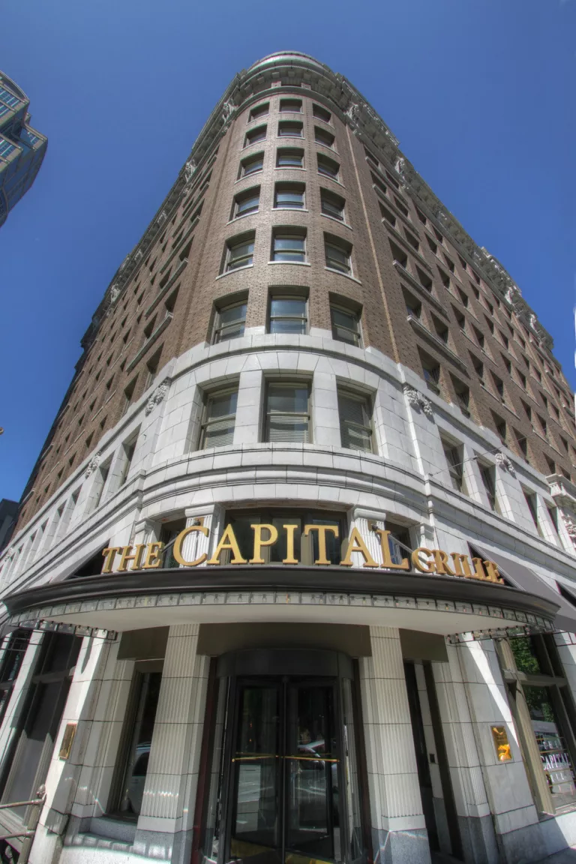
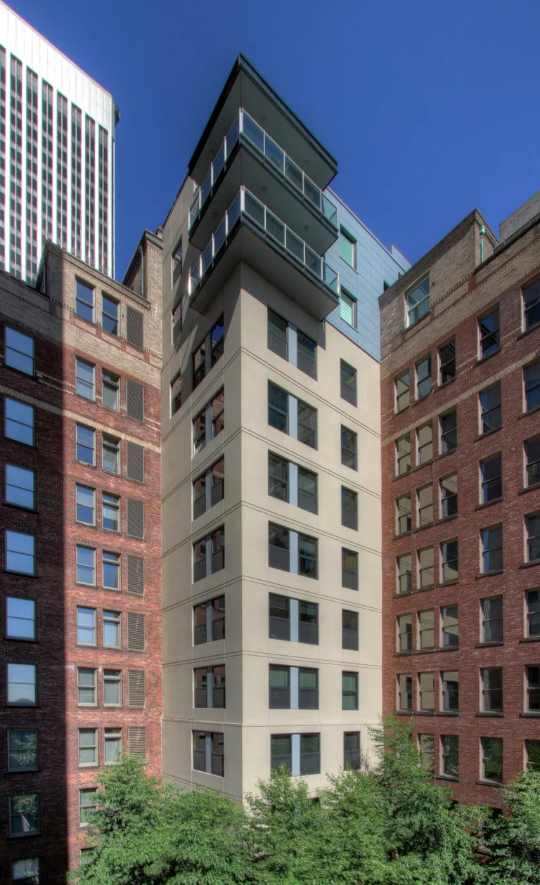
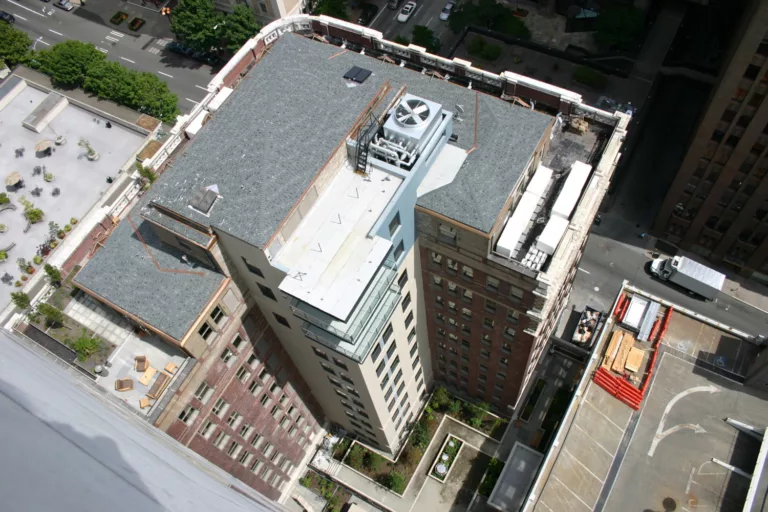
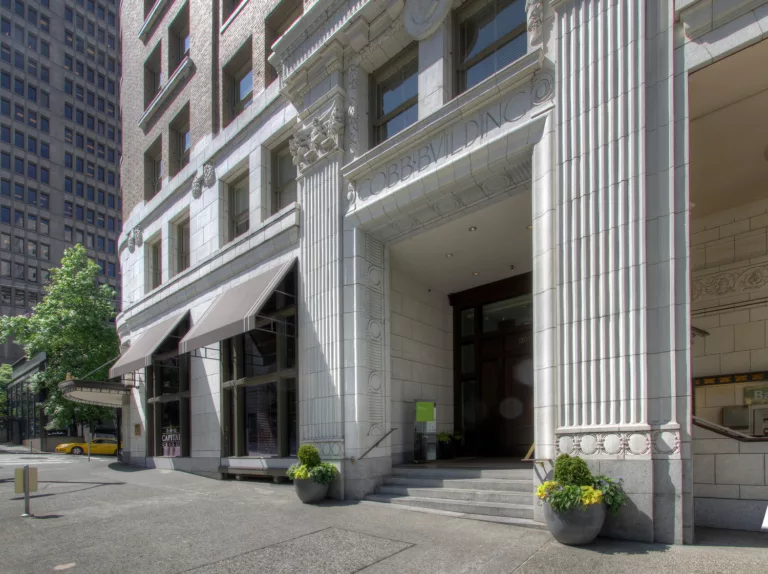
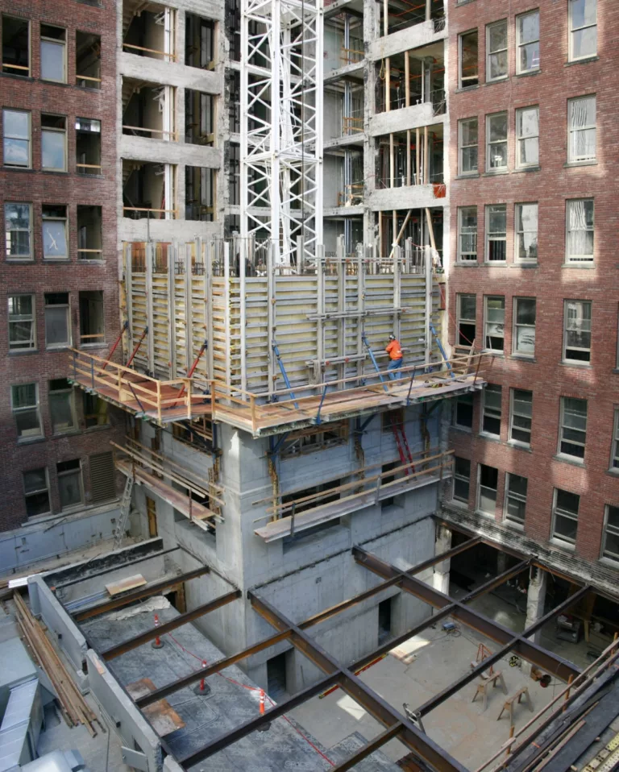
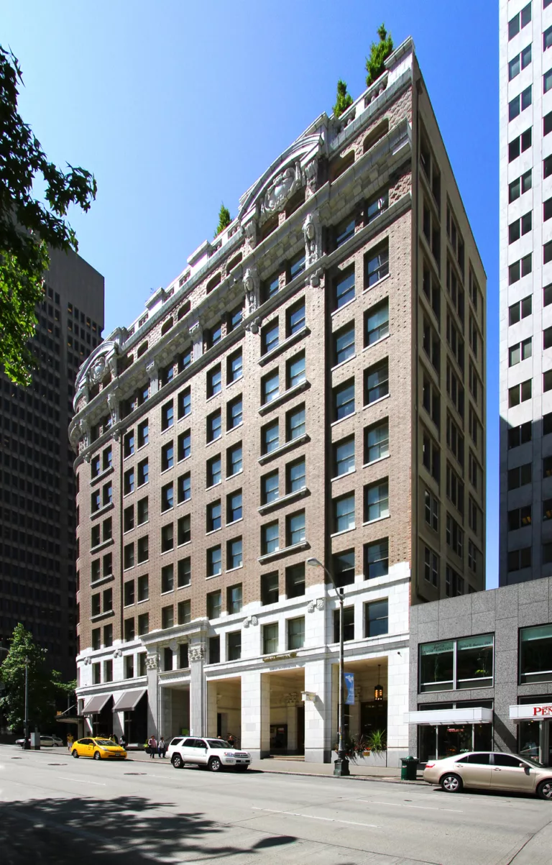
Cobb Building Renovation
Awards
2008 Gold Nugget Award of Merit for Best Adaptive Re-Use - Builder Magazine
2008 Honor Award - American Institute of Architects, Seattle Chapter
