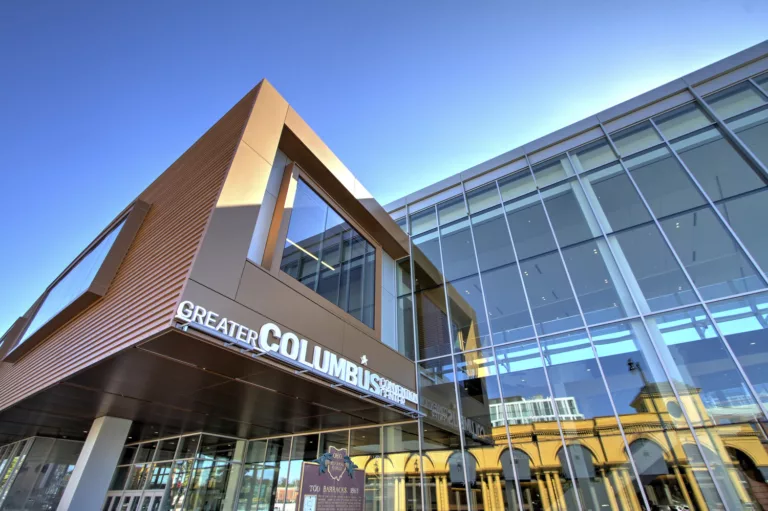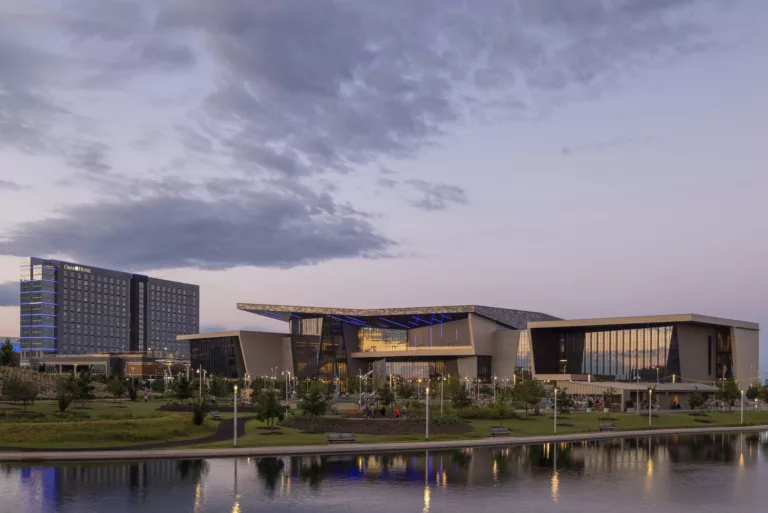Cleveland Convention Center and Global Center for Health Innovation
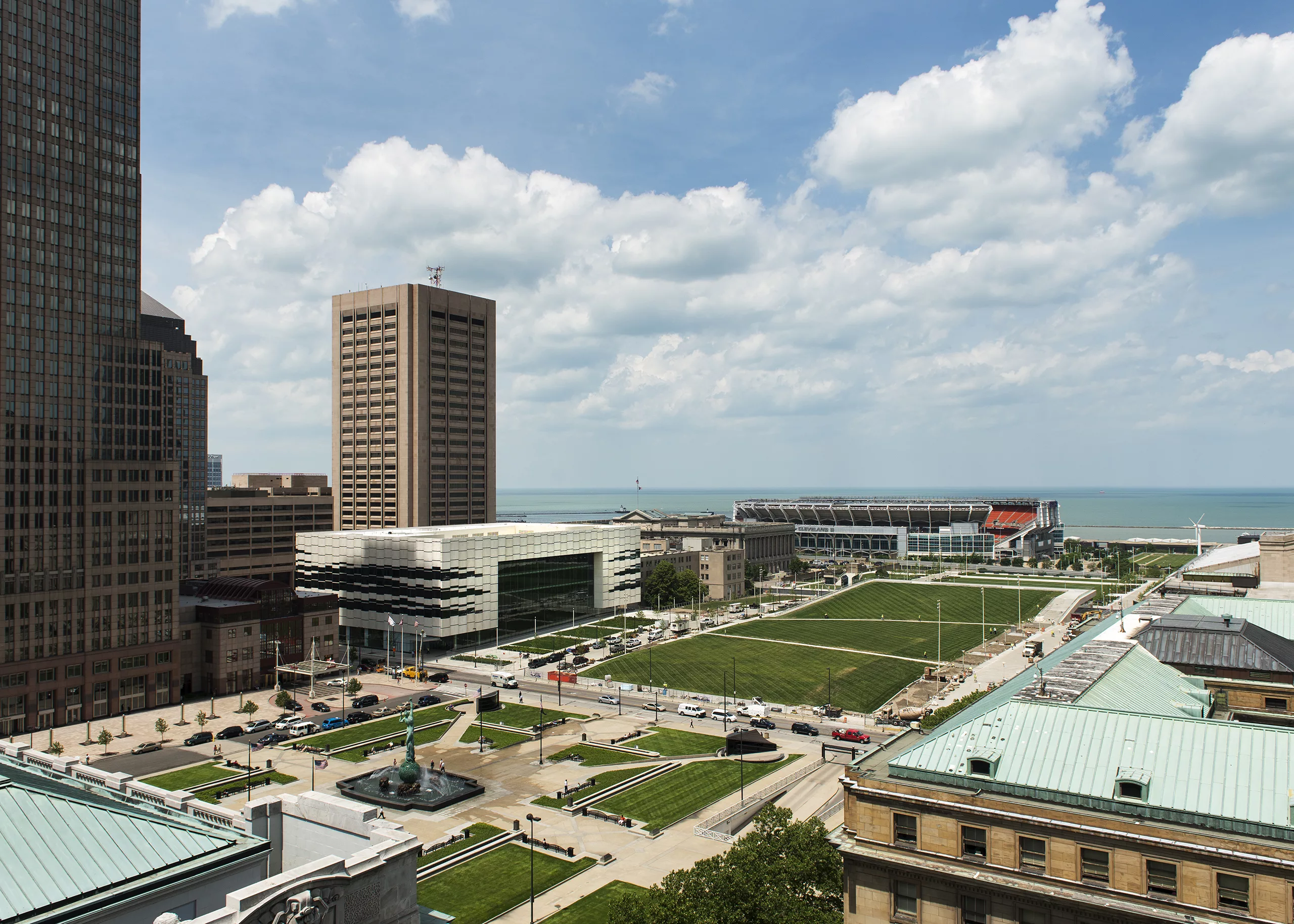
Team
Architect
LMN Architects, w/Robert P. Madison International
Contractor
Turner Construction, w/Mechanical Inc.
Stats
PROJECT TYPE
Convention Center
COMPLETION
2013
PROJECT SIZE
767,000 ft²
MKA ROLE
Structural Engineer
Cleveland, OH
Cleveland Convention Center and Global Center for Health Innovation
Completely replacing an existing below-grade convention center, Cleveland’s new design features meeting room, ballroom, and exhibition hall spaces located below a historic, landscaped public plaza and two roadways.
The project also includes the addition of a new, state-of-the-art Global Center for Health Innovation (the “Medical Mart”), a four-story permanent showcase for medical equipment, containing meeting rooms, showrooms, administrative spaces, front-of-house prefunction/circulation space, and back-of-house support space. 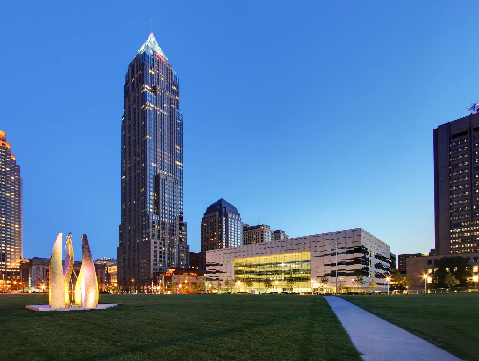
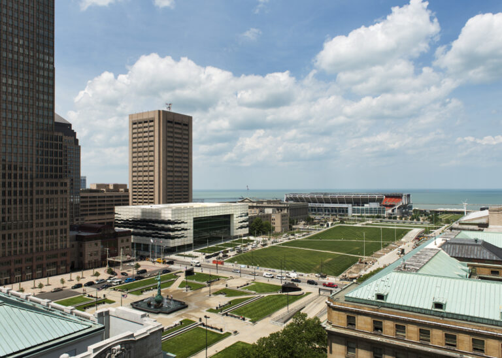
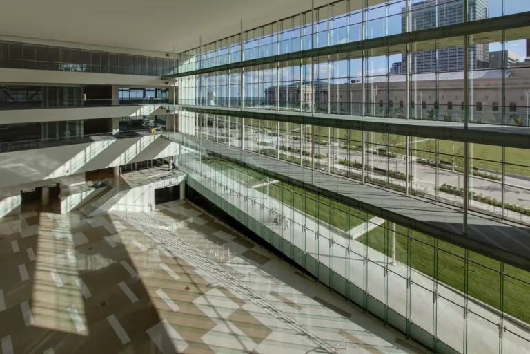
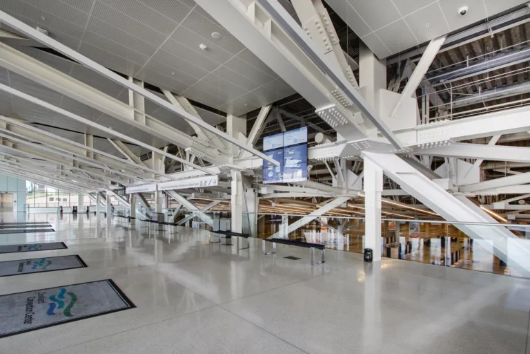
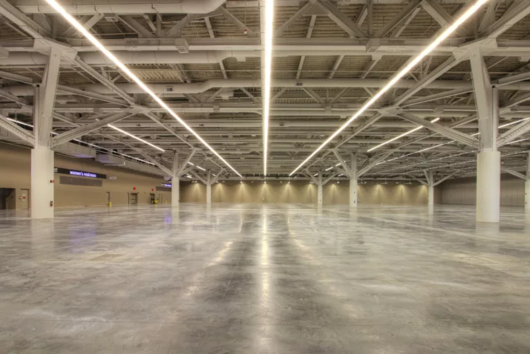
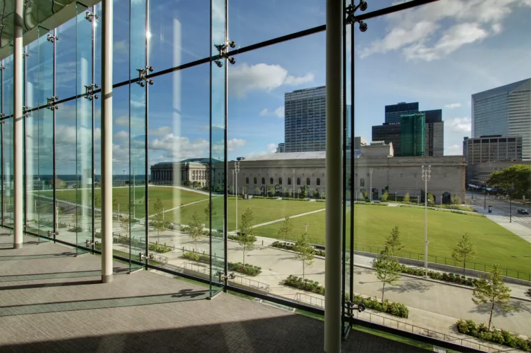
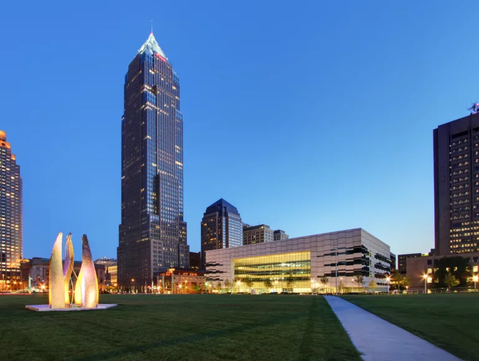
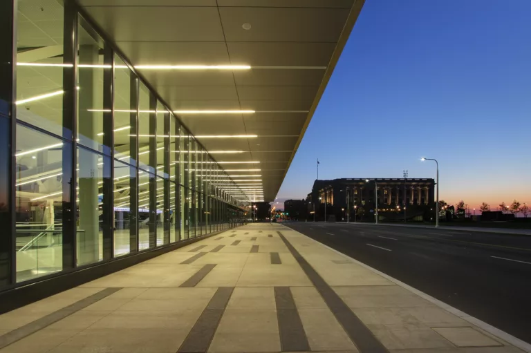
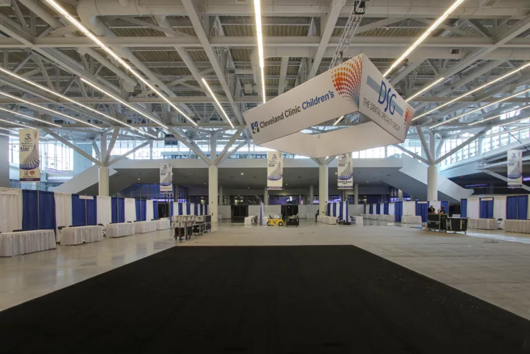
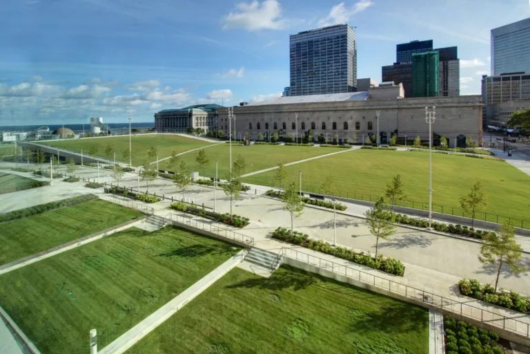
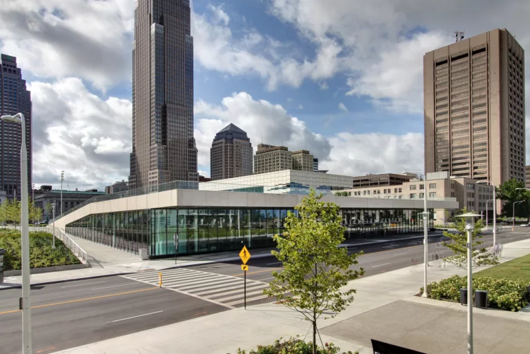
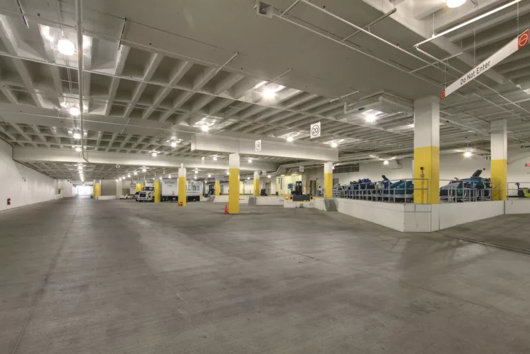
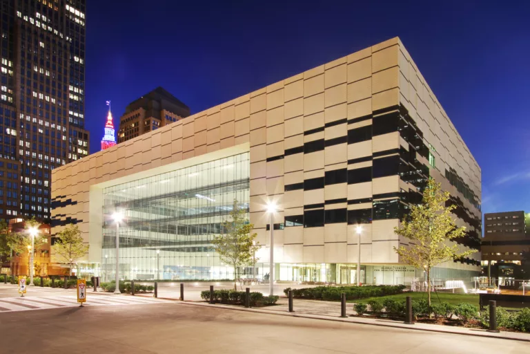
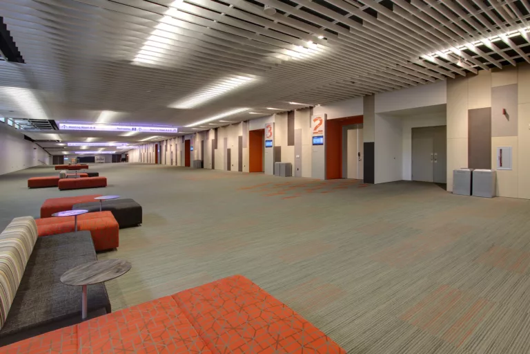
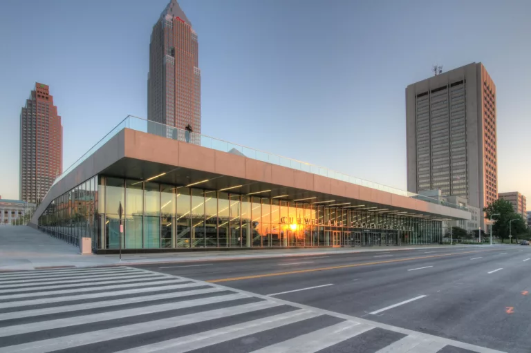
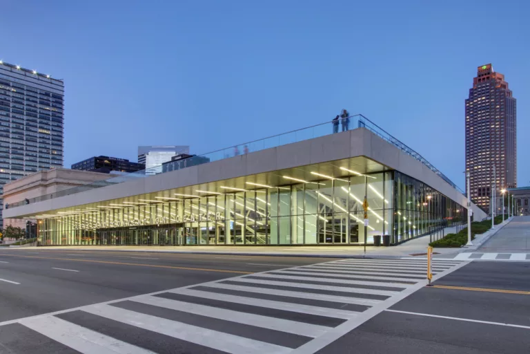
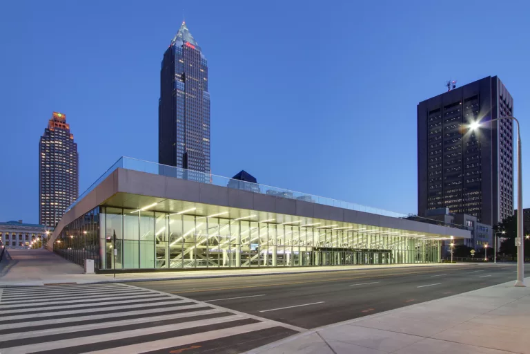
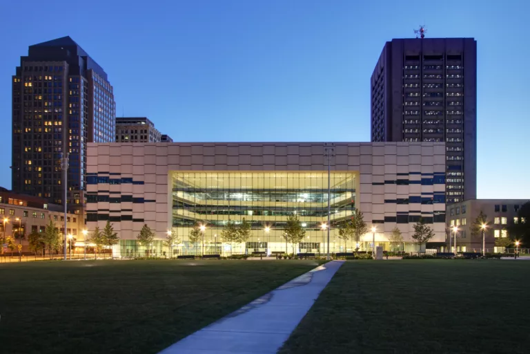
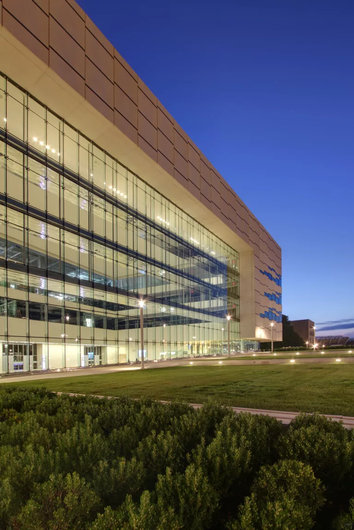
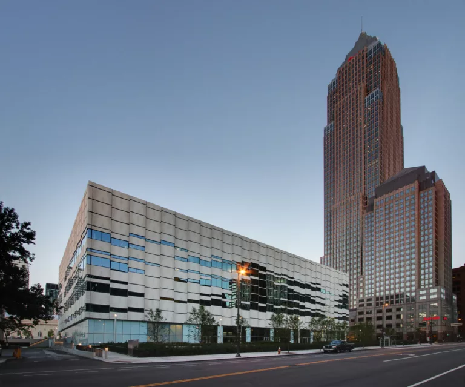
Cleveland Convention Center and Global Center for Health Innovation
Awards
Citation Award, 2015 Civic Design Awards - American Institute of Architects - Washington Chapter
Honor Award, 2013 - American Institute of Architects - Seattle Chapter
Merit Award (Unbuilt), 2012 Civic Design Awards - American Institute of Architects - Washington Chapter
Special Mention, 2013 Architecture + Modeling and Architecture + Fabrication - Architizer
