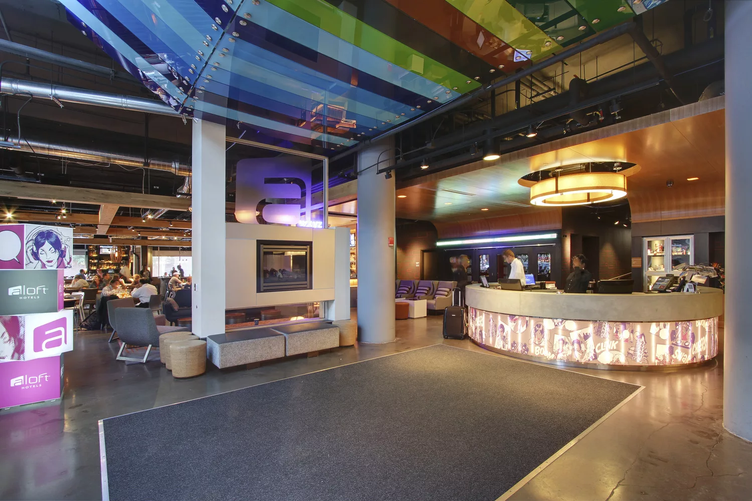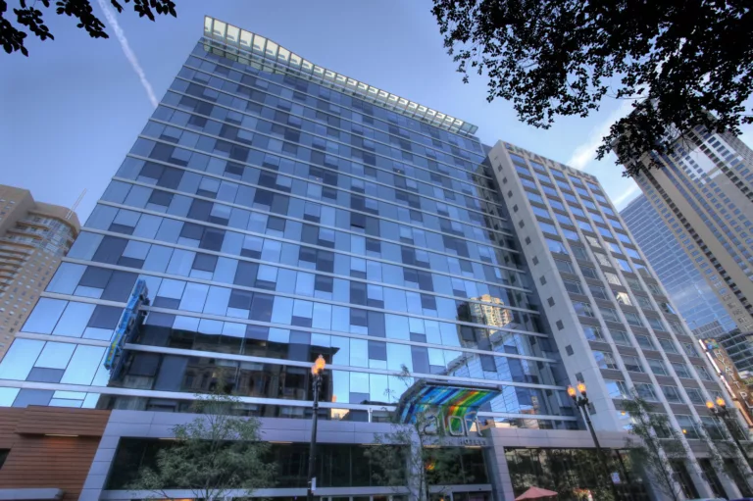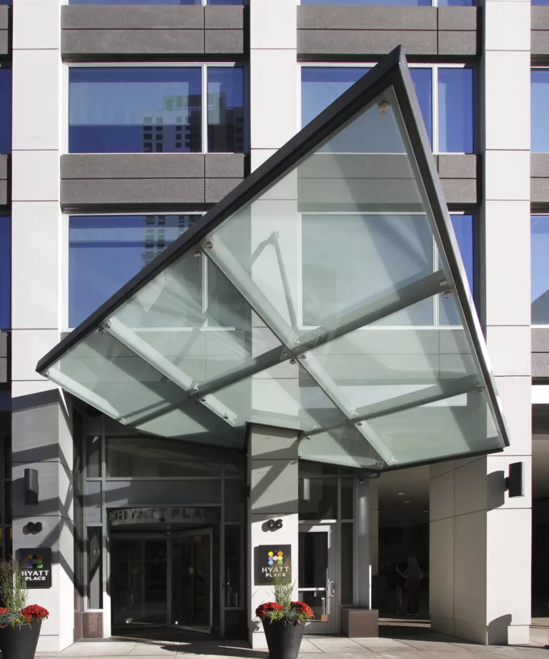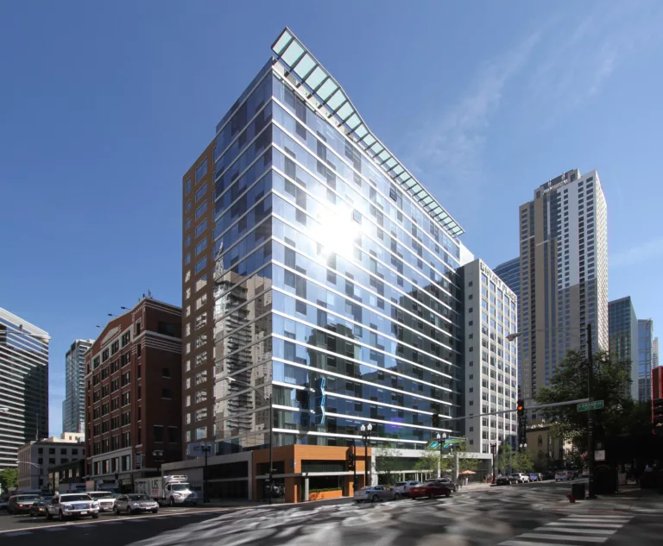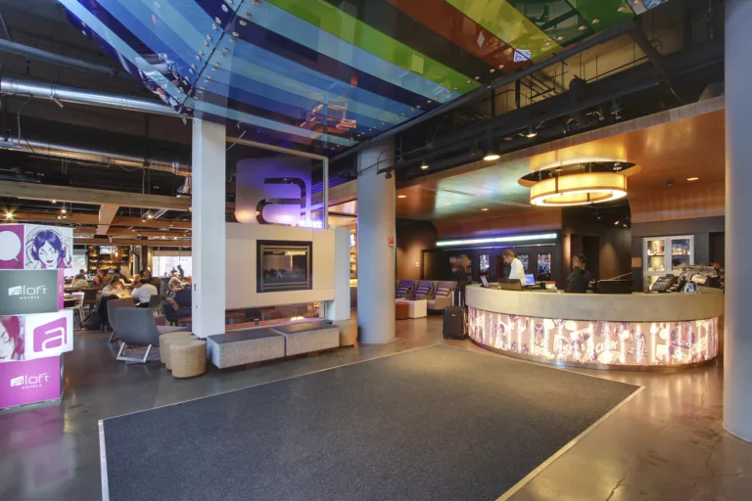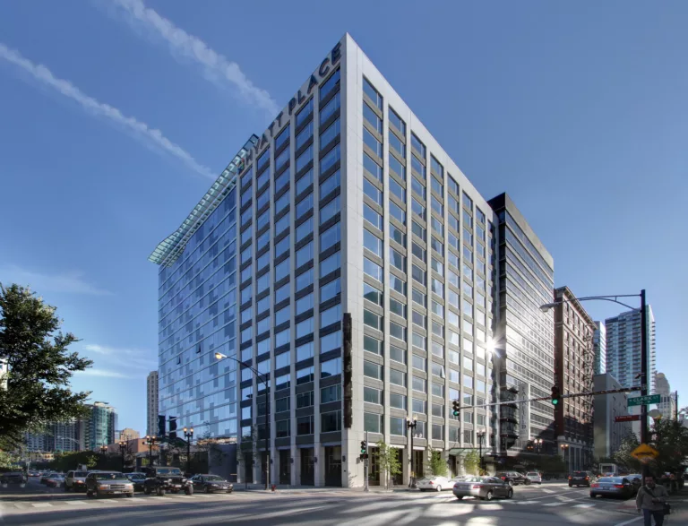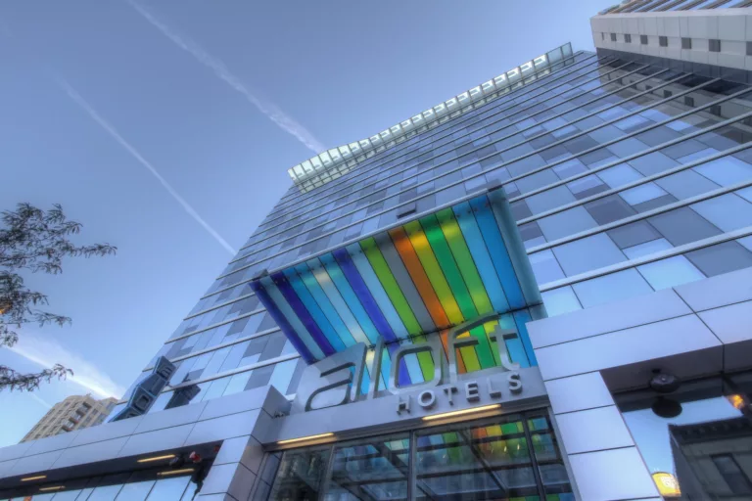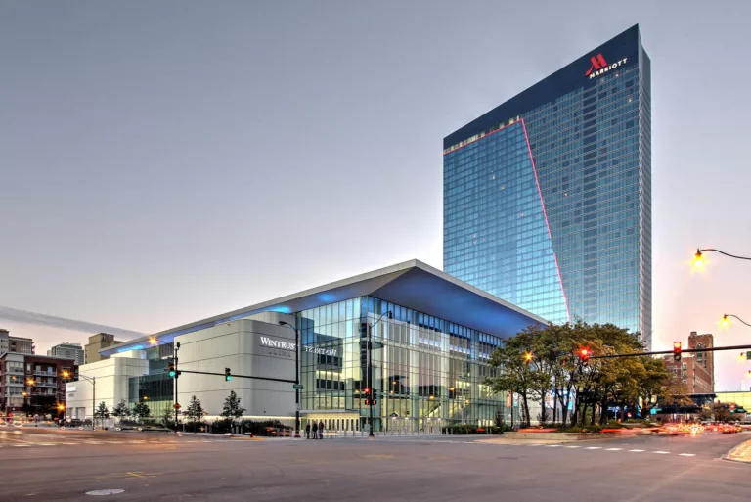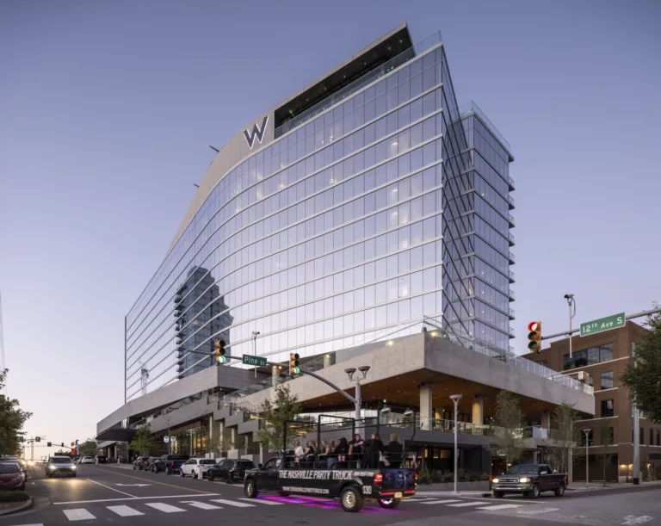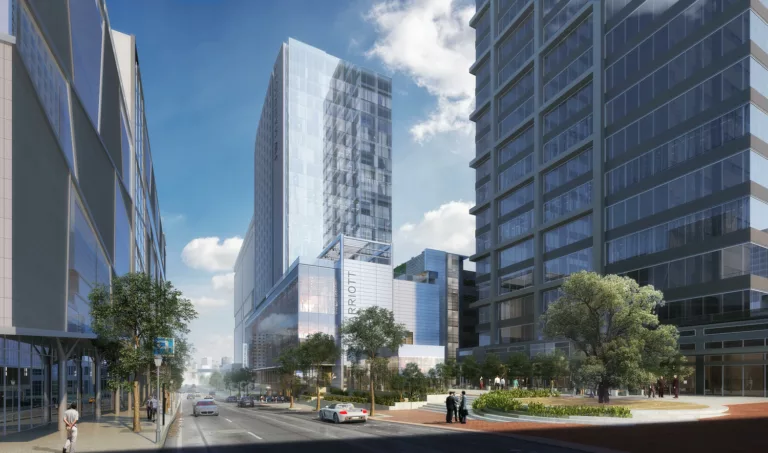Clark and Grand Hotel
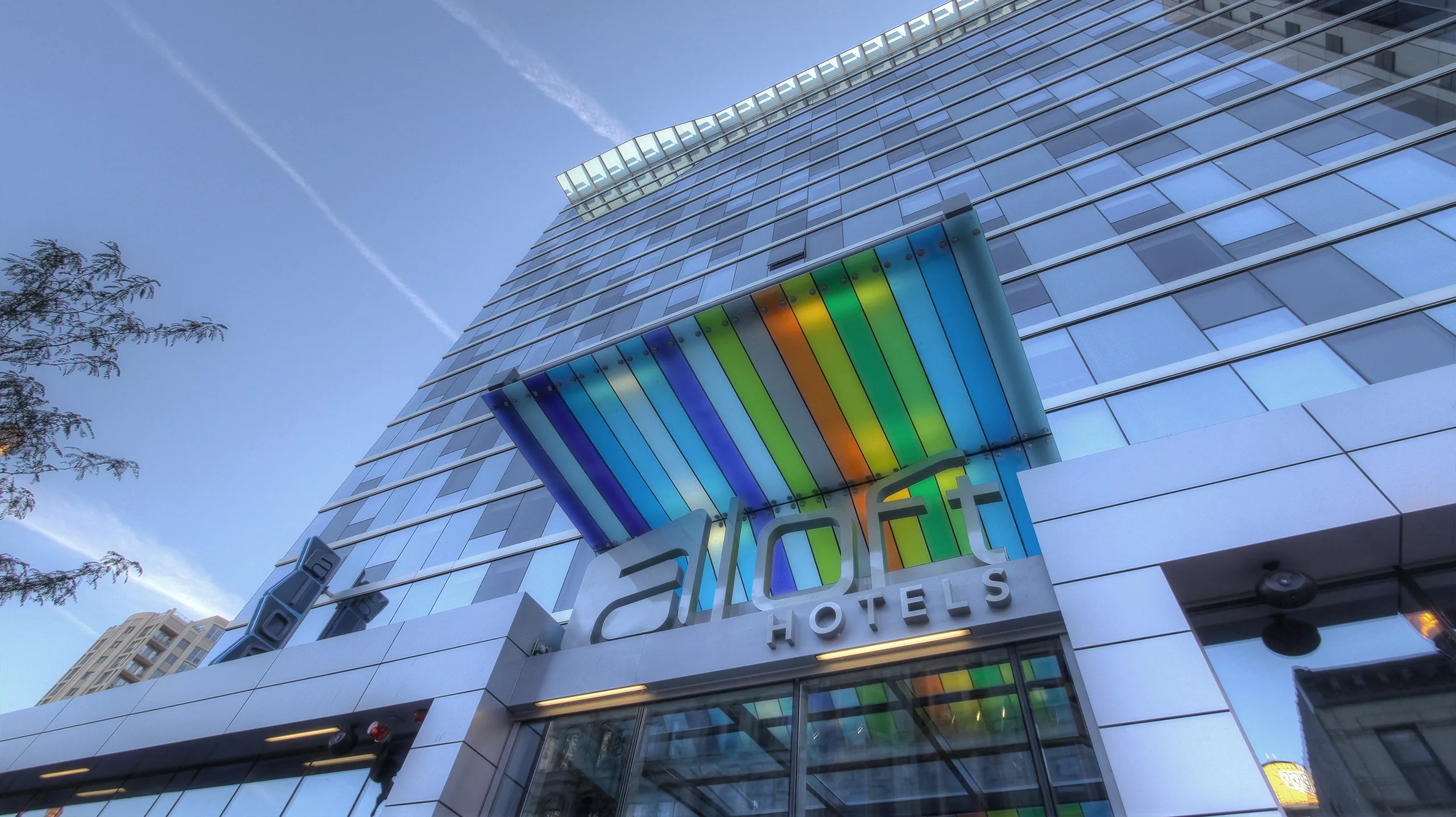
Team
Architect
HOK
Contractor
Lendlease
Stats
PROJECT TYPE
Hospitality
COMPLETION
2013
PROJECT SIZE
420,000 ft²
MKA ROLE
Structural Engineer
Chicago, IL
Clark and Grand Hotel
This 19-story hotel combines three hotel operators—Aloft, Fairfield Inn by Marriott, and Hyatt Place—under the same roof. MKA joined the team well into design development to improve a design by another engineer which was 25 percent over budget. 