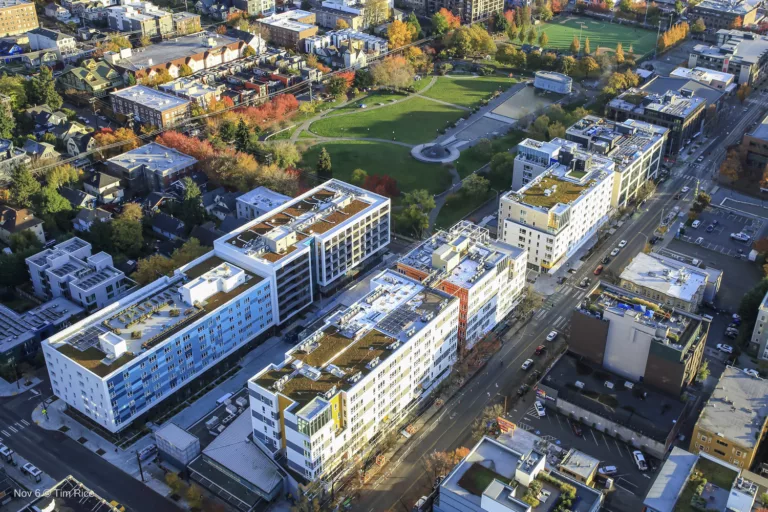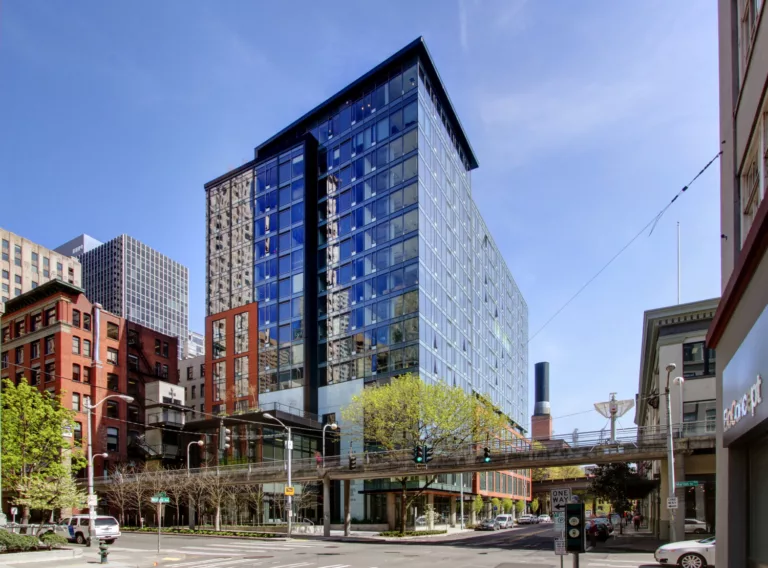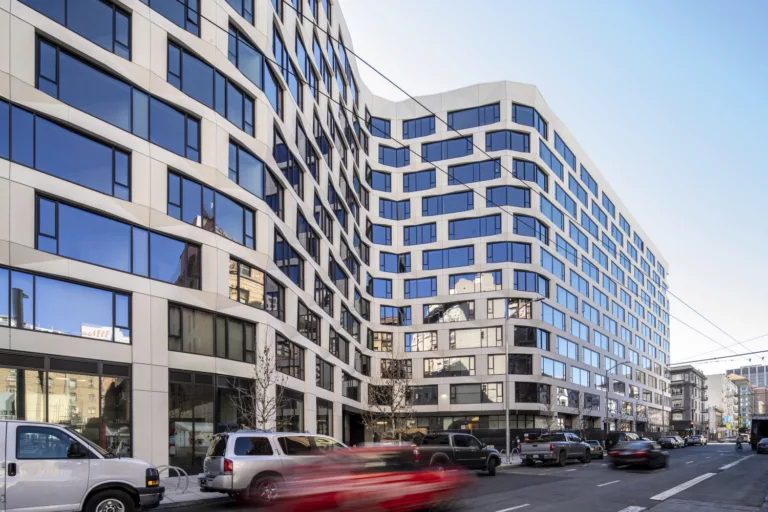City Hyde Park
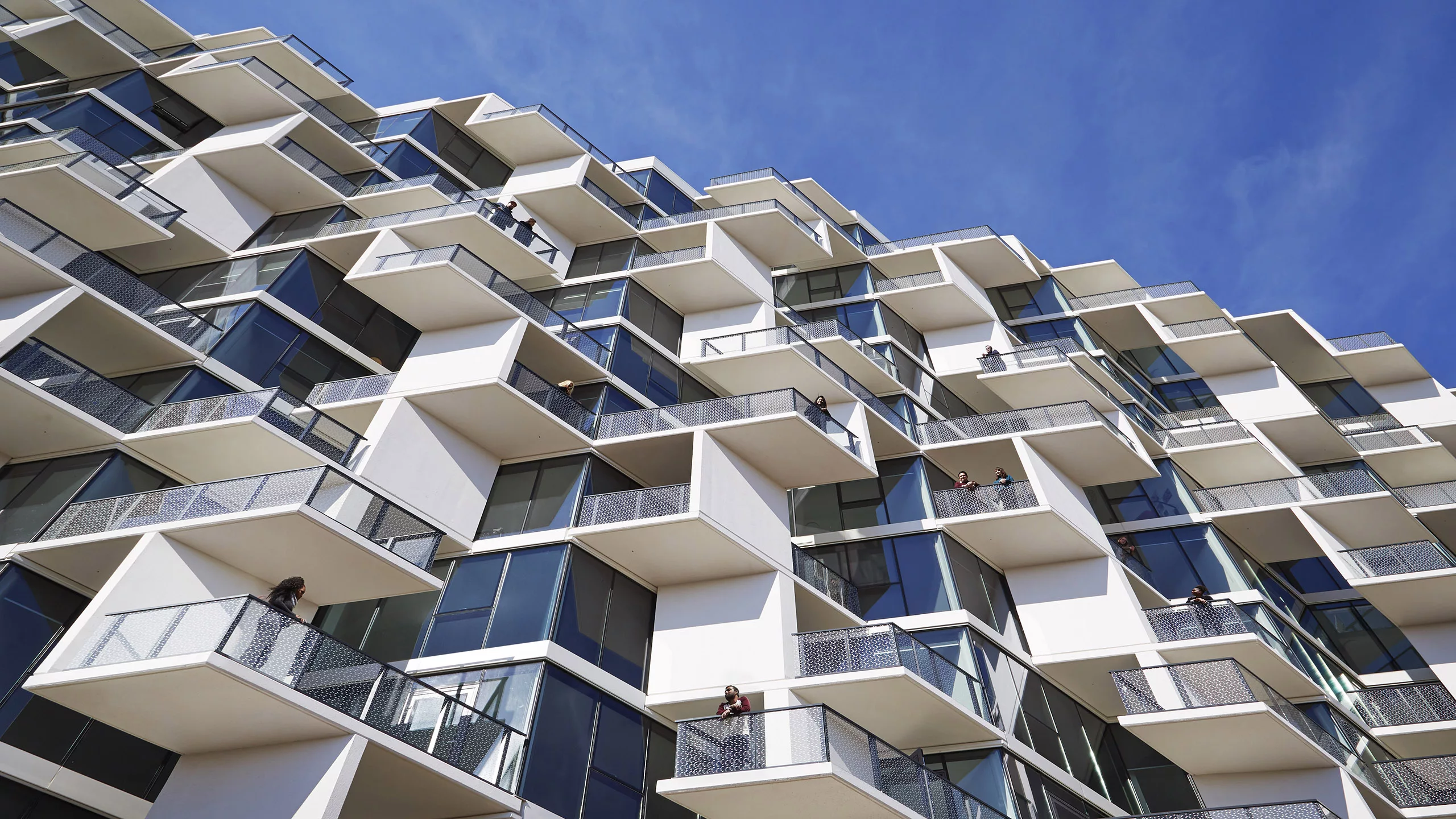
Team
Architect
Studio Gang Architects
Contractor
McHugh Construction, w/Linn-Mathes
Stats
PROJECT TYPE
Residential
COMPLETION
2015
PROJECT SIZE
580,000 ft²
MKA ROLE
Structural Engineer
Chicago, IL
City Hyde Park
This LEED Silver development’s 12-story residential tower atop a two-level retail podium encompasses a whole city block. Amenities include a gym, landscaped gardens, a grocery store, and a below-grade, two-level garage that accommodates 365 vehicles.
MKA designed the reversing exterior panels, which define the tower’s perimeter, to shorten slab spans and incorporate 40-foot column spacing and slabs eight inches thick, with no post-tensioning. The operable Juliette balconies covering the tower’s east side are thermally isolated to keep hot or cold weather elements outside. The balconies also support and stiffen one another from floor to floor as the vertical panel spirals clockwise. On the tower’s west side, shaded cantilevered balconies diffuse the sun’s heat. 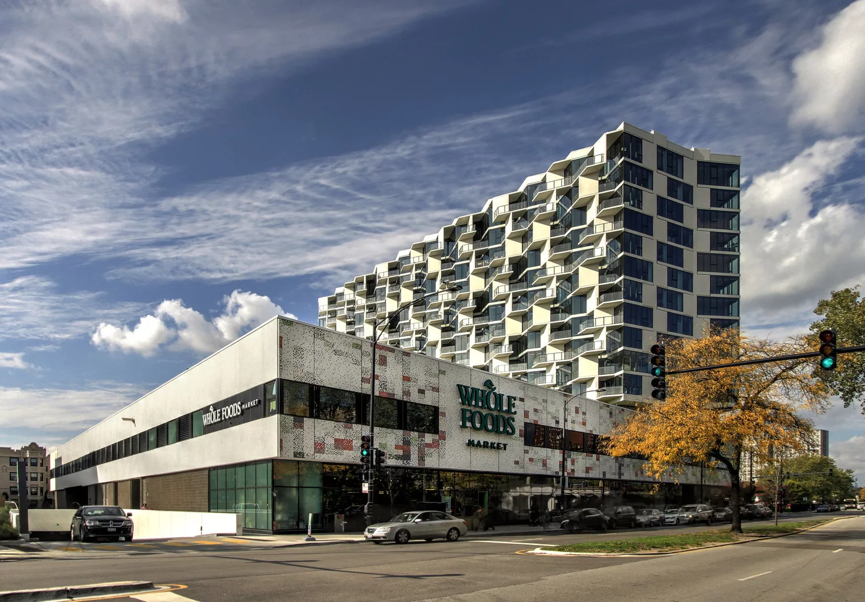
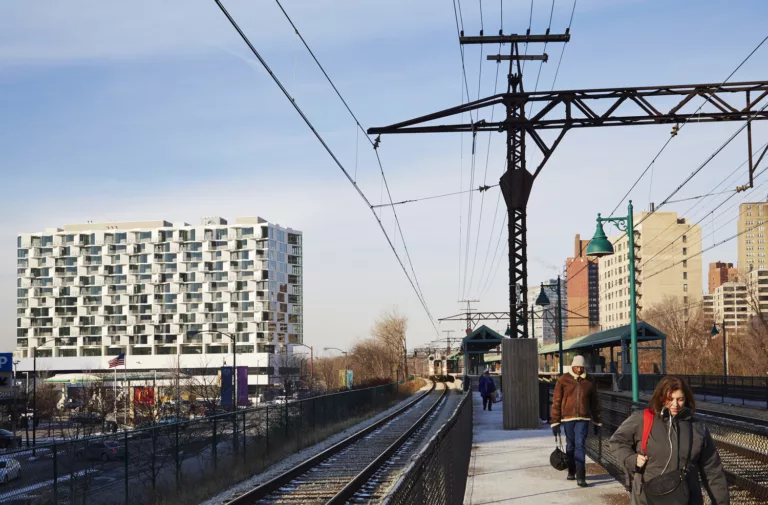
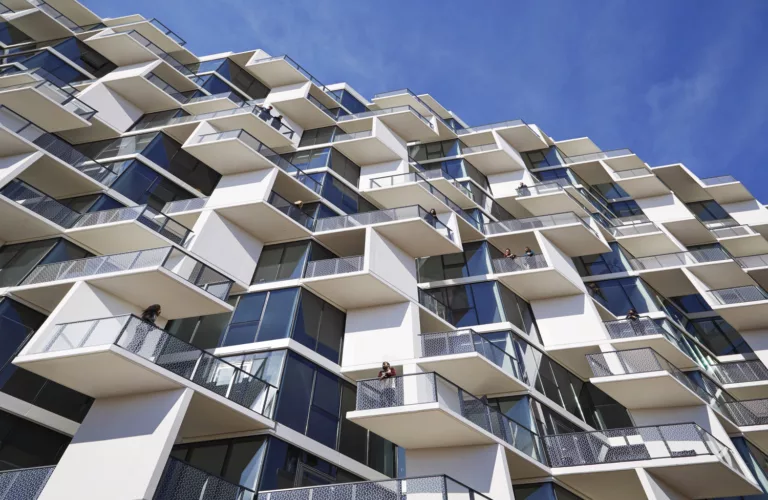
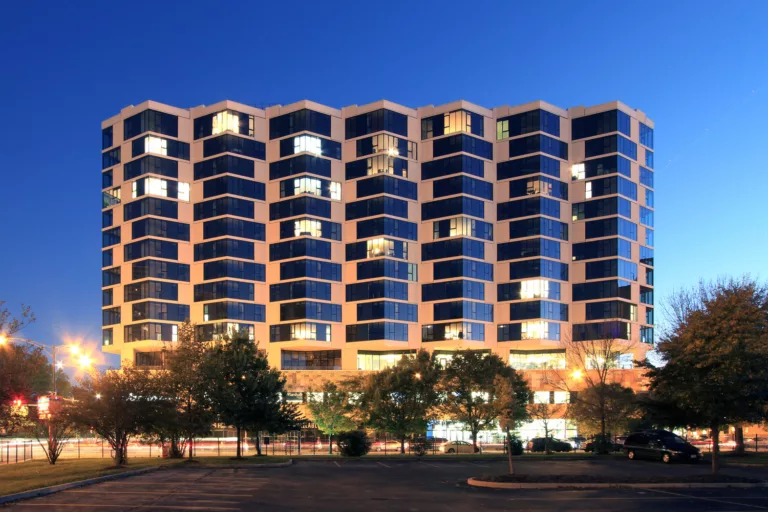
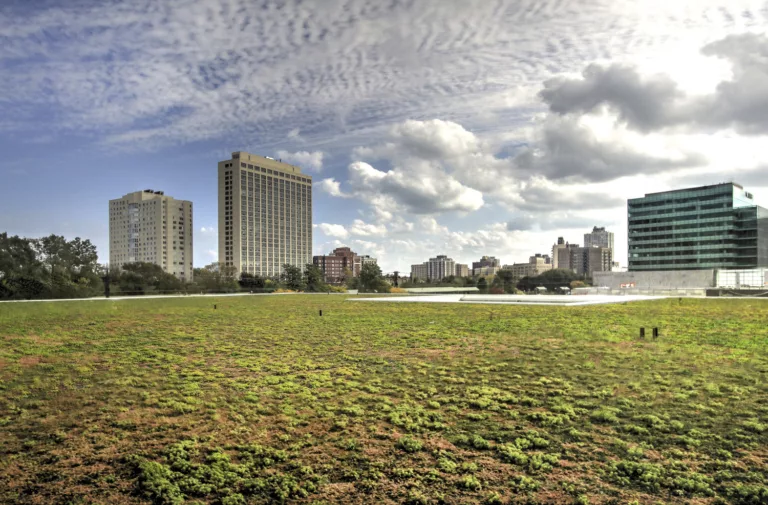
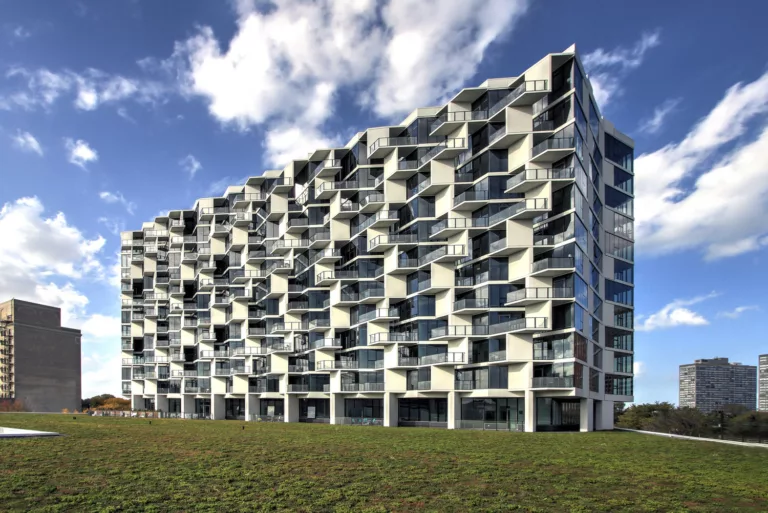
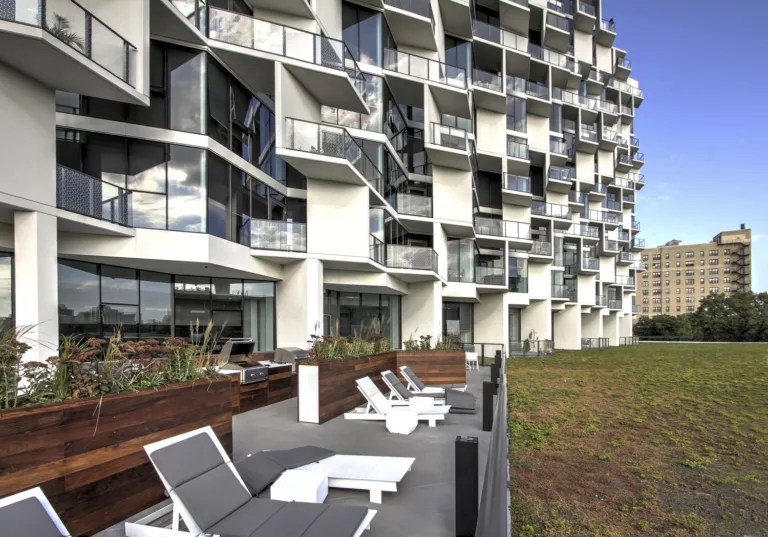
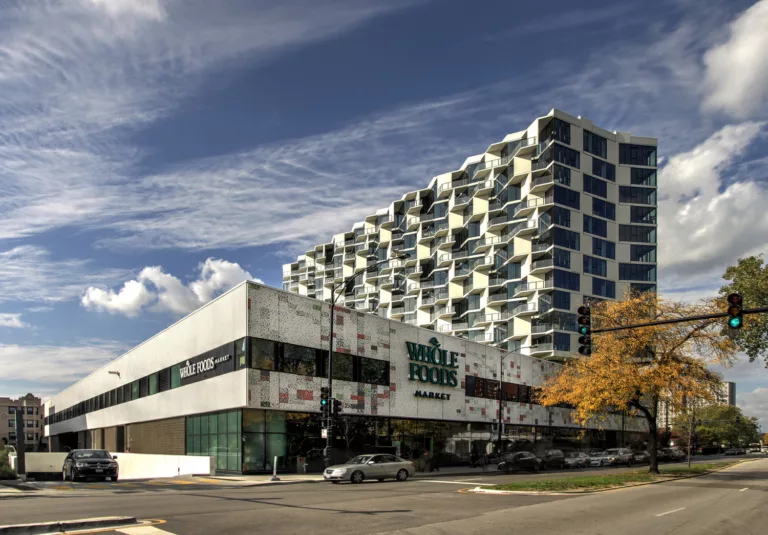
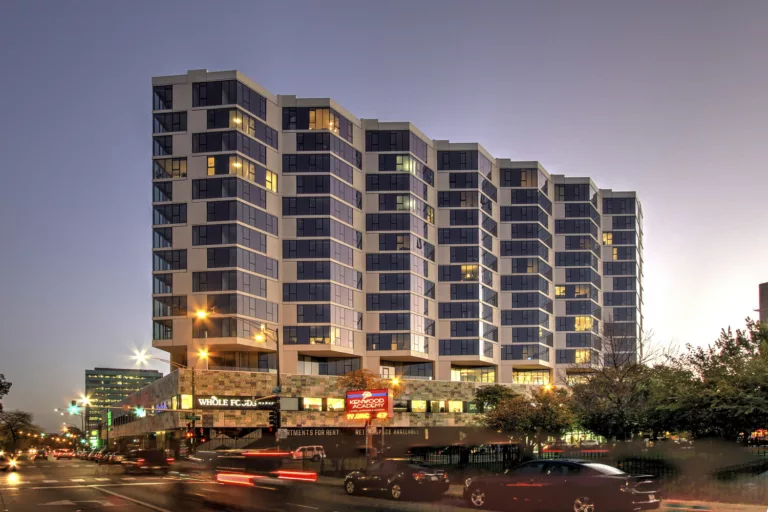
City Hyde Park
Image Credit: Steve Hall © Hedrich Blessing
