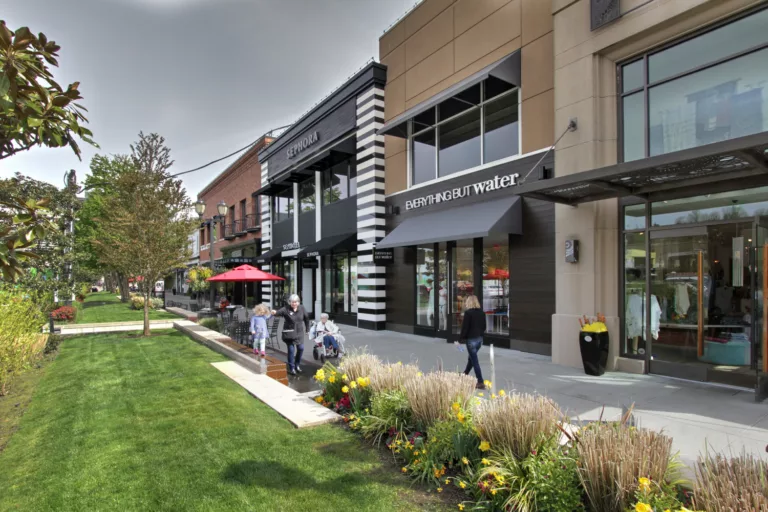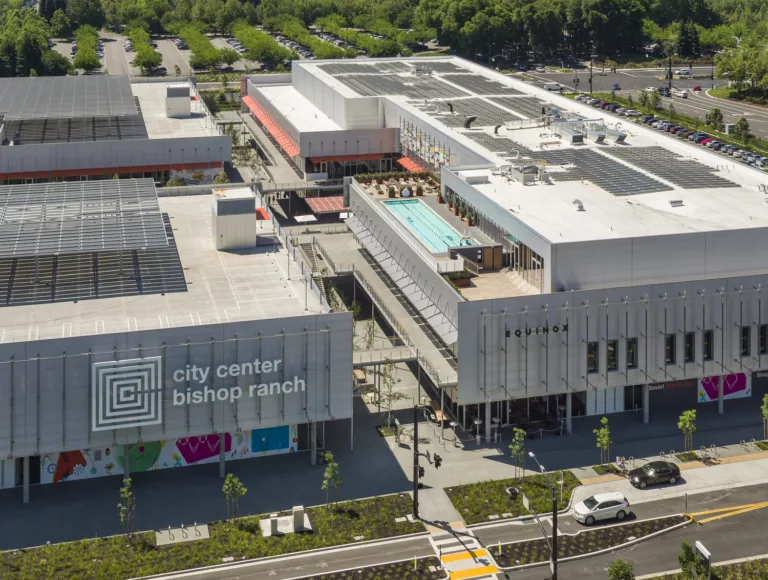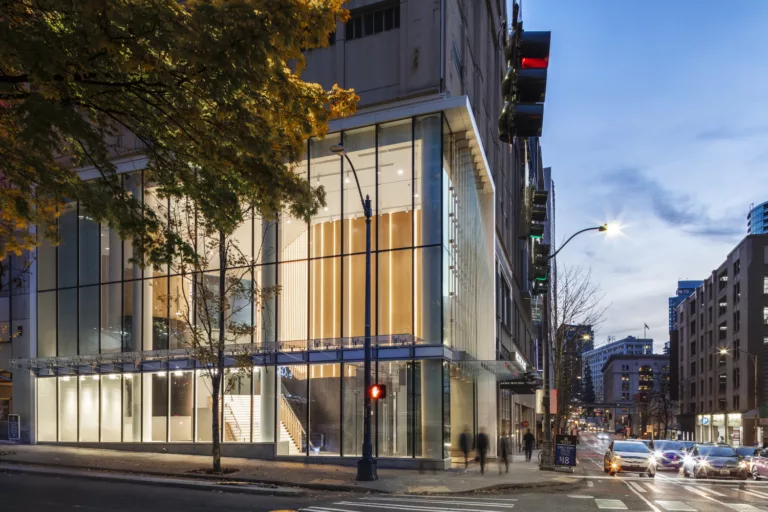City Creek Center
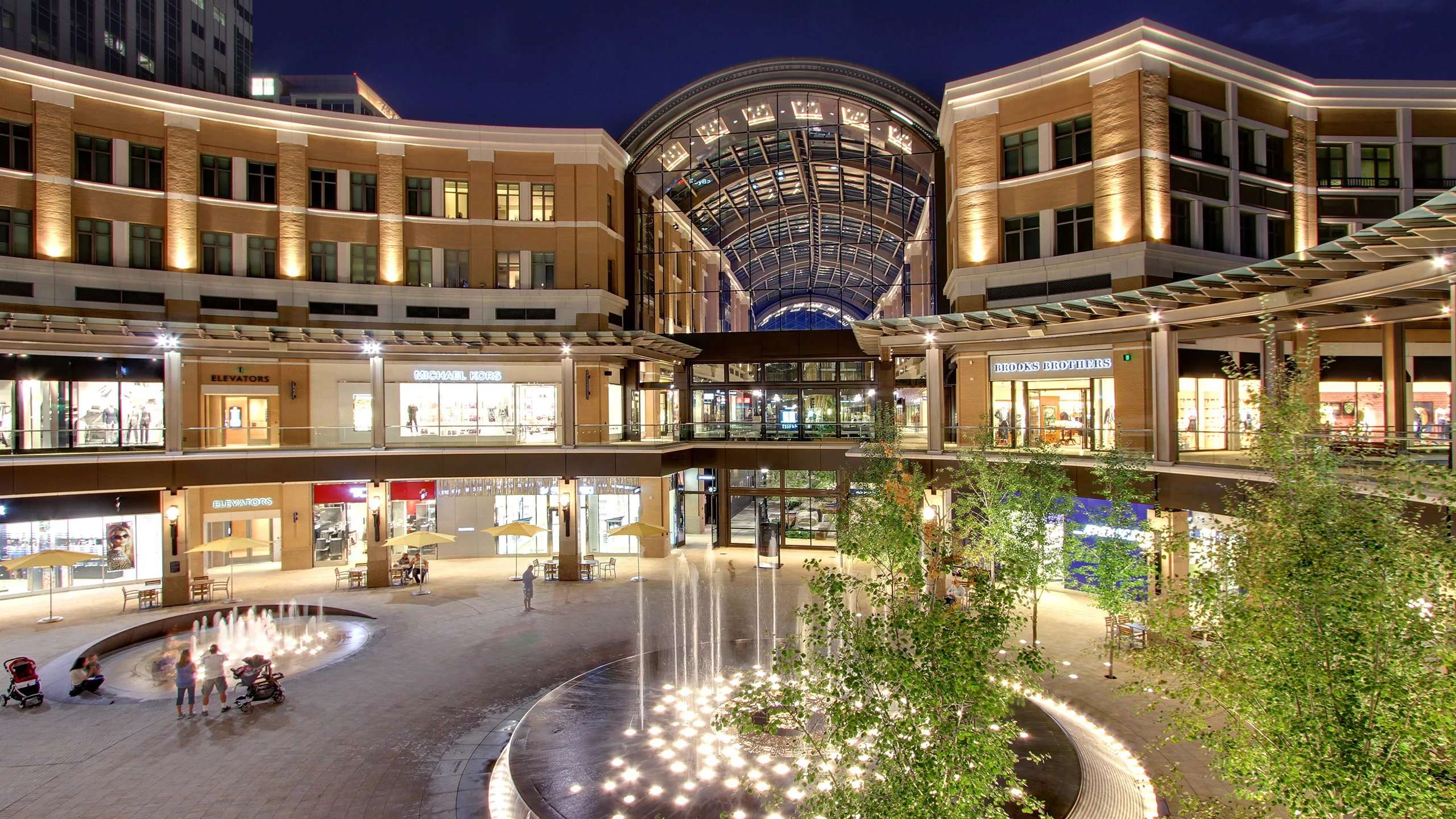
Team
Architect
ZGF Architects, w/CallisonRTKL, Hobbs+Black Architects, and FFKR Architects
Contractor
Okland Construction, w/Jacobsen Construction, Nicholson Construction Company, and Big-D Construction Corporation
Stats
PROJECT TYPE
Mixed-Use
COMPLETION
2012
PROJECT SIZE
5.5 million ft²
MKA ROLE
Structural Engineer
Salt Lake City, UT
City Creek Center
A live/work/play destination encompassing 10 traditional-sized city blocks, City Creek Center features an office tower, five mid-rise residential buildings, a two- and three-story shopping center, and four levels of below-grade parking for 5,600 vehicles. The project’s signature feature is its innovative glass roof, which MKA designed to be operably flexible, providing open-air or covered experiences for visitors depending on the weather or the owner’s preferences. 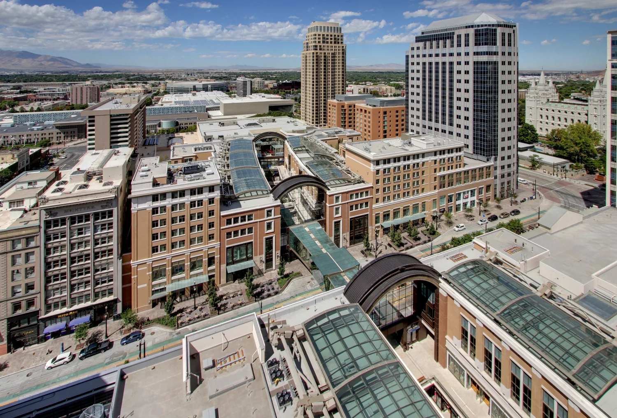
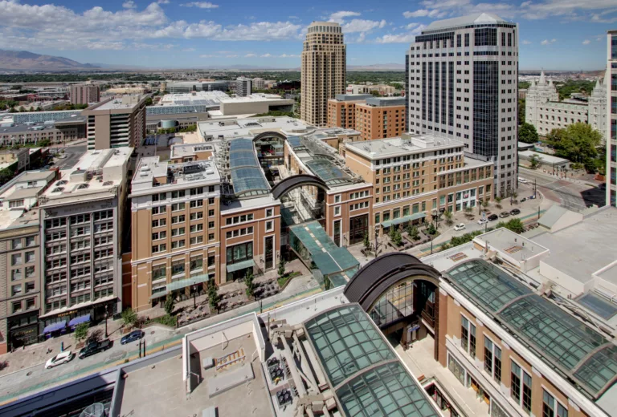
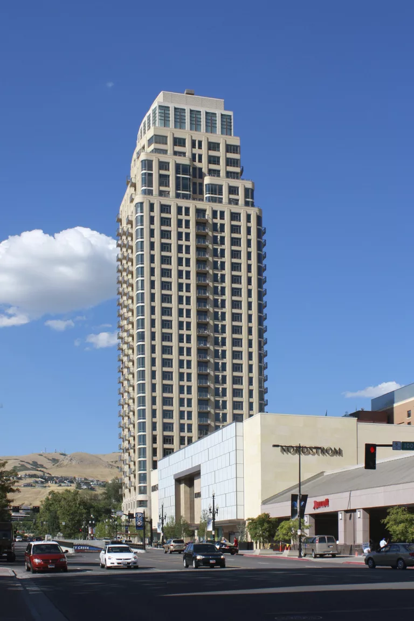
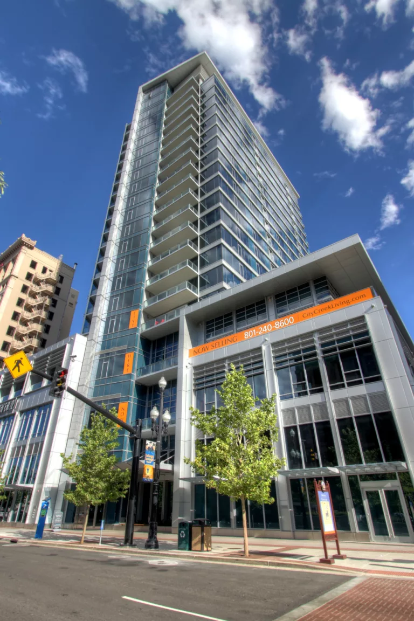
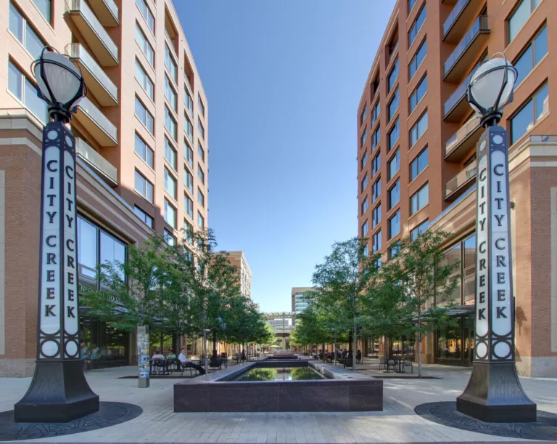
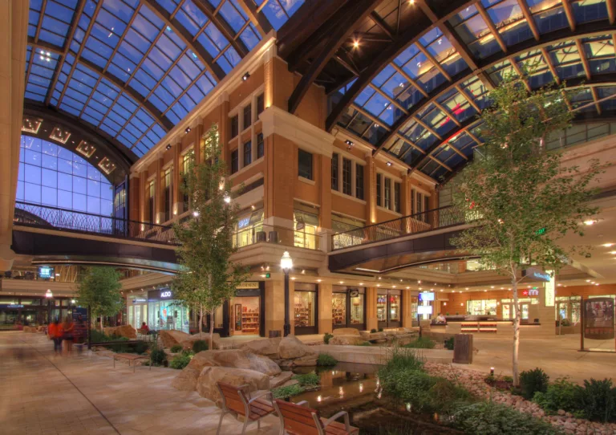
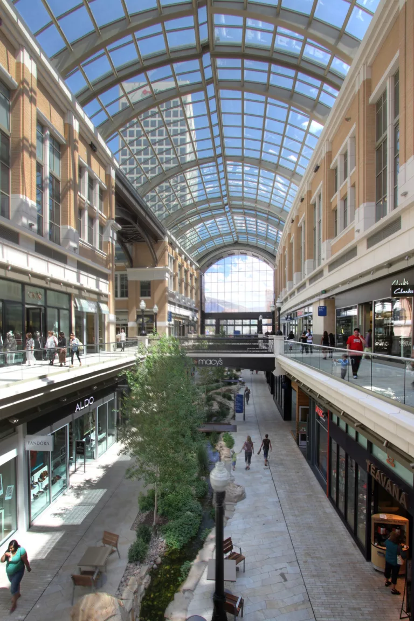
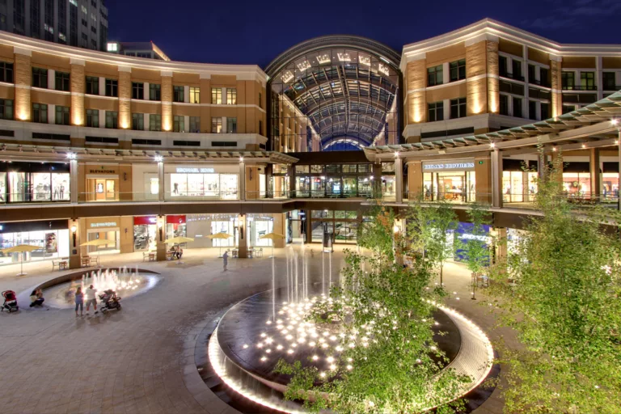
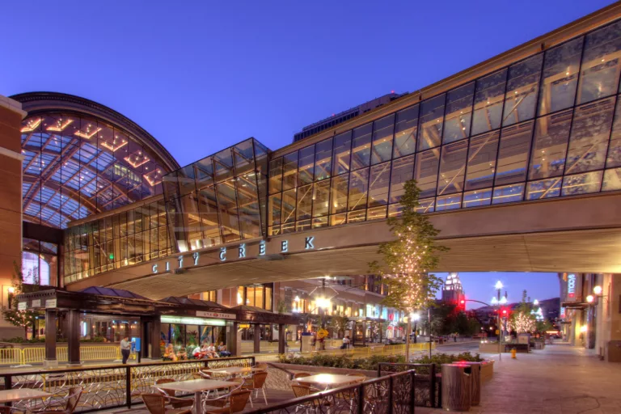
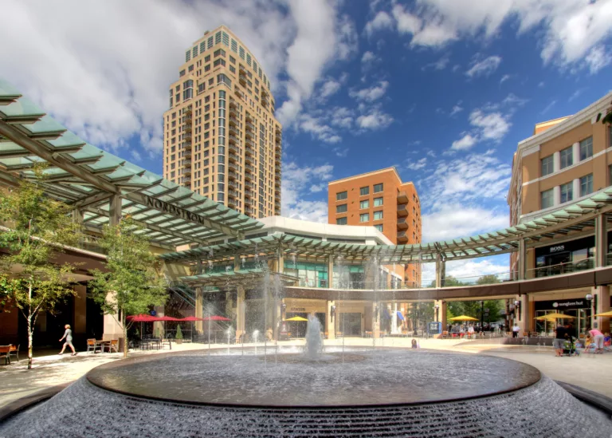
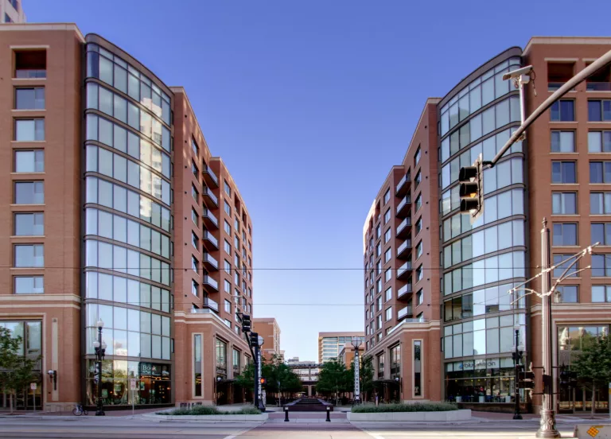
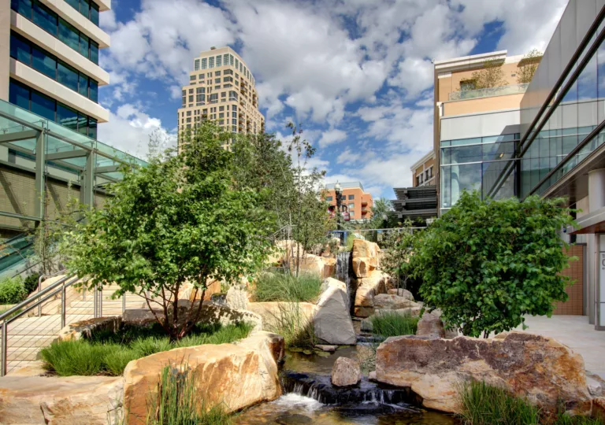
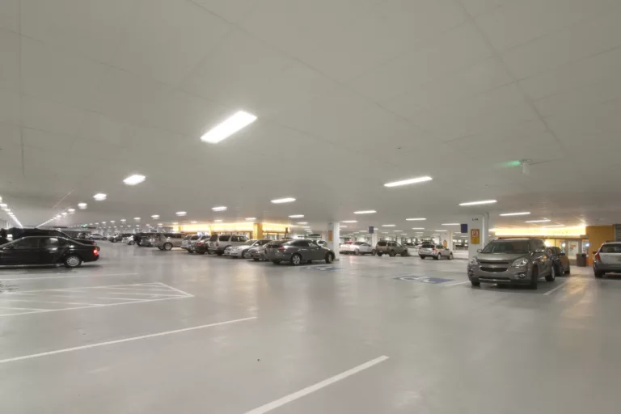
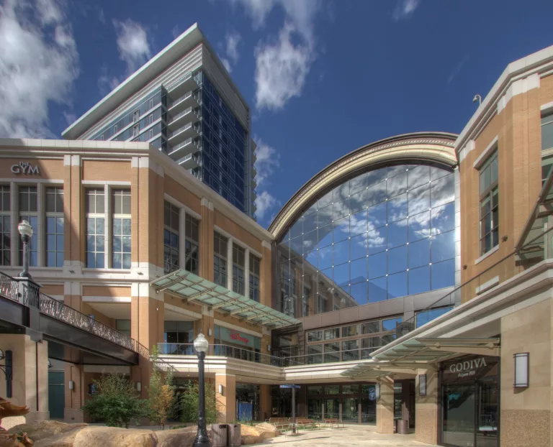
City Creek Center
Awards
2013 IDEAS National Award Winner - $15-75 Million Category - American Institute of Steel Construction
2014 VIVA Best-of-the-Best Award for Design and Development - International Council of Shopping Centers
Honor Award, Structural Systems - Engineering Excellence Awards - American Council of Engineering Companies
Platinum Award - Engineering Excellence Awards - American Council of Engineering Companies - Washington Chapter
Winner, 2011 Excellence in Concrete Award - Excellence in Concrete Awards (for parking garage work) - American Concrete Institute - Intermountain Chapter
Winner, 2012 Best Mixed-Use Structure - PCI Design Awards - Precast/Prestressed Concrete Institute
