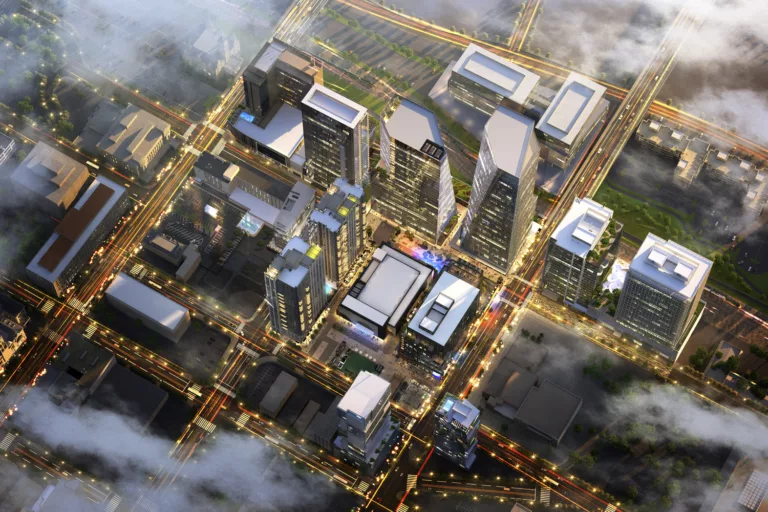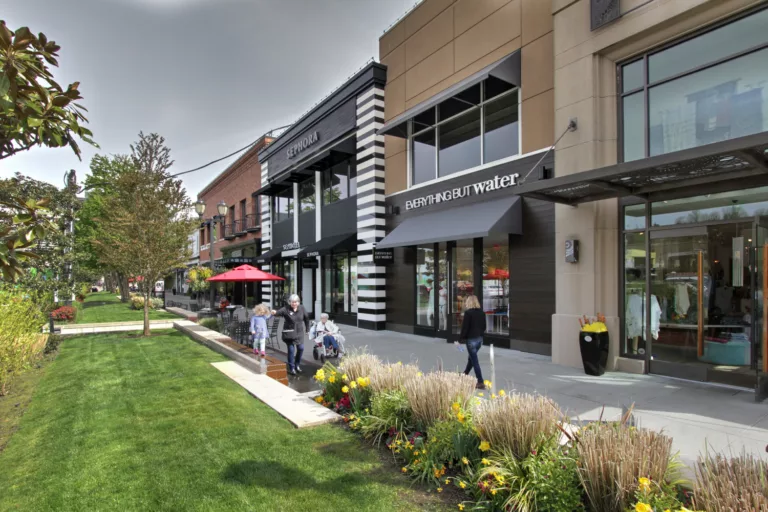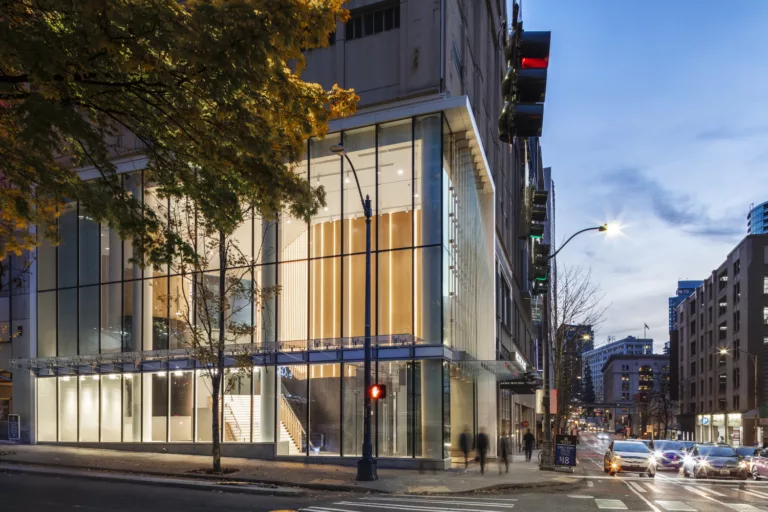City Center Bishop Ranch
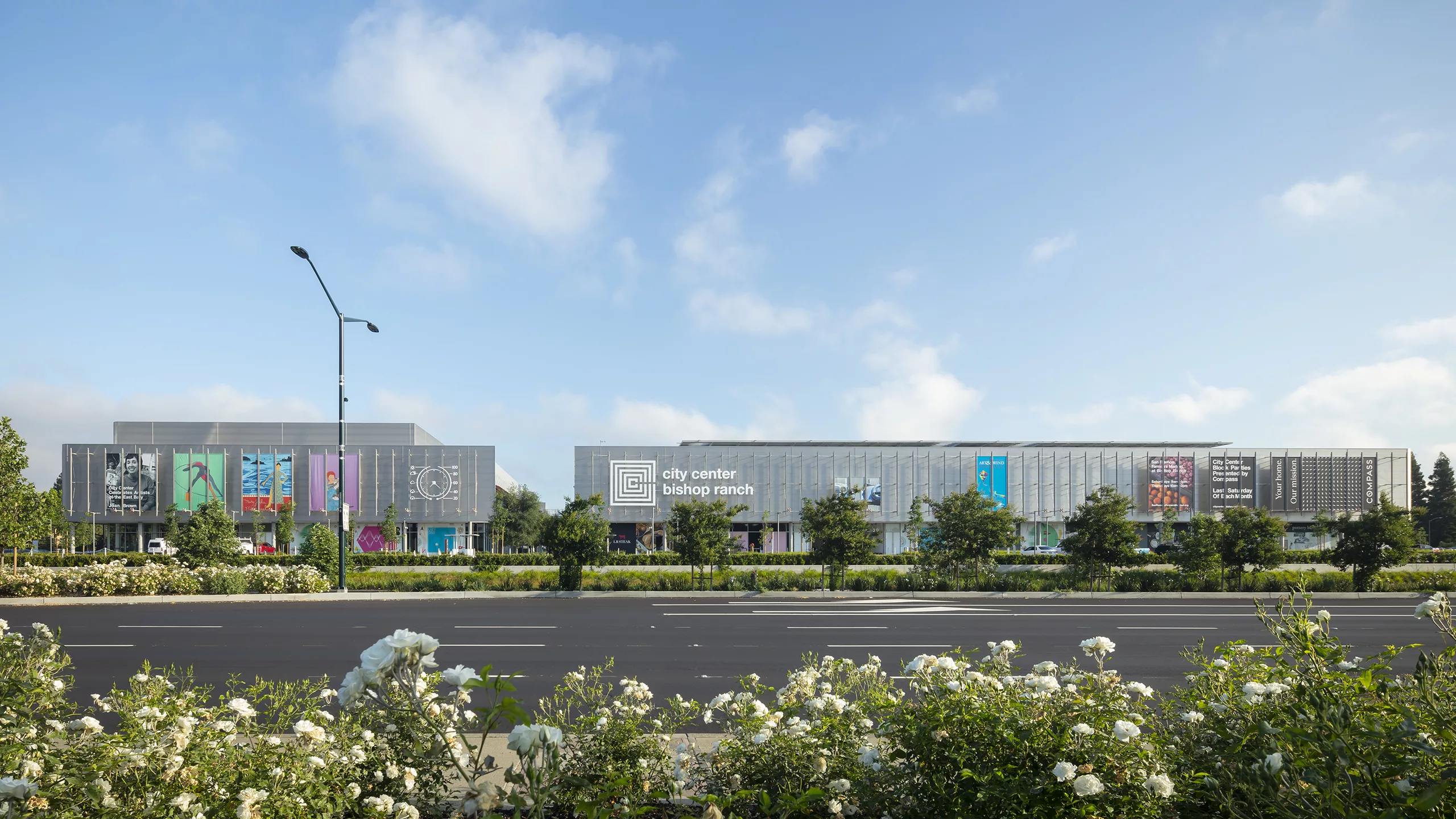
Team
Architect
Renzo Piano Building Workshop, w/BAR Architects
Contractor
Plant Construction Company
Stats
PROJECT TYPE
Retail
COMPLETION
2018
PROJECT SIZE
750,000 ft²
MKA ROLE
Structural Engineer
San Ramon, CA
City Center Bishop Ranch
Offering a variety of retail and entertainment experiences, including a high-end cinema, this LEED Platinum shopping center features a pair of two-story, C-shaped buildings encircling an outdoor piazza and situated on nearly 15 acres.
To create a more inviting experience for visitors, MKA designed City Center Bishop Ranch’s three-story parking garage to be largely concealed from view by placing it behind and above second-level retail shops. 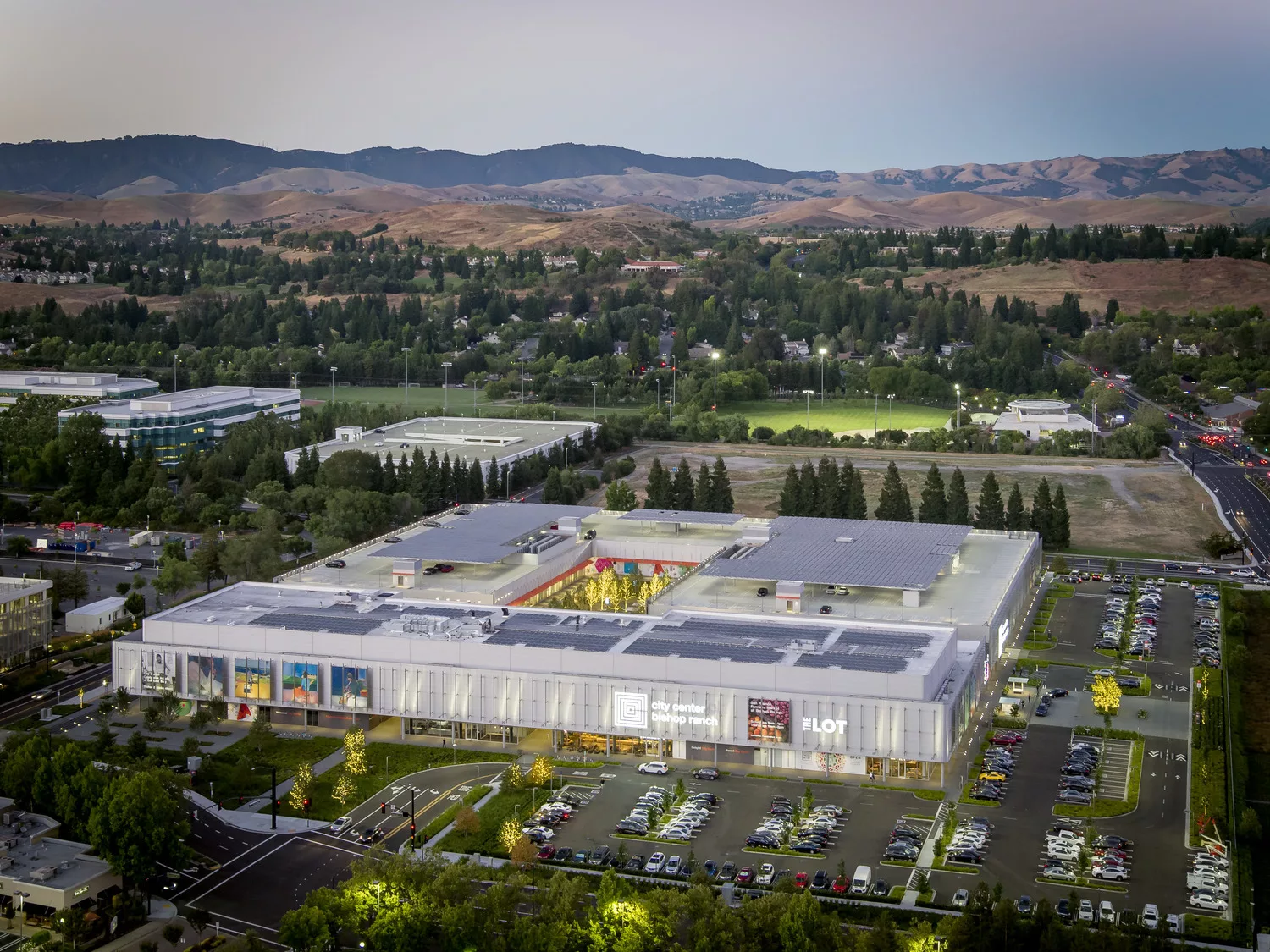
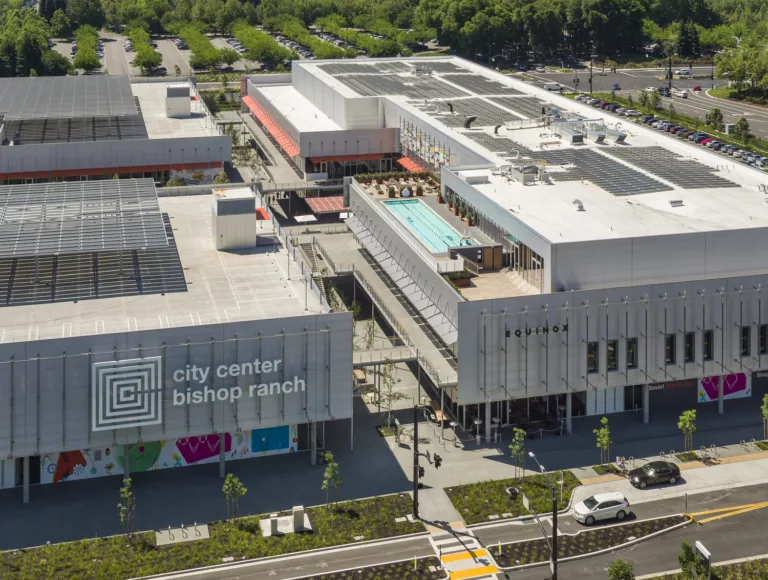
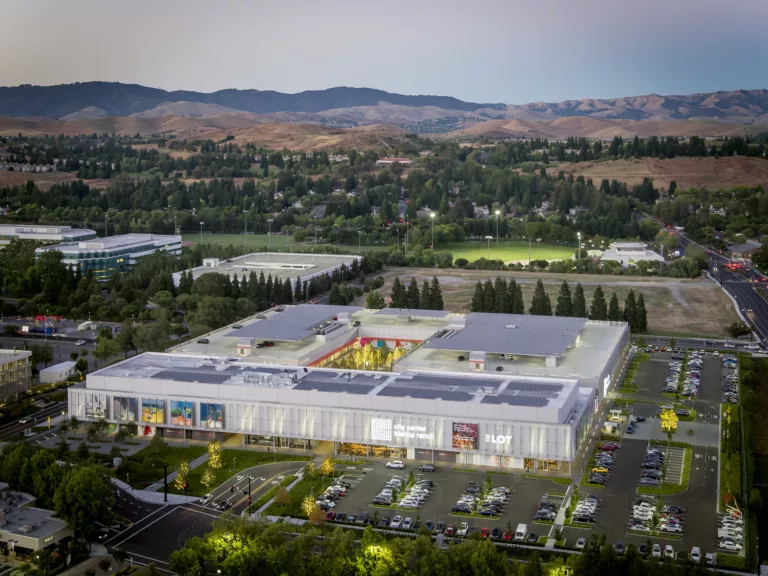
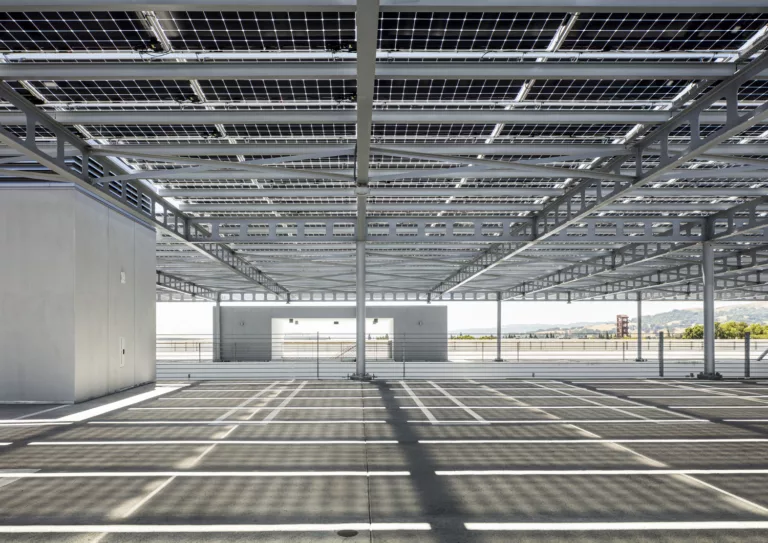
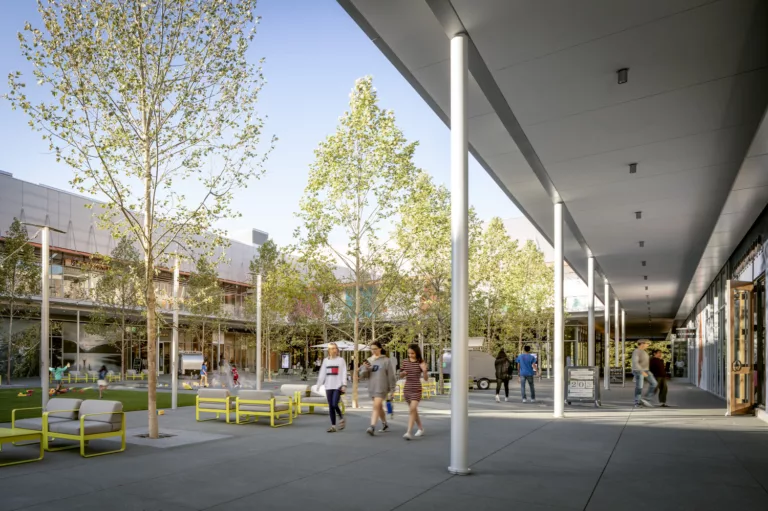
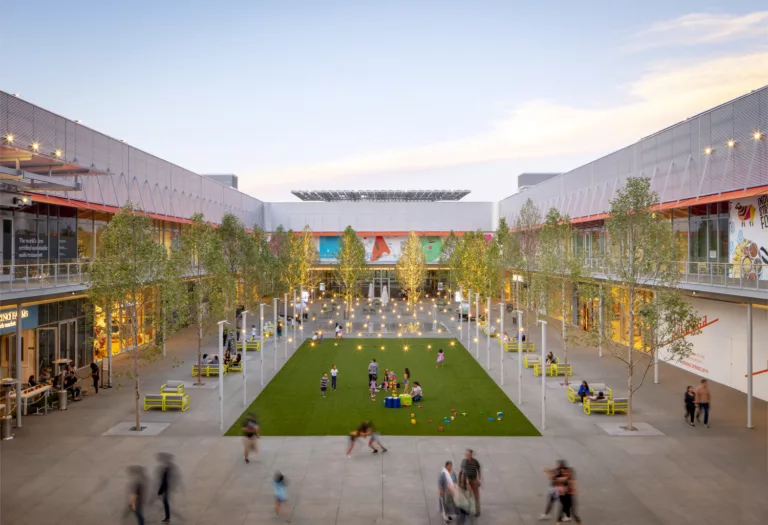
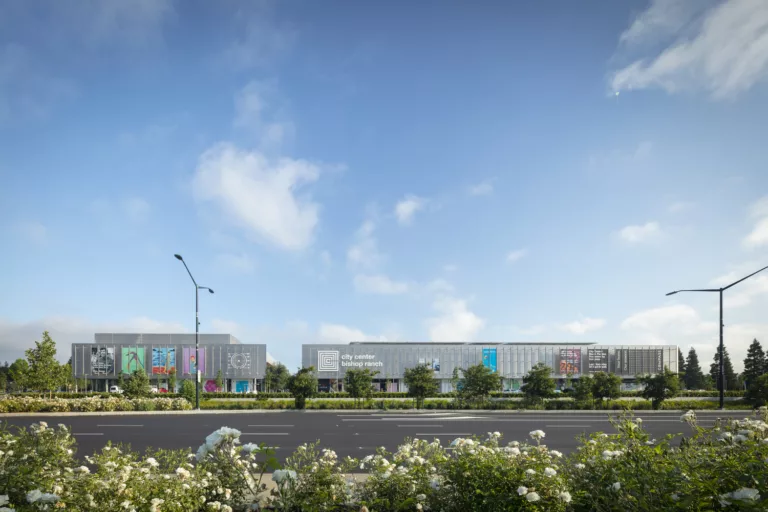
City Center Bishop Ranch
Image Credit: scotthargisphoto.com
