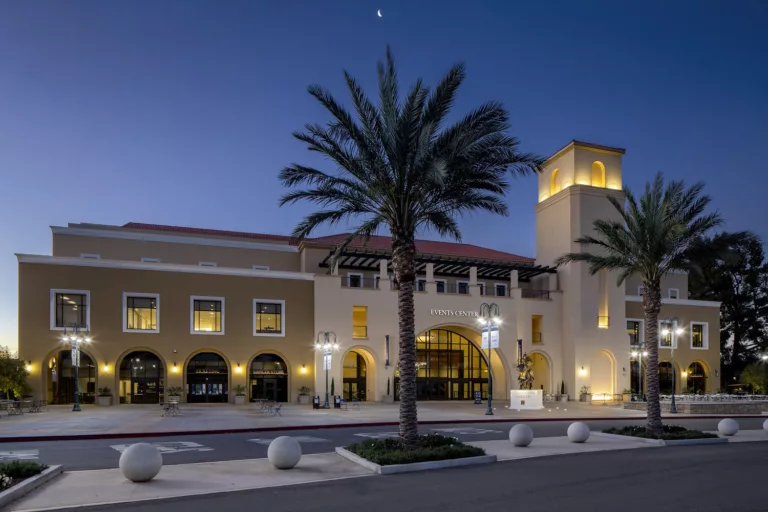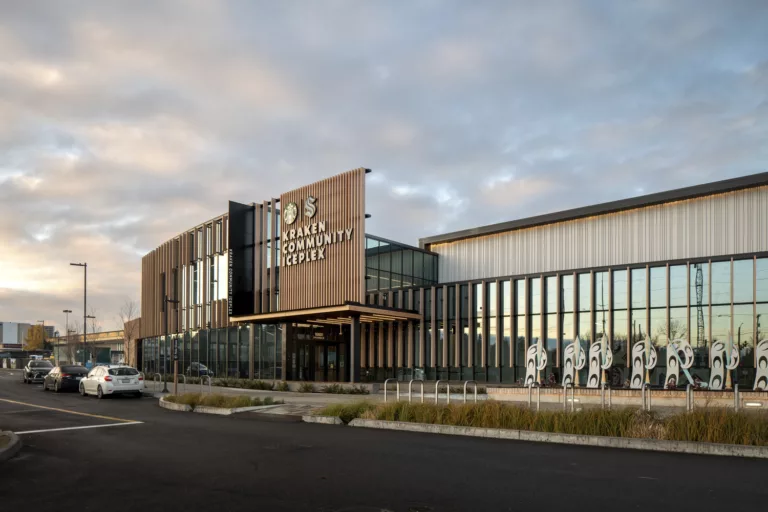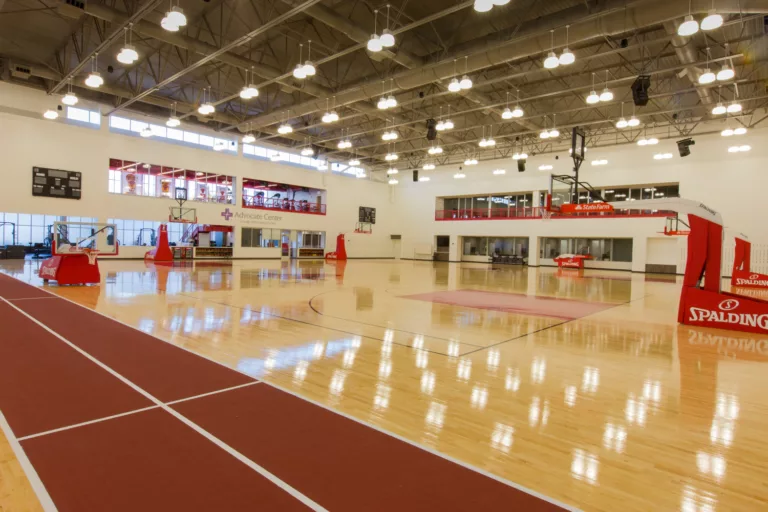Chase Center
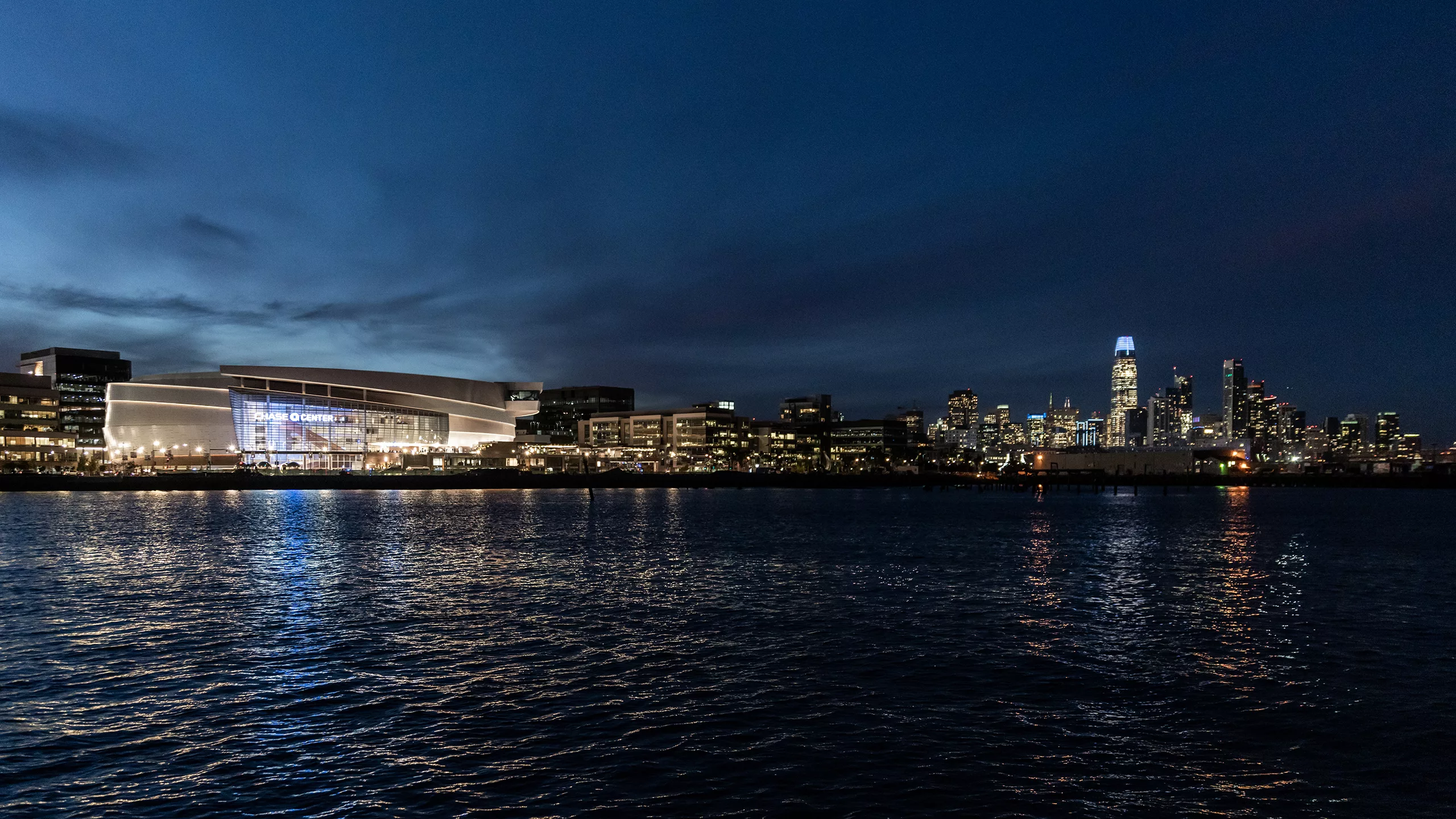
Team
Architect
Manica Architecture, w/Kendall/Heaton Associates, Gensler, SHoP Architects, AE3 Architects, and Pfau Long Architecture
Contractor
Mortenson | Clark JV
Stats
PROJECT TYPE
Sports
COMPLETION
2019
PROJECT SIZE
1.74 million ft²
MKA ROLE
Structural Engineer
San Francisco, CA
Chase Center
Serving as the headquarters, practice facility, and 18,000-seat home court for the NBA Golden State Warriors, this LEED Gold arena also includes two 11-story office buildings, a three-story retail and entertainment complex, and a shared podium above two levels of below-grade parking for 950 vehicles.
MKA’s innovative design addresses the site’s weak soils and high ground-water table by utilizing a concrete “boat” substructure to hold back water and contain each building inside a single structure. In addition, a graduated pile foundation system and a comprehensive base structure with nine projecting concrete cores provide earthquake resistance. 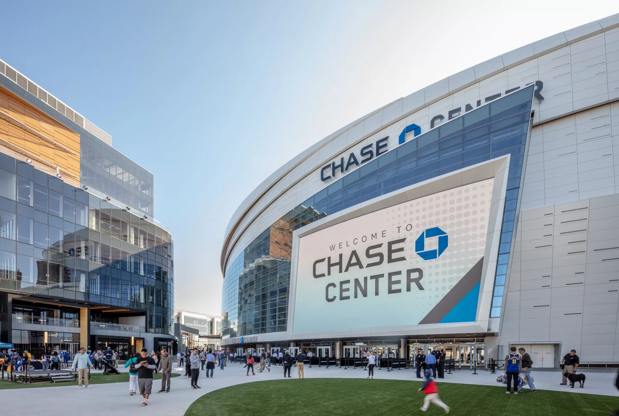
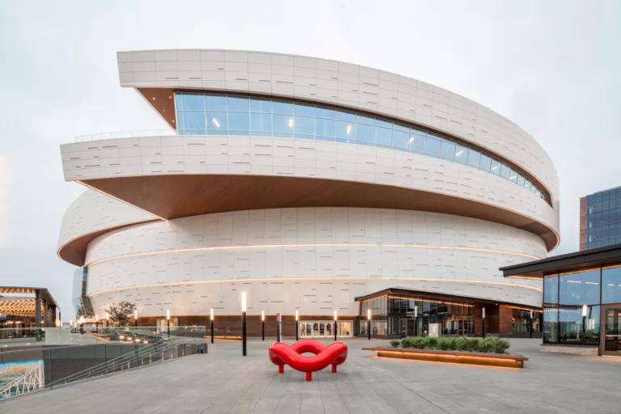
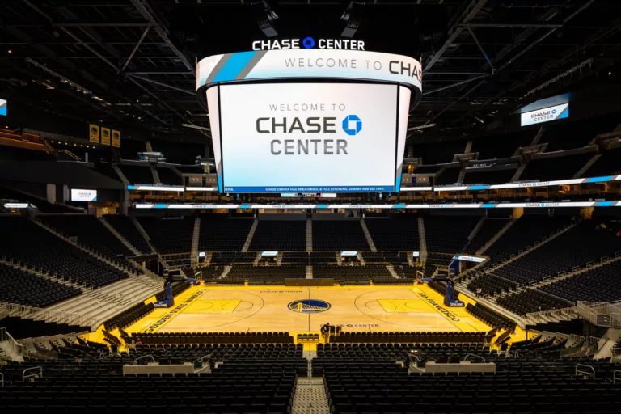
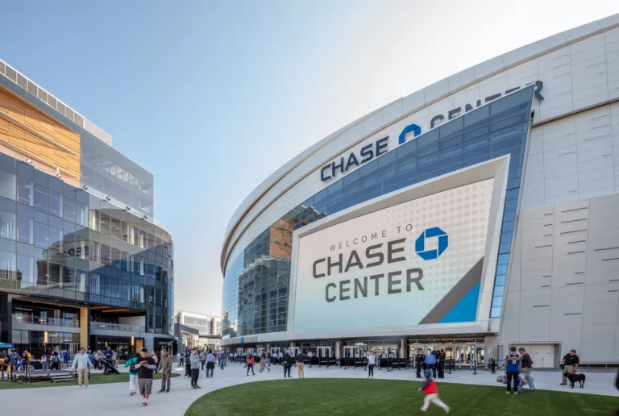
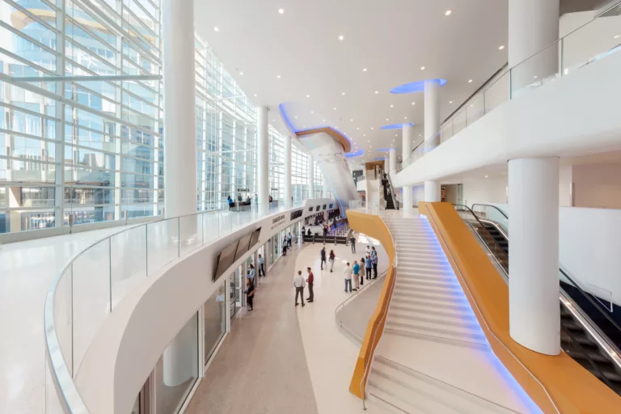
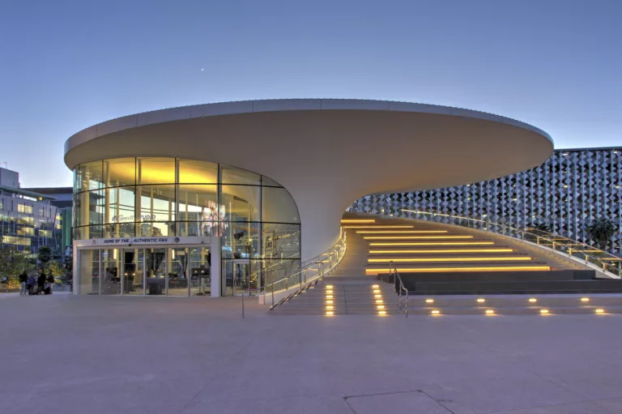
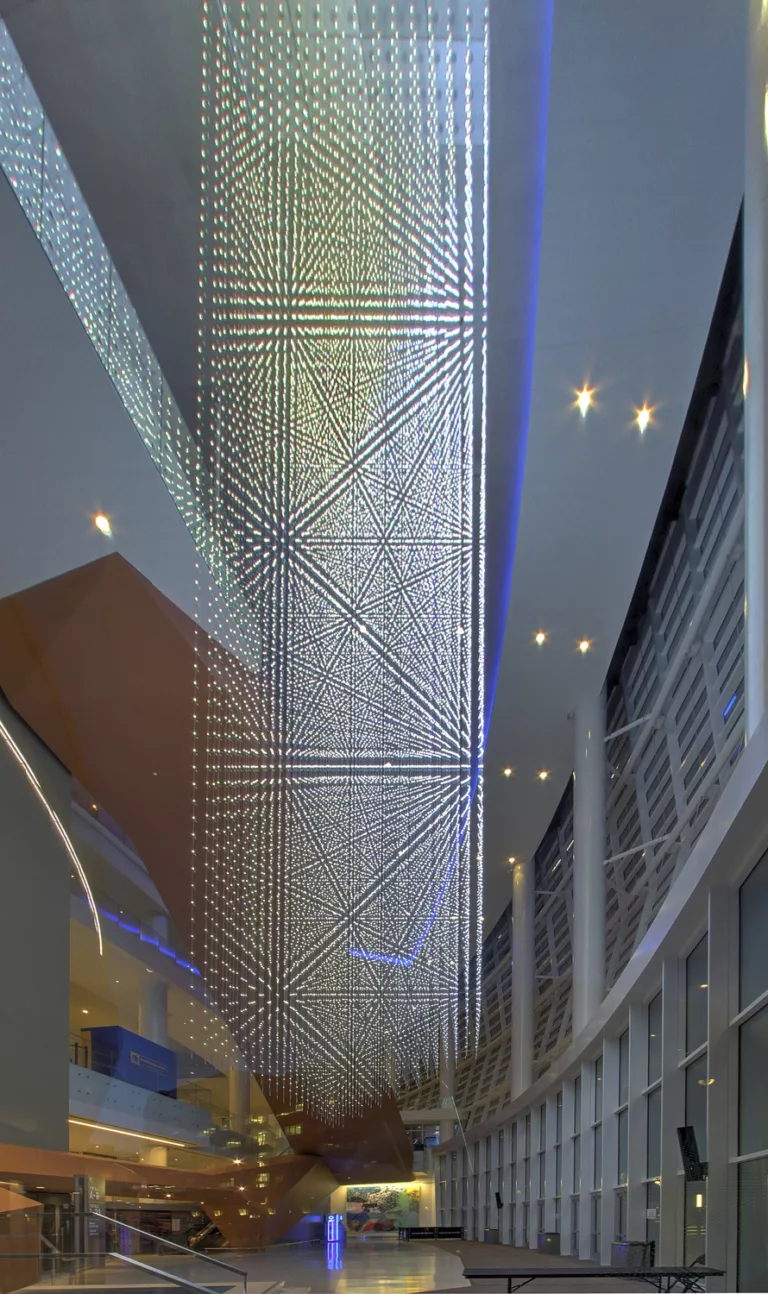
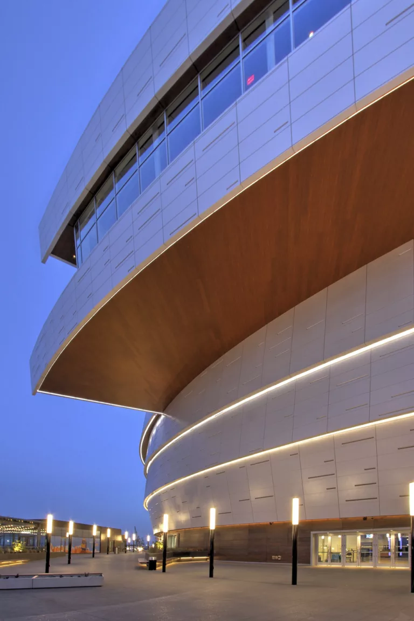
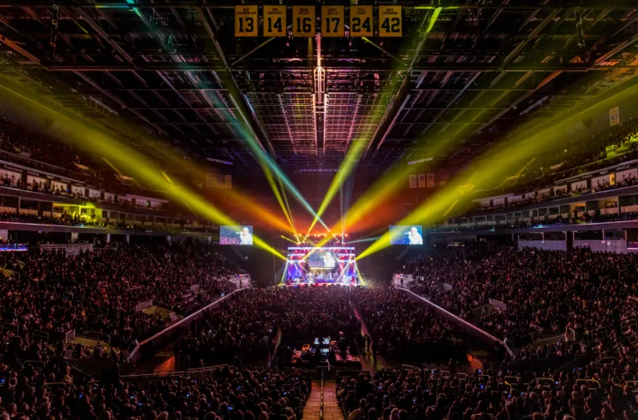
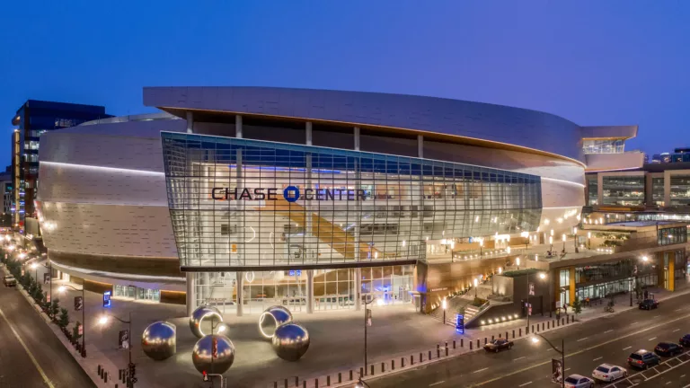
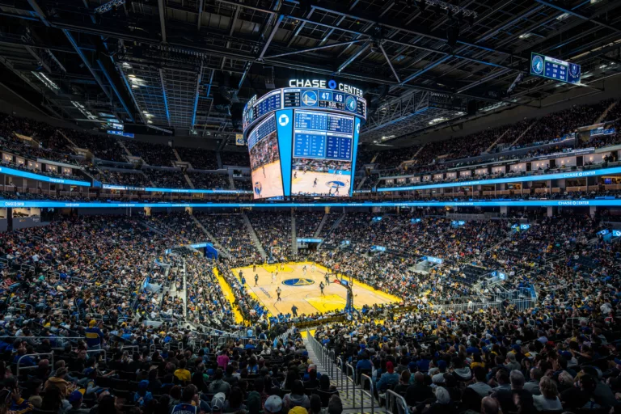
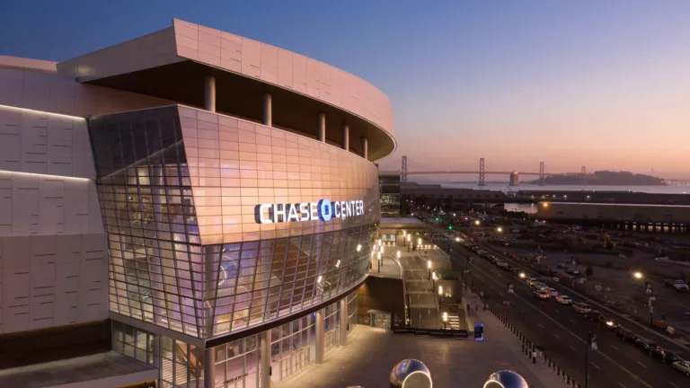
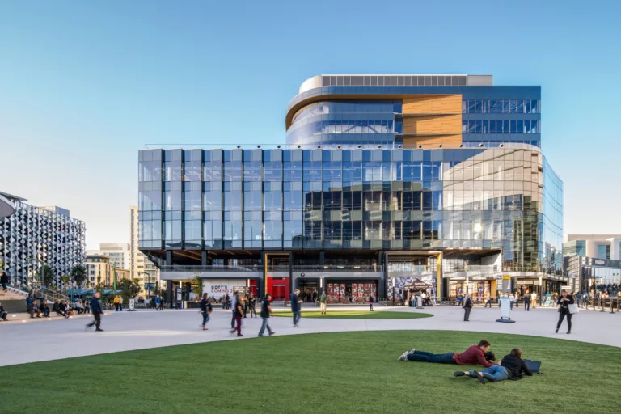
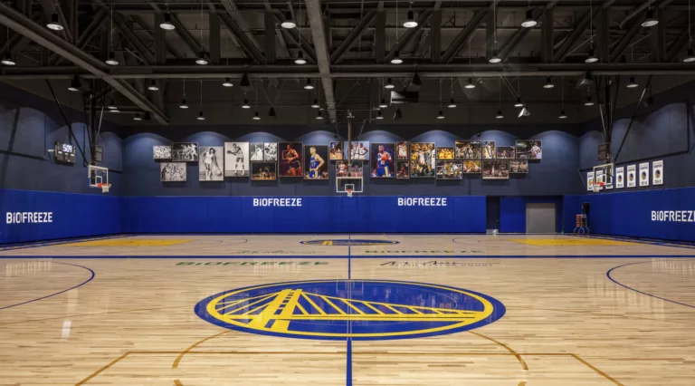
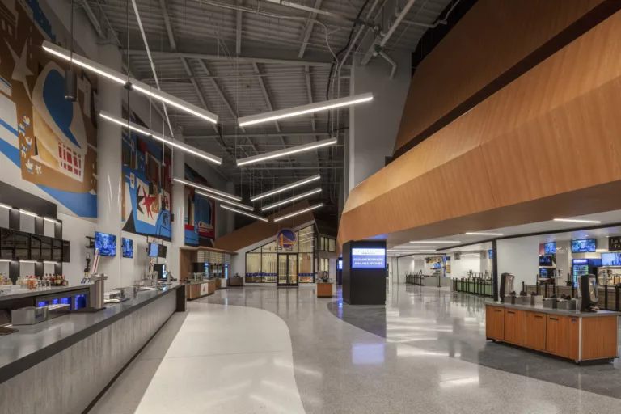
Chase Center
Awards
2019 Winner, Outstanding Achievement Award - Stadium Business Design & Development Summit
2020 Best Projects Award - Sports/Entertainment Category - Engineering News-Record
2020 Gold Award Winner, Building Team Awards - Building Design+Construction
2020 SEAOI Excellence in Structural Engineering: Jurors' Favorite/Most Innovative Structure, Winner - Structural Engineers Association of Illinois
2021 Grand Award - Engineering Excellence Award - American Council of Engineering Companies
2021 Honor Award - Outstanding Civil Engineering Achievement (OCEA) Awards - American Society of Civil Engineers
2021 Platinum Award, Structural Systems - Engineering Excellence Award - American Council of Engineering Companies - Washington Chapter
