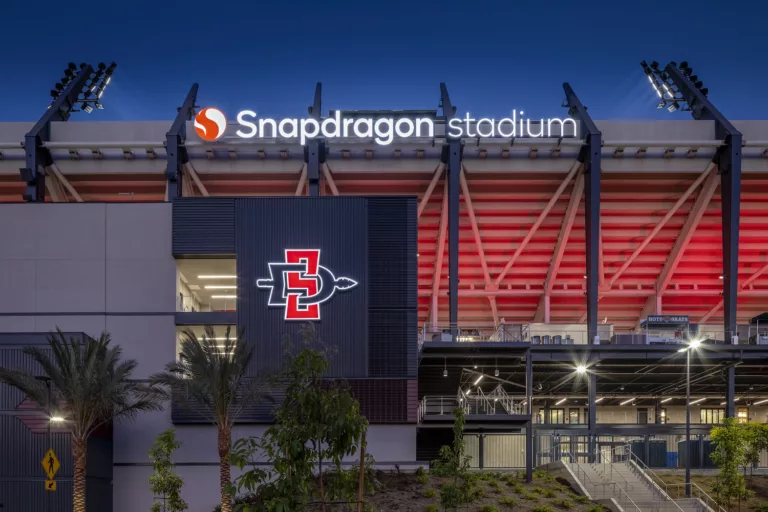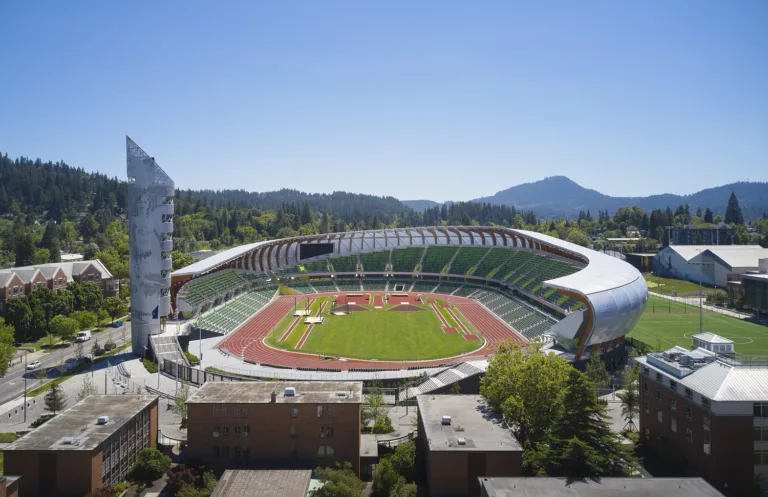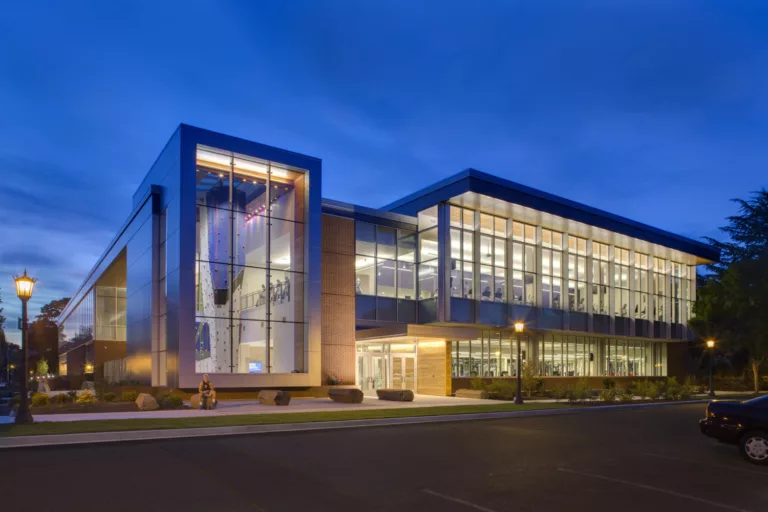California Baptist University Arena
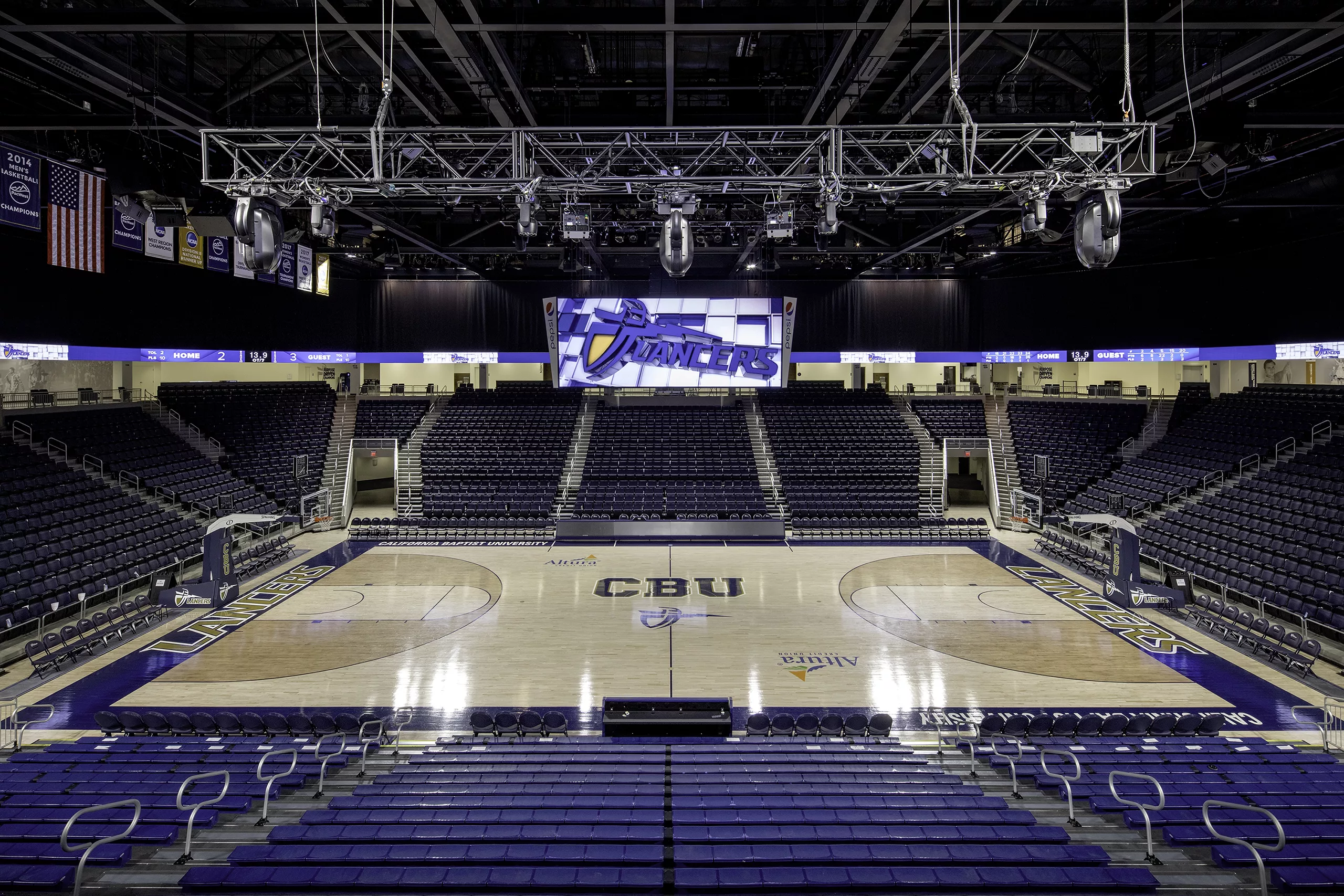
Team
Architect
HOK, w/SVA Architects
Contractor
Sundt Construction
Stats
PROJECT TYPE
Sports
COMPLETION
2017
PROJECT SIZE
152,000 ft²
MKA ROLE
Structural Engineer
Riverside, CA
California Baptist University Arena
The events center for California Baptist University offers a 5,000-seat collegiate basketball arena with multiple concourse levels and an exterior that compliments the rest of the campus. With room to expand to over 6,500 addition seats for larger events, the project represents the largest gathering space ever incorporated into the school. It also includes locker rooms, athletic suites, and office space. 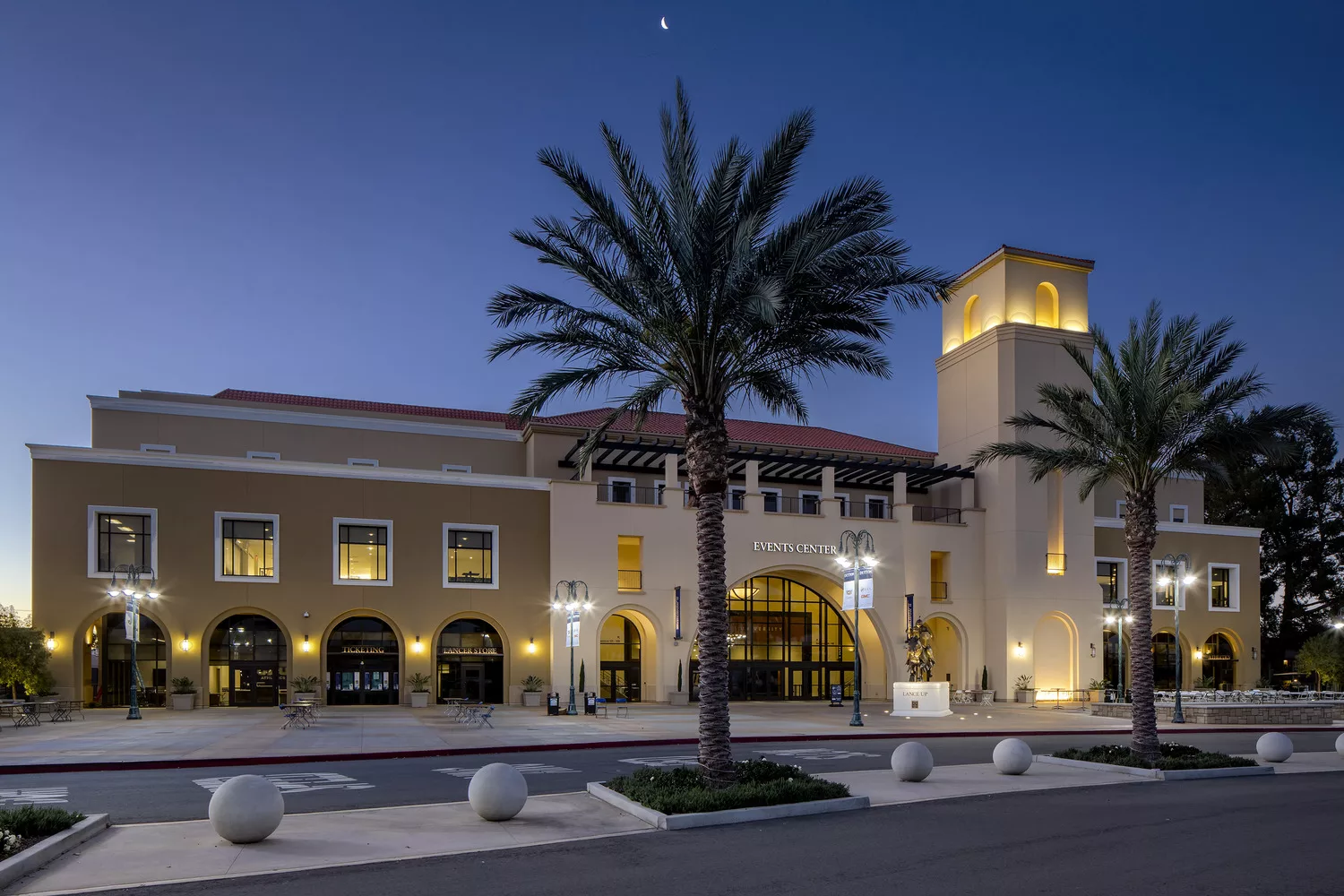
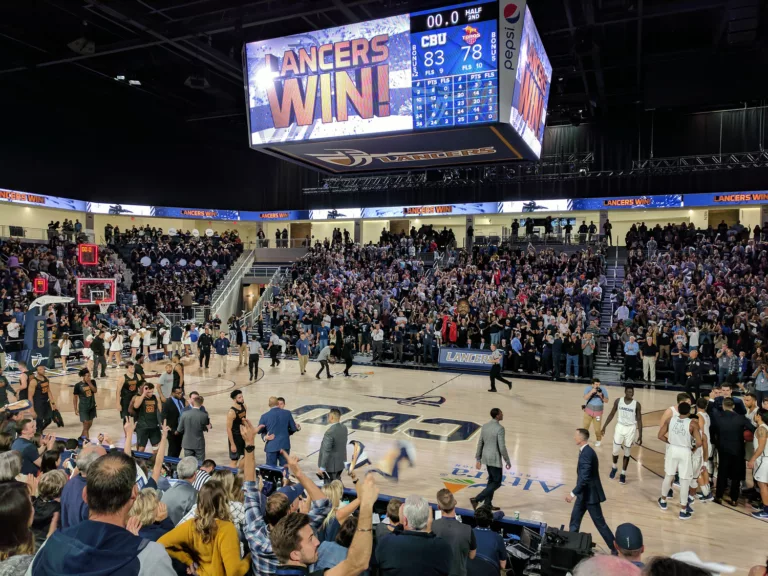
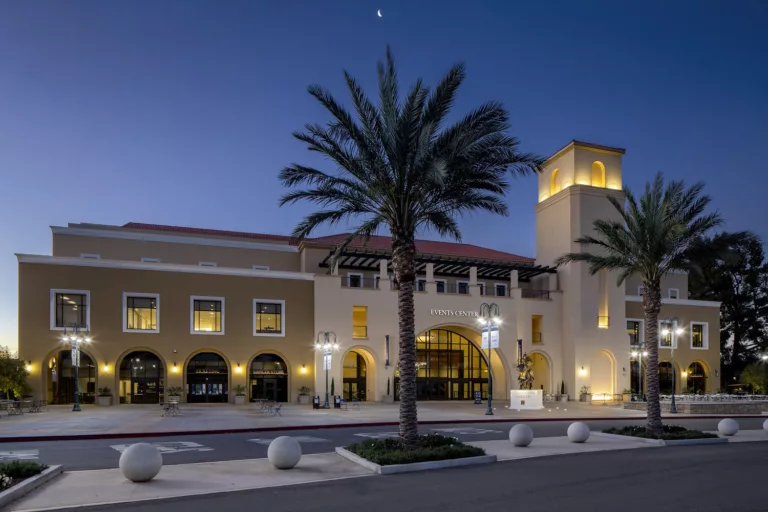
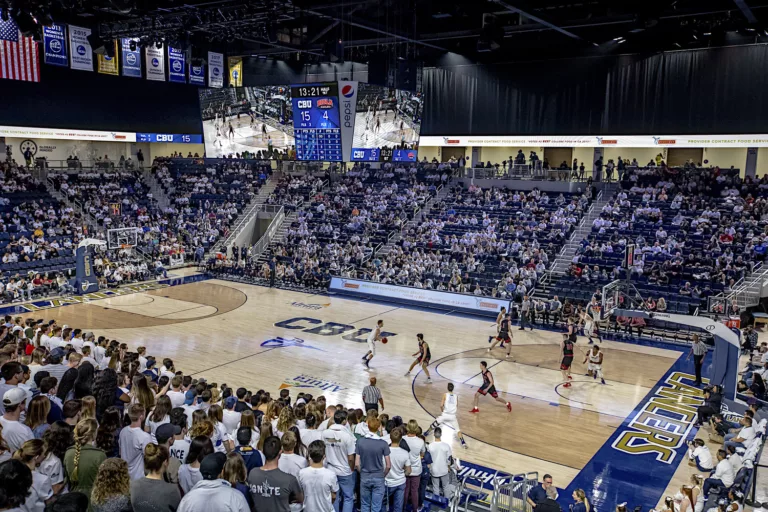
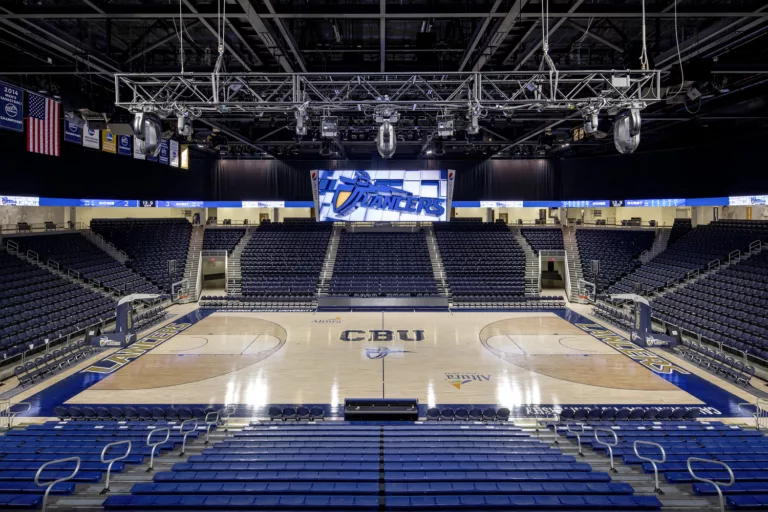
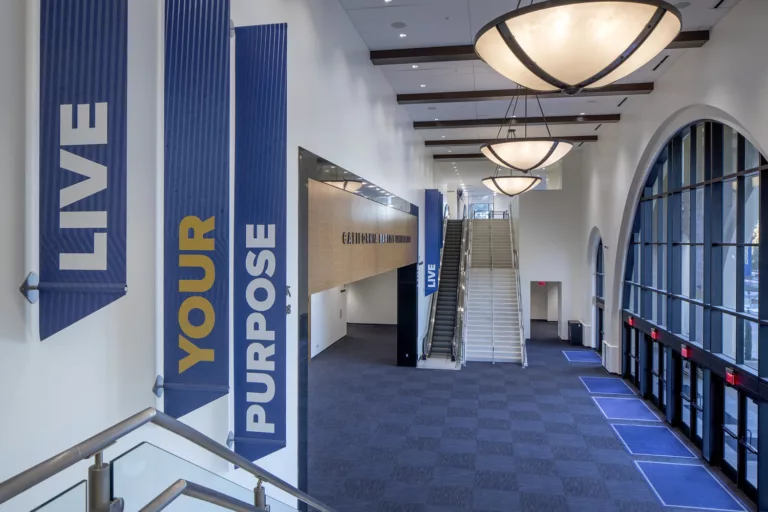
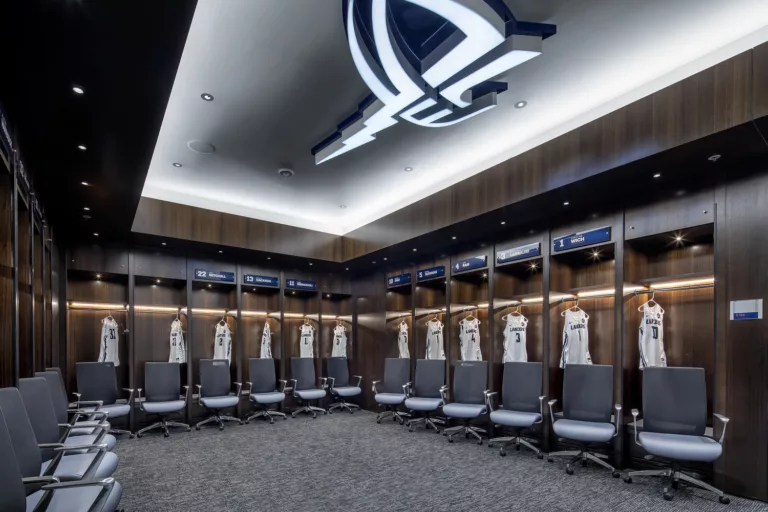
California Baptist University Arena
Image Credit: Christy Radecic
