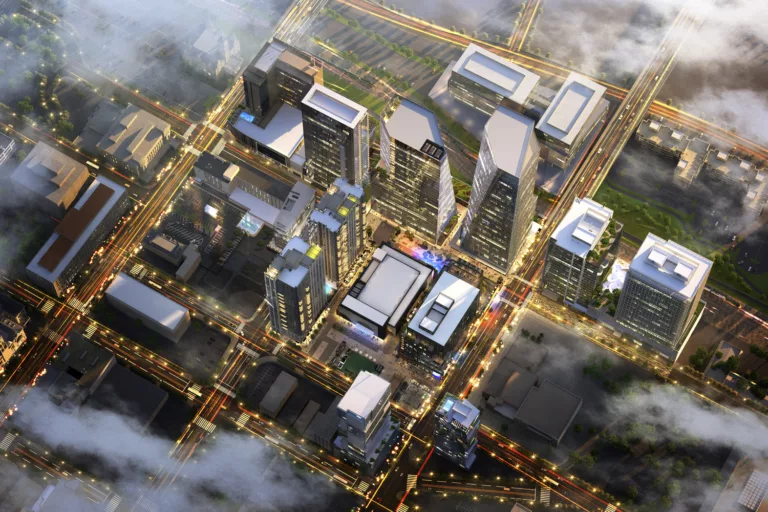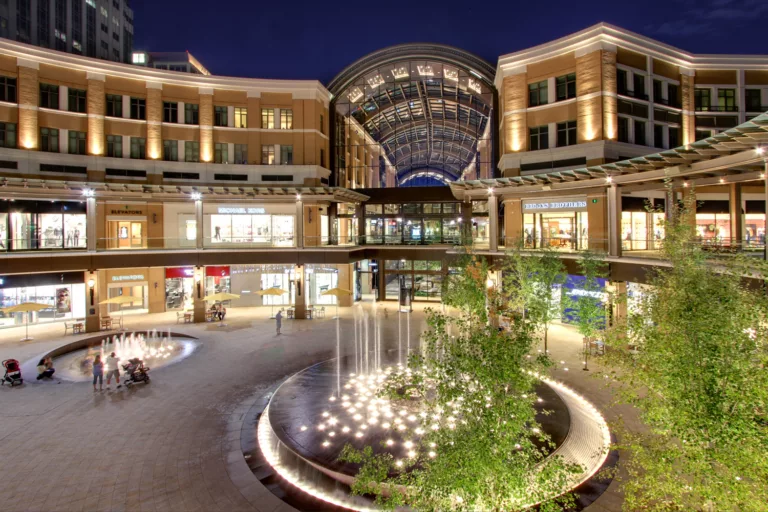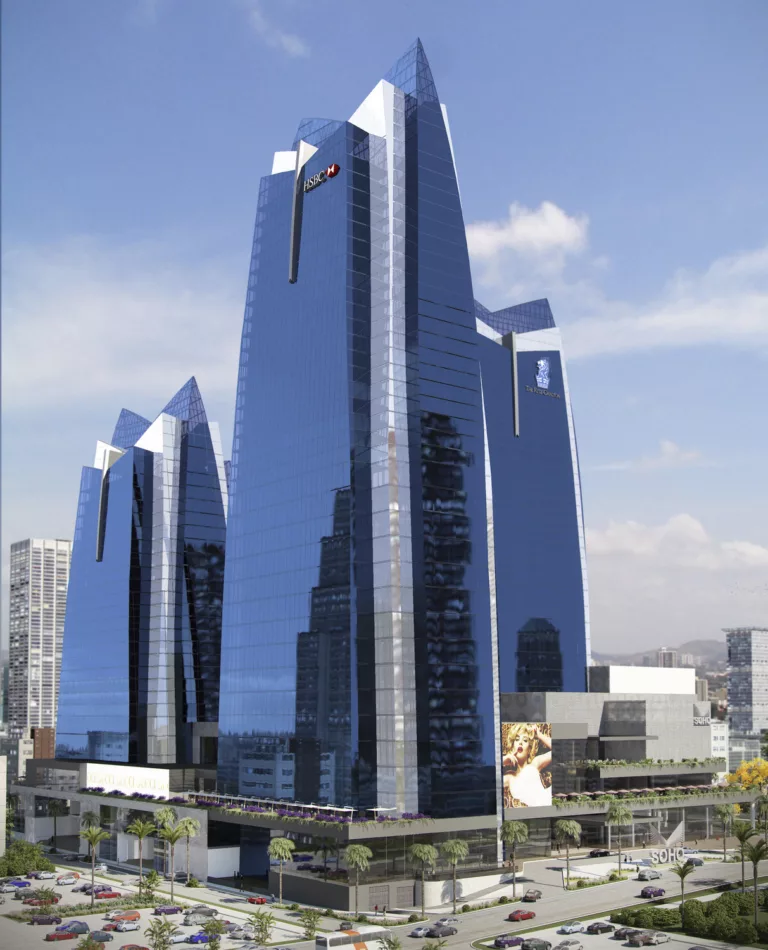Brickell City Centre
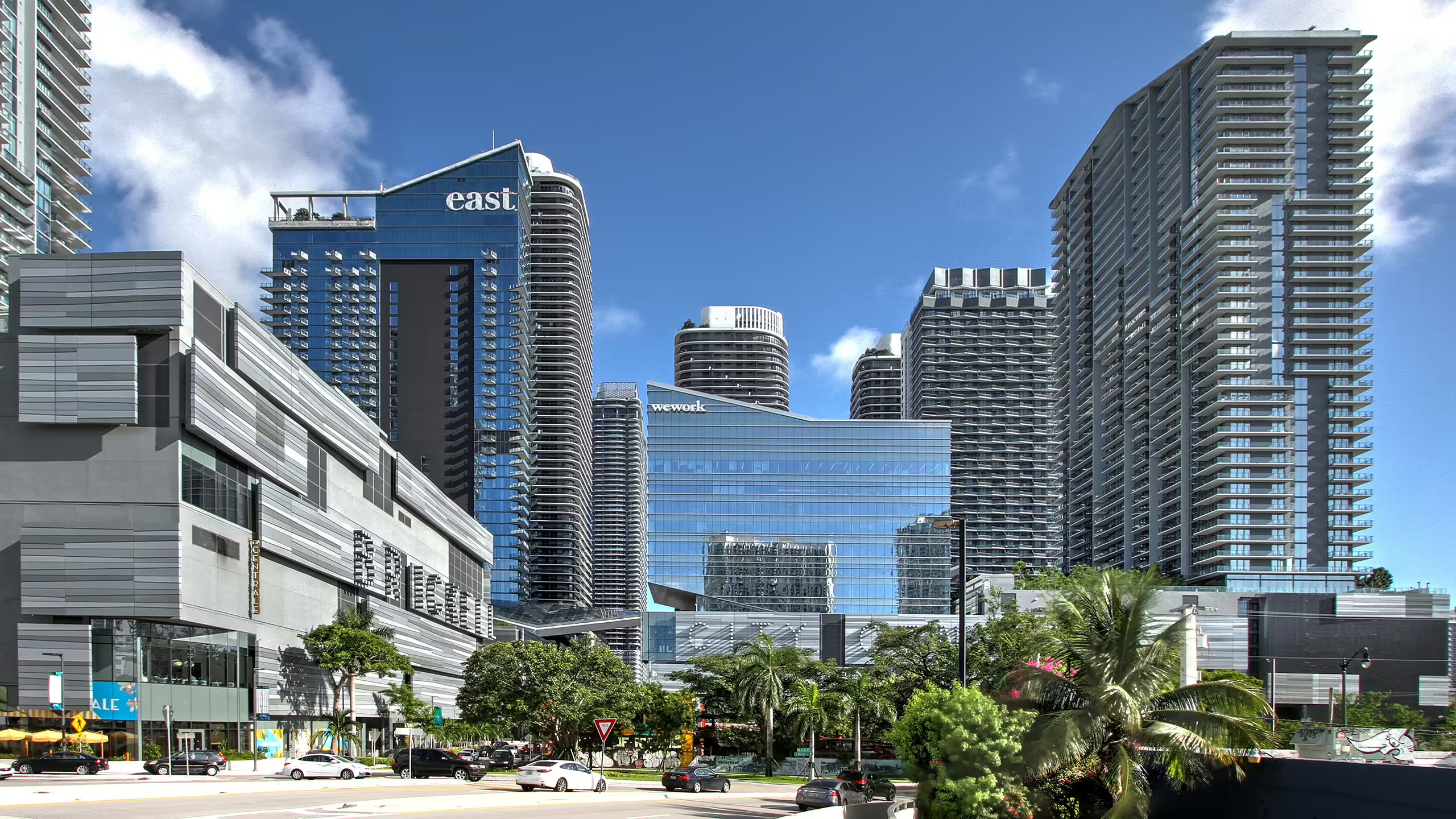
Team
Architect
Arquitectonica; Hugh Dutton Associés
Contractor
John Moriarty & Associates, w/Bouygues and Gartner Steel and Glass
Stats
PROJECT TYPE
Mixed-Use
COMPLETION
2016
PROJECT SIZE
5.4 million ft²
MKA ROLE
Structural Engineer
Miami, FL
Brickell City Centre
Encompassing three blocks in the heart of Miami’s financial district, Brickell City Centre is a retail-anchored mixed-use development with 555,670 ft² of shopping space, two 12-story office towers, two 43-story residential towers, one 40-story hotel, and below-grade parking for 3,100 vehicles.
The project’s signature feature is its innovative and elevated “Climate Ribbon,” which runs through the entire development and provides progressive climate control by collecting rainwater and harnessing ocean breezes to cool the retail area naturally. 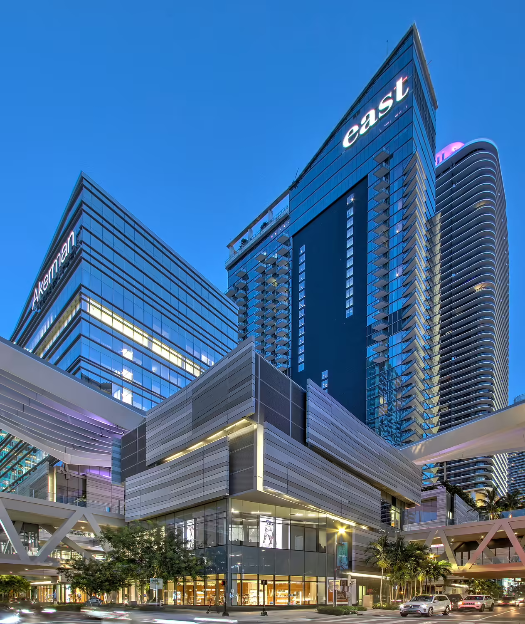
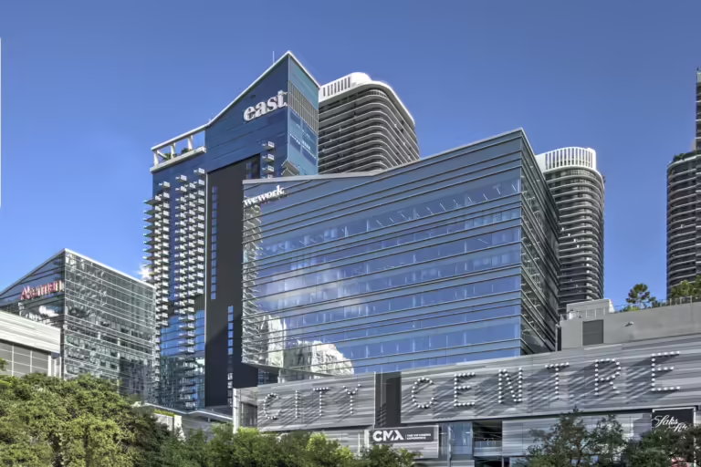
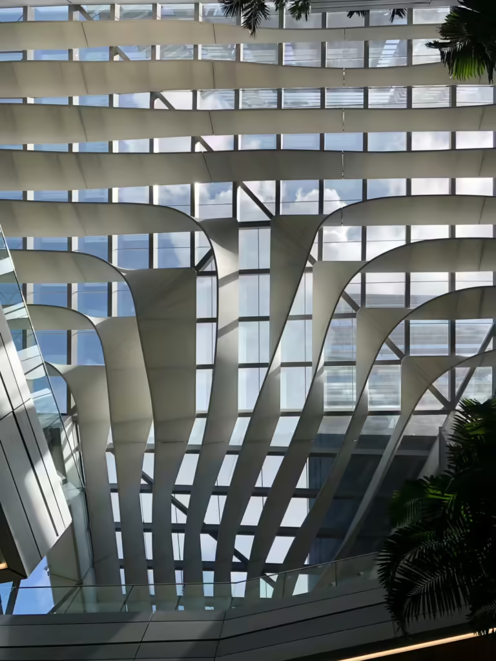
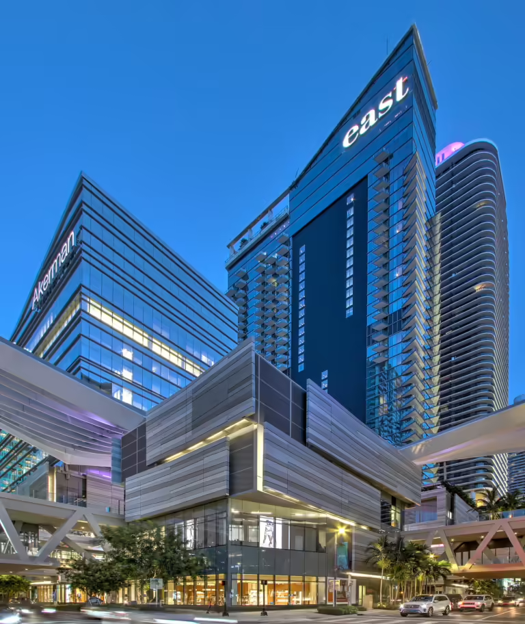
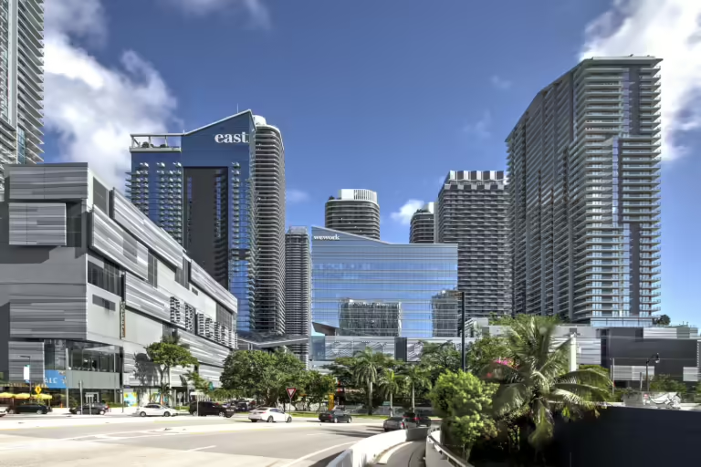
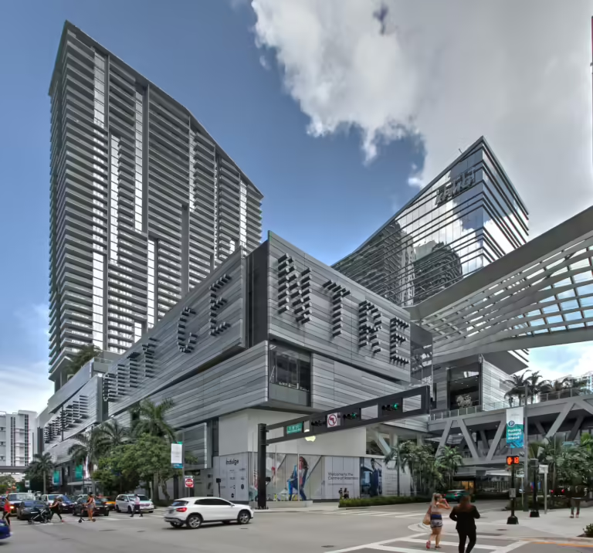
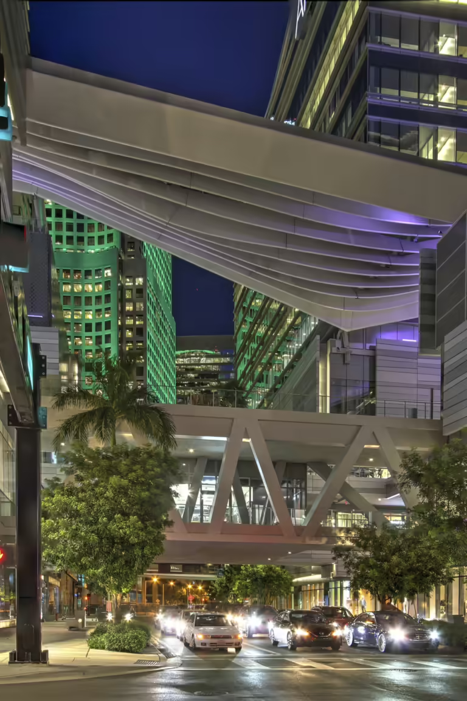
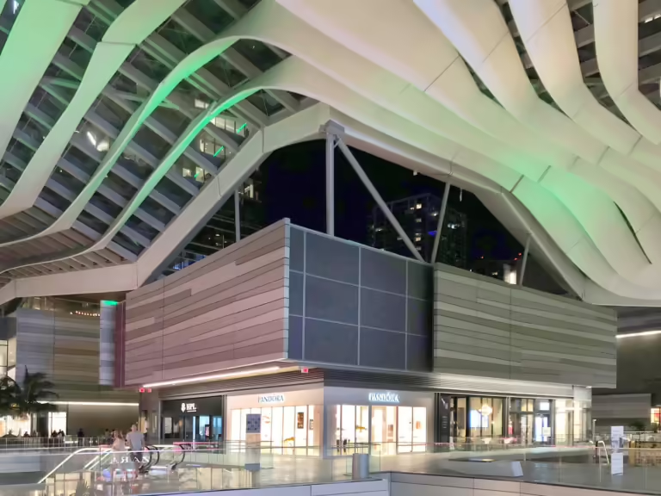
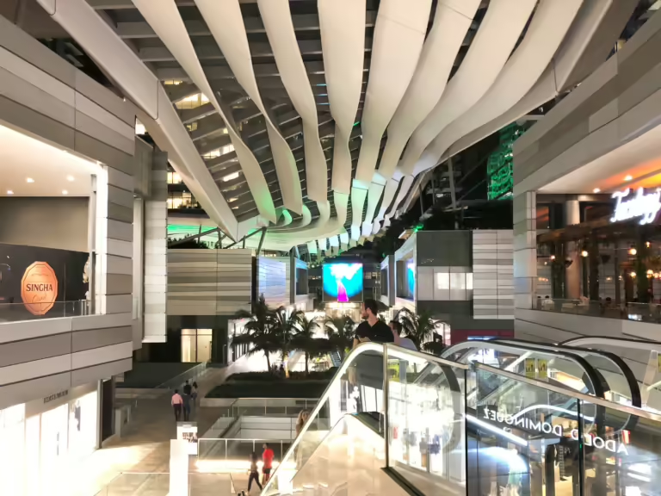
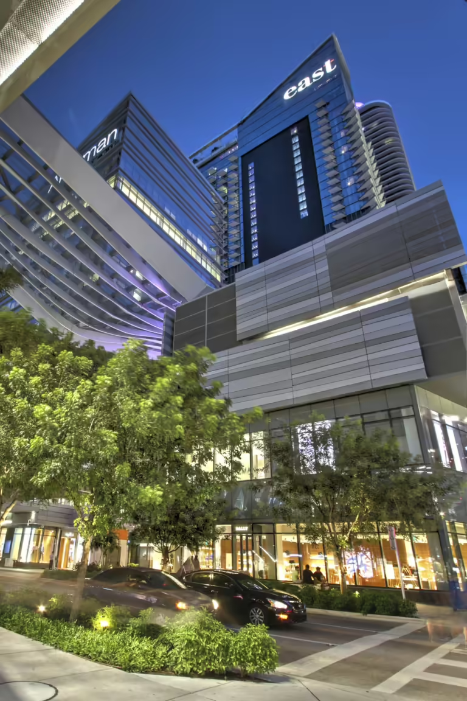
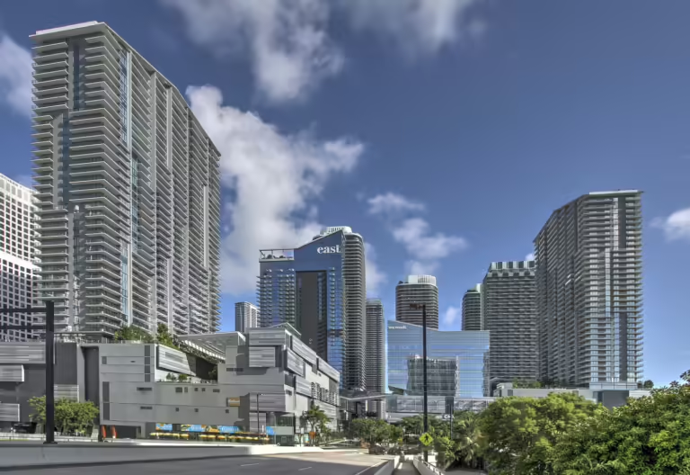
Brickell City Centre
Image Credit: Magnusson Klemencic Associates
