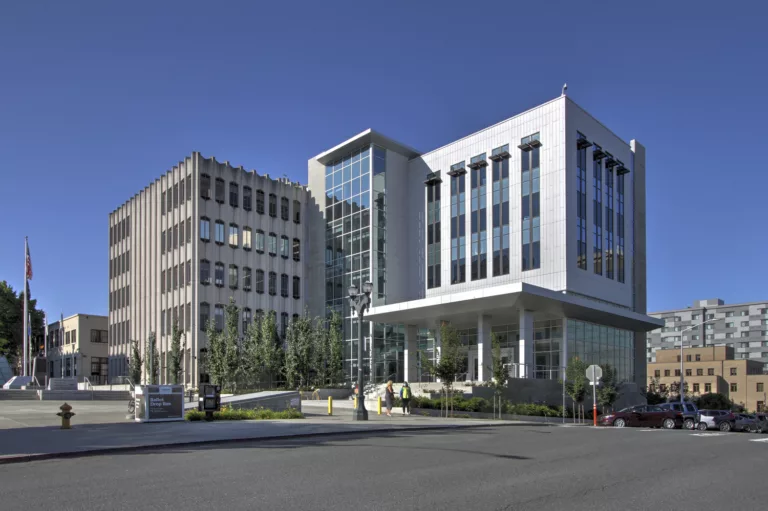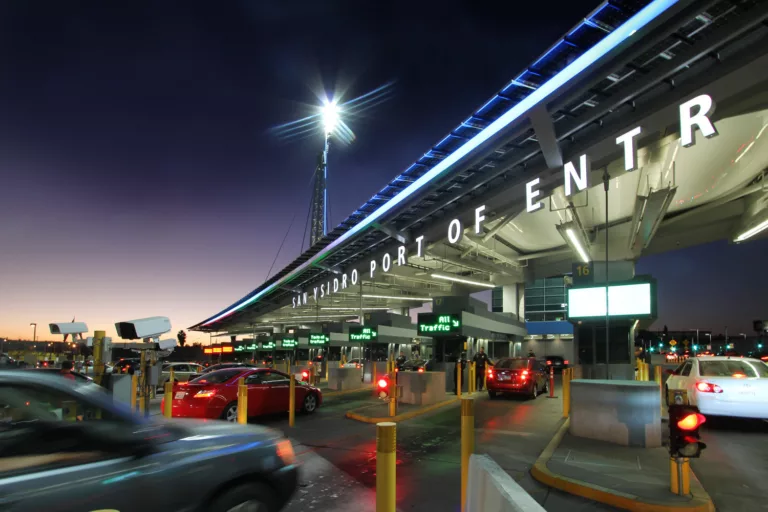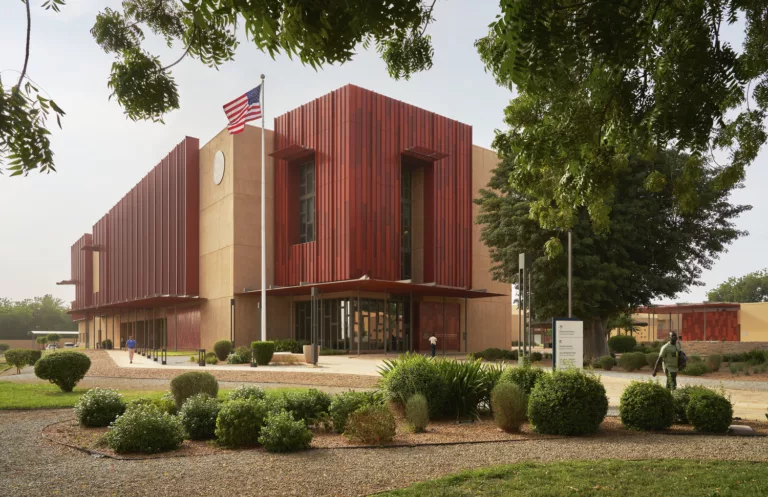Bellevue City Hall
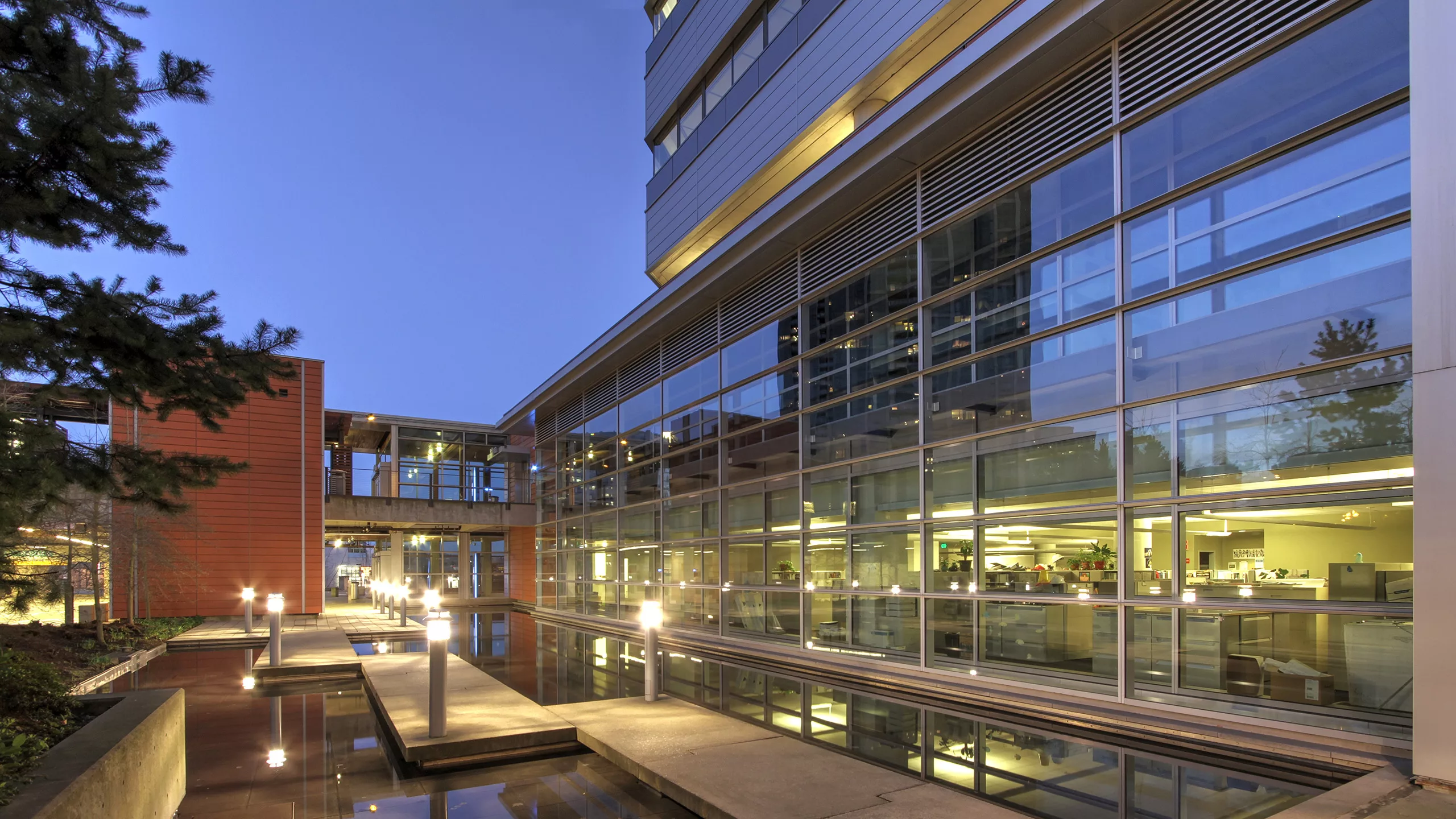
Team
Architect
SRG Partnership; Phillips Farevaag Smallenberg
Contractor
Lease Crutcher Lewis
Stats
PROJECT TYPE
Civic
COMPLETION
2006
PROJECT SIZE
619,000 ft² / .75 acres
MKA ROLE
Structural and Civil Engineer
Bellevue, WA
Bellevue City Hall
MKA designed structural and seismic upgrades, an exterior curtain wall, and rebuilt interiors and systems to convert a seven-story, 1980s-era telecommunications facility into a metropolitan city hall. The building, which was completely gutted during the renovation, encompasses a downtown superblock situated on a challenging, sloping site with four building levels jutting into the hillside.
A soaring, 360-ft-long public concourse connects city hall to a new, three-level, post-tensioned concrete garage accommodating 400 vehicles and supporting a landscaped plaza above. Inside, a “floating,” nine-story-tall, precast-concrete stair structure provides an iconic identity for the building and sweeping view of Mount Rainier.
As the project's civil engineer, MKA also introduced several site design solutions, including a stormwater detention tank buried beneath a grassy, landscaped expanse that provides an aesthetically pleasing way to meet the City’s new code requirements. Other civil-related project elements involved regrading the hillside landscape, relocating existing water and sanitary systems, and modeling new eco-roof areas on the existing building. 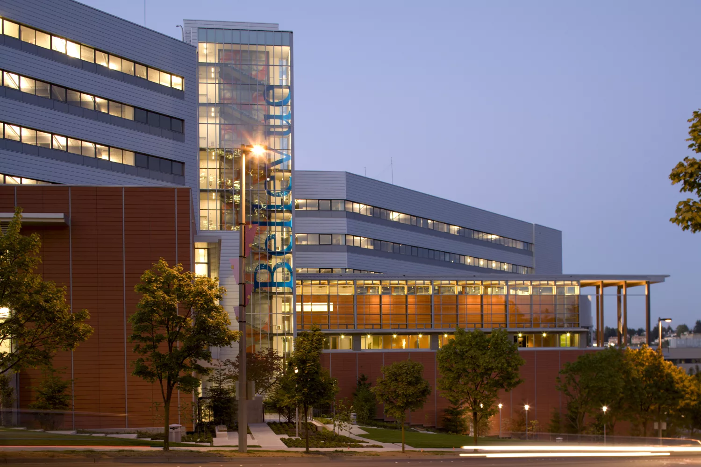
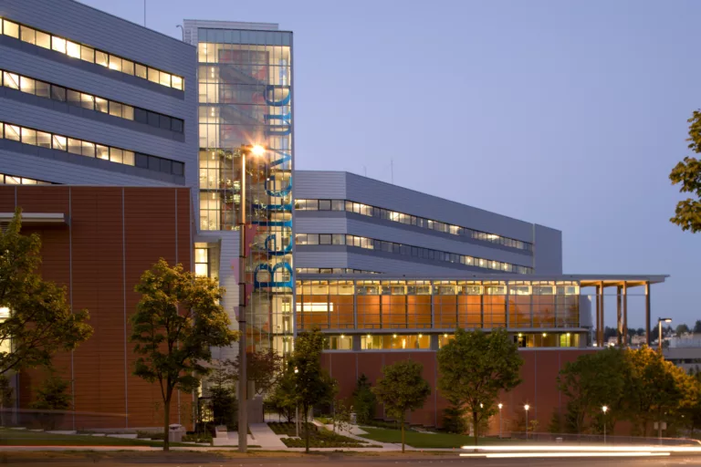
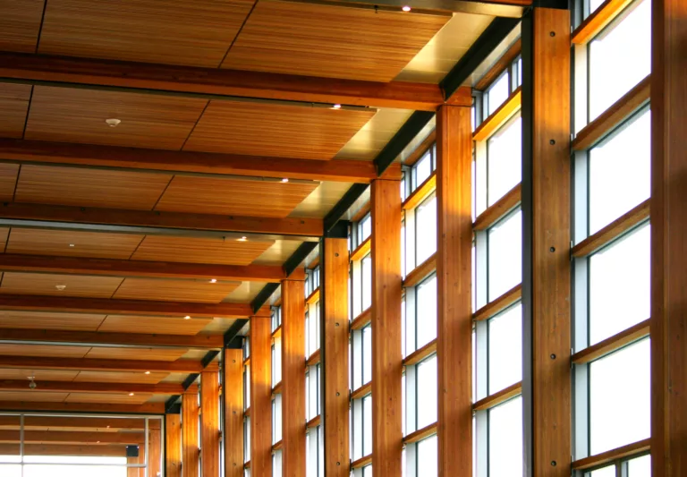
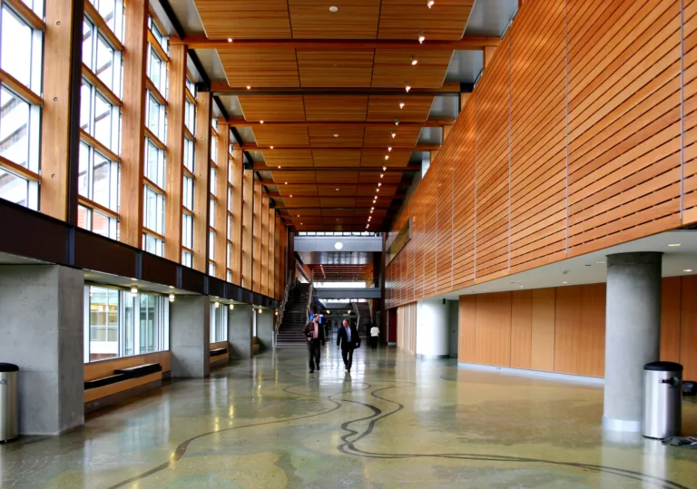
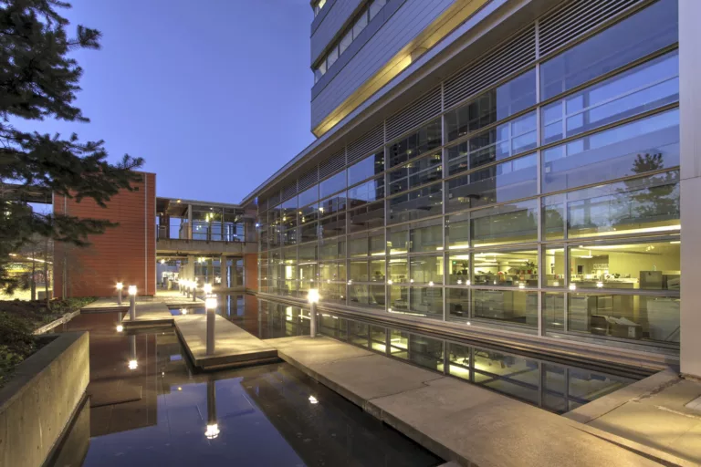
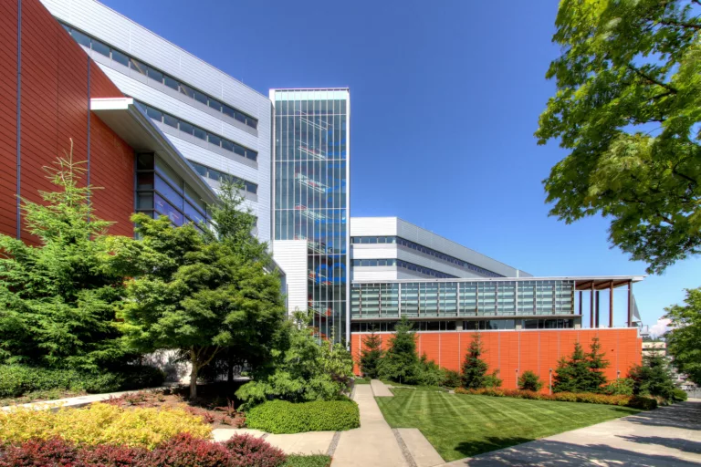
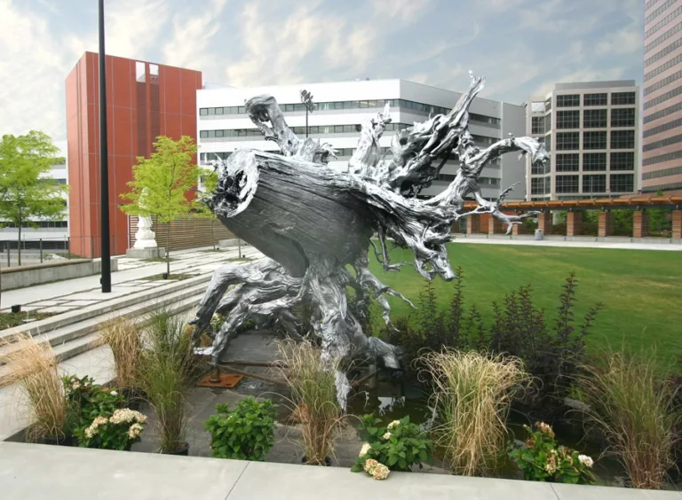
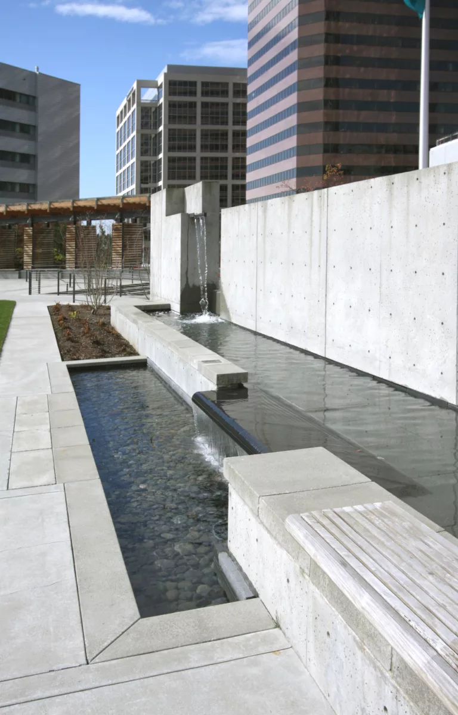
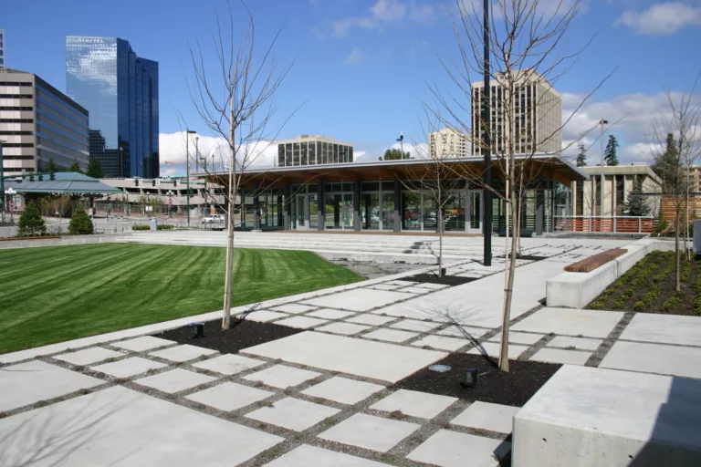
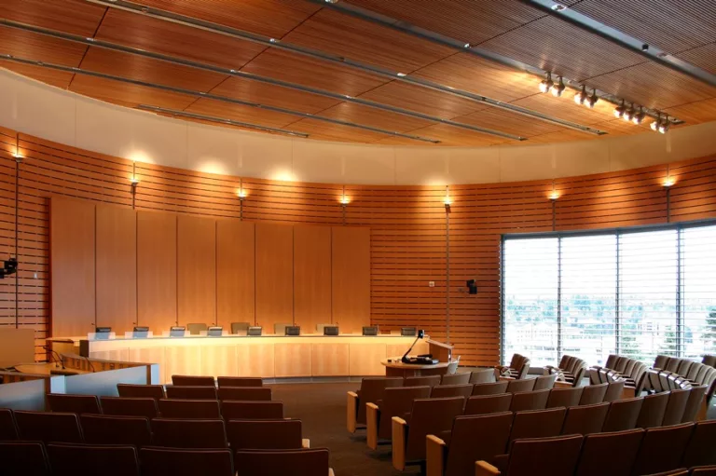
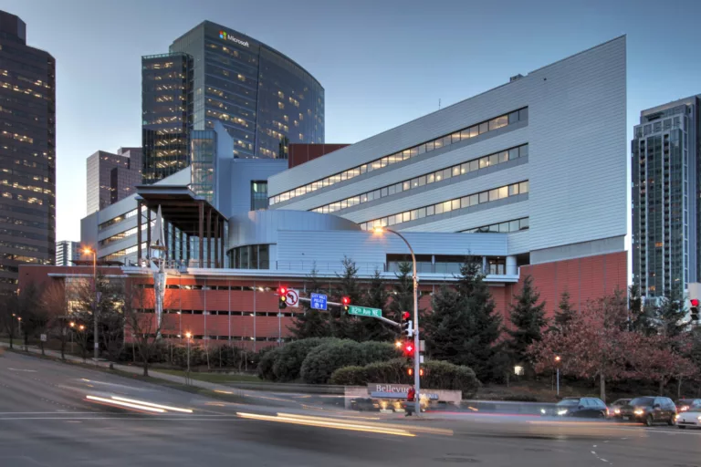
Bellevue City Hall
Awards
Award of Merit - 2008 Region Design Awards - American Institute of Architects, Northwest and Pacific Region Chapter
Citation Award - Civic Design Awards 2006 - American Institute of Architects, Washington Chapter
Commendation - Honor Awards for Washington Architecture - American Institute of Architects, Seattle Chapter
Community Treasure Award - 2006 Place Making Awards - Bellevue Downtown Association
